Küchen mit profilierten Schrankfronten und beigen Schränken Ideen und Design
Suche verfeinern:
Budget
Sortieren nach:Heute beliebt
161 – 180 von 10.658 Fotos
1 von 3
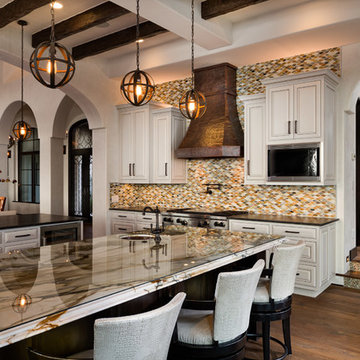
Jerry Hayes
Offene Mediterrane Küche mit profilierten Schrankfronten, beigen Schränken, bunter Rückwand, Rückwand aus Mosaikfliesen, dunklem Holzboden und zwei Kücheninseln in Austin
Offene Mediterrane Küche mit profilierten Schrankfronten, beigen Schränken, bunter Rückwand, Rückwand aus Mosaikfliesen, dunklem Holzboden und zwei Kücheninseln in Austin
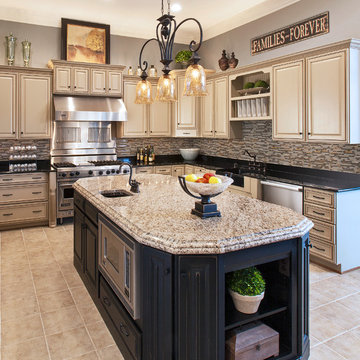
A neutral, family friendly kitchen with touches of modern flair. The opposite colors of the cabinetry and kitchen island set this kitchen apart from the rest. The large kitchen island with marble counter tops is a cooks best friend. The rectangular tile back splash warms up this space and adds texture in the right way.
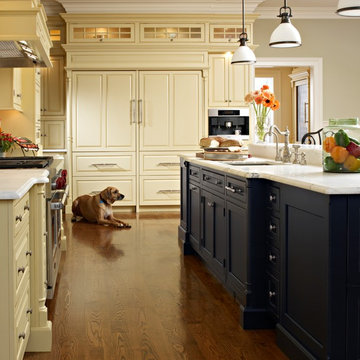
RR Builders
Mittelgroße Klassische Küche mit profilierten Schrankfronten, beigen Schränken, Elektrogeräten mit Frontblende, Unterbauwaschbecken, Marmor-Arbeitsplatte, braunem Holzboden und Kücheninsel in New York
Mittelgroße Klassische Küche mit profilierten Schrankfronten, beigen Schränken, Elektrogeräten mit Frontblende, Unterbauwaschbecken, Marmor-Arbeitsplatte, braunem Holzboden und Kücheninsel in New York

THE SETUP
Imagine how thrilled Diana was when she was approached about designing a kitchen for a client who is an avid traveler and Francophile. ‘French-country’ is a very specific category of traditional design that combines French provincial elegance with rustic comforts. The look draws on soothing hues, antique accents and a wonderful fusion of polished and relic’d finishes.
Her client wanted to feel like she was in the south of France every time she walked into her kitchen. She wanted real honed marble counters, vintage finishes and authentic heavy stone walls like you’d find in a 400-year old château in Les Baux-de-Provence.
Diana’s mission: capture the client’s vision, design it and utilize Drury Design’s sourcing and building expertise to bring it to life.
Design Objectives:
Create the feel of an authentic vintage French-country kitchen
Include natural materials that would have been used in an old French château
Add a second oven
Omit an unused desk area in favor of a large, tall pantry armoire
THE REMODEL
Design Challenges:
Finding real stone for the walls, and the craftsmen to install it
Accommodate for the thickness of the stones
Replicating château beam architecture
Replicating authentic French-country finishes
Find a spot for a new steam oven
Design Solutions:
Source and sort true stone. Utilize veteran craftsmen to apply to the walls using old-world techniques
Furr out interior window casings to adjust for the thicker stone walls
Source true reclaimed beams
Utilize veteran craftsmen for authentic finishes and distressing for the island, tall pantry armoire and stucco hood
Modify the butler’s pantry base cabinet to accommodate the new steam oven
THE RENEWED SPACE
Before we started work on her new French-country kitchen, the homeowner told us the kitchen that came with the house was “not my kitchen.”
“I felt like a stranger,” she told us during the photoshoot. “It wasn’t my color, it wasn’t my texture. It wasn’t my style… I didn’t have my stamp on it.”
And now?
“I love the fact that my family can come in here, wrap their arms around it and feel comfortable,” she said. “It’s like a big hug.”
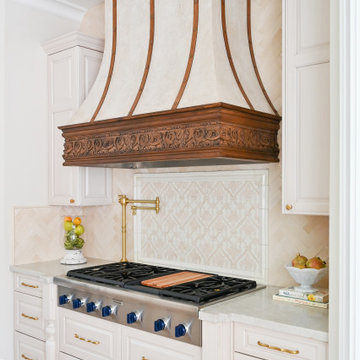
Creamy tones fill this kitchen. It charming space is home to a lovely handcrafted vent hood. It is custom designed, faux-painted and textured by a local artist. It is detailed with intricate wood carved trim and straps.
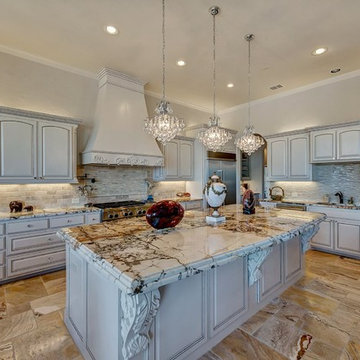
Offene Mediterrane Küche in L-Form mit profilierten Schrankfronten, beigen Schränken, Granit-Arbeitsplatte, Küchengeräten aus Edelstahl, Kücheninsel und beigem Boden in Dallas
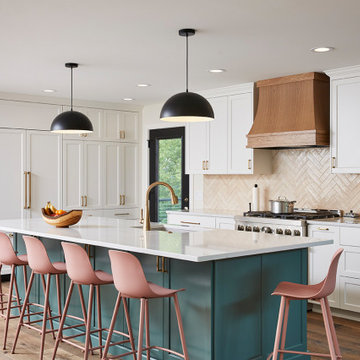
Cabinetry: Framed Full Overlay (Maple Melamine Interior Uppers & Lowers)
Backsplash tile/stone: Tribeca Oatmeal 2.5x8 subway tile, herringbone pattern
Perimeter & island countertops: Hanstone Calcutta Gold
Microwave/Speed Oven: Kitchen Aid 24" Undercabinet Micro Drawer in SS
Refrigerator: Kitchen Aid 42" Panel Ready French Door
Range: Kitchen Aid 36" Gas Range in Stainless Steel
Dishwasher: Bosch 24" DW in Stainless Steel IIBSHPM78ZSSN
Island paint: SW 6215 - Rocky River
Perimeter paint: Painted SW 7004 - Snowbound
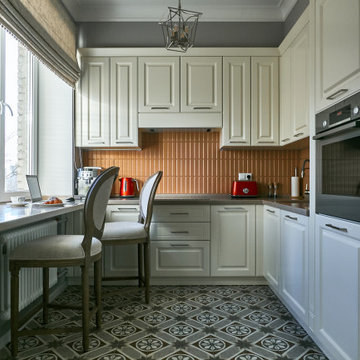
Geschlossene, Mittelgroße Klassische Küche ohne Insel in U-Form mit integriertem Waschbecken, profilierten Schrankfronten, beigen Schränken, Mineralwerkstoff-Arbeitsplatte, Küchenrückwand in Orange, Rückwand aus Keramikfliesen, schwarzen Elektrogeräten, Keramikboden, buntem Boden und brauner Arbeitsplatte in Moskau

This large home had a lot of empty space in the basement and the owners wanted a small-sized kitchen built into their spare room for added convenience and luxury. This brand new kitchenette provides everything a regular kitchen has - backsplash, stove, dishwasher, you name it. The full height counter matching backsplash creates a beautiful and seamless appeal that adds texture and in general brings the kitchen together. The light beige cabinets complement the color of the counter and backsplash and mix brilliantly. As for the apron sink and industrial faucet, they add efficiency and aesthetic to the design.
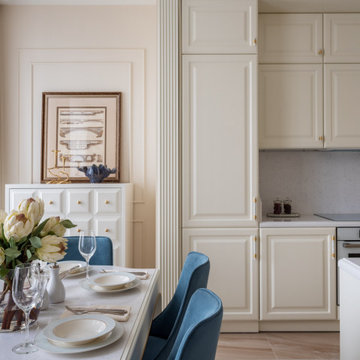
Offene, Einzeilige Klassische Küche mit profilierten Schrankfronten, beigen Schränken, Küchenrückwand in Weiß, weißen Elektrogeräten, Kücheninsel, beigem Boden und weißer Arbeitsplatte in Moskau
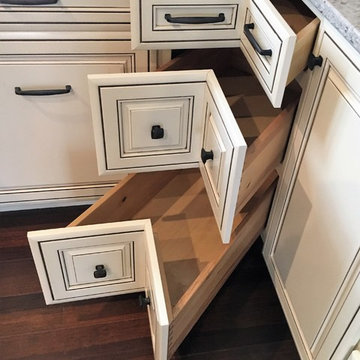
Corner cabinet with drawers.
Mittelgroße Moderne Wohnküche in L-Form mit Landhausspüle, profilierten Schrankfronten, beigen Schränken, Quarzwerkstein-Arbeitsplatte, Küchenrückwand in Beige, Rückwand aus Mosaikfliesen, Küchengeräten aus Edelstahl, dunklem Holzboden, Kücheninsel, braunem Boden und brauner Arbeitsplatte in Sonstige
Mittelgroße Moderne Wohnküche in L-Form mit Landhausspüle, profilierten Schrankfronten, beigen Schränken, Quarzwerkstein-Arbeitsplatte, Küchenrückwand in Beige, Rückwand aus Mosaikfliesen, Küchengeräten aus Edelstahl, dunklem Holzboden, Kücheninsel, braunem Boden und brauner Arbeitsplatte in Sonstige
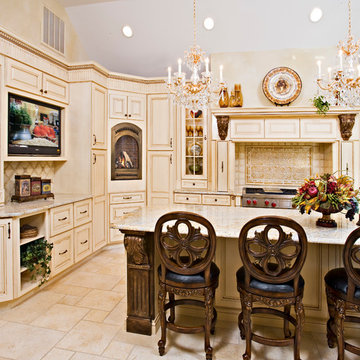
Detailed cabinetry accents lend elegance to a traditional theme in this custom kitchen.
Große Klassische Wohnküche in U-Form mit profilierten Schrankfronten, beigen Schränken, Granit-Arbeitsplatte, Küchenrückwand in Beige, Rückwand aus Steinfliesen, Küchengeräten aus Edelstahl, Travertin, Kücheninsel, Unterbauwaschbecken und beigem Boden in New York
Große Klassische Wohnküche in U-Form mit profilierten Schrankfronten, beigen Schränken, Granit-Arbeitsplatte, Küchenrückwand in Beige, Rückwand aus Steinfliesen, Küchengeräten aus Edelstahl, Travertin, Kücheninsel, Unterbauwaschbecken und beigem Boden in New York
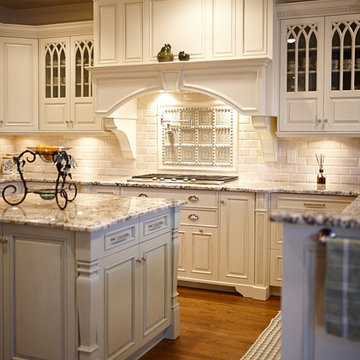
Mittelgroße Klassische Wohnküche in U-Form mit Unterbauwaschbecken, profilierten Schrankfronten, beigen Schränken, Granit-Arbeitsplatte, Küchenrückwand in Beige, Rückwand aus Metrofliesen, Küchengeräten aus Edelstahl, dunklem Holzboden und Kücheninsel in Atlanta
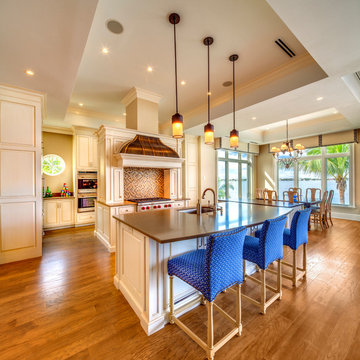
Greg Wilson Photography
Große Mediterrane Wohnküche mit Unterbauwaschbecken, profilierten Schrankfronten, beigen Schränken, bunter Rückwand, Küchengeräten aus Edelstahl und braunem Holzboden in Tampa
Große Mediterrane Wohnküche mit Unterbauwaschbecken, profilierten Schrankfronten, beigen Schränken, bunter Rückwand, Küchengeräten aus Edelstahl und braunem Holzboden in Tampa
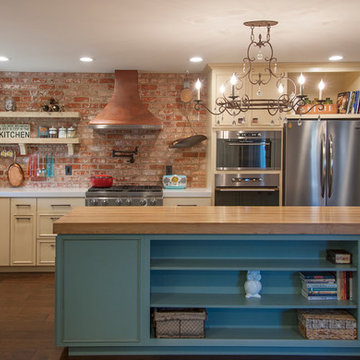
Arnona oren
Stilmix Küche in L-Form mit Landhausspüle, beigen Schränken, Küchengeräten aus Edelstahl, Kücheninsel, bunter Rückwand, dunklem Holzboden, Zink-Arbeitsplatte und profilierten Schrankfronten in San Francisco
Stilmix Küche in L-Form mit Landhausspüle, beigen Schränken, Küchengeräten aus Edelstahl, Kücheninsel, bunter Rückwand, dunklem Holzboden, Zink-Arbeitsplatte und profilierten Schrankfronten in San Francisco
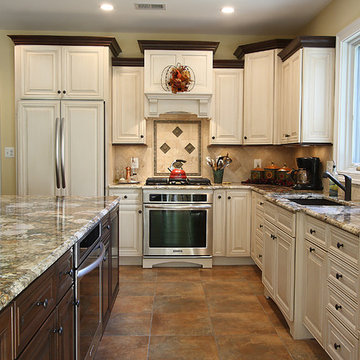
This kitchen, designed by Richard Perkins of NVS, features Dura Supreme maple cabinetry in Antique White with an Espresso Glaze.
Photography: Charles Thomas
Design: Richard Perkins, NVS Kitchen & Bath
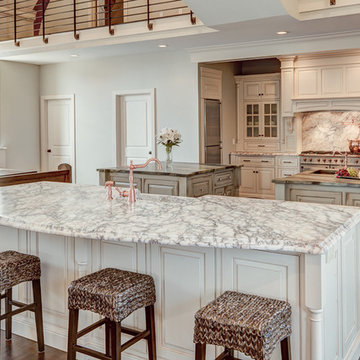
Inspired by the lofty and elevated design of the former church that this home now inhabits, this sprawling kitchen is striking and lavish. Carefully constructed--from copper sink fixtures to weathered wood cabinetry to recycled glass countertops. Divine influence maintained in curved window frames, pews at dining table, and choir loft. Each detail is unique and elegant in its own right, and all elements are brought together to create a one of a kind beauty.
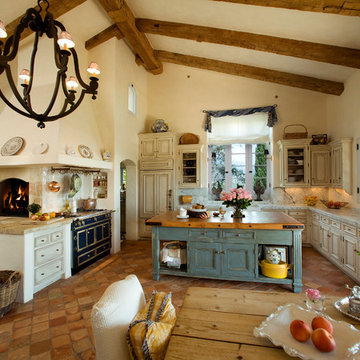
Kitchen and dining area.
Offene Mediterrane Küche in U-Form mit beigen Schränken, Küchenrückwand in Beige, schwarzen Elektrogeräten und profilierten Schrankfronten in Santa Barbara
Offene Mediterrane Küche in U-Form mit beigen Schränken, Küchenrückwand in Beige, schwarzen Elektrogeräten und profilierten Schrankfronten in Santa Barbara
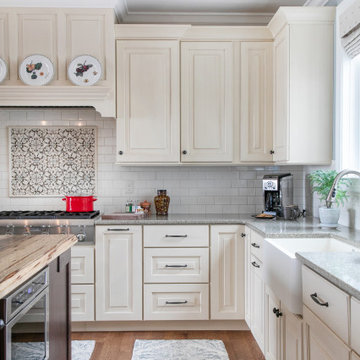
www.GenevaCabinet.com -
This kitchen designed by Joyce A. Zuelke features Plato Woodwork, Inc. cabinetry with the Coventry raised panel full overlay door. The perimeter has a painted finish in Sunlight with a heavy brushed brown glaze. The generous island is done in Country Walnut and shows off a beautiful Grothouse wood countertop.
#PlatoWoodwork Cabinetry
Bella Tile and Stone - Lake Geneva Backsplash,
S. Photography/ Shanna Wolf Photography
Lowell Custom Homes Builder
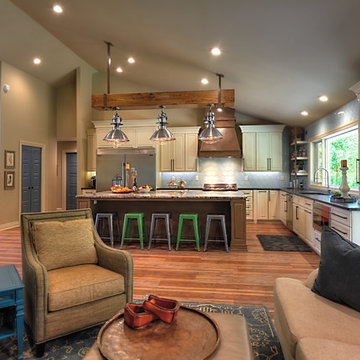
Lisza Coffey Photography
Offene, Mittelgroße Landhaus Küche in L-Form mit Unterbauwaschbecken, profilierten Schrankfronten, beigen Schränken, Granit-Arbeitsplatte, Küchenrückwand in Blau, Rückwand aus Glasfliesen, Küchengeräten aus Edelstahl, Vinylboden, Kücheninsel, braunem Boden und blauer Arbeitsplatte in Omaha
Offene, Mittelgroße Landhaus Küche in L-Form mit Unterbauwaschbecken, profilierten Schrankfronten, beigen Schränken, Granit-Arbeitsplatte, Küchenrückwand in Blau, Rückwand aus Glasfliesen, Küchengeräten aus Edelstahl, Vinylboden, Kücheninsel, braunem Boden und blauer Arbeitsplatte in Omaha
Küchen mit profilierten Schrankfronten und beigen Schränken Ideen und Design
9