Küchen mit profilierten Schrankfronten und Korkboden Ideen und Design
Suche verfeinern:
Budget
Sortieren nach:Heute beliebt
1 – 20 von 330 Fotos
1 von 3

Cory Rodeheaver
Geschlossene, Mittelgroße Landhausstil Küche in L-Form mit Unterbauwaschbecken, profilierten Schrankfronten, grünen Schränken, Quarzwerkstein-Arbeitsplatte, Küchenrückwand in Grau, Rückwand aus Porzellanfliesen, Küchengeräten aus Edelstahl, Korkboden, Halbinsel und braunem Boden in Chicago
Geschlossene, Mittelgroße Landhausstil Küche in L-Form mit Unterbauwaschbecken, profilierten Schrankfronten, grünen Schränken, Quarzwerkstein-Arbeitsplatte, Küchenrückwand in Grau, Rückwand aus Porzellanfliesen, Küchengeräten aus Edelstahl, Korkboden, Halbinsel und braunem Boden in Chicago
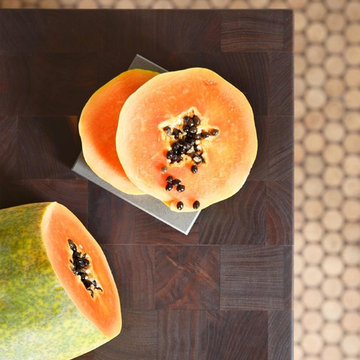
Modern farmhouse kitchen design and remodel for a traditional San Francisco home include simple organic shapes, light colors, and clean details. Our farmhouse style incorporates walnut end-grain butcher block, floating walnut shelving, vintage Wolf range, and curvaceous handmade ceramic tile. Contemporary kitchen elements modernize the farmhouse style with stainless steel appliances, quartz countertop, and cork flooring.
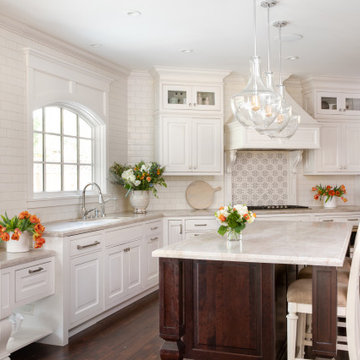
Klassische Küche in L-Form mit Unterbauwaschbecken, profilierten Schrankfronten, weißen Schränken, Küchenrückwand in Weiß, Rückwand aus Metrofliesen, Küchengeräten aus Edelstahl, Korkboden, Kücheninsel, braunem Boden und grauer Arbeitsplatte in San Francisco

Happy House Architecture & Design
Кутенков Александр
Кутенкова Ирина
Фотограф Виталий Иванов
Offene, Kleine Stilmix Küche ohne Insel in L-Form mit blauen Schränken, Arbeitsplatte aus Holz, Rückwand aus Backstein, Korkboden, beigem Boden, brauner Arbeitsplatte, Einbauwaschbecken, Küchenrückwand in Braun und profilierten Schrankfronten in Novosibirsk
Offene, Kleine Stilmix Küche ohne Insel in L-Form mit blauen Schränken, Arbeitsplatte aus Holz, Rückwand aus Backstein, Korkboden, beigem Boden, brauner Arbeitsplatte, Einbauwaschbecken, Küchenrückwand in Braun und profilierten Schrankfronten in Novosibirsk

Kitchen Pantry can be a workhorse but should look amazing too. Have fun with wallpaper and playful lights like this Yoyo light pendant.
Mittelgroße Stilmix Küche in L-Form mit Vorratsschrank, profilierten Schrankfronten, hellen Holzschränken, Quarzwerkstein-Arbeitsplatte, Küchenrückwand in Weiß, Rückwand aus Quarzwerkstein, Küchengeräten aus Edelstahl, Korkboden, Kücheninsel, buntem Boden und weißer Arbeitsplatte in New York
Mittelgroße Stilmix Küche in L-Form mit Vorratsschrank, profilierten Schrankfronten, hellen Holzschränken, Quarzwerkstein-Arbeitsplatte, Küchenrückwand in Weiß, Rückwand aus Quarzwerkstein, Küchengeräten aus Edelstahl, Korkboden, Kücheninsel, buntem Boden und weißer Arbeitsplatte in New York
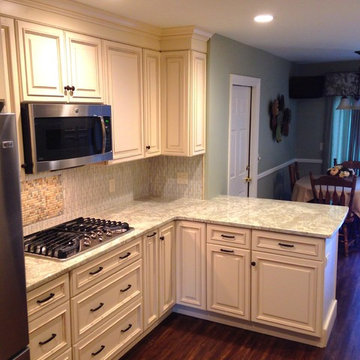
Große Klassische Wohnküche in L-Form mit Doppelwaschbecken, profilierten Schrankfronten, weißen Schränken, Granit-Arbeitsplatte, Küchenrückwand in Grau, Rückwand aus Keramikfliesen, Küchengeräten aus Edelstahl, Korkboden und Halbinsel in New York
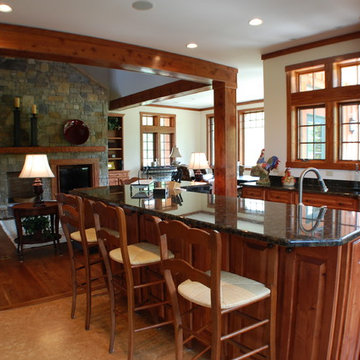
AM Architecture
Offene, Große Rustikale Küche in U-Form mit Unterbauwaschbecken, profilierten Schrankfronten, hellbraunen Holzschränken, Quarzwerkstein-Arbeitsplatte, Küchengeräten aus Edelstahl, Korkboden und Kücheninsel in Charleston
Offene, Große Rustikale Küche in U-Form mit Unterbauwaschbecken, profilierten Schrankfronten, hellbraunen Holzschränken, Quarzwerkstein-Arbeitsplatte, Küchengeräten aus Edelstahl, Korkboden und Kücheninsel in Charleston
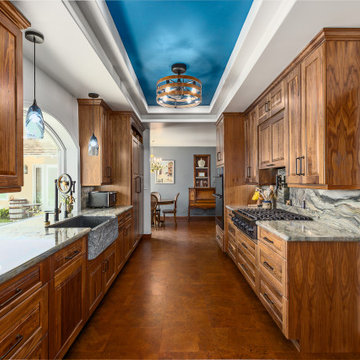
A unique and stunning kitchen! With black walnut cabinets and a bold quartzite countertop, this kitchen stands out from the rest.
Zweizeilige, Große Klassische Wohnküche ohne Insel mit Landhausspüle, profilierten Schrankfronten, hellbraunen Holzschränken, Quarzit-Arbeitsplatte, bunter Rückwand, Elektrogeräten mit Frontblende, Korkboden, braunem Boden, bunter Arbeitsplatte, eingelassener Decke und Rückwand aus Stein in Santa Barbara
Zweizeilige, Große Klassische Wohnküche ohne Insel mit Landhausspüle, profilierten Schrankfronten, hellbraunen Holzschränken, Quarzit-Arbeitsplatte, bunter Rückwand, Elektrogeräten mit Frontblende, Korkboden, braunem Boden, bunter Arbeitsplatte, eingelassener Decke und Rückwand aus Stein in Santa Barbara
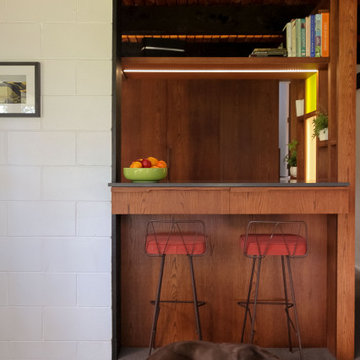
Contemporary reinterpretation of a 1970's kitchen for a re-fit of our own 1970's house.
Mittelgroße Rustikale Küche ohne Insel in U-Form mit Vorratsschrank, Doppelwaschbecken, profilierten Schrankfronten, hellbraunen Holzschränken, Quarzwerkstein-Arbeitsplatte, Küchenrückwand in Weiß, Rückwand aus Mosaikfliesen, Küchengeräten aus Edelstahl, Korkboden, grauer Arbeitsplatte und freigelegten Dachbalken in Sonstige
Mittelgroße Rustikale Küche ohne Insel in U-Form mit Vorratsschrank, Doppelwaschbecken, profilierten Schrankfronten, hellbraunen Holzschränken, Quarzwerkstein-Arbeitsplatte, Küchenrückwand in Weiß, Rückwand aus Mosaikfliesen, Küchengeräten aus Edelstahl, Korkboden, grauer Arbeitsplatte und freigelegten Dachbalken in Sonstige
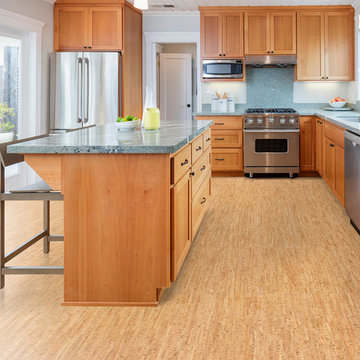
Go cork for the best flooring that is able to take the wear and tear in your kitchen.
https://bit.ly/2NEUeGn
For decades cork has had a rough reputation in the flooring design world. Crappy manufacturing using low quality materials and poor maintenance resulted in bad reviews. However in recent years there has been a resurgence in the popularity of cork flooring, as advances in technology have made manufacturing and maintenance easier than ever. Today you’ll find cork being used in every room in the home, even kitchens where wear and tear is frequent.
https://bit.ly/2NEUeGn
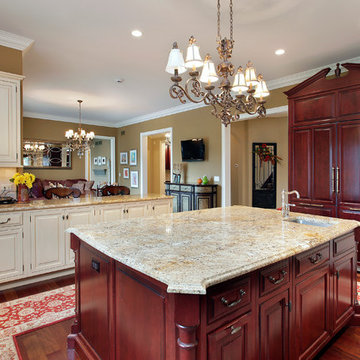
As a builder of custom homes primarily on the Northshore of Chicago, Raugstad has been building custom homes, and homes on speculation for three generations. Our commitment is always to the client. From commencement of the project all the way through to completion and the finishing touches, we are right there with you – one hundred percent. As your go-to Northshore Chicago custom home builder, we are proud to put our name on every completed Raugstad home.

В основе концептуальной идеи данного проекта заложен образ перламутровой раковины с ее чудесными переливами и непревзойденным муаровым свечением. Все оттенки ее сияния, переданные в перламутровой основе и стали палитрой для данного интерьера. На фартуке в кухне уложена натуральная перламутровая мозаика толщиной 2мм.
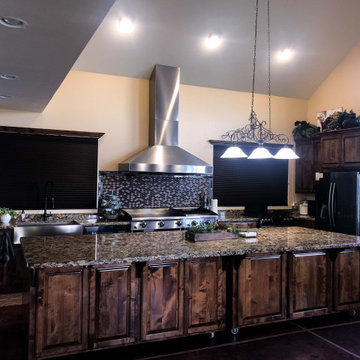
The ProV WC is one of our most customizable wall range hoods. It comes with a chimney, too! As an added bonus, the chimney is telescoping, meaning it can retract and expand to fit in your kitchen. The control panel is easily accessible under the hood, and it features a Rheostat knob to adjust your blower power. There's not set speeds on this model; just turn the knob to find the perfect speed depending on what you are cooking.
The ProV WC also features a unique look with slanted stainless steel baffle filters, as the baffle filters in most of our models sit flat under the hood. These filters are dishwasher safe to keep you less focused on cleaning and more focused on cooking in the kitchen.
Finally, the ProV WC features two different blower options: a 1200 CFM local blower or a 1300 CFM inline blower. It's the only model that gives you the option to install your blower in the ductwork, and not inside the range hood itself!
For more information on our ProV WC models, click on the link below.
https://www.prolinerangehoods.com/catalogsearch/result/?q=Pro%20V%20WC
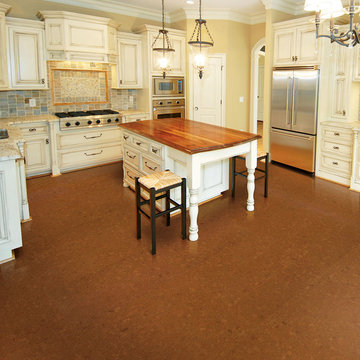
Color: EcoCork-Rio
Mittelgroße Shabby-Style Wohnküche in U-Form mit profilierten Schrankfronten, weißen Schränken, Küchengeräten aus Edelstahl, Korkboden und Kücheninsel in Chicago
Mittelgroße Shabby-Style Wohnküche in U-Form mit profilierten Schrankfronten, weißen Schränken, Küchengeräten aus Edelstahl, Korkboden und Kücheninsel in Chicago
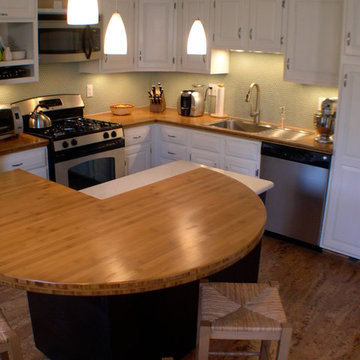
Pendant lights above the island cabinets and bamboo table top.
Pete Cooper/Spring Creek Design
Kleine Klassische Wohnküche in L-Form mit profilierten Schrankfronten, weißen Schränken, Quarzwerkstein-Arbeitsplatte, Küchenrückwand in Grün, Rückwand aus Porzellanfliesen, Küchengeräten aus Edelstahl, Korkboden und Kücheninsel in Philadelphia
Kleine Klassische Wohnküche in L-Form mit profilierten Schrankfronten, weißen Schränken, Quarzwerkstein-Arbeitsplatte, Küchenrückwand in Grün, Rückwand aus Porzellanfliesen, Küchengeräten aus Edelstahl, Korkboden und Kücheninsel in Philadelphia
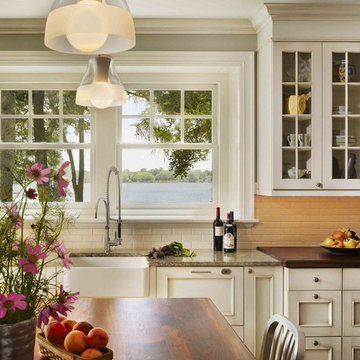
Klassische Küche in L-Form mit Landhausspüle, profilierten Schrankfronten, weißen Schränken, Küchenrückwand in Weiß, Rückwand aus Metrofliesen, Küchengeräten aus Edelstahl, Korkboden und Kücheninsel in Philadelphia
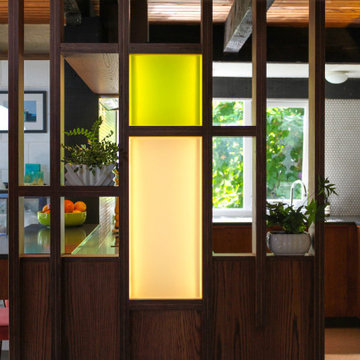
Screen element connects back to the house while allowing an item to display and a support for bookshelf over.
Mittelgroße Rustikale Küche in U-Form mit Vorratsschrank, Doppelwaschbecken, profilierten Schrankfronten, dunklen Holzschränken, Quarzwerkstein-Arbeitsplatte, Küchenrückwand in Weiß, Rückwand aus Mosaikfliesen, Küchengeräten aus Edelstahl, Korkboden, Halbinsel, grauer Arbeitsplatte und freigelegten Dachbalken in Sonstige
Mittelgroße Rustikale Küche in U-Form mit Vorratsschrank, Doppelwaschbecken, profilierten Schrankfronten, dunklen Holzschränken, Quarzwerkstein-Arbeitsplatte, Küchenrückwand in Weiß, Rückwand aus Mosaikfliesen, Küchengeräten aus Edelstahl, Korkboden, Halbinsel, grauer Arbeitsplatte und freigelegten Dachbalken in Sonstige
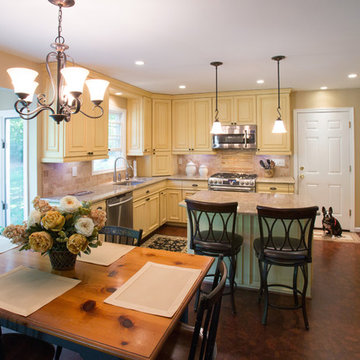
French Country Kitchen
Jason Weil
Große Klassische Wohnküche in L-Form mit Waschbecken, profilierten Schrankfronten, gelben Schränken, Granit-Arbeitsplatte, Küchenrückwand in Beige, Rückwand aus Steinfliesen, Küchengeräten aus Edelstahl, Korkboden und Kücheninsel in Washington, D.C.
Große Klassische Wohnküche in L-Form mit Waschbecken, profilierten Schrankfronten, gelben Schränken, Granit-Arbeitsplatte, Küchenrückwand in Beige, Rückwand aus Steinfliesen, Küchengeräten aus Edelstahl, Korkboden und Kücheninsel in Washington, D.C.
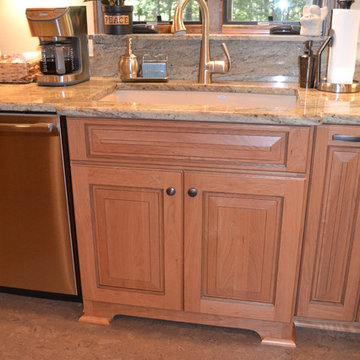
Designed by Jackie Friberg
Mittelgroße Klassische Wohnküche in L-Form mit Unterbauwaschbecken, profilierten Schrankfronten, hellbraunen Holzschränken, Granit-Arbeitsplatte und Korkboden in Boston
Mittelgroße Klassische Wohnküche in L-Form mit Unterbauwaschbecken, profilierten Schrankfronten, hellbraunen Holzschränken, Granit-Arbeitsplatte und Korkboden in Boston
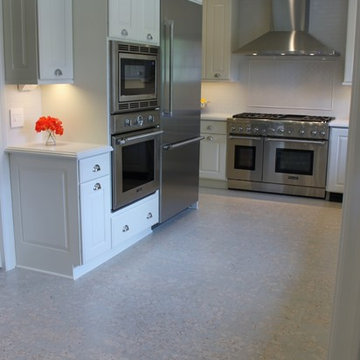
The west wall completes the functional needs with a built-in refrigerator and microwave oven combination. A full height pantry with roll-out shelves is around the corner from the refrigerator. To the left of the ovens, is a wall and base cabinet and countertop. A charging stationed was planned for this counter area.
Flooring choices are many. The original kitchen had linoleum and therefore only about 1/8” was available for the new material to sit on top of the sub-floor and still have a level transition to the adjacent dining room and powder room. We removed the original sub-floor and gained ¾”. But a tile floor was not an option because we did not have enough thickness for a concrete bed and the tile. Cork was selected in a light gray and white pattern which compliments the overall white kitchen that the homeowners wanted. The flooring installer prepared for the ½” thick cork by recessing the new ¾” plywood subfloor between the joists at the mathematically correct height. This accomplished having the kitchen, dining room and powder room floors all at the same level without a transition strip, and also provided a very level floor.
JRY & Co.
Küchen mit profilierten Schrankfronten und Korkboden Ideen und Design
1