Küchen mit Quarzit-Arbeitsplatte und dunklem Holzboden Ideen und Design
Suche verfeinern:
Budget
Sortieren nach:Heute beliebt
81 – 100 von 18.273 Fotos
1 von 3
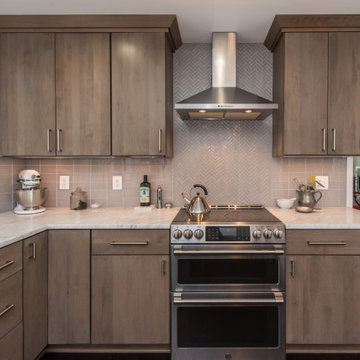
Moderne Küche in L-Form mit Unterbauwaschbecken, flächenbündigen Schrankfronten, grauen Schränken, Quarzit-Arbeitsplatte, Küchenrückwand in Grau, Rückwand aus Glasfliesen, Küchengeräten aus Edelstahl, dunklem Holzboden, Kücheninsel, braunem Boden und weißer Arbeitsplatte in Washington, D.C.
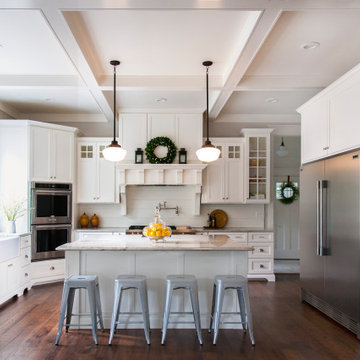
This was a new construction kitchen. The family wanted white cabinets with a bit of a farmhouse feel.
Geschlossene, Große Landhaus Küche in U-Form mit Landhausspüle, Schrankfronten im Shaker-Stil, weißen Schränken, Quarzit-Arbeitsplatte, Küchenrückwand in Weiß, Rückwand aus Holz, Küchengeräten aus Edelstahl, Kücheninsel, braunem Boden, grauer Arbeitsplatte und dunklem Holzboden in St. Louis
Geschlossene, Große Landhaus Küche in U-Form mit Landhausspüle, Schrankfronten im Shaker-Stil, weißen Schränken, Quarzit-Arbeitsplatte, Küchenrückwand in Weiß, Rückwand aus Holz, Küchengeräten aus Edelstahl, Kücheninsel, braunem Boden, grauer Arbeitsplatte und dunklem Holzboden in St. Louis
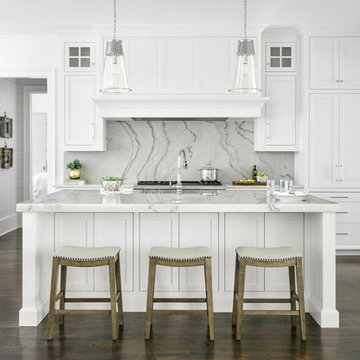
Rustic White Interiors
Große Wohnküche in L-Form mit Landhausspüle, flächenbündigen Schrankfronten, weißen Schränken, Quarzit-Arbeitsplatte, Küchenrückwand in Grau, Rückwand aus Stein, Elektrogeräten mit Frontblende, dunklem Holzboden, Kücheninsel, braunem Boden und grauer Arbeitsplatte in Atlanta
Große Wohnküche in L-Form mit Landhausspüle, flächenbündigen Schrankfronten, weißen Schränken, Quarzit-Arbeitsplatte, Küchenrückwand in Grau, Rückwand aus Stein, Elektrogeräten mit Frontblende, dunklem Holzboden, Kücheninsel, braunem Boden und grauer Arbeitsplatte in Atlanta
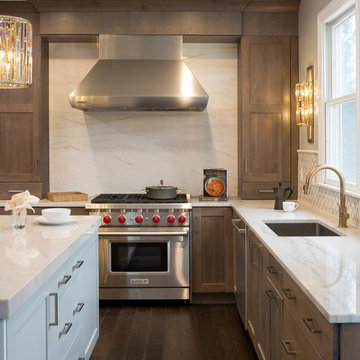
Klassische Küche mit Unterbauwaschbecken, Schrankfronten im Shaker-Stil, hellbraunen Holzschränken, Quarzit-Arbeitsplatte, Küchenrückwand in Weiß, Rückwand aus Mosaikfliesen, Küchengeräten aus Edelstahl, dunklem Holzboden, Kücheninsel, braunem Boden und weißer Arbeitsplatte in New York
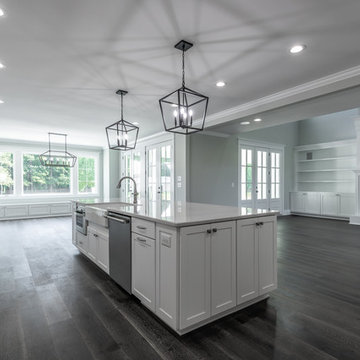
Offene, Große Landhausstil Küche in L-Form mit Landhausspüle, Schrankfronten im Shaker-Stil, weißen Schränken, Quarzit-Arbeitsplatte, Küchenrückwand in Weiß, Rückwand aus Metrofliesen, Küchengeräten aus Edelstahl, dunklem Holzboden, Kücheninsel, braunem Boden und weißer Arbeitsplatte in Sonstige
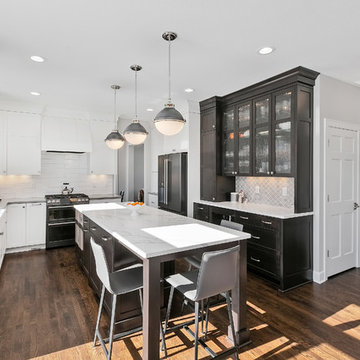
Mittelgroße Klassische Wohnküche in U-Form mit Landhausspüle, Küchenrückwand in Weiß, Kücheninsel, braunem Boden, weißer Arbeitsplatte, Schrankfronten mit vertiefter Füllung, weißen Schränken, Quarzit-Arbeitsplatte, Rückwand aus Metrofliesen, Küchengeräten aus Edelstahl und dunklem Holzboden in Minneapolis
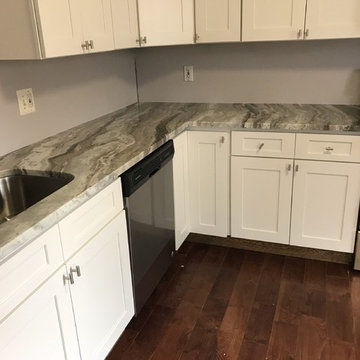
Fantasy Brown Quartzite, with eased edge, and single basin, undermount stainless steel sink with stainless steel appliances
Kleine Wohnküche ohne Insel in L-Form mit Waschbecken, Schrankfronten mit vertiefter Füllung, weißen Schränken, Quarzit-Arbeitsplatte, Küchengeräten aus Edelstahl, dunklem Holzboden, braunem Boden und grauer Arbeitsplatte in Sonstige
Kleine Wohnküche ohne Insel in L-Form mit Waschbecken, Schrankfronten mit vertiefter Füllung, weißen Schränken, Quarzit-Arbeitsplatte, Küchengeräten aus Edelstahl, dunklem Holzboden, braunem Boden und grauer Arbeitsplatte in Sonstige

Katheryn Moran Photography
Offene, Kleine Landhaus Küche in L-Form mit Landhausspüle, Schrankfronten im Shaker-Stil, grauen Schränken, Quarzit-Arbeitsplatte, Küchenrückwand in Rot, Rückwand aus Backstein, Küchengeräten aus Edelstahl, dunklem Holzboden, Kücheninsel, braunem Boden und weißer Arbeitsplatte in Seattle
Offene, Kleine Landhaus Küche in L-Form mit Landhausspüle, Schrankfronten im Shaker-Stil, grauen Schränken, Quarzit-Arbeitsplatte, Küchenrückwand in Rot, Rückwand aus Backstein, Küchengeräten aus Edelstahl, dunklem Holzboden, Kücheninsel, braunem Boden und weißer Arbeitsplatte in Seattle

Welcome to this Midtown Manhattan apartment! Located on the 17th floor the narrow space is maximized to its capacity. In addition the the window, the white cabinets provide a bright and airy feel. Pantries, drawers and cabinets provide enough storage space, as well as counter working space, achieved by the extending the bottom cabinets into family area. There's even a niche that can be used for mail and kids schoolwork!
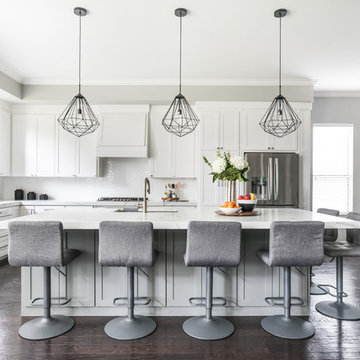
Offene, Große Klassische Küche in L-Form mit Unterbauwaschbecken, weißen Schränken, Küchenrückwand in Weiß, Küchengeräten aus Edelstahl, dunklem Holzboden, Kücheninsel, braunem Boden, weißer Arbeitsplatte, Quarzit-Arbeitsplatte, Rückwand aus Keramikfliesen und Schrankfronten im Shaker-Stil in Dallas
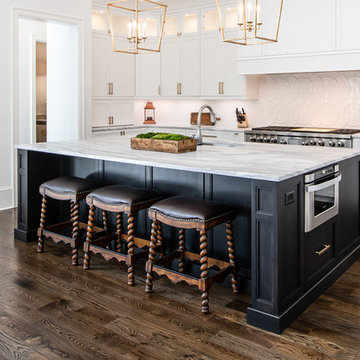
This large, custom kitchen has multiple built-ins and a large, cerused oak island. There is tons of storage and this kitchen was designed to be functional for a busy family that loves to entertain guests.
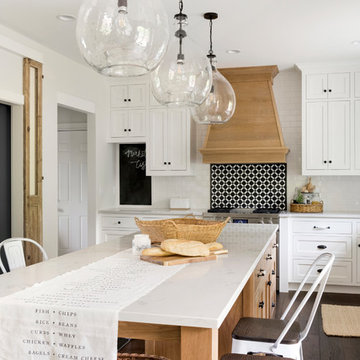
Kitchen in modern french country home renovation.
Große Country Küche in L-Form mit Landhausspüle, weißen Schränken, Quarzit-Arbeitsplatte, Küchengeräten aus Edelstahl, dunklem Holzboden, Kücheninsel, braunem Boden, weißer Arbeitsplatte, Rückwand aus Keramikfliesen, Schrankfronten im Shaker-Stil und Küchenrückwand in Weiß in Minneapolis
Große Country Küche in L-Form mit Landhausspüle, weißen Schränken, Quarzit-Arbeitsplatte, Küchengeräten aus Edelstahl, dunklem Holzboden, Kücheninsel, braunem Boden, weißer Arbeitsplatte, Rückwand aus Keramikfliesen, Schrankfronten im Shaker-Stil und Küchenrückwand in Weiß in Minneapolis
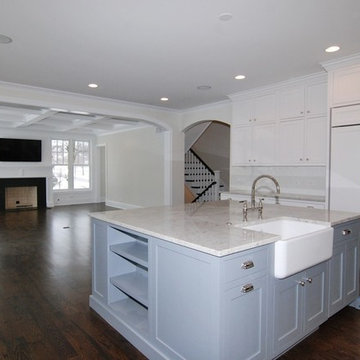
Mittelgroße Klassische Wohnküche in L-Form mit Landhausspüle, Schrankfronten im Shaker-Stil, weißen Schränken, Quarzit-Arbeitsplatte, Küchenrückwand in Beige, Rückwand aus Metrofliesen, Küchengeräten aus Edelstahl, dunklem Holzboden, Kücheninsel, braunem Boden und weißer Arbeitsplatte in Chicago

Offene, Große Klassische Küche in U-Form mit Doppelwaschbecken, Schrankfronten im Shaker-Stil, weißen Schränken, Quarzit-Arbeitsplatte, Küchenrückwand in Weiß, Rückwand aus Stein, Küchengeräten aus Edelstahl, dunklem Holzboden, Kücheninsel, braunem Boden und türkiser Arbeitsplatte in Dallas

Large professional-grade kitchen with white and black cabinetry and open shelving in a naturally finished walnut wood.
Offene, Große Klassische Küche in L-Form mit Unterbauwaschbecken, Schrankfronten im Shaker-Stil, Küchengeräten aus Edelstahl, dunklem Holzboden, Kücheninsel, braunem Boden, weißer Arbeitsplatte, schwarzen Schränken, Quarzit-Arbeitsplatte, Küchenrückwand in Schwarz und Rückwand aus Zementfliesen in Chicago
Offene, Große Klassische Küche in L-Form mit Unterbauwaschbecken, Schrankfronten im Shaker-Stil, Küchengeräten aus Edelstahl, dunklem Holzboden, Kücheninsel, braunem Boden, weißer Arbeitsplatte, schwarzen Schränken, Quarzit-Arbeitsplatte, Küchenrückwand in Schwarz und Rückwand aus Zementfliesen in Chicago
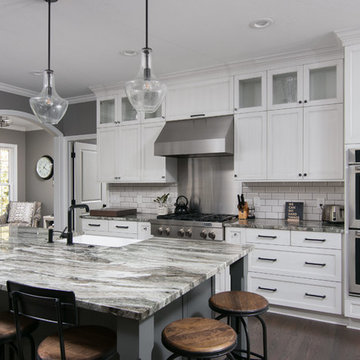
Designers at Hurst Design Build Remodeling and their client chose a gorgeous natural stone countertop called quartzite. The color is Fantasy Brown and the eased edge is pencil round.
Bradley Stone Industries designed, fabricated and installed the quartzite surfaces. We do not have details on the rest of the kitchen designed by Hurst Design Build Remodeling.
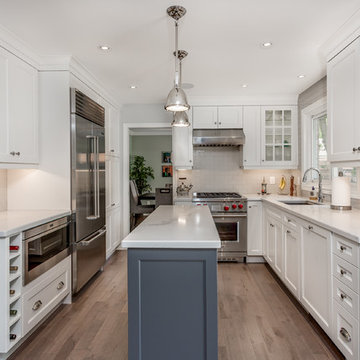
Große, Zweizeilige Klassische Wohnküche mit Unterbauwaschbecken, Schrankfronten im Shaker-Stil, weißen Schränken, Quarzit-Arbeitsplatte, Küchenrückwand in Weiß, Rückwand aus Metrofliesen, Küchengeräten aus Edelstahl, dunklem Holzboden, Kücheninsel und braunem Boden in Toronto
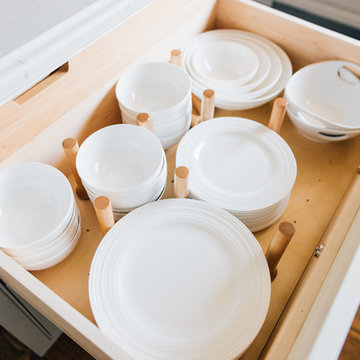
Photo: Stacy Allen with Mountainside Photography.
Custom Cabinets: Lovewood Studio (Dave Hayes)
Every drawer and cabinet in this beautiful and functional kitchen are CUSTOM with all the bells and whistles.
Dinner ware organization, under-sink pull-out drawer, built-in spice rack pull out, lazy susan in pantry cabinet, pop-up mixer pull-outs, trash can pull-out over trash pull-out, utensils pull-out drawer, Keurig pull out, tray dividers in oven cabinet, 2-tier utensils pull-out over dinnerware drawer, wine rack pull-out with refrigeration, ice-maker cabinet, refrigerator over-lay panels.
Countertops & Backsplash: Quartz, 3cm Cambria in "Ella"
Cabinets: Base Color: Shermin Williams "Heron plum"(sw6070); brush glazed with a custom zinc colored glaze.
Farm Sink & Fixtures: Kohler
Pendant Lighting over Island: Model 088846
Precision Homecrafters was named Remodeler of the Year by the Alabama Home Builders Association. Since 2006, we've been recognized with over 51 Alabama remodeling awards for excellence in remodeling. Our customers find that our highly awarded team makes it easy for you to get the finished home you want and that we save them money compared to contractors with less experience.
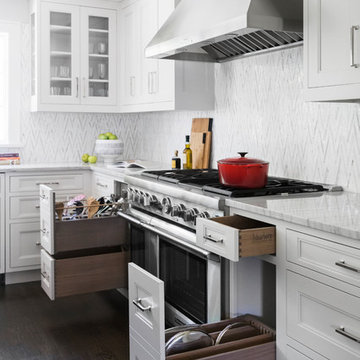
A 1920s colonial in a shorefront community in Westchester County had an expansive renovation with new kitchen by Studio Dearborn. Countertops White Macauba; interior design Lorraine Levinson. Photography, Timothy Lenz.

For this project, the entire kitchen was designed around the “must-have” Lacanche range in the stunning French Blue with brass trim. That was the client’s dream and everything had to be built to complement it. Bilotta senior designer, Randy O’Kane, CKD worked with Paul Benowitz and Dipti Shah of Benowitz Shah Architects to contemporize the kitchen while staying true to the original house which was designed in 1928 by regionally noted architect Franklin P. Hammond. The clients purchased the home over two years ago from the original owner. While the house has a magnificent architectural presence from the street, the basic systems, appointments, and most importantly, the layout and flow were inappropriately suited to contemporary living.
The new plan removed an outdated screened porch at the rear which was replaced with the new family room and moved the kitchen from a dark corner in the front of the house to the center. The visual connection from the kitchen through the family room is dramatic and gives direct access to the rear yard and patio. It was important that the island separating the kitchen from the family room have ample space to the left and right to facilitate traffic patterns, and interaction among family members. Hence vertical kitchen elements were placed primarily on existing interior walls. The cabinetry used was Bilotta’s private label, the Bilotta Collection – they selected beautiful, dramatic, yet subdued finishes for the meticulously handcrafted cabinetry. The double islands allow for the busy family to have a space for everything – the island closer to the range has seating and makes a perfect space for doing homework or crafts, or having breakfast or snacks. The second island has ample space for storage and books and acts as a staging area from the kitchen to the dinner table. The kitchen perimeter and both islands are painted in Benjamin Moore’s Paper White. The wall cabinets flanking the sink have wire mesh fronts in a statuary bronze – the insides of these cabinets are painted blue to match the range. The breakfast room cabinetry is Benjamin Moore’s Lampblack with the interiors of the glass cabinets painted in Paper White to match the kitchen. All countertops are Vermont White Quartzite from Eastern Stone. The backsplash is Artistic Tile’s Kyoto White and Kyoto Steel. The fireclay apron-front main sink is from Rohl while the smaller prep sink is from Linkasink. All faucets are from Waterstone in their antique pewter finish. The brass hardware is from Armac Martin and the pendants above the center island are from Circa Lighting. The appliances, aside from the range, are a mix of Sub-Zero, Thermador and Bosch with panels on everything.
Küchen mit Quarzit-Arbeitsplatte und dunklem Holzboden Ideen und Design
5