Küchen mit Quarzit-Arbeitsplatte und grauem Boden Ideen und Design
Suche verfeinern:
Budget
Sortieren nach:Heute beliebt
161 – 180 von 15.778 Fotos
1 von 3
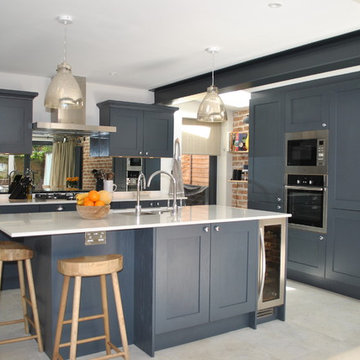
Modern shaker kitchen in dark slate blue looks stunning against the brick wall. The cabinets are complemented by marble effect quartz worktop. Bronze mirror splashback adds the wow factor to this modern extension .
The island faces the back garden and this lay-out provides not just additional storage and seating but also leaves plenty of room for a dining table and sofa for a young growing family.
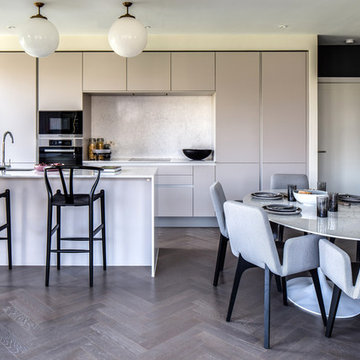
Beautiful smoky grey herringbone wood floors from TileStyle grace the interior of this stunning modern kitchen.
Photo: Baha Khakimov
Mittelgroße, Zweizeilige Moderne Wohnküche mit braunem Holzboden, grauem Boden, flächenbündigen Schrankfronten, grauen Schränken, Quarzit-Arbeitsplatte, Kücheninsel, Unterbauwaschbecken, Küchenrückwand in Grau, Elektrogeräten mit Frontblende und weißer Arbeitsplatte in Dublin
Mittelgroße, Zweizeilige Moderne Wohnküche mit braunem Holzboden, grauem Boden, flächenbündigen Schrankfronten, grauen Schränken, Quarzit-Arbeitsplatte, Kücheninsel, Unterbauwaschbecken, Küchenrückwand in Grau, Elektrogeräten mit Frontblende und weißer Arbeitsplatte in Dublin

Contemporary, handle-less SieMatic 'Agate grey' matt kitchen complete with; CRL quartz worktops, Spekva timber breakfast bar, tinted mirror backsplash, Siemens appliances, Westin's extraction, Quooker boiling water taps and Blanco sinks.
SieMatic sideboard / bar in 'Terra Larix' simulated wood grain with Liebherr drinks fridge, tinted mirror back panel and toughened glass shelves.
Photography by Andy Haslam.
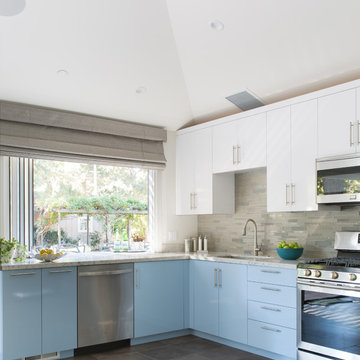
This serving window opens fro the kitchen to the pool house providing a quick and easy way to serve guests. Blue and white cabinets make a light and airy space. Photography: Suzanna Scott Photography
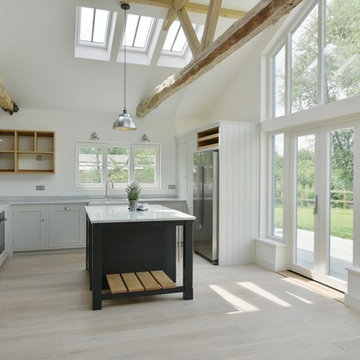
This shaker style kitchen has been built in a large open plan space and benefits from lots of storage. This includes beautifully handcrafted solid cherry spice and bottle racks and drawers to keep dry goods like flour, pasta, rice, cereals, jars, tins and the likes. There is a built in bin area for regular waste and recycling. Useful large and small pan drawers to keep these items neat as well as handy drawers for larger utensils and cutlery.
The cupboards around the outside are painted in Little Greene Paint Co ‘French Grey Mid’, with the kitchen island painted in Farrow & Ball ‘Railings’. The handles are from English Foundry – Armac Martin in Birmingham and are solid brass powder coated to a satin nickel finish. Included are Neff appliances, a Villeroy & Boch double farmhouse sink and tap by Perrin & Rowe in pewter finish (brushed nickel). The stone worktop is ‘Angelo White’ by Silkstone which is an excellent copy of carrara marble but a lot more hard wearing.
This is a very exciting project, in which Luxmoore & Co are proud to work with the Developers who have turned out the rest of the barn to a superior finish also
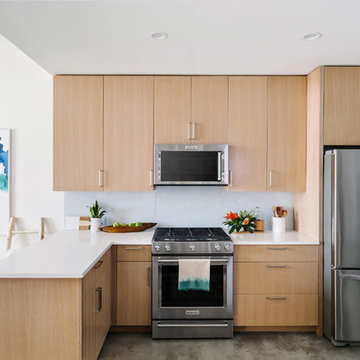
Our Austin studio designed this gorgeous town home to reflect a quiet, tranquil aesthetic. We chose a neutral palette to create a seamless flow between spaces and added stylish furnishings, thoughtful decor, and striking artwork to create a cohesive home. We added a beautiful blue area rug in the living area that nicely complements the blue elements in the artwork. We ensured that our clients had enough shelving space to showcase their knickknacks, curios, books, and personal collections. In the kitchen, wooden cabinetry, a beautiful cascading island, and well-planned appliances make it a warm, functional space. We made sure that the spaces blended in with each other to create a harmonious home.
---
Project designed by the Atomic Ranch featured modern designers at Breathe Design Studio. From their Austin design studio, they serve an eclectic and accomplished nationwide clientele including in Palm Springs, LA, and the San Francisco Bay Area.
For more about Breathe Design Studio, see here: https://www.breathedesignstudio.com/
To learn more about this project, see here: https://www.breathedesignstudio.com/minimalrowhome
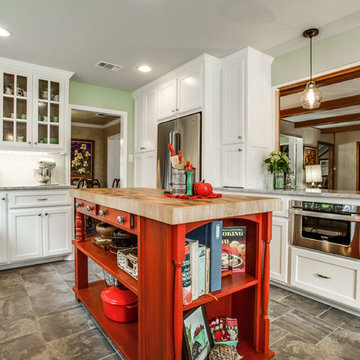
Shoot 2 Sell
Geschlossene, Mittelgroße Country Küche in U-Form mit Schrankfronten mit vertiefter Füllung, weißen Schränken, Küchenrückwand in Weiß, Rückwand aus Metrofliesen, Küchengeräten aus Edelstahl, Kücheninsel, Landhausspüle, Porzellan-Bodenfliesen, grauem Boden und Quarzit-Arbeitsplatte in Dallas
Geschlossene, Mittelgroße Country Küche in U-Form mit Schrankfronten mit vertiefter Füllung, weißen Schränken, Küchenrückwand in Weiß, Rückwand aus Metrofliesen, Küchengeräten aus Edelstahl, Kücheninsel, Landhausspüle, Porzellan-Bodenfliesen, grauem Boden und Quarzit-Arbeitsplatte in Dallas
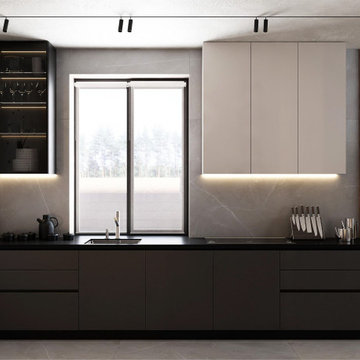
Offene, Zweizeilige, Kleine Moderne Küche ohne Insel mit Einbauwaschbecken, flächenbündigen Schrankfronten, weißen Schränken, Quarzit-Arbeitsplatte, Küchenrückwand in Grau, Rückwand aus Keramikfliesen, schwarzen Elektrogeräten, Keramikboden, grauem Boden und schwarzer Arbeitsplatte in Sonstige

Customized to perfection, a remarkable work of art at the Eastpoint Country Club combines superior craftsmanship that reflects the impeccable taste and sophisticated details. An impressive entrance to the open concept living room, dining room, sunroom, and a chef’s dream kitchen boasts top-of-the-line appliances and finishes. The breathtaking LED backlit quartz island and bar are the perfect accents that steal the show.

Cutting-Edge Nobilia Kitchen in Horsham, West Sussex
Situated in a picturesque Horsham Close, this kitchen is a recent design and full installation that now makes the most of a well-lit extension. Kitchen designer George from our Horsham showroom has undertaken the design of this project, delivering several desirables in a project that is packed with design and appliance functionality.
With the extension of this local property in place, the task was to make the space available work better for this Horsham client. And, with flexible dining options, vast storage, and a neat monochrome aesthetic – George has achieved this spectacularly with a glorious end result.
Kitchen Furniture
To achieve the perfect dynamic for this space, a neutral kitchen furniture option has been selected from our German supplier Nobilia. The colourway opted for is Stone Grey, which has been selected in the popular matt effect Touch range, bringing subtle tone and a silk like texture to the space. The light colour choice of furniture for this space is purposeful, giving way to poignant black monochrome accents that contribute to the aesthetic.
The Stone Grey furniture has been carefully designed to fully utilise the space. A long L-shape run houses most of the kitchen storage along with cooking appliances, feature wall units and sink area all placed here. A slimline island space with seating for four gives additional seating and a casual dining option with plenty of surrounding space. The final furniture component is a small run for the customers own American Fridge-Freezer, additional cooking appliances and pull-out storage area.
Kitchen Appliances
For this project a superior specification of Neff appliances has been used, with each area of appliances carefully thought through to fit the way this home operates. This client’s own American fridge freezer has been fitted neatly around furniture, with an impressive Neff coffee centre and N90 combination oven closely situated to form a morning drinks and breakfast station. Built-in to furniture opposite are two more high-spec N90 appliances, one of which is the notorious Neff Slide&Hide oven and the other is another combination oven.
Along the long L-shape run a Neff angled cooker hood sits above an 80cm flexInduction hob, providing a spacious cooking area but also contributing to the monochrome aesthetic. A Neff dishwasher has been integrated close to the sink to create another station this time for cleaning and clearing up, whilst a CDA dual temperature wine cabinet features at the end of this run boasting a useful forty-five bottle capacity.
Kitchen Accessories
A vast expanse of hard-wearing quartz has been used for the worksurfaces throughout this kitchen, creating a nice complementary theme between the Stone Grey units and the Intense White Silestone worktops selected. Within the worktops drainer grooves have been fabricated alongside the sink as well as space for a useful EVOline flip switch island socket. A Blanco undermounted 1.5 bowl sink has been incorporated at the clients request with a matching chrome mixer and magnetic hose.
The most noticeable accessory in this kitchen however is the immense glass black splashback fitted all the way along the main run in this space. Not only does this splashback give an easy wipe clean option, but it contributes massively to the monochrome feel that this client desired. This project utilised many trades from our fitting team with two full height radiators fitted in the kitchen area alongside all plumbing and a complete flooring refit, using durable Grey Limed Oak Karndean flooring.
Kitchen Features
Electing for German supplier Nobilia meant that this client also had extensive options when it came to deciding on feature units and extra kitchen inclusions. To operate this handleless kitchen, stainless steel rails have been incorporated for access – these create a linear and symmetric dynamic which is shown nicely with aligned pan drawers either side of the island space. Subtle glazed wall units have been used along the main run in the kitchen adding to the linear feel. These are joined by a ten-bottle exposed wine racking that is useful for storing at ambient temperature.
A line-up of pull-out pantry boxes have been used towards the appliance end of this kitchen which each maximise storage space compared to conventional shelving. These boxes increase storage capacity of the kitchen, give easy access, and add an all-in-one-place storage theme for ambient items.
Our Kitchen Design & Installation Services
This project is another fantastic example of the full-service renovation option we offer, utilising many trades including carpentry, flooring, plastering, lighting and plumbing to bring a beautiful kitchen design to life. The co-ordination of this project has all been undertaken by our first-rate project management team who have organised all aspects of the project.
Alongside the kitchen, a new cloakroom has also been fitted in this property with two new bathrooms soon to be fitted.
If you’re thinking of a home renovation and want the ultimate peace of mind for your project, opt for our complete installation package with all fitting and ancillary work priced in a single quotation.
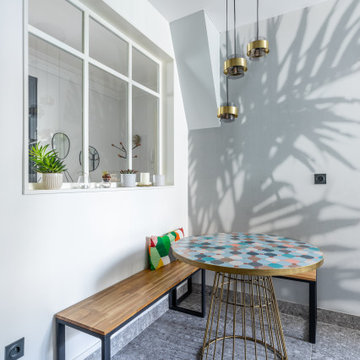
Mittelgroße, Geschlossene Moderne Küche ohne Insel in L-Form mit Unterbauwaschbecken, hellen Holzschränken, Quarzit-Arbeitsplatte, Küchenrückwand in Weiß, Rückwand aus Quarzwerkstein, Küchengeräten aus Edelstahl, grauem Boden und weißer Arbeitsplatte in Paris
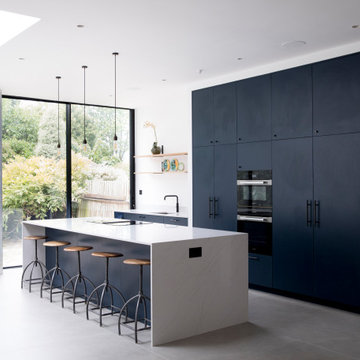
Offene, Zweizeilige, Geräumige Moderne Küche mit integriertem Waschbecken, flächenbündigen Schrankfronten, blauen Schränken, Quarzit-Arbeitsplatte, Zementfliesen für Boden, Kücheninsel, grauem Boden, weißer Arbeitsplatte, Küchenrückwand in Weiß und Elektrogeräten mit Frontblende in London
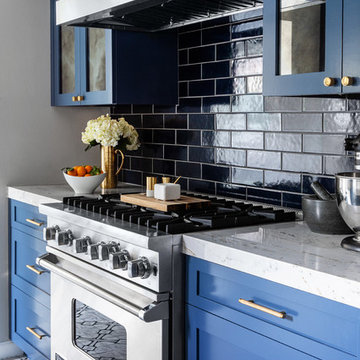
Zweizeilige, Kleine Moderne Küche mit Landhausspüle, Schrankfronten im Shaker-Stil, blauen Schränken, Quarzit-Arbeitsplatte, Küchenrückwand in Blau, Rückwand aus Keramikfliesen, Küchengeräten aus Edelstahl, Zementfliesen für Boden, grauem Boden und grauer Arbeitsplatte in San Diego
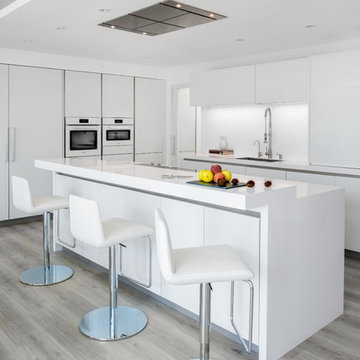
Offene, Geräumige Moderne Küchenbar in L-Form mit flächenbündigen Schrankfronten, weißen Schränken, Quarzit-Arbeitsplatte, Elektrogeräten mit Frontblende, hellem Holzboden, grauem Boden, weißer Arbeitsplatte, Waschbecken, Küchenrückwand in Weiß und Kücheninsel in Sonstige
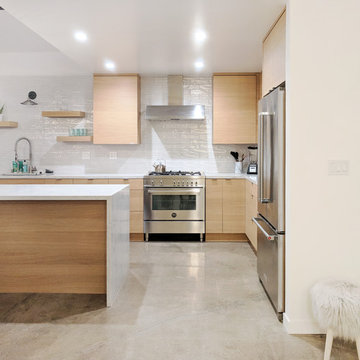
Mittelgroße Nordische Küche in L-Form mit Waschbecken, flächenbündigen Schrankfronten, hellen Holzschränken, Quarzit-Arbeitsplatte, Küchenrückwand in Weiß, Rückwand aus Keramikfliesen, Küchengeräten aus Edelstahl, Betonboden, Kücheninsel, grauem Boden und weißer Arbeitsplatte in Orange County
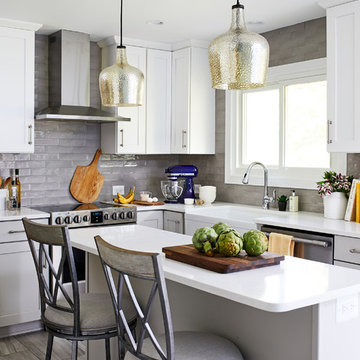
Remodeling Consultant Joe Rocco
Designer Alexandria Hubbard
https://www.houzz.com/pro/ahubbard77/alexandria-hubbard-case-design-remodeling-inc
Photography by Stacy Zarin Goldberg
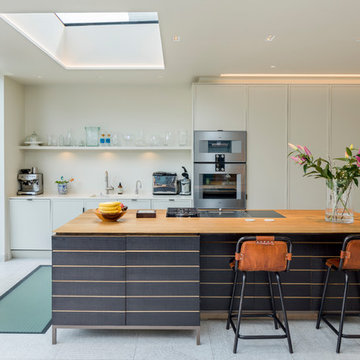
Einzeilige, Mittelgroße, Offene Moderne Küche mit Unterbauwaschbecken, flächenbündigen Schrankfronten, weißen Schränken, Quarzit-Arbeitsplatte, Küchengeräten aus Edelstahl, Zementfliesen für Boden, Kücheninsel, grauem Boden, weißer Arbeitsplatte und Küchenrückwand in Weiß in London

Mittelgroße Klassische Küche in L-Form mit weißen Schränken, Quarzit-Arbeitsplatte, Küchenrückwand in Grau, Rückwand aus Stein, Schieferboden, Kücheninsel, Unterbauwaschbecken, Glasfronten, Elektrogeräten mit Frontblende und grauem Boden in New York
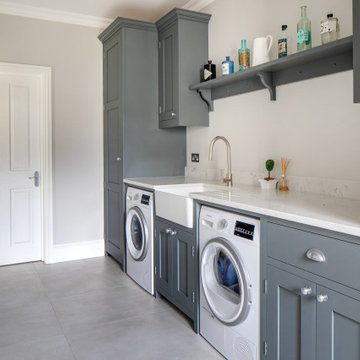
An aesthetically pleasing utility is just as important as a kitchen. We love how this Shaker utility turned out.
Mittelgroße Klassische Küche in L-Form mit Landhausspüle, Schrankfronten im Shaker-Stil, grauen Schränken, Quarzit-Arbeitsplatte, Küchenrückwand in Grau, Rückwand aus Spiegelfliesen, Küchengeräten aus Edelstahl, Porzellan-Bodenfliesen, Kücheninsel, grauem Boden und weißer Arbeitsplatte in Surrey
Mittelgroße Klassische Küche in L-Form mit Landhausspüle, Schrankfronten im Shaker-Stil, grauen Schränken, Quarzit-Arbeitsplatte, Küchenrückwand in Grau, Rückwand aus Spiegelfliesen, Küchengeräten aus Edelstahl, Porzellan-Bodenfliesen, Kücheninsel, grauem Boden und weißer Arbeitsplatte in Surrey
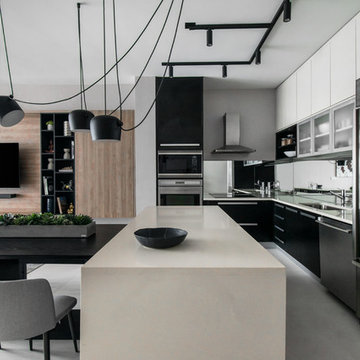
Große, Offene Moderne Küchenbar in L-Form mit Waschbecken, flächenbündigen Schrankfronten, Quarzit-Arbeitsplatte, Küchengeräten aus Edelstahl, Porzellan-Bodenfliesen, Kücheninsel, grauem Boden, Rückwand aus Spiegelfliesen und weißer Arbeitsplatte in Miami
Küchen mit Quarzit-Arbeitsplatte und grauem Boden Ideen und Design
9