Küchen mit Quarzit-Arbeitsplatte und Küchenrückwand in Gelb Ideen und Design
Suche verfeinern:
Budget
Sortieren nach:Heute beliebt
41 – 60 von 643 Fotos
1 von 3

Design, plan, supply and install new kitchen. Works included taking the the room back to a complete shell condition. The original Edwardian structural timbers were treated for woodworm, acoustic insulation installed within the ceiling void, wall to the garden lined with thermal insulation. Radiator and position changed.
The original internal hinged door was converted to a sliding pocket door to save space and improve access.
All the original boiler pipework was exposed and interfered with the work surfaces, this has all been reconfigured and concealed to allow unhindered, clean lines around the work top area,
The room is long and narrow and the new wood plank flooring has been laid diagonally to visually widen the room.
Walls are painted in a two tone yellow which contrasts with the grey cabinetry, white worksurfaces and woodwork.
The Strada handleless cabinets are finished in matte dust grey and finished with a white quartz work surface and upstand
New celing, display and undercabinet and plinth lighting complete this bright, very functional and revived room.
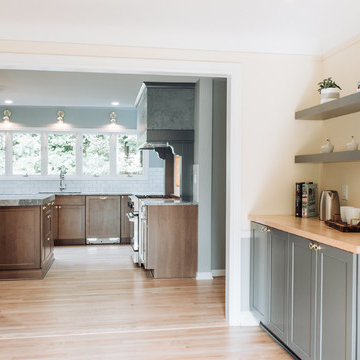
Einzeilige, Mittelgroße Moderne Küche mit Vorratsschrank, Unterbauwaschbecken, Schrankfronten im Shaker-Stil, grauen Schränken, Quarzit-Arbeitsplatte, Küchenrückwand in Gelb, Rückwand aus Porzellanfliesen, Elektrogeräten mit Frontblende, hellem Holzboden, Kücheninsel, beigem Boden und grauer Arbeitsplatte in Detroit

This renovation transformed a dark cherry kitchen into an elegant space for cooking and entertaining. The working island features a prep sink and faces a Wolf 48” range and custom stainless steel hood with nickel strapping and rivet details. The eating island is differentiated by arched brackets and polished stainless steel boots on the elevated legs. A neutral, veined Quartzite for the islands and perimeter countertops was paired with a herringbone, ceramic tile backsplash, and rift oak textured cabinetry for style. Intelligent design features walnut drawer interiors and pull-out drawers for spices and condiments, along with another for lid storage. A water dispenser was expressly designed to be accessible yet hidden from view to offset the home’s well water system and was a favorite feature of the homeowner.
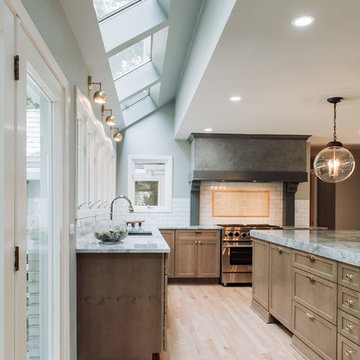
Einzeilige, Mittelgroße Moderne Küche mit Vorratsschrank, Unterbauwaschbecken, Schrankfronten im Shaker-Stil, grauen Schränken, Quarzit-Arbeitsplatte, Küchenrückwand in Gelb, Rückwand aus Porzellanfliesen, Elektrogeräten mit Frontblende, hellem Holzboden, Kücheninsel, beigem Boden und grauer Arbeitsplatte in Detroit

The Break Room Remodeling Project for Emerson Company aimed to transform the existing break room into a modern, functional, and aesthetically pleasing space. The comprehensive renovation included countertop replacement, flooring installation, cabinet refurbishment, and a fresh coat of paint. The goal was to create an inviting and comfortable environment that enhanced employee well-being, fostered collaboration, and aligned with Emerson Company's image.
Scope of Work:
Countertop Replacement, Flooring Installation, Cabinet Refurbishment, Painting, Lighting Enhancement, Furniture and Fixtures, Design and Layout, Timeline and Project Management
Benefits and Outcomes:
Enhanced Employee Experience, Improved Productivity, Enhanced Company Image, Higher Retention Rates
The Break Room Remodeling Project at Emerson Company successfully elevated the break room into a modern and functional space that aligned with the company's values and enhanced the overall work environment.
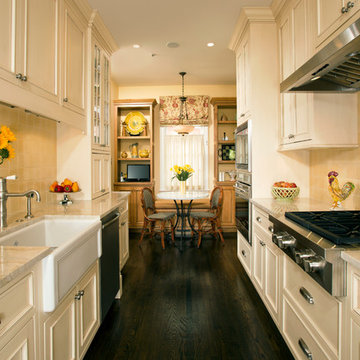
In the kitchen, the homeowners selected off-white custom cabinets, a quartzite countertop, farmhouse sink, and professional grade appliances. A handmade ceramic backsplash in yellow tones, recessed ceiling lights and stained built-in cabinets make this eat-in kitchen a warm and inviting place for a meal.
Photographer Greg Hadley
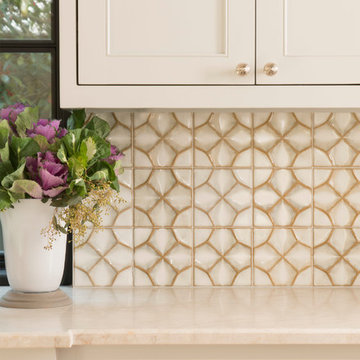
Offene, Große Mediterrane Küche in L-Form mit Unterbauwaschbecken, Schrankfronten mit vertiefter Füllung, grauen Schränken, Quarzit-Arbeitsplatte, Küchenrückwand in Gelb, Rückwand aus Keramikfliesen, Elektrogeräten mit Frontblende, hellem Holzboden, Kücheninsel und beigem Boden in Dallas
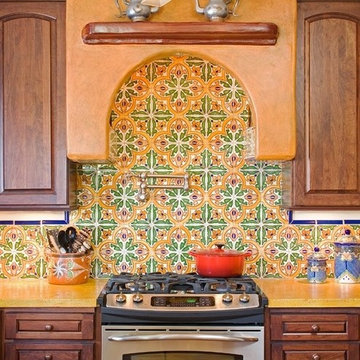
Große Eklektische Wohnküche in U-Form mit Landhausspüle, profilierten Schrankfronten, dunklen Holzschränken, Quarzit-Arbeitsplatte, Küchenrückwand in Gelb, Rückwand aus Keramikfliesen, Küchengeräten aus Edelstahl und hellem Holzboden in San Diego
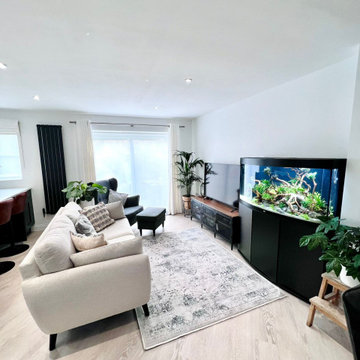
Offene, Mittelgroße Moderne Küche in grau-weiß mit Landhausspüle, Schrankfronten im Shaker-Stil, grauen Schränken, Quarzit-Arbeitsplatte, Küchenrückwand in Gelb, Rückwand aus Stein, schwarzen Elektrogeräten, Vinylboden, Kücheninsel, grauem Boden und weißer Arbeitsplatte in Buckinghamshire
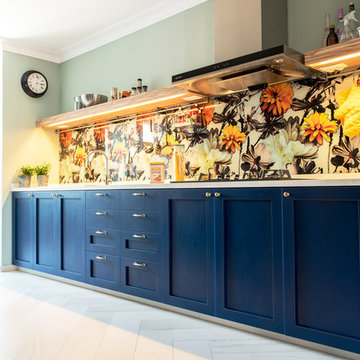
flash 4 light
Geschlossene, Zweizeilige, Mittelgroße Klassische Küche mit Doppelwaschbecken, Schrankfronten im Shaker-Stil, blauen Schränken, Quarzit-Arbeitsplatte, Küchenrückwand in Gelb, Glasrückwand, Küchengeräten aus Edelstahl und Porzellan-Bodenfliesen in Singapur
Geschlossene, Zweizeilige, Mittelgroße Klassische Küche mit Doppelwaschbecken, Schrankfronten im Shaker-Stil, blauen Schränken, Quarzit-Arbeitsplatte, Küchenrückwand in Gelb, Glasrückwand, Küchengeräten aus Edelstahl und Porzellan-Bodenfliesen in Singapur
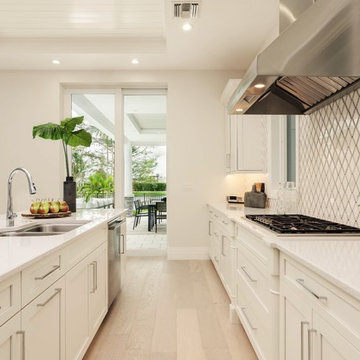
Einzeilige Moderne Wohnküche mit Einbauwaschbecken, Schrankfronten im Shaker-Stil, weißen Schränken, Quarzit-Arbeitsplatte, Küchenrückwand in Gelb, Rückwand aus Keramikfliesen, Küchengeräten aus Edelstahl, Kücheninsel und weißer Arbeitsplatte in Miami
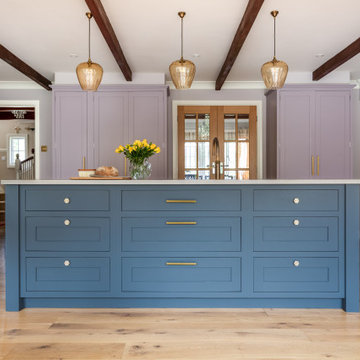
Complete remodel of family kitchen with bespoke cabinetry, renovated floor, glass pendants, ceramic tile splashback and quartz worktops
Mittelgroße Klassische Küche in U-Form mit Doppelwaschbecken, Schrankfronten im Shaker-Stil, lila Schränken, Quarzit-Arbeitsplatte, Küchenrückwand in Gelb, Rückwand aus Keramikfliesen, Küchengeräten aus Edelstahl, hellem Holzboden, Kücheninsel, beigem Boden, weißer Arbeitsplatte und freigelegten Dachbalken in Kent
Mittelgroße Klassische Küche in U-Form mit Doppelwaschbecken, Schrankfronten im Shaker-Stil, lila Schränken, Quarzit-Arbeitsplatte, Küchenrückwand in Gelb, Rückwand aus Keramikfliesen, Küchengeräten aus Edelstahl, hellem Holzboden, Kücheninsel, beigem Boden, weißer Arbeitsplatte und freigelegten Dachbalken in Kent
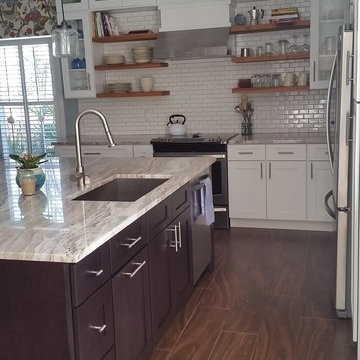
Full kitchen renovation included removing old peninsula island and all cabinets, appliances and flooring, required relocating the water pipes to allow for floating island.
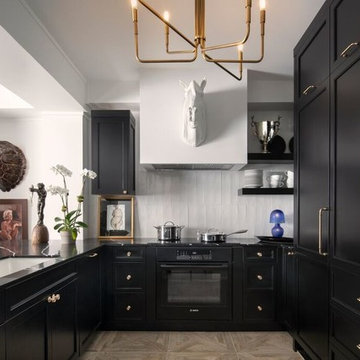
Black kitchen on white walls makes this elegant space stand out.
Photo Credit: Stephen Allen Photography
Große Moderne Wohnküche in L-Form mit flächenbündigen Schrankfronten, schwarzen Schränken, Quarzit-Arbeitsplatte, Küchenrückwand in Gelb, Halbinsel und schwarzer Arbeitsplatte in Orlando
Große Moderne Wohnküche in L-Form mit flächenbündigen Schrankfronten, schwarzen Schränken, Quarzit-Arbeitsplatte, Küchenrückwand in Gelb, Halbinsel und schwarzer Arbeitsplatte in Orlando
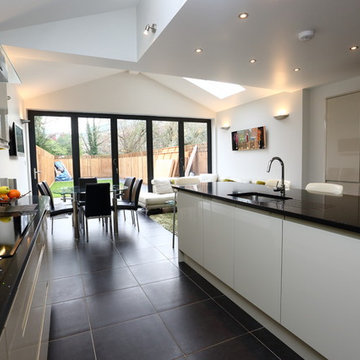
We had to be careful on this project because our client cuts Kevin's hair! They had already had the loft conversion carried out by a loft conversion company but were looking for someone to build the extension. When presented with the plans, Kevin was horrified to see what a terrible use of space there was and immediately persuaded the clients to pay for a session with a fantastic local architect, who massively improved the scheme with the movement of a few walls. For this project Kevin had to "invent" fixed panes of roof lights complete with self-designed and installed gutter system as the extremely expensive fixed lights the architect had required were uneconomical based on the project value. In keeping with refusing to use artificial roof slates, the ground floor extension is fully slated and has a seamless aluminium gutter fitted for a very clean appearance. Using our in-house brick matching expert Robert, we were able to almost identically match the bricks and, if you look at the loft conversion, you will see what happens when you don't pay attention to detail like this. Inside we fitted a brand new kitchen over underfloor heating and a utility room with a downstairs wc, but the most striking feature can be seen in the photos and this is the 6-pane bi-fold door system. Once again, we were blessed with a client with good taste in design and everything she has chosen hugely complements the excellent building work.

Photography by Brad Knipstein
Große Landhausstil Wohnküche in L-Form mit Landhausspüle, flächenbündigen Schrankfronten, beigen Schränken, Quarzit-Arbeitsplatte, Küchenrückwand in Gelb, Rückwand aus Terrakottafliesen, Küchengeräten aus Edelstahl, braunem Holzboden, Kücheninsel und weißer Arbeitsplatte in San Francisco
Große Landhausstil Wohnküche in L-Form mit Landhausspüle, flächenbündigen Schrankfronten, beigen Schränken, Quarzit-Arbeitsplatte, Küchenrückwand in Gelb, Rückwand aus Terrakottafliesen, Küchengeräten aus Edelstahl, braunem Holzboden, Kücheninsel und weißer Arbeitsplatte in San Francisco
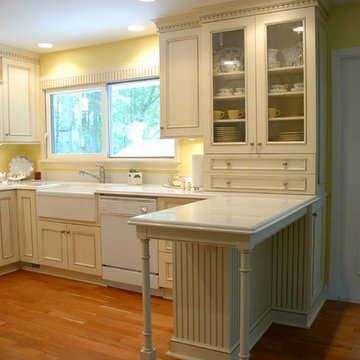
Geschlossene, Mittelgroße Klassische Küche in U-Form mit integriertem Waschbecken, Schrankfronten mit vertiefter Füllung, gelben Schränken, weißen Elektrogeräten, hellem Holzboden, Quarzit-Arbeitsplatte, Küchenrückwand in Gelb und Halbinsel in Indianapolis
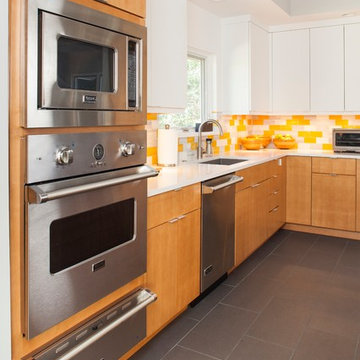
Designed & Built by Renewal Design-Build. RenewalDesignBuild.com
Photography by: Jeff Herr Photography
Mid-Century Wohnküche in L-Form mit Waschbecken, flächenbündigen Schrankfronten, hellen Holzschränken, Quarzit-Arbeitsplatte, Küchenrückwand in Gelb, Rückwand aus Glasfliesen, Küchengeräten aus Edelstahl und grauem Boden in Atlanta
Mid-Century Wohnküche in L-Form mit Waschbecken, flächenbündigen Schrankfronten, hellen Holzschränken, Quarzit-Arbeitsplatte, Küchenrückwand in Gelb, Rückwand aus Glasfliesen, Küchengeräten aus Edelstahl und grauem Boden in Atlanta
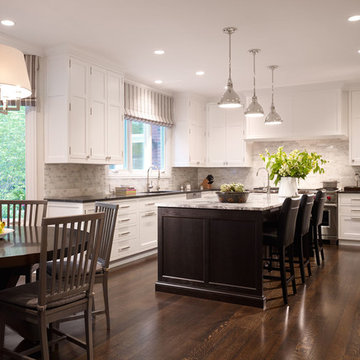
Stephanie Wolhner Design
Moderne Küche mit Quarzit-Arbeitsplatte, Küchenrückwand in Gelb und Kücheninsel in Chicago
Moderne Küche mit Quarzit-Arbeitsplatte, Küchenrückwand in Gelb und Kücheninsel in Chicago
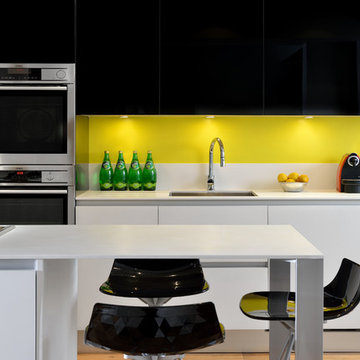
Upside Development completed this Interior contemporary remodeling project in Sherwood Park. Located in core midtown, this detached 2 story brick home has seen it’s share of renovations in the past. With a 15-year-old rear addition and 90’s kitchen, it was time to upgrade again. This home needed a major facelift from the multiple layers of past renovations.
Küchen mit Quarzit-Arbeitsplatte und Küchenrückwand in Gelb Ideen und Design
3