Küchen mit Quarzwerkstein-Arbeitsplatte und gelbem Boden Ideen und Design
Suche verfeinern:
Budget
Sortieren nach:Heute beliebt
21 – 40 von 1.542 Fotos
1 von 3
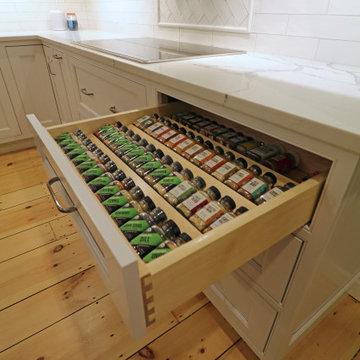
Große Klassische Wohnküche in L-Form mit Landhausspüle, Kassettenfronten, weißen Schränken, Quarzwerkstein-Arbeitsplatte, Küchenrückwand in Weiß, Rückwand aus Porzellanfliesen, Küchengeräten aus Edelstahl, hellem Holzboden, Kücheninsel, gelbem Boden und weißer Arbeitsplatte in Boston

Cucina aperta a vista sul salone con snack per le colazioni veloci. Lavello sotto finestra e cappa di design
Offene, Kleine Moderne Küche in L-Form mit Unterbauwaschbecken, Glasfronten, weißen Schränken, Quarzwerkstein-Arbeitsplatte, Küchenrückwand in Weiß, schwarzen Elektrogeräten, hellem Holzboden, Kücheninsel, gelbem Boden, weißer Arbeitsplatte und eingelassener Decke in Rom
Offene, Kleine Moderne Küche in L-Form mit Unterbauwaschbecken, Glasfronten, weißen Schränken, Quarzwerkstein-Arbeitsplatte, Küchenrückwand in Weiß, schwarzen Elektrogeräten, hellem Holzboden, Kücheninsel, gelbem Boden, weißer Arbeitsplatte und eingelassener Decke in Rom

Both the design and construction teams put their heart into making sure we worked with the client to achieve this gorgeous vision. The client was sensitive to both aesthetic and functionality goals, so we set out to improve their old, dated cramped kitchen, with an open concept that facilitates cooking workflow, and dazzles the eye with its mid century modern design. One of their biggest items was their need for increased storage space. We certainly achieved that with ample cabinet space and doubling their pantry space.
The 13 foot waterfall island is the centerpiece, which is heavily utilized for cooking, eating, playing board games and hanging out. The pantry behind the walnut doors used to be the fridge space, and there's an extra pantry now to the left of the current fridge. We moved the sink from the counter to the island, which really helped workflow (we created triangle between cooktop, sink and fridge/pantry 2). To make the cabinets flow linearly at the top we moved and replaced the window. The beige paint is called alpaca from Sherwin Williams and the blue is charcoal blue from sw.
Everything was carefully selected, from the horizontal grain on the walnut cabinets, to the subtly veined white quartz from Arizona tile, to the black glass paneled luxury hood from Futuro Futuro. The pendants and chandelier are from West Elm. The flooring is from karastan; a gorgeous engineered, white oak in herringbone pattern. The recessed lights are decorative from Lumens. The pulls are antique brass from plank hardware (in London). We sourced the door handles and cooktop (Empava) from Houzz. The faucet is Rohl and the sink is Bianco.
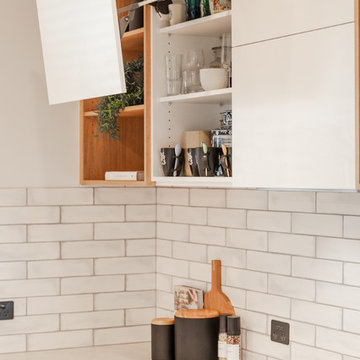
Große Moderne Wohnküche in U-Form mit Doppelwaschbecken, flächenbündigen Schrankfronten, weißen Schränken, Quarzwerkstein-Arbeitsplatte, Küchenrückwand in Weiß, Rückwand aus Metrofliesen, schwarzen Elektrogeräten, hellem Holzboden, Kücheninsel, gelbem Boden und grauer Arbeitsplatte in Adelaide
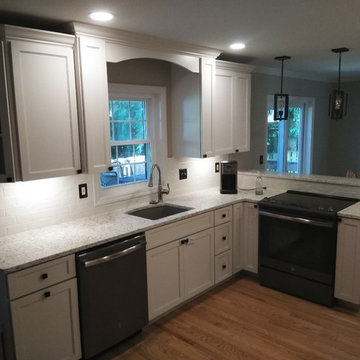
AFTER MBC
Zweizeilige, Mittelgroße Moderne Wohnküche mit Unterbauwaschbecken, Schrankfronten im Shaker-Stil, weißen Schränken, Quarzwerkstein-Arbeitsplatte, Küchenrückwand in Weiß, Rückwand aus Metrofliesen, schwarzen Elektrogeräten, hellem Holzboden, Halbinsel, gelbem Boden und weißer Arbeitsplatte in Sonstige
Zweizeilige, Mittelgroße Moderne Wohnküche mit Unterbauwaschbecken, Schrankfronten im Shaker-Stil, weißen Schränken, Quarzwerkstein-Arbeitsplatte, Küchenrückwand in Weiß, Rückwand aus Metrofliesen, schwarzen Elektrogeräten, hellem Holzboden, Halbinsel, gelbem Boden und weißer Arbeitsplatte in Sonstige

Peter Giles Photography
Mittelgroße Moderne Wohnküche in U-Form mit Unterbauwaschbecken, flächenbündigen Schrankfronten, orangefarbenen Schränken, Quarzwerkstein-Arbeitsplatte, Küchenrückwand in Grün, Glasrückwand, Küchengeräten aus Edelstahl, braunem Holzboden, Kücheninsel, gelbem Boden und grüner Arbeitsplatte in San Francisco
Mittelgroße Moderne Wohnküche in U-Form mit Unterbauwaschbecken, flächenbündigen Schrankfronten, orangefarbenen Schränken, Quarzwerkstein-Arbeitsplatte, Küchenrückwand in Grün, Glasrückwand, Küchengeräten aus Edelstahl, braunem Holzboden, Kücheninsel, gelbem Boden und grüner Arbeitsplatte in San Francisco

Complete overhaul of the common area in this wonderful Arcadia home.
The living room, dining room and kitchen were redone.
The direction was to obtain a contemporary look but to preserve the warmth of a ranch home.
The perfect combination of modern colors such as grays and whites blend and work perfectly together with the abundant amount of wood tones in this design.
The open kitchen is separated from the dining area with a large 10' peninsula with a waterfall finish detail.
Notice the 3 different cabinet colors, the white of the upper cabinets, the Ash gray for the base cabinets and the magnificent olive of the peninsula are proof that you don't have to be afraid of using more than 1 color in your kitchen cabinets.
The kitchen layout includes a secondary sink and a secondary dishwasher! For the busy life style of a modern family.
The fireplace was completely redone with classic materials but in a contemporary layout.
Notice the porcelain slab material on the hearth of the fireplace, the subway tile layout is a modern aligned pattern and the comfortable sitting nook on the side facing the large windows so you can enjoy a good book with a bright view.
The bamboo flooring is continues throughout the house for a combining effect, tying together all the different spaces of the house.
All the finish details and hardware are honed gold finish, gold tones compliment the wooden materials perfectly.
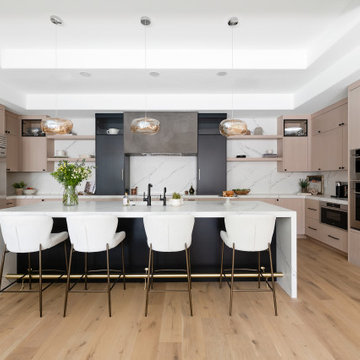
Große Moderne Küche in U-Form mit Unterbauwaschbecken, flächenbündigen Schrankfronten, hellen Holzschränken, Quarzwerkstein-Arbeitsplatte, Küchenrückwand in Weiß, Rückwand aus Quarzwerkstein, Küchengeräten aus Edelstahl, hellem Holzboden, Kücheninsel, gelbem Boden und weißer Arbeitsplatte in Las Vegas
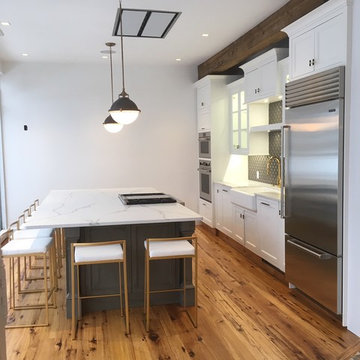
White Shaker Country Farmhouse Kitchen with Professional Appliances. Cabinets are Plain and Fancy, Countertop is Corian Quartz, Backsplash is elongated ceramic hex, Lighting from Houzz, Cabinet Hardware is custom Colonial Bronze, Faucet from Waterstone and Appliances are Wolf and Sub-Zero
Photos by: Danielle Stevenson
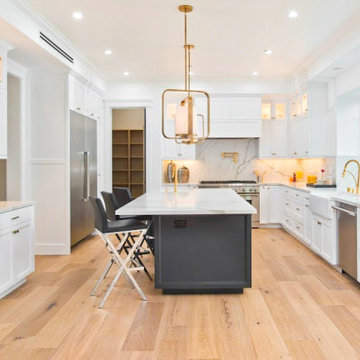
Modern farmhouse kitchen with gold finish fixtures.
Große Klassische Wohnküche in U-Form mit Landhausspüle, Schrankfronten im Shaker-Stil, weißen Schränken, Quarzwerkstein-Arbeitsplatte, Küchenrückwand in Weiß, Rückwand aus Quarzwerkstein, Küchengeräten aus Edelstahl, hellem Holzboden, Kücheninsel, gelbem Boden, weißer Arbeitsplatte und Holzdielendecke in Los Angeles
Große Klassische Wohnküche in U-Form mit Landhausspüle, Schrankfronten im Shaker-Stil, weißen Schränken, Quarzwerkstein-Arbeitsplatte, Küchenrückwand in Weiß, Rückwand aus Quarzwerkstein, Küchengeräten aus Edelstahl, hellem Holzboden, Kücheninsel, gelbem Boden, weißer Arbeitsplatte und Holzdielendecke in Los Angeles
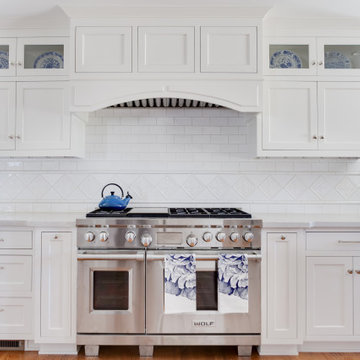
As the centerpiece of the kitchen, this Wolf range provides some heavy duty assistance to this home cook and her family. Inset cabinets flank the range and come ready for action, boasting specialized utensil and spices storage. A subtle change in the backsplash design adds dimension, but doesn't detract from the beauty of the room as a whole.
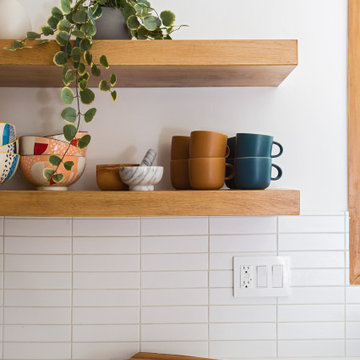
Complete overhaul of the common area in this wonderful Arcadia home.
The living room, dining room and kitchen were redone.
The direction was to obtain a contemporary look but to preserve the warmth of a ranch home.
The perfect combination of modern colors such as grays and whites blend and work perfectly together with the abundant amount of wood tones in this design.
The open kitchen is separated from the dining area with a large 10' peninsula with a waterfall finish detail.
Notice the 3 different cabinet colors, the white of the upper cabinets, the Ash gray for the base cabinets and the magnificent olive of the peninsula are proof that you don't have to be afraid of using more than 1 color in your kitchen cabinets.
The kitchen layout includes a secondary sink and a secondary dishwasher! For the busy life style of a modern family.
The fireplace was completely redone with classic materials but in a contemporary layout.
Notice the porcelain slab material on the hearth of the fireplace, the subway tile layout is a modern aligned pattern and the comfortable sitting nook on the side facing the large windows so you can enjoy a good book with a bright view.
The bamboo flooring is continues throughout the house for a combining effect, tying together all the different spaces of the house.
All the finish details and hardware are honed gold finish, gold tones compliment the wooden materials perfectly.
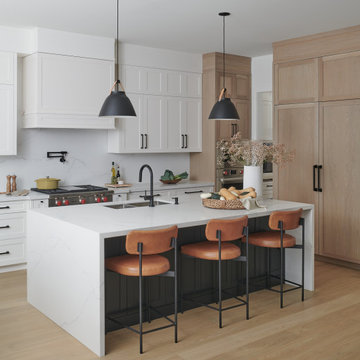
Große Moderne Wohnküche in L-Form mit Unterbauwaschbecken, Schrankfronten im Shaker-Stil, Quarzwerkstein-Arbeitsplatte, Küchenrückwand in Weiß, Rückwand aus Quarzwerkstein, Elektrogeräten mit Frontblende, hellem Holzboden, Kücheninsel und gelbem Boden in Toronto
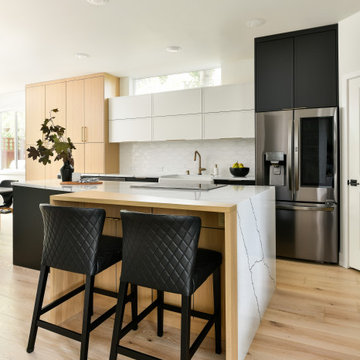
Einzeilige, Große Moderne Wohnküche mit Landhausspüle, Schrankfronten im Shaker-Stil, schwarzen Schränken, Quarzwerkstein-Arbeitsplatte, Küchenrückwand in Weiß, Rückwand aus Porzellanfliesen, Küchengeräten aus Edelstahl, braunem Holzboden, Kücheninsel, gelbem Boden und weißer Arbeitsplatte in Seattle
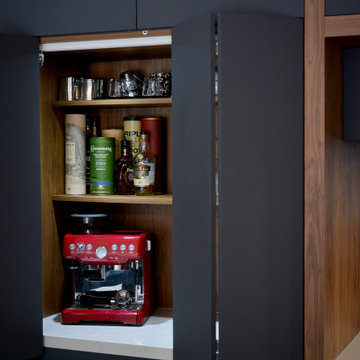
Offene, Mittelgroße Moderne Küche in L-Form mit Einbauwaschbecken, flächenbündigen Schrankfronten, grauen Schränken, Quarzwerkstein-Arbeitsplatte, bunter Rückwand, Rückwand aus Spiegelfliesen, schwarzen Elektrogeräten, Porzellan-Bodenfliesen, Kücheninsel, gelbem Boden und weißer Arbeitsplatte in Sydney
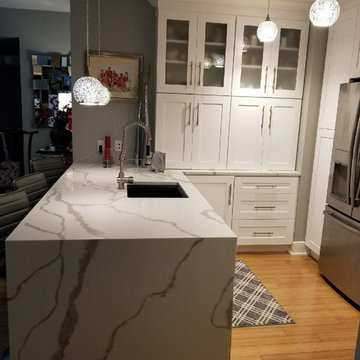
Mittelgroße Moderne Wohnküche in U-Form mit Unterbauwaschbecken, Schrankfronten im Shaker-Stil, weißen Schränken, Quarzwerkstein-Arbeitsplatte, Küchenrückwand in Weiß, Rückwand aus Metrofliesen, Küchengeräten aus Edelstahl, hellem Holzboden, Halbinsel, gelbem Boden und weißer Arbeitsplatte in Tampa

Zweizeilige Eklektische Küche mit Unterbauwaschbecken, flächenbündigen Schrankfronten, weißen Schränken, Quarzwerkstein-Arbeitsplatte, Küchenrückwand in Gelb, Rückwand aus Zementfliesen, Küchengeräten aus Edelstahl, Zementfliesen für Boden, Kücheninsel, gelbem Boden und grauer Arbeitsplatte in New York
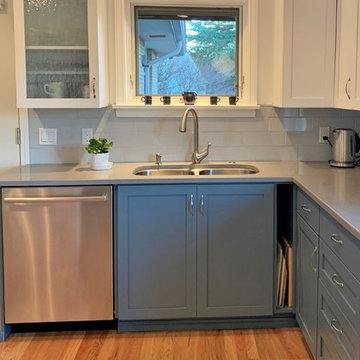
White and blue cabinets together
Val Sporleder
Geschlossene, Kleine Moderne Küche in U-Form mit Unterbauwaschbecken, Schrankfronten im Shaker-Stil, blauen Schränken, Quarzwerkstein-Arbeitsplatte, Küchenrückwand in Blau, Rückwand aus Metrofliesen, Küchengeräten aus Edelstahl, hellem Holzboden, gelbem Boden und grauer Arbeitsplatte in Seattle
Geschlossene, Kleine Moderne Küche in U-Form mit Unterbauwaschbecken, Schrankfronten im Shaker-Stil, blauen Schränken, Quarzwerkstein-Arbeitsplatte, Küchenrückwand in Blau, Rückwand aus Metrofliesen, Küchengeräten aus Edelstahl, hellem Holzboden, gelbem Boden und grauer Arbeitsplatte in Seattle
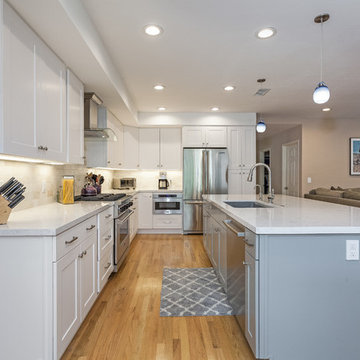
We demolished a wall between the Kitchen and living room to accommodate this luxurious kitchen island
Mittelgroße Moderne Wohnküche in L-Form mit Unterbauwaschbecken, Schrankfronten im Shaker-Stil, weißen Schränken, Quarzwerkstein-Arbeitsplatte, Küchenrückwand in Beige, Rückwand aus Steinfliesen, Küchengeräten aus Edelstahl, hellem Holzboden, Kücheninsel, gelbem Boden und weißer Arbeitsplatte in Los Angeles
Mittelgroße Moderne Wohnküche in L-Form mit Unterbauwaschbecken, Schrankfronten im Shaker-Stil, weißen Schränken, Quarzwerkstein-Arbeitsplatte, Küchenrückwand in Beige, Rückwand aus Steinfliesen, Küchengeräten aus Edelstahl, hellem Holzboden, Kücheninsel, gelbem Boden und weißer Arbeitsplatte in Los Angeles
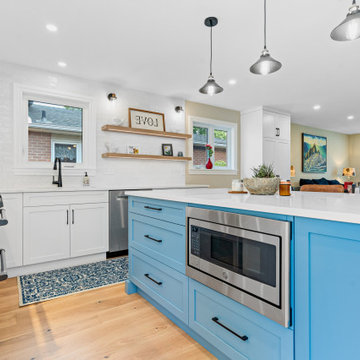
Introducing our 'Serene Blue Oasis' kitchen renovation, where tranquility meets design excellence. With a captivating light blue island set against a pristine white perimeter, and a meditation-inspired backsplash, we invite you to experience a kitchen that is both serene and sophisticated. This project is a harmonious blend of aesthetics and inner peace, promising a space where every moment feels like a retreat.
Küchen mit Quarzwerkstein-Arbeitsplatte und gelbem Boden Ideen und Design
2