Küchen mit Quarzwerkstein-Arbeitsplatte und Kalkstein Ideen und Design
Suche verfeinern:
Budget
Sortieren nach:Heute beliebt
21 – 40 von 1.386 Fotos
1 von 3
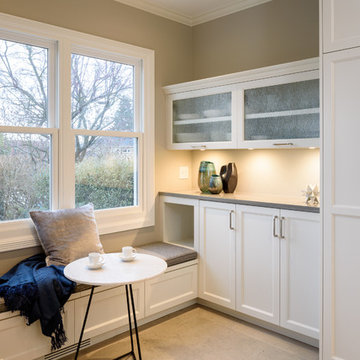
Geschlossene, Kleine Klassische Küche ohne Insel in U-Form mit Unterbauwaschbecken, Schrankfronten mit vertiefter Füllung, weißen Schränken, Quarzwerkstein-Arbeitsplatte, Küchenrückwand in Grau, Rückwand aus Keramikfliesen, Küchengeräten aus Edelstahl, Kalkstein, grauem Boden und grauer Arbeitsplatte in Seattle
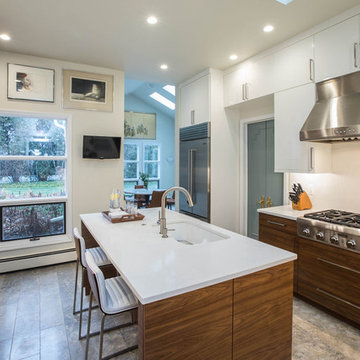
When we started this project, opening up the kitchen to the surrounding space was not an option. Instead, the 10-foot ceilings gave us an opportunity to create a glamorous room with all of the amenities of an open floor plan.
The beautiful sunny breakfast nook and adjacent formal dining offer plenty of seats for family and guests in this modern home. Our clients, none the less, love to sit at their new island for breakfast, keeping each other company while cooking, reading a new recipe or simply taking a well-deserved coffee break. The gorgeous custom cabinetry is a combination of horizontal grain walnut base and tall cabinets with glossy white upper cabinets that create an open feeling all the way up the walls. Caesarstone countertops and backsplash join together for a nearly seamless transition. The Subzero and Thermador appliances match the quality of the home and the cooks themselves! Finally, the heated natural limestone floors keep this room welcoming all year long. Alicia Gbur Photography
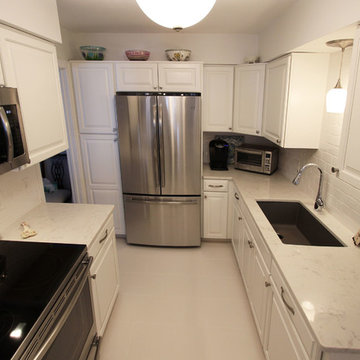
In this kitchen, Waypoint Living Spaces 660D raised center panel door style, finished in painted linen with Top Knobs Bergen Brushed Satin Nickel knob and Crest Brushed Satin Nickel pull. The countertop is Eternia Davidson Quartz with double roundover edge. 3”x 6” Arctic White Semi Gloss Subway Tile was installed on the backsplash. One Kichler Granby semi-flush ceiling fixture and three Kichler Granby mini pendant lighting and Blanco Diamond in Metallic Gray single bowl sink was installed. On the floor is Crossville Retro Active Snow Bind 12” x 24” Cross Sheen.
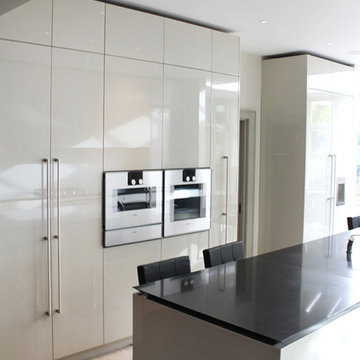
This stunning open plan kitchen features a black Negro Tebas Silestone worktop which is beautifully offset by the brilliant quill grey high gloss cabinetry. Walnut cabinets discreetly house integrated Gaggenau appliances for modern day functional living.
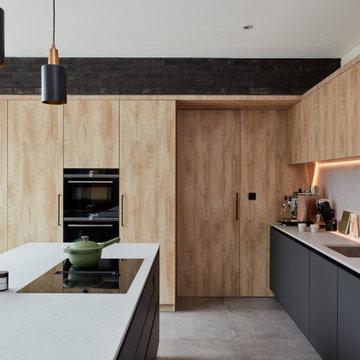
A striking contemporary kitchen designed by piqu and supplied by leading German kitchen manufacturer Ballerina. The beautiful cabinet doors are complimented perfectly with stone work surfaces and splashback in Caesarestone Airy Concrete. Siemens appliances and a black Quooker tap complete the effortlessly stylish look for this wonderful family kitchen extension in Beckenham.
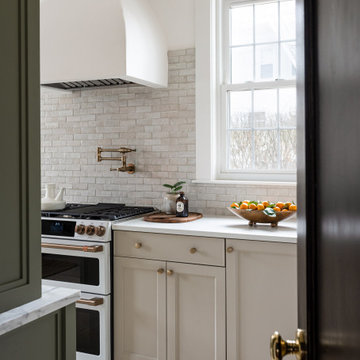
Geschlossene, Mittelgroße Klassische Küche in L-Form mit Schrankfronten im Shaker-Stil, grünen Schränken, Quarzwerkstein-Arbeitsplatte, Küchenrückwand in Beige, Rückwand aus Metrofliesen, weißen Elektrogeräten, Kalkstein, beigem Boden und weißer Arbeitsplatte in Boston

Bespoke kitchen in Oval room blue with Pippy oak accents and an antique brass wall unit.
Not your typical handleless kitchen - every aspect is bespoke. From the height of the worktop to the bookmatched Pippy Oak to the 45 degree handle rail meeting door and drawer fronts also chamfered at 45 degrees! What looks simple certainly isn't.
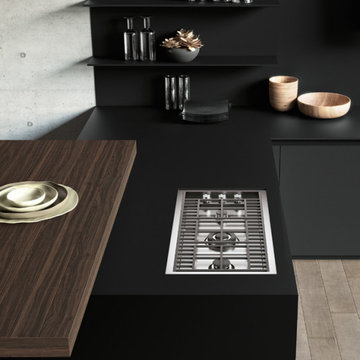
Step into this modern kitchen, a masterclass in contrast where the depth of black meets the warmth of walnut. The black cabinetry provides a bold, dramatic backdrop, its sleek finish embodying the essence of contemporary design. In beautiful contrast, walnut accents introduce a sense of natural warmth and richness. The intricate grain of the walnut brings a layer of texture and depth, softening the stark black and adding a welcoming touch. This black and walnut kitchen, with its balance of boldness and warmth, creates a visually striking and inviting space that's perfectly modern.
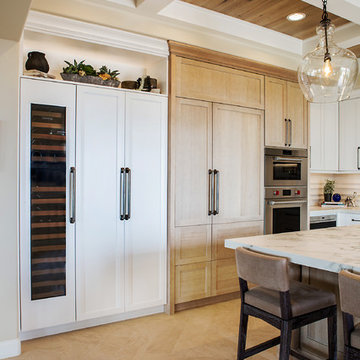
Our client desired a bespoke farmhouse kitchen and sought unique items to create this one of a kind farmhouse kitchen their family. We transformed this kitchen by changing the orientation, removed walls and opened up the exterior with a 3 panel stacking door.
The oversized pendants are the subtle frame work for an artfully made metal hood cover. The statement hood which I discovered on one of my trips inspired the design and added flare and style to this home.
Nothing is as it seems, the white cabinetry looks like shaker until you look closer it is beveled for a sophisticated finish upscale finish.
The backsplash looks like subway until you look closer it is actually 3d concave tile that simply looks like it was formed around a wine bottle.
We added the coffered ceiling and wood flooring to create this warm enhanced featured of the space. The custom cabinetry then was made to match the oak wood on the ceiling. The pedestal legs on the island enhance the characterizes for the cerused oak cabinetry.
Fabulous clients make fabulous projects.
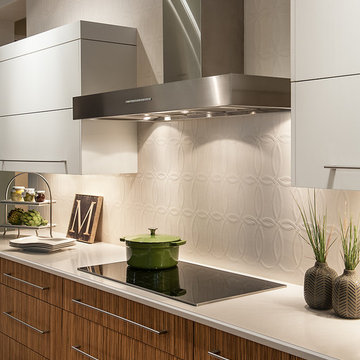
Mark Boisclair
Offene, Große Moderne Küche in U-Form mit Unterbauwaschbecken, flächenbündigen Schrankfronten, hellbraunen Holzschränken, Quarzwerkstein-Arbeitsplatte, Küchenrückwand in Weiß, Küchengeräten aus Edelstahl, Kalkstein und Kücheninsel in Phoenix
Offene, Große Moderne Küche in U-Form mit Unterbauwaschbecken, flächenbündigen Schrankfronten, hellbraunen Holzschränken, Quarzwerkstein-Arbeitsplatte, Küchenrückwand in Weiß, Küchengeräten aus Edelstahl, Kalkstein und Kücheninsel in Phoenix
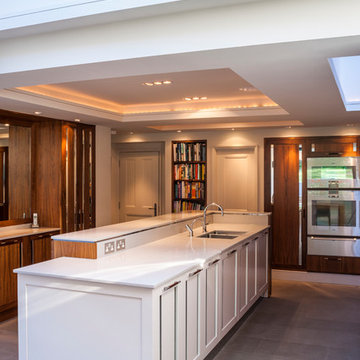
Gareth Gardner
Moderne Küche mit Kücheninsel, Schrankfronten mit vertiefter Füllung, Quarzwerkstein-Arbeitsplatte, Küchengeräten aus Edelstahl, Unterbauwaschbecken und Kalkstein in London
Moderne Küche mit Kücheninsel, Schrankfronten mit vertiefter Füllung, Quarzwerkstein-Arbeitsplatte, Küchengeräten aus Edelstahl, Unterbauwaschbecken und Kalkstein in London
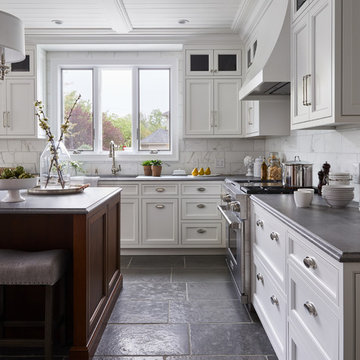
https://www.christiantorres.com/
Www.cabinetplant.com
Mittelgroße Klassische Küche in L-Form mit Vorratsschrank, Unterbauwaschbecken, Kassettenfronten, weißen Schränken, Quarzwerkstein-Arbeitsplatte, Küchenrückwand in Weiß, Rückwand aus Marmor, Küchengeräten aus Edelstahl, Kalkstein, Kücheninsel, grauem Boden und grauer Arbeitsplatte in New York
Mittelgroße Klassische Küche in L-Form mit Vorratsschrank, Unterbauwaschbecken, Kassettenfronten, weißen Schränken, Quarzwerkstein-Arbeitsplatte, Küchenrückwand in Weiß, Rückwand aus Marmor, Küchengeräten aus Edelstahl, Kalkstein, Kücheninsel, grauem Boden und grauer Arbeitsplatte in New York
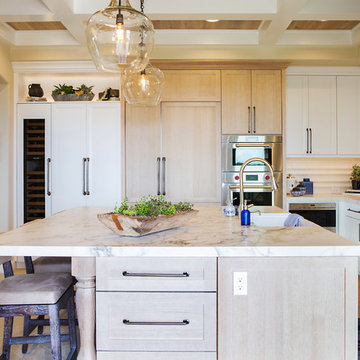
Our client desired a bespoke farmhouse kitchen and sought unique items to create this one of a kind farmhouse kitchen their family. We transformed this kitchen by changing the orientation, removed walls and opened up the exterior with a 3 panel stacking door.
The oversized pendants are the subtle frame work for an artfully made metal hood cover. The statement hood which I discovered on one of my trips inspired the design and added flare and style to this home.
Nothing is as it seems, the white cabinetry looks like shaker until you look closer it is beveled for a sophisticated finish upscale finish.
The backsplash looks like subway until you look closer it is actually 3d concave tile that simply looks like it was formed around a wine bottle.
We added the coffered ceiling and wood flooring to create this warm enhanced featured of the space. The custom cabinetry then was made to match the oak wood on the ceiling. The pedestal legs on the island enhance the characterizes for the cerused oak cabinetry.
Fabulous clients make fabulous projects.
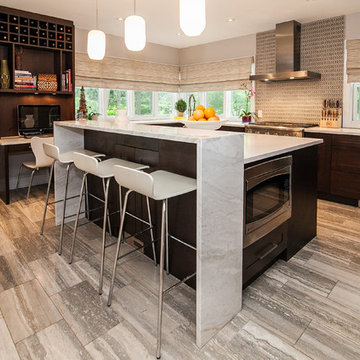
Mittelgroße Mid-Century Wohnküche in U-Form mit Unterbauwaschbecken, Schrankfronten im Shaker-Stil, dunklen Holzschränken, Quarzwerkstein-Arbeitsplatte, Küchenrückwand in Grau, Rückwand aus Keramikfliesen, Küchengeräten aus Edelstahl, Kalkstein und Kücheninsel in New York
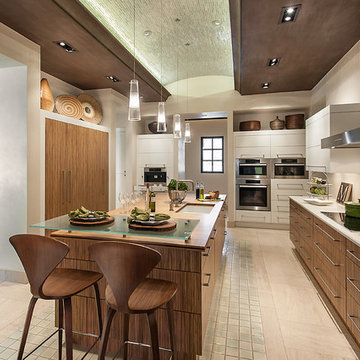
Mark Boisclair
Offene, Große Moderne Küche in U-Form mit Unterbauwaschbecken, flächenbündigen Schrankfronten, hellbraunen Holzschränken, Quarzwerkstein-Arbeitsplatte, Küchenrückwand in Weiß, Küchengeräten aus Edelstahl, Kalkstein und Kücheninsel in Phoenix
Offene, Große Moderne Küche in U-Form mit Unterbauwaschbecken, flächenbündigen Schrankfronten, hellbraunen Holzschränken, Quarzwerkstein-Arbeitsplatte, Küchenrückwand in Weiß, Küchengeräten aus Edelstahl, Kalkstein und Kücheninsel in Phoenix
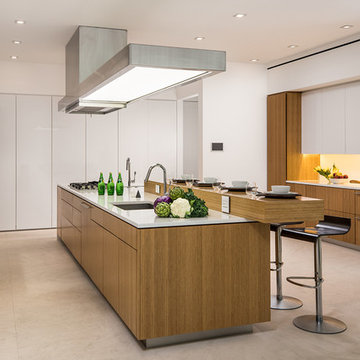
While this client is not on the road, he loves to cook for his family and closest friends. This is why this kitchen has the top of the line modern appliances, gas cooktop, and a whole back up pantry storage around the corner with full size refrigerator, freezer, and a wine fridge.
Client asked us for a sleek and functional kitchen that has a dual purpose: it acts as an every day kitchen for the family, and it can be closed off from the areas of the house with hidden doors to become a catering kitchen for the parties.
In lieu of traditional hood and pendants, we designed an incredible stainless steel hood that supports cantilevered structure with LED panel providing functional lighting over the island. This design was inspired by a fashion runway show catwalk and this kitchen certainly is a show stage for culinary excellence.
The sleek design allows you to move around the kitchen without protruding catching handles. The doors and drawers incorporate state of the art technology allowing for simple tap or push on the surface for the cabinetry to open. This is especially useful when your hands have food on them when you’re cooking as you are able to use your knee or thigh to activate doors to open. Even refrigerator and freezer have a fully integrated hidden custom pull handle that looks like a vertical reveal – this allows for good grip to pull the heavy doors with suction, and the white acrylic panels are very easy to keep clean.
Positions of two sinks on the island were specifically placed in the locations to facilitate the steps in food preparation - having them both on a single working surface makes it easier to work between them without dropping food or dripping water on the floors while preparing for cooking. Island incorporates a tall counter to sit at for a quick bite or just to stand around with you friends as you are preparing a meal. . This island truly is the heart of the kitchen and the heart of this home.
Photography: Craig Denis
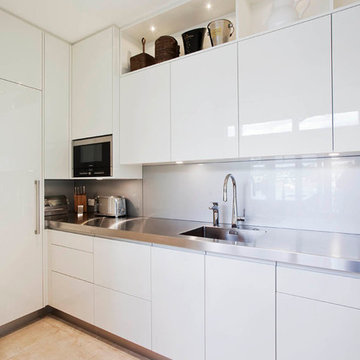
Scullery. Soft, light-filled Northern Beaches home by the water. Modern style kitchen with scullery. Sculptural island all in calacatta engineered stone.
Photos: Paul Worsley @ Live By The Sea
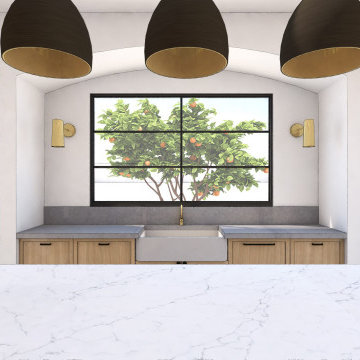
Zweizeilige, Mittelgroße Mediterrane Küche mit Vorratsschrank, Landhausspüle, Schrankfronten im Shaker-Stil, hellen Holzschränken, Quarzwerkstein-Arbeitsplatte, Küchenrückwand in Grau, Rückwand aus Quarzwerkstein, Küchengeräten aus Edelstahl, Kalkstein, Kücheninsel, grauem Boden und grauer Arbeitsplatte in Los Angeles
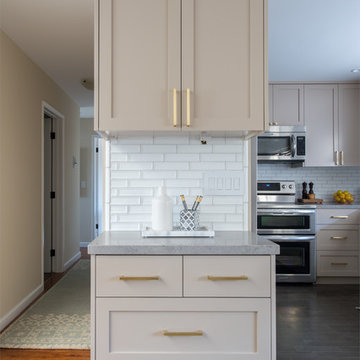
Samantha Goh
Geschlossene, Mittelgroße Retro Küche in U-Form mit Unterbauwaschbecken, Schrankfronten im Shaker-Stil, beigen Schränken, Quarzwerkstein-Arbeitsplatte, Küchenrückwand in Weiß, Rückwand aus Glasfliesen, Küchengeräten aus Edelstahl, Kalkstein, Kücheninsel und schwarzem Boden in San Diego
Geschlossene, Mittelgroße Retro Küche in U-Form mit Unterbauwaschbecken, Schrankfronten im Shaker-Stil, beigen Schränken, Quarzwerkstein-Arbeitsplatte, Küchenrückwand in Weiß, Rückwand aus Glasfliesen, Küchengeräten aus Edelstahl, Kalkstein, Kücheninsel und schwarzem Boden in San Diego
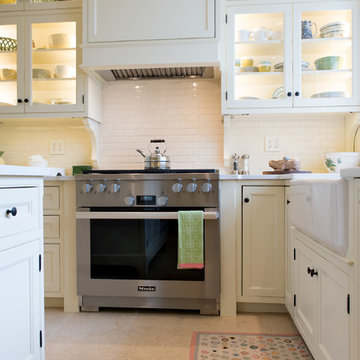
Jarrett Design is grateful for repeat clients, especially when they have impeccable taste.
In this case, we started with their guest bath. An antique-inspired, hand-pegged vanity from our Nest collection, in hand-planed quarter-sawn cherry with metal capped feet, sets the tone. Calcutta Gold marble warms the room while being complimented by a white marble top and traditional backsplash. Polished nickel fixtures, lighting, and hardware selected by the client add elegance. A special bathroom for special guests.
Next on the list were the laundry area, bar and fireplace. The laundry area greets those who enter through the casual back foyer of the home. It also backs up to the kitchen and breakfast nook. The clients wanted this area to be as beautiful as the other areas of the home and the visible washer and dryer were detracting from their vision. They also were hoping to allow this area to serve double duty as a buffet when they were entertaining. So, the decision was made to hide the washer and dryer with pocket doors. The new cabinetry had to match the existing wall cabinets in style and finish, which is no small task. Our Nest artist came to the rescue. A five-piece soapstone sink and distressed counter top complete the space with a nod to the past.
Our clients wished to add a beverage refrigerator to the existing bar. The wall cabinets were kept in place again. Inspired by a beloved antique corner cupboard also in this sitting room, we decided to use stained cabinetry for the base and refrigerator panel. Soapstone was used for the top and new fireplace surround, bringing continuity from the nearby back foyer.
Last, but definitely not least, the kitchen, banquette and powder room were addressed. The clients removed a glass door in lieu of a wide window to create a cozy breakfast nook featuring a Nest banquette base and table. Brackets for the bench were designed in keeping with the traditional details of the home. A handy drawer was incorporated. The double vase pedestal table with breadboard ends seats six comfortably.
The powder room was updated with another antique reproduction vanity and beautiful vessel sink.
While the kitchen was beautifully done, it was showing its age and functional improvements were desired. This room, like the laundry room, was a project that included existing cabinetry mixed with matching new cabinetry. Precision was necessary. For better function and flow, the cooking surface was relocated from the island to the side wall. Instead of a cooktop with separate wall ovens, the clients opted for a pro style range. These design changes not only make prepping and cooking in the space much more enjoyable, but also allow for a wood hood flanked by bracketed glass cabinets to act a gorgeous focal point. Other changes included removing a small desk in lieu of a dresser style counter height base cabinet. This provided improved counter space and storage. The new island gave better storage, uninterrupted counter space and a perch for the cook or company. Calacatta Gold quartz tops are complimented by a natural limestone floor. A classic apron sink and faucet along with thoughtful cabinetry details are the icing on the cake. Don’t miss the clients’ fabulous collection of serving and display pieces! We told you they have impeccable taste!
Küchen mit Quarzwerkstein-Arbeitsplatte und Kalkstein Ideen und Design
2