Küchen mit roten Schränken und Elektrogeräten mit Frontblende Ideen und Design
Suche verfeinern:
Budget
Sortieren nach:Heute beliebt
1 – 20 von 337 Fotos
1 von 3
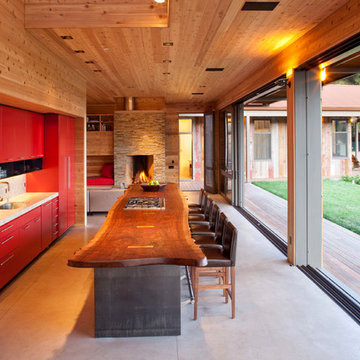
Diverse activities were part of the design program, including; entertaining, cooking, tanning, swimming, archery, horseshoes, gardening, and wood-splitting.
Photographer: Paul Dyer
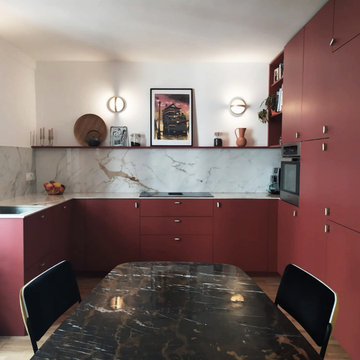
Rénovation d'un triplex de 70m² dans un Hôtel Particulier situé dans le Marais.
Le premier enjeu de ce projet était de retravailler et redéfinir l'usage de chacun des espaces de l'appartement. Le jeune couple souhaitait également pouvoir recevoir du monde tout en permettant à chacun de rester indépendant et garder son intimité.
Ainsi, chaque étage de ce triplex offre un grand volume dans lequel vient s'insérer un usage :
Au premier étage, l'espace nuit, avec chambre et salle d'eau attenante.
Au rez-de-chaussée, l'ancien séjour/cuisine devient une cuisine à part entière
En cours anglaise, l'ancienne chambre devient un salon avec une salle de bain attenante qui permet ainsi de recevoir aisément du monde.
Les volumes de cet appartement sont baignés d'une belle lumière naturelle qui a permis d'affirmer une palette de couleurs variée dans l'ensemble des pièces de vie.
Les couleurs intenses gagnent en profondeur en se confrontant à des matières plus nuancées comme le marbre qui confèrent une certaine sobriété aux espaces. Dans un jeu de variations permanentes, le clair-obscur révèle les contrastes de couleurs et de formes et confère à cet appartement une atmosphère à la fois douce et élégante.
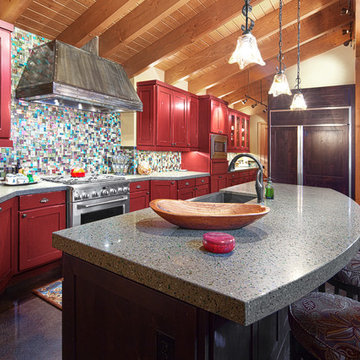
This home is a cutting edge design from floor to ceiling. The open trusses and gorgeous wood tones fill the home with light and warmth, especially since everything in the home is reflecting off the gorgeous black polished concrete floor.
As a material for use in the home, concrete is top notch. As the longest lasting flooring solution available concrete’s durability can’t be beaten. It’s cost effective, gorgeous, long lasting and let’s not forget the possibility of ambient heat! There is truly nothing like the feeling of a heated bathroom floor warm against your socks in the morning.
Good design is easy to come by, but great design requires a whole package, bigger picture mentality. The Cabin on Lake Wentachee is definitely the whole package from top to bottom. Polished concrete is the new cutting edge of architectural design, and Gelotte Hommas Drivdahl has proven just how stunning the results can be.
Photographs by Taylor Grant Photography
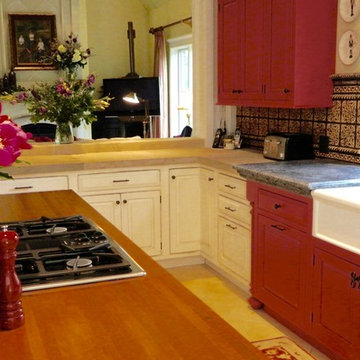
Raspberry red accent cabinets set off the Herbeau fireclay farm sink and black soapstone countertops, while stained maple wood tops the island's painted and glazed ivory cabinets. The perimeter cabinets feature honed sandstone countertops and the hand-made and hand-painted terra-cotta backsplash tile ties everything together in this eclectic kitchen.
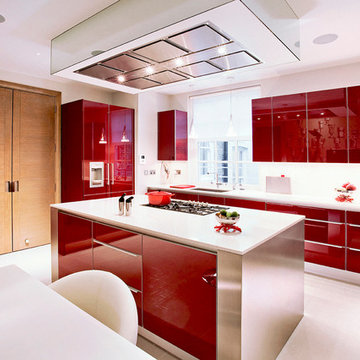
The contemporary kitchen features modern appliances cased in a sleek, red gloss. The kitchen provides a great amount of space with several cabinets for storage. The island features a practical, built-in oven for easy use. The heavy red is offset by clean, white counter tops and a white dining table and broad wooden doors.
Photography by Daniel Swallow.

What happens when you combine an amazingly trusting client, detailed craftsmanship by MH Remodeling and a well orcustrated design? THIS BEAUTY! A uniquely customized main level remodel with little details in every knock and cranny!
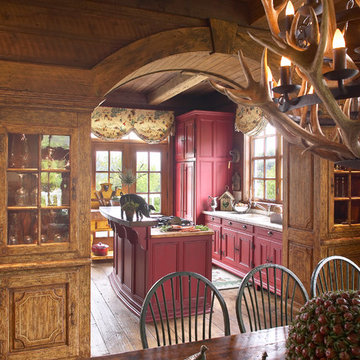
www.LBGB.ca
Urige Wohnküche in L-Form mit Unterbauwaschbecken, roten Schränken, Granit-Arbeitsplatte, bunter Rückwand, Rückwand aus Stein und Elektrogeräten mit Frontblende in Montreal
Urige Wohnküche in L-Form mit Unterbauwaschbecken, roten Schränken, Granit-Arbeitsplatte, bunter Rückwand, Rückwand aus Stein und Elektrogeräten mit Frontblende in Montreal
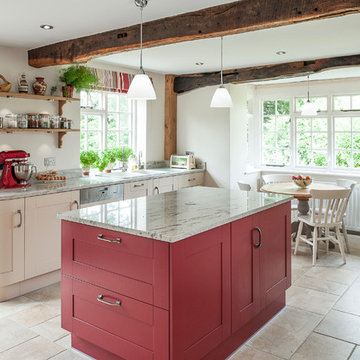
Große Landhaus Wohnküche mit Doppelwaschbecken, roten Schränken, Granit-Arbeitsplatte, Elektrogeräten mit Frontblende, Porzellan-Bodenfliesen und Kücheninsel in Kent
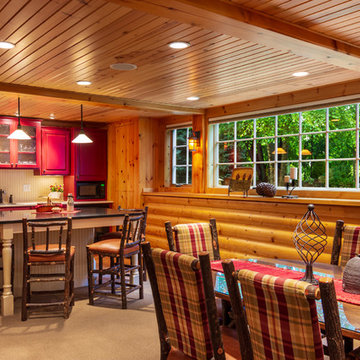
Photo from 2018. The clients desired to have a finished basement; turning the unfinished space into a vacation getaway. We turned the basement into a modern log cabin. Using logs, exposed beams, and stone, we gave the client an Up North vacation getaway right in their own basement! This project was originally completed in 2003. Styling has changed a bit, but as you can see it has truly stood the test of time.
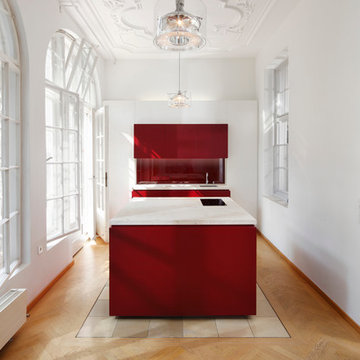
1:20 Innenarchitektur, Sasha Kletzsch
Geschlossene, Mittelgroße Klassische Küche mit Unterbauwaschbecken, flächenbündigen Schrankfronten, roten Schränken, Küchenrückwand in Rot, Glasrückwand, Elektrogeräten mit Frontblende, hellem Holzboden und Kücheninsel in München
Geschlossene, Mittelgroße Klassische Küche mit Unterbauwaschbecken, flächenbündigen Schrankfronten, roten Schränken, Küchenrückwand in Rot, Glasrückwand, Elektrogeräten mit Frontblende, hellem Holzboden und Kücheninsel in München
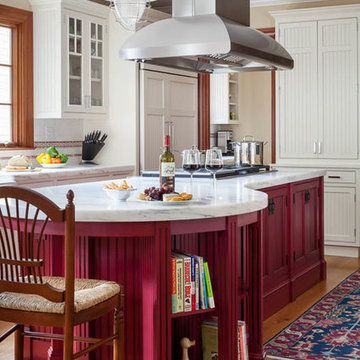
Greg Premru Photography, Inc.
Klassische Wohnküche mit Landhausspüle, Kassettenfronten, roten Schränken, Marmor-Arbeitsplatte, Küchenrückwand in Weiß, Rückwand aus Stein, Elektrogeräten mit Frontblende, braunem Holzboden und Kücheninsel in Boston
Klassische Wohnküche mit Landhausspüle, Kassettenfronten, roten Schränken, Marmor-Arbeitsplatte, Küchenrückwand in Weiß, Rückwand aus Stein, Elektrogeräten mit Frontblende, braunem Holzboden und Kücheninsel in Boston
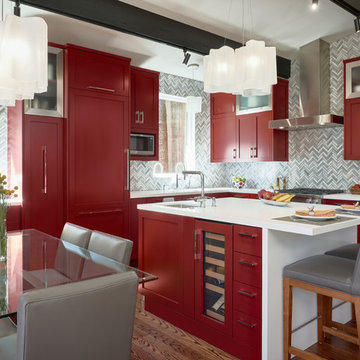
Moderne Wohnküche in L-Form mit Unterbauwaschbecken, Schrankfronten im Shaker-Stil, roten Schränken, Elektrogeräten mit Frontblende, dunklem Holzboden, Kücheninsel, braunem Boden und weißer Arbeitsplatte in San Francisco
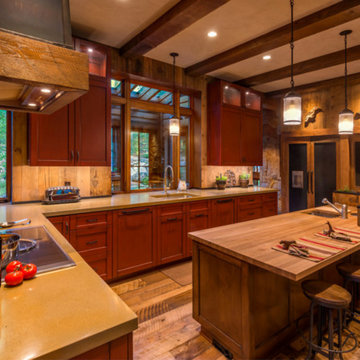
Custom red cabinetry and a reclaimed wood back splash highlight this rustic yet modern ktchen.
Photography: VanceFox.com
Große Urige Wohnküche in L-Form mit Unterbauwaschbecken, Schrankfronten mit vertiefter Füllung, roten Schränken, Rückwand aus Holz, Elektrogeräten mit Frontblende und Kücheninsel in Sonstige
Große Urige Wohnküche in L-Form mit Unterbauwaschbecken, Schrankfronten mit vertiefter Füllung, roten Schränken, Rückwand aus Holz, Elektrogeräten mit Frontblende und Kücheninsel in Sonstige
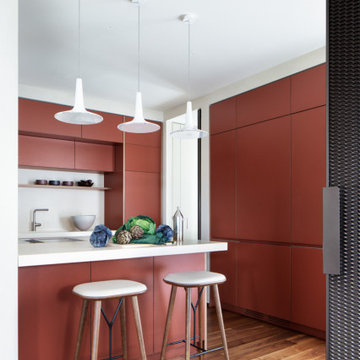
Moderne Küche in L-Form mit flächenbündigen Schrankfronten, roten Schränken, Küchenrückwand in Weiß, Elektrogeräten mit Frontblende, braunem Holzboden, Halbinsel, braunem Boden und weißer Arbeitsplatte in Mailand
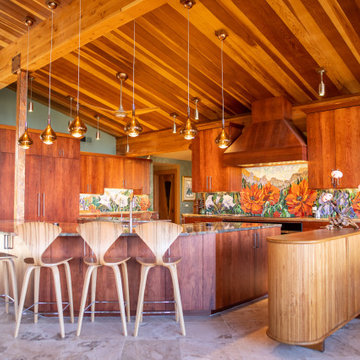
Taking cues from the surrounding land this kitchen in Sedona uses a bold medium red stain to highlight the beautiful color and grain patterns found in solid pecan. The beautiful panels covering the spacious built-in refrigerator are a lovely showcase of the wood. A highlight of this kitchen are the work of art back-splash mosaics created by Yulia Hanansen at Mosaic Sphere Studio (www.mosaicsphere.com). This bright energetic kitchen combines the modern look of European frameless cabinets with a cozy and classic solid wood feel.

Clean and simple define this 1200 square foot Portage Bay floating home. After living on the water for 10 years, the owner was familiar with the area’s history and concerned with environmental issues. With that in mind, she worked with Architect Ryan Mankoski of Ninebark Studios and Dyna to create a functional dwelling that honored its surroundings. The original 19th century log float was maintained as the foundation for the new home and some of the historic logs were salvaged and custom milled to create the distinctive interior wood paneling. The atrium space celebrates light and water with open and connected kitchen, living and dining areas. The bedroom, office and bathroom have a more intimate feel, like a waterside retreat. The rooftop and water-level decks extend and maximize the main living space. The materials for the home’s exterior include a mixture of structural steel and glass, and salvaged cedar blended with Cor ten steel panels. Locally milled reclaimed untreated cedar creates an environmentally sound rain and privacy screen.
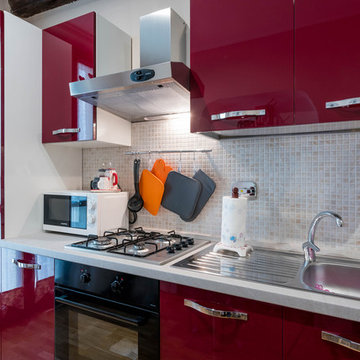
Angelo De Leo Fotografo
Zweizeilige, Mittelgroße Moderne Wohnküche ohne Insel mit Waschbecken, flächenbündigen Schrankfronten, roten Schränken, Laminat-Arbeitsplatte, Küchenrückwand in Beige, Rückwand aus Holz, Elektrogeräten mit Frontblende, braunem Holzboden und braunem Boden in Turin
Zweizeilige, Mittelgroße Moderne Wohnküche ohne Insel mit Waschbecken, flächenbündigen Schrankfronten, roten Schränken, Laminat-Arbeitsplatte, Küchenrückwand in Beige, Rückwand aus Holz, Elektrogeräten mit Frontblende, braunem Holzboden und braunem Boden in Turin
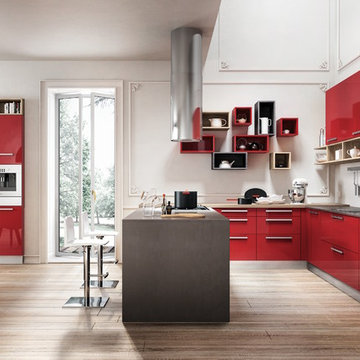
Fiat LUX...versions WHITE, CAPPUCCINO, BLACK, CREAM, BLACK CHERRY, PEARL, CHOCOLATE and TURQUOISE. Harmonious and refined design, innovative colors with glossy effect and imprint youth. LUX is a complete model with high composability features; it is based on a full development of the operative concept, together with Accessories and electric appliance of very high quality. Finally, we would like to highlight the solutions based on low worktop for snack, which give a touch of modernity to the indoor design of your home.
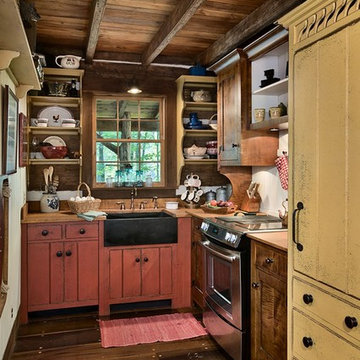
Roger Wade Studio - This kitchen was done by the Workshops of David T Smith. It features hidden refrigerator & dish washer, soap stone sink, curly maple top & cabinets. The original floor was refinished & made of 2" thick planks of Poplar wood.
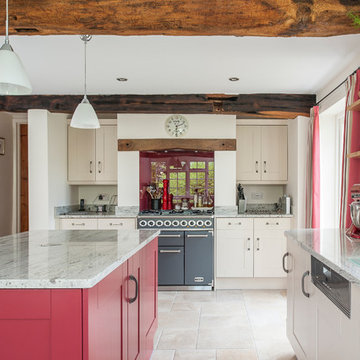
Große Landhausstil Wohnküche mit Doppelwaschbecken, roten Schränken, Granit-Arbeitsplatte, Küchenrückwand in Rot, Elektrogeräten mit Frontblende, Porzellan-Bodenfliesen, Kücheninsel, Schrankfronten im Shaker-Stil und Glasrückwand in Kent
Küchen mit roten Schränken und Elektrogeräten mit Frontblende Ideen und Design
1