Küchen mit roten Schränken und Rückwand aus unterschiedlichen Materialien Ideen und Design
Suche verfeinern:
Budget
Sortieren nach:Heute beliebt
161 – 180 von 2.696 Fotos
1 von 3
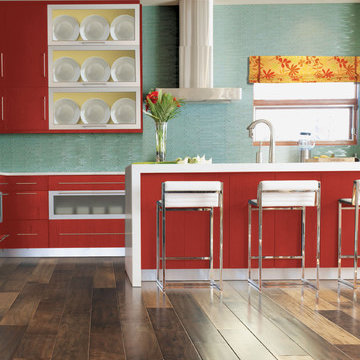
Zweizeilige, Mittelgroße, Geschlossene Moderne Küche mit flächenbündigen Schrankfronten, roten Schränken, Küchenrückwand in Blau, dunklem Holzboden, Unterbauwaschbecken, Rückwand aus Stäbchenfliesen, Küchengeräten aus Edelstahl, Kücheninsel, braunem Boden, Quarzwerkstein-Arbeitsplatte und weißer Arbeitsplatte in Atlanta

Trent Bell
Rustikale Küchenbar in U-Form mit Landhausspüle, roten Schränken, Speckstein-Arbeitsplatte, Küchengeräten aus Edelstahl, braunem Holzboden und Rückwand-Fenster in Portland Maine
Rustikale Küchenbar in U-Form mit Landhausspüle, roten Schränken, Speckstein-Arbeitsplatte, Küchengeräten aus Edelstahl, braunem Holzboden und Rückwand-Fenster in Portland Maine
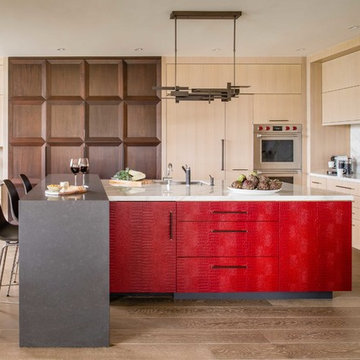
Washington, D.C Modern Kitchen Design by #SarahTurner4JenniferGilmer Photography by John Cole http://www.gilmerkitchens.com
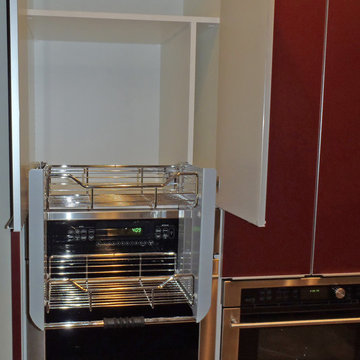
Universal Design in a sleek, new Poggenpohl kitchen. Many features of Universal Design are not obvious to the eye but definitely noticeable to the user, and in a very good way. These features make the kitchen friendly for most people to use whether it be the owner, the family or guests.
The cabinets above the wall ovens contain a pull-down shelf, which locks into place for easy loading and unloading.
Cabinetry: Poggenpohl, Counters: Black Beauty, Fixtures: Grohe and Blanco, Flooring: Porcelain Wood, Appliances: Thermador, GE Monogram, Bosch, U-Line and Fisher-Paykel, Designer: Michelle Turner, UDCP and Brian Rigney, Builder: BY DESIGN Builders
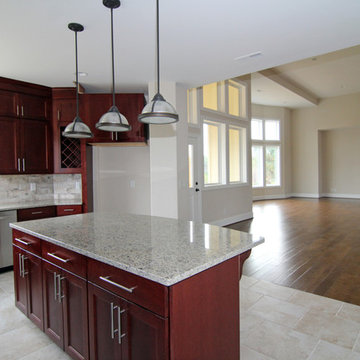
View from the island kitchen into the large open concept living room. Tile floors, engineered hardwood, gray walls, and dark kitchen cabinets. http://stantonhomes.com/dahlberg/

This home in Napa off Silverado was rebuilt after burning down in the 2017 fires. Architect David Rulon, a former associate of Howard Backen, are known for this Napa Valley industrial modern farmhouse style. The great room has trussed ceiling and clerestory windows that flood the space with indirect natural light. Nano style doors opening to a covered screened in porch leading out to the pool. Metal fireplace surround and book cases as well as Bar shelving done by Wyatt Studio, moroccan CLE tile backsplash, quartzite countertops,
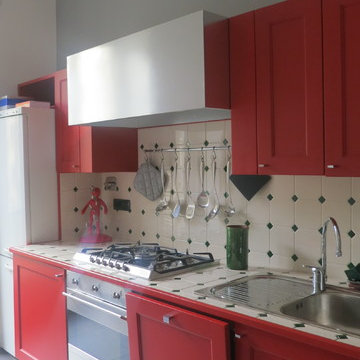
Ritinteggiatura della cucina esistente e integrazione di elementi in acciaio
Zweizeilige, Kleine Klassische Küche mit Doppelwaschbecken, roten Schränken, Arbeitsplatte aus Fliesen, Küchenrückwand in Beige, Rückwand aus Keramikfliesen, weißen Elektrogeräten, Keramikboden und grauem Boden in Turin
Zweizeilige, Kleine Klassische Küche mit Doppelwaschbecken, roten Schränken, Arbeitsplatte aus Fliesen, Küchenrückwand in Beige, Rückwand aus Keramikfliesen, weißen Elektrogeräten, Keramikboden und grauem Boden in Turin
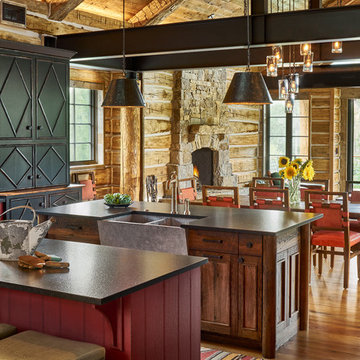
David Patterson Photography
Offene Eklektische Küche mit Landhausspüle, profilierten Schrankfronten, roten Schränken, Kalkstein-Arbeitsplatte, Rückwand aus Holz und zwei Kücheninseln in Denver
Offene Eklektische Küche mit Landhausspüle, profilierten Schrankfronten, roten Schränken, Kalkstein-Arbeitsplatte, Rückwand aus Holz und zwei Kücheninseln in Denver

Powered by CABINETWORX
Masterbrand, open design, lots of natural light, center island, quartz counter tops, light cherry wood cabinets, stainless steel fixtures, stainless steel hood, marble floors, double stove, open face cabinets
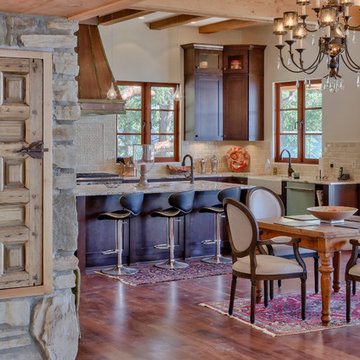
Mittelgroße Mediterrane Wohnküche in U-Form mit Unterbauwaschbecken, Schrankfronten mit vertiefter Füllung, roten Schränken, Granit-Arbeitsplatte, Küchenrückwand in Beige, Rückwand aus Keramikfliesen, Küchengeräten aus Edelstahl, braunem Holzboden und Kücheninsel in Vancouver
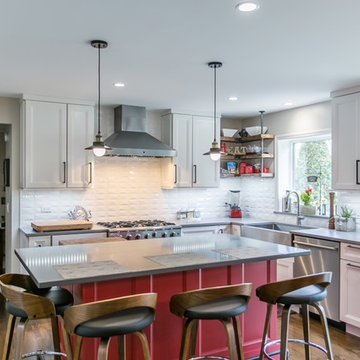
Klassische Wohnküche in L-Form mit Landhausspüle, Schrankfronten mit vertiefter Füllung, roten Schränken, Küchenrückwand in Weiß, Rückwand aus Metrofliesen, Küchengeräten aus Edelstahl, braunem Holzboden, Kücheninsel, braunem Boden und grauer Arbeitsplatte in Chicago
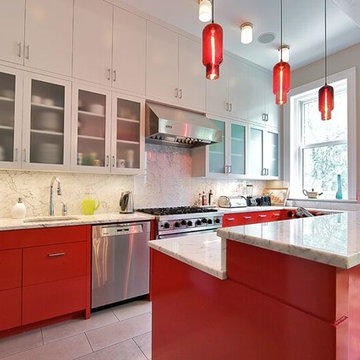
New York Custom Interior Millwork Corp.
Mittelgroße Eklektische Wohnküche in L-Form mit Unterbauwaschbecken, flächenbündigen Schrankfronten, roten Schränken, Marmor-Arbeitsplatte, Küchenrückwand in Weiß, Rückwand aus Stein, Küchengeräten aus Edelstahl, Keramikboden und Kücheninsel in New York
Mittelgroße Eklektische Wohnküche in L-Form mit Unterbauwaschbecken, flächenbündigen Schrankfronten, roten Schränken, Marmor-Arbeitsplatte, Küchenrückwand in Weiß, Rückwand aus Stein, Küchengeräten aus Edelstahl, Keramikboden und Kücheninsel in New York
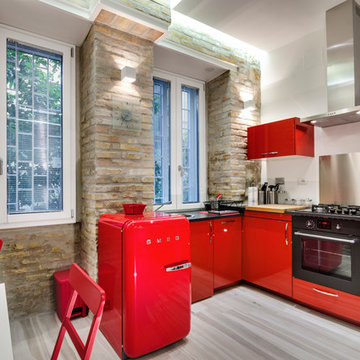
Cucina
Mittelgroße Moderne Wohnküche in L-Form mit flächenbündigen Schrankfronten, roten Schränken, Küchenrückwand in Metallic, Rückwand aus Metallfliesen, schwarzen Elektrogeräten und braunem Holzboden in Rom
Mittelgroße Moderne Wohnküche in L-Form mit flächenbündigen Schrankfronten, roten Schränken, Küchenrückwand in Metallic, Rückwand aus Metallfliesen, schwarzen Elektrogeräten und braunem Holzboden in Rom

Family was key to all of our decisions for the extensive renovation of this 1930s house. Our client’s had already lived in the house for several years, and as their four children grew so too did the demands on their house. Functionality and practicality were of the utmost importance and our interior needed to facilitate a highly organised, streamlined lifestyle while still being warm and welcoming. Now each child has their own bag & blazer drop off zone within a light filled utility room, and their own bedroom with future appropriate desks and storage.
Part of our response to the brief for simplicity was to use vibrant colour on simple, sculptural joinery and so that the interior felt complete without layers of accessories and artworks. This house has been transformed from a dark, maze of rooms into an open, welcoming, light filled contemporary family home.
This project required extensive re-planning and reorganising of space in order to make daily life streamlined and to create greater opportunities for family interactions and fun.
Photography: Fraser Marsden
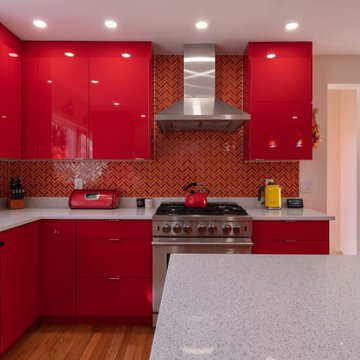
Custom Red Lacquer Kitchen featuring custom made lacquer cabinets in vibrant red. Countertops are Cambria premium quartz accented by bright multi colored patterned backsplash tile. Space design, planned, and installed by our team.
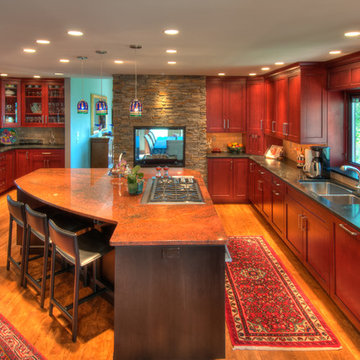
Designer: Mark plush
Photos by: Doug Niedermiller Photography
Mittelgroße Klassische Wohnküche in L-Form mit Unterbauwaschbecken, Schrankfronten mit vertiefter Füllung, roten Schränken, Granit-Arbeitsplatte, Küchenrückwand in Beige, Rückwand aus Steinfliesen, Elektrogeräten mit Frontblende, braunem Holzboden und Kücheninsel in Denver
Mittelgroße Klassische Wohnküche in L-Form mit Unterbauwaschbecken, Schrankfronten mit vertiefter Füllung, roten Schränken, Granit-Arbeitsplatte, Küchenrückwand in Beige, Rückwand aus Steinfliesen, Elektrogeräten mit Frontblende, braunem Holzboden und Kücheninsel in Denver
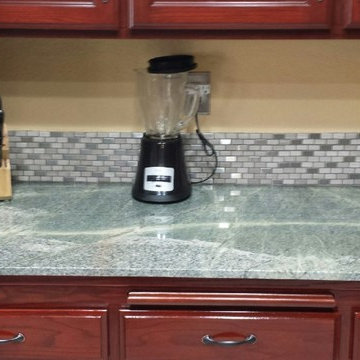
Geschlossene, Mittelgroße Klassische Küche in L-Form mit Doppelwaschbecken, Schrankfronten mit vertiefter Füllung, roten Schränken, Quarzit-Arbeitsplatte, Küchenrückwand in Grau, Rückwand aus Mosaikfliesen, Küchengeräten aus Edelstahl, Keramikboden und Kücheninsel in Los Angeles
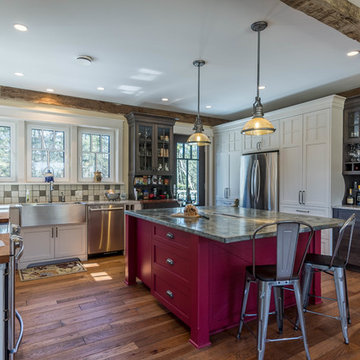
Große Landhausstil Wohnküche in U-Form mit Landhausspüle, flächenbündigen Schrankfronten, roten Schränken, Edelstahl-Arbeitsplatte, Küchenrückwand in Weiß, Rückwand aus Steinfliesen, Küchengeräten aus Edelstahl, braunem Holzboden, Kücheninsel und braunem Boden in Detroit

Große Rustikale Wohnküche in L-Form mit Landhausspüle, Schrankfronten mit vertiefter Füllung, roten Schränken, Arbeitsplatte aus Holz, Küchenrückwand in Braun, Rückwand aus Holz, Elektrogeräten mit Frontblende, braunem Holzboden, Kücheninsel und braunem Boden in Sonstige
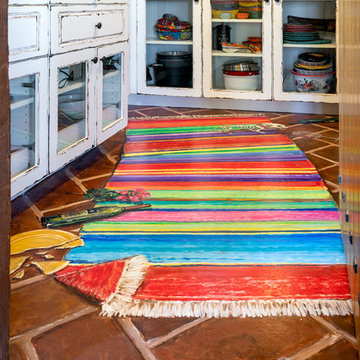
Do we have your attention now? ?A kitchen with a theme is always fun to design and this colorful Escondido kitchen remodel took it to the next level in the best possible way. Our clients desired a larger kitchen with a Day of the Dead theme - this meant color EVERYWHERE! Cabinets, appliances and even custom powder-coated plumbing fixtures. Every day is a fiesta in this stunning kitchen and our clients couldn't be more pleased. Artistic, hand-painted murals, custom lighting fixtures, an antique-looking stove, and more really bring this entire kitchen together. The huge arched windows allow natural light to flood this space while capturing a gorgeous view. This is by far one of our most creative projects to date and we love that it truly demonstrates that you are only limited by your imagination. Whatever your vision is for your home, we can help bring it to life. What do you think of this colorful kitchen?
Küchen mit roten Schränken und Rückwand aus unterschiedlichen Materialien Ideen und Design
9