Küchen mit roten Schränken und schwarzer Arbeitsplatte Ideen und Design
Suche verfeinern:
Budget
Sortieren nach:Heute beliebt
1 – 20 von 154 Fotos
1 von 3

Landhausstil Küche ohne Insel in U-Form mit Vorratsschrank, roten Schränken, Zementfliesen für Boden, buntem Boden, schwarzer Arbeitsplatte und offenen Schränken in Austin

Do we have your attention now? ?A kitchen with a theme is always fun to design and this colorful Escondido kitchen remodel took it to the next level in the best possible way. Our clients desired a larger kitchen with a Day of the Dead theme - this meant color EVERYWHERE! Cabinets, appliances and even custom powder-coated plumbing fixtures. Every day is a fiesta in this stunning kitchen and our clients couldn't be more pleased. Artistic, hand-painted murals, custom lighting fixtures, an antique-looking stove, and more really bring this entire kitchen together. The huge arched windows allow natural light to flood this space while capturing a gorgeous view. This is by far one of our most creative projects to date and we love that it truly demonstrates that you are only limited by your imagination. Whatever your vision is for your home, we can help bring it to life. What do you think of this colorful kitchen?
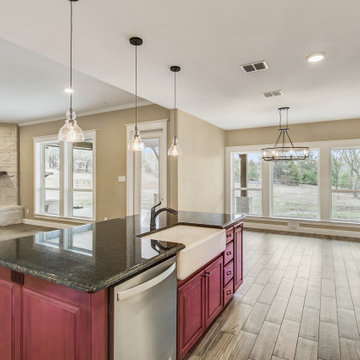
Mittelgroße Rustikale Wohnküche in U-Form mit Landhausspüle, Schrankfronten im Shaker-Stil, roten Schränken, Granit-Arbeitsplatte, Küchengeräten aus Edelstahl, braunem Holzboden, Kücheninsel, braunem Boden und schwarzer Arbeitsplatte in Dallas
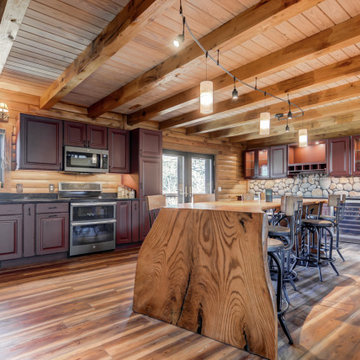
The custom live edge wood island steals the show in this log home kitchen remodel. With integrated waterfall edges to the floor and monorail lighting above that follows the natural curves, this kitchen seating area is truly special.
The new kitchen island was one of the most important design elements of the new kitchen. The natural curves and natural beauty of a live edge slab fit perfectly in this space. This custom kitchen island and seating area (roughly 10' long and 32" wide) was designed by Angie Moats, Designer here at DreamMaker with collaborative efforts by true local artists/craftsmen (live edge wood finishing by Sangamon Reclaimed and custom iron bases by Fehring Ornamental Iron Works). With seating for 8 or more, the new kitchen island is perfect for entertaining guests or the family to gather at the end of the day.
From the brick red vintage finish kitchen cabinets with matte black glaze to the large river rock backsplash detail at the buffet, this naturally beautiful log home is truly enhanced by the new design features. Elevating this rustic space into the dream kitchen for entertaining meant carefully choosing every single design element and materials to complement the home and property as a whole - cabinet style and finish, the granite countertop finish, flooring, lighting, even the style of the glass in the interior lit feature cabinets.
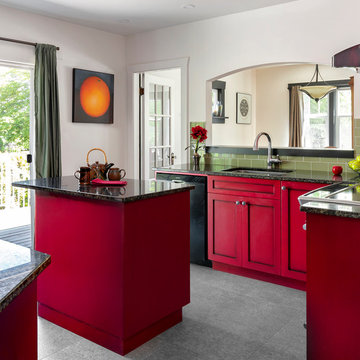
This beautiful rich red & glaze on Shaker cabinetry, looks amazing against the Victorian green coloured subway tile, and bookending the stunning stained glass panels elegantly.

Custom kitchen with hammered copper sink, light turquoise Arts and Craft inspired tile and sangria colored cabinets
Zweizeilige, Mittelgroße Stilmix Wohnküche mit Landhausspüle, Schrankfronten im Shaker-Stil, roten Schränken, Quarzwerkstein-Arbeitsplatte, Küchenrückwand in Blau, Rückwand aus Keramikfliesen und schwarzer Arbeitsplatte in Austin
Zweizeilige, Mittelgroße Stilmix Wohnküche mit Landhausspüle, Schrankfronten im Shaker-Stil, roten Schränken, Quarzwerkstein-Arbeitsplatte, Küchenrückwand in Blau, Rückwand aus Keramikfliesen und schwarzer Arbeitsplatte in Austin
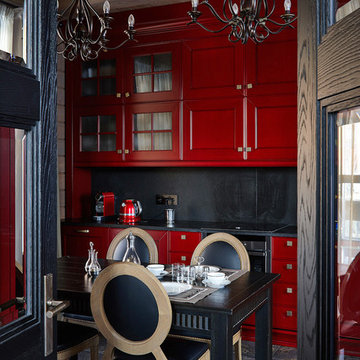
Евгений Лучин
Moderne Küche mit Schrankfronten mit vertiefter Füllung, roten Schränken, Küchenrückwand in Schwarz, schwarzen Elektrogeräten, schwarzem Boden und schwarzer Arbeitsplatte in Moskau
Moderne Küche mit Schrankfronten mit vertiefter Füllung, roten Schränken, Küchenrückwand in Schwarz, schwarzen Elektrogeräten, schwarzem Boden und schwarzer Arbeitsplatte in Moskau
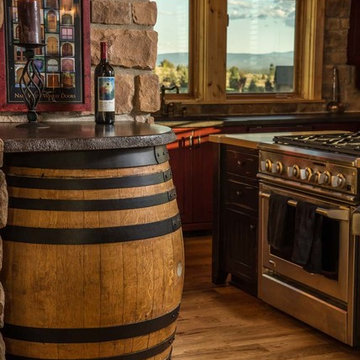
Chandler Photography
Mittelgroße Rustikale Küche mit Unterbauwaschbecken, Schrankfronten im Shaker-Stil, roten Schränken, Mineralwerkstoff-Arbeitsplatte, Küchenrückwand in Braun, Rückwand aus Steinfliesen, braunem Holzboden, Kücheninsel und schwarzer Arbeitsplatte in Sonstige
Mittelgroße Rustikale Küche mit Unterbauwaschbecken, Schrankfronten im Shaker-Stil, roten Schränken, Mineralwerkstoff-Arbeitsplatte, Küchenrückwand in Braun, Rückwand aus Steinfliesen, braunem Holzboden, Kücheninsel und schwarzer Arbeitsplatte in Sonstige
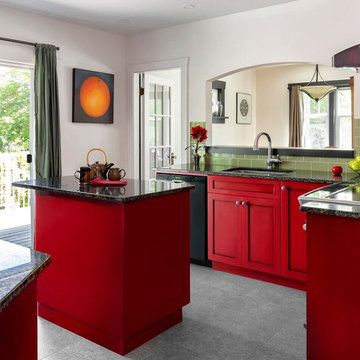
Klassische Küche mit Unterbauwaschbecken, Schrankfronten im Shaker-Stil, roten Schränken, Küchenrückwand in Grün, Rückwand aus Metrofliesen, schwarzen Elektrogeräten, Kücheninsel, grauem Boden und schwarzer Arbeitsplatte in Vancouver
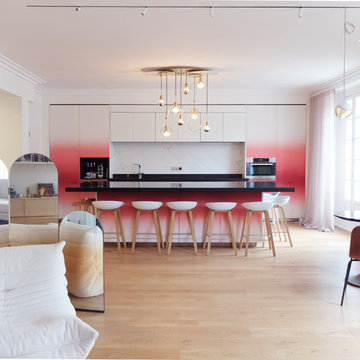
Paravent miroir semi mesure - Light is Design_Collection Dunes_Modèle Horizon.
Décor cuisine sur mesure - Réalisation 13b Conception.
Lustre en laiton - Light is Design_Collection Bijoux_Modèle Lili.

Pat Sudmeier
Große Urige Küche in U-Form mit Rückwand aus Schiefer, Unterbauwaschbecken, flächenbündigen Schrankfronten, roten Schränken, Speckstein-Arbeitsplatte, Küchenrückwand in Grau, hellem Holzboden, Kücheninsel und schwarzer Arbeitsplatte in Denver
Große Urige Küche in U-Form mit Rückwand aus Schiefer, Unterbauwaschbecken, flächenbündigen Schrankfronten, roten Schränken, Speckstein-Arbeitsplatte, Küchenrückwand in Grau, hellem Holzboden, Kücheninsel und schwarzer Arbeitsplatte in Denver
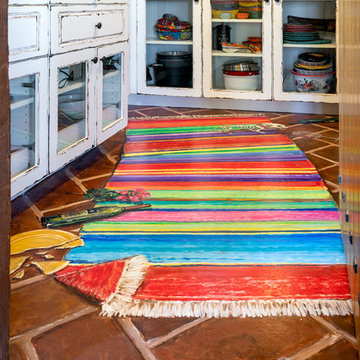
Do we have your attention now? ?A kitchen with a theme is always fun to design and this colorful Escondido kitchen remodel took it to the next level in the best possible way. Our clients desired a larger kitchen with a Day of the Dead theme - this meant color EVERYWHERE! Cabinets, appliances and even custom powder-coated plumbing fixtures. Every day is a fiesta in this stunning kitchen and our clients couldn't be more pleased. Artistic, hand-painted murals, custom lighting fixtures, an antique-looking stove, and more really bring this entire kitchen together. The huge arched windows allow natural light to flood this space while capturing a gorgeous view. This is by far one of our most creative projects to date and we love that it truly demonstrates that you are only limited by your imagination. Whatever your vision is for your home, we can help bring it to life. What do you think of this colorful kitchen?
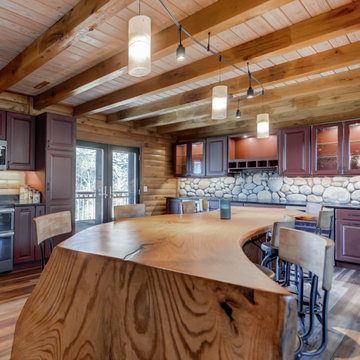
The custom live edge wood island steals the show in this log home kitchen remodel. With integrated waterfall edges to the floor and monorail lighting above that follows the natural curves, this kitchen seating area is truly special.
The new kitchen island was one of the most important design elements of the new kitchen. The natural curves and natural beauty of a live edge slab fit perfectly in this space. This custom kitchen island and seating area (roughly 10' long and 32" wide) was designed by Angie Moats, Designer here at DreamMaker with collaborative efforts by true local artists/craftsmen (live edge wood finishing by Sangamon Reclaimed and custom iron bases by Fehring Ornamental Iron Works). With seating for 8 or more, the new kitchen island is perfect for entertaining guests or the family to gather at the end of the day.
From the brick red vintage finish kitchen cabinets with matte black glaze to the large river rock backsplash detail at the buffet, this naturally beautiful log home is truly enhanced by the new design features. Elevating this rustic space into the dream kitchen for entertaining meant carefully choosing every single design element and materials to complement the home and property as a whole - cabinet style and finish, the granite countertop finish, flooring, lighting, even the style of the glass in the interior lit feature cabinets.
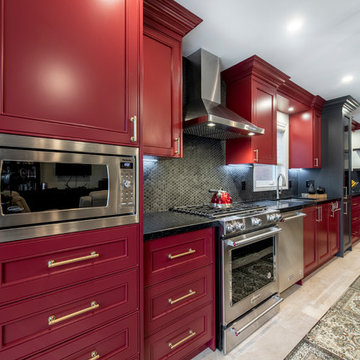
Offene, Mittelgroße Moderne Küche in L-Form mit Unterbauwaschbecken, Schrankfronten mit vertiefter Füllung, roten Schränken, Mineralwerkstoff-Arbeitsplatte, Küchenrückwand in Grau, Küchengeräten aus Edelstahl, Kücheninsel, grauem Boden und schwarzer Arbeitsplatte in Toronto
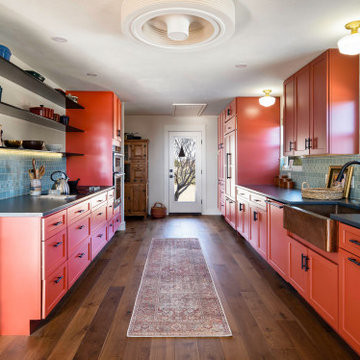
Custom kitchen with hammered copper sink, light turquoise Arts and Craft inspired tile, sangria colored cabinets and custom blackened steel shelving.
Zweizeilige, Mittelgroße Klassische Wohnküche mit Landhausspüle, Schrankfronten im Shaker-Stil, roten Schränken, Quarzwerkstein-Arbeitsplatte, Küchenrückwand in Blau, Rückwand aus Keramikfliesen und schwarzer Arbeitsplatte in Austin
Zweizeilige, Mittelgroße Klassische Wohnküche mit Landhausspüle, Schrankfronten im Shaker-Stil, roten Schränken, Quarzwerkstein-Arbeitsplatte, Küchenrückwand in Blau, Rückwand aus Keramikfliesen und schwarzer Arbeitsplatte in Austin
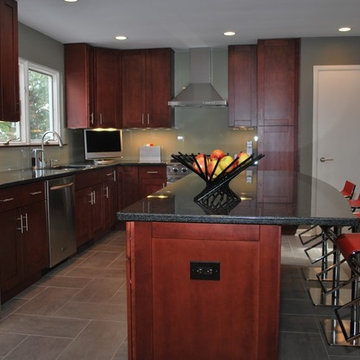
Special thanks to Eric Schmidt for all of these pictures. Rest in Pease, my friend.
Geschlossene, Mittelgroße Klassische Küche in L-Form mit Unterbauwaschbecken, Schrankfronten im Shaker-Stil, roten Schränken, Quarzwerkstein-Arbeitsplatte, Küchenrückwand in Beige, Rückwand aus Glasfliesen, Küchengeräten aus Edelstahl, Keramikboden, Kücheninsel, grauem Boden und schwarzer Arbeitsplatte in New York
Geschlossene, Mittelgroße Klassische Küche in L-Form mit Unterbauwaschbecken, Schrankfronten im Shaker-Stil, roten Schränken, Quarzwerkstein-Arbeitsplatte, Küchenrückwand in Beige, Rückwand aus Glasfliesen, Küchengeräten aus Edelstahl, Keramikboden, Kücheninsel, grauem Boden und schwarzer Arbeitsplatte in New York
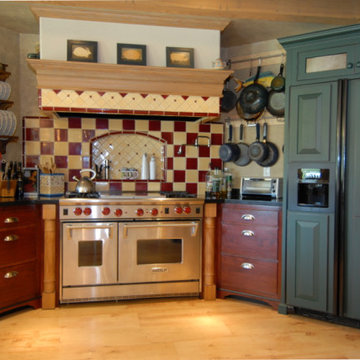
Color, color and more color! This kitchen always gets lots of comments. Fun, Fanciful and Free-spirited.
Mittelgroße Stilmix Wohnküche in U-Form mit flächenbündigen Schrankfronten, roten Schränken, Granit-Arbeitsplatte, bunter Rückwand, Rückwand aus Keramikfliesen, Elektrogeräten mit Frontblende, hellem Holzboden, braunem Boden, schwarzer Arbeitsplatte und freigelegten Dachbalken in San Luis Obispo
Mittelgroße Stilmix Wohnküche in U-Form mit flächenbündigen Schrankfronten, roten Schränken, Granit-Arbeitsplatte, bunter Rückwand, Rückwand aus Keramikfliesen, Elektrogeräten mit Frontblende, hellem Holzboden, braunem Boden, schwarzer Arbeitsplatte und freigelegten Dachbalken in San Luis Obispo
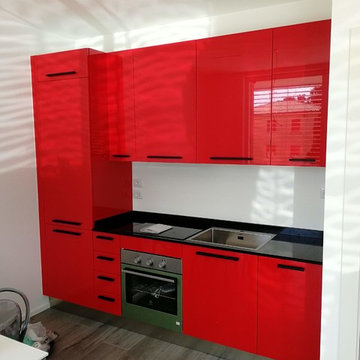
Offene, Einzeilige, Kleine Moderne Küche ohne Insel mit Einbauwaschbecken, flächenbündigen Schrankfronten, roten Schränken, Quarzwerkstein-Arbeitsplatte, Küchengeräten aus Edelstahl und schwarzer Arbeitsplatte in Sonstige
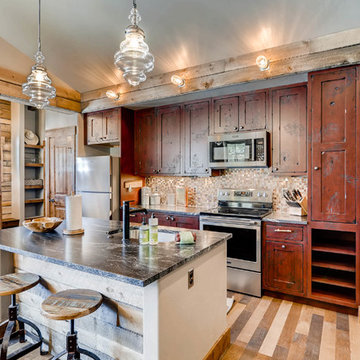
Rent this cabin in Grand Lake Colorado at www.GrandLakeCabinRentals.com
Offene, Kleine, Zweizeilige Urige Küche mit Unterbauwaschbecken, Schrankfronten im Shaker-Stil, roten Schränken, Granit-Arbeitsplatte, Küchenrückwand in Braun, Rückwand aus Glasfliesen, Küchengeräten aus Edelstahl, dunklem Holzboden, Kücheninsel, braunem Boden und schwarzer Arbeitsplatte in Denver
Offene, Kleine, Zweizeilige Urige Küche mit Unterbauwaschbecken, Schrankfronten im Shaker-Stil, roten Schränken, Granit-Arbeitsplatte, Küchenrückwand in Braun, Rückwand aus Glasfliesen, Küchengeräten aus Edelstahl, dunklem Holzboden, Kücheninsel, braunem Boden und schwarzer Arbeitsplatte in Denver
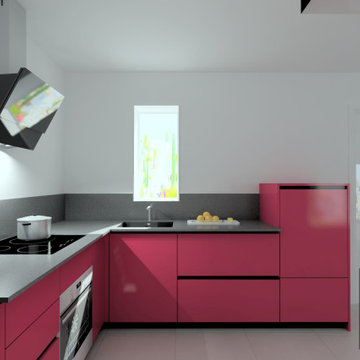
Agencement d'une cuisine fonctionnelle et épurée dans un style contemporain avec un plan de travail stratifié noir- effet minéral.
Offene, Kleine Moderne Küche ohne Insel in L-Form mit Unterbauwaschbecken, roten Schränken, Laminat-Arbeitsplatte, Küchenrückwand in Schwarz, Elektrogeräten mit Frontblende, grauem Boden und schwarzer Arbeitsplatte in Nantes
Offene, Kleine Moderne Küche ohne Insel in L-Form mit Unterbauwaschbecken, roten Schränken, Laminat-Arbeitsplatte, Küchenrückwand in Schwarz, Elektrogeräten mit Frontblende, grauem Boden und schwarzer Arbeitsplatte in Nantes
Küchen mit roten Schränken und schwarzer Arbeitsplatte Ideen und Design
1