Küchen mit roten Schränken und weißer Arbeitsplatte Ideen und Design
Suche verfeinern:
Budget
Sortieren nach:Heute beliebt
21 – 40 von 296 Fotos
1 von 3
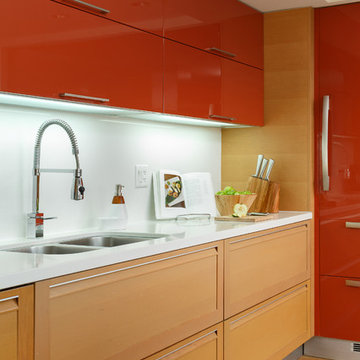
Moderne Küche mit Unterbauwaschbecken, flächenbündigen Schrankfronten, roten Schränken, Elektrogeräten mit Frontblende, braunem Holzboden, braunem Boden und weißer Arbeitsplatte in Vancouver

This home in Napa off Silverado was rebuilt after burning down in the 2017 fires. Architect David Rulon, a former associate of Howard Backen, are known for this Napa Valley industrial modern farmhouse style. The great room has trussed ceiling and clerestory windows that flood the space with indirect natural light. Nano style doors opening to a covered screened in porch leading out to the pool. Metal fireplace surround and book cases as well as Bar shelving done by Wyatt Studio, moroccan CLE tile backsplash, quartzite countertops,

Family was key to all of our decisions for the extensive renovation of this 1930s house. Our client’s had already lived in the house for several years, and as their four children grew so too did the demands on their house. Functionality and practicality were of the utmost importance and our interior needed to facilitate a highly organised, streamlined lifestyle while still being warm and welcoming. Now each child has their own bag & blazer drop off zone within a light filled utility room, and their own bedroom with future appropriate desks and storage.
Part of our response to the brief for simplicity was to use vibrant colour on simple, sculptural joinery and so that the interior felt complete without layers of accessories and artworks. This house has been transformed from a dark, maze of rooms into an open, welcoming, light filled contemporary family home.
This project required extensive re-planning and reorganising of space in order to make daily life streamlined and to create greater opportunities for family interactions and fun.
Photography: Fraser Marsden
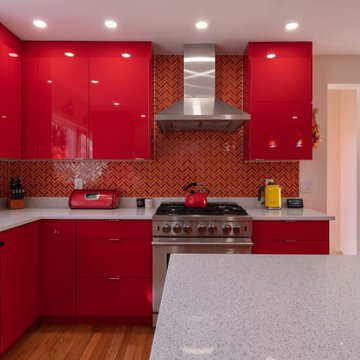
Custom Red Lacquer Kitchen featuring custom made lacquer cabinets in vibrant red. Countertops are Cambria premium quartz accented by bright multi colored patterned backsplash tile. Space design, planned, and installed by our team.
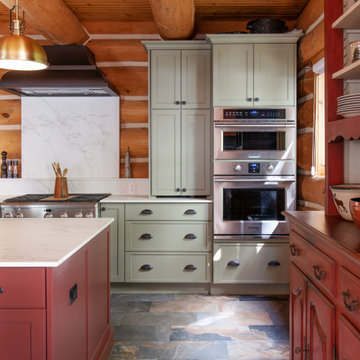
Zweizeilige, Große Country Wohnküche mit Unterbauwaschbecken, Schrankfronten im Shaker-Stil, roten Schränken, Quarzwerkstein-Arbeitsplatte, Küchenrückwand in Weiß, Rückwand aus Quarzwerkstein, Küchengeräten aus Edelstahl, Schieferboden, Kücheninsel, buntem Boden und weißer Arbeitsplatte in Ottawa
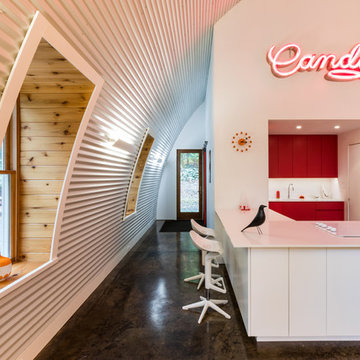
Industrial Küche in U-Form mit roten Schränken, Küchenrückwand in Weiß, Betonboden, Halbinsel, grauem Boden und weißer Arbeitsplatte in New York
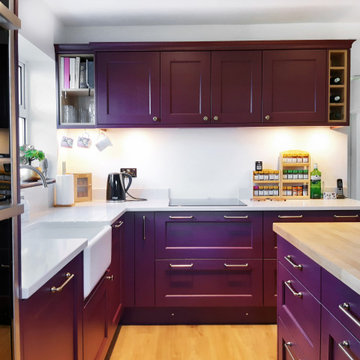
Before and after - this recent installation in Feock shows an amazing transformation from the previous kitchen, which lacked practical storage and creative imagination. The new kitchen was designed using Masterclass Kitchens solid Ash Ashbourne painted door in Claret with Portland Oak interiors and antique bronze handles to give a luxurious styling to this gorgeous new space. Worktops were Ammonite Tuscany from Steve Bristow Stone Masonry complemented by a full suite of NEFF Home UK appliances.
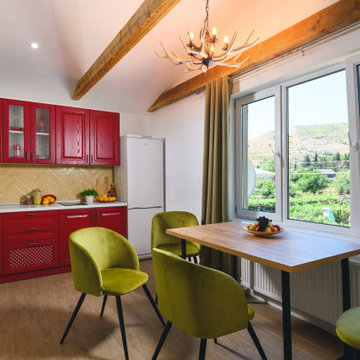
Einzeilige, Mittelgroße Moderne Wohnküche ohne Insel mit Waschbecken, Schrankfronten mit vertiefter Füllung, roten Schränken, Mineralwerkstoff-Arbeitsplatte, Küchenrückwand in Gelb, Rückwand aus Porzellanfliesen, weißen Elektrogeräten, Porzellan-Bodenfliesen, beigem Boden, weißer Arbeitsplatte und freigelegten Dachbalken in Sonstige
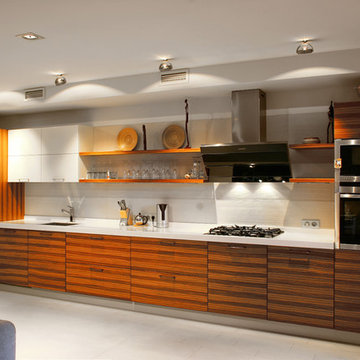
Больше о проекте смотрите на сайте: vdesignrostov.ru
Einzeilige, Mittelgroße Moderne Küche ohne Insel mit Unterbauwaschbecken, flächenbündigen Schrankfronten, roten Schränken, Mineralwerkstoff-Arbeitsplatte, Küchenrückwand in Weiß, Rückwand aus Keramikfliesen, Küchengeräten aus Edelstahl, Keramikboden, weißem Boden und weißer Arbeitsplatte in Sonstige
Einzeilige, Mittelgroße Moderne Küche ohne Insel mit Unterbauwaschbecken, flächenbündigen Schrankfronten, roten Schränken, Mineralwerkstoff-Arbeitsplatte, Küchenrückwand in Weiß, Rückwand aus Keramikfliesen, Küchengeräten aus Edelstahl, Keramikboden, weißem Boden und weißer Arbeitsplatte in Sonstige
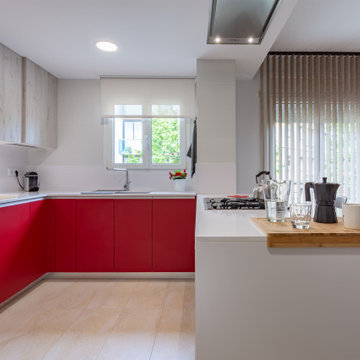
Reportaje fotográfico tras la reforma de cocina efectuada por Mejuto Interiorisme en Barcelona.
Muebles: AMBIT
Encimera: SILESTONE
Electrodomésticos: NEFF y BALAY
Fregadera y grifo: BLANCO
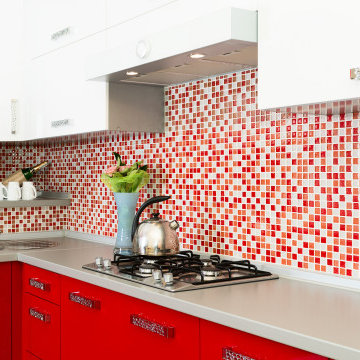
Finishing touches on cabinetry installation and added backsplash.
Mittelgroße Moderne Küche ohne Insel in L-Form mit Waschbecken, Glasfronten, roten Schränken, Laminat-Arbeitsplatte, bunter Rückwand, Rückwand aus Keramikfliesen, Küchengeräten aus Edelstahl, Porzellan-Bodenfliesen, weißem Boden und weißer Arbeitsplatte in Los Angeles
Mittelgroße Moderne Küche ohne Insel in L-Form mit Waschbecken, Glasfronten, roten Schränken, Laminat-Arbeitsplatte, bunter Rückwand, Rückwand aus Keramikfliesen, Küchengeräten aus Edelstahl, Porzellan-Bodenfliesen, weißem Boden und weißer Arbeitsplatte in Los Angeles
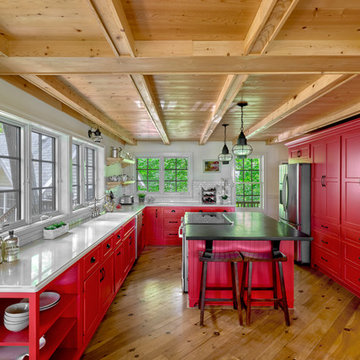
Mittelgroße Maritime Küche mit Schrankfronten mit vertiefter Füllung, roten Schränken, Quarzwerkstein-Arbeitsplatte, Küchenrückwand in Weiß, Küchengeräten aus Edelstahl, Kücheninsel, weißer Arbeitsplatte, Rückwand aus Metrofliesen und braunem Holzboden in Chicago
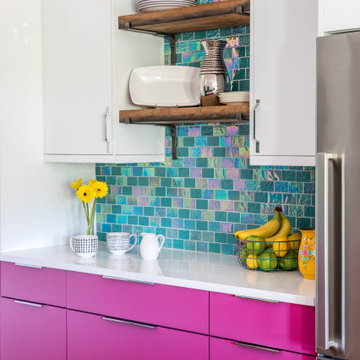
Photography by Erin Little
Mittelgroße Moderne Küche in U-Form mit Unterbauwaschbecken, flächenbündigen Schrankfronten, roten Schränken, Quarzit-Arbeitsplatte, Küchenrückwand in Metallic, Rückwand aus Glasfliesen, Küchengeräten aus Edelstahl, braunem Holzboden, Halbinsel, braunem Boden und weißer Arbeitsplatte in Boston
Mittelgroße Moderne Küche in U-Form mit Unterbauwaschbecken, flächenbündigen Schrankfronten, roten Schränken, Quarzit-Arbeitsplatte, Küchenrückwand in Metallic, Rückwand aus Glasfliesen, Küchengeräten aus Edelstahl, braunem Holzboden, Halbinsel, braunem Boden und weißer Arbeitsplatte in Boston
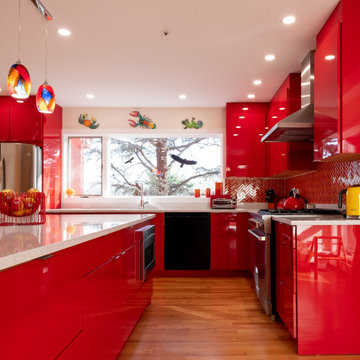
Custom Red Lacquer Kitchen featuring custom made lacquer cabinets in vibrant red. Countertops are Cambria premium quartz accented by bright multi colored patterned backsplash tile. Space design, planned, and installed by our team.
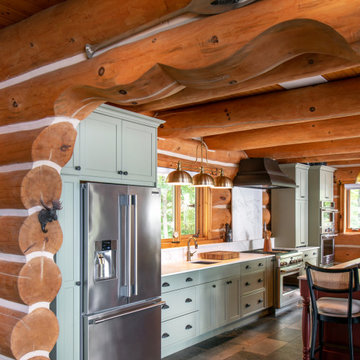
Zweizeilige, Große Country Wohnküche mit Unterbauwaschbecken, Schrankfronten im Shaker-Stil, roten Schränken, Quarzwerkstein-Arbeitsplatte, Küchenrückwand in Weiß, Rückwand aus Quarzwerkstein, Küchengeräten aus Edelstahl, Schieferboden, Kücheninsel, buntem Boden und weißer Arbeitsplatte in Ottawa
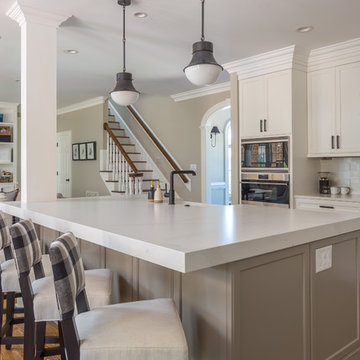
Kitchen remodel. Photography by Bob Fortner
Klassische Küche mit roten Schränken, Quarzwerkstein-Arbeitsplatte, Kücheninsel und weißer Arbeitsplatte in Raleigh
Klassische Küche mit roten Schränken, Quarzwerkstein-Arbeitsplatte, Kücheninsel und weißer Arbeitsplatte in Raleigh
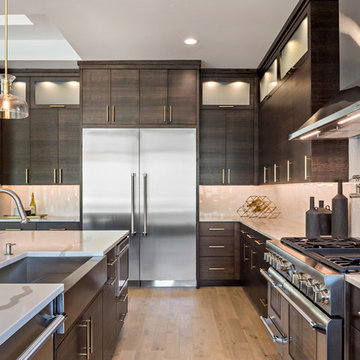
Moderne Küche in L-Form mit Landhausspüle, flächenbündigen Schrankfronten, roten Schränken, Küchenrückwand in Weiß, Küchengeräten aus Edelstahl, hellem Holzboden, Kücheninsel, beigem Boden und weißer Arbeitsplatte in Boise
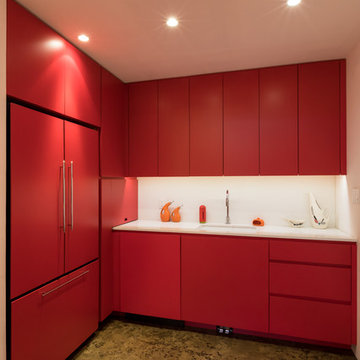
Mittelgroße Industrial Küche in U-Form mit flächenbündigen Schrankfronten, roten Schränken, Küchenrückwand in Weiß, Rückwand aus Stein, Küchengeräten aus Edelstahl, Betonboden, Halbinsel und weißer Arbeitsplatte in New York
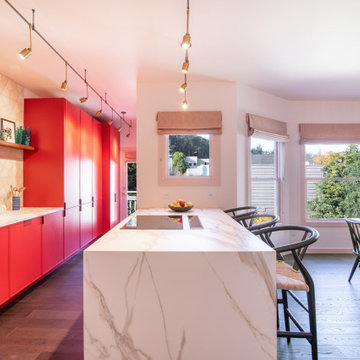
Love a statement color and lots of pattern? Vibrant red cabinets strike just the right balance with these handmade hex tiles in a warm white and ivory color blend.
Tile shown: Hexite Tile in Feldspar and Ivory
DESIGN
Studio Goldfinch
PHOTOS
Tom Holland Photography
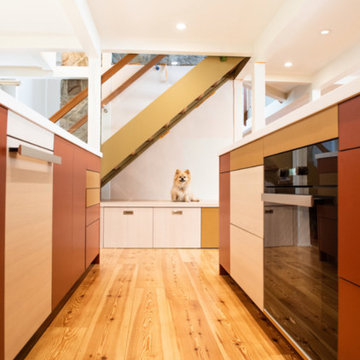
A complete remodel of the first-floor of a kit Barnhouse that was built in the late '80s/ early '90s. We demoed the entire kitchen and wanted to open the space and remove all the upper cabinets to create a feeling of openness and light. Everything is compact and hidden with great closed storage to house all kitchen cooking utensils and service. Great for cooking and entertaining with an interesting play of alternative laminate colors.
Küchen mit roten Schränken und weißer Arbeitsplatte Ideen und Design
2