Küchen mit Rückwand aus Backstein und blauem Boden Ideen und Design
Suche verfeinern:
Budget
Sortieren nach:Heute beliebt
1 – 20 von 25 Fotos
1 von 3

A closer look at the custom peninsula shelving unit that maximizes the storage ability and functionality of the small kitchen.
Mittelgroße Klassische Wohnküche in U-Form mit Einbauwaschbecken, Schrankfronten im Shaker-Stil, blauen Schränken, Granit-Arbeitsplatte, Küchenrückwand in Weiß, Rückwand aus Backstein, Küchengeräten aus Edelstahl, Linoleum, Halbinsel, blauem Boden und schwarzer Arbeitsplatte in Sacramento
Mittelgroße Klassische Wohnküche in U-Form mit Einbauwaschbecken, Schrankfronten im Shaker-Stil, blauen Schränken, Granit-Arbeitsplatte, Küchenrückwand in Weiß, Rückwand aus Backstein, Küchengeräten aus Edelstahl, Linoleum, Halbinsel, blauem Boden und schwarzer Arbeitsplatte in Sacramento
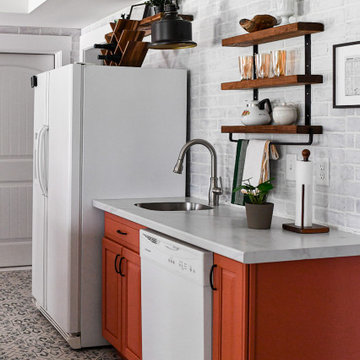
Basement kitchenette space with painted terra-cotta cabinets.
Einzeilige, Mittelgroße Mediterrane Wohnküche mit Waschbecken, profilierten Schrankfronten, orangefarbenen Schränken, Laminat-Arbeitsplatte, Küchenrückwand in Weiß, Rückwand aus Backstein, weißen Elektrogeräten, Porzellan-Bodenfliesen, Kücheninsel, blauem Boden und grauer Arbeitsplatte in Atlanta
Einzeilige, Mittelgroße Mediterrane Wohnküche mit Waschbecken, profilierten Schrankfronten, orangefarbenen Schränken, Laminat-Arbeitsplatte, Küchenrückwand in Weiß, Rückwand aus Backstein, weißen Elektrogeräten, Porzellan-Bodenfliesen, Kücheninsel, blauem Boden und grauer Arbeitsplatte in Atlanta
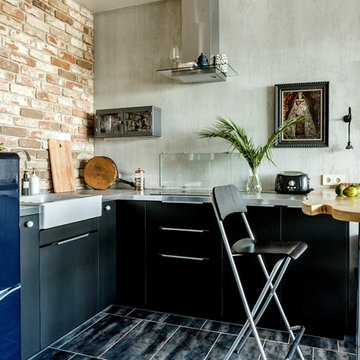
Stilmix Küche in L-Form mit flächenbündigen Schrankfronten, schwarzen Schränken, Rückwand aus Backstein und blauem Boden in Moskau
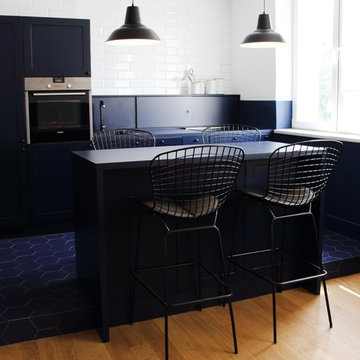
The idea was to create functional space with a bit of attitude, to reflect the owner's character. The apartment balances minimalism, industrial furniture (lamps and Bertoia chairs), white brick and kitchen in the style of a "French boulangerie".
Open kitchen and living room, painted in white and blue, are separated by the island, which serves as both kitchen table and dining space.
Bespoke furniture play an important storage role in the apartment, some of them having double functionalities, like the bench, which can be converted to a bed.
The richness of the navy color fills up the apartment, with the contrasting white and touches of mustard color giving that edgy look.
Ola Jachymiak Studio
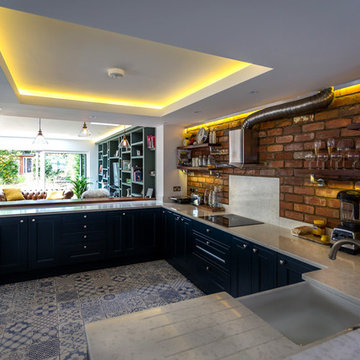
Large open plan kitchen at the heart of the home. With young children the family wanted to be able to see the children wherever they played. The breakfast bar makes this a sociable and fun kitchen
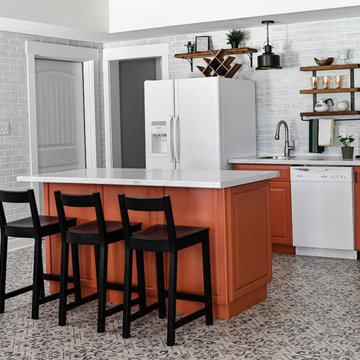
Basement kitchenette space with painted terra-cotta cabinets.
Einzeilige, Mittelgroße Mediterrane Wohnküche mit Waschbecken, profilierten Schrankfronten, orangefarbenen Schränken, Laminat-Arbeitsplatte, Küchenrückwand in Weiß, Rückwand aus Backstein, weißen Elektrogeräten, Porzellan-Bodenfliesen, Kücheninsel, blauem Boden und grauer Arbeitsplatte in Atlanta
Einzeilige, Mittelgroße Mediterrane Wohnküche mit Waschbecken, profilierten Schrankfronten, orangefarbenen Schränken, Laminat-Arbeitsplatte, Küchenrückwand in Weiß, Rückwand aus Backstein, weißen Elektrogeräten, Porzellan-Bodenfliesen, Kücheninsel, blauem Boden und grauer Arbeitsplatte in Atlanta
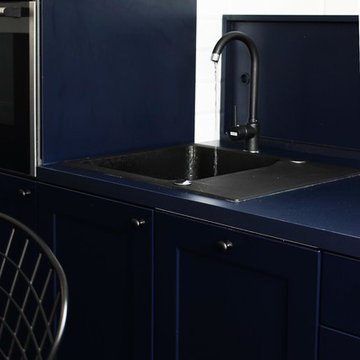
The idea was to create functional space with a bit of attitude, to reflect the owner's character. The apartment balances minimalism, industrial furniture (lamps and Bertoia chairs), white brick and kitchen in the style of a "French boulangerie".
Open kitchen and living room, painted in white and blue, are separated by the island, which serves as both kitchen table and dining space.
Bespoke furniture play an important storage role in the apartment, some of them having double functionalities, like the bench, which can be converted to a bed.
The richness of the navy color fills up the apartment, with the contrasting white and touches of mustard color giving that edgy look.
Ola Jachymiak Studio
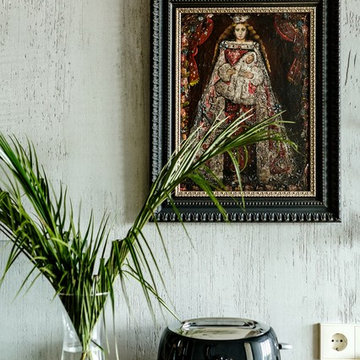
Eklektische Küche in L-Form mit flächenbündigen Schrankfronten, schwarzen Schränken, Rückwand aus Backstein und blauem Boden in Moskau
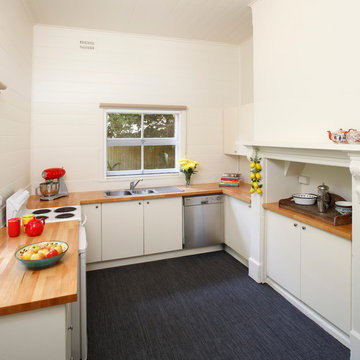
Zeitgeist Photography
Kleine Klassische Küche ohne Insel in U-Form mit Doppelwaschbecken, flächenbündigen Schrankfronten, weißen Schränken, Arbeitsplatte aus Holz, Rückwand aus Backstein, Küchengeräten aus Edelstahl, Teppichboden und blauem Boden in Sydney
Kleine Klassische Küche ohne Insel in U-Form mit Doppelwaschbecken, flächenbündigen Schrankfronten, weißen Schränken, Arbeitsplatte aus Holz, Rückwand aus Backstein, Küchengeräten aus Edelstahl, Teppichboden und blauem Boden in Sydney
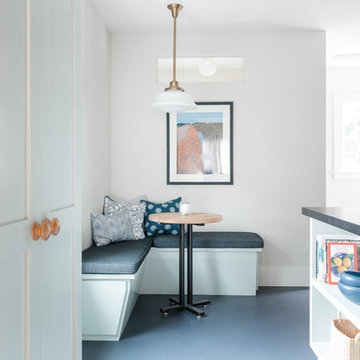
Small functional urban breakfast nook across from kitchen maximizes usable entertaining space.
Mittelgroße Klassische Wohnküche in U-Form mit Einbauwaschbecken, Schrankfronten im Shaker-Stil, blauen Schränken, Granit-Arbeitsplatte, Küchenrückwand in Weiß, Rückwand aus Backstein, Küchengeräten aus Edelstahl, Linoleum, Halbinsel, blauem Boden und schwarzer Arbeitsplatte in Sacramento
Mittelgroße Klassische Wohnküche in U-Form mit Einbauwaschbecken, Schrankfronten im Shaker-Stil, blauen Schränken, Granit-Arbeitsplatte, Küchenrückwand in Weiß, Rückwand aus Backstein, Küchengeräten aus Edelstahl, Linoleum, Halbinsel, blauem Boden und schwarzer Arbeitsplatte in Sacramento
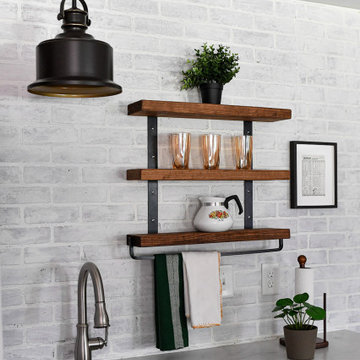
Basement kitchenette space with painted terra-cotta cabinets.
Einzeilige, Mittelgroße Moderne Wohnküche mit Waschbecken, profilierten Schrankfronten, orangefarbenen Schränken, Laminat-Arbeitsplatte, Küchenrückwand in Weiß, Rückwand aus Backstein, weißen Elektrogeräten, Porzellan-Bodenfliesen, Kücheninsel, blauem Boden und grauer Arbeitsplatte in Atlanta
Einzeilige, Mittelgroße Moderne Wohnküche mit Waschbecken, profilierten Schrankfronten, orangefarbenen Schränken, Laminat-Arbeitsplatte, Küchenrückwand in Weiß, Rückwand aus Backstein, weißen Elektrogeräten, Porzellan-Bodenfliesen, Kücheninsel, blauem Boden und grauer Arbeitsplatte in Atlanta
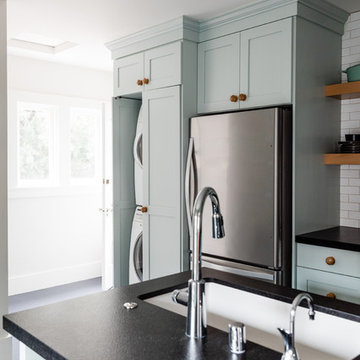
Custom cabinetry hides the stacked washer and dryer alongside the refrigerator for an uninterrupted look throughout the kitchen.
Mittelgroße Klassische Wohnküche in U-Form mit Einbauwaschbecken, Schrankfronten im Shaker-Stil, blauen Schränken, Granit-Arbeitsplatte, Küchenrückwand in Weiß, Rückwand aus Backstein, Küchengeräten aus Edelstahl, Linoleum, Halbinsel, blauem Boden und schwarzer Arbeitsplatte in Sacramento
Mittelgroße Klassische Wohnküche in U-Form mit Einbauwaschbecken, Schrankfronten im Shaker-Stil, blauen Schränken, Granit-Arbeitsplatte, Küchenrückwand in Weiß, Rückwand aus Backstein, Küchengeräten aus Edelstahl, Linoleum, Halbinsel, blauem Boden und schwarzer Arbeitsplatte in Sacramento
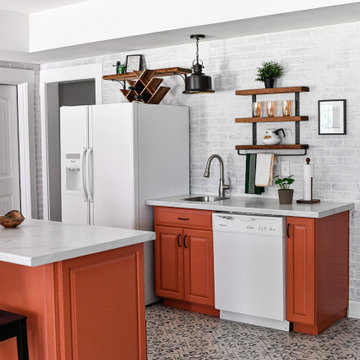
Basement kitchenette space with painted terra-cotta cabinets.
Einzeilige, Mittelgroße Mediterrane Wohnküche mit Waschbecken, profilierten Schrankfronten, orangefarbenen Schränken, Laminat-Arbeitsplatte, Küchenrückwand in Weiß, Rückwand aus Backstein, weißen Elektrogeräten, Porzellan-Bodenfliesen, Kücheninsel, blauem Boden und grauer Arbeitsplatte in Atlanta
Einzeilige, Mittelgroße Mediterrane Wohnküche mit Waschbecken, profilierten Schrankfronten, orangefarbenen Schränken, Laminat-Arbeitsplatte, Küchenrückwand in Weiß, Rückwand aus Backstein, weißen Elektrogeräten, Porzellan-Bodenfliesen, Kücheninsel, blauem Boden und grauer Arbeitsplatte in Atlanta
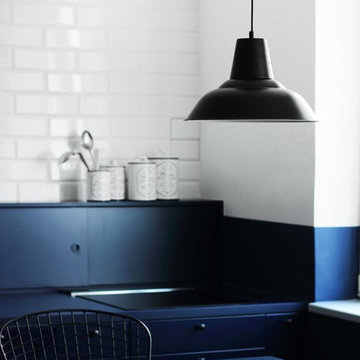
The idea was to create functional space with a bit of attitude, to reflect the owner's character. The apartment balances minimalism, industrial furniture (lamps and Bertoia chairs), white brick and kitchen in the style of a "French boulangerie".
Open kitchen and living room, painted in white and blue, are separated by the island, which serves as both kitchen table and dining space.
Bespoke furniture play an important storage role in the apartment, some of them having double functionalities, like the bench, which can be converted to a bed.
The richness of the navy color fills up the apartment, with the contrasting white and touches of mustard color giving that edgy look.
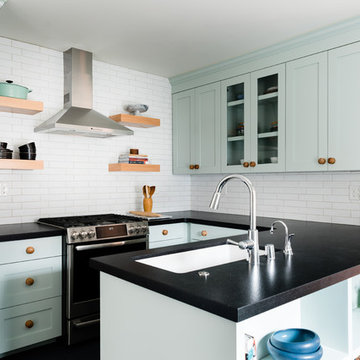
Custom peninsula shelving unit along with a drawer microwave maximizes storage ability in this compact kitchen.
Mittelgroße Klassische Wohnküche in U-Form mit Schrankfronten im Shaker-Stil, blauen Schränken, Granit-Arbeitsplatte, Küchenrückwand in Weiß, Rückwand aus Backstein, Küchengeräten aus Edelstahl, Linoleum, Halbinsel, blauem Boden, schwarzer Arbeitsplatte und Unterbauwaschbecken in Sacramento
Mittelgroße Klassische Wohnküche in U-Form mit Schrankfronten im Shaker-Stil, blauen Schränken, Granit-Arbeitsplatte, Küchenrückwand in Weiß, Rückwand aus Backstein, Küchengeräten aus Edelstahl, Linoleum, Halbinsel, blauem Boden, schwarzer Arbeitsplatte und Unterbauwaschbecken in Sacramento
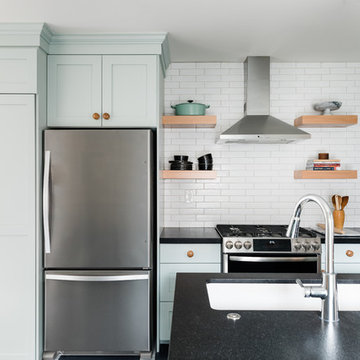
Solid black marble countertops with Benjamin Moore picnic basket blue painted cabinets. Wooden knobs and shelving as an accent. The backsplash is a natural brick that has been painted white.
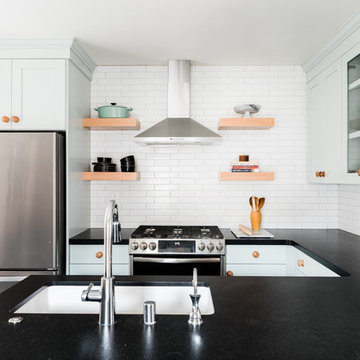
Solid black marble countertops with Benjamin Moore picnic basket blue painted cabinets. Wooden knobs and shelving as an accent. The backsplash is a natural brick that has been painted white.
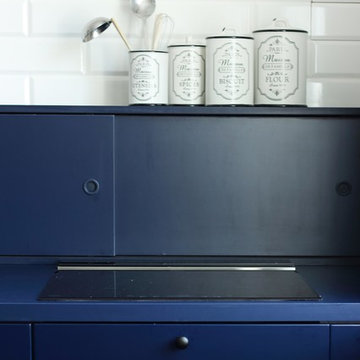
The idea was to create functional space with a bit of attitude, to reflect the owner's character. The apartment balances minimalism, industrial furniture (lamps and Bertoia chairs), white brick and kitchen in the style of a "French boulangerie".
Open kitchen and living room, painted in white and blue, are separated by the island, which serves as both kitchen table and dining space.
Bespoke furniture play an important storage role in the apartment, some of them having double functionalities, like the bench, which can be converted to a bed.
The richness of the navy color fills up the apartment, with the contrasting white and touches of mustard color giving that edgy look.
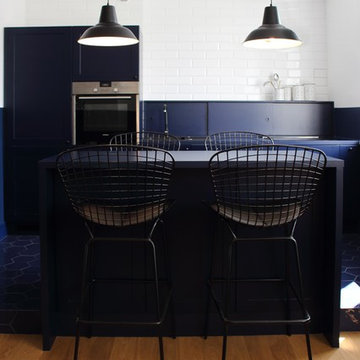
The idea was to create functional space with a bit of attitude, to reflect the owner's character. The apartment balances minimalism, industrial furniture (lamps and Bertoia chairs), white brick and kitchen in the style of a "French boulangerie".
Open kitchen and living room, painted in white and blue, are separated by the island, which serves as both kitchen table and dining space.
Bespoke furniture play an important storage role in the apartment, some of them having double functionalities, like the bench, which can be converted to a bed.
The richness of the navy color fills up the apartment, with the contrasting white and touches of mustard color giving that edgy look.
Ola Jachymiak Studio
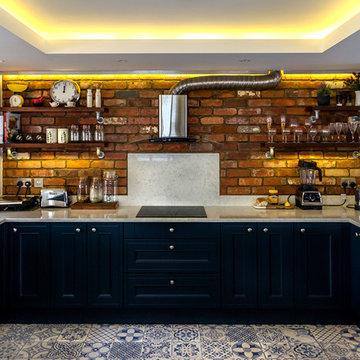
Large open plan kitchen at the heart of the home. Exposed brick splashback with shelving on scaffold supports and exposed extractor duct gives the kitchen an industrial feel.
Küchen mit Rückwand aus Backstein und blauem Boden Ideen und Design
1