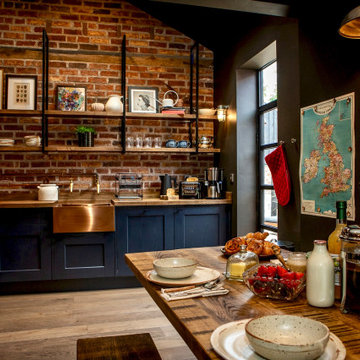Küchen mit Rückwand aus Backstein und Deckengestaltungen Ideen und Design
Suche verfeinern:
Budget
Sortieren nach:Heute beliebt
21 – 40 von 747 Fotos
1 von 3

Our client was looking for a dramatic look for their favorite room in the house. Our design team rolled up their sleeves and created a loft style kitchen that was inline with the clients industrial vision.
We focused on very functional storage so that we could minimize upper cabinets and maximize an exposed, full wall brick backsplash.
This was a bold design that the client will love for many years to come.

Воссоздание кирпичной кладки: BRICKTILES.ru
Дизайн кухни: VIRS ARCH
Фото: Никита Теплицкий
Стилист: Кира Прохорова
Zweizeilige, Mittelgroße Industrial Küche mit Doppelwaschbecken, Marmor-Arbeitsplatte, Küchenrückwand in Rot, Rückwand aus Backstein, schwarzen Elektrogeräten, Kücheninsel, grauem Boden, schwarzer Arbeitsplatte und eingelassener Decke in Moskau
Zweizeilige, Mittelgroße Industrial Küche mit Doppelwaschbecken, Marmor-Arbeitsplatte, Küchenrückwand in Rot, Rückwand aus Backstein, schwarzen Elektrogeräten, Kücheninsel, grauem Boden, schwarzer Arbeitsplatte und eingelassener Decke in Moskau

Offene, Einzeilige, Große Industrial Küche mit Unterbauwaschbecken, Schrankfronten im Shaker-Stil, schwarzen Schränken, Arbeitsplatte aus Holz, Rückwand aus Backstein, Elektrogeräten mit Frontblende, Betonboden, Kücheninsel, grauem Boden, brauner Arbeitsplatte, Küchenrückwand in Rot und gewölbter Decke in Paris

Einzeilige, Mittelgroße Klassische Wohnküche mit Landhausspüle, flächenbündigen Schrankfronten, hellen Holzschränken, Granit-Arbeitsplatte, Küchenrückwand in Weiß, Rückwand aus Backstein, schwarzen Elektrogeräten, braunem Holzboden, Kücheninsel, braunem Boden, weißer Arbeitsplatte und freigelegten Dachbalken in Denver

Photography Copyright Blake Thompson Photography
Große, Offene, Einzeilige Klassische Küche mit Unterbauwaschbecken, Schrankfronten im Shaker-Stil, blauen Schränken, Marmor-Arbeitsplatte, bunter Rückwand, Rückwand aus Backstein, Küchengeräten aus Edelstahl, Betonboden, Kücheninsel, grauem Boden, weißer Arbeitsplatte und freigelegten Dachbalken in San Francisco
Große, Offene, Einzeilige Klassische Küche mit Unterbauwaschbecken, Schrankfronten im Shaker-Stil, blauen Schränken, Marmor-Arbeitsplatte, bunter Rückwand, Rückwand aus Backstein, Küchengeräten aus Edelstahl, Betonboden, Kücheninsel, grauem Boden, weißer Arbeitsplatte und freigelegten Dachbalken in San Francisco

Cabinetry: Out with the old and in with the new! We installed brand-new cabinets to revitalize the kitchen's storage and aesthetics. The upper cabinets were replaced with taller 36" or 42" ones, elegantly enhancing the room's vertical space while preserving its original design integrity. The addition of lower cabinet drawers maximized convenience and accessibility.
Countertops: The existing dark granite countertops spanning 67 square feet were replaced with stunning Quartz surfaces. This upgrade not only refreshed the kitchen's appearance but also elevated its durability and ease of maintenance.
Flooring: To modernize the flooring, we incorporated Luxury Vinyl Tile (LVT) over the existing 550 square feet of tile. This transformation brought contemporary elegance while preserving the integrity of the space.

Cabinetry: Starmark
Style: Bridgeport w/ Standard Slab Drawers
Finish: (Perimeter: Hickory - Oregano; Dry Bar/Locker: Maple - Sage)
Countertop: (Customer Own) Black Soapstone
Sink: (Customer’s Own)
Faucet: (Customer’s Own)
Hardware: Hardware Resources – Zane Pulls in Brushed Pewter (varying sizes)
Backsplash & Floor Tile: (Customer’s Own)
Glass Door Inserts: Glassource - Chinchilla
Designer: Devon Moore
Contractor: Stonik Services

We are delighted to share this stunning kitchen with you. Often with simple design comes complicated processes. Careful consideration was paid when picking out the material for this project. From the outset we knew the oak had to be vintage and have lots of character and age. This is beautiful balanced with the new and natural rubber forbo doors. This kitchen is up there with our all time favourites. We love a challenge.
MATERIALS- Vintage oak drawers / Iron Forbo on valchromat doors / concrete quartz work tops / black valchromat cabinets.
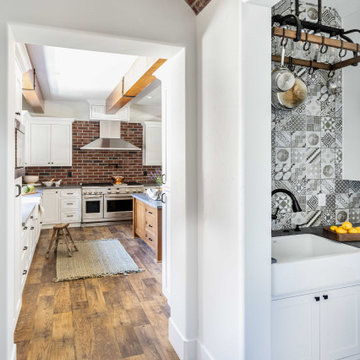
Butlers Pantry Off The Kitchen
Große Landhaus Küche in U-Form mit Vorratsschrank, Landhausspüle, Schrankfronten im Shaker-Stil, weißen Schränken, Quarzwerkstein-Arbeitsplatte, Küchenrückwand in Braun, Rückwand aus Backstein, Küchengeräten aus Edelstahl, Vinylboden, Kücheninsel, braunem Boden, grauer Arbeitsplatte und freigelegten Dachbalken in Sacramento
Große Landhaus Küche in U-Form mit Vorratsschrank, Landhausspüle, Schrankfronten im Shaker-Stil, weißen Schränken, Quarzwerkstein-Arbeitsplatte, Küchenrückwand in Braun, Rückwand aus Backstein, Küchengeräten aus Edelstahl, Vinylboden, Kücheninsel, braunem Boden, grauer Arbeitsplatte und freigelegten Dachbalken in Sacramento
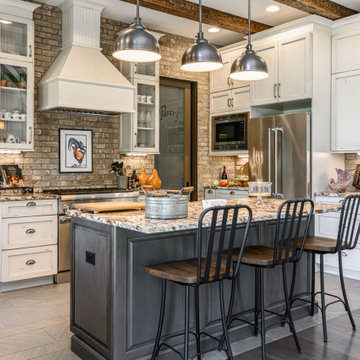
Offene Landhausstil Küche mit profilierten Schrankfronten, Schränken im Used-Look, Granit-Arbeitsplatte, Küchenrückwand in Braun, Rückwand aus Backstein, Küchengeräten aus Edelstahl, Keramikboden, Kücheninsel, grauem Boden, brauner Arbeitsplatte und freigelegten Dachbalken in Sonstige
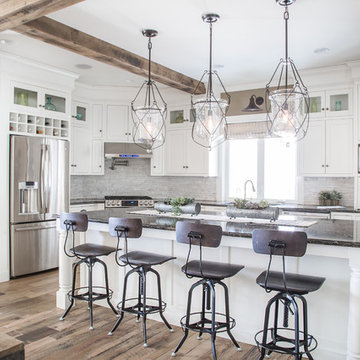
Landhausstil Wohnküche in L-Form mit weißen Schränken, Küchenrückwand in Grau, Rückwand aus Backstein, Küchengeräten aus Edelstahl, hellem Holzboden, Kücheninsel, braunem Boden, bunter Arbeitsplatte, freigelegten Dachbalken, Kassettenfronten und Unterbauwaschbecken
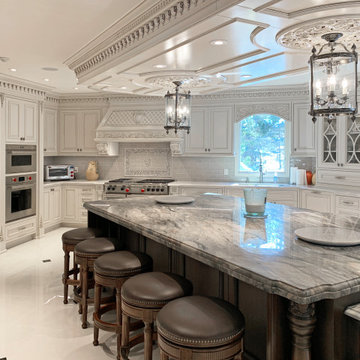
The island in a different color and various levels and its coffered ceiling gives cohesión and warm to this large kitchen. Mahogany wood and painted cabinets with patina.
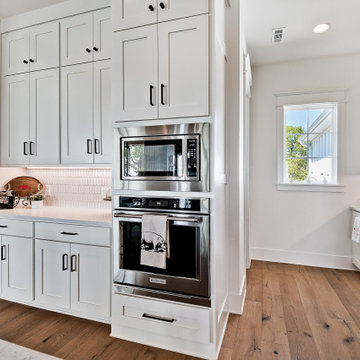
Große Landhausstil Wohnküche in U-Form mit Landhausspüle, profilierten Schrankfronten, weißen Schränken, Quarzwerkstein-Arbeitsplatte, Küchenrückwand in Rot, Rückwand aus Backstein, Küchengeräten aus Edelstahl, hellem Holzboden, Kücheninsel, weißer Arbeitsplatte und freigelegten Dachbalken in Sonstige
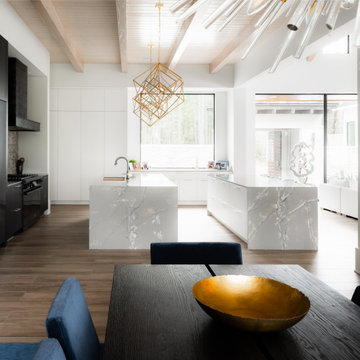
This kitchen seamlessly blends various design elements, creating a dynamic aesthetic through the interplay of light and dark contrasts, modern sleek cabinetry, and rustic touches like exposed wood beams and a stacked stone accent wall.
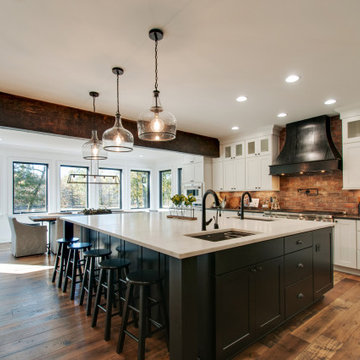
Offene, Große Country Küche in U-Form mit Unterbauwaschbecken, Schrankfronten im Shaker-Stil, weißen Schränken, Quarzwerkstein-Arbeitsplatte, bunter Rückwand, Rückwand aus Backstein, Küchengeräten aus Edelstahl, braunem Holzboden, Kücheninsel, braunem Boden, weißer Arbeitsplatte und freigelegten Dachbalken in Nashville
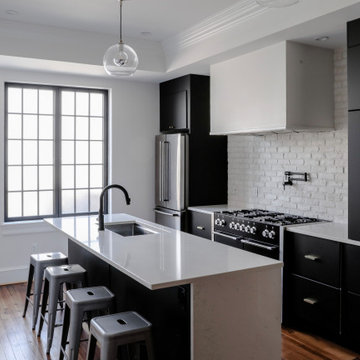
Complete kitchen renovation including creation of a tray ceiling, new window and door, lighting and storage components.
Zweizeilige, Mittelgroße Moderne Wohnküche mit Unterbauwaschbecken, flächenbündigen Schrankfronten, schwarzen Schränken, Quarzwerkstein-Arbeitsplatte, Küchenrückwand in Weiß, Rückwand aus Backstein, Küchengeräten aus Edelstahl, braunem Holzboden, Kücheninsel, braunem Boden, weißer Arbeitsplatte und eingelassener Decke in Baltimore
Zweizeilige, Mittelgroße Moderne Wohnküche mit Unterbauwaschbecken, flächenbündigen Schrankfronten, schwarzen Schränken, Quarzwerkstein-Arbeitsplatte, Küchenrückwand in Weiß, Rückwand aus Backstein, Küchengeräten aus Edelstahl, braunem Holzboden, Kücheninsel, braunem Boden, weißer Arbeitsplatte und eingelassener Decke in Baltimore
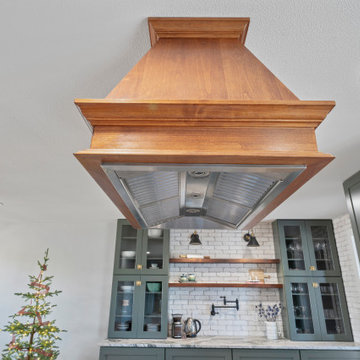
This is one of our favorite kitchen projects! We started by deleting two walls and a closet, followed by framing in the new eight foot window and walk-in pantry. We stretched the existing kitchen across the entire room, and built a huge nine foot island with a gas range and custom hood. New cabinets, appliances, elm flooring, custom woodwork, all finished off with a beautiful rustic white brick.
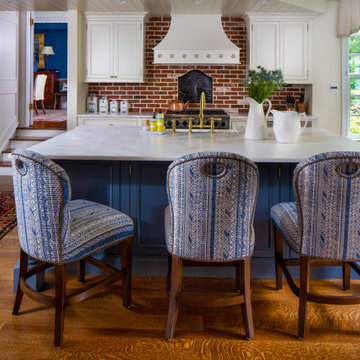
This kitchen island is finished in blue to contrast with the other off white cabinetry. A bridge faucet, farm sink, a black iron fireback with brick backsplash completes this country kitchen in Bucks Co. Pa.
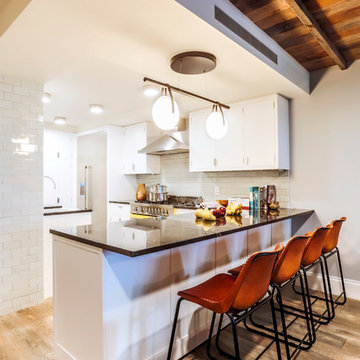
The ceilings were raised and a reclaimed wood was added to create a warmth that spoke to the original detailing of the home.
The kitchen renovation included simple, white kitchen shaker style kitchen cabinetry.
Küchen mit Rückwand aus Backstein und Deckengestaltungen Ideen und Design
2
