Küchen mit Rückwand aus Backstein und grauer Arbeitsplatte Ideen und Design
Suche verfeinern:
Budget
Sortieren nach:Heute beliebt
81 – 100 von 1.168 Fotos
1 von 3
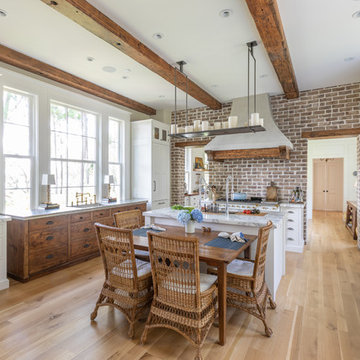
Nurnberg Photography, LLC
Große Klassische Küche in U-Form mit Vorratsschrank, Unterbauwaschbecken, Schrankfronten mit vertiefter Füllung, weißen Schränken, Marmor-Arbeitsplatte, Rückwand aus Backstein, Küchengeräten aus Edelstahl, hellem Holzboden, Kücheninsel und grauer Arbeitsplatte in Charleston
Große Klassische Küche in U-Form mit Vorratsschrank, Unterbauwaschbecken, Schrankfronten mit vertiefter Füllung, weißen Schränken, Marmor-Arbeitsplatte, Rückwand aus Backstein, Küchengeräten aus Edelstahl, hellem Holzboden, Kücheninsel und grauer Arbeitsplatte in Charleston
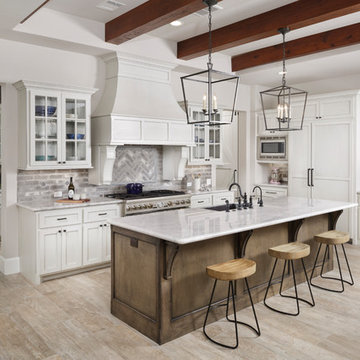
Kolanowski Studio
Mittelgroße Country Wohnküche in L-Form mit Landhausspüle, Schrankfronten mit vertiefter Füllung, grauen Schränken, Granit-Arbeitsplatte, Küchenrückwand in Grau, Rückwand aus Backstein, Küchengeräten aus Edelstahl, Porzellan-Bodenfliesen, Kücheninsel, grauem Boden und grauer Arbeitsplatte in Houston
Mittelgroße Country Wohnküche in L-Form mit Landhausspüle, Schrankfronten mit vertiefter Füllung, grauen Schränken, Granit-Arbeitsplatte, Küchenrückwand in Grau, Rückwand aus Backstein, Küchengeräten aus Edelstahl, Porzellan-Bodenfliesen, Kücheninsel, grauem Boden und grauer Arbeitsplatte in Houston
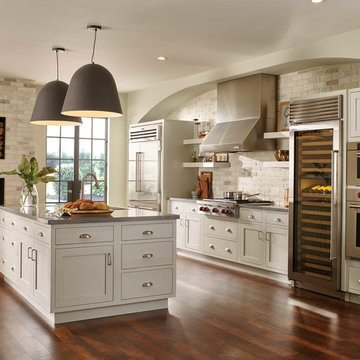
Einzeilige, Große Klassische Wohnküche mit Unterbauwaschbecken, Schrankfronten im Shaker-Stil, weißen Schränken, Quarzwerkstein-Arbeitsplatte, Küchenrückwand in Beige, Rückwand aus Backstein, Küchengeräten aus Edelstahl, dunklem Holzboden, Kücheninsel, braunem Boden und grauer Arbeitsplatte in Atlanta
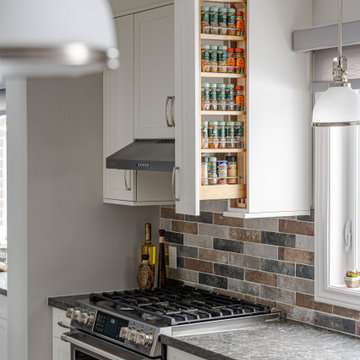
open concept kitchen merging with living room and fireplace. A space with a lot of hidden storage, and space for entertainment.
Mittelgroße Landhaus Küche in L-Form mit Doppelwaschbecken, Schrankfronten im Shaker-Stil, weißen Schränken, Quarzit-Arbeitsplatte, bunter Rückwand, Rückwand aus Backstein, Küchengeräten aus Edelstahl, Vinylboden, Kücheninsel, braunem Boden und grauer Arbeitsplatte in Toronto
Mittelgroße Landhaus Küche in L-Form mit Doppelwaschbecken, Schrankfronten im Shaker-Stil, weißen Schränken, Quarzit-Arbeitsplatte, bunter Rückwand, Rückwand aus Backstein, Küchengeräten aus Edelstahl, Vinylboden, Kücheninsel, braunem Boden und grauer Arbeitsplatte in Toronto
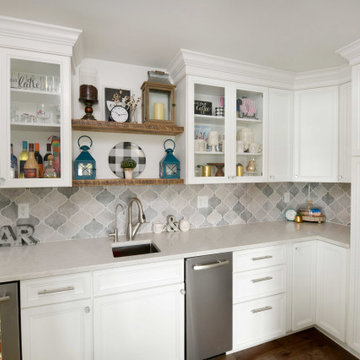
The beautiful lake house that finally got the beautiful kitchen to match. A sizable project that involved removing walls and reconfiguring spaces with the goal to create a more usable space for this active family that loves to entertain. The kitchen island is massive - so much room for cooking, projects and entertaining. The family loves their open pantry - a great functional space that is easy to access everything the family needs from a coffee bar to the mini bar complete with ice machine and mini glass front fridge. The results of a great collaboration with the homeowners who had tricky spaces to work with.
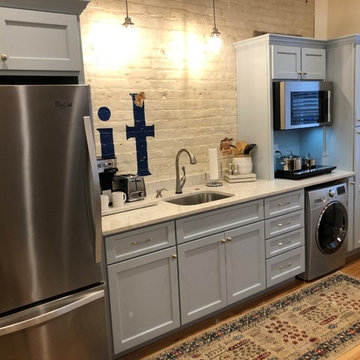
Offene, Einzeilige, Kleine Klassische Küche ohne Insel mit Unterbauwaschbecken, Schrankfronten mit vertiefter Füllung, grauen Schränken, Marmor-Arbeitsplatte, Küchenrückwand in Weiß, Rückwand aus Backstein, Küchengeräten aus Edelstahl, hellem Holzboden, braunem Boden und grauer Arbeitsplatte in Sonstige

PictHouse
Offene, Zweizeilige, Große Moderne Küche mit Unterbauwaschbecken, Edelstahl-Arbeitsplatte, braunem Holzboden, grauer Arbeitsplatte, flächenbündigen Schrankfronten, grauen Schränken, Küchenrückwand in Grau, Rückwand aus Backstein, Küchengeräten aus Edelstahl, Kücheninsel und braunem Boden in Paris
Offene, Zweizeilige, Große Moderne Küche mit Unterbauwaschbecken, Edelstahl-Arbeitsplatte, braunem Holzboden, grauer Arbeitsplatte, flächenbündigen Schrankfronten, grauen Schränken, Küchenrückwand in Grau, Rückwand aus Backstein, Küchengeräten aus Edelstahl, Kücheninsel und braunem Boden in Paris
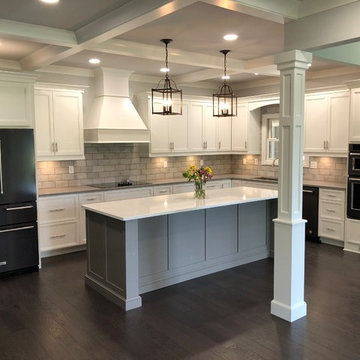
Große Klassische Wohnküche in L-Form mit Unterbauwaschbecken, Schrankfronten im Shaker-Stil, weißen Schränken, Quarzit-Arbeitsplatte, Küchenrückwand in Grau, Rückwand aus Backstein, Küchengeräten aus Edelstahl, dunklem Holzboden, Kücheninsel und grauer Arbeitsplatte in Sonstige
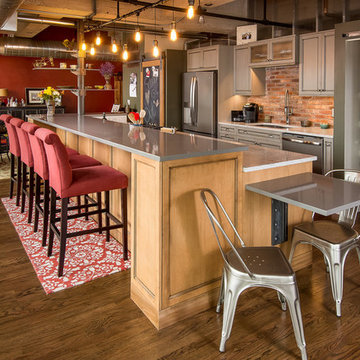
Silent Rivers Design+Build - Silestone Gris Expo - https://www.cosentino.com/colors/silestone/gris-expo/

Einzeilige, Mittelgroße Moderne Wohnküche mit Unterbauwaschbecken, flächenbündigen Schrankfronten, grauen Schränken, Granit-Arbeitsplatte, Küchenrückwand in Rot, Rückwand aus Backstein, Küchengeräten aus Edelstahl, Kücheninsel und grauer Arbeitsplatte in Seattle
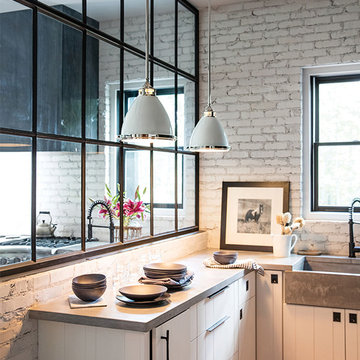
Mittelgroße Moderne Küche in L-Form mit Landhausspüle, flächenbündigen Schrankfronten, weißen Schränken, Betonarbeitsplatte, Küchenrückwand in Weiß, Rückwand aus Backstein und grauer Arbeitsplatte in Portland
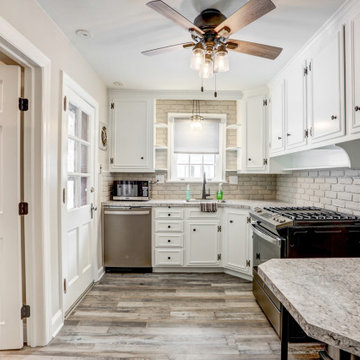
This remodel required a plan to maintain its original character and charm while updating and modernizing the kitchen. These original custom cabinets on top of the brick backsplash brought so much character to the kitchen, the client did not want to see them go. Revitalized with fresh paint and new hardware, these cabinets received a subtle yet fresh facelift. The peninsula was updated with industrial legs and laminate countertops that match the rest of the kitchen. With the distressed wood floors bringing it all together, this small remodel brought about a big change.
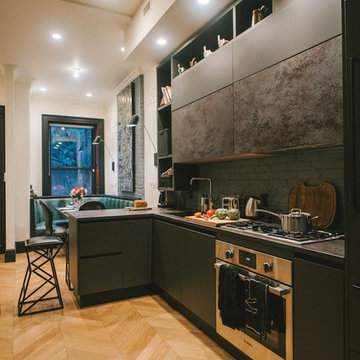
Industrial Küche in L-Form mit flächenbündigen Schrankfronten, grauen Schränken, Küchenrückwand in Grau, Rückwand aus Backstein, Küchengeräten aus Edelstahl, braunem Holzboden, Halbinsel, braunem Boden und grauer Arbeitsplatte in New York
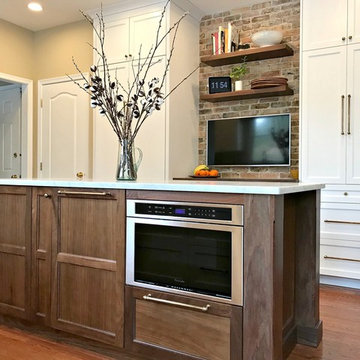
Mittelgroße Landhaus Wohnküche in L-Form mit Landhausspüle, Schrankfronten im Shaker-Stil, weißen Schränken, Granit-Arbeitsplatte, Küchenrückwand in Rot, Rückwand aus Backstein, Elektrogeräten mit Frontblende, braunem Holzboden, Kücheninsel, braunem Boden und grauer Arbeitsplatte in Philadelphia
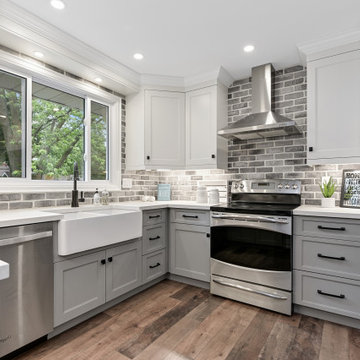
This Burlington home brings warmth and sophistication with it's modern twist on farmhouse style. The 1400 square feet of finished space is made to feel much larger by the open concept custom kitchen on the main floor. Featuring custom cabinets from Cabico, engineered quartz countertops from Stonex Granite and Quartz, LED undercabinet lighting, slim LED pot lights throughout the main floor, custom millwork, and rustic laminate flooring. A large kitchen island offers plenty of storage, seating and prep area.
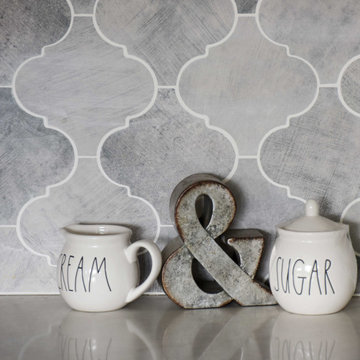
The beautiful lake house that finally got the beautiful kitchen to match. A sizable project that involved removing walls and reconfiguring spaces with the goal to create a more usable space for this active family that loves to entertain. The kitchen island is massive - so much room for cooking, projects and entertaining. The family loves their open pantry - a great functional space that is easy to access everything the family needs from a coffee bar to the mini bar complete with ice machine and mini glass front fridge. The results of a great collaboration with the homeowners who had tricky spaces to work with.
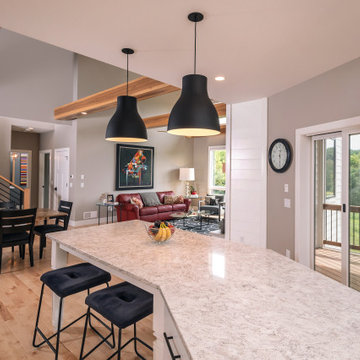
Landhaus Küche in L-Form mit Unterbauwaschbecken, Schrankfronten im Shaker-Stil, weißen Schränken, Quarzwerkstein-Arbeitsplatte, Küchenrückwand in Beige, Rückwand aus Backstein, Küchengeräten aus Edelstahl, hellem Holzboden, Kücheninsel, beigem Boden und grauer Arbeitsplatte in Sonstige
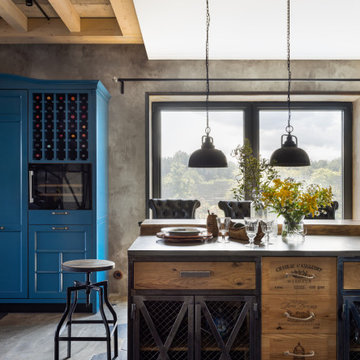
Mittelgroße Industrial Wohnküche in U-Form mit Doppelwaschbecken, unterschiedlichen Schrankstilen, blauen Schränken, Betonarbeitsplatte, Rückwand aus Backstein, schwarzen Elektrogeräten, Betonboden, Kücheninsel, grauem Boden, grauer Arbeitsplatte und freigelegten Dachbalken in Moskau
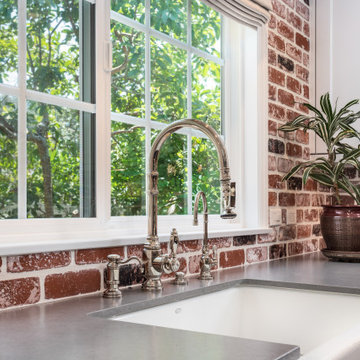
A custom-cut brick backsplash, a farmhouse sink, and tastefully selected fixtures like this statement faucet combine to form a tantalizing rustic modern farmhouse look!

Two toned blue kitchen. Hob in the island, handless design with concrete worktops. Elica hood disguised as a light fitting.
Einzeilige, Mittelgroße Moderne Wohnküche mit integriertem Waschbecken, flächenbündigen Schrankfronten, blauen Schränken, Betonarbeitsplatte, Küchenrückwand in Rot, Rückwand aus Backstein, Küchengeräten aus Edelstahl, Betonboden, Kücheninsel, grauem Boden und grauer Arbeitsplatte in Cardiff
Einzeilige, Mittelgroße Moderne Wohnküche mit integriertem Waschbecken, flächenbündigen Schrankfronten, blauen Schränken, Betonarbeitsplatte, Küchenrückwand in Rot, Rückwand aus Backstein, Küchengeräten aus Edelstahl, Betonboden, Kücheninsel, grauem Boden und grauer Arbeitsplatte in Cardiff
Küchen mit Rückwand aus Backstein und grauer Arbeitsplatte Ideen und Design
5