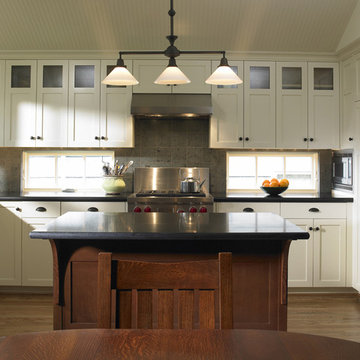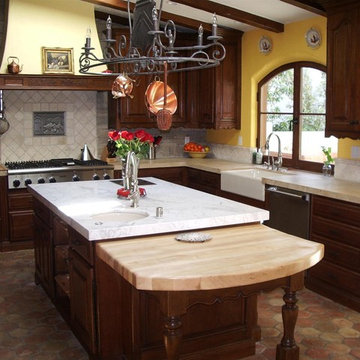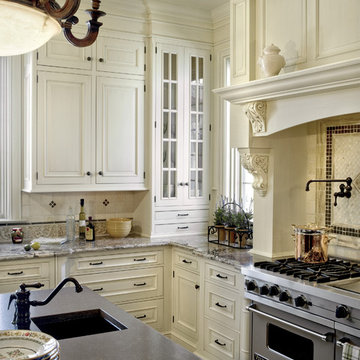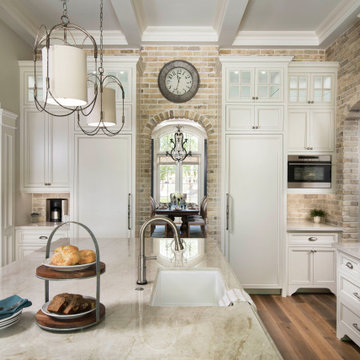Küchen mit Rückwand aus Backstein und Kalk-Rückwand Ideen und Design
Suche verfeinern:
Budget
Sortieren nach:Heute beliebt
61 – 80 von 13.054 Fotos
1 von 3

White and black distressed kitchen cabinets in this large traditional kitchen.
Große Klassische Wohnküche in U-Form mit beigen Schränken, Küchenrückwand in Beige, Elektrogeräten mit Frontblende, Schrankfronten mit vertiefter Füllung, Granit-Arbeitsplatte, Kücheninsel, dunklem Holzboden, Kalk-Rückwand und beiger Arbeitsplatte in Toronto
Große Klassische Wohnküche in U-Form mit beigen Schränken, Küchenrückwand in Beige, Elektrogeräten mit Frontblende, Schrankfronten mit vertiefter Füllung, Granit-Arbeitsplatte, Kücheninsel, dunklem Holzboden, Kalk-Rückwand und beiger Arbeitsplatte in Toronto

Mittelgroße Klassische Küche in L-Form mit profilierten Schrankfronten, Kalk-Rückwand, Unterbauwaschbecken, dunklen Holzschränken, Granit-Arbeitsplatte, Küchenrückwand in Beige, Küchengeräten aus Edelstahl, Kalkstein, Halbinsel, beigem Boden und beiger Arbeitsplatte in Cleveland

Photography by Eduard Hueber / archphoto
North and south exposures in this 3000 square foot loft in Tribeca allowed us to line the south facing wall with two guest bedrooms and a 900 sf master suite. The trapezoid shaped plan creates an exaggerated perspective as one looks through the main living space space to the kitchen. The ceilings and columns are stripped to bring the industrial space back to its most elemental state. The blackened steel canopy and blackened steel doors were designed to complement the raw wood and wrought iron columns of the stripped space. Salvaged materials such as reclaimed barn wood for the counters and reclaimed marble slabs in the master bathroom were used to enhance the industrial feel of the space.

Photography: Barry Halkin
Zweizeilige Klassische Wohnküche mit Elektrogeräten mit Frontblende, Kassettenfronten, beigen Schränken, Unterbauwaschbecken, Küchenrückwand in Beige und Kalk-Rückwand in Philadelphia
Zweizeilige Klassische Wohnküche mit Elektrogeräten mit Frontblende, Kassettenfronten, beigen Schränken, Unterbauwaschbecken, Küchenrückwand in Beige und Kalk-Rückwand in Philadelphia

Shaker-style kitchen with Stickley inspired island. Limestone backsplash and honed granite countertops.
photo credit - Patrick Barta Photography
Klassische Küche in L-Form mit Küchengeräten aus Edelstahl, Granit-Arbeitsplatte und Kalk-Rückwand in Seattle
Klassische Küche in L-Form mit Küchengeräten aus Edelstahl, Granit-Arbeitsplatte und Kalk-Rückwand in Seattle

Kitchens of The French Tradition
Mittelgroße Mediterrane Wohnküche in L-Form mit Landhausspüle, profilierten Schrankfronten, dunklen Holzschränken, Kalkstein-Arbeitsplatte, Küchenrückwand in Grau, Rückwand aus Backstein, Küchengeräten aus Edelstahl, Terrakottaboden und Kücheninsel in Los Angeles
Mittelgroße Mediterrane Wohnküche in L-Form mit Landhausspüle, profilierten Schrankfronten, dunklen Holzschränken, Kalkstein-Arbeitsplatte, Küchenrückwand in Grau, Rückwand aus Backstein, Küchengeräten aus Edelstahl, Terrakottaboden und Kücheninsel in Los Angeles

Klassische Küche mit Granit-Arbeitsplatte, Küchengeräten aus Edelstahl, Unterbauwaschbecken, profilierten Schrankfronten, beigen Schränken, bunter Rückwand und Kalk-Rückwand in Philadelphia

FORBES TOWNHOUSE Park Slope, Brooklyn Abelow Sherman Architects Partner-in-Charge: David Sherman Contractor: Top Drawer Construction Photographer: Mikiko Kikuyama Completed: 2007 Project Team: Rosie Donovan, Mara Ayuso This project upgrades a brownstone in the Park Slope Historic District in a distinctive manner. The clients are both trained in the visual arts, and have well-developed sensibilities about how a house is used as well as how elements from certain eras can interact visually. A lively dialogue has resulted in a design in which the architectural and construction interventions appear as a subtle background to the decorating. The intended effect is that the structure of each room appears to have a “timeless” quality, while the fit-ups, loose furniture, and lighting appear more contemporary. Thus the bathrooms are sheathed in mosaic tile, with a rough texture, and of indeterminate origin. The color palette is generally muted. The fixtures however are modern Italian. A kitchen features rough brick walls and exposed wood beams, as crooked as can be, while the cabinets within are modernist overlay slabs of walnut veneer. Throughout the house, the visible components include thick Cararra marble, new mahogany windows with weights-and-pulleys, new steel sash windows and doors, and period light fixtures. What is not seen is a state-of-the-art infrastructure consisting of a new hot water plant, structured cabling, new electrical service and plumbing piping. Because of an unusual relationship with its site, there is no backyard to speak of, only an eight foot deep space between the building’s first floor extension and the property line. In order to offset this problem, a series of Ipe wood decks were designed, and very precisely built to less than 1/8 inch tolerance. There is a deck of some kind on each floor from the basement to the third floor. On the exterior, the brownstone facade was completely restored. All of this was achieve

Morey Remodeling Group's kitchen design and remodel helped this multi-generational household in Garden Grove, CA achieve their desire to have two cooking areas and additional storage. The custom mix and match cabinetry finished in Dovetail Grey and Navy Hale were designed to provide more efficient access to spices and other kitchen related items. Flat Black hardware was added for a hint of contrast. Durable Pental Quartz counter tops in Venoso with Carrara white polished marble interlocking pattern backsplash tile is displayed behind the range and undermount sink areas. Energy efficient LED light fixtures and under counter task lighting enhances the entire space. The flooring is Paradigm water proof luxury vinyl.

Große Urige Wohnküche in L-Form mit Unterbauwaschbecken, flächenbündigen Schrankfronten, braunen Schränken, Granit-Arbeitsplatte, Küchenrückwand in Beige, Kalk-Rückwand, Küchengeräten aus Edelstahl, hellem Holzboden, Kücheninsel, braunem Boden und beiger Arbeitsplatte in Detroit

Philip Raymond
Kleine Moderne Küche mit flächenbündigen Schrankfronten, grauen Schränken, Rückwand aus Backstein, Halbinsel, brauner Arbeitsplatte, Einbauwaschbecken, Arbeitsplatte aus Holz und schwarzen Elektrogeräten in London
Kleine Moderne Küche mit flächenbündigen Schrankfronten, grauen Schränken, Rückwand aus Backstein, Halbinsel, brauner Arbeitsplatte, Einbauwaschbecken, Arbeitsplatte aus Holz und schwarzen Elektrogeräten in London

Mittelgroße Klassische Wohnküche in U-Form mit Unterbauwaschbecken, Schrankfronten im Shaker-Stil, weißen Schränken, Granit-Arbeitsplatte, Küchenrückwand in Weiß, Rückwand aus Backstein, Küchengeräten aus Edelstahl, hellem Holzboden, Kücheninsel und braunem Boden in Kansas City

Wine cooler tucked away in the island
Mittelgroße, Zweizeilige Klassische Wohnküche mit blauen Schränken, Mineralwerkstoff-Arbeitsplatte, Küchenrückwand in Braun, Rückwand aus Backstein, Elektrogeräten mit Frontblende, braunem Holzboden, Kücheninsel, braunem Boden, weißer Arbeitsplatte, Landhausspüle und Kassettenfronten in London
Mittelgroße, Zweizeilige Klassische Wohnküche mit blauen Schränken, Mineralwerkstoff-Arbeitsplatte, Küchenrückwand in Braun, Rückwand aus Backstein, Elektrogeräten mit Frontblende, braunem Holzboden, Kücheninsel, braunem Boden, weißer Arbeitsplatte, Landhausspüle und Kassettenfronten in London

Geschlossene, Kleine Klassische Küche mit Landhausspüle, Schrankfronten mit vertiefter Füllung, grünen Schränken, Marmor-Arbeitsplatte, Küchenrückwand in Rot, Rückwand aus Backstein, Elektrogeräten mit Frontblende, braunem Holzboden und weißer Arbeitsplatte in Sonstige

Modernist clean kitchen
Offene, Einzeilige, Kleine Industrial Küche mit Unterbauwaschbecken, flächenbündigen Schrankfronten, schwarzen Schränken, Marmor-Arbeitsplatte, Küchenrückwand in Weiß, Rückwand aus Backstein, schwarzen Elektrogeräten, Keramikboden, Kücheninsel, schwarzem Boden und brauner Arbeitsplatte in Los Angeles
Offene, Einzeilige, Kleine Industrial Küche mit Unterbauwaschbecken, flächenbündigen Schrankfronten, schwarzen Schränken, Marmor-Arbeitsplatte, Küchenrückwand in Weiß, Rückwand aus Backstein, schwarzen Elektrogeräten, Keramikboden, Kücheninsel, schwarzem Boden und brauner Arbeitsplatte in Los Angeles

La cuisine ouverte sur le séjour est aménagée avec un ilôt central qui intègre des rangements d’un côté et de l’autre une banquette sur mesure, élément central et design de la pièce à vivre. pièce à vivre. Les éléments hauts sont regroupés sur le côté alors que le mur faisant face à l'îlot privilégie l'épure et le naturel avec ses zelliges et une étagère murale en bois.

Offene, Geräumige Moderne Küche in L-Form mit Waschbecken, flächenbündigen Schrankfronten, hellbraunen Holzschränken, Granit-Arbeitsplatte, Küchenrückwand in Grau, Kalk-Rückwand, Elektrogeräten mit Frontblende, dunklem Holzboden, Kücheninsel, grauem Boden und schwarzer Arbeitsplatte in Dallas

Offene Küche in U-Form mit weißen Schränken, Quarzit-Arbeitsplatte, Rückwand aus Backstein, braunem Holzboden, Kücheninsel und Schrankfronten mit vertiefter Füllung in Phoenix

Offene, Einzeilige, Geräumige Landhausstil Küche mit Landhausspüle, Kassettenfronten, weißen Schränken, Quarzit-Arbeitsplatte, Küchenrückwand in Beige, Kalk-Rückwand, weißen Elektrogeräten, hellem Holzboden, zwei Kücheninseln, beigem Boden und beiger Arbeitsplatte in Salt Lake City

The beautiful lake house that finally got the beautiful kitchen to match. A sizable project that involved removing walls and reconfiguring spaces with the goal to create a more usable space for this active family that loves to entertain. The kitchen island is massive - so much room for cooking, projects and entertaining. The family loves their open pantry - a great functional space that is easy to access everything the family needs from a coffee bar to the mini bar complete with ice machine and mini glass front fridge. The results of a great collaboration with the homeowners who had tricky spaces to work with.
Küchen mit Rückwand aus Backstein und Kalk-Rückwand Ideen und Design
4