Küchen mit Rückwand aus Backstein und Porzellan-Bodenfliesen Ideen und Design
Suche verfeinern:
Budget
Sortieren nach:Heute beliebt
61 – 80 von 541 Fotos
1 von 3
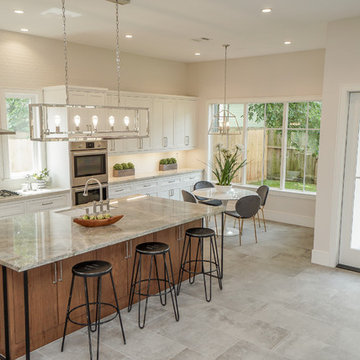
Einzeilige, Große Klassische Wohnküche mit Unterbauwaschbecken, Schrankfronten im Shaker-Stil, weißen Schränken, Granit-Arbeitsplatte, Küchenrückwand in Weiß, Rückwand aus Backstein, Küchengeräten aus Edelstahl, Porzellan-Bodenfliesen, Kücheninsel, grauem Boden und bunter Arbeitsplatte in Houston
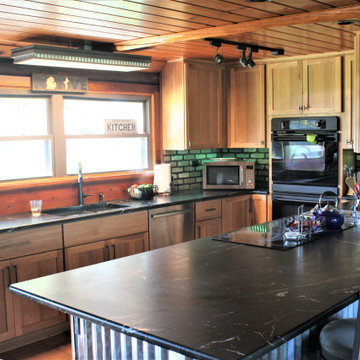
Cabinetry: Starmark
Style: Bridgeport w/ Standard Slab Drawers
Finish: (Perimeter: Hickory - Oregano; Dry Bar/Locker: Maple - Sage)
Countertop: (Customer Own) Black Soapstone
Sink: (Customer’s Own)
Faucet: (Customer’s Own)
Hardware: Hardware Resources – Zane Pulls in Brushed Pewter (varying sizes)
Backsplash & Floor Tile: (Customer’s Own)
Glass Door Inserts: Glassource - Chinchilla
Designer: Devon Moore
Contractor: Stonik Services
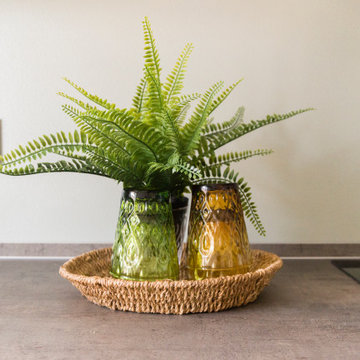
Le richieste di Francesco per la sua cucina non erano molte. In pratica voleva un tavolo da pranzo per ospitare 2/4 persone, un frigo e congelatore capienti, lo spazio per la tv. E doveva avere il piano a induzione perché l'appartamento è di nuova costruzione.
Prima di proporgli una soluzione di arredo, mi sono riservata del tempo con Francesco per capire cosa abitualmente fa e cosa si aspetta di poter fare in una cucina. Ho approfondito le sue esigenze attuali e mi sono fatta un'idea delle sue necessità future. Ed ho capito che, senza verbalizzarle, Francesco aveva bisogno di molto altro. Aveva bisogno di molto spazio contenitivo e di tanta illuminazione; la cucina doveva essere facile da pulire e fatta di materiale resistente, soprattutto il piano di lavoro doveva assolutamente essere di facile manutenzione. Siccome è un ragazzo giovane e con gusti moderni, il forno doveva essere assolutamente alto e il materiale di lavello e rubinetti doveva essere adatto ad un uso "senza troppe cerimonie" e, aggiungo io, in nuance con il top e i colori di basi e pensili. Infine, aveva assolutamente bisogno di uno spazio che fungesse da sgabuzzino per mettere i prodotti della pulizia e l'aspirapolvere.
Lo spazio di questa cucina rettangolare, con due ante a battente come finestra, è ampio.
Gli ho proposto una cucina bicolor, con basi di qualche tonalità più scura rispetto ai pensili. Piano di lavoro in materiale super resistente multicolor ma con tutte le tonalità presenti in cucina. Lavello e rubinetto in nuance, anch'essi in materiale resistente e facile da pulire. Luci sottopensili per tutta la lunghezza e cappa a scomparsa. Ampi cesti scorrevoli molto contenitivi, anche nelle basi ad angolo. Doppia colonna per forno, frigorifero con congelatore e spazio ad uno "sgabuzzino" per aspirapolvere e prodotti pulizia. Sotto al lavello, ampio e comodo spazio per la raccolta differenziata.
L'illuminazione è completata da un lampadario originalissimo con più punti luce direzionati verso lo spazio tecnico e verso il tavolo da pranzo.
Il tavolo da pranzo è allungabile mediante un meccanismo semplice e funzionale. Completano l'arredo le 4 sedie in materiale leggero e resistente, bicolor, abbinate a coppia.
AL posto del rivestimento verticale in classiche piastrelle, ho optato per una pittura super lavabile di una tonalità di verde, con sfumature metalliche/iridescenti, protetta da vernice idonea al locale, che dona all'ambiente calore e particolarità, oltre ad essere in nuance con i colori presenti nel living adiacente.
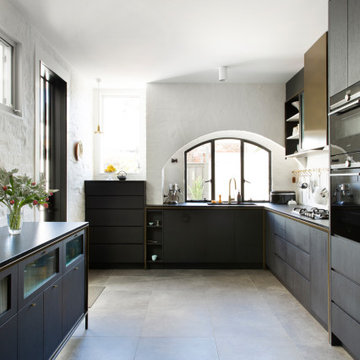
Contemporary kitchen
Klassische Küche ohne Insel in U-Form mit Unterbauwaschbecken, Glasfronten, schwarzen Schränken, Küchenrückwand in Weiß, Rückwand aus Backstein, Küchengeräten aus Edelstahl, grauem Boden, grauer Arbeitsplatte und Porzellan-Bodenfliesen in Melbourne
Klassische Küche ohne Insel in U-Form mit Unterbauwaschbecken, Glasfronten, schwarzen Schränken, Küchenrückwand in Weiß, Rückwand aus Backstein, Küchengeräten aus Edelstahl, grauem Boden, grauer Arbeitsplatte und Porzellan-Bodenfliesen in Melbourne
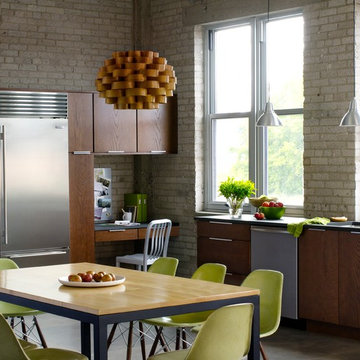
Rohe- Oak Fireside
Große Moderne Wohnküche in L-Form mit Unterbauwaschbecken, flächenbündigen Schrankfronten, dunklen Holzschränken, Mineralwerkstoff-Arbeitsplatte, Küchenrückwand in Beige, Rückwand aus Backstein, Küchengeräten aus Edelstahl, Porzellan-Bodenfliesen und Kücheninsel in Minneapolis
Große Moderne Wohnküche in L-Form mit Unterbauwaschbecken, flächenbündigen Schrankfronten, dunklen Holzschränken, Mineralwerkstoff-Arbeitsplatte, Küchenrückwand in Beige, Rückwand aus Backstein, Küchengeräten aus Edelstahl, Porzellan-Bodenfliesen und Kücheninsel in Minneapolis
Geschlossene, Zweizeilige, Mittelgroße Moderne Küche ohne Insel mit Unterbauwaschbecken, flächenbündigen Schrankfronten, dunklen Holzschränken, Mineralwerkstoff-Arbeitsplatte, Küchenrückwand in Rot, Rückwand aus Backstein, Küchengeräten aus Edelstahl, Porzellan-Bodenfliesen und weißem Boden in San Diego
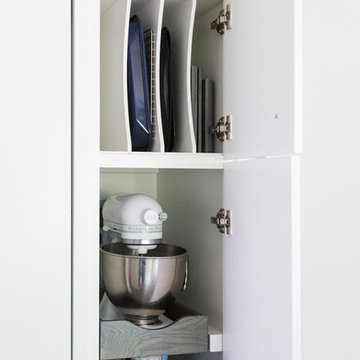
A colonial waterfront home in Mamaroneck was renovated to add this expansive, light filled kitchen with a rustic modern vibe. Solid maple cabinetry with inset slab doors color matched to Benjamin Moore Super White. Brick backsplash with white cabinetry adds warmth to the cool tones in this kitchen.
A rift sawn oak island features plank style doors and drawers is a rustic contrast to the clean white perimeter cabinetry. Perimeter countertops in Caesarstone are complimented by the White Macauba island top with mitered edge.
Concrete look porcelain tiles are low maintenance and sleek. Copper pendants from Blu Dot mix in warm metal tones. Cabinetry and design by Studio Dearborn. Appliances--Wolf, refrigerator/freezer columns Thermador; Bar stools Emeco; countertops White Macauba. Photography Tim Lenz. APPLIANCE PANTRY
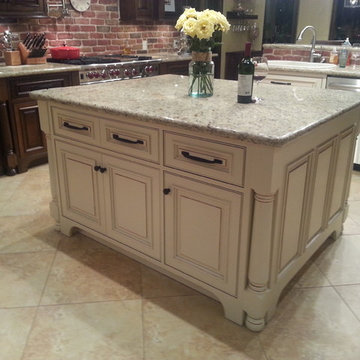
Große Urige Wohnküche in U-Form mit Unterbauwaschbecken, profilierten Schrankfronten, dunklen Holzschränken, Granit-Arbeitsplatte, Küchenrückwand in Rot, Rückwand aus Backstein, Küchengeräten aus Edelstahl, Porzellan-Bodenfliesen und zwei Kücheninseln in Houston
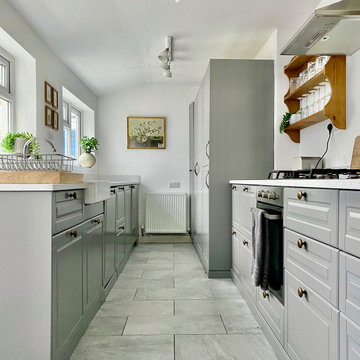
Geschlossene, Zweizeilige, Kleine Mid-Century Küche in grau-weiß ohne Insel mit Landhausspüle, Schrankfronten im Shaker-Stil, grauen Schränken, Mineralwerkstoff-Arbeitsplatte, Küchenrückwand in Weiß, Rückwand aus Backstein, Küchengeräten aus Edelstahl, Porzellan-Bodenfliesen, grauem Boden, weißer Arbeitsplatte und eingelassener Decke in Cardiff
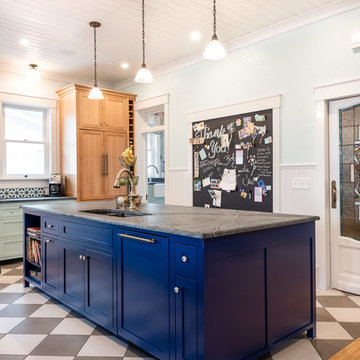
©2018 Sligh Cabinets, Inc. | Custom Cabinetry by Sligh Cabinets, Inc. | Countertops by Presidio Tile & Stone
Große Stilmix Wohnküche in U-Form mit Doppelwaschbecken, Schrankfronten im Shaker-Stil, blauen Schränken, bunter Rückwand, Rückwand aus Backstein, Porzellan-Bodenfliesen, zwei Kücheninseln, buntem Boden und grauer Arbeitsplatte in San Luis Obispo
Große Stilmix Wohnküche in U-Form mit Doppelwaschbecken, Schrankfronten im Shaker-Stil, blauen Schränken, bunter Rückwand, Rückwand aus Backstein, Porzellan-Bodenfliesen, zwei Kücheninseln, buntem Boden und grauer Arbeitsplatte in San Luis Obispo
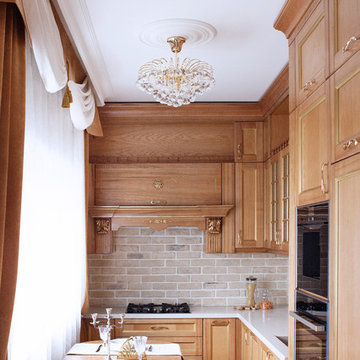
Geschlossene, Kleine Klassische Küche ohne Insel in L-Form mit Waschbecken, Schrankfronten mit vertiefter Füllung, Mineralwerkstoff-Arbeitsplatte, Küchenrückwand in Beige, Rückwand aus Backstein, schwarzen Elektrogeräten, Porzellan-Bodenfliesen, hellen Holzschränken, beigem Boden und weißer Arbeitsplatte in Moskau

A colonial waterfront home in Mamaroneck was renovated to add this expansive, light filled kitchen with a rustic modern vibe. Solid maple cabinetry with inset slab doors color matched to Benjamin Moore Super White. Brick backsplash with white cabinetry adds warmth to the cool tones in this kitchen.
A rift sawn oak island features plank style doors and drawers is a rustic contrast to the clean white perimeter cabinetry. Perimeter countertops in Caesarstone are complimented by the White Macauba island top with mitered edge.
Concrete look porcelain tiles are low maintenance and sleek. Copper pendants from Blu Dot mix in warm metal tones. Cabinetry and design by Studio Dearborn. Appliances--Wolf, refrigerator/freezer columns Thermador; Bar stools Emeco; countertops White Macauba. Photography Tim Lenz.
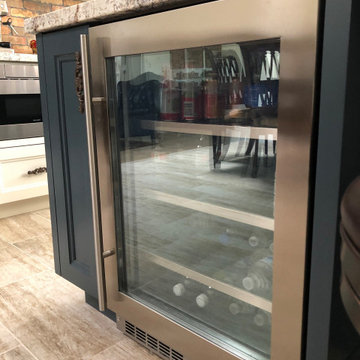
Einzeilige, Mittelgroße Wohnküche mit Kassettenfronten, blauen Schränken, Quarzit-Arbeitsplatte, bunter Rückwand, Rückwand aus Backstein, Porzellan-Bodenfliesen, Kücheninsel, beigem Boden, bunter Arbeitsplatte und gewölbter Decke in Phoenix

©2018 Sligh Cabinets, Inc. | Custom Cabinetry by Sligh Cabinets, Inc. | Countertops by Presidio Tile & Stone
Große Stilmix Wohnküche in U-Form mit Schrankfronten im Shaker-Stil, blauen Schränken, bunter Rückwand, Rückwand aus Backstein, Porzellan-Bodenfliesen, zwei Kücheninseln, buntem Boden, grauer Arbeitsplatte, Unterbauwaschbecken und Elektrogeräten mit Frontblende in San Luis Obispo
Große Stilmix Wohnküche in U-Form mit Schrankfronten im Shaker-Stil, blauen Schränken, bunter Rückwand, Rückwand aus Backstein, Porzellan-Bodenfliesen, zwei Kücheninseln, buntem Boden, grauer Arbeitsplatte, Unterbauwaschbecken und Elektrogeräten mit Frontblende in San Luis Obispo
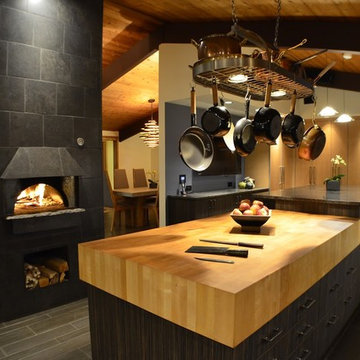
Große Rustikale Küche mit Porzellan-Bodenfliesen, schwarzem Boden, flächenbündigen Schrankfronten, dunklen Holzschränken, Arbeitsplatte aus Holz, Rückwand aus Backstein und zwei Kücheninseln in Boston
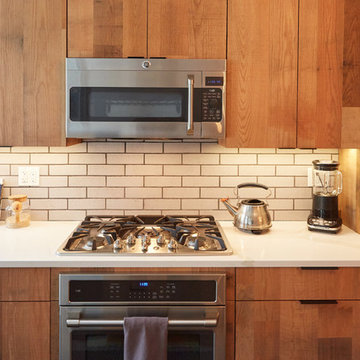
Richard Cordero
Geschlossene, Mittelgroße Eklektische Küche in L-Form mit Unterbauwaschbecken, flächenbündigen Schrankfronten, Schränken im Used-Look, Quarzwerkstein-Arbeitsplatte, Küchenrückwand in Grau, Rückwand aus Backstein, Küchengeräten aus Edelstahl, Porzellan-Bodenfliesen und Kücheninsel in New York
Geschlossene, Mittelgroße Eklektische Küche in L-Form mit Unterbauwaschbecken, flächenbündigen Schrankfronten, Schränken im Used-Look, Quarzwerkstein-Arbeitsplatte, Küchenrückwand in Grau, Rückwand aus Backstein, Küchengeräten aus Edelstahl, Porzellan-Bodenfliesen und Kücheninsel in New York
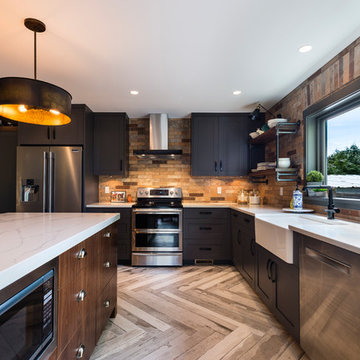
This room was previously a separate kitchen and dining space. By removing the wall int he middle of the room, and spanning abeam the width of the room we were able to create a much more functional great room for these clients. With an industrial feel with brick, exposed beams, pipe and plank details throughout, this space is something a little different. perfect for this family with an open mind and a craving for anything but ordinary.
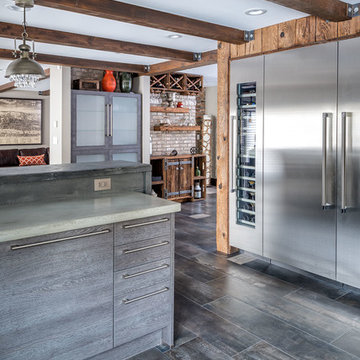
Ilir Rizaj Photography
Große, Geschlossene Landhaus Küchenbar in L-Form mit Landhausspüle, grauen Schränken, Betonarbeitsplatte, Rückwand aus Backstein, Küchengeräten aus Edelstahl, Porzellan-Bodenfliesen, Halbinsel, flächenbündigen Schrankfronten, bunter Rückwand, grauem Boden, grauer Arbeitsplatte, freigelegten Dachbalken und Mauersteinen in New York
Große, Geschlossene Landhaus Küchenbar in L-Form mit Landhausspüle, grauen Schränken, Betonarbeitsplatte, Rückwand aus Backstein, Küchengeräten aus Edelstahl, Porzellan-Bodenfliesen, Halbinsel, flächenbündigen Schrankfronten, bunter Rückwand, grauem Boden, grauer Arbeitsplatte, freigelegten Dachbalken und Mauersteinen in New York
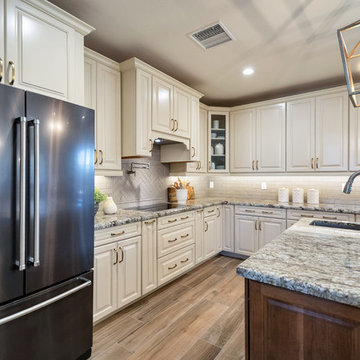
Offene, Große Klassische Küche in L-Form mit Unterbauwaschbecken, profilierten Schrankfronten, weißen Schränken, Granit-Arbeitsplatte, Küchenrückwand in Grau, Rückwand aus Backstein, Küchengeräten aus Edelstahl, Porzellan-Bodenfliesen, zwei Kücheninseln, braunem Boden und bunter Arbeitsplatte in Phoenix
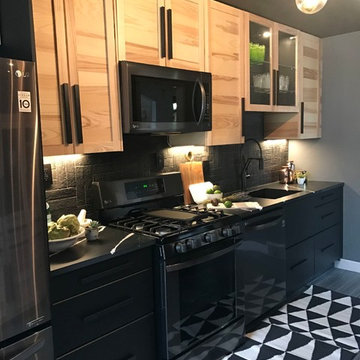
Geschlossene, Mittelgroße, Einzeilige Moderne Küche ohne Insel mit Unterbauwaschbecken, Schrankfronten im Shaker-Stil, hellen Holzschränken, Speckstein-Arbeitsplatte, Küchenrückwand in Schwarz, Rückwand aus Backstein, Küchengeräten aus Edelstahl, Porzellan-Bodenfliesen und grauem Boden in New York
Küchen mit Rückwand aus Backstein und Porzellan-Bodenfliesen Ideen und Design
4