Küchen mit Rückwand aus Backstein und Rückwand aus Marmor Ideen und Design
Suche verfeinern:
Budget
Sortieren nach:Heute beliebt
141 – 160 von 63.696 Fotos
1 von 3
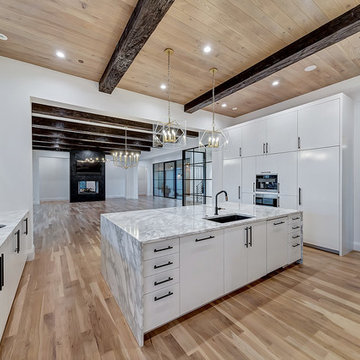
A contemporary kitchen with touches of modern. The contrast of the stained dark wood beams with the light engineered wood on the ceiling is a stunning feature. The hardware is large and strong- black in the main area and brass in the secondary kitchen. The butler's kitchen has black cabinets with brass hardware for contrast. Black venti hood with gold brass accents. Island Pendants from Hudson Valley Lighting.

In our world of kitchen design, it’s lovely to see all the varieties of styles come to life. From traditional to modern, and everything in between, we love to design a broad spectrum. Here, we present a two-tone modern kitchen that has used materials in a fresh and eye-catching way. With a mix of finishes, it blends perfectly together to create a space that flows and is the pulsating heart of the home.
With the main cooking island and gorgeous prep wall, the cook has plenty of space to work. The second island is perfect for seating – the three materials interacting seamlessly, we have the main white material covering the cabinets, a short grey table for the kids, and a taller walnut top for adults to sit and stand while sipping some wine! I mean, who wouldn’t want to spend time in this kitchen?!
Cabinetry
With a tuxedo trend look, we used Cabico Elmwood New Haven door style, walnut vertical grain in a natural matte finish. The white cabinets over the sink are the Ventura MDF door in a White Diamond Gloss finish.
Countertops
The white counters on the perimeter and on both islands are from Caesarstone in a Frosty Carrina finish, and the added bar on the second countertop is a custom walnut top (made by the homeowner!) with a shorter seated table made from Caesarstone’s Raw Concrete.
Backsplash
The stone is from Marble Systems from the Mod Glam Collection, Blocks – Glacier honed, in Snow White polished finish, and added Brass.
Fixtures
A Blanco Precis Silgranit Cascade Super Single Bowl Kitchen Sink in White works perfect with the counters. A Waterstone transitional pulldown faucet in New Bronze is complemented by matching water dispenser, soap dispenser, and air switch. The cabinet hardware is from Emtek – their Trinity pulls in brass.
Appliances
The cooktop, oven, steam oven and dishwasher are all from Miele. The dishwashers are paneled with cabinetry material (left/right of the sink) and integrate seamlessly Refrigerator and Freezer columns are from SubZero and we kept the stainless look to break up the walnut some. The microwave is a counter sitting Panasonic with a custom wood trim (made by Cabico) and the vent hood is from Zephyr.
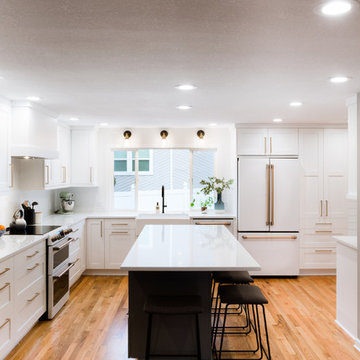
Our clients' existing kitchen was too small and claustrophobic for the busy household. We decided to swap the locations of the kitchen and dining room and removed the wall that divided them, allowing for much better flow from one room to the other.
We also added more lighting and brighter finishes to give the space a clean and modern appearance. The tile backsplash adds texture and geometric patterns to draw in the eye.
The quartz surfaces, hardwood floors, and painted cabinets were installed with durability and resilience in mind.
The final product was a much better fit for the needs of the household. It also provided a significant investment into the overall value of their home.
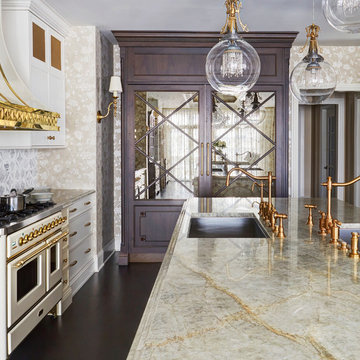
The client wanted to create an elegant, upscale kosher kitchen with double cooking and cleaning areas. The custom cabinets are frameless, captured inset, and painted, with walnut drawer boxes. The refrigerator and matching buffets are also walnut. The main stove was custom painted as well as the hood and adjacent cabinets as a focal point. Brass faucets, hardware, mesh screens and hood trim add to the elegance. The ceiling treatment over the island and eating area combine wood details and wallpaper to complete the look. We continued this theme throughout the house.

Roehner + Ryan
Offene Mediterrane Küche in L-Form mit Unterbauwaschbecken, flächenbündigen Schrankfronten, hellbraunen Holzschränken, Marmor-Arbeitsplatte, Küchenrückwand in Beige, Rückwand aus Marmor, Elektrogeräten mit Frontblende, Betonboden, Kücheninsel und beiger Arbeitsplatte in Phoenix
Offene Mediterrane Küche in L-Form mit Unterbauwaschbecken, flächenbündigen Schrankfronten, hellbraunen Holzschränken, Marmor-Arbeitsplatte, Küchenrückwand in Beige, Rückwand aus Marmor, Elektrogeräten mit Frontblende, Betonboden, Kücheninsel und beiger Arbeitsplatte in Phoenix
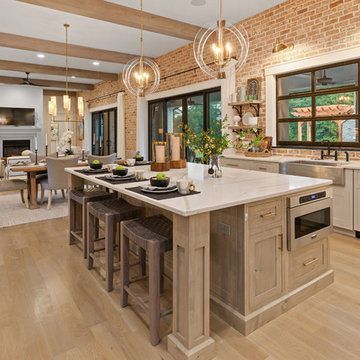
Grupenhof Photography
Offene Landhausstil Küche mit Landhausspüle, Schrankfronten im Shaker-Stil, grauen Schränken, Küchenrückwand in Rot, Rückwand aus Backstein, Küchengeräten aus Edelstahl, hellem Holzboden, Kücheninsel, beigem Boden und weißer Arbeitsplatte in Cincinnati
Offene Landhausstil Küche mit Landhausspüle, Schrankfronten im Shaker-Stil, grauen Schränken, Küchenrückwand in Rot, Rückwand aus Backstein, Küchengeräten aus Edelstahl, hellem Holzboden, Kücheninsel, beigem Boden und weißer Arbeitsplatte in Cincinnati
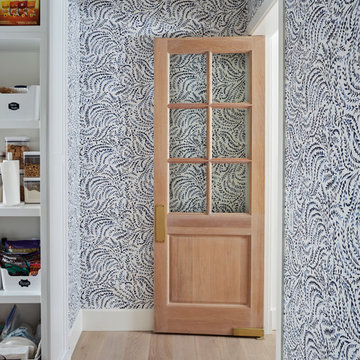
Roehner Ryan
Offene, Große Landhaus Küche in L-Form mit Landhausspüle, Kassettenfronten, weißen Schränken, Quarzwerkstein-Arbeitsplatte, Küchenrückwand in Grau, Rückwand aus Marmor, Elektrogeräten mit Frontblende, hellem Holzboden, Kücheninsel, beigem Boden und grauer Arbeitsplatte in Phoenix
Offene, Große Landhaus Küche in L-Form mit Landhausspüle, Kassettenfronten, weißen Schränken, Quarzwerkstein-Arbeitsplatte, Küchenrückwand in Grau, Rückwand aus Marmor, Elektrogeräten mit Frontblende, hellem Holzboden, Kücheninsel, beigem Boden und grauer Arbeitsplatte in Phoenix

EBCON Corporation, Redwood City, California, 2019 NARI CotY Award-Winning Residential Kitchen Over $150,000
Offene, Große Moderne Küche in L-Form mit Unterbauwaschbecken, flächenbündigen Schrankfronten, hellen Holzschränken, Quarzwerkstein-Arbeitsplatte, Küchenrückwand in Weiß, Rückwand aus Marmor, Küchengeräten aus Edelstahl, hellem Holzboden, Kücheninsel, weißer Arbeitsplatte und beigem Boden in San Francisco
Offene, Große Moderne Küche in L-Form mit Unterbauwaschbecken, flächenbündigen Schrankfronten, hellen Holzschränken, Quarzwerkstein-Arbeitsplatte, Küchenrückwand in Weiß, Rückwand aus Marmor, Küchengeräten aus Edelstahl, hellem Holzboden, Kücheninsel, weißer Arbeitsplatte und beigem Boden in San Francisco

Chastity Cortijo
Kleine Klassische Küche in U-Form mit Landhausspüle, Schrankfronten mit vertiefter Füllung, weißen Schränken, Quarzit-Arbeitsplatte, Küchenrückwand in Grau, Rückwand aus Marmor, Elektrogeräten mit Frontblende, dunklem Holzboden, Kücheninsel, braunem Boden und weißer Arbeitsplatte in New York
Kleine Klassische Küche in U-Form mit Landhausspüle, Schrankfronten mit vertiefter Füllung, weißen Schränken, Quarzit-Arbeitsplatte, Küchenrückwand in Grau, Rückwand aus Marmor, Elektrogeräten mit Frontblende, dunklem Holzboden, Kücheninsel, braunem Boden und weißer Arbeitsplatte in New York

Offene, Große Country Küche in L-Form mit Landhausspüle, Schrankfronten im Shaker-Stil, weißen Schränken, Quarzwerkstein-Arbeitsplatte, Küchenrückwand in Rot, Rückwand aus Backstein, Elektrogeräten mit Frontblende, hellem Holzboden, Kücheninsel und grauer Arbeitsplatte in Philadelphia

Offene, Mittelgroße Moderne Küche in U-Form mit Doppelwaschbecken, flächenbündigen Schrankfronten, weißen Schränken, Marmor-Arbeitsplatte, Küchenrückwand in Weiß, Rückwand aus Marmor, schwarzen Elektrogeräten, Marmorboden, Halbinsel, buntem Boden und weißer Arbeitsplatte in Surrey
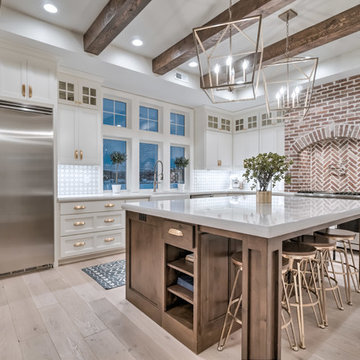
Landhausstil Küche in L-Form mit Landhausspüle, profilierten Schrankfronten, weißen Schränken, Küchenrückwand in Grau, Rückwand aus Backstein, Küchengeräten aus Edelstahl, hellem Holzboden, Kücheninsel, beigem Boden und weißer Arbeitsplatte in Sonstige

Classic white kitchen with black counter tops, contrasted with a wooden island and white counter tops. Exposed beams and exposed brick give this kitchen a farmhouse feel.
Photos by Chris Veith.
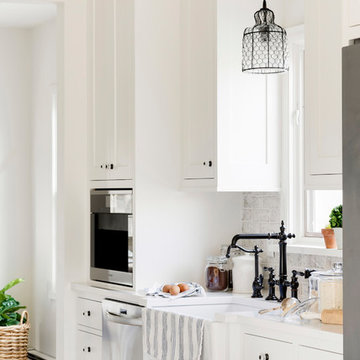
Country Wohnküche in U-Form mit Landhausspüle, weißen Schränken, Küchenrückwand in Weiß, Rückwand aus Backstein, Küchengeräten aus Edelstahl, hellem Holzboden, Kücheninsel, beigem Boden und weißer Arbeitsplatte in Minneapolis
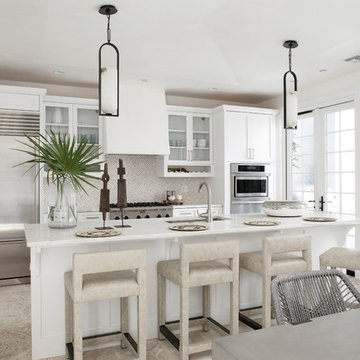
Well-Traveled Alys Beach Home
Photo: Jack Gardner
Große, Zweizeilige Maritime Wohnküche mit Waschbecken, Schrankfronten im Shaker-Stil, weißen Schränken, Marmor-Arbeitsplatte, Rückwand aus Marmor, Küchengeräten aus Edelstahl, Kücheninsel, weißer Arbeitsplatte, bunter Rückwand und beigem Boden
Große, Zweizeilige Maritime Wohnküche mit Waschbecken, Schrankfronten im Shaker-Stil, weißen Schränken, Marmor-Arbeitsplatte, Rückwand aus Marmor, Küchengeräten aus Edelstahl, Kücheninsel, weißer Arbeitsplatte, bunter Rückwand und beigem Boden

Offene, Große Klassische Küche in L-Form mit Unterbauwaschbecken, weißen Schränken, Rückwand aus Marmor, dunklem Holzboden, Kücheninsel, braunem Boden, Schrankfronten mit vertiefter Füllung, Küchenrückwand in Weiß und Elektrogeräten mit Frontblende in Chicago
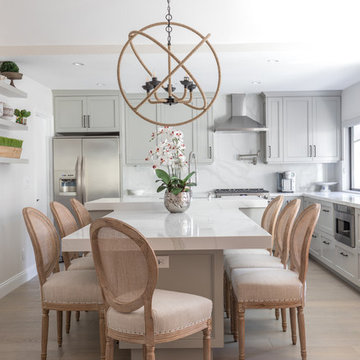
www.27diamonds.com
Mittelgroße Klassische Küche in L-Form mit grauen Schränken, Quarzwerkstein-Arbeitsplatte, Küchenrückwand in Weiß, Rückwand aus Marmor, Küchengeräten aus Edelstahl, hellem Holzboden, Kücheninsel, weißer Arbeitsplatte, Landhausspüle, Schrankfronten mit vertiefter Füllung und beigem Boden in Orange County
Mittelgroße Klassische Küche in L-Form mit grauen Schränken, Quarzwerkstein-Arbeitsplatte, Küchenrückwand in Weiß, Rückwand aus Marmor, Küchengeräten aus Edelstahl, hellem Holzboden, Kücheninsel, weißer Arbeitsplatte, Landhausspüle, Schrankfronten mit vertiefter Füllung und beigem Boden in Orange County

Design: Heidi LaChapelle Interiors Photos: Erin Little
Mittelgroße Landhausstil Wohnküche ohne Insel in U-Form mit Schrankfronten im Shaker-Stil, blauen Schränken, Küchenrückwand in Weiß, Rückwand aus Backstein, Küchengeräten aus Edelstahl, braunem Holzboden, rotem Boden und weißer Arbeitsplatte in Portland Maine
Mittelgroße Landhausstil Wohnküche ohne Insel in U-Form mit Schrankfronten im Shaker-Stil, blauen Schränken, Küchenrückwand in Weiß, Rückwand aus Backstein, Küchengeräten aus Edelstahl, braunem Holzboden, rotem Boden und weißer Arbeitsplatte in Portland Maine
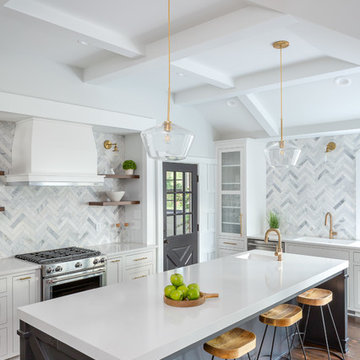
Love how this kitchen renovation creates an open feel for our clients to their dining room and office and a better transition to back yard!
Große Klassische Wohnküche in U-Form mit Unterbauwaschbecken, Schrankfronten im Shaker-Stil, weißen Schränken, Quarzit-Arbeitsplatte, Küchenrückwand in Grau, Rückwand aus Marmor, Küchengeräten aus Edelstahl, dunklem Holzboden, Kücheninsel, braunem Boden und weißer Arbeitsplatte in Raleigh
Große Klassische Wohnküche in U-Form mit Unterbauwaschbecken, Schrankfronten im Shaker-Stil, weißen Schränken, Quarzit-Arbeitsplatte, Küchenrückwand in Grau, Rückwand aus Marmor, Küchengeräten aus Edelstahl, dunklem Holzboden, Kücheninsel, braunem Boden und weißer Arbeitsplatte in Raleigh
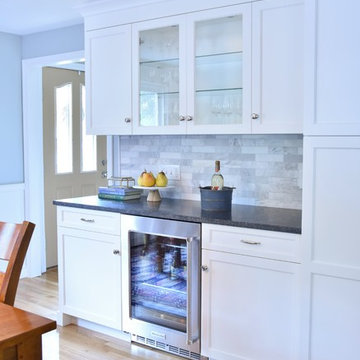
Klassische Wohnküche mit Landhausspüle, Schrankfronten mit vertiefter Füllung, weißen Schränken, Granit-Arbeitsplatte, Rückwand aus Marmor, Küchengeräten aus Edelstahl, hellem Holzboden und Kücheninsel in Boston
Küchen mit Rückwand aus Backstein und Rückwand aus Marmor Ideen und Design
8