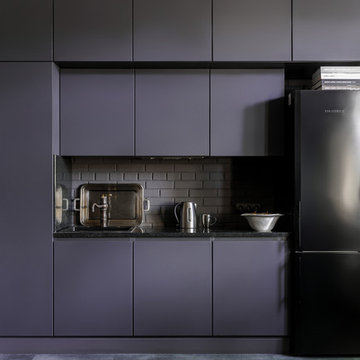Küchen mit Rückwand aus Backstein und Rückwand aus Travertin Ideen und Design
Suche verfeinern:
Budget
Sortieren nach:Heute beliebt
221 – 240 von 15.767 Fotos
1 von 3
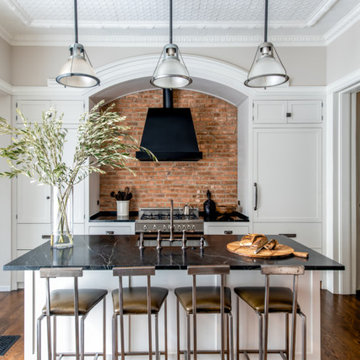
Zweizeilige Klassische Küche mit Unterbauwaschbecken, Schrankfronten im Shaker-Stil, weißen Schränken, Küchenrückwand in Rot, Rückwand aus Backstein, Küchengeräten aus Edelstahl, dunklem Holzboden, Kücheninsel, braunem Boden und schwarzer Arbeitsplatte in New York
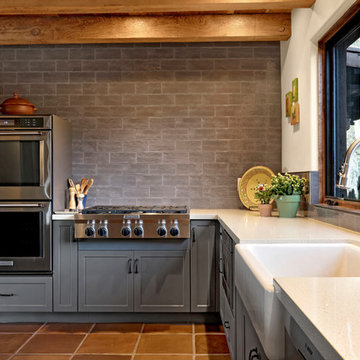
PC: Shane Baker Studios
Große Mediterrane Wohnküche in U-Form mit Landhausspüle, Schrankfronten im Shaker-Stil, grauen Schränken, Arbeitsplatte aus Holz, Küchenrückwand in Grau, Rückwand aus Backstein, Küchengeräten aus Edelstahl, Terrakottaboden, Kücheninsel, braunem Boden und brauner Arbeitsplatte in Phoenix
Große Mediterrane Wohnküche in U-Form mit Landhausspüle, Schrankfronten im Shaker-Stil, grauen Schränken, Arbeitsplatte aus Holz, Küchenrückwand in Grau, Rückwand aus Backstein, Küchengeräten aus Edelstahl, Terrakottaboden, Kücheninsel, braunem Boden und brauner Arbeitsplatte in Phoenix

Classic white kitchen with black counter tops, contrasted with a wooden island and white counter tops. Exposed beams and exposed brick give this kitchen a farmhouse feel.
Photos by Chris Veith.
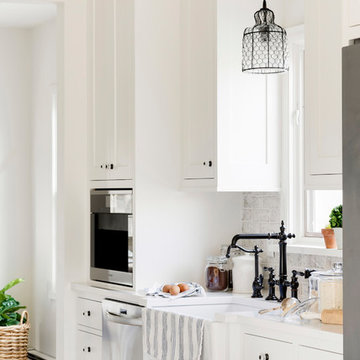
Country Wohnküche in U-Form mit Landhausspüle, weißen Schränken, Küchenrückwand in Weiß, Rückwand aus Backstein, Küchengeräten aus Edelstahl, hellem Holzboden, Kücheninsel, beigem Boden und weißer Arbeitsplatte in Minneapolis
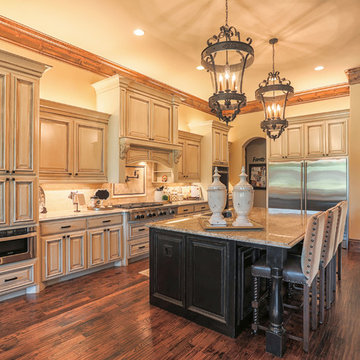
Große Mediterrane Wohnküche in L-Form mit profilierten Schrankfronten, beigen Schränken, Granit-Arbeitsplatte, Küchenrückwand in Beige, Rückwand aus Travertin, Küchengeräten aus Edelstahl, dunklem Holzboden, Kücheninsel, braunem Boden und beiger Arbeitsplatte in Dallas

Design: Heidi LaChapelle Interiors Photos: Erin Little
Mittelgroße Landhausstil Wohnküche ohne Insel in U-Form mit Schrankfronten im Shaker-Stil, blauen Schränken, Küchenrückwand in Weiß, Rückwand aus Backstein, Küchengeräten aus Edelstahl, braunem Holzboden, rotem Boden und weißer Arbeitsplatte in Portland Maine
Mittelgroße Landhausstil Wohnküche ohne Insel in U-Form mit Schrankfronten im Shaker-Stil, blauen Schränken, Küchenrückwand in Weiß, Rückwand aus Backstein, Küchengeräten aus Edelstahl, braunem Holzboden, rotem Boden und weißer Arbeitsplatte in Portland Maine
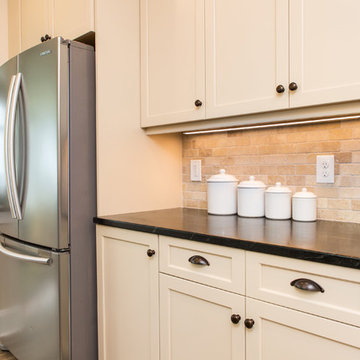
Andrew Pitzer Photography
Geschlossene, Mittelgroße Klassische Küche mit Landhausspüle, Schrankfronten mit vertiefter Füllung, beigen Schränken, Speckstein-Arbeitsplatte, Küchenrückwand in Beige, Rückwand aus Travertin, Küchengeräten aus Edelstahl, Vinylboden, Kücheninsel, braunem Boden und schwarzer Arbeitsplatte in New York
Geschlossene, Mittelgroße Klassische Küche mit Landhausspüle, Schrankfronten mit vertiefter Füllung, beigen Schränken, Speckstein-Arbeitsplatte, Küchenrückwand in Beige, Rückwand aus Travertin, Küchengeräten aus Edelstahl, Vinylboden, Kücheninsel, braunem Boden und schwarzer Arbeitsplatte in New York
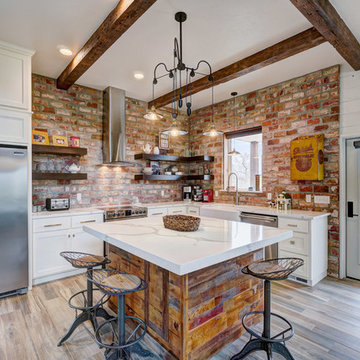
Nested Tours
Rustikale Küche in L-Form mit Landhausspüle, Schrankfronten im Shaker-Stil, weißen Schränken, Küchenrückwand in Rot, Rückwand aus Backstein, Küchengeräten aus Edelstahl, braunem Holzboden, Kücheninsel, braunem Boden und weißer Arbeitsplatte in Oklahoma City
Rustikale Küche in L-Form mit Landhausspüle, Schrankfronten im Shaker-Stil, weißen Schränken, Küchenrückwand in Rot, Rückwand aus Backstein, Küchengeräten aus Edelstahl, braunem Holzboden, Kücheninsel, braunem Boden und weißer Arbeitsplatte in Oklahoma City
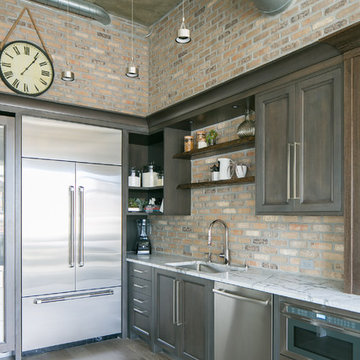
Ryan Garvin Photography
Mittelgroße Industrial Wohnküche ohne Insel in U-Form mit Unterbauwaschbecken, Schrankfronten im Shaker-Stil, hellbraunen Holzschränken, Quarzwerkstein-Arbeitsplatte, Rückwand aus Backstein, Küchengeräten aus Edelstahl, braunem Holzboden und grauem Boden in Denver
Mittelgroße Industrial Wohnküche ohne Insel in U-Form mit Unterbauwaschbecken, Schrankfronten im Shaker-Stil, hellbraunen Holzschränken, Quarzwerkstein-Arbeitsplatte, Rückwand aus Backstein, Küchengeräten aus Edelstahl, braunem Holzboden und grauem Boden in Denver
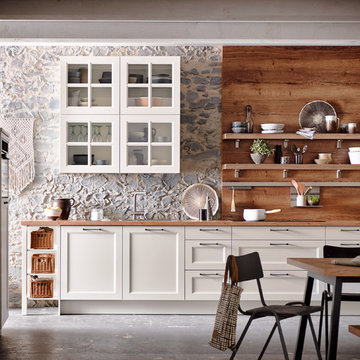
Offene, Geräumige, Einzeilige Landhausstil Küche ohne Insel mit Einbauwaschbecken, Kassettenfronten, weißen Schränken, Arbeitsplatte aus Holz, Küchenrückwand in Grau, Rückwand aus Backstein, schwarzen Elektrogeräten, grauem Boden und Betonboden in Dresden
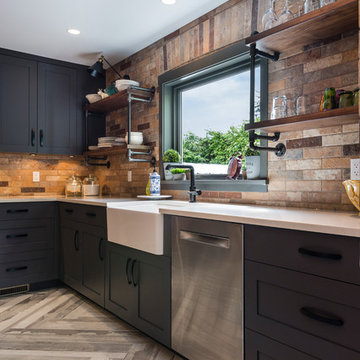
This room was previously a separate kitchen and dining space. By removing the wall int he middle of the room, and spanning abeam the width of the room we were able to create a much more functional great room for these clients. With an industrial feel with brick, exposed beams, pipe and plank details throughout, this space is something a little different. perfect for this family with an open mind and a craving for anything but ordinary.

Offene, Mittelgroße Industrial Küche in L-Form mit Unterbauwaschbecken, Schrankfronten mit vertiefter Füllung, braunen Schränken, Betonarbeitsplatte, Küchenrückwand in Rot, Rückwand aus Backstein, Küchengeräten aus Edelstahl, Keramikboden, Kücheninsel und beigem Boden in Orlando

The term “industrial” evokes images of large factories with lots of machinery and moving parts. These cavernous, old brick buildings, built with steel and concrete are being rehabilitated into very desirable living spaces all over the country. Old manufacturing spaces have unique architectural elements that are often reclaimed and repurposed into what is now open residential living space. Exposed ductwork, concrete beams and columns, even the metal frame windows are considered desirable design elements that give a nod to the past.
This unique loft space is a perfect example of the rustic industrial style. The exposed beams, brick walls, and visible ductwork speak to the building’s past. Add a modern kitchen in complementing materials and you have created casual sophistication in a grand space.
Dura Supreme’s Silverton door style in Black paint coordinates beautifully with the black metal frames on the windows. Knotty Alder with a Hazelnut finish lends that rustic detail to a very sleek design. Custom metal shelving provides storage as well a visual appeal by tying all of the industrial details together.
Custom details add to the rustic industrial appeal of this industrial styled kitchen design with Dura Supreme Cabinetry.
Request a FREE Dura Supreme Brochure Packet:
http://www.durasupreme.com/request-brochure
Find a Dura Supreme Showroom near you today:
http://www.durasupreme.com/dealer-locator

This scullery kitchen is located near the garage entrance to the home and the utility room. It is one of two kitchens in the home. The more formal entertaining kitchen is open to the formal living area. This kitchen provides an area for the bulk of the cooking and dish washing. It can also serve as a staging area for caterers when needed.
Counters: Viatera by LG - Minuet
Brick Back Splash and Floor: General Shale, Culpepper brick veneer
Light Fixture/Pot Rack: Troy - Brunswick, F3798, Aged Pewter finish
Cabinets, Shelves, Island Counter: Grandeur Cellars
Shelf Brackets: Rejuvenation Hardware, Portland shelf bracket, 10"
Cabinet Hardware: Emtek, Trinity, Flat Black finish
Barn Door Hardware: Register Dixon Custom Homes
Barn Door: Register Dixon Custom Homes
Wall and Ceiling Paint: Sherwin Williams - 7015 Repose Gray
Cabinet Paint: Sherwin Williams - 7019 Gauntlet Gray
Refrigerator: Electrolux - Icon Series
Dishwasher: Bosch 500 Series Bar Handle Dishwasher
Sink: Proflo - PFUS308, single bowl, under mount, stainless
Faucet: Kohler - Bellera, K-560, pull down spray, vibrant stainless finish
Stove: Bertazzoni 36" Dual Fuel Range with 5 burners
Vent Hood: Bertazzoni Heritage Series
Tre Dunham with Fine Focus Photography
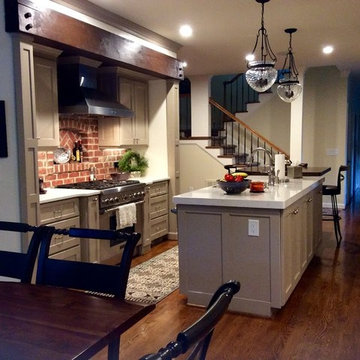
Zweizeilige, Mittelgroße Klassische Wohnküche mit Unterbauwaschbecken, Schrankfronten im Shaker-Stil, beigen Schränken, Quarzwerkstein-Arbeitsplatte, Küchenrückwand in Rot, Rückwand aus Backstein, Küchengeräten aus Edelstahl, dunklem Holzboden und Kücheninsel in Raleigh

Geschlossene, Einzeilige, Große Klassische Küche ohne Insel mit Unterbauwaschbecken, flächenbündigen Schrankfronten, Edelstahlfronten, Marmor-Arbeitsplatte, Küchenrückwand in Rot, Rückwand aus Backstein, Küchengeräten aus Edelstahl, Travertin und beigem Boden in Charleston
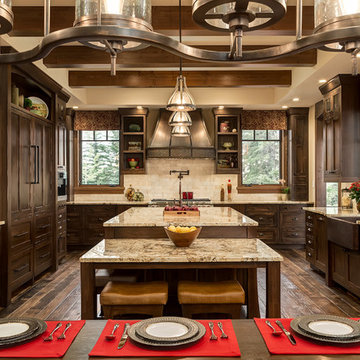
Photographer: Calgary Photos
Builder: www.timberstoneproperties.ca
Große Rustikale Wohnküche in U-Form mit Landhausspüle, Schrankfronten im Shaker-Stil, dunklen Holzschränken, Granit-Arbeitsplatte, Küchenrückwand in Beige, Elektrogeräten mit Frontblende, Kücheninsel, dunklem Holzboden, Rückwand aus Travertin und Mauersteinen in Calgary
Große Rustikale Wohnküche in U-Form mit Landhausspüle, Schrankfronten im Shaker-Stil, dunklen Holzschränken, Granit-Arbeitsplatte, Küchenrückwand in Beige, Elektrogeräten mit Frontblende, Kücheninsel, dunklem Holzboden, Rückwand aus Travertin und Mauersteinen in Calgary
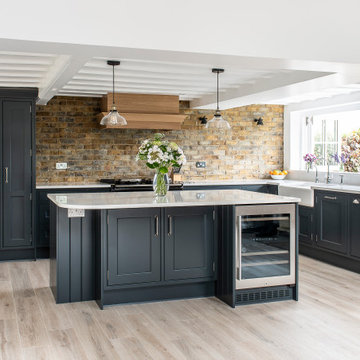
The result of an extension and room reconfiguration - this gorgeous kitchen features elegant dark cabinetry with lots of natural light making it a very lovely space to be in. It taps into lots of different styles - from touches of industrial from exposed brick wall, traditional cabinetry, handles & sink and modern styling in it's finishing details. All come together perfectly.

Kitchen Diner in this stunning extended three bedroom family home that has undergone full and sympathetic renovation keeping in tact the character and charm of a Victorian style property, together with a modern high end finish. See more of our work here: https://www.ihinteriors.co.uk
Küchen mit Rückwand aus Backstein und Rückwand aus Travertin Ideen und Design
12
