Küchen mit Rückwand aus Glasfliesen und bunter Arbeitsplatte Ideen und Design
Suche verfeinern:
Budget
Sortieren nach:Heute beliebt
121 – 140 von 3.060 Fotos
1 von 3
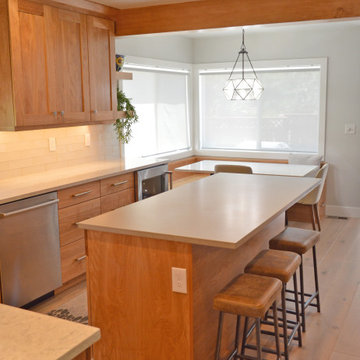
Boulder kitchen remodel for a family with differing tastes. He prefers craftsman, she prefers contemporary and mid century. They both love the result!
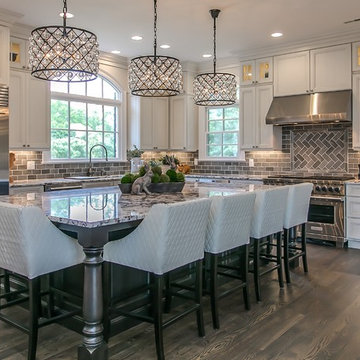
Crestwood cabinets in Glendale door style, Bellini paint on wall cabinets, Baltic paint on island. Glass mullion uppers.
Große Klassische Wohnküche mit flächenbündigen Schrankfronten, weißen Schränken, Granit-Arbeitsplatte, Küchenrückwand in Grau, Rückwand aus Glasfliesen, Küchengeräten aus Edelstahl, dunklem Holzboden, Kücheninsel, braunem Boden und bunter Arbeitsplatte in Nashville
Große Klassische Wohnküche mit flächenbündigen Schrankfronten, weißen Schränken, Granit-Arbeitsplatte, Küchenrückwand in Grau, Rückwand aus Glasfliesen, Küchengeräten aus Edelstahl, dunklem Holzboden, Kücheninsel, braunem Boden und bunter Arbeitsplatte in Nashville
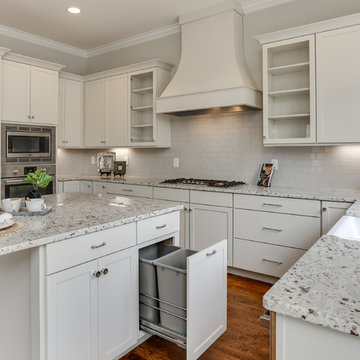
Tad Davis
Mittelgroße Klassische Wohnküche in U-Form mit Landhausspüle, flächenbündigen Schrankfronten, weißen Schränken, Granit-Arbeitsplatte, Küchenrückwand in Weiß, Rückwand aus Glasfliesen, Küchengeräten aus Edelstahl, braunem Holzboden, Kücheninsel, braunem Boden und bunter Arbeitsplatte in Raleigh
Mittelgroße Klassische Wohnküche in U-Form mit Landhausspüle, flächenbündigen Schrankfronten, weißen Schränken, Granit-Arbeitsplatte, Küchenrückwand in Weiß, Rückwand aus Glasfliesen, Küchengeräten aus Edelstahl, braunem Holzboden, Kücheninsel, braunem Boden und bunter Arbeitsplatte in Raleigh
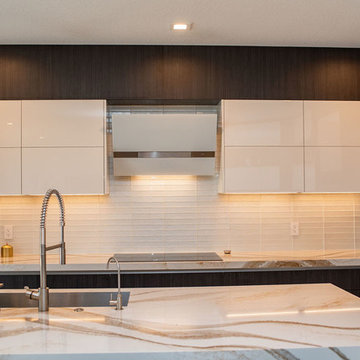
Our bold, contemporary kitchen located in Cooper City Florida is a striking combination of of textured glass and high gloss cabinetry tempered with warm neutrals, wood grain and an elegant rush of gold.
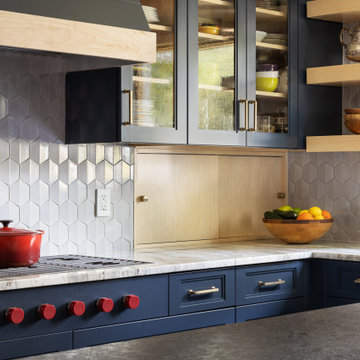
The client requested a kitchen that would not only provide a great space to cook and enjoy family meals but one that would fit in with her unique design sense. An avid collector of contemporary art, she wanted something unexpected in her 100-year-old home in both color and finishes but still providing a great layout with improved lighting, storage, and superior cooking abilities. The existing kitchen was in a closed off space trapped between the family room and the living. If you were in the kitchen, you were isolated from the rest of the house. Making the kitchen an integrated part of the home was a paramount request.
Step one, remove the wall separating the kitchen from the other rooms in the home which allowed the new kitchen to become an integrated space instead of an isolation room for the cook. Next, we relocated the pantry access which was in the family room to the kitchen integrating a poorly used recess which had become a catch all area which did not provide any usable space for storage or working area. To add valuable function in the kitchen we began by capturing unused "cubbies", adding a walk-in pantry from the kitchen, increasing the storage lost to un-needed drop ceilings and bring light and design to the space with a new large awning window, improved lighting, and combining interesting finishes and colors to reflect the artistic attitude of the client.
A bathroom located above the kitchen had been leaking into the plaster ceiling for several years. That along with knob and tube wiring, rotted beams and a brick wall from the back of the fireplace in the adjacent living room all needed to be brought to code. The walls, ceiling and floors in this 100+ year old home were completely out of level and the room’s foot print could not be increased.
The choice of a Sub-Zero wolf product is a standard in my kitchen designs. The quality of the product, its manufacturing and commitment to food preservation is the reason I specify Sub Zero Wolf. For the cook top, the integrated line of the contemporary cooktop and the signature red knobs against the navy blue of the cabinets added to the design vibe of the kitchen. The cooking performance and the large continuous grate on the cooktop makes it an obvious choice for a cook looking for a great cook top with professional results in a more streamlined profile. We selected a Sharp microwave drawer for the island, an XO wine refrigerator, Bosch dishwasher and Kitchen Aid double convection wall ovens to round out the appliance package.
A recess created by the fireplace was outfitted with a cabinet which now holds small appliances within easy reach of my very petite client. Natural maple accents were used inside all the wall cabinets and repeated on the front of the hood and for the sliding door appliance cabinet and the floating shelves. This allows a brighter interior for the painted cabinets instead of the traditional same interior as exterior finish choice. The was an amazing transformation from the old to the new.
The final touches are the honey bronze hardware from Top Knobs, Mitzi pendants from Hudson Valley Lighting group,
a fabulous faucet from Brizo. To eliminate the old freestanding bottled water cooler, we specified a matching water filter faucet.
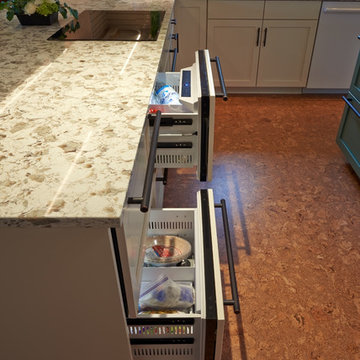
Dale Lang NW Architectural Photography
Mittelgroße Urige Wohnküche in L-Form mit Schrankfronten im Shaker-Stil, weißen Schränken, Korkboden, Kücheninsel, Quarzwerkstein-Arbeitsplatte, Küchenrückwand in Beige, Rückwand aus Glasfliesen, weißen Elektrogeräten, Unterbauwaschbecken, braunem Boden und bunter Arbeitsplatte in Seattle
Mittelgroße Urige Wohnküche in L-Form mit Schrankfronten im Shaker-Stil, weißen Schränken, Korkboden, Kücheninsel, Quarzwerkstein-Arbeitsplatte, Küchenrückwand in Beige, Rückwand aus Glasfliesen, weißen Elektrogeräten, Unterbauwaschbecken, braunem Boden und bunter Arbeitsplatte in Seattle

The client was looking for a kitchen layout that would make better use of the space, so we went to work creating the new look.
Zweizeilige, Kleine Klassische Küche ohne Insel mit Waschbecken, flächenbündigen Schrankfronten, hellbraunen Holzschränken, Quarzwerkstein-Arbeitsplatte, Küchenrückwand in Grün, Rückwand aus Glasfliesen, Küchengeräten aus Edelstahl, grauem Boden und bunter Arbeitsplatte in Chicago
Zweizeilige, Kleine Klassische Küche ohne Insel mit Waschbecken, flächenbündigen Schrankfronten, hellbraunen Holzschränken, Quarzwerkstein-Arbeitsplatte, Küchenrückwand in Grün, Rückwand aus Glasfliesen, Küchengeräten aus Edelstahl, grauem Boden und bunter Arbeitsplatte in Chicago
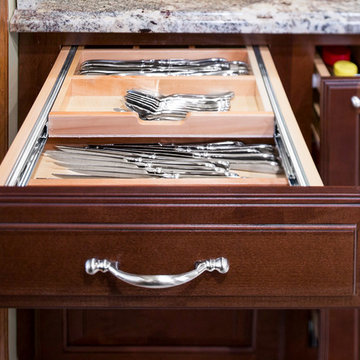
Designer: Michele Hennessy
Design, Fabrication, Install, and Photography by MacLaren Kitchen and Bath
Perimeter and Cabinetry: Waypoint Cabinetry in Cherry Wood with a Chocolate Glaze finish. All plywood construction with dovetail drawers and cushion close hinges.
Countertops: Granite top in Neptune Bordeaux with an Ogee Edge
Island: Custom bench seating base to match Perimeter
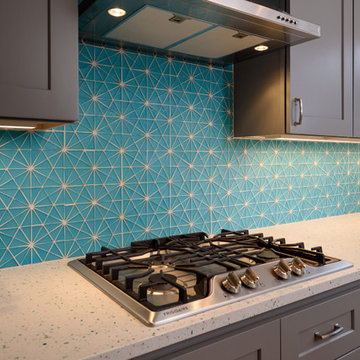
J&M Remodel- Judith Wright Design
Offene, Große Klassische Küche in U-Form mit Unterbauwaschbecken, Schrankfronten im Shaker-Stil, grauen Schränken, Quarzwerkstein-Arbeitsplatte, Küchenrückwand in Blau, Küchengeräten aus Edelstahl, braunem Holzboden, Rückwand aus Glasfliesen, bunter Arbeitsplatte, Kücheninsel und braunem Boden in Seattle
Offene, Große Klassische Küche in U-Form mit Unterbauwaschbecken, Schrankfronten im Shaker-Stil, grauen Schränken, Quarzwerkstein-Arbeitsplatte, Küchenrückwand in Blau, Küchengeräten aus Edelstahl, braunem Holzboden, Rückwand aus Glasfliesen, bunter Arbeitsplatte, Kücheninsel und braunem Boden in Seattle
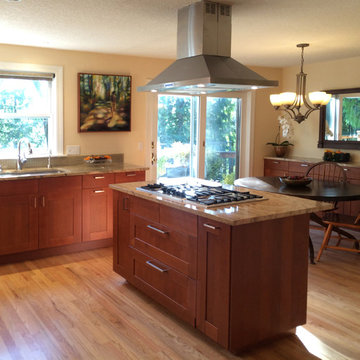
Removed overhead cabinets to clean sight lines, replace with overhead stainless hood and new island with stainless gas cooktop.
Mittelgroße Klassische Wohnküche in L-Form mit Doppelwaschbecken, hellbraunen Holzschränken, Granit-Arbeitsplatte, Rückwand aus Glasfliesen, Küchengeräten aus Edelstahl, hellem Holzboden, Kücheninsel, braunem Boden, bunter Rückwand, bunter Arbeitsplatte und Schrankfronten im Shaker-Stil in Portland
Mittelgroße Klassische Wohnküche in L-Form mit Doppelwaschbecken, hellbraunen Holzschränken, Granit-Arbeitsplatte, Rückwand aus Glasfliesen, Küchengeräten aus Edelstahl, hellem Holzboden, Kücheninsel, braunem Boden, bunter Rückwand, bunter Arbeitsplatte und Schrankfronten im Shaker-Stil in Portland

Newlyweds had just moved into their new home and immediately wanted to update their kitchen which is located in the center of the household, lacking any natural light source of its own. To make matters worse, the cabinets in place were dark red with black countertops. Not the picture of brightness they were looking for. To increase the amount of light reflected throughout the kitchen, we incorporated some of the following updates:
1. Replaced the solo ceiling light with 4 recessed cans
2. Updated the florescent undercabinet lights with new LED strips
3. Installed custom white cabinets topped with Silestone’s new Artic Ocean white countertops
4. Updated the dark glass pendants over the bar with larger, clear glass pendants that spoke more to the history of the home
5. Painted the walls a soft gray to compliment the palette
The original kitchen layout was updated to eliminate the existing soffits and open the visual feel of the space. A large white farm sink now centers the natural wood bar area, inviting guests to sit and gather for ballgames and celebrations. Glass tile and USB ports at charging sites complete the space for the family to grow over the years.
Photo by Stockwell Media
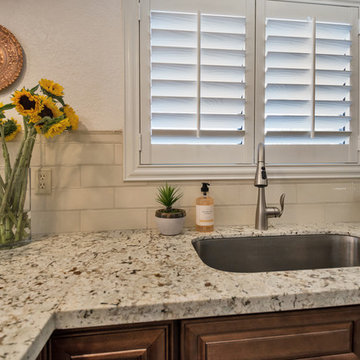
Geschlossene, Mittelgroße Klassische Küche ohne Insel in L-Form mit Waschbecken, profilierten Schrankfronten, braunen Schränken, Granit-Arbeitsplatte, Küchenrückwand in Beige, Rückwand aus Glasfliesen, Küchengeräten aus Edelstahl, Porzellan-Bodenfliesen, beigem Boden und bunter Arbeitsplatte in Phoenix
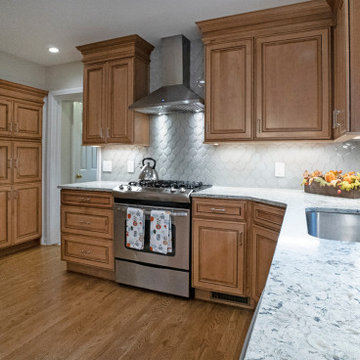
Mittelgroße Klassische Wohnküche mit Landhausspüle, Schrankfronten im Shaker-Stil, hellbraunen Holzschränken, Granit-Arbeitsplatte, Küchenrückwand in Weiß, Rückwand aus Glasfliesen, Küchengeräten aus Edelstahl, braunem Holzboden, Kücheninsel und bunter Arbeitsplatte in Cleveland
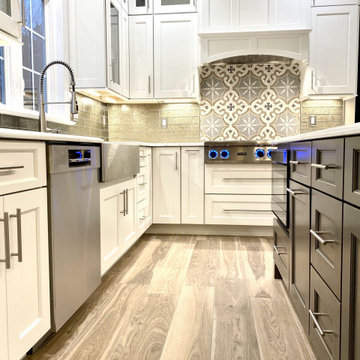
This was an extensive kitchen remodel, with the help of our interior designer we created this amazing space for creativity. With the unique tile design above the kitchen gas range ( electrical to gas conversion) to the farmhouse style sink. We wanted to make this kitchen unique, spacious and bright.
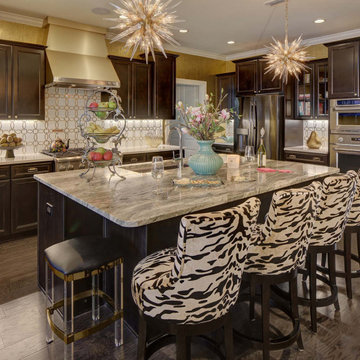
Elegant kitchen with black cabinetry to give its own flavor in a community with all white kitchens. The original s/s stove hood with covered in gold-brass material to add the gold accents the client loved with the black cabinetry. The backsplash is white high gloss glass accented with a gold patern. The stunning 'sputnick' pendants.are the right touch to add the glamour and romance this client desired. Island is granite and counter stools are Zebra pattern upholstered. two lucite counter stools to make seating for 6.
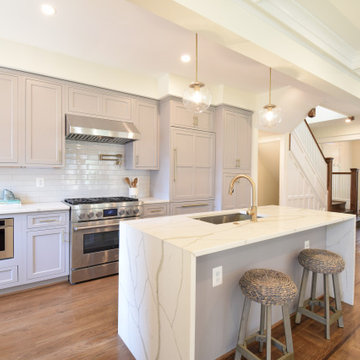
Large kitchen with gray star mark cabinets. Featuring 36 inch duel fuel range with pot filler and exhaust vent. Microwave drawer, wet bar, and paneled dishwasher and refrigerator. Large pantry with roll out shelving and waterfall edge kitchen island make this a stunner.
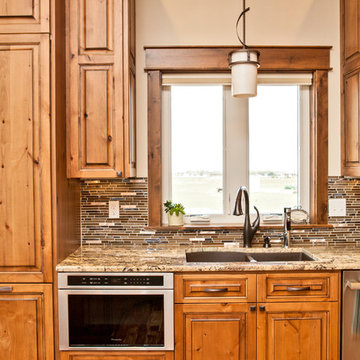
Grace Combs Photography
Große Rustikale Küche in L-Form mit Unterbauwaschbecken, profilierten Schrankfronten, hellbraunen Holzschränken, Granit-Arbeitsplatte, Küchenrückwand in Braun, Rückwand aus Glasfliesen, Elektrogeräten mit Frontblende, dunklem Holzboden, Kücheninsel, grauem Boden und bunter Arbeitsplatte in Denver
Große Rustikale Küche in L-Form mit Unterbauwaschbecken, profilierten Schrankfronten, hellbraunen Holzschränken, Granit-Arbeitsplatte, Küchenrückwand in Braun, Rückwand aus Glasfliesen, Elektrogeräten mit Frontblende, dunklem Holzboden, Kücheninsel, grauem Boden und bunter Arbeitsplatte in Denver
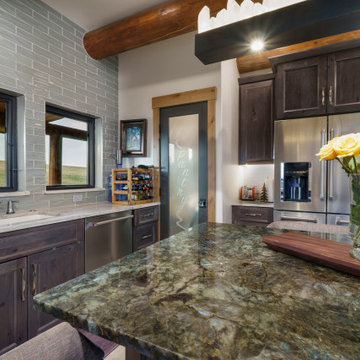
Aphrodite counter with Labradorite island, Macabus Quartzite perimeter, grey hickory cabinets, Kitchenaid appliances, glass backsplash tile to ceiling, custom Quartz Krystal Pendant light, LED surface disc lights, exposed log ceiling, center island, terrazzo tile floor, Jennair steam oven and built in coffee maker
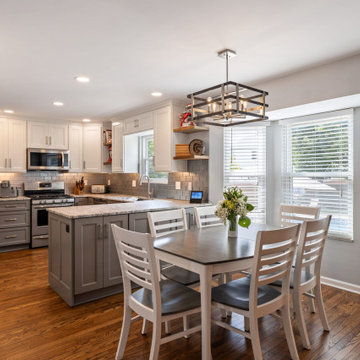
A builder basic u-shaped kitchen goes glam with more storage, suede granite counters, and a gorgeous glass backsplash tile. Two tone cabinets give texture and depth, and a new smooth ceiling replaced the old dated textured ceiling. Additional lighting, new interior doors, and refinished wood floors complete the upgrade.
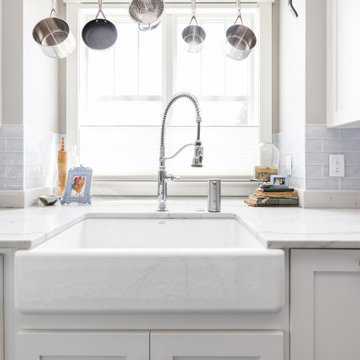
Landhaus Küche mit Schrankfronten im Shaker-Stil, weißen Schränken, Quarzit-Arbeitsplatte, Küchenrückwand in Blau, Rückwand aus Glasfliesen, Küchengeräten aus Edelstahl, braunem Holzboden, Kücheninsel, braunem Boden und bunter Arbeitsplatte in Indianapolis
Küchen mit Rückwand aus Glasfliesen und bunter Arbeitsplatte Ideen und Design
7