Küchen mit Rückwand aus Glasfliesen und Kalkstein Ideen und Design
Suche verfeinern:
Budget
Sortieren nach:Heute beliebt
41 – 60 von 489 Fotos
1 von 3
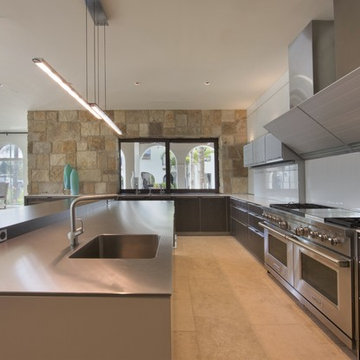
Offene, Zweizeilige, Große Moderne Küche mit Lamellenschränken, Edelstahlfronten, Mineralwerkstoff-Arbeitsplatte, Küchenrückwand in Weiß, Rückwand aus Glasfliesen, Küchengeräten aus Edelstahl, Kalkstein und Kücheninsel in Miami
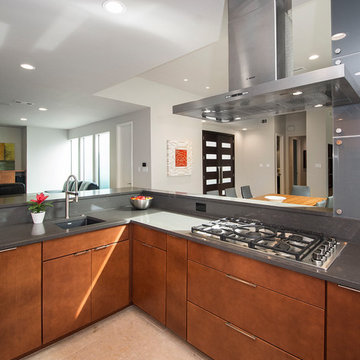
We gave this 1978 home a magnificent modern makeover that the homeowners love! Our designers were able to maintain the great architecture of this home but remove necessary walls, soffits and doors needed to open up the space.
In the living room, we opened up the bar by removing soffits and openings, to now seat 6. The original low brick hearth was replaced with a cool floating concrete hearth from floor to ceiling. The wall that once closed off the kitchen was demoed to 42" counter top height, so that it now opens up to the dining room and entry way. The coat closet opening that once opened up into the entry way was moved around the corner to open up in a less conspicuous place.
The secondary master suite used to have a small stand up shower and a tiny linen closet but now has a large double shower and a walk in closet, all while maintaining the space and sq. ft.in the bedroom. The powder bath off the entry was refinished, soffits removed and finished with a modern accent tile giving it an artistic modern touch
Design/Remodel by Hatfield Builders & Remodelers | Photography by Versatile Imaging
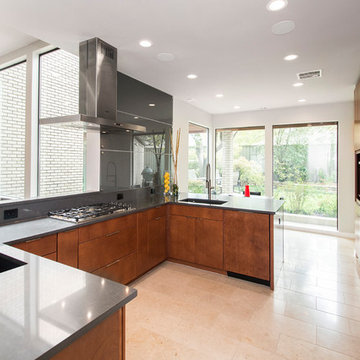
We gave this 1978 home a magnificent modern makeover that the homeowners love! Our designers were able to maintain the great architecture of this home but remove necessary walls, soffits and doors needed to open up the space.
In the living room, we opened up the bar by removing soffits and openings, to now seat 6. The original low brick hearth was replaced with a cool floating concrete hearth from floor to ceiling. The wall that once closed off the kitchen was demoed to 42" counter top height, so that it now opens up to the dining room and entry way. The coat closet opening that once opened up into the entry way was moved around the corner to open up in a less conspicuous place.
The secondary master suite used to have a small stand up shower and a tiny linen closet but now has a large double shower and a walk in closet, all while maintaining the space and sq. ft.in the bedroom. The powder bath off the entry was refinished, soffits removed and finished with a modern accent tile giving it an artistic modern touch
Design/Remodel by Hatfield Builders & Remodelers | Photography by Versatile Imaging

Edmunds Studio Photography
Große Klassische Wohnküche in L-Form mit Unterbauwaschbecken, profilierten Schrankfronten, hellbraunen Holzschränken, Granit-Arbeitsplatte, bunter Rückwand, Rückwand aus Glasfliesen, Elektrogeräten mit Frontblende, Kücheninsel, Kalkstein und braunem Boden in Chicago
Große Klassische Wohnküche in L-Form mit Unterbauwaschbecken, profilierten Schrankfronten, hellbraunen Holzschränken, Granit-Arbeitsplatte, bunter Rückwand, Rückwand aus Glasfliesen, Elektrogeräten mit Frontblende, Kücheninsel, Kalkstein und braunem Boden in Chicago
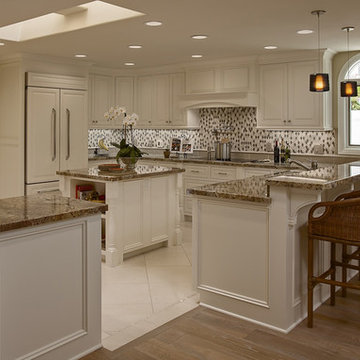
Calm & Peaceful Beach Retreat - Created by using a Neutral Palette. Kitchen - Limestone Flooring "Crema Europa", Granite "Typhoon Bordeaux" Counter Tops, Glass and Stone Backsplash
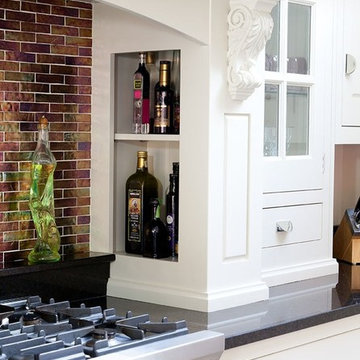
Traditional style kitchen with soft white cabinets complemented by a large Island painted in a plum coloured finish. Shelves in the cooker mantle house oils for easy reach.
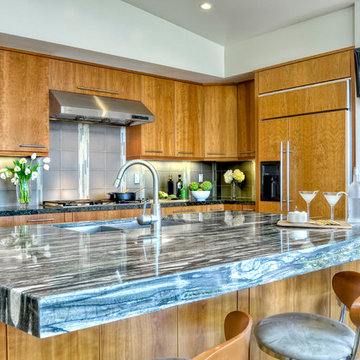
Contemporary kitchen with natural cherry slab door cabinets. Glass backsplash by Walker Zanger. Island was fabricated with a thick edge detail for visual weight.
Photos by Don Anderson
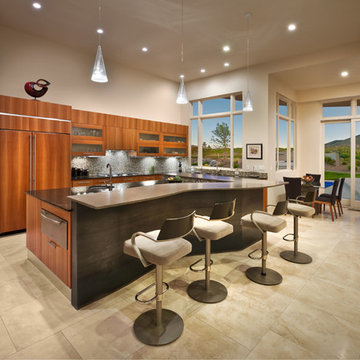
Große Moderne Küche in L-Form mit Unterbauwaschbecken, Glasfronten, hellbraunen Holzschränken, Granit-Arbeitsplatte, bunter Rückwand, Rückwand aus Glasfliesen, Elektrogeräten mit Frontblende, Kalkstein und Kücheninsel in Sonstige
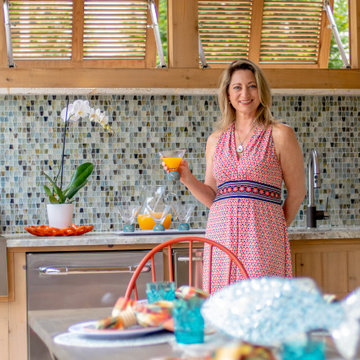
It's 5 o'clock somewhere!
Einzeilige, Mittelgroße Maritime Wohnküche ohne Insel mit Unterbauwaschbecken, hellen Holzschränken, Granit-Arbeitsplatte, bunter Rückwand, Rückwand aus Glasfliesen, Küchengeräten aus Edelstahl, Kalkstein und grauer Arbeitsplatte in Atlanta
Einzeilige, Mittelgroße Maritime Wohnküche ohne Insel mit Unterbauwaschbecken, hellen Holzschränken, Granit-Arbeitsplatte, bunter Rückwand, Rückwand aus Glasfliesen, Küchengeräten aus Edelstahl, Kalkstein und grauer Arbeitsplatte in Atlanta
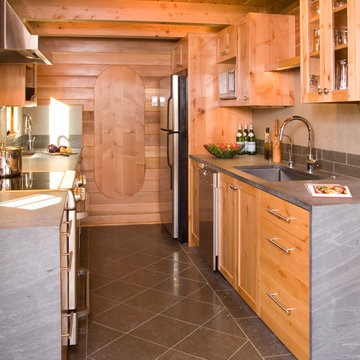
A big single basin sink is flanked by Miele's 18" wide dishwasher on the left. This sink is about 10" deep undermounted which helps hide dirty dishes during entertaining. The sink drain is offset to the right rear corner which puts the disposer to the rear of the cabinet freeing up valuable storage space. A "spacesaver" microwave on an upper shelf is all that's needed for popcorn, reheat and defrost uses. The "submarine" door beyond leads to storage and laundry.
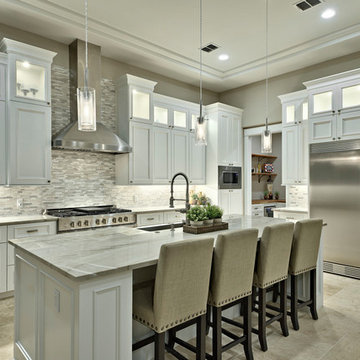
Photo: www.clfryphoto.com
Große Mediterrane Küche in L-Form mit Vorratsschrank, Unterbauwaschbecken, Glasfronten, weißen Schränken, Marmor-Arbeitsplatte, Rückwand aus Glasfliesen, Küchengeräten aus Edelstahl, Kalkstein, Kücheninsel und buntem Boden in Austin
Große Mediterrane Küche in L-Form mit Vorratsschrank, Unterbauwaschbecken, Glasfronten, weißen Schränken, Marmor-Arbeitsplatte, Rückwand aus Glasfliesen, Küchengeräten aus Edelstahl, Kalkstein, Kücheninsel und buntem Boden in Austin
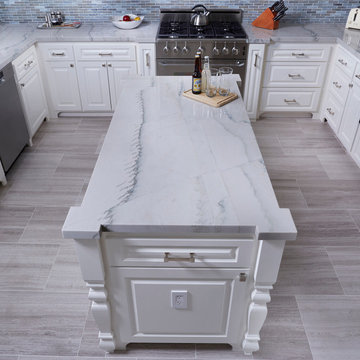
Silver Beige Honed Vein Cut Limestone tile kitchen flooring from Arizona Tile with a Bianco Venatino Marble kitchen island countertop.
Große Moderne Küche mit Marmor-Arbeitsplatte, Kalkstein, Kücheninsel, offenen Schränken, weißen Schränken, Küchenrückwand in Blau, Rückwand aus Glasfliesen, grauem Boden und weißer Arbeitsplatte in Los Angeles
Große Moderne Küche mit Marmor-Arbeitsplatte, Kalkstein, Kücheninsel, offenen Schränken, weißen Schränken, Küchenrückwand in Blau, Rückwand aus Glasfliesen, grauem Boden und weißer Arbeitsplatte in Los Angeles
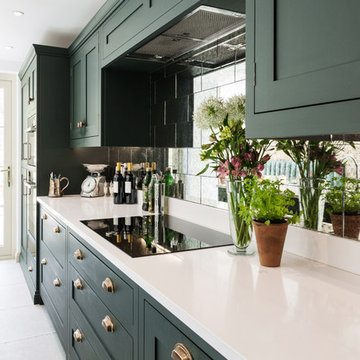
A stunning period property in the heart of London, the homeowners of this beautiful town house have created a stunning, boutique hotel vibe throughout, and Burlanes were commissioned to design and create a kitchen with charisma and rustic charm.
Handpainted in Farrow & Ball 'Studio Green', the Burlanes Hoyden cabinetry is handmade to fit the dimensions of the room exactly, complemented perfectly with Silestone worktops in 'Iconic White'.
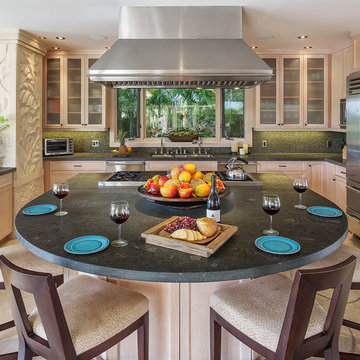
Viking and Sub Zero Appliances
Große Küche in U-Form mit Einbauwaschbecken, Glasfronten, hellen Holzschränken, Betonarbeitsplatte, bunter Rückwand, Rückwand aus Glasfliesen, Küchengeräten aus Edelstahl, Kalkstein und Kücheninsel in Hawaii
Große Küche in U-Form mit Einbauwaschbecken, Glasfronten, hellen Holzschränken, Betonarbeitsplatte, bunter Rückwand, Rückwand aus Glasfliesen, Küchengeräten aus Edelstahl, Kalkstein und Kücheninsel in Hawaii
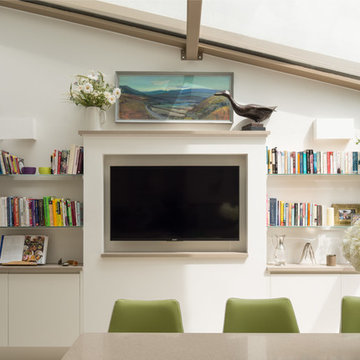
Zac and Zac
Offene, Große Moderne Küche in L-Form mit Doppelwaschbecken, profilierten Schrankfronten, Schränken im Used-Look, Mineralwerkstoff-Arbeitsplatte, Küchenrückwand in Beige, Rückwand aus Glasfliesen, Küchengeräten aus Edelstahl, Kalkstein und Kücheninsel in London
Offene, Große Moderne Küche in L-Form mit Doppelwaschbecken, profilierten Schrankfronten, Schränken im Used-Look, Mineralwerkstoff-Arbeitsplatte, Küchenrückwand in Beige, Rückwand aus Glasfliesen, Küchengeräten aus Edelstahl, Kalkstein und Kücheninsel in London
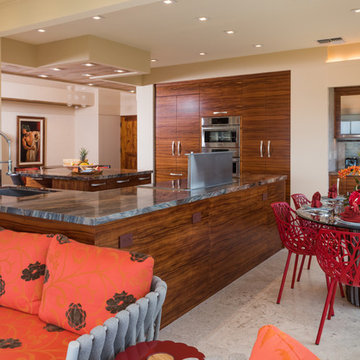
Interior Design by Interior Design Solutions Maui,
Kitchen & Bath Design by Valorie Spence of Interior Design Solutions Maui,
www.idsmaui.com,
Greg Hoxsie Photography, TODAY Magazine, LLC, A Maui Beach Wedding
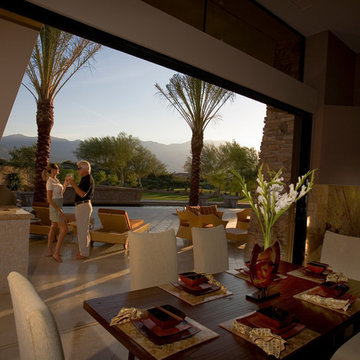
There is nothing quite like sunset in the desert. This room is the perfect place for dinner entertainment. We chose a simple, rustic dining table and high back chairs. The french limestone floors carry from inside to outdoors creating and expansive and continuous feel to the space.
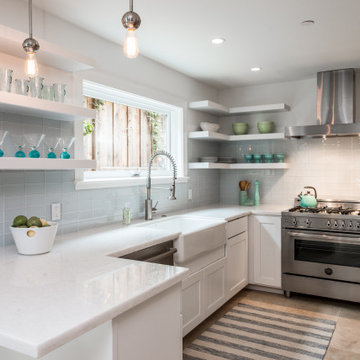
The Kitchen features calm & cool coastal vibes with glass subway tile backsplash, apron front sink, stainless steel appliances, and white shaker-style cabinets with white quartz countertops.
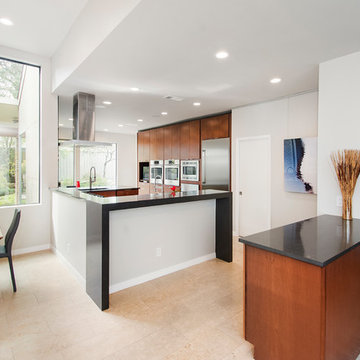
We gave this 1978 home a magnificent modern makeover that the homeowners love! Our designers were able to maintain the great architecture of this home but remove necessary walls, soffits and doors needed to open up the space.
In the living room, we opened up the bar by removing soffits and openings, to now seat 6. The original low brick hearth was replaced with a cool floating concrete hearth from floor to ceiling. The wall that once closed off the kitchen was demoed to 42" counter top height, so that it now opens up to the dining room and entry way. The coat closet opening that once opened up into the entry way was moved around the corner to open up in a less conspicuous place.
The secondary master suite used to have a small stand up shower and a tiny linen closet but now has a large double shower and a walk in closet, all while maintaining the space and sq. ft.in the bedroom. The powder bath off the entry was refinished, soffits removed and finished with a modern accent tile giving it an artistic modern touch
Design/Remodel by Hatfield Builders & Remodelers | Photography by Versatile Imaging
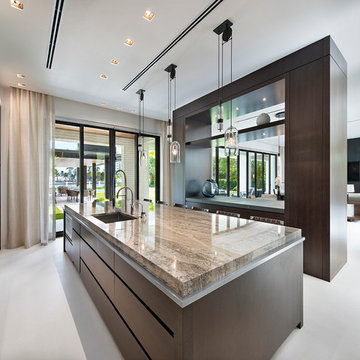
Blue Ocean Photography
Offene, Zweizeilige, Große Moderne Küche mit Unterbauwaschbecken, flächenbündigen Schrankfronten, dunklen Holzschränken, Granit-Arbeitsplatte, Küchenrückwand in Braun, Rückwand aus Glasfliesen, Küchengeräten aus Edelstahl, Kalkstein und Kücheninsel in Miami
Offene, Zweizeilige, Große Moderne Küche mit Unterbauwaschbecken, flächenbündigen Schrankfronten, dunklen Holzschränken, Granit-Arbeitsplatte, Küchenrückwand in Braun, Rückwand aus Glasfliesen, Küchengeräten aus Edelstahl, Kalkstein und Kücheninsel in Miami
Küchen mit Rückwand aus Glasfliesen und Kalkstein Ideen und Design
3