Küchen mit Rückwand aus Glasfliesen und Rückwand aus Metallfliesen Ideen und Design
Suche verfeinern:
Budget
Sortieren nach:Heute beliebt
161 – 180 von 104.868 Fotos
1 von 3

This modern lake house is located in the foothills of the Blue Ridge Mountains. The residence overlooks a mountain lake with expansive mountain views beyond. The design ties the home to its surroundings and enhances the ability to experience both home and nature together. The entry level serves as the primary living space and is situated into three groupings; the Great Room, the Guest Suite and the Master Suite. A glass connector links the Master Suite, providing privacy and the opportunity for terrace and garden areas.
Won a 2013 AIANC Design Award. Featured in the Austrian magazine, More Than Design. Featured in Carolina Home and Garden, Summer 2015.

http://sonomarealestatephotography.com/
Offene, Große Klassische Küche in U-Form mit Doppelwaschbecken, flächenbündigen Schrankfronten, hellen Holzschränken, Küchenrückwand in Grün, weißen Elektrogeräten, Rückwand aus Glasfliesen, hellem Holzboden, Kücheninsel und beigem Boden in San Francisco
Offene, Große Klassische Küche in U-Form mit Doppelwaschbecken, flächenbündigen Schrankfronten, hellen Holzschränken, Küchenrückwand in Grün, weißen Elektrogeräten, Rückwand aus Glasfliesen, hellem Holzboden, Kücheninsel und beigem Boden in San Francisco
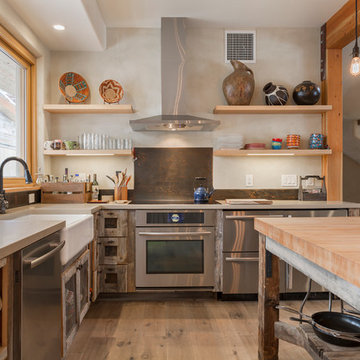
www.fuentesdesign.com, www.danecroninphotography.com
Moderne Wohnküche in L-Form mit Landhausspüle, Schränken im Used-Look, Küchenrückwand in Braun, Rückwand aus Metallfliesen und Küchengeräten aus Edelstahl in Denver
Moderne Wohnküche in L-Form mit Landhausspüle, Schränken im Used-Look, Küchenrückwand in Braun, Rückwand aus Metallfliesen und Küchengeräten aus Edelstahl in Denver
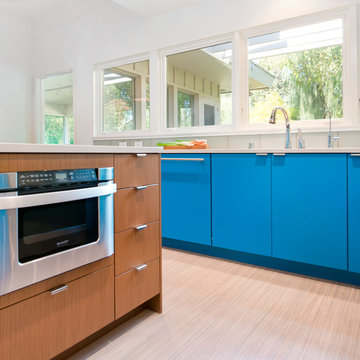
Firm: Design Group Three
Designer: Alan Freysinger
Cabinetry: Greenfield Cabinetry
Photography: Jim Tschetter IC360 Images
Veteran kitchen designer Alan Freysinger worked closely with the Fox Point, WI homeowners on this kitchen. Admittedly, not afraid of color, the homeowner loved Alan's suggestion of adding the wood veneer to the mix of cabinetry, adding an additional layer of interest and the addition of texture.
Design Group Three, together with custom Greenfield Cabinetry, stepped up the living pleasure of this Fox Point family's home.
When this kitchen remodel was first underway, the homeowner envisioned a blue kitchen (orange was her 2nd choice!). She went to the paint store & found blues she liked, taped those color samples to the kitchen wall & one by one she and her husband whittled down their choices to the color blue you see now!
From Milwaukee to Chicago, clean lines are much desired in today's kitchen designs. Design Group Three hears many requests for Transitionally styled kitchens such as this one.
Want a pop of orange? blue? red? in your kitchen? Milwaukee's Design Group Three can custom match any color in paint (or stain!) for cabinetry in your home, as we did in for this blue kitchen in Fox Point, WI.
Not sure if you are up for this much color in your kitchen? Begin with remodeling a bathroom vanity with a pop of color, live with it for a while & then, if you decide it's for you too, call in Design Group Three & we'll work with you to uncover your perfect color palette.
Can you imagine this same kitchen in orange? This Fox Point, WI homeowners preliminary vision for her kitchen remodel walked the line between orange & blue!
Blue kitchens are completely on trend in today's kitchens!
According to the National Kitchen & Bath Association, Transitionally styled kitchens, such as this blue one, are the most commonly requested design genre. In fact, in 2012, for the first time ever since the NKBA started keeping track, Transitional beat out Traditional as the most requested style by homeowners.
What exactly is affordably luxury? You are witnessing it in these photos. Discover it via Milwaukee's Design Group Three & Greenfield Cabinetry.
Transitional Style (also known as "updated classic", "classic with a contemporary twist", "new takes on old classics") in interior design & furniture design refers to a blend of traditional and contemporary styles, midway between old world traditional & the world of chrome & glass contemporary; incorporating lines which are less ornate than traditional designs, but not as severely basic as contemporary lines. As a result transitional designs are classic, timeless, and clean.
Lucky, lucky kitchen. Greenfield Cabinetry's interpretation of Midwestern Modern.
Seasoned Design Group Three designer & owner, Alan Freysinger's design details take their cues from your lifestyle, as reflected in this transitionally styled kitchen.
"The general color trend is a move toward bolder, crisper colors as a reflection of the 'anything goes' culture we live in now." - Jonathan Adler, Designer

Große Maritime Wohnküche in U-Form mit Unterbauwaschbecken, Schrankfronten mit vertiefter Füllung, weißen Schränken, Granit-Arbeitsplatte, Küchenrückwand in Blau, Rückwand aus Glasfliesen, Küchengeräten aus Edelstahl, hellem Holzboden und Kücheninsel in Miami

Mittelgroße, Offene Klassische Küche mit Landhausspüle, profilierten Schrankfronten, weißen Schränken, Küchengeräten aus Edelstahl, Küchenrückwand in Blau, Quarzwerkstein-Arbeitsplatte, Rückwand aus Glasfliesen, braunem Holzboden, Kücheninsel und blauer Arbeitsplatte in Los Angeles
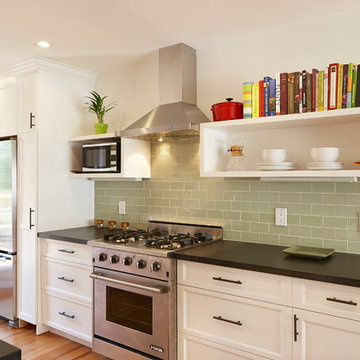
David Kingsbury, www.davidkingsburyphoto.com
Zweizeilige Klassische Küche mit Schrankfronten mit vertiefter Füllung, weißen Schränken, Küchenrückwand in Grün, Rückwand aus Glasfliesen und Küchengeräten aus Edelstahl in San Francisco
Zweizeilige Klassische Küche mit Schrankfronten mit vertiefter Füllung, weißen Schränken, Küchenrückwand in Grün, Rückwand aus Glasfliesen und Küchengeräten aus Edelstahl in San Francisco

Backsplash - Lunada Bay Tile - Sumi-e 1 x 4 Mini Brick / Color - Izu Natural
Michael Partenio
Maritime Wohnküche mit Schrankfronten im Shaker-Stil, weißen Schränken, Rückwand aus Glasfliesen, Granit-Arbeitsplatte, Küchenrückwand in Blau, Küchengeräten aus Edelstahl und Kücheninsel in Boston
Maritime Wohnküche mit Schrankfronten im Shaker-Stil, weißen Schränken, Rückwand aus Glasfliesen, Granit-Arbeitsplatte, Küchenrückwand in Blau, Küchengeräten aus Edelstahl und Kücheninsel in Boston
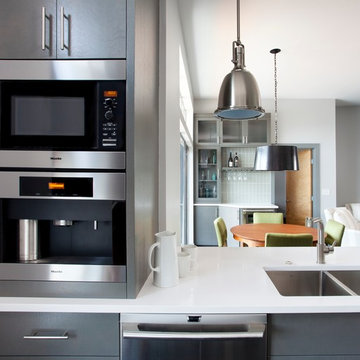
Offene Moderne Küche mit flächenbündigen Schrankfronten, grauen Schränken, Küchenrückwand in Weiß, Küchengeräten aus Edelstahl, Rückwand aus Glasfliesen und Doppelwaschbecken in Atlanta
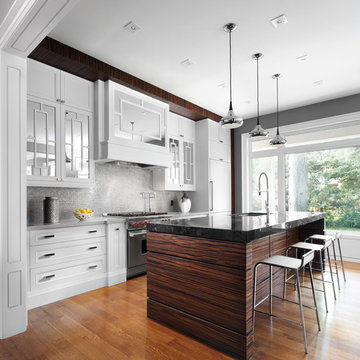
Lisa Petrole Photography
Elsa Santos Stylist
Zweizeilige Moderne Küche mit Schrankfronten mit vertiefter Füllung, Granit-Arbeitsplatte, Küchenrückwand in Metallic, Rückwand aus Metallfliesen und Elektrogeräten mit Frontblende in Toronto
Zweizeilige Moderne Küche mit Schrankfronten mit vertiefter Füllung, Granit-Arbeitsplatte, Küchenrückwand in Metallic, Rückwand aus Metallfliesen und Elektrogeräten mit Frontblende in Toronto

A view of the kitchen with the IKEA butcher block countertop in the foreground. 3'x9' Hanstone island in the background, with view through arched opening into the dining room/library. Windows under the upper cabinets bring soft northern light into the kitchen. Stair guardrail of steel and maple.
Wall paint color: "Beach Glass," Benjamin Moore.
Photo by Whit Preston.

Location: Sand Point, ID. Photos by Marie-Dominique Verdier; built by Selle Valley
Einzeilige, Mittelgroße Rustikale Küche ohne Insel mit flächenbündigen Schrankfronten, Rückwand aus Metallfliesen, Küchengeräten aus Edelstahl, Unterbauwaschbecken, hellen Holzschränken, Quarzwerkstein-Arbeitsplatte, Küchenrückwand in Metallic, braunem Holzboden und braunem Boden in Seattle
Einzeilige, Mittelgroße Rustikale Küche ohne Insel mit flächenbündigen Schrankfronten, Rückwand aus Metallfliesen, Küchengeräten aus Edelstahl, Unterbauwaschbecken, hellen Holzschränken, Quarzwerkstein-Arbeitsplatte, Küchenrückwand in Metallic, braunem Holzboden und braunem Boden in Seattle
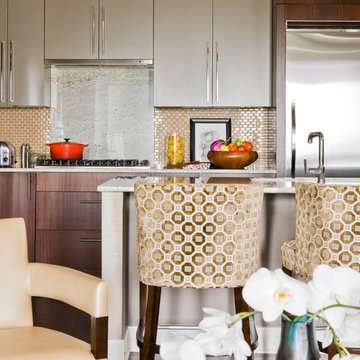
Photography by Michael J. Lee
Offene, Große Moderne Küche in L-Form mit Unterbauwaschbecken, flächenbündigen Schrankfronten, dunklen Holzschränken, Quarzwerkstein-Arbeitsplatte, Küchenrückwand in Beige, Rückwand aus Glasfliesen, Küchengeräten aus Edelstahl, dunklem Holzboden und Kücheninsel in Boston
Offene, Große Moderne Küche in L-Form mit Unterbauwaschbecken, flächenbündigen Schrankfronten, dunklen Holzschränken, Quarzwerkstein-Arbeitsplatte, Küchenrückwand in Beige, Rückwand aus Glasfliesen, Küchengeräten aus Edelstahl, dunklem Holzboden und Kücheninsel in Boston

This kitchen was totally transformed from the existing floor plan. I used a mix of horizontal walnut grain with painted cabinets. A huge amount of storage in all the drawers as well in the doors of the cooker hood and a little bread storage pull out that is usually wasted space. My signature corner drawers this time just having 2 drawers as i wanted a 2 drawer look all around the perimeter.You will see i even made the sink doors "look" like 2 drawers. There is a designated cooking area which my client loves with all his knives/spices/utensils etc all around him. I reduced the depth of the cabinets on one side to still allow for my magic number pass through space, this area has pocket doors that hold appliances keeping them hidden but accessible. My clients are thrilled with the finished look.
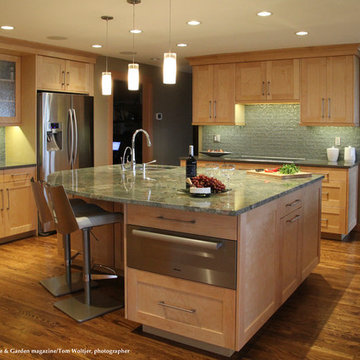
An induction cooktop paired with a down draft exhaust system, a warming drawer, a compact speed cook wall oven, trio counter depth refrigerator and under counter wall oven (opposite the cooktop) provide all the appliance power a gourmet cook could ask for.
West Sound Home & Garden magazine/Tom Woltjer, photographer
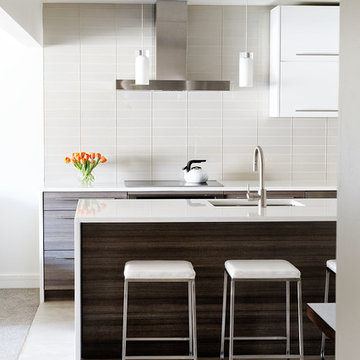
Full height glass tile and polished resin upper cabinets create a clean, bright look in the kitchen.
Mittelgroße, Zweizeilige Moderne Küche mit flächenbündigen Schrankfronten, Küchenrückwand in Weiß, Unterbauwaschbecken, Mineralwerkstoff-Arbeitsplatte, Küchengeräten aus Edelstahl, Kücheninsel, Porzellan-Bodenfliesen, Rückwand aus Glasfliesen und dunklen Holzschränken in Denver
Mittelgroße, Zweizeilige Moderne Küche mit flächenbündigen Schrankfronten, Küchenrückwand in Weiß, Unterbauwaschbecken, Mineralwerkstoff-Arbeitsplatte, Küchengeräten aus Edelstahl, Kücheninsel, Porzellan-Bodenfliesen, Rückwand aus Glasfliesen und dunklen Holzschränken in Denver
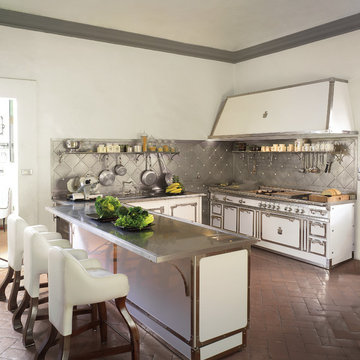
Klassische Küche mit Edelstahl-Arbeitsplatte, weißen Elektrogeräten, weißen Schränken, Küchenrückwand in Metallic und Rückwand aus Metallfliesen in New York

Renovation and reconfiguration of a 4500 sf loft in Tribeca. The main goal of the project was to better adapt the apartment to the needs of a growing family, including adding a bedroom to the children's wing and reconfiguring the kitchen to function as the center of family life. One of the main challenges was to keep the project on a very tight budget without compromising the high-end quality of the apartment.
Project team: Richard Goodstein, Emil Harasim, Angie Hunsaker, Michael Hanson
Contractor: Moulin & Associates, New York
Photos: Tom Sibley
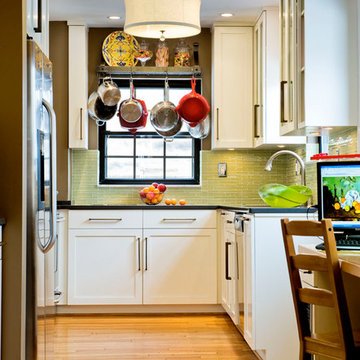
David Aschkenas, photographer
Geschlossene Stilmix Küche in U-Form mit Küchenrückwand in Grün, weißen Schränken, Schrankfronten im Shaker-Stil, Rückwand aus Glasfliesen und Küchengeräten aus Edelstahl in Sonstige
Geschlossene Stilmix Küche in U-Form mit Küchenrückwand in Grün, weißen Schränken, Schrankfronten im Shaker-Stil, Rückwand aus Glasfliesen und Küchengeräten aus Edelstahl in Sonstige
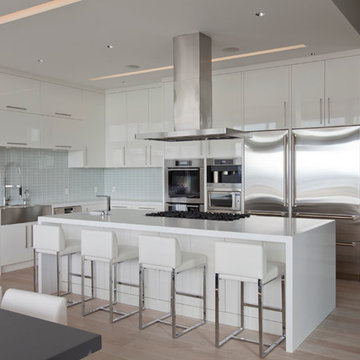
interiors: Tanya Schoenroth Design, architecture: Scott Mitchell, builder: Boffo Construction, photo: Janis Nicolay
Moderne Wohnküche in L-Form mit Landhausspüle, Küchengeräten aus Edelstahl, flächenbündigen Schrankfronten, weißen Schränken, Küchenrückwand in Weiß, Rückwand aus Glasfliesen und Quarzwerkstein-Arbeitsplatte in Vancouver
Moderne Wohnküche in L-Form mit Landhausspüle, Küchengeräten aus Edelstahl, flächenbündigen Schrankfronten, weißen Schränken, Küchenrückwand in Weiß, Rückwand aus Glasfliesen und Quarzwerkstein-Arbeitsplatte in Vancouver
Küchen mit Rückwand aus Glasfliesen und Rückwand aus Metallfliesen Ideen und Design
9