Küchen mit Rückwand aus Glasfliesen und weißen Elektrogeräten Ideen und Design
Suche verfeinern:
Budget
Sortieren nach:Heute beliebt
61 – 80 von 2.297 Fotos
1 von 3
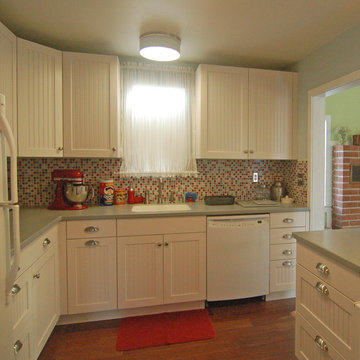
Using European construction cabinetry for increased usable interior space, we gave this small kitchen a true beachy feel with white cabinets, blue/green Corian counters and fun red accents. There are corner swing-out shelves, a pull-out trash cabinet and lots of drawers.
Wood-Mode Fine Custom Cabinetry: Brookhaven's Colony Beaded

Große Country Wohnküche in L-Form mit Schrankfronten mit vertiefter Füllung, hellbraunen Holzschränken, Arbeitsplatte aus Holz, braunem Holzboden, Kücheninsel, weißen Elektrogeräten, Waschbecken, Küchenrückwand in Weiß und Rückwand aus Glasfliesen in New York
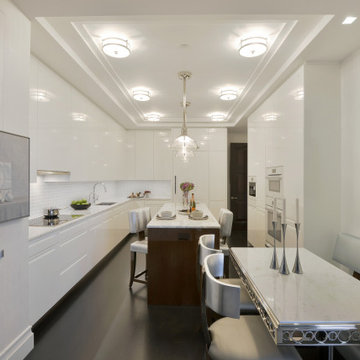
This kitchen was a collaboration between senior designer, Jeff Eakley, and Kenny Alpert of KA Designs. Although it features contemporary-styled high-gloss cabinetry and flat panel doors, the decorative lighting, tray ceiling, pocket door, furniture and other finishes give it a traditional twist. The cabinetry is Bilotta’s contemporary line, Artcraft – the perimeter features the Portofino door with its integrated handle in a high gloss white. The island by contrast is a warmer walnut veneer also in a high gloss finish. The appliances are Miele’s all white collection so they fit beautifully into the surrounding white cabinets. The limited hardware that was used on the appliances is in a polished chrome finish to match the plumbing fixtures, lighting above the island, and the base of the table for the banquette seating near the pocket door. The countertops are quartzite and the backsplash are a mosaic of marble and quartz tile. The island has seating for two, while the banquette in the corner seats four. The flooring is a dark hardwood. Photo Credit: Peter Krupenye

Photo Credit - Darin Holiday w/ Electric Films
Designer white custom inset kitchen cabinets
Select walnut island
Kitchen remodel
Kitchen design: Brandon Fitzmorris w/ Greenbrook Design - Shelby, NC
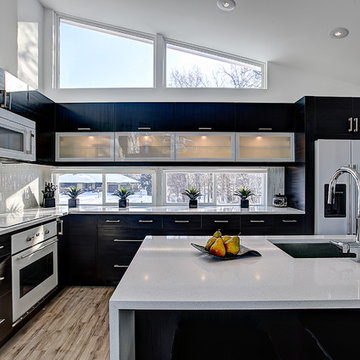
photos by Kaity
Offene, Mittelgroße Moderne Küche in L-Form mit Unterbauwaschbecken, Glasfronten, Quarzwerkstein-Arbeitsplatte, Küchenrückwand in Weiß, Rückwand aus Glasfliesen, weißen Elektrogeräten, hellem Holzboden, Kücheninsel und schwarzen Schränken in Grand Rapids
Offene, Mittelgroße Moderne Küche in L-Form mit Unterbauwaschbecken, Glasfronten, Quarzwerkstein-Arbeitsplatte, Küchenrückwand in Weiß, Rückwand aus Glasfliesen, weißen Elektrogeräten, hellem Holzboden, Kücheninsel und schwarzen Schränken in Grand Rapids
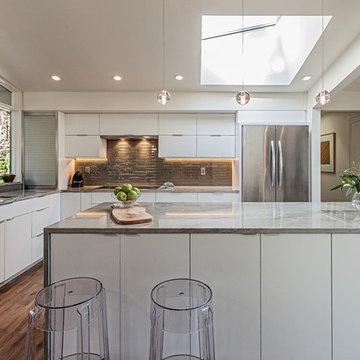
Gordon Wang
Große Moderne Wohnküche in L-Form mit Unterbauwaschbecken, flächenbündigen Schrankfronten, weißen Schränken, Quarzit-Arbeitsplatte, Küchenrückwand in Grau, Rückwand aus Glasfliesen, weißen Elektrogeräten, hellem Holzboden, Kücheninsel und braunem Boden in Seattle
Große Moderne Wohnküche in L-Form mit Unterbauwaschbecken, flächenbündigen Schrankfronten, weißen Schränken, Quarzit-Arbeitsplatte, Küchenrückwand in Grau, Rückwand aus Glasfliesen, weißen Elektrogeräten, hellem Holzboden, Kücheninsel und braunem Boden in Seattle
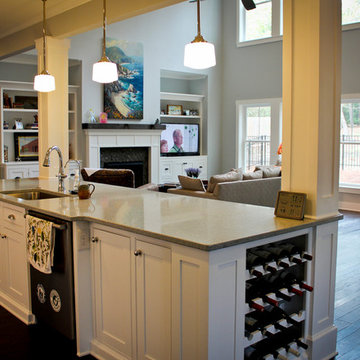
The kitchen is off of the great room, for interaction during the preparation of the meals. Open common area spaces are important for family interaction.
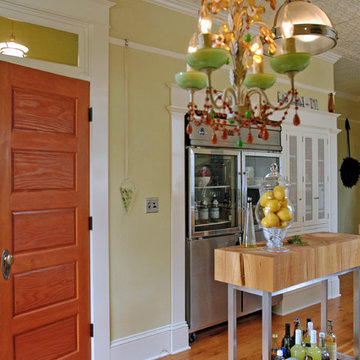
A glass-front fridge and built-in pantry maximize space and storage in this 1908 vintage kitchen. Custom butcher block islands on rolling casters create flexible counter space while vintage lighting fixtures add a touch of period appropriate drama. Photo by Photo Art Portraits.
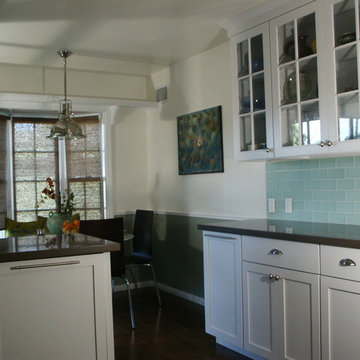
Remodel of an early 1960’s Santa Monica, California kitchen was designed to capture a timeless, yet functional space. The first thing to tackle was the spatial relationships to make the kitchen more functional for this small family. The existing refrigerator was moved to the adjacent wall and surrounded by the utility closet and pantry, creating a built-in look. This allowed us to build one long countertop and create a “furniture hutch” look on one wall. The base cabinet houses the trash/recycle bin on the left and the litter box is concealed in the right end cabinet.
Choosing a free standing range and a microwave that is built-in, in an upper cabinet, created more countertop space on the cooking wall. The sink was kept on the diagonal in the corner so that the shelf behind it can be used to display art pieces. The Saarinen marble table is the centerpiece for an area that is wrapped with a medium turquoise painted bead board wainscot. New molded wood chairs complete the look.
The serene colors of white, light turquoise and dark brown are timeless, while the stainless appliances, hardware and pendant light fixture add some sparkle. The white cabinets are warmed by the rich chocolate tone of the large porcelain tile floor. The sleek countertops are a toast-colored Caesarstone, selected for durability and ease of use. Glass subway tiles keep the backsplash subtle and contribute to the kitchen’s warm, casual feel.
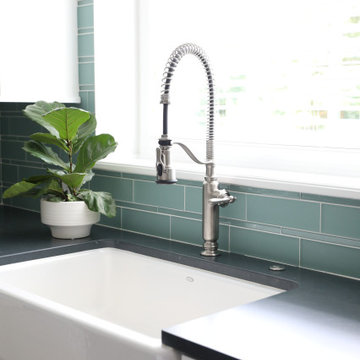
This apron front sink gives the kitchen a modern but rustic feel. The blue/green backsplash is a nice compliment to the simple but vibrant stainless faucet. The single bowl sink also makes it so its easy and quick to clean.

Bret Gum for Cottages and Bungalows
Große Klassische Küche mit Schrankfronten mit vertiefter Füllung, blauen Schränken, Quarzwerkstein-Arbeitsplatte, Küchenrückwand in Grün, Rückwand aus Glasfliesen, weißen Elektrogeräten, Keramikboden und Kücheninsel in Los Angeles
Große Klassische Küche mit Schrankfronten mit vertiefter Füllung, blauen Schränken, Quarzwerkstein-Arbeitsplatte, Küchenrückwand in Grün, Rückwand aus Glasfliesen, weißen Elektrogeräten, Keramikboden und Kücheninsel in Los Angeles

The Texas-sized range hood is custom fabricated from bronze with brushed gold, riveted trim referencing the La Cornue range and the handmade, broken glass wall panels made of precious materials.
Photo by Brian Gassel
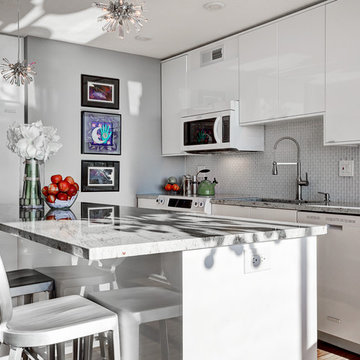
Zweizeilige, Mittelgroße Moderne Küche mit flächenbündigen Schrankfronten, weißen Schränken, Marmor-Arbeitsplatte, Küchenrückwand in Grau, Rückwand aus Glasfliesen, weißen Elektrogeräten und Kücheninsel in Los Angeles
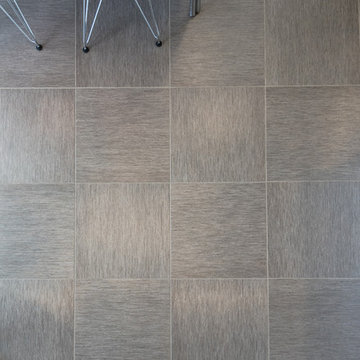
A fun, hip kitchen with a mid-century modern vibe. The homeowners wanted a kitchen to make them happy. We think you can't help but smile!
NEXT Project Studio
Jerry Voloski

Drawing inspiration from Japanese architecture, we combined painted maple cabinet door frames with inset panels clad with a rice paper-based covering. The countertops were fabricated from a Southwestern golden granite. The green apothecary jar came from Japan.
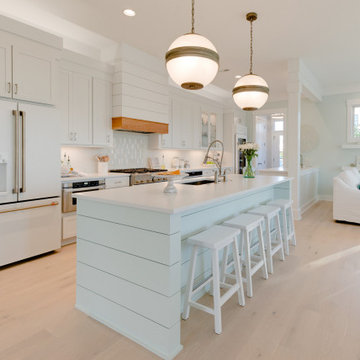
Offene, Zweizeilige, Große Maritime Küche mit Waschbecken, Schrankfronten im Shaker-Stil, weißen Schränken, Quarzwerkstein-Arbeitsplatte, Küchenrückwand in Grün, Rückwand aus Glasfliesen, weißen Elektrogeräten, hellem Holzboden, zwei Kücheninseln, grauem Boden und weißer Arbeitsplatte in Sonstige

Fully custom kitchen remodel with red marble countertops, red Fireclay tile backsplash, white Fisher + Paykel appliances, and a custom wrapped brass vent hood. Pendant lights by Anna Karlin, styling and design by cityhomeCOLLECTIVE

This homeowner wanted to increase the size of her kitchen and make it a family center during gatherings. The old dining room was brought into the kitchen, doubling the size and dining room moved to the old formal living area. Shaker Cabinets in a pale yellow were installed and the island was done with bead board highlighted to accent the exterior. A baking center on the right side was built lower to accommodate the owner who is an active bread maker. That counter was installed with Carrara Marble top. Glass subway tile was installed as the backsplash. The Island counter top is book matched walnut from Devos Woodworking in Dripping Springs Tx. It is an absolute show stopper when you enter the kitchen. Pendant lighting is a multipe light with the appearance of old insulators which the owner has collected over the years. Open Shelving, glass fronted cabinets and specialized drawers for trash, dishes and knives make this kitchen the owners wish list complete.
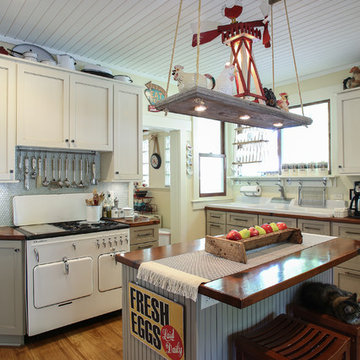
Dave Mason-ISPhotographic
Mittelgroße Klassische Küche in U-Form mit Schrankfronten im Shaker-Stil, Arbeitsplatte aus Holz, braunem Holzboden, Unterbauwaschbecken, weißen Schränken, Küchenrückwand in Blau, Rückwand aus Glasfliesen, weißen Elektrogeräten und Kücheninsel in Sonstige
Mittelgroße Klassische Küche in U-Form mit Schrankfronten im Shaker-Stil, Arbeitsplatte aus Holz, braunem Holzboden, Unterbauwaschbecken, weißen Schränken, Küchenrückwand in Blau, Rückwand aus Glasfliesen, weißen Elektrogeräten und Kücheninsel in Sonstige
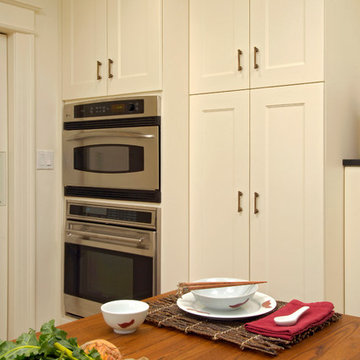
Washington, DC Transitional Kitchen
#JenniferGilmer
http://www.gilmerkitchens.com/
Photography by Bob Narod
Küchen mit Rückwand aus Glasfliesen und weißen Elektrogeräten Ideen und Design
4