Küchen mit Rückwand aus Glasfliesen und zwei Kücheninseln Ideen und Design
Suche verfeinern:
Budget
Sortieren nach:Heute beliebt
161 – 180 von 2.926 Fotos
1 von 3

The ultimate coastal beach home situated on the shoreintracoastal waterway. The kitchen features white inset upper cabinetry balanced with rustic hickory base cabinets with a driftwood feel. The driftwood v-groove ceiling is framed in white beams. he 2 islands offer a great work space as well as an island for socializng.
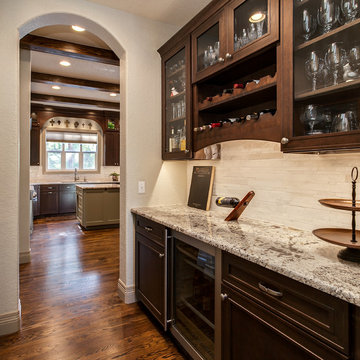
Spectacular double island kitchen with cupboards galore, gorgeous wood range hood, lighted display cabinets, granite countertops, stainless steel appliances and fixtures.
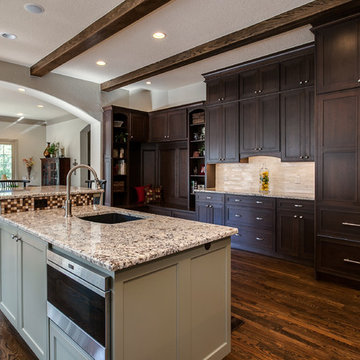
Spectacular double island kitchen with cupboards galore, gorgeous wood range hood, lighted display cabinets, granite countertops, stainless steel appliances and fixtures.
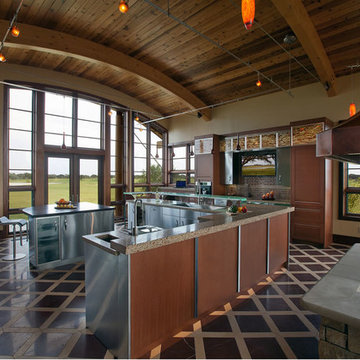
Dennis Martin
Große Moderne Wohnküche in U-Form mit Küchengeräten aus Edelstahl, Schrankfronten mit vertiefter Füllung, Edelstahlfronten, Küchenrückwand in Braun, Rückwand aus Glasfliesen, Marmorboden, zwei Kücheninseln, Arbeitsplatte aus Terrazzo, buntem Boden und bunter Arbeitsplatte in Jacksonville
Große Moderne Wohnküche in U-Form mit Küchengeräten aus Edelstahl, Schrankfronten mit vertiefter Füllung, Edelstahlfronten, Küchenrückwand in Braun, Rückwand aus Glasfliesen, Marmorboden, zwei Kücheninseln, Arbeitsplatte aus Terrazzo, buntem Boden und bunter Arbeitsplatte in Jacksonville
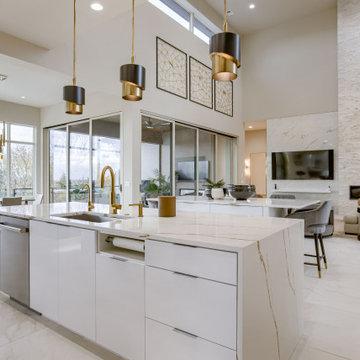
Offene Moderne Küche mit Unterbauwaschbecken, flächenbündigen Schrankfronten, weißen Schränken, Marmor-Arbeitsplatte, Küchenrückwand in Beige, Rückwand aus Glasfliesen, Küchengeräten aus Edelstahl, Porzellan-Bodenfliesen, zwei Kücheninseln und weißer Arbeitsplatte in Omaha
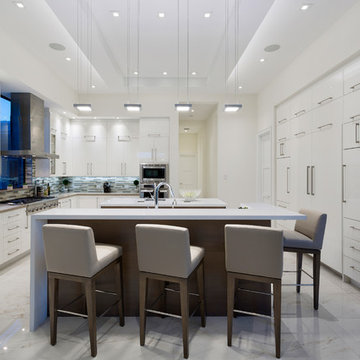
Große Moderne Wohnküche in U-Form mit flächenbündigen Schrankfronten, weißen Schränken, Quarzwerkstein-Arbeitsplatte, Küchenrückwand in Beige, Rückwand aus Glasfliesen, weißen Elektrogeräten, Porzellan-Bodenfliesen, zwei Kücheninseln, weißem Boden und weißer Arbeitsplatte in Miami
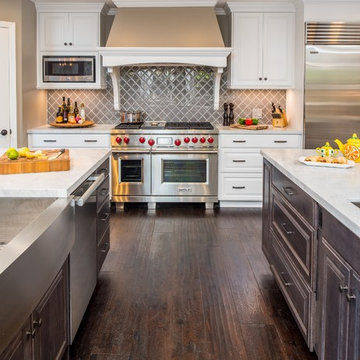
Große Klassische Küche mit Landhausspüle, profilierten Schrankfronten, weißen Schränken, Marmor-Arbeitsplatte, Küchenrückwand in Grau, Rückwand aus Glasfliesen, Küchengeräten aus Edelstahl, dunklem Holzboden und zwei Kücheninseln in Sacramento
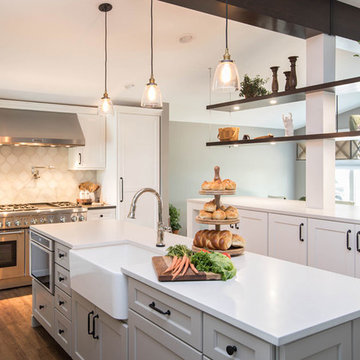
This 1960’s Royal Oak tri-level home was in extremely poor shape and the floor plan did not utilize the large space well. In 2017, the homeowner wanted to gut the interior and repair many structural issues, leading to a re-design of the first floor. The vaulted ceiling, structural beam in the living room and openings for the upper and lower levels created many challenges for the new kitchen design. We enclosed the lower level entry with partition walls, creating an entry to that staircase with a frosted glass door and walk-in pantry in the new kitchen area. The pantry gave the illusion of a symmetrical interior, but actually hides that partition. Additionally, the pantry opening creates the lines for the kitchen with dual islands. On the opposite end is the cooking area, surrounded by Thermador refrigerator and freezer towers.
Alicia Gbur Photography
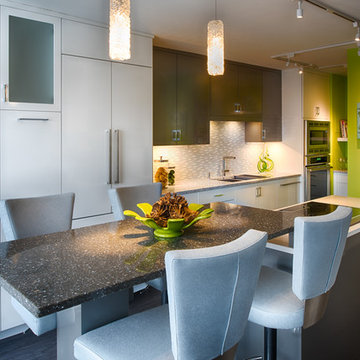
This stylish condo is the result of urban, sophisticated and smart design. Glass tile and lacquered cabinetry shimmer against the mineral hues in finishes, hardware and appliances. A single pop of color for one painted wall makes a bold statement.
Scott Amundson Photography
Learn more about our showroom and kitchen and bath design: http://www.mingleteam.com
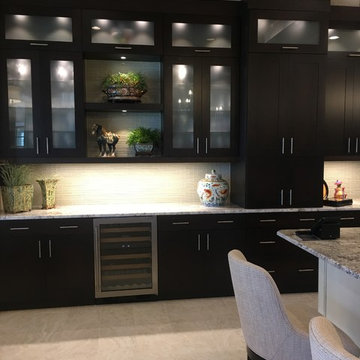
Caroline von Weyher, Interior Designer, Willow & August Interiors
Offene, Geräumige Klassische Küche in L-Form mit Unterbauwaschbecken, flächenbündigen Schrankfronten, schwarzen Schränken, Quarzit-Arbeitsplatte, Küchenrückwand in Weiß, Rückwand aus Glasfliesen, Küchengeräten aus Edelstahl, Travertin, zwei Kücheninseln, grauem Boden und grauer Arbeitsplatte in Tampa
Offene, Geräumige Klassische Küche in L-Form mit Unterbauwaschbecken, flächenbündigen Schrankfronten, schwarzen Schränken, Quarzit-Arbeitsplatte, Küchenrückwand in Weiß, Rückwand aus Glasfliesen, Küchengeräten aus Edelstahl, Travertin, zwei Kücheninseln, grauem Boden und grauer Arbeitsplatte in Tampa
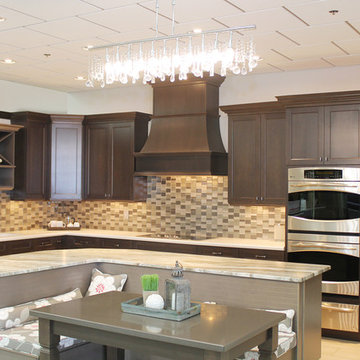
This L-shaped island and bench seat kitchen has been one of our most popular designs in our showroom at 1499 West 3500 South, Salt Lake City, UT 84115. The design is by Emily Haroldsen one of our in-house designers. The cabinets are by KitchenCraft and feature both Wilsonart High-Def Laminate on the back countertop. The Island is Granite “Fantasy Brown” and the banquet table Hanex (Solid Surface). Photo: AntFarmCreative
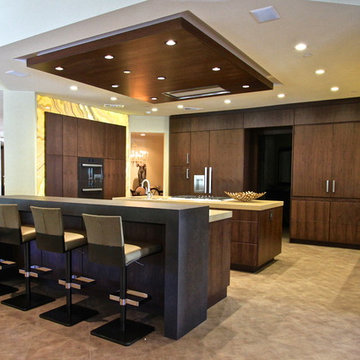
Beautiful transformation from a traditional style to a beautiful sleek warm environment. This luxury space is created by Wood-Mode Custom Cabinetry in a Vanguard Plus Matte Classic Walnut. The interior drawer inserts are walnut. The back lit surrounds around the ovens and windows is LED backlit Onyx Slabs. The countertops in the kitchen Mystic Gold Quartz with the bar upper are Dekton Keranium Tech Collection with Legrand Adorne electrical outlets. Appliances: Miele 30” Truffle Brown Convection oven stacked with a combination Miele Steam and convection oven, Dishwasher is Gaggenau fully integrated automatic, Wine cooler, refrigerator and freezer is Thermador. Under counter refrigeration is U Line. The sinks are Blanco Solon Composite System. The ceiling mount hood is Futuro Skylight Series with the drop down ceiling finished in a walnut veneer.
The tile in the pool table room is Bisazza Mosaic Tile with cabinetry by Wood-Mode Custom Cabinetry in the same finishes as the kitchen. Flooring throughout the three living areas is Eleganza Porcelain Tile.
The cabinetry in the adjoining family room is Wood-Mode Custom Cabinetry in the same wood as the other areas in the kitchen but with a High Gloss Walnut. The entertainment wall is Limestone Slab with Limestone Stack Stone. The Lime Stone Stack Stone also accents the pillars in the foyer and the entry to the game room. Speaker system throughout area is SONOS wireless home theatre system.
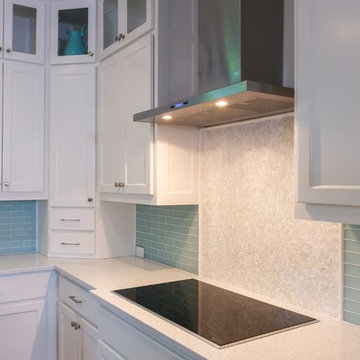
An airy and light feeling inhabits this kitchen from the white walls to the white cabinets to the bamboo countertop and to the contemporary glass pendant lighting. Glass subway tile serves as the backsplash with an accent of organic leaf shaped glass tile over the cooktop. The island is a two part system that has one stationary piece closes to the window shown here and a movable piece running parallel to the dining room on the left. The movable piece may be moved around for different uses or a breakfast table can take its place instead. LED lighting is placed under the cabinets at the toe kick for a night light effect. White leather counter stools are housed under the island for convenient seating.
Michael Hunter Photography
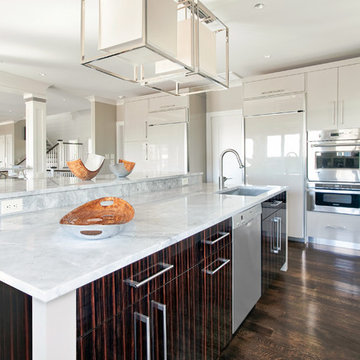
Photos by William Quarles
Designed by Interior Consultations
Built by Robert Paige Cabinetry
Architect Tyler Smyth
Große Moderne Küche in U-Form mit Waschbecken, flächenbündigen Schrankfronten, dunklen Holzschränken, Granit-Arbeitsplatte, Elektrogeräten mit Frontblende, Küchenrückwand in Grau, Rückwand aus Glasfliesen, zwei Kücheninseln und dunklem Holzboden in Charleston
Große Moderne Küche in U-Form mit Waschbecken, flächenbündigen Schrankfronten, dunklen Holzschränken, Granit-Arbeitsplatte, Elektrogeräten mit Frontblende, Küchenrückwand in Grau, Rückwand aus Glasfliesen, zwei Kücheninseln und dunklem Holzboden in Charleston
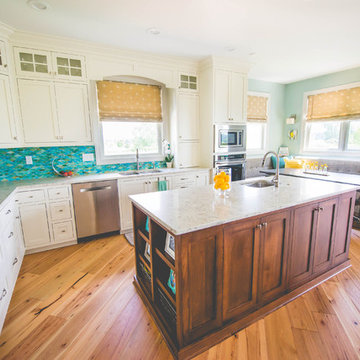
This view shows both islands in this kitchen. The first used for prep and the second is suited for entertaining or informal meals. The lighting and the backsplash are reflective of this client's sense of whimsy.
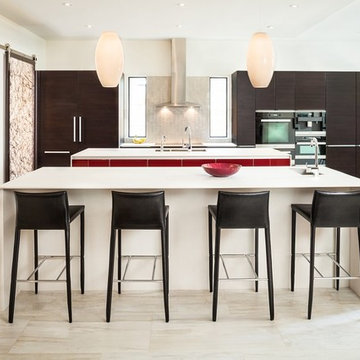
B-Rad Photography
Moderne Wohnküche mit Unterbauwaschbecken, flächenbündigen Schrankfronten, dunklen Holzschränken, Küchenrückwand in Beige, Rückwand aus Glasfliesen, Elektrogeräten mit Frontblende und zwei Kücheninseln in Houston
Moderne Wohnküche mit Unterbauwaschbecken, flächenbündigen Schrankfronten, dunklen Holzschränken, Küchenrückwand in Beige, Rückwand aus Glasfliesen, Elektrogeräten mit Frontblende und zwei Kücheninseln in Houston
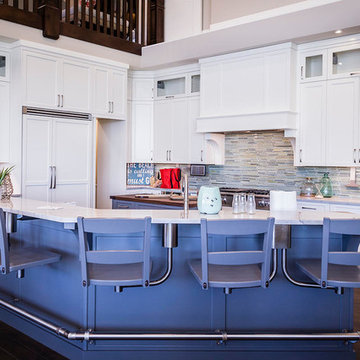
large kitchen
Offene, Zweizeilige, Geräumige Country Küche mit Landhausspüle, Schrankfronten im Shaker-Stil, weißen Schränken, Marmor-Arbeitsplatte, bunter Rückwand, Rückwand aus Glasfliesen, Küchengeräten aus Edelstahl, braunem Holzboden und zwei Kücheninseln in Salt Lake City
Offene, Zweizeilige, Geräumige Country Küche mit Landhausspüle, Schrankfronten im Shaker-Stil, weißen Schränken, Marmor-Arbeitsplatte, bunter Rückwand, Rückwand aus Glasfliesen, Küchengeräten aus Edelstahl, braunem Holzboden und zwei Kücheninseln in Salt Lake City
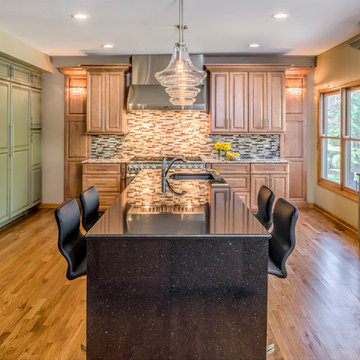
Offene, Große Stilmix Küche in L-Form mit Unterbauwaschbecken, profilierten Schrankfronten, grünen Schränken, Granit-Arbeitsplatte, Küchenrückwand in Grün, Rückwand aus Glasfliesen, Küchengeräten aus Edelstahl, braunem Holzboden und zwei Kücheninseln in Chicago
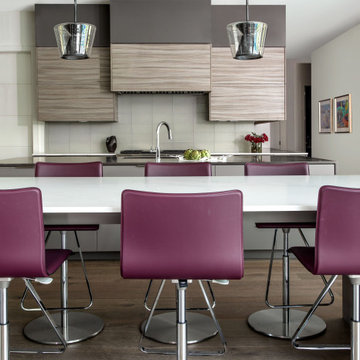
Offene, Geräumige Moderne Küche mit Unterbauwaschbecken, flächenbündigen Schrankfronten, Rückwand aus Glasfliesen, Küchengeräten aus Edelstahl und zwei Kücheninseln in Houston
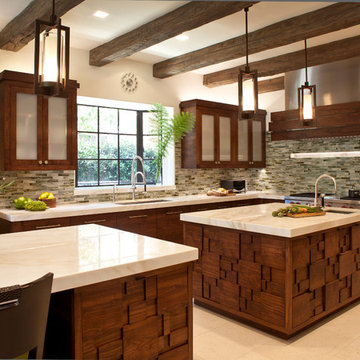
Geräumige Moderne Wohnküche in L-Form mit Küchengeräten aus Edelstahl, Unterbauwaschbecken, flächenbündigen Schrankfronten, hellbraunen Holzschränken, Marmor-Arbeitsplatte, Küchenrückwand in Blau, Rückwand aus Glasfliesen, Porzellan-Bodenfliesen und zwei Kücheninseln in Los Angeles
Küchen mit Rückwand aus Glasfliesen und zwei Kücheninseln Ideen und Design
9