Küchen mit Rückwand aus Granit Ideen und Design
Suche verfeinern:
Budget
Sortieren nach:Heute beliebt
1 – 20 von 37 Fotos
1 von 3

Große Moderne Wohnküche in U-Form mit Einbauwaschbecken, profilierten Schrankfronten, weißen Schränken, Granit-Arbeitsplatte, Küchenrückwand in Weiß, Rückwand aus Granit, Küchengeräten aus Edelstahl, Porzellan-Bodenfliesen, Kücheninsel, beigem Boden, weißer Arbeitsplatte und Holzdecke in Los Angeles

A wall separating the kitchen and dining room was removed to open up the space and allow the natural light to flow. French doors to the back yard patio were added to the dining area, providing easy access to the BBQ. Custom white painted cabinetry, dark stained oak flooring and stainless steel appliances provide a fresh but timeless update to this post WWII rambler.
Photo: A Kitchen That Works LLC

Traditional Formal Kitchen with Amazing Hood
Geräumige Klassische Wohnküche in L-Form mit Glasfronten, weißen Schränken, Unterbauwaschbecken, Granit-Arbeitsplatte, bunter Rückwand, Rückwand aus Granit, Küchengeräten aus Edelstahl, Travertin, Kücheninsel, braunem Boden und beiger Arbeitsplatte in Atlanta
Geräumige Klassische Wohnküche in L-Form mit Glasfronten, weißen Schränken, Unterbauwaschbecken, Granit-Arbeitsplatte, bunter Rückwand, Rückwand aus Granit, Küchengeräten aus Edelstahl, Travertin, Kücheninsel, braunem Boden und beiger Arbeitsplatte in Atlanta
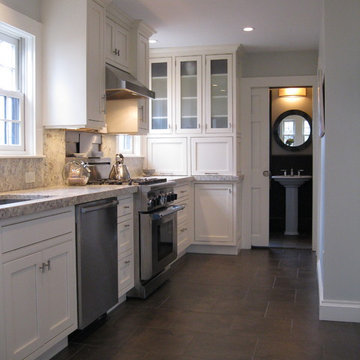
Custom renovation of 1930's boston area kitchen. The interior space was fully gutted and windows replaced, but the footprint of the existing kitchen was not changed. Counters are honed Bianco Romano granite with special 2 inch wide mitred edge. Stove is 36" Thermador.
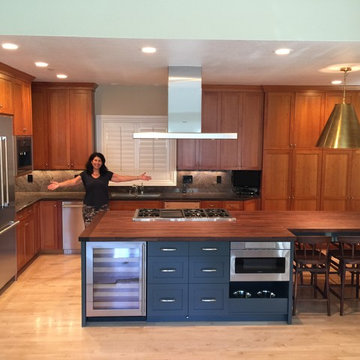
Mittelgroße Moderne Wohnküche in L-Form mit Unterbauwaschbecken, Schrankfronten im Shaker-Stil, hellbraunen Holzschränken, Arbeitsplatte aus Holz, Küchenrückwand in Grün, Rückwand aus Granit, Küchengeräten aus Edelstahl, hellem Holzboden, Kücheninsel, beigem Boden, brauner Arbeitsplatte und gewölbter Decke in San Francisco
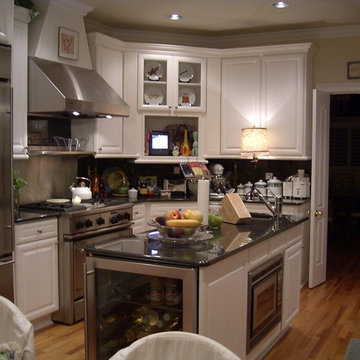
This kitchen is relatively small -- the challenge was incorporate all the appliances that the homeowner requested. The range was moved from the corner so as to accommodate a 36" professional range and the island was extended to 5 ft for the prep sink and wine chiller. The microwave was installed in the island after the homeowner decided that they did not want a microwave in the corner (TV location), and the kitchen has a pantry to the left on the refrigerator along with a book section for cookbooks (see additional photo). The homeowner brought in color via the decor --plates, planters, accessories.
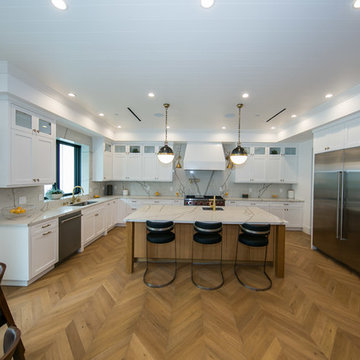
This modern contemporary kitchen offers continuous countertops and ample cabinet storage creating an easy and convenient flow. It is made out of solid white cabinets with bronze hardware and accessories, white marble slab and matching backsplash to compliment the overall look of the kitchen.
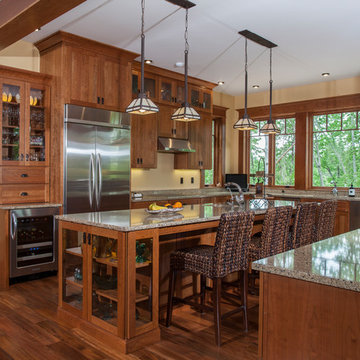
This classic Arts and Crafts style kitchen compliments the architecture and millwork of the home. The utilization of warm wood tones and demonstration of hierarchy through varying cabinet height and depth creates a visually captivating space.
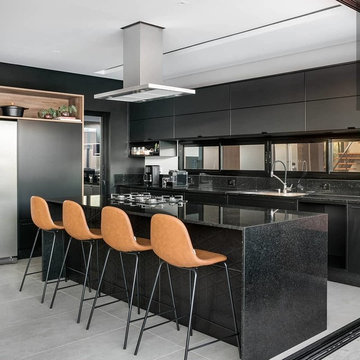
Mittelgroße Moderne Wohnküche in U-Form mit flächenbündigen Schrankfronten, schwarzen Schränken, Quarzwerkstein-Arbeitsplatte, Küchenrückwand in Schwarz, Küchengeräten aus Edelstahl, Kücheninsel, schwarzer Arbeitsplatte, Einbauwaschbecken, Rückwand aus Granit, Betonboden und grauem Boden in San Francisco
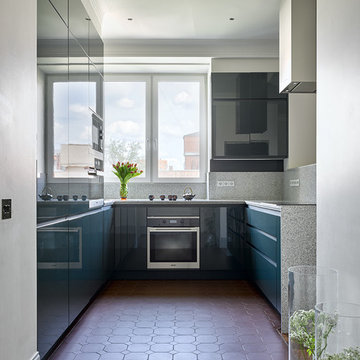
Кухня, объединенная с гостиной. Высокая стойка отделяет зону приготовления еды от зоны скотиной таким образом, что никакие рабочие процессы не видны из зоны гостиной-столовой. В коробе вентиляции (справа) встроена ниша для ТВ. Кухня идеальна по функциональности и эргономике - все находится на расстоянии вытянутой руки. Мебель российского производителя, столешница выполнена по эскизу дизайнера на заказ. Розетки подобраны под цвет гранита столешницы.
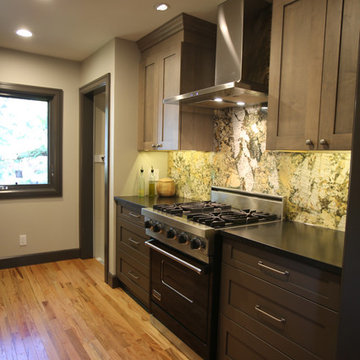
The exotic granite, extending to the ceiling, was the starting point for colors in the room and is a real showstopper. An open hood allows for more of the granite to be seen. Lighter hardwood floors match to the rest of the house.
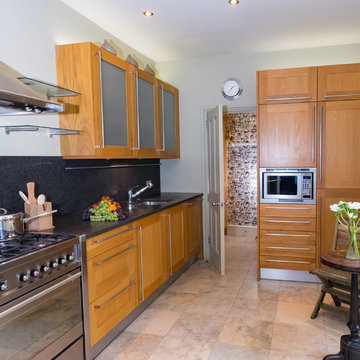
Geschlossene, Einzeilige, Mittelgroße Klassische Küche ohne Insel mit Schrankfronten mit vertiefter Füllung, hellen Holzschränken, Granit-Arbeitsplatte, Küchenrückwand in Schwarz, Rückwand aus Granit, Küchengeräten aus Edelstahl, Porzellan-Bodenfliesen, beigem Boden und schwarzer Arbeitsplatte in London
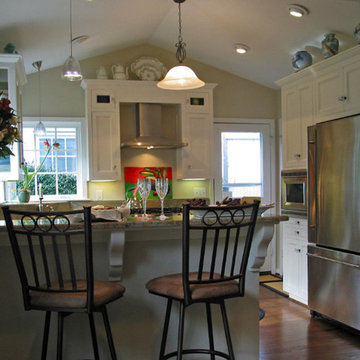
A wall separating the kitchen and dining room was removed to open up the space and allow the natural light to flow. French doors to the back yard patio were added to the dining area, providing easy access to the BBQ. Custom white painted cabinetry, dark stained oak flooring and stainless steel appliances provide a fresh but timeless update to this post WWII rambler.
Cabinets were deliberately kept off the ceiling to provide display space for the homeowners collectibles.
A Kitchen That Works LLC
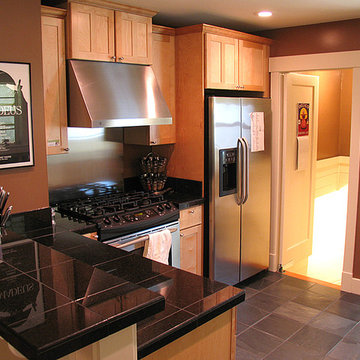
Paint Color & Photo: Renee Adsitt / ColorWhiz Architectural Color Consulting
Painter: Rob Porcaro
Offene, Kleine Rustikale Küche in U-Form mit Schrankfronten im Shaker-Stil, hellbraunen Holzschränken, Küchengeräten aus Edelstahl, Schieferboden, Halbinsel, grünem Boden, schwarzer Arbeitsplatte, Unterbauwaschbecken, Granit-Arbeitsplatte und Rückwand aus Granit in Seattle
Offene, Kleine Rustikale Küche in U-Form mit Schrankfronten im Shaker-Stil, hellbraunen Holzschränken, Küchengeräten aus Edelstahl, Schieferboden, Halbinsel, grünem Boden, schwarzer Arbeitsplatte, Unterbauwaschbecken, Granit-Arbeitsplatte und Rückwand aus Granit in Seattle
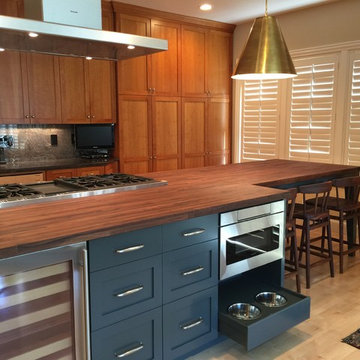
Mittelgroße Moderne Wohnküche in L-Form mit Unterbauwaschbecken, Schrankfronten im Shaker-Stil, hellbraunen Holzschränken, Arbeitsplatte aus Holz, Küchenrückwand in Grün, Rückwand aus Granit, Küchengeräten aus Edelstahl, hellem Holzboden, Kücheninsel, beigem Boden, brauner Arbeitsplatte und gewölbter Decke in San Francisco
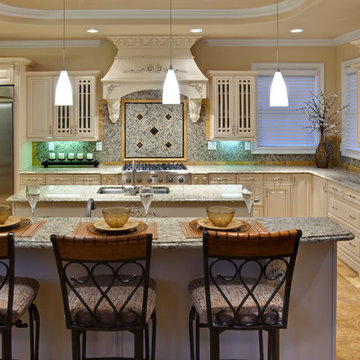
Formal Kitchen with Extravagant Hood
Geräumige Klassische Küche in U-Form mit Unterbauwaschbecken, profilierten Schrankfronten, weißen Schränken, Granit-Arbeitsplatte, bunter Rückwand, Rückwand aus Granit, Küchengeräten aus Edelstahl, Travertin, Kücheninsel, braunem Boden und beiger Arbeitsplatte in Atlanta
Geräumige Klassische Küche in U-Form mit Unterbauwaschbecken, profilierten Schrankfronten, weißen Schränken, Granit-Arbeitsplatte, bunter Rückwand, Rückwand aus Granit, Küchengeräten aus Edelstahl, Travertin, Kücheninsel, braunem Boden und beiger Arbeitsplatte in Atlanta
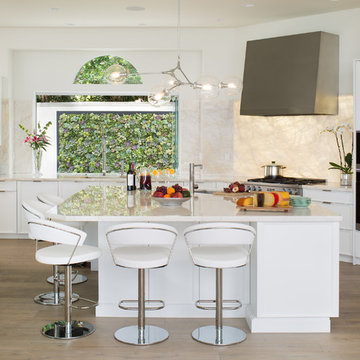
Island sink, bar sink, and a Galley sink. Beautiful white kitchen remodel, Large Island, Miele appliances
Große Moderne Küche in U-Form mit Waschbecken, weißen Schränken, Küchenrückwand in Weiß, Küchengeräten aus Edelstahl, hellem Holzboden, Kücheninsel, grauem Boden, weißer Arbeitsplatte, Granit-Arbeitsplatte und Rückwand aus Granit in San Diego
Große Moderne Küche in U-Form mit Waschbecken, weißen Schränken, Küchenrückwand in Weiß, Küchengeräten aus Edelstahl, hellem Holzboden, Kücheninsel, grauem Boden, weißer Arbeitsplatte, Granit-Arbeitsplatte und Rückwand aus Granit in San Diego
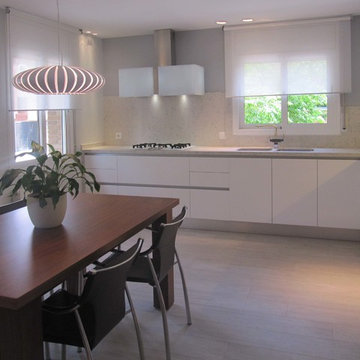
Cuines Duran
Mittelgroße Klassische Küche ohne Insel in L-Form mit Doppelwaschbecken, flächenbündigen Schrankfronten, weißen Schränken, Granit-Arbeitsplatte, Küchenrückwand in Grau, Rückwand aus Granit, Küchengeräten aus Edelstahl, Zementfliesen für Boden, grauem Boden und grauer Arbeitsplatte in Sonstige
Mittelgroße Klassische Küche ohne Insel in L-Form mit Doppelwaschbecken, flächenbündigen Schrankfronten, weißen Schränken, Granit-Arbeitsplatte, Küchenrückwand in Grau, Rückwand aus Granit, Küchengeräten aus Edelstahl, Zementfliesen für Boden, grauem Boden und grauer Arbeitsplatte in Sonstige
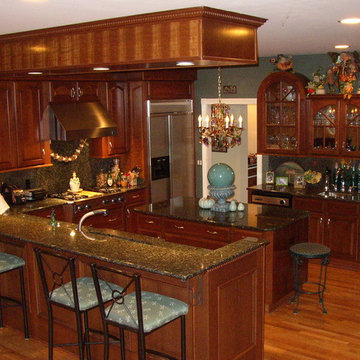
Große Mediterrane Küche in U-Form mit Vorratsschrank, Doppelwaschbecken, Schrankfronten im Shaker-Stil, dunklen Holzschränken, Granit-Arbeitsplatte, Küchenrückwand in Schwarz, Rückwand aus Granit, Küchengeräten aus Edelstahl, dunklem Holzboden, Kücheninsel, braunem Boden, schwarzer Arbeitsplatte, gewölbter Decke und kleiner Kücheninsel in Detroit
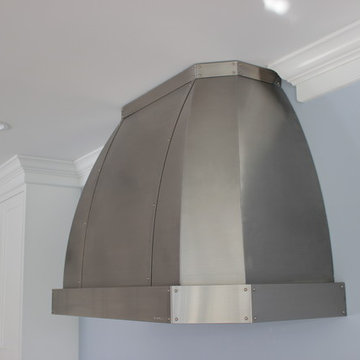
Große Klassische Wohnküche in U-Form mit Schrankfronten mit vertiefter Füllung, weißen Schränken, Quarzit-Arbeitsplatte, Küchengeräten aus Edelstahl, Unterbauwaschbecken, Küchenrückwand in Blau, Rückwand aus Granit, dunklem Holzboden, Kücheninsel, braunem Boden und blauer Arbeitsplatte in Chicago
Küchen mit Rückwand aus Granit Ideen und Design
1