Küchen mit Rückwand aus Granit und Kassettendecke Ideen und Design
Suche verfeinern:
Budget
Sortieren nach:Heute beliebt
41 – 60 von 182 Fotos
1 von 3
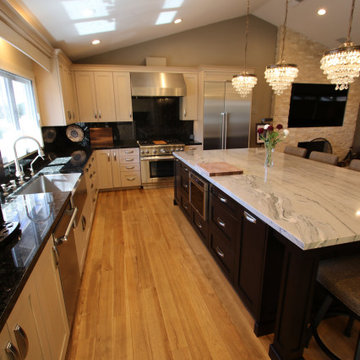
Design Build Transitional kitchen remodel bathroom remodel Remodel with Custom Cabinets, wood floors in Costa Mesa Orange County
Mittelgroße Klassische Küche in L-Form mit Vorratsschrank, Landhausspüle, Schrankfronten im Shaker-Stil, weißen Schränken, Granit-Arbeitsplatte, Küchenrückwand in Schwarz, Rückwand aus Granit, Küchengeräten aus Edelstahl, hellem Holzboden, Kücheninsel, braunem Boden, bunter Arbeitsplatte und Kassettendecke in Orange County
Mittelgroße Klassische Küche in L-Form mit Vorratsschrank, Landhausspüle, Schrankfronten im Shaker-Stil, weißen Schränken, Granit-Arbeitsplatte, Küchenrückwand in Schwarz, Rückwand aus Granit, Küchengeräten aus Edelstahl, hellem Holzboden, Kücheninsel, braunem Boden, bunter Arbeitsplatte und Kassettendecke in Orange County
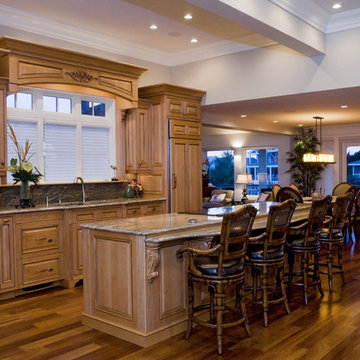
Beautiful kitchen with light wood cabinets. Exotic hardwood flooring. cove crown molding
Zweizeilige, Mittelgroße Klassische Wohnküche mit Unterbauwaschbecken, profilierten Schrankfronten, hellbraunen Holzschränken, Granit-Arbeitsplatte, Küchenrückwand in Grau, Rückwand aus Granit, Küchengeräten aus Edelstahl, braunem Holzboden, Kücheninsel, braunem Boden, grauer Arbeitsplatte und Kassettendecke in Wilmington
Zweizeilige, Mittelgroße Klassische Wohnküche mit Unterbauwaschbecken, profilierten Schrankfronten, hellbraunen Holzschränken, Granit-Arbeitsplatte, Küchenrückwand in Grau, Rückwand aus Granit, Küchengeräten aus Edelstahl, braunem Holzboden, Kücheninsel, braunem Boden, grauer Arbeitsplatte und Kassettendecke in Wilmington
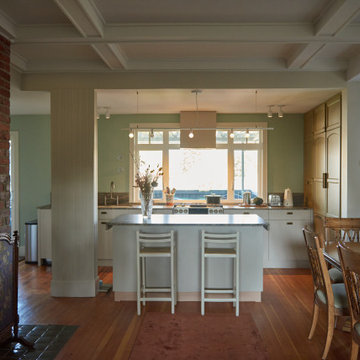
Open concept kitchen and dining room. Dining room has a bench seat area against a bay window area as well as an exposed brick fireplace. Kitchen features granite countertops and backsplash as well as a kitchen island with the same granite. Green cabinets fill in the kitchen area with a concealed panel fridge. Pendant, pot and chandelier lighting are used throughout the space to cover all lighting conditions and highlight the beautiful coffered ceiling.
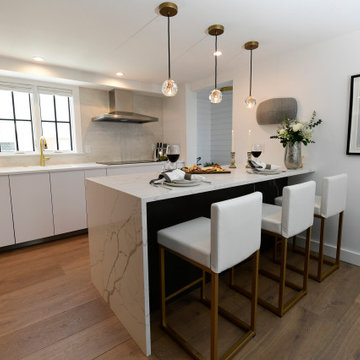
Super modern kitchen, integrating unique spaces!
Zweizeilige, Große Küche mit Doppelwaschbecken, flächenbündigen Schrankfronten, weißen Schränken, Granit-Arbeitsplatte, Küchenrückwand in Weiß, Rückwand aus Granit, weißen Elektrogeräten, hellem Holzboden, zwei Kücheninseln, beigem Boden, weißer Arbeitsplatte und Kassettendecke in Boston
Zweizeilige, Große Küche mit Doppelwaschbecken, flächenbündigen Schrankfronten, weißen Schränken, Granit-Arbeitsplatte, Küchenrückwand in Weiß, Rückwand aus Granit, weißen Elektrogeräten, hellem Holzboden, zwei Kücheninseln, beigem Boden, weißer Arbeitsplatte und Kassettendecke in Boston
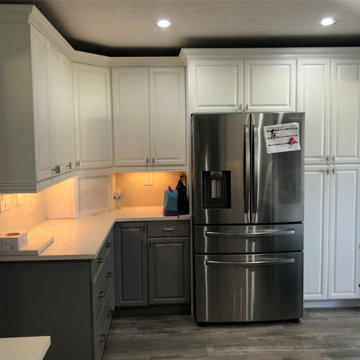
Mittelgroße Klassische Küche in L-Form mit Vorratsschrank, Doppelwaschbecken, profilierten Schrankfronten, weißen Schränken, Granit-Arbeitsplatte, Küchenrückwand in Weiß, Rückwand aus Granit, Küchengeräten aus Edelstahl, Laminat, Kücheninsel, grauem Boden, weißer Arbeitsplatte und Kassettendecke in Miami
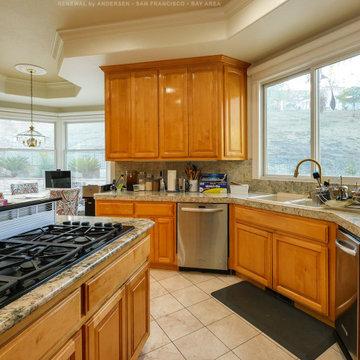
Terrific kitchen and dinette with all new windows we installed. This large gorgeous kitchen with wood cabinets and granite counters that extends into a wonderful dining area looks amazing with a large sliding window over the sink area and cottage style windows surrounding the dining table. Get started replacing your windows with Renewal by Andersen of San Francisco serving the whole Bay Area.
Find out more about replacing your home windows -- Contact Us Today! 844-245-2799
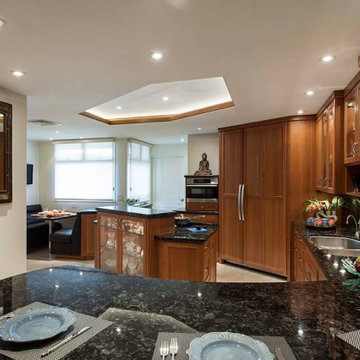
A new spacious opening from the dining room allowed for a curved granite peninsula with a soffit mirrored above. A breakfast nook with banquette seating and a wall-mounted tv was provided under the existing picture window.
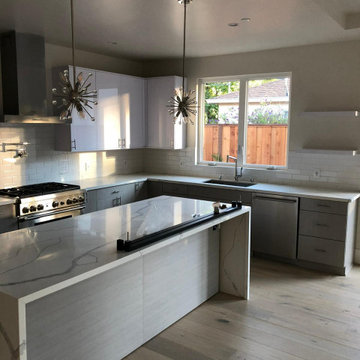
complete kitchen remodel - demolition of old kitchen cabinets, removal of wall, build of a kitchen island, installation of kitchen cabinets, installation of kitchen appliances, kitchen tile, engineered hardwood floors, countertops, recessed lighting, accent lights.
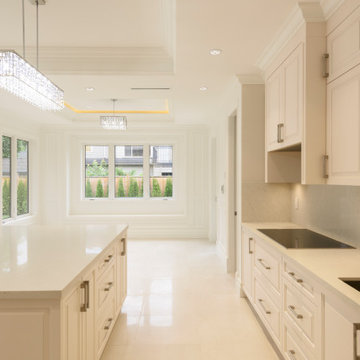
Mittelgroße Klassische Wohnküche in L-Form mit Unterbauwaschbecken, profilierten Schrankfronten, weißen Schränken, Quarzwerkstein-Arbeitsplatte, Küchenrückwand in Weiß, Rückwand aus Granit, Küchengeräten aus Edelstahl, Porzellan-Bodenfliesen, Kücheninsel, beigem Boden, gelber Arbeitsplatte und Kassettendecke in Vancouver
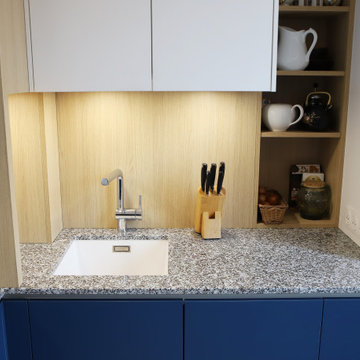
Rénovation complète et optimisée d'une cuisine intégrée sur mesure.
Kleine Moderne Küche mit Unterbauwaschbecken, Kassettenfronten, blauen Schränken, Granit-Arbeitsplatte, Küchenrückwand in Weiß, Rückwand aus Granit, schwarzen Elektrogeräten, Linoleum, Kücheninsel, grauem Boden, weißer Arbeitsplatte und Kassettendecke in Lyon
Kleine Moderne Küche mit Unterbauwaschbecken, Kassettenfronten, blauen Schränken, Granit-Arbeitsplatte, Küchenrückwand in Weiß, Rückwand aus Granit, schwarzen Elektrogeräten, Linoleum, Kücheninsel, grauem Boden, weißer Arbeitsplatte und Kassettendecke in Lyon
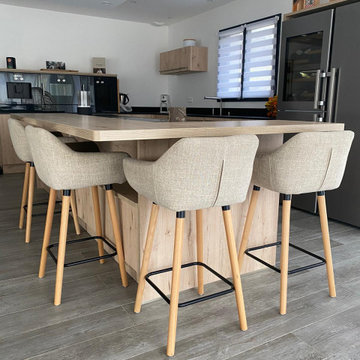
Magnifique cuisine mélangeant le bois, l'inox et le granit noir pour un effet chaleureux contemporain assuré.
Choix de chaque meubles réalisé avec soin et électroménager haut de gamme pour une cuisine plaisir mais efficace.
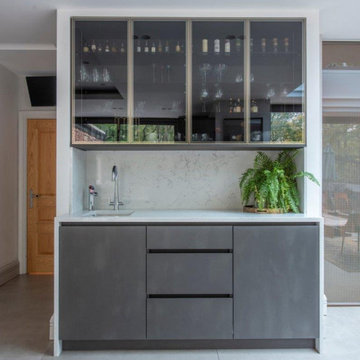
This high-end luxury kosher kitchen is built using Eggersmann furniture and Quartz worktops a mix of electrical appliances mostly Siemens are all chosen for their suitability to the Sabbath requirements. A favourite feature has to be the walk-in pantry as this conceals a backup freezer, step ladders and lots of shelving for food and the large appliances including the shabbos kettle.
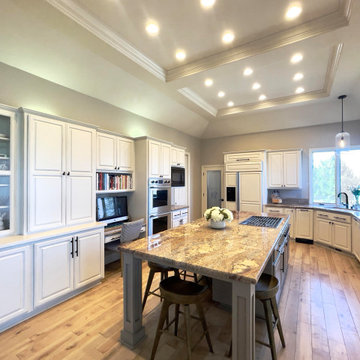
Updated kitchen by painting existing cabinetry. New paint, hardware, lighting, bar stools, sink and faucet.
Geschlossene, Große Landhausstil Küche in U-Form mit Waschbecken, profilierten Schrankfronten, beigen Schränken, Granit-Arbeitsplatte, bunter Rückwand, Rückwand aus Granit, Elektrogeräten mit Frontblende, hellem Holzboden, Kücheninsel, beigem Boden, bunter Arbeitsplatte und Kassettendecke in Sonstige
Geschlossene, Große Landhausstil Küche in U-Form mit Waschbecken, profilierten Schrankfronten, beigen Schränken, Granit-Arbeitsplatte, bunter Rückwand, Rückwand aus Granit, Elektrogeräten mit Frontblende, hellem Holzboden, Kücheninsel, beigem Boden, bunter Arbeitsplatte und Kassettendecke in Sonstige
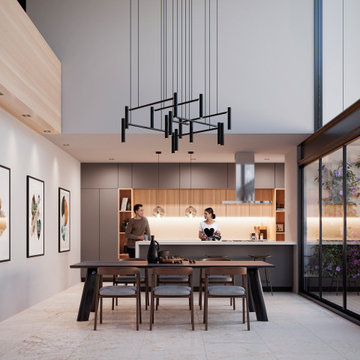
Einzeilige, Mittelgroße Moderne Wohnküche mit integriertem Waschbecken, Kassettenfronten, schwarzen Schränken, Quarzit-Arbeitsplatte, Küchenrückwand in Weiß, Rückwand aus Granit, Küchengeräten aus Edelstahl, Marmorboden, Kücheninsel, beigem Boden, weißer Arbeitsplatte und Kassettendecke in Mexiko Stadt
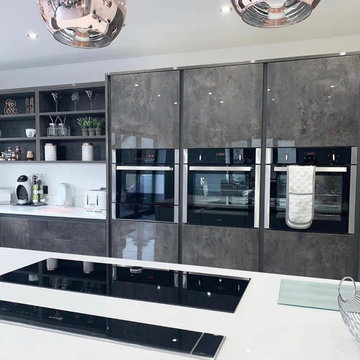
We're just here swooning over absolutely stunning kitchen kitchen house extension. From a previous dark and old kitchen. Extending and expanding this home this amazing, light and airy kitchen space with dining and lovely lounging area is created. We absolutely adore the combination of the Italian concrete kitchen units which pair perfectly with the white Island, granite worktops and the gorgeous floor tiles. The beautiful accessories and stunning pendant lights complete the space perfectly!
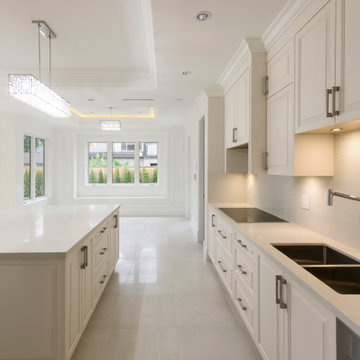
Mittelgroße Klassische Wohnküche in L-Form mit Unterbauwaschbecken, profilierten Schrankfronten, weißen Schränken, Quarzwerkstein-Arbeitsplatte, Küchenrückwand in Weiß, Rückwand aus Granit, Küchengeräten aus Edelstahl, Porzellan-Bodenfliesen, Kücheninsel, beigem Boden, gelber Arbeitsplatte und Kassettendecke in Vancouver
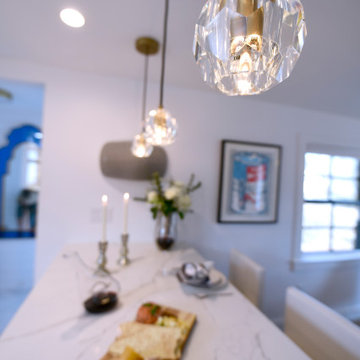
Super modern kitchen, integrating unique spaces!
Zweizeilige, Große Küche mit Waschbecken, flächenbündigen Schrankfronten, weißen Schränken, Granit-Arbeitsplatte, Küchenrückwand in Weiß, Rückwand aus Granit, weißen Elektrogeräten, hellem Holzboden, zwei Kücheninseln, beigem Boden, weißer Arbeitsplatte und Kassettendecke in Boston
Zweizeilige, Große Küche mit Waschbecken, flächenbündigen Schrankfronten, weißen Schränken, Granit-Arbeitsplatte, Küchenrückwand in Weiß, Rückwand aus Granit, weißen Elektrogeräten, hellem Holzboden, zwei Kücheninseln, beigem Boden, weißer Arbeitsplatte und Kassettendecke in Boston
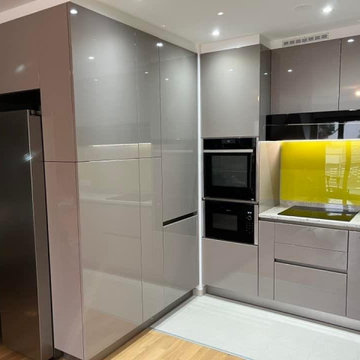
Voici une de nos dernières réalisation !
Notre modèle TIME dans son coloris « tortora », aménagement spécifique autour du frigo américain afin de gagner un maximum de rangement, agrémentée d’une crédence jaune en verre pour ajouté du peps a cette configuration !
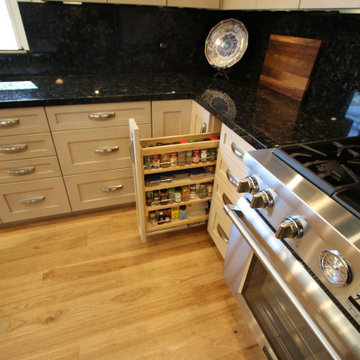
Design Build Transitional kitchen remodel bathroom remodel Remodel with Custom Cabinets, wood floors in Costa Mesa Orange County
Mittelgroße Klassische Küche in L-Form mit Vorratsschrank, Landhausspüle, Schrankfronten im Shaker-Stil, weißen Schränken, Granit-Arbeitsplatte, Küchenrückwand in Schwarz, Rückwand aus Granit, Küchengeräten aus Edelstahl, hellem Holzboden, Kücheninsel, braunem Boden, bunter Arbeitsplatte und Kassettendecke in Orange County
Mittelgroße Klassische Küche in L-Form mit Vorratsschrank, Landhausspüle, Schrankfronten im Shaker-Stil, weißen Schränken, Granit-Arbeitsplatte, Küchenrückwand in Schwarz, Rückwand aus Granit, Küchengeräten aus Edelstahl, hellem Holzboden, Kücheninsel, braunem Boden, bunter Arbeitsplatte und Kassettendecke in Orange County
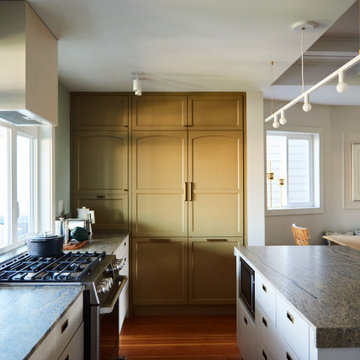
Open concept kitchen and dining room. Dining room has a bench seat area against a bay window area as well as an exposed brick fireplace. Kitchen features granite countertops and backsplash as well as a kitchen island with the same granite. Green cabinets fill in the kitchen area with a concealed panel fridge. Pendant, pot and chandelier lighting are used throughout the space to cover all lighting conditions and highlight the beautiful coffered ceiling.
Küchen mit Rückwand aus Granit und Kassettendecke Ideen und Design
3