Küchen mit Rückwand aus Granit und zwei Kücheninseln Ideen und Design
Suche verfeinern:
Budget
Sortieren nach:Heute beliebt
1 – 20 von 180 Fotos
1 von 3

Kitchen with adjacent dining room seating, island with four bar stools, and stainless steel appliances.
Offene, Große Klassische Küche in L-Form mit Landhausspüle, Kassettenfronten, weißen Schränken, Quarzit-Arbeitsplatte, Küchenrückwand in Beige, Rückwand aus Granit, Küchengeräten aus Edelstahl, hellem Holzboden, zwei Kücheninseln, beigem Boden, weißer Arbeitsplatte und Kassettendecke in Miami
Offene, Große Klassische Küche in L-Form mit Landhausspüle, Kassettenfronten, weißen Schränken, Quarzit-Arbeitsplatte, Küchenrückwand in Beige, Rückwand aus Granit, Küchengeräten aus Edelstahl, hellem Holzboden, zwei Kücheninseln, beigem Boden, weißer Arbeitsplatte und Kassettendecke in Miami

We chose a micro cement floor for this space, choosing a warm neutral that sat perfectly with the wall colour. This entire extension space was intended to feel like a bright and sunny contrast to the pattern and colour of the rest of the house. A sense of calm, space, and comfort exudes from the space. We chose linen and boucle fabrics for the furniture, continuing the restrained palette. The enormous sculptural kitchen is grounding the space, which we designed in collaboration with Roundhouse Design. However, to continue the sense of space and full-height ceiling scale, we colour-matched the kitchen wall cabinets with the wall paint colour. the base units were sprayed in farrow and ball 'Railings'.
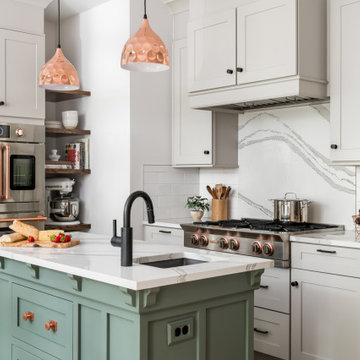
Klassische Küche in L-Form mit Rückwand aus Granit, schwarzen Elektrogeräten und zwei Kücheninseln in Atlanta

Contemporary kitchen design with greige shaker doors, styled with brass hexagon handles and white dekton countertop, double belfast sink with brass quooker tap.
Double pantry styled with U shape shelving, worktop and engraved drawers along with reeded glass. Black island with induction hob.

Rénovation complète d'un appartement de 48m² dans le 15e arrondissement de Paris
Offene, Kleine Moderne Küche in L-Form mit Unterbauwaschbecken, Kassettenfronten, hellen Holzschränken, Granit-Arbeitsplatte, Küchenrückwand in Grau, Rückwand aus Granit, Elektrogeräten mit Frontblende, Keramikboden, zwei Kücheninseln, grauem Boden und grauer Arbeitsplatte in Paris
Offene, Kleine Moderne Küche in L-Form mit Unterbauwaschbecken, Kassettenfronten, hellen Holzschränken, Granit-Arbeitsplatte, Küchenrückwand in Grau, Rückwand aus Granit, Elektrogeräten mit Frontblende, Keramikboden, zwei Kücheninseln, grauem Boden und grauer Arbeitsplatte in Paris

Steven Brooke Studios
Zweizeilige, Große Klassische Wohnküche mit Unterbauwaschbecken, flächenbündigen Schrankfronten, beigen Schränken, Granit-Arbeitsplatte, Küchenrückwand in Gelb, Rückwand aus Granit, Küchengeräten aus Edelstahl, zwei Kücheninseln, weißem Boden, gelber Arbeitsplatte und Travertin in Miami
Zweizeilige, Große Klassische Wohnküche mit Unterbauwaschbecken, flächenbündigen Schrankfronten, beigen Schränken, Granit-Arbeitsplatte, Küchenrückwand in Gelb, Rückwand aus Granit, Küchengeräten aus Edelstahl, zwei Kücheninseln, weißem Boden, gelber Arbeitsplatte und Travertin in Miami
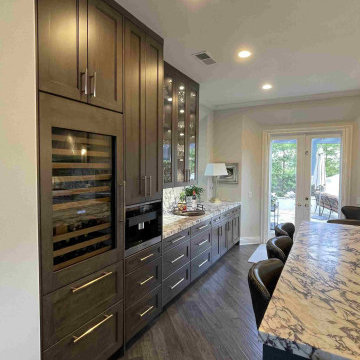
Design Build Transitional kitchen remodel in Coto De Caza Orange County
Große Klassische Küche in L-Form mit Vorratsschrank, Landhausspüle, Schrankfronten im Shaker-Stil, weißen Schränken, Granit-Arbeitsplatte, bunter Rückwand, Rückwand aus Granit, Küchengeräten aus Edelstahl, dunklem Holzboden, zwei Kücheninseln, braunem Boden, bunter Arbeitsplatte und gewölbter Decke in Orange County
Große Klassische Küche in L-Form mit Vorratsschrank, Landhausspüle, Schrankfronten im Shaker-Stil, weißen Schränken, Granit-Arbeitsplatte, bunter Rückwand, Rückwand aus Granit, Küchengeräten aus Edelstahl, dunklem Holzboden, zwei Kücheninseln, braunem Boden, bunter Arbeitsplatte und gewölbter Decke in Orange County
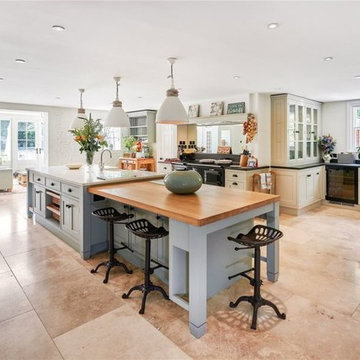
Große Klassische Wohnküche in L-Form mit Landhausspüle, Schrankfronten mit vertiefter Füllung, grünen Schränken, Granit-Arbeitsplatte, Küchenrückwand in Schwarz, Rückwand aus Granit, Porzellan-Bodenfliesen, zwei Kücheninseln, beigem Boden, schwarzer Arbeitsplatte und gewölbter Decke in Sussex
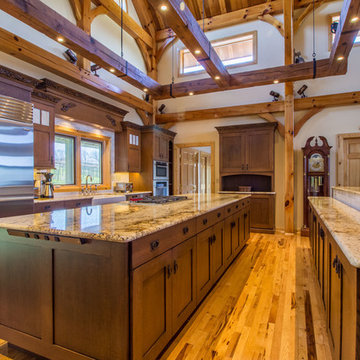
Craftsman style kitchen remodel
Brazillian Tostado Granite countertops
Hardwood floors
Kohler Whitehaven Apron Front Double Bowl Sink-Almond farmhouse sink
WoodMode Quartersawn Oak w/ Oxord Stain-Sonoma-Overlay
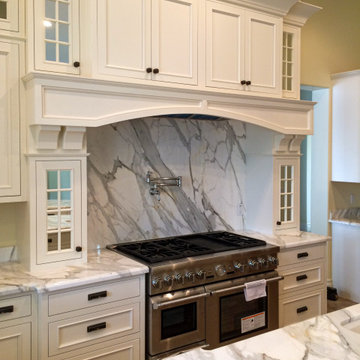
This kitchen is a chef and entertainer's dream! The range hood and granite backsplash make grand statements, but the custom stained hutch really steals the show.
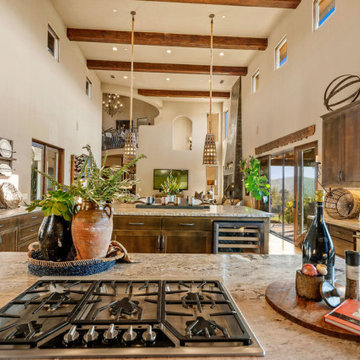
Kitchen / Great Room - Tuscan style Italian Villa in Copper Valley California. Courtyard design with exterior fountains and fireplace. See video Link -->> https://vimeo.com/393208092
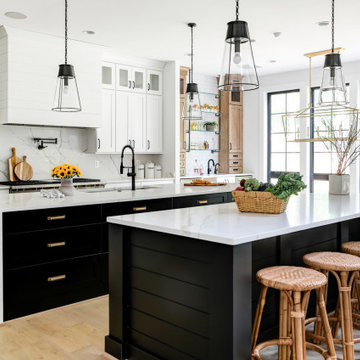
This modern farmhouse in Vienna showcases our studio’s signature style of uniting California-cool style with Midwestern traditional. Double islands in the kitchen offer loads of counter space and can function as dining and workstations. The black-and-white palette lends a modern vibe to the setup. A sleek bar adjacent to the kitchen flaunts open shelves and wooden cabinetry that allows for stylish entertaining. While warmer hues are used in the living areas and kitchen, the bathrooms are a picture of tranquility with colorful cabinetry and a calming ambiance created with elegant fixtures and decor.
---
Project designed by Vienna interior design studio Amy Peltier Interior Design & Home. They serve Mclean, Vienna, Bethesda, DC, Potomac, Great Falls, Chevy Chase, Rockville, Oakton, Alexandria, and the surrounding area.
---
For more about Amy Peltier Interior Design & Home, click here: https://peltierinteriors.com/
To learn more about this project, click here:
https://peltierinteriors.com/portfolio/modern-elegant-farmhouse-interior-design-vienna/
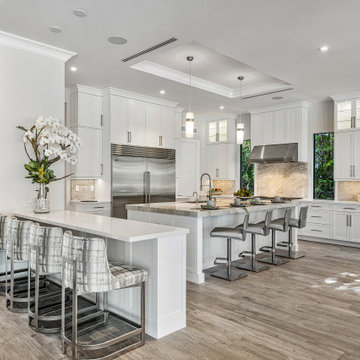
Offene, Große Klassische Küche in L-Form mit Landhausspüle, Kassettenfronten, weißen Schränken, Quarzit-Arbeitsplatte, Küchenrückwand in Beige, Rückwand aus Granit, Küchengeräten aus Edelstahl, hellem Holzboden, zwei Kücheninseln, beigem Boden, weißer Arbeitsplatte und Kassettendecke in Miami
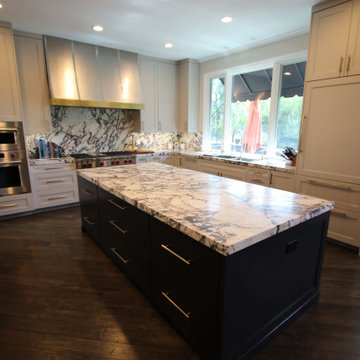
Design Build Transitional kitchen remodel in Coto De Caza Orange County
Große Klassische Küche in L-Form mit Vorratsschrank, Landhausspüle, Schrankfronten im Shaker-Stil, weißen Schränken, Granit-Arbeitsplatte, bunter Rückwand, Rückwand aus Granit, Küchengeräten aus Edelstahl, dunklem Holzboden, zwei Kücheninseln, braunem Boden, bunter Arbeitsplatte und gewölbter Decke in Orange County
Große Klassische Küche in L-Form mit Vorratsschrank, Landhausspüle, Schrankfronten im Shaker-Stil, weißen Schränken, Granit-Arbeitsplatte, bunter Rückwand, Rückwand aus Granit, Küchengeräten aus Edelstahl, dunklem Holzboden, zwei Kücheninseln, braunem Boden, bunter Arbeitsplatte und gewölbter Decke in Orange County
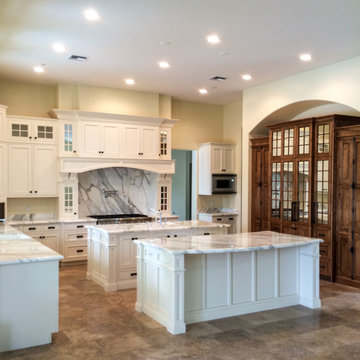
This kitchen is a chef and entertainer's dream! The range hood and granite backsplash make grand statements, but the custom stained hutch really steals the show.
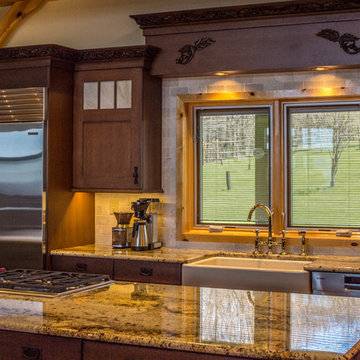
Craftsman style kitchen remodel
Brazillian Tostado Granite countertops
Hardwood floors
Kohler Whitehaven Apron Front Double Bowl Sink-Almond farmhouse sink
WoodMode Quartersawn Oak w/ Oxord Stain-Sonoma-Overlay
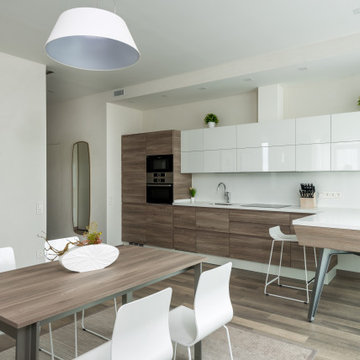
Kitchens provide more than just the essentials you need to prepare a meal - kitchens are the heart of a home. They can create an inviting space where you can eat and gather with friends and loved ones.
Whether you're looking to create the kitchen of your dreams from scratch with a full redesign or you're just in need of a cosmetic update, Mamos construction & design is one of the best kitchen contractors in CA. We offer all the services needed to revamp your kitchen, from cabinetry and flooring, to countertops and backsplashes. You're sure to have the guidance of the experts at Joseph to help make your kitchen come to life again.
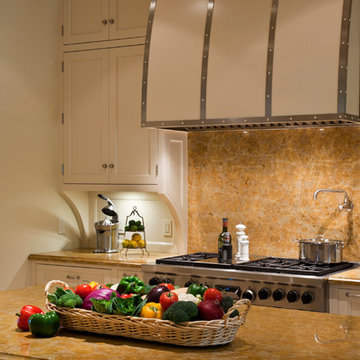
Steven Brooke Studios
Zweizeilige, Mittelgroße Klassische Wohnküche mit Unterbauwaschbecken, flächenbündigen Schrankfronten, weißen Schränken, Granit-Arbeitsplatte, Küchenrückwand in Gelb, Rückwand aus Granit, Küchengeräten aus Edelstahl, Kalkstein, zwei Kücheninseln, weißem Boden und gelber Arbeitsplatte in Miami
Zweizeilige, Mittelgroße Klassische Wohnküche mit Unterbauwaschbecken, flächenbündigen Schrankfronten, weißen Schränken, Granit-Arbeitsplatte, Küchenrückwand in Gelb, Rückwand aus Granit, Küchengeräten aus Edelstahl, Kalkstein, zwei Kücheninseln, weißem Boden und gelber Arbeitsplatte in Miami
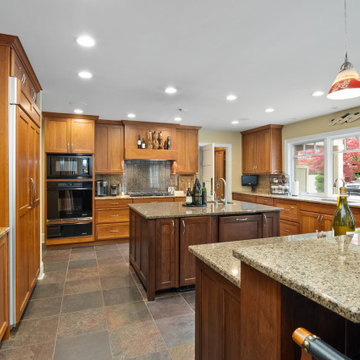
Custom mahogany and walnut cabinetry with double islands.
Offene, Große Klassische Küche in U-Form mit Unterbauwaschbecken, Schrankfronten im Shaker-Stil, hellbraunen Holzschränken, Granit-Arbeitsplatte, bunter Rückwand, Rückwand aus Granit, schwarzen Elektrogeräten, Schieferboden, buntem Boden, bunter Arbeitsplatte und zwei Kücheninseln in St. Louis
Offene, Große Klassische Küche in U-Form mit Unterbauwaschbecken, Schrankfronten im Shaker-Stil, hellbraunen Holzschränken, Granit-Arbeitsplatte, bunter Rückwand, Rückwand aus Granit, schwarzen Elektrogeräten, Schieferboden, buntem Boden, bunter Arbeitsplatte und zwei Kücheninseln in St. Louis
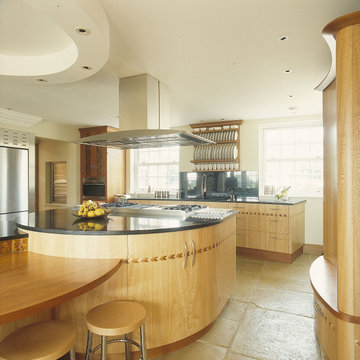
A view past the Food Cupboard which highlights the Aspen veneer and Cherry table segment
Große Eklektische Wohnküche mit Doppelwaschbecken, flächenbündigen Schrankfronten, hellen Holzschränken, Granit-Arbeitsplatte, Küchenrückwand in Schwarz, Rückwand aus Granit, Küchengeräten aus Edelstahl, zwei Kücheninseln und schwarzer Arbeitsplatte in Sonstige
Große Eklektische Wohnküche mit Doppelwaschbecken, flächenbündigen Schrankfronten, hellen Holzschränken, Granit-Arbeitsplatte, Küchenrückwand in Schwarz, Rückwand aus Granit, Küchengeräten aus Edelstahl, zwei Kücheninseln und schwarzer Arbeitsplatte in Sonstige
Küchen mit Rückwand aus Granit und zwei Kücheninseln Ideen und Design
1