Küchen mit Rückwand aus Holz und Kücheninsel Ideen und Design
Sortieren nach:Heute beliebt
41 – 60 von 6.317 Fotos
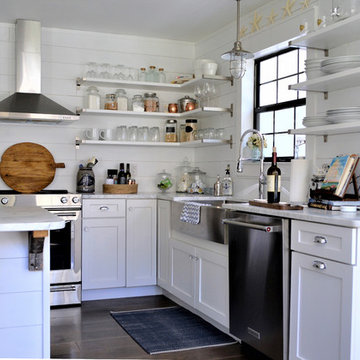
We transformed an outdated, lack luster beach house on Fripp Island into a coastal retreat complete with southern charm and bright personality. The main living space was opened up to allow for a charming kitchen with open shelving, white painted ship lap, a large inviting island and sleek stainless steel appliances. Nautical details are woven throughout adding to the charisma and simplistic beauty of this coastal home. New dark hardwood floors contrast with the soft white walls and cabinetry, while also coordinating with the dark window sashes and mullions. The new open plan allows an abundance of natural light to wash through the interior space with ease. Tropical vegetation form beautiful views and welcome visitors like an old friend to the grand front stairway. The play between dark and light continues on the exterior with crisp contrast balanced by soft hues and warm stains. What was once nothing more than a shelter, is now a retreat worthy of the paradise that envelops it.
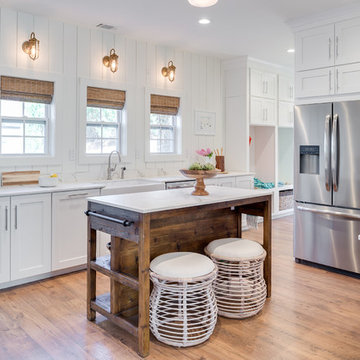
Mittelgroße Maritime Küche in U-Form mit Landhausspüle, Schrankfronten im Shaker-Stil, weißen Schränken, Marmor-Arbeitsplatte, Küchenrückwand in Weiß, Rückwand aus Holz, Küchengeräten aus Edelstahl, braunem Holzboden, Kücheninsel und braunem Boden in Austin

The prior kitchen was cramped and lacked space. By removing the peninsula and replacing with an island it opened up the space for entertaining. Cliq Studios Austin concealed hinge white and studio gray cabinets were paired with reclaimed wood posts and backsplash to give the space a modern but rustic feel.

The thickness of the sapele wood kitchen countertop is expressed at the stone island counter. The existing ceilings were removed and replaced with exposed steel I-beam crossties and new cathedral ceilings, with the steel beams placed sideways to provide a cavity at the top and bottom for continuous linear light strips shining up and down. The full height windows go all the way to floor to take full advantage of the view angle down the hill. Photo by Lisa Shires.
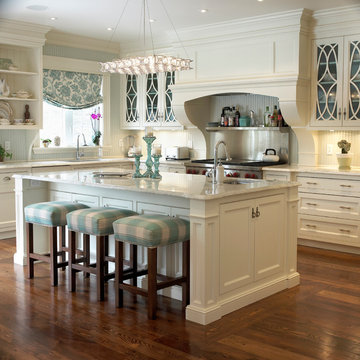
Bloomsbury Kitchens and Fine Cabinetry,
Offene, Große Klassische Küche in L-Form mit Kassettenfronten, weißen Schränken, Unterbauwaschbecken, Quarzit-Arbeitsplatte, Küchenrückwand in Weiß, Rückwand aus Holz, Küchengeräten aus Edelstahl, dunklem Holzboden, Kücheninsel und braunem Boden in Toronto
Offene, Große Klassische Küche in L-Form mit Kassettenfronten, weißen Schränken, Unterbauwaschbecken, Quarzit-Arbeitsplatte, Küchenrückwand in Weiß, Rückwand aus Holz, Küchengeräten aus Edelstahl, dunklem Holzboden, Kücheninsel und braunem Boden in Toronto

Concrete counter tops with gray base cabinets and green base cabinets for island. Floating shelves with shiplap backsplash.
Photographer: Rob Karosis

Offene, Große Rustikale Küche in L-Form mit Doppelwaschbecken, flächenbündigen Schrankfronten, hellen Holzschränken, Granit-Arbeitsplatte, Rückwand aus Holz, Elektrogeräten mit Frontblende, braunem Holzboden, Kücheninsel, braunem Boden, blauer Arbeitsplatte und Holzdecke in Sonstige

Offene, Einzeilige, Geräumige Moderne Küche mit Unterbauwaschbecken, flächenbündigen Schrankfronten, weißen Schränken, Arbeitsplatte aus Holz, Küchenrückwand in Braun, Rückwand aus Holz, Küchengeräten aus Edelstahl, braunem Holzboden, Kücheninsel, braunem Boden und brauner Arbeitsplatte in Turin
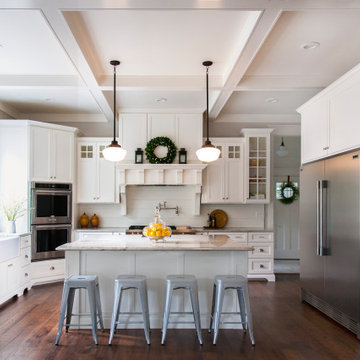
This was a new construction kitchen. The family wanted white cabinets with a bit of a farmhouse feel.
Geschlossene, Große Landhaus Küche in U-Form mit Landhausspüle, Schrankfronten im Shaker-Stil, weißen Schränken, Quarzit-Arbeitsplatte, Küchenrückwand in Weiß, Rückwand aus Holz, Küchengeräten aus Edelstahl, Kücheninsel, braunem Boden, grauer Arbeitsplatte und dunklem Holzboden in St. Louis
Geschlossene, Große Landhaus Küche in U-Form mit Landhausspüle, Schrankfronten im Shaker-Stil, weißen Schränken, Quarzit-Arbeitsplatte, Küchenrückwand in Weiß, Rückwand aus Holz, Küchengeräten aus Edelstahl, Kücheninsel, braunem Boden, grauer Arbeitsplatte und dunklem Holzboden in St. Louis
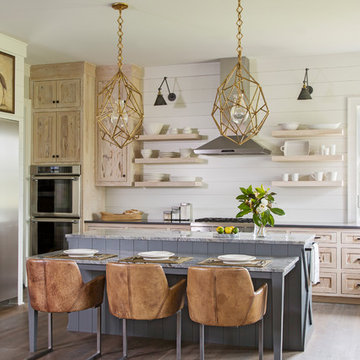
Maritime Wohnküche in U-Form mit Schrankfronten im Shaker-Stil, hellen Holzschränken, Küchenrückwand in Weiß, Rückwand aus Holz, Küchengeräten aus Edelstahl, braunem Holzboden, Kücheninsel, braunem Boden und grauer Arbeitsplatte in Charleston
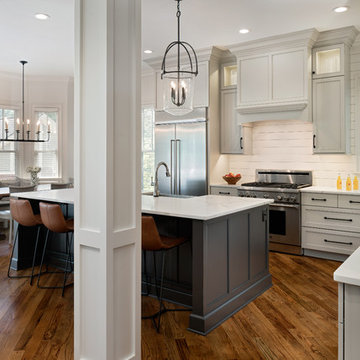
Structural columns were dressed with simple board and batten trim work to coordinate with the simple lines of the cabinetry.
© Deborah Scannell Photography

Angle Eye Photography
Geschlossene, Geräumige Klassische Küche in U-Form mit Landhausspüle, Kassettenfronten, beigen Schränken, Speckstein-Arbeitsplatte, Küchenrückwand in Beige, Rückwand aus Holz, Küchengeräten aus Edelstahl, braunem Holzboden, Kücheninsel, braunem Boden und schwarzer Arbeitsplatte in Philadelphia
Geschlossene, Geräumige Klassische Küche in U-Form mit Landhausspüle, Kassettenfronten, beigen Schränken, Speckstein-Arbeitsplatte, Küchenrückwand in Beige, Rückwand aus Holz, Küchengeräten aus Edelstahl, braunem Holzboden, Kücheninsel, braunem Boden und schwarzer Arbeitsplatte in Philadelphia

Landhausstil Wohnküche mit flächenbündigen Schrankfronten, weißen Schränken, Küchenrückwand in Grau, Rückwand aus Holz, Küchengeräten aus Edelstahl, dunklem Holzboden, Kücheninsel, schwarzem Boden und grauer Arbeitsplatte in Charlotte
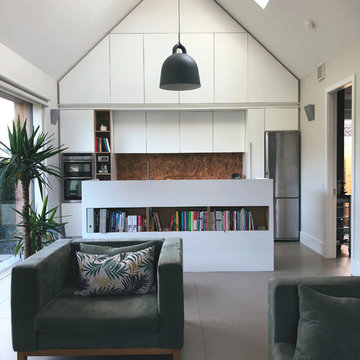
Photo credit @diltakesphotos Instagram
Einzeilige, Mittelgroße, Offene Moderne Küche mit flächenbündigen Schrankfronten, weißen Schränken, Küchenrückwand in Braun, Rückwand aus Holz, Küchengeräten aus Edelstahl, Kücheninsel, weißer Arbeitsplatte und grauem Boden in Belfast
Einzeilige, Mittelgroße, Offene Moderne Küche mit flächenbündigen Schrankfronten, weißen Schränken, Küchenrückwand in Braun, Rückwand aus Holz, Küchengeräten aus Edelstahl, Kücheninsel, weißer Arbeitsplatte und grauem Boden in Belfast
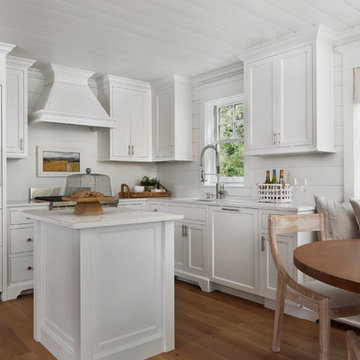
Kleine Maritime Wohnküche in L-Form mit Unterbauwaschbecken, Kassettenfronten, weißen Schränken, Mineralwerkstoff-Arbeitsplatte, Küchenrückwand in Weiß, Rückwand aus Holz, Elektrogeräten mit Frontblende, hellem Holzboden und Kücheninsel in Sonstige

Susan Teare
Mittelgroße Country Küche in L-Form mit Unterbauwaschbecken, Schrankfronten im Shaker-Stil, hellbraunen Holzschränken, Küchengeräten aus Edelstahl, Betonboden, Kücheninsel, Arbeitsplatte aus Holz, Rückwand aus Holz, grauem Boden und schwarzer Arbeitsplatte in Burlington
Mittelgroße Country Küche in L-Form mit Unterbauwaschbecken, Schrankfronten im Shaker-Stil, hellbraunen Holzschränken, Küchengeräten aus Edelstahl, Betonboden, Kücheninsel, Arbeitsplatte aus Holz, Rückwand aus Holz, grauem Boden und schwarzer Arbeitsplatte in Burlington

Michael Lee
Mittelgroße Landhaus Küche in L-Form mit Glasfronten, weißen Elektrogeräten, Landhausspüle, Küchenrückwand in Weiß, Kücheninsel, Mineralwerkstoff-Arbeitsplatte, Rückwand aus Holz, dunklem Holzboden, braunem Boden und schwarzen Schränken in Boston
Mittelgroße Landhaus Küche in L-Form mit Glasfronten, weißen Elektrogeräten, Landhausspüle, Küchenrückwand in Weiß, Kücheninsel, Mineralwerkstoff-Arbeitsplatte, Rückwand aus Holz, dunklem Holzboden, braunem Boden und schwarzen Schränken in Boston

The owners of this Turramurra kitchen are a busy young family of six. In the brief for their new kitchen, the island was to be the focal point for most activities, including food preparation, and activities, including food preparation, and also to provide seating for family and friends to gather around.

This kitchen was only made possible by a combination of manipulating the architecture of the house and redefining the spaces. Some structural limitations gave rise to elegant solutions in the design of the demising walls and the ceiling over the kitchen. This ceiling design motif was repeated for the breakfast area and the dining room adjacent. The former porch was captured to the interior for an enhanced breakfast room. New defining walls established a language that was repeated in the cabinet layout. A walnut eating bar is shaped to match the walnut cabinets that surround the fridge. This bridge shape was again repeated in the shape of the countertop.
Two-tone cabinets of black gloss lacquer and horizontal grain-matched walnut create a striking contrast to each other and are complimented by the limestone floor and stainless appliances. By intentionally leaving the cooktop wall empty of uppers that tough the ceiling, a simple solution of walnut backsplash panels adds to the width perception of the room.
Photo Credit: Metropolis Studio
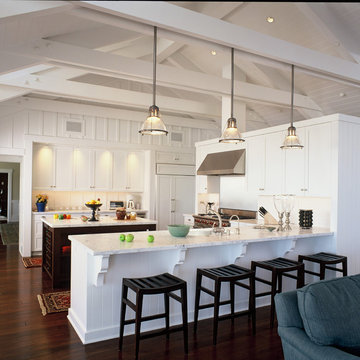
Große, Offene Maritime Küche mit Elektrogeräten mit Frontblende, Marmor-Arbeitsplatte, Unterbauwaschbecken, weißen Schränken, Küchenrückwand in Weiß, dunklem Holzboden, Kücheninsel, Schrankfronten im Shaker-Stil, Rückwand aus Holz und Mauersteinen in Santa Barbara
Küchen mit Rückwand aus Holz und Kücheninsel Ideen und Design
3