Küchen mit Rückwand aus Holz und unterschiedlichen Kücheninseln Ideen und Design
Suche verfeinern:
Budget
Sortieren nach:Heute beliebt
61 – 80 von 7.529 Fotos
1 von 3
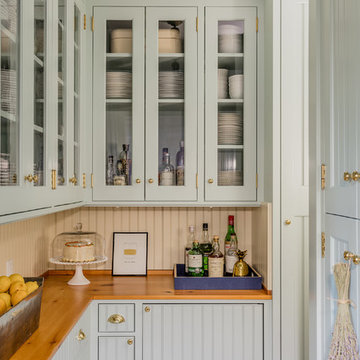
Michael J. Lee
Klassische Wohnküche in L-Form mit Unterbauwaschbecken, Arbeitsplatte aus Holz, Küchenrückwand in Weiß, Küchengeräten aus Edelstahl, hellem Holzboden, Kücheninsel, beigem Boden, Kassettenfronten, blauen Schränken, Rückwand aus Holz und brauner Arbeitsplatte in Boston
Klassische Wohnküche in L-Form mit Unterbauwaschbecken, Arbeitsplatte aus Holz, Küchenrückwand in Weiß, Küchengeräten aus Edelstahl, hellem Holzboden, Kücheninsel, beigem Boden, Kassettenfronten, blauen Schränken, Rückwand aus Holz und brauner Arbeitsplatte in Boston
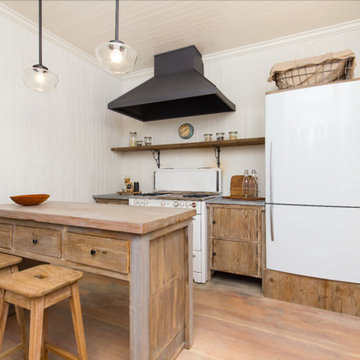
Kitchen in Rustic remodel nestled in the lush Mill Valley Hills, North Bay of San Francisco.
Leila Seppa Photography.
Geschlossene, Kleine Urige Küche mit Landhausspüle, hellbraunen Holzschränken, Küchenrückwand in Weiß, Rückwand aus Holz, weißen Elektrogeräten, hellem Holzboden und Kücheninsel in San Francisco
Geschlossene, Kleine Urige Küche mit Landhausspüle, hellbraunen Holzschränken, Küchenrückwand in Weiß, Rückwand aus Holz, weißen Elektrogeräten, hellem Holzboden und Kücheninsel in San Francisco
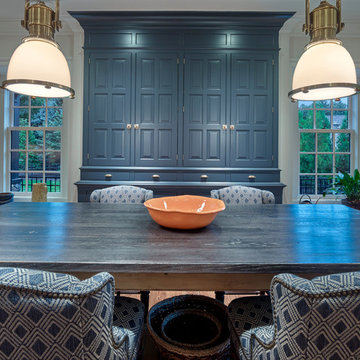
Don Pearse Photographers
Geschlossene, Große Klassische Küche in U-Form mit profilierten Schrankfronten, blauen Schränken, Elektrogeräten mit Frontblende, braunem Holzboden, Kücheninsel, Unterbauwaschbecken, Marmor-Arbeitsplatte, Küchenrückwand in Weiß, Rückwand aus Holz, braunem Boden und weißer Arbeitsplatte in Philadelphia
Geschlossene, Große Klassische Küche in U-Form mit profilierten Schrankfronten, blauen Schränken, Elektrogeräten mit Frontblende, braunem Holzboden, Kücheninsel, Unterbauwaschbecken, Marmor-Arbeitsplatte, Küchenrückwand in Weiß, Rückwand aus Holz, braunem Boden und weißer Arbeitsplatte in Philadelphia
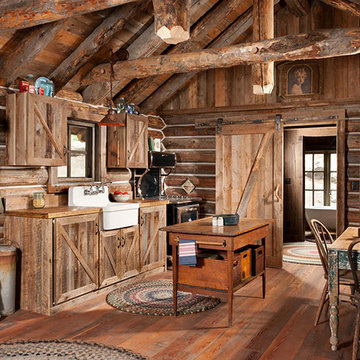
© Heidi A. Long
Offene, Einzeilige, Mittelgroße Rustikale Küche mit Landhausspüle, Schrankfronten im Shaker-Stil, Schränken im Used-Look, Arbeitsplatte aus Holz, Küchenrückwand in Braun, Rückwand aus Holz, schwarzen Elektrogeräten, braunem Holzboden und Kücheninsel in Jackson
Offene, Einzeilige, Mittelgroße Rustikale Küche mit Landhausspüle, Schrankfronten im Shaker-Stil, Schränken im Used-Look, Arbeitsplatte aus Holz, Küchenrückwand in Braun, Rückwand aus Holz, schwarzen Elektrogeräten, braunem Holzboden und Kücheninsel in Jackson
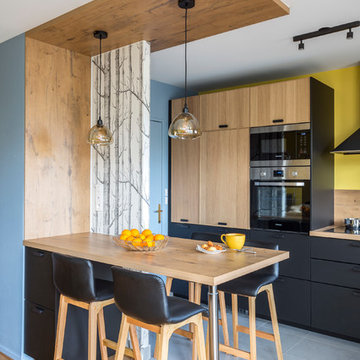
Olivier HALLOT
Mittelgroße Moderne Wohnküche in L-Form mit Arbeitsplatte aus Holz, Rückwand aus Holz, Kücheninsel und grauem Boden in Paris
Mittelgroße Moderne Wohnküche in L-Form mit Arbeitsplatte aus Holz, Rückwand aus Holz, Kücheninsel und grauem Boden in Paris

Offene, Große Moderne Küche mit Unterbauwaschbecken, flächenbündigen Schrankfronten, schwarzen Schränken, Marmor-Arbeitsplatte, Küchenrückwand in Schwarz, Rückwand aus Holz, Küchengeräten aus Edelstahl, Porzellan-Bodenfliesen, Kücheninsel, grauem Boden und weißer Arbeitsplatte in Valencia

Attention transformation spectaculaire !!
Cette cuisine est superbe, c’est vraiment tout ce que j’aime :
De belles pièces comme l’îlot en céramique effet marbre, la cuve sous plan, ou encore la hotte très large;
De la technologie avec la TV motorisée dissimulée dans son bloc et le puit de lumière piloté directement de son smartphone;
Une association intemporelle du blanc et du bois, douce et chaleureuse.
On se sent bien dans cette spacieuse cuisine, autant pour cuisiner que pour recevoir, ou simplement, prendre un café avec élégance.
Les travaux préparatoires (carrelage et peinture) ont été réalisés par la société ANB. Les photos ont été réalisées par Virginie HAMON.
Il me tarde de lire vos commentaires pour savoir ce que vous pensez de cette nouvelle création.
Et si vous aussi vous souhaitez transformer votre cuisine en cuisine de rêve, contactez-moi dès maintenant.

Salvaged chestnut creates a dramatic organic backsplash in this family, friendly euro-country kitchen. Seude finish soapstone quartz countertops add refinement and the warm shaker cabinets add a touch of classic country design. Glass front cabinets and a beverage center at the 'butler's pantry' create visual interest and functionality for a busy family. The horizontal picket tile backsplash is an effective counterpoint to the chestnut and its gloss finish is the perfect accent to the dark matte countertops. A large peninsula adds functional seating and serving space for entertaining. It's a light, bright and modern kitchen for a family living in their forever home.

Offene, Mittelgroße Moderne Küche in U-Form mit Unterbauwaschbecken, flächenbündigen Schrankfronten, weißen Schränken, Arbeitsplatte aus Holz, Küchenrückwand in Beige, Rückwand aus Holz, Elektrogeräten mit Frontblende, hellem Holzboden, Halbinsel, beigem Boden und beiger Arbeitsplatte in Nantes

Zweizeilige, Mittelgroße Moderne Küche mit Triple-Waschtisch, flächenbündigen Schrankfronten, beigen Schränken, Arbeitsplatte aus Holz, Küchenrückwand in Braun, Rückwand aus Holz, Elektrogeräten mit Frontblende, Kücheninsel, grauem Boden und brauner Arbeitsplatte in Paris

Kleine Industrial Wohnküche in L-Form mit integriertem Waschbecken, flächenbündigen Schrankfronten, schwarzen Schränken, Betonarbeitsplatte, Küchenrückwand in Braun, Rückwand aus Holz, Küchengeräten aus Edelstahl, Betonboden, Halbinsel, grauem Boden und grauer Arbeitsplatte in Kolumbus
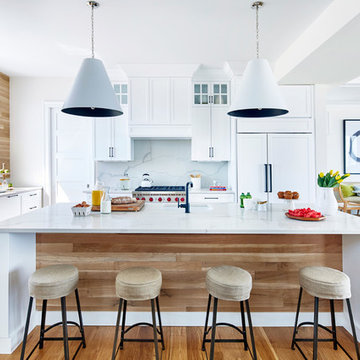
Jacob Snavely
Maritime Küche in L-Form mit integriertem Waschbecken, Schrankfronten im Shaker-Stil, weißen Schränken, Küchenrückwand in Braun, Rückwand aus Holz, Küchengeräten aus Edelstahl, braunem Holzboden, Kücheninsel, braunem Boden und weißer Arbeitsplatte in New York
Maritime Küche in L-Form mit integriertem Waschbecken, Schrankfronten im Shaker-Stil, weißen Schränken, Küchenrückwand in Braun, Rückwand aus Holz, Küchengeräten aus Edelstahl, braunem Holzboden, Kücheninsel, braunem Boden und weißer Arbeitsplatte in New York
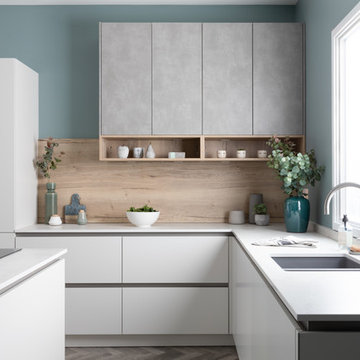
This is our Gin & Tonic kitchen.
We added casual seating around the island to create an ideal place to relax with a drink at the end of a long day. The island doubles as a preparation area, so you can effortlessly talk about your day whilst preparing dinner.
The adjacent wall has media furniture to provide more storage and a place to display your favourite things. We made it a feature wall using the beautiful Tori Teal wallpaper from Graham & Brown and the quirky Flamingo table lamp is from Graham & Green (we considered calling this the Graham kitchen, but it didn’t have quite the same ring to it).
The handleless slab doors are a beautiful matte finish called Crystal, which is a neutral off-white, the perfect blank canvas for personalisation. This door style is incredibly versatile, it can be ultra modern and minimalist or more characterful by combining different colours and textures.
Our Classic take on the look pairs contemporary German style with timeless British elegance. The kitchen is from Pronorm, our German kitchen supplier, but we’ve painted the walls in Oval Room Blue by Farrow & Ball to add a regal gracefulness.
The wall cupboard doors are concrete, which we matched with concrete pendant lights and accessories to keep the style modern and on trend. The addition of oak for the open display units and bookcase adds character and texture to the space.
The floor is Storm Oak Parquet from Karndean. The ashy grey tones are ultra modern with the authentic look and feel of a traditional parquet but without the upkeep of natural wood.
The G&T kitchen is on display at our Edgbaston showroom. To truly appreciate the design and feel the quality you need to experience it first hand, so pop in when you can.

Old World Mix of Spanish and English graces this completely remodeled old home in Hope Ranch, Santa Barbara. All new painted cabinets throughout, with glossy and satin finishes mixed with antiques discovered throughout the world. A wonderful mix of the owner's antique red rugs over the slate and bleached walnut floors pared with an eclectic modern art collection give a contemporary feel to this old style villa. A new pantry crafted from the unused 'maids room' attaches to the kitchen with a glossy blue island and white cabinetry. Large red velvet drapes separate the very large great room with the limestone fireplace and oversized upholstery from the kitchen area. Upstairs the library is created from an attic space, with long cushioned window seats in a wild mix of reds and blues. Several unique upstairs rooms for guests with on suite baths in different colors and styles. Black and white bath, Red bedroom, blue bedrooms, all with unique art. Off of the master features a sun room with a long, low extra long sofa, grass shades and soft drapes.
Project Location Hope Ranch, Santa Barbara. From their beautiful resort town of Ojai, they serve clients in Montecito, Hope Ranch, Malibu, Westlake and Calabasas, across the tri-county areas of Santa Barbara, Ventura and Los Angeles, south to Hidden Hills- north through Solvang and more.
John Madden Construction
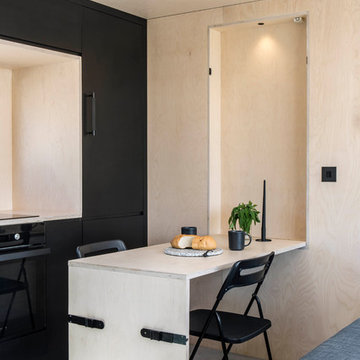
Lucy Walters Photography
Nordische Küchenbar mit flächenbündigen Schrankfronten, schwarzen Schränken, Küchenrückwand in Beige, Rückwand aus Holz, schwarzen Elektrogeräten, Betonboden, Halbinsel, grauem Boden und beiger Arbeitsplatte in Oxfordshire
Nordische Küchenbar mit flächenbündigen Schrankfronten, schwarzen Schränken, Küchenrückwand in Beige, Rückwand aus Holz, schwarzen Elektrogeräten, Betonboden, Halbinsel, grauem Boden und beiger Arbeitsplatte in Oxfordshire
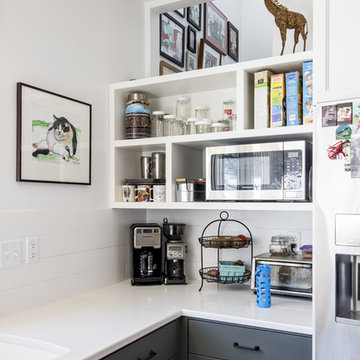
Andrew Hyslop
Mittelgroße Stilmix Wohnküche in U-Form mit grauen Schränken, Quarzwerkstein-Arbeitsplatte, Küchenrückwand in Weiß, Rückwand aus Holz, Küchengeräten aus Edelstahl, Halbinsel und weißer Arbeitsplatte in Louisville
Mittelgroße Stilmix Wohnküche in U-Form mit grauen Schränken, Quarzwerkstein-Arbeitsplatte, Küchenrückwand in Weiß, Rückwand aus Holz, Küchengeräten aus Edelstahl, Halbinsel und weißer Arbeitsplatte in Louisville
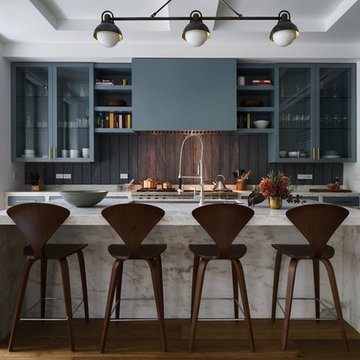
Moderne Küche in L-Form mit Unterbauwaschbecken, Glasfronten, grauen Schränken, Küchenrückwand in Braun, Rückwand aus Holz, Küchengeräten aus Edelstahl, braunem Holzboden, Kücheninsel, braunem Boden und weißer Arbeitsplatte in New York
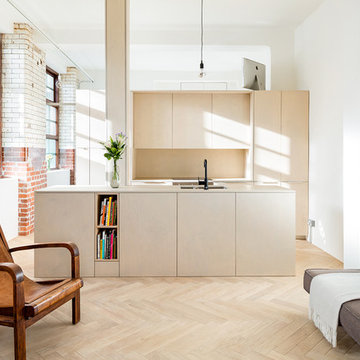
We made a bespoke kitchen pod and island out of Birch Plywood, above the Kitchen pod on the mezzanine level was an office space
Architects SURPBLK - www.suprblk.com
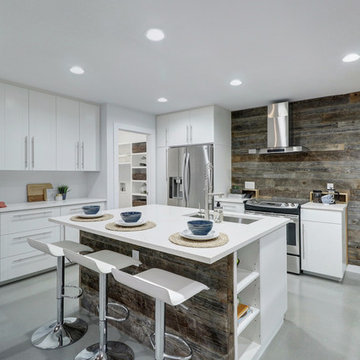
Tamara Barboza
Moderne Wohnküche in L-Form mit flächenbündigen Schrankfronten, weißen Schränken, Rückwand aus Holz, Küchengeräten aus Edelstahl, Kücheninsel, Unterbauwaschbecken, Betonboden und grauem Boden in Austin
Moderne Wohnküche in L-Form mit flächenbündigen Schrankfronten, weißen Schränken, Rückwand aus Holz, Küchengeräten aus Edelstahl, Kücheninsel, Unterbauwaschbecken, Betonboden und grauem Boden in Austin

Anastasia Alkema Photography
Große, Offene Moderne Küche in L-Form mit braunem Boden, Unterbauwaschbecken, flächenbündigen Schrankfronten, beigen Schränken, Küchenrückwand in Braun, Rückwand aus Holz, Küchengeräten aus Edelstahl, dunklem Holzboden, Kücheninsel, Mineralwerkstoff-Arbeitsplatte und weißer Arbeitsplatte in Atlanta
Große, Offene Moderne Küche in L-Form mit braunem Boden, Unterbauwaschbecken, flächenbündigen Schrankfronten, beigen Schränken, Küchenrückwand in Braun, Rückwand aus Holz, Küchengeräten aus Edelstahl, dunklem Holzboden, Kücheninsel, Mineralwerkstoff-Arbeitsplatte und weißer Arbeitsplatte in Atlanta
Küchen mit Rückwand aus Holz und unterschiedlichen Kücheninseln Ideen und Design
4