Küchen mit Rückwand aus Marmor und eingelassener Decke Ideen und Design
Suche verfeinern:
Budget
Sortieren nach:Heute beliebt
21 – 40 von 825 Fotos
1 von 3

Classic, timeless, and ideally positioned on a picturesque street in the 4100 block, discover this dream home by Jessica Koltun Home. The blend of traditional architecture and contemporary finishes evokes warmth while understated elegance remains constant throughout this Midway Hollow masterpiece. Countless custom features and finishes include museum-quality walls, white oak beams, reeded cabinetry, stately millwork, and white oak wood floors with custom herringbone patterns. First-floor amenities include a barrel vault, a dedicated study, a formal and casual dining room, and a private primary suite adorned in Carrara marble that has direct access to the laundry room. The second features four bedrooms, three bathrooms, and an oversized game room that could also be used as a sixth bedroom. This is your opportunity to own a designer dream home.
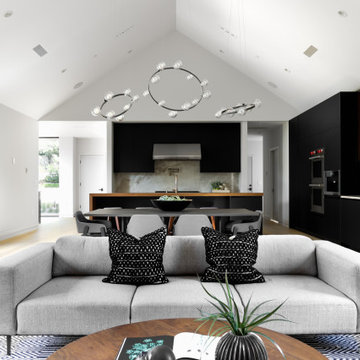
Modern Luxury Black, White, and Wood Kitchen By Darash design in Hartford Road - Austin, Texas home renovation project - featuring Dark and, Warm hues coming from the beautiful wood in this kitchen find balance with sleek no-handle flat panel matte Black kitchen cabinets, White Marble countertop for contrast. Glossy and Highly Reflective glass cabinets perfect storage to display your pretty dish collection in the kitchen. With stainless steel kitchen panel wall stacked oven and a stainless steel 6-burner stovetop. This open concept kitchen design Black, White and Wood color scheme flows from the kitchen island with wooden bar stools to all through out the living room lit up by the perfectly placed windows and sliding doors overlooking the nature in the perimeter of this Modern house, and the center of the great room --the dining area where the beautiful modern contemporary chandelier is placed in a lovely manner.
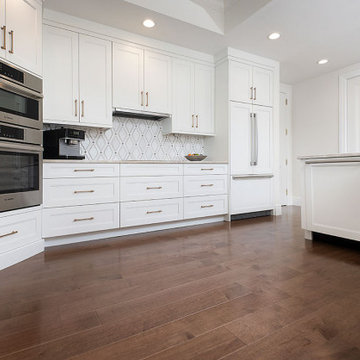
Located in the center of the condo’s wide-open floor plan is the kitchen—the heart of the home— also overlooking a 180-degree stunning view of the bay. To modernize and freshen up the living space, old beige cabinets and black granite countertops were replaced with crisp white Dura Supreme cabinetry in a Breckenridge door style. The cabinets are topped with Taj Mahal quartzite counters by Marble Works and complemented with a Waterjet marble mosaic tile backsplash that is installed vertically. Completing the look are unassuming appliance panels and decorative champagne hardware.
The walk-in pantry was reconfigured in the space and seamlessly blended with the kitchen utilizing the same Dura Supreme cabinetry, quartzite countertop, and tile backsplash. Maximizing every inch, the pantry was designed to include a functional dry bar with wine and beer fridges. New upper glass cabinets and additional open shelving create the perfect way to spice up storage for glassware and supplies.
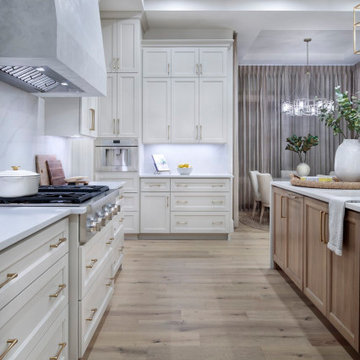
Modern, elegant farmhouse with sleek white and light gray kitchen with a white marble backsplash. Stand-alone white island accented with light wood cabinetry. Brass finishes accent the cabinets and sink as well as a brass light pendent over the island.
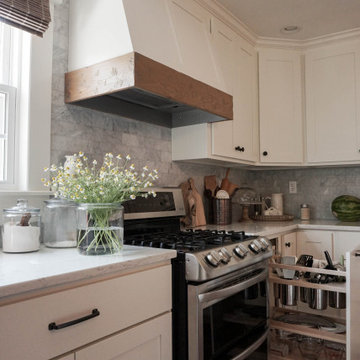
Mittelgroße Landhaus Wohnküche in L-Form mit Unterbauwaschbecken, Schrankfronten im Shaker-Stil, weißen Schränken, Quarzwerkstein-Arbeitsplatte, Küchenrückwand in Grau, Rückwand aus Marmor, Küchengeräten aus Edelstahl, braunem Holzboden, Kücheninsel, braunem Boden, weißer Arbeitsplatte und eingelassener Decke in Sonstige
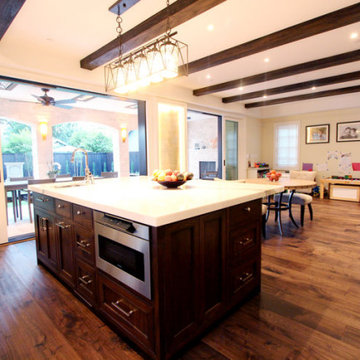
Offene, Mittelgroße Mediterrane Küche in L-Form mit Einbauwaschbecken, Schrankfronten im Shaker-Stil, weißen Schränken, Marmor-Arbeitsplatte, Küchenrückwand in Weiß, Rückwand aus Marmor, Küchengeräten aus Edelstahl, dunklem Holzboden, Kücheninsel, braunem Boden, weißer Arbeitsplatte und eingelassener Decke in San Francisco
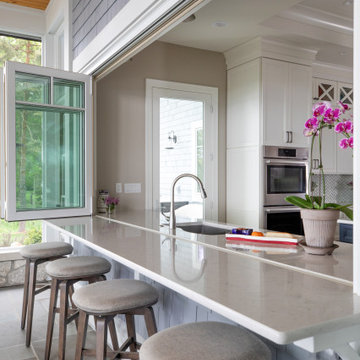
Offene, Große Maritime Küche in L-Form mit Unterbauwaschbecken, flächenbündigen Schrankfronten, weißen Schränken, Quarzwerkstein-Arbeitsplatte, Küchenrückwand in Weiß, Rückwand aus Marmor, Elektrogeräten mit Frontblende, hellem Holzboden, Kücheninsel, braunem Boden, weißer Arbeitsplatte und eingelassener Decke in Milwaukee
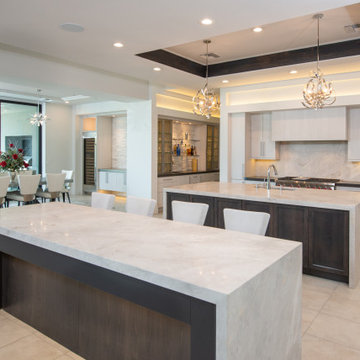
This Desert Mountain gem, nestled in the mountains of Mountain Skyline Village, offers both views for miles and secluded privacy. Multiple glass pocket doors disappear into the walls to reveal the private backyard resort-like retreat. Extensive tiered and integrated retaining walls allow both a usable rear yard and an expansive front entry and driveway to greet guests as they reach the summit. Inside the wine and libations can be stored and shared from several locations in this entertainer’s dream.
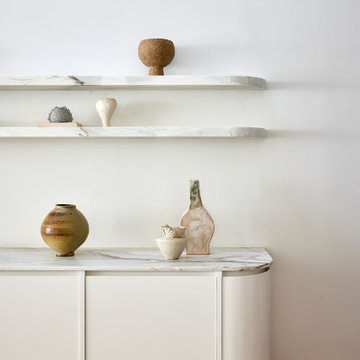
A kitchen banquette that sits in a living room elegantly joins the two spaces.
Zweizeilige, Mittelgroße Moderne Wohnküche mit Unterbauwaschbecken, Schrankfronten im Shaker-Stil, grünen Schränken, Marmor-Arbeitsplatte, Küchenrückwand in Grau, Rückwand aus Marmor, Küchengeräten aus Edelstahl, hellem Holzboden, Kücheninsel, braunem Boden, grauer Arbeitsplatte und eingelassener Decke in Sydney
Zweizeilige, Mittelgroße Moderne Wohnküche mit Unterbauwaschbecken, Schrankfronten im Shaker-Stil, grünen Schränken, Marmor-Arbeitsplatte, Küchenrückwand in Grau, Rückwand aus Marmor, Küchengeräten aus Edelstahl, hellem Holzboden, Kücheninsel, braunem Boden, grauer Arbeitsplatte und eingelassener Decke in Sydney
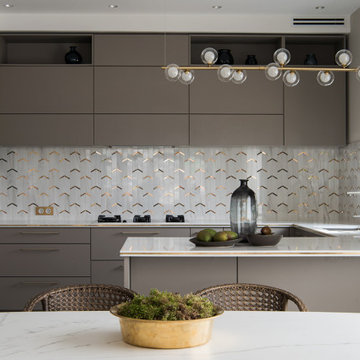
Кухня в доме объединена с зоной столовой.
Mittelgroße Moderne Wohnküche in U-Form mit Unterbauwaschbecken, flächenbündigen Schrankfronten, beigen Schränken, Quarzwerkstein-Arbeitsplatte, Küchenrückwand in Weiß, Rückwand aus Marmor, Küchengeräten aus Edelstahl, Porzellan-Bodenfliesen, Kücheninsel, grauem Boden, weißer Arbeitsplatte und eingelassener Decke in Moskau
Mittelgroße Moderne Wohnküche in U-Form mit Unterbauwaschbecken, flächenbündigen Schrankfronten, beigen Schränken, Quarzwerkstein-Arbeitsplatte, Küchenrückwand in Weiß, Rückwand aus Marmor, Küchengeräten aus Edelstahl, Porzellan-Bodenfliesen, Kücheninsel, grauem Boden, weißer Arbeitsplatte und eingelassener Decke in Moskau

a fresh bohemian open kitchen design.
this design is intended to bring life and color to its surroundings, with bright green cabinets that imitate nature and the fluted island front that creates a beautiful contrast between the elegant marble backsplash and the earthiness of the natural wood.
this kitchen design is the perfect combination between classic elegance and Boho-chic.

We love this custom kitchen featuring a brick ceiling, wood floors, and white kitchen cabinets we adore!
Geschlossene, Geräumige Shabby-Style Küche in U-Form mit Landhausspüle, Schrankfronten mit vertiefter Füllung, hellen Holzschränken, Quarzit-Arbeitsplatte, bunter Rückwand, Rückwand aus Marmor, Küchengeräten aus Edelstahl, braunem Holzboden, zwei Kücheninseln, braunem Boden, bunter Arbeitsplatte und eingelassener Decke in Phoenix
Geschlossene, Geräumige Shabby-Style Küche in U-Form mit Landhausspüle, Schrankfronten mit vertiefter Füllung, hellen Holzschränken, Quarzit-Arbeitsplatte, bunter Rückwand, Rückwand aus Marmor, Küchengeräten aus Edelstahl, braunem Holzboden, zwei Kücheninseln, braunem Boden, bunter Arbeitsplatte und eingelassener Decke in Phoenix

Zweizeilige, Geräumige Moderne Wohnküche mit Einbauwaschbecken, flächenbündigen Schrankfronten, weißen Schränken, Quarzwerkstein-Arbeitsplatte, bunter Rückwand, Rückwand aus Marmor, Küchengeräten aus Edelstahl, hellem Holzboden, Kücheninsel, beigem Boden, bunter Arbeitsplatte und eingelassener Decke in Vancouver
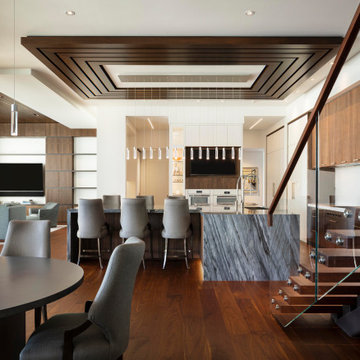
Offene, Zweizeilige, Große Mediterrane Küche mit Unterbauwaschbecken, flächenbündigen Schrankfronten, hellbraunen Holzschränken, Marmor-Arbeitsplatte, Rückwand aus Marmor, Elektrogeräten mit Frontblende, braunem Holzboden, Kücheninsel und eingelassener Decke
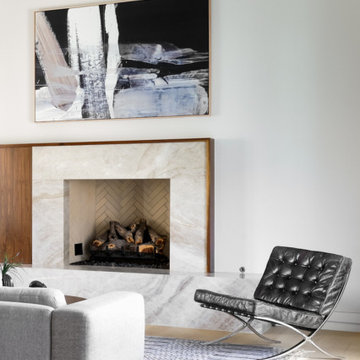
Modern Luxury Black, White, and Wood Kitchen By Darash design in Hartford Road - Austin, Texas home renovation project - featuring Dark and, Warm hues coming from the beautiful wood in this kitchen find balance with sleek no-handle flat panel matte Black kitchen cabinets, White Marble countertop for contrast. Glossy and Highly Reflective glass cabinets perfect storage to display your pretty dish collection in the kitchen. With stainless steel kitchen panel wall stacked oven and a stainless steel 6-burner stovetop. This open concept kitchen design Black, White and Wood color scheme flows from the kitchen island with wooden bar stools to all through out the living room lit up by the perfectly placed windows and sliding doors overlooking the nature in the perimeter of this Modern house, and the center of the great room --the dining area where the beautiful modern contemporary chandelier is placed in a lovely manner.
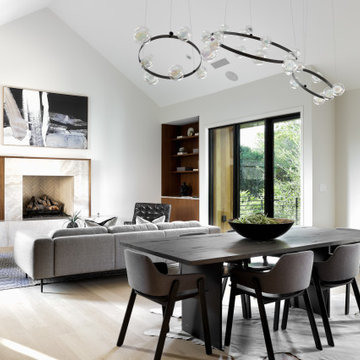
Modern Luxury Black, White, and Wood Kitchen By Darash design in Hartford Road - Austin, Texas home renovation project - featuring Dark and, Warm hues coming from the beautiful wood in this kitchen find balance with sleek no-handle flat panel matte Black kitchen cabinets, White Marble countertop for contrast. Glossy and Highly Reflective glass cabinets perfect storage to display your pretty dish collection in the kitchen. With stainless steel kitchen panel wall stacked oven and a stainless steel 6-burner stovetop. This open concept kitchen design Black, White and Wood color scheme flows from the kitchen island with wooden bar stools to all through out the living room lit up by the perfectly placed windows and sliding doors overlooking the nature in the perimeter of this Modern house, and the center of the great room --the dining area where the beautiful modern contemporary chandelier is placed in a lovely manner.
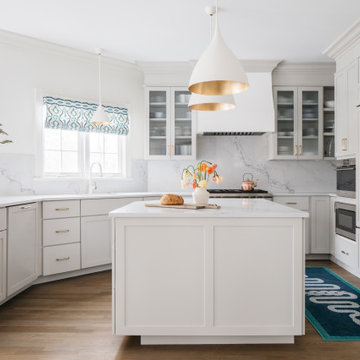
Download our free ebook, Creating the Ideal Kitchen. DOWNLOAD NOW
The homeowners built their traditional Colonial style home 17 years’ ago. It was in great shape but needed some updating. Over the years, their taste had drifted into a more contemporary realm, and they wanted our help to bridge the gap between traditional and modern.
We decided the layout of the kitchen worked well in the space and the cabinets were in good shape, so we opted to do a refresh with the kitchen. The original kitchen had blond maple cabinets and granite countertops. This was also a great opportunity to make some updates to the functionality that they were hoping to accomplish.
After re-finishing all the first floor wood floors with a gray stain, which helped to remove some of the red tones from the red oak, we painted the cabinetry Benjamin Moore “Repose Gray” a very soft light gray. The new countertops are hardworking quartz, and the waterfall countertop to the left of the sink gives a bit of the contemporary flavor.
We reworked the refrigerator wall to create more pantry storage and eliminated the double oven in favor of a single oven and a steam oven. The existing cooktop was replaced with a new range paired with a Venetian plaster hood above. The glossy finish from the hood is echoed in the pendant lights. A touch of gold in the lighting and hardware adds some contrast to the gray and white. A theme we repeated down to the smallest detail illustrated by the Jason Wu faucet by Brizo with its similar touches of white and gold (the arrival of which we eagerly awaited for months due to ripples in the supply chain – but worth it!).
The original breakfast room was pleasant enough with its windows looking into the backyard. Now with its colorful window treatments, new blue chairs and sculptural light fixture, this space flows seamlessly into the kitchen and gives more of a punch to the space.
The original butler’s pantry was functional but was also starting to show its age. The new space was inspired by a wallpaper selection that our client had set aside as a possibility for a future project. It worked perfectly with our pallet and gave a fun eclectic vibe to this functional space. We eliminated some upper cabinets in favor of open shelving and painted the cabinetry in a high gloss finish, added a beautiful quartzite countertop and some statement lighting. The new room is anything but cookie cutter.
Next the mudroom. You can see a peek of the mudroom across the way from the butler’s pantry which got a facelift with new paint, tile floor, lighting and hardware. Simple updates but a dramatic change! The first floor powder room got the glam treatment with its own update of wainscoting, wallpaper, console sink, fixtures and artwork. A great little introduction to what’s to come in the rest of the home.
The whole first floor now flows together in a cohesive pallet of green and blue, reflects the homeowner’s desire for a more modern aesthetic, and feels like a thoughtful and intentional evolution. Our clients were wonderful to work with! Their style meshed perfectly with our brand aesthetic which created the opportunity for wonderful things to happen. We know they will enjoy their remodel for many years to come!
Photography by Margaret Rajic Photography
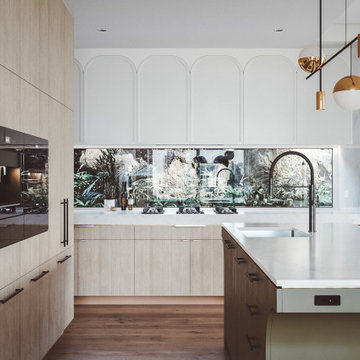
Continuing the story of this captivating kitchen from a fresh angle, the blend of contemporary veneer and classic shaker-style cabinet doors remains effortlessly chic.
The mesmerizing arches on the island and wall cabinets create a harmonious design rhythm that beckons you to explore further. Every view reveals a new layer of its timeless appeal.
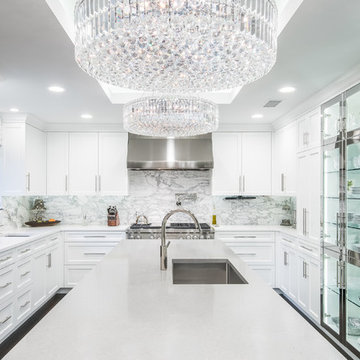
Große Moderne Wohnküche in U-Form mit Unterbauwaschbecken, weißen Schränken, Küchengeräten aus Edelstahl, Kücheninsel, weißer Arbeitsplatte, Schrankfronten mit vertiefter Füllung, Quarzwerkstein-Arbeitsplatte, Küchenrückwand in Weiß, Rückwand aus Marmor, dunklem Holzboden, braunem Boden und eingelassener Decke in Dallas
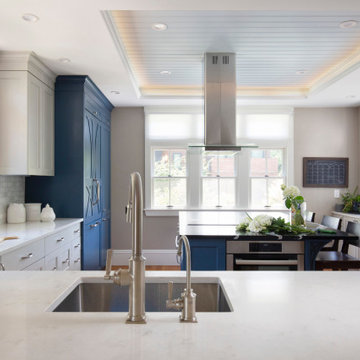
Paneled refrigerator doors in Art Nouveau pattern. Pantry (right) with pull-out shelves. Island with black quartz and induction cooktop. Opened the back wall to view of the garden.
Küchen mit Rückwand aus Marmor und eingelassener Decke Ideen und Design
2