Küchen mit Rückwand aus Marmor und weißem Boden Ideen und Design
Suche verfeinern:
Budget
Sortieren nach:Heute beliebt
121 – 140 von 1.898 Fotos
1 von 3

The Atherton House is a family compound for a professional couple in the tech industry, and their two teenage children. After living in Singapore, then Hong Kong, and building homes there, they looked forward to continuing their search for a new place to start a life and set down roots.
The site is located on Atherton Avenue on a flat, 1 acre lot. The neighboring lots are of a similar size, and are filled with mature planting and gardens. The brief on this site was to create a house that would comfortably accommodate the busy lives of each of the family members, as well as provide opportunities for wonder and awe. Views on the site are internal. Our goal was to create an indoor- outdoor home that embraced the benign California climate.
The building was conceived as a classic “H” plan with two wings attached by a double height entertaining space. The “H” shape allows for alcoves of the yard to be embraced by the mass of the building, creating different types of exterior space. The two wings of the home provide some sense of enclosure and privacy along the side property lines. The south wing contains three bedroom suites at the second level, as well as laundry. At the first level there is a guest suite facing east, powder room and a Library facing west.
The north wing is entirely given over to the Primary suite at the top level, including the main bedroom, dressing and bathroom. The bedroom opens out to a roof terrace to the west, overlooking a pool and courtyard below. At the ground floor, the north wing contains the family room, kitchen and dining room. The family room and dining room each have pocketing sliding glass doors that dissolve the boundary between inside and outside.
Connecting the wings is a double high living space meant to be comfortable, delightful and awe-inspiring. A custom fabricated two story circular stair of steel and glass connects the upper level to the main level, and down to the basement “lounge” below. An acrylic and steel bridge begins near one end of the stair landing and flies 40 feet to the children’s bedroom wing. People going about their day moving through the stair and bridge become both observed and observer.
The front (EAST) wall is the all important receiving place for guests and family alike. There the interplay between yin and yang, weathering steel and the mature olive tree, empower the entrance. Most other materials are white and pure.
The mechanical systems are efficiently combined hydronic heating and cooling, with no forced air required.
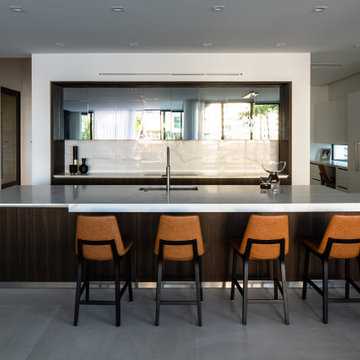
Geräumige Moderne Wohnküche in L-Form mit Einbauwaschbecken, flächenbündigen Schrankfronten, weißen Schränken, Marmor-Arbeitsplatte, Küchenrückwand in Weiß, Rückwand aus Marmor, Elektrogeräten mit Frontblende, Betonboden, Kücheninsel, weißem Boden und weißer Arbeitsplatte in Miami
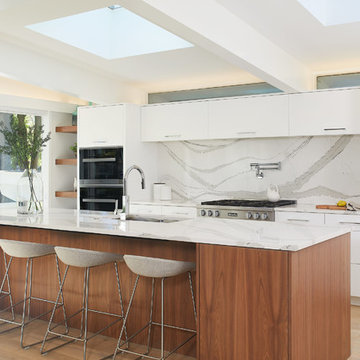
Built by: J Peterson Homes
Cabinetry: TruKitchens
Photography: Ashley Avila Photography
Zweizeilige, Große Moderne Wohnküche mit flächenbündigen Schrankfronten, weißen Schränken, Küchengeräten aus Edelstahl, hellem Holzboden, Kücheninsel, weißer Arbeitsplatte, weißem Boden, Küchenrückwand in Weiß und Rückwand aus Marmor in Los Angeles
Zweizeilige, Große Moderne Wohnküche mit flächenbündigen Schrankfronten, weißen Schränken, Küchengeräten aus Edelstahl, hellem Holzboden, Kücheninsel, weißer Arbeitsplatte, weißem Boden, Küchenrückwand in Weiß und Rückwand aus Marmor in Los Angeles
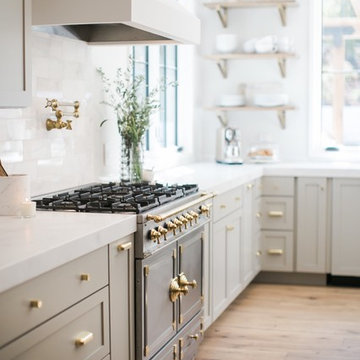
Offene, Große Moderne Küche in L-Form mit Landhausspüle, Schrankfronten im Shaker-Stil, grauen Schränken, Marmor-Arbeitsplatte, Küchenrückwand in Weiß, Rückwand aus Marmor, Elektrogeräten mit Frontblende, hellem Holzboden, Kücheninsel, weißem Boden und weißer Arbeitsplatte in Orange County
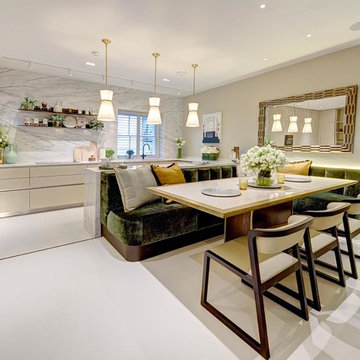
Große Moderne Wohnküche in U-Form mit flächenbündigen Schrankfronten, hellen Holzschränken, Marmor-Arbeitsplatte, Rückwand aus Marmor, Porzellan-Bodenfliesen, weißem Boden, schwarzen Elektrogeräten und Halbinsel in London
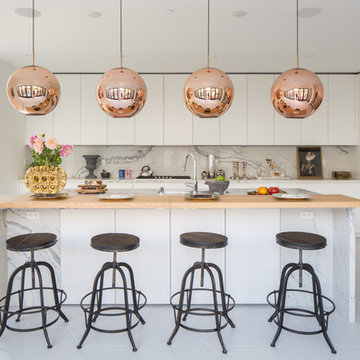
Geschlossene, Große Moderne Küchenbar in L-Form mit Unterbauwaschbecken, flächenbündigen Schrankfronten, weißen Schränken, Küchenrückwand in Weiß, Küchengeräten aus Edelstahl, Kücheninsel, weißem Boden, Arbeitsplatte aus Holz, Rückwand aus Marmor und Porzellan-Bodenfliesen in Los Angeles

Moderne Küche mit Einbauwaschbecken, flächenbündigen Schrankfronten, grünen Schränken, Marmor-Arbeitsplatte, Küchenrückwand in Weiß, Rückwand aus Marmor, Küchengeräten aus Edelstahl, Keramikboden, Kücheninsel, weißem Boden, weißer Arbeitsplatte und Holzdielendecke in London

Dark blue base cabinets anchor the space while the marble countertops and walnut island top preserve the light and history of this turn of the century home.
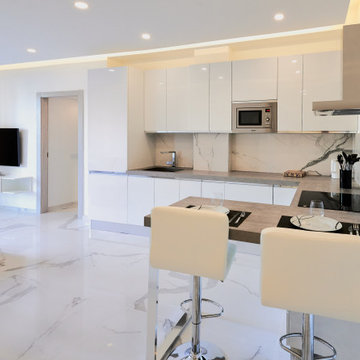
Moderne Küche mit integriertem Waschbecken, flächenbündigen Schrankfronten, weißen Schränken, Kalkstein-Arbeitsplatte, Küchenrückwand in Weiß, Rückwand aus Marmor, Küchengeräten aus Edelstahl, Marmorboden, weißem Boden, grauer Arbeitsplatte und gewölbter Decke in Mailand
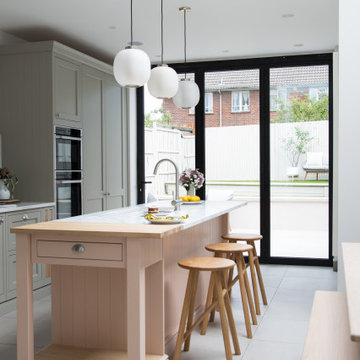
Sieger 120 bifold door was installed in three-track configuration to provide the homeowner with a beautiful indoor-outdoor living experience that tied their home and garden together wonderfully.
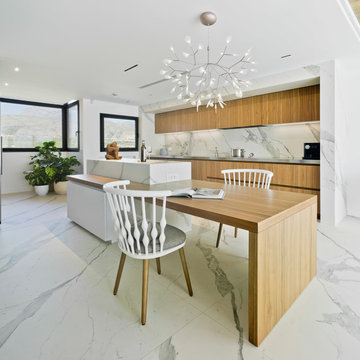
Fotografía David Frutos. Proyecto ESTUDIO CODE
Offene, Große, Zweizeilige Moderne Küche mit flächenbündigen Schrankfronten, hellbraunen Holzschränken, Marmor-Arbeitsplatte, Küchenrückwand in Weiß, Rückwand aus Marmor, Marmorboden, Kücheninsel und weißem Boden in Alicante-Costa Blanca
Offene, Große, Zweizeilige Moderne Küche mit flächenbündigen Schrankfronten, hellbraunen Holzschränken, Marmor-Arbeitsplatte, Küchenrückwand in Weiß, Rückwand aus Marmor, Marmorboden, Kücheninsel und weißem Boden in Alicante-Costa Blanca
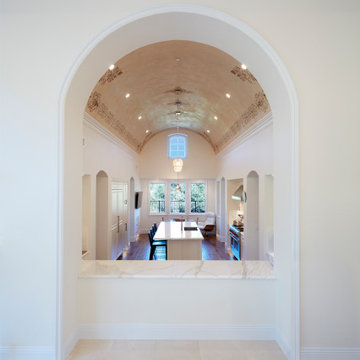
Große Mediterrane Küche mit weißen Schränken, Marmor-Arbeitsplatte, Küchenrückwand in Weiß, Rückwand aus Marmor, Elektrogeräten mit Frontblende, Marmorboden, Kücheninsel, weißem Boden, weißer Arbeitsplatte und gewölbter Decke in San Francisco

Кухня разделена с гостиной высокими раздвижными дверьми
Mittelgroße Klassische Wohnküche in L-Form mit Unterbauwaschbecken, Schrankfronten mit vertiefter Füllung, blauen Schränken, Quarzwerkstein-Arbeitsplatte, Küchenrückwand in Weiß, Rückwand aus Marmor, schwarzen Elektrogeräten, Porzellan-Bodenfliesen, weißem Boden und weißer Arbeitsplatte in Moskau
Mittelgroße Klassische Wohnküche in L-Form mit Unterbauwaschbecken, Schrankfronten mit vertiefter Füllung, blauen Schränken, Quarzwerkstein-Arbeitsplatte, Küchenrückwand in Weiß, Rückwand aus Marmor, schwarzen Elektrogeräten, Porzellan-Bodenfliesen, weißem Boden und weißer Arbeitsplatte in Moskau
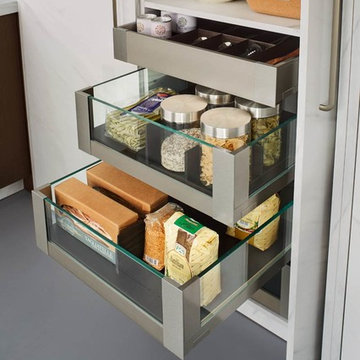
Front: Bianco Royal marble DirectLACK matt
THE COMBO PACKAGE: COOKING AND WORKING - a noble space concept
We do not think in terms of kitchens, rather in furnishing concepts. The multifunctional unit in a marble look with adjoining cooking counter intelligently combines several functions. On one side it gives you a convenient base for preparing meals and, on the other side, enables you to concentrate on working in the home office. With storage doors that retract into the sides of the unit as if by magic, there are no doors that get in the way. The result: greater freedom of movement. This is what smart living looks like today. The marble effect and dark oak is an elegant classic combination, a timeless and purist design provides a modern and noble appearance. The large sliding doors on the living side of the island conceal a large amount of storage space and appear homely. Closing all of the doors clears the functional space in seconds.
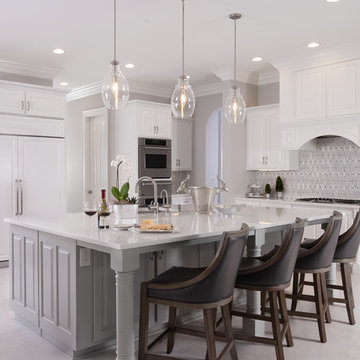
Scott Johnson
Geräumige Klassische Küche mit profilierten Schrankfronten, weißen Schränken, Kücheninsel, weißem Boden, weißer Arbeitsplatte, bunter Rückwand, Elektrogeräten mit Frontblende, Marmor-Arbeitsplatte und Rückwand aus Marmor in Atlanta
Geräumige Klassische Küche mit profilierten Schrankfronten, weißen Schränken, Kücheninsel, weißem Boden, weißer Arbeitsplatte, bunter Rückwand, Elektrogeräten mit Frontblende, Marmor-Arbeitsplatte und Rückwand aus Marmor in Atlanta

The perfect modern kitchen with a double island. The stainless steel hood above the modern island is high enough to function yet not obstruct the views. The dark wood grain cabinetry contrast the light white tile floors and marble looking backsplash. Countertops are Ceasarstone Frosty Carrena. Photo by Tripp Smith
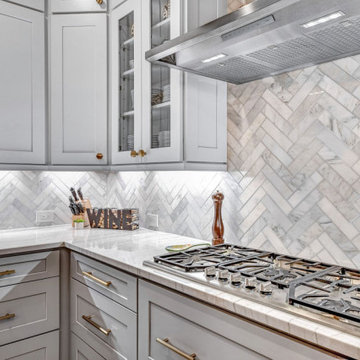
Offene, Große Klassische Küche in U-Form mit Unterbauwaschbecken, Schrankfronten im Shaker-Stil, weißen Schränken, Quarzit-Arbeitsplatte, Küchenrückwand in Weiß, Rückwand aus Marmor, Küchengeräten aus Edelstahl, Porzellan-Bodenfliesen, zwei Kücheninseln, weißem Boden und weißer Arbeitsplatte in Dallas
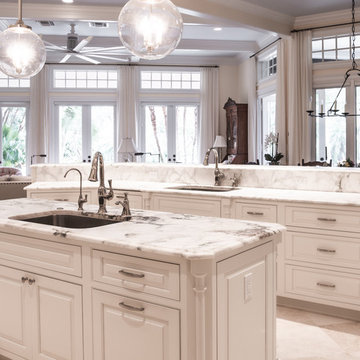
Offene, Große Klassische Küche in U-Form mit Unterbauwaschbecken, profilierten Schrankfronten, weißen Schränken, Marmor-Arbeitsplatte, Küchenrückwand in Grau, Rückwand aus Marmor, Küchengeräten aus Edelstahl, Kalkstein, zwei Kücheninseln und weißem Boden in Orlando
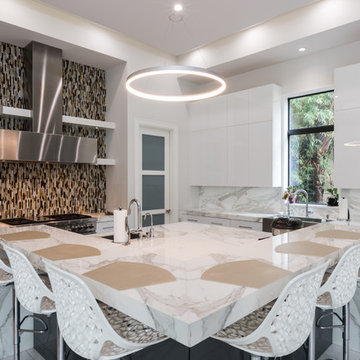
Robert Madrid
Offene, Mittelgroße Moderne Küche in L-Form mit flächenbündigen Schrankfronten, weißen Schränken, Marmor-Arbeitsplatte, bunter Rückwand, Rückwand aus Marmor, Küchengeräten aus Edelstahl, Marmorboden, Kücheninsel, Landhausspüle und weißem Boden in Miami
Offene, Mittelgroße Moderne Küche in L-Form mit flächenbündigen Schrankfronten, weißen Schränken, Marmor-Arbeitsplatte, bunter Rückwand, Rückwand aus Marmor, Küchengeräten aus Edelstahl, Marmorboden, Kücheninsel, Landhausspüle und weißem Boden in Miami
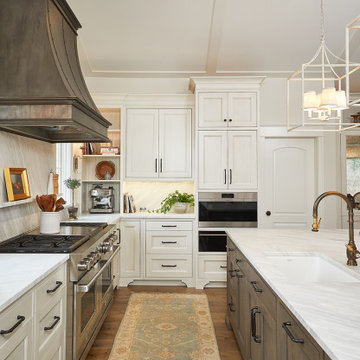
This French country-inspired kitchen shows off a mixture of natural materials like marble and alder wood. The cabinetry from Grabill Cabinets was thoughtfully designed to look like furniture. The island, dining table, and bar work table allow for enjoying good food and company throughout the space. The large metal range hood from Raw Urth stands sentinel over the professional range, creating a contrasting focal point in the design. Cabinetry that stretches from floor to ceiling eliminates the look of floating upper cabinets while providing ample storage space.
Cabinetry: Grabill Cabinets,
Countertops: Grothouse, Great Lakes Granite,
Range Hood: Raw Urth,
Builder: Ron Wassenaar,
Interior Designer: Diane Hasso Studios,
Photography: Ashley Avila Photography
Küchen mit Rückwand aus Marmor und weißem Boden Ideen und Design
7