Küchen mit Rückwand aus Marmor und weißen Elektrogeräten Ideen und Design
Suche verfeinern:
Budget
Sortieren nach:Heute beliebt
221 – 240 von 1.256 Fotos
1 von 3
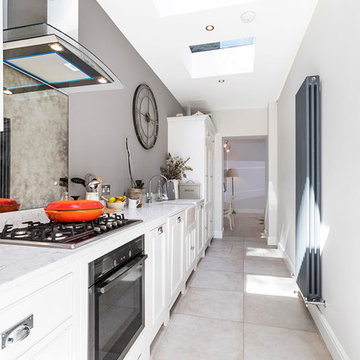
Offene, Zweizeilige, Kleine Klassische Küche ohne Insel mit Einbauwaschbecken, Schrankfronten im Shaker-Stil, weißen Schränken, Marmor-Arbeitsplatte, Küchenrückwand in Weiß, Rückwand aus Marmor, weißen Elektrogeräten, Zementfliesen für Boden und grauem Boden in London
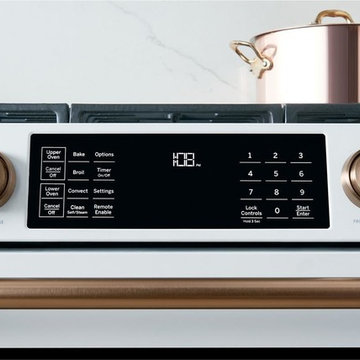
It's time appliances had a personality. Yours. Give your kitchen a a personalized touch with custom hardware in four different finishes. Shop the full line of GE Café - The Matte Collection appliances including gas ranges, dishwashers, refrigerators, microwaves, cooktops, ovens, and hoods.
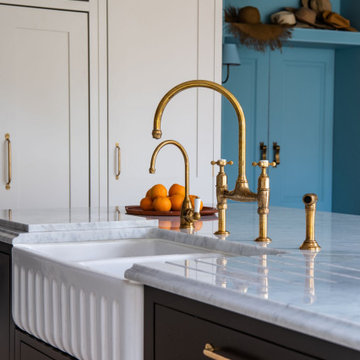
A white kitchen, colour blocked though, by a dark contrasting island with ribbed sink and a run of tall cupboards drenched in blue. Nothing dull here. Copper accents add form and weight, a tonal extractor fan and archway into the tiny (but mighty) utility room perform their architectural duties. Traditional marble worktops add a final authoritative point.
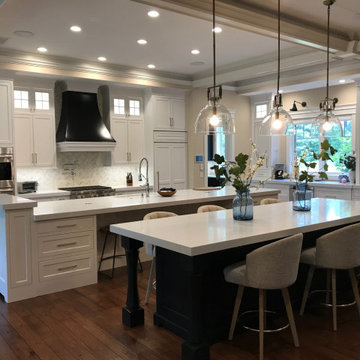
Entertaining was key in this custom built home enveloping one of a kind kitchen with many custom cabinets, beverage pantry, storage pantry, master bath, laundry room, guest baths.
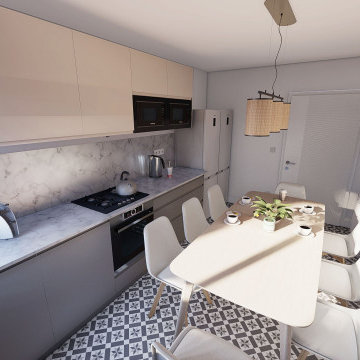
Cuisine toute équipée
Plan de travail en pierre
carrelage
tons gris / blanc
Four
Micro-onde
Réfrigérateur
Fenêtre
Table pour 8 personnes
Einzeilige, Kleine Moderne Küche ohne Insel mit Waschbecken, flächenbündigen Schrankfronten, weißen Schränken, Marmor-Arbeitsplatte, Küchenrückwand in Grau, Rückwand aus Marmor, weißen Elektrogeräten, Laminat, grauem Boden und grauer Arbeitsplatte in Sonstige
Einzeilige, Kleine Moderne Küche ohne Insel mit Waschbecken, flächenbündigen Schrankfronten, weißen Schränken, Marmor-Arbeitsplatte, Küchenrückwand in Grau, Rückwand aus Marmor, weißen Elektrogeräten, Laminat, grauem Boden und grauer Arbeitsplatte in Sonstige
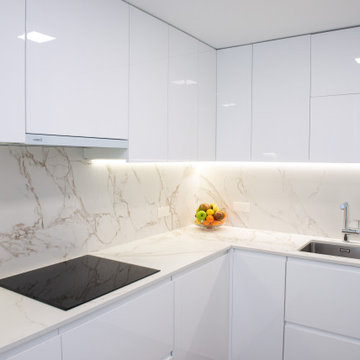
Reforma y ampliación de cocina, con mobiliario en blanco brillo y tiradores integrados.
Geschlossene, Mittelgroße Moderne Küche ohne Insel in L-Form mit Unterbauwaschbecken, flächenbündigen Schrankfronten, weißen Schränken, Quarzwerkstein-Arbeitsplatte, Küchenrückwand in Weiß, Rückwand aus Marmor, weißen Elektrogeräten, Keramikboden, braunem Boden und weißer Arbeitsplatte in Madrid
Geschlossene, Mittelgroße Moderne Küche ohne Insel in L-Form mit Unterbauwaschbecken, flächenbündigen Schrankfronten, weißen Schränken, Quarzwerkstein-Arbeitsplatte, Küchenrückwand in Weiß, Rückwand aus Marmor, weißen Elektrogeräten, Keramikboden, braunem Boden und weißer Arbeitsplatte in Madrid
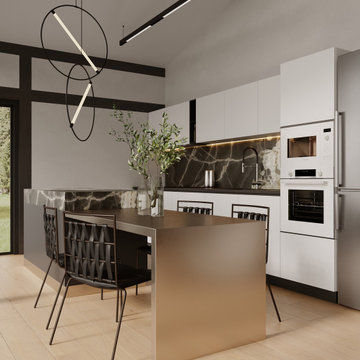
Einzeilige, Mittelgroße Moderne Küche mit Waschbecken, flächenbündigen Schrankfronten, weißen Schränken, Glas-Arbeitsplatte, Küchenrückwand in Grau, Rückwand aus Marmor, weißen Elektrogeräten, Laminat, Kücheninsel, beigem Boden, schwarzer Arbeitsplatte und freigelegten Dachbalken in Sonstige
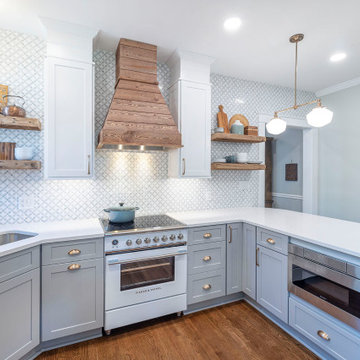
Modern farmhouse kitchen project in Alexandria, VA.
Two tone cabinets with rustic wood hood cover and reclaimed wood floating shelves. Marble mosaic backsplash with flower pattern and midcentury modern lights fixtures in antique brass.
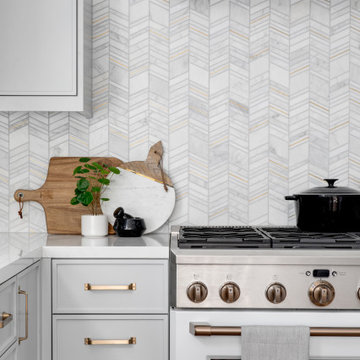
Without enlarging the territory this kitchen had an enormous makeover and has since transformed the way this home operates. Brass fixtures and marble tile with gold inlay is what ties everything together in this simple yet timeless space.
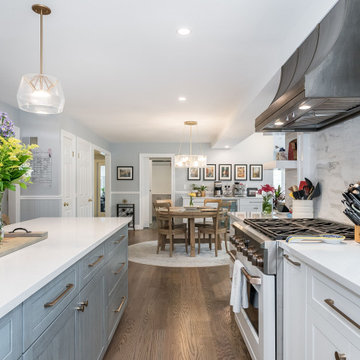
Total first floor renovation in Bridgewater, NJ. This young family added 50% more space and storage to their home without moving. By reorienting rooms and using their existing space more creatively, we were able to achieve all their wishes. This comprehensive 8 month renovation included:
1-removal of a wall between the kitchen and old dining room to double the kitchen space.
2-closure of a window in the family room to reorient the flow and create a 186" long bookcase/storage/tv area with seating now facing the new kitchen.
3-a dry bar
4-a dining area in the kitchen/family room
5-total re-think of the laundry room to get them organized and increase storage/functionality
6-moving the dining room location and office
7-new ledger stone fireplace
8-enlarged opening to new dining room and custom iron handrail and balusters
9-2,000 sf of new 5" plank red oak flooring in classic grey color with color ties on ceiling in family room to match
10-new window in kitchen
11-custom iron hood in kitchen
12-creative use of tile
13-new trim throughout
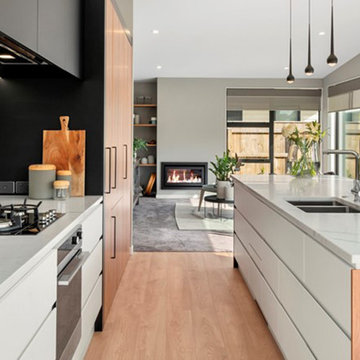
As a coastal holiday weekend retreat, this home needed to offer relaxing spaces, operate as a practical home away from home, and be durable for guests.
The pavilion-style floorplan easily resolves the desire for separation/relaxing areas – separating the bedrooms in one wing from open-plan living and entertaining spaces. An interior black feature wall in the centre of the home creates a connection to the exterior vertical black weatherboards and horizontal cedar cladding.
The clean lined kitchen mixes colours – including black and white – with textures – including warm hued oak cabinetry and cool stone bench tops and splashback. The integrated fridge and hidden walk-in pantry complete the crisp, easy maintenance streamlined look.
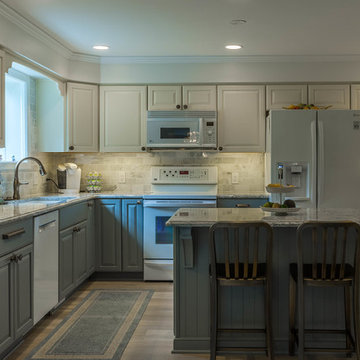
Mittelgroße Shabby-Chic Wohnküche in L-Form mit Unterbauwaschbecken, profilierten Schrankfronten, blauen Schränken, Quarzwerkstein-Arbeitsplatte, Küchenrückwand in Weiß, Rückwand aus Marmor, weißen Elektrogeräten, Laminat, Kücheninsel, beigem Boden und weißer Arbeitsplatte in Detroit
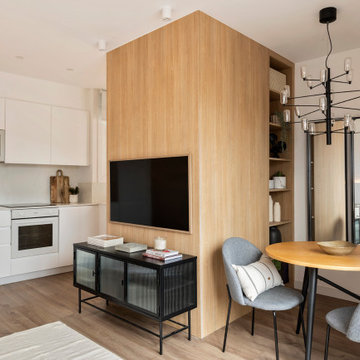
Offene, Kleine Moderne Küche mit Unterbauwaschbecken, flächenbündigen Schrankfronten, weißen Schränken, Marmor-Arbeitsplatte, Küchenrückwand in Weiß, Rückwand aus Marmor, weißen Elektrogeräten, hellem Holzboden und weißer Arbeitsplatte in Barcelona
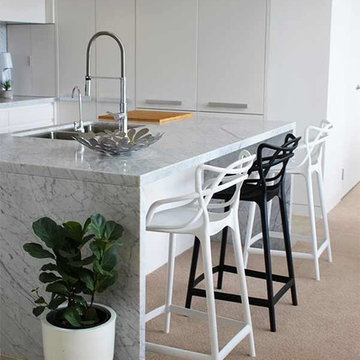
This beautiful kitchen has clean lines and elegance in spades! It's also highly functional.
Offene, Zweizeilige, Kleine Moderne Küchenbar mit Unterbauwaschbecken, weißen Schränken, Marmor-Arbeitsplatte, Küchenrückwand in Grau, Rückwand aus Marmor, weißen Elektrogeräten, Keramikboden, Kücheninsel, beigem Boden, grauer Arbeitsplatte und eingelassener Decke in Sydney
Offene, Zweizeilige, Kleine Moderne Küchenbar mit Unterbauwaschbecken, weißen Schränken, Marmor-Arbeitsplatte, Küchenrückwand in Grau, Rückwand aus Marmor, weißen Elektrogeräten, Keramikboden, Kücheninsel, beigem Boden, grauer Arbeitsplatte und eingelassener Decke in Sydney
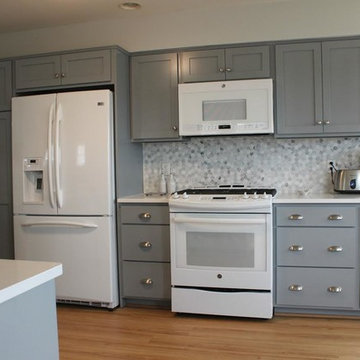
CDH Designs
15 East 4th St
Emporium, PA 15834
Einzeilige, Mittelgroße Klassische Wohnküche mit Schrankfronten im Shaker-Stil, grauen Schränken, Küchenrückwand in Weiß, Rückwand aus Marmor, weißen Elektrogeräten, hellem Holzboden, Kücheninsel und braunem Boden in Philadelphia
Einzeilige, Mittelgroße Klassische Wohnküche mit Schrankfronten im Shaker-Stil, grauen Schränken, Küchenrückwand in Weiß, Rückwand aus Marmor, weißen Elektrogeräten, hellem Holzboden, Kücheninsel und braunem Boden in Philadelphia
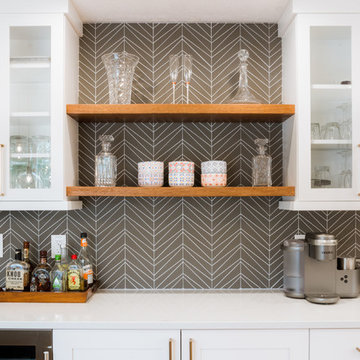
Our clients' existing kitchen was too small and claustrophobic for the busy household. We decided to swap the locations of the kitchen and dining room and removed the wall that divided them, allowing for much better flow from one room to the other.
We also added more lighting and brighter finishes to give the space a clean and modern appearance. The tile backsplash adds texture and geometric patterns to draw in the eye.
The quartz surfaces, hardwood floors, and painted cabinets were installed with durability and resilience in mind.
The final product was a much better fit for the needs of the household. It also provided a significant investment into the overall value of their home.
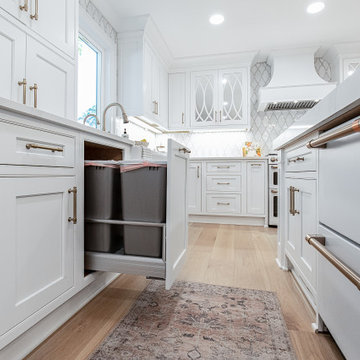
Offene, Große Klassische Küche in L-Form mit Unterbauwaschbecken, Kassettenfronten, weißen Schränken, Quarzwerkstein-Arbeitsplatte, Küchenrückwand in Weiß, Rückwand aus Marmor, weißen Elektrogeräten, hellem Holzboden, Kücheninsel, beigem Boden und weißer Arbeitsplatte in Atlanta
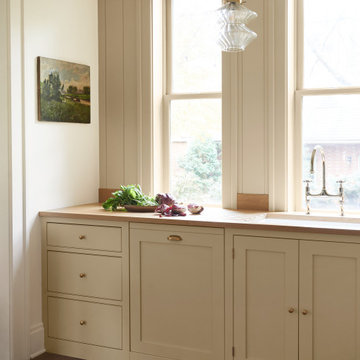
Farrow & Ball "Hay"
Carrara Marble counters, backsplash, and shelf
Mittelgroße Klassische Wohnküche ohne Insel mit Schrankfronten im Shaker-Stil, gelben Schränken, Marmor-Arbeitsplatte, Küchenrückwand in Grau, Rückwand aus Marmor, weißen Elektrogeräten, braunem Holzboden, braunem Boden und grauer Arbeitsplatte in Kolumbus
Mittelgroße Klassische Wohnküche ohne Insel mit Schrankfronten im Shaker-Stil, gelben Schränken, Marmor-Arbeitsplatte, Küchenrückwand in Grau, Rückwand aus Marmor, weißen Elektrogeräten, braunem Holzboden, braunem Boden und grauer Arbeitsplatte in Kolumbus
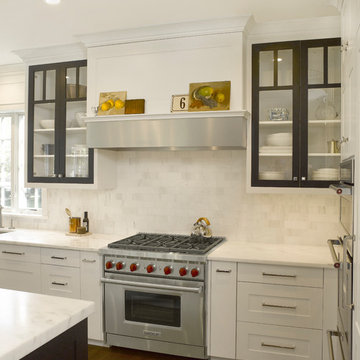
Peter Fornabal
Große Stilmix Küche in U-Form mit Vorratsschrank, Unterbauwaschbecken, flächenbündigen Schrankfronten, weißen Schränken, Marmor-Arbeitsplatte, Küchenrückwand in Weiß, Rückwand aus Marmor, weißen Elektrogeräten, dunklem Holzboden, Kücheninsel und braunem Boden in New York
Große Stilmix Küche in U-Form mit Vorratsschrank, Unterbauwaschbecken, flächenbündigen Schrankfronten, weißen Schränken, Marmor-Arbeitsplatte, Küchenrückwand in Weiß, Rückwand aus Marmor, weißen Elektrogeräten, dunklem Holzboden, Kücheninsel und braunem Boden in New York
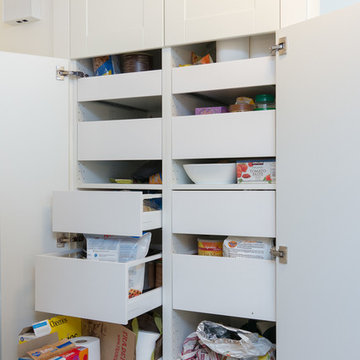
This remodel started DIY disaster and transformed into a luxurious home in the south hills of Eugene Oregon. The client scraped the popcorn ceilings, installed floors, and trim but could not figure out how to finish the job. With these items being completed, new paint, stained beams, closet inserts, and modernized shelving in the hallway finished off the job!
Küchen mit Rückwand aus Marmor und weißen Elektrogeräten Ideen und Design
12