Küchen mit Rückwand aus Metallfliesen und grauer Arbeitsplatte Ideen und Design
Suche verfeinern:
Budget
Sortieren nach:Heute beliebt
21 – 40 von 540 Fotos
1 von 3
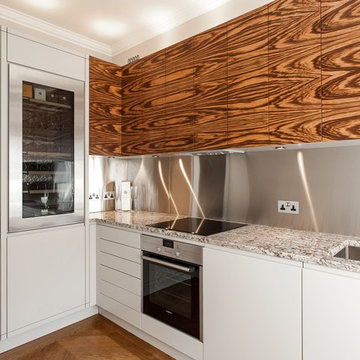
Our bespoke kitchens are designed to be used. A lot. Our approach to modern kitchen design aims to combine clean lines with thoughtful detail. Every kitchen we produce is designed just for you with a bespoke feel and a personal touch that reflects your home design.
Every kitchen cabinet we design is a fully bespoke piece of furniture. We can fit any handles or knobs to your kitchen cabinets, too, making sure we choose the option that is exactly right for your design. We understand the difficulties around ensuring that there is sufficient kitchen storage and appliances, and our talented joiners are experts in creating smart yet functional storage to complement your kitchen.
Our highly skilled craftsmen use traditional joinery techniques, and all of our bespoke kitchens are available to be built with beautiful wood, oak, walnut and veneer finishes. These luxury kitchen designs are detailed, beautiful and most of all, personalised to suit your tastes, which means that no two kitchens are the same. The same craftsmen that make the kitchen will typically also be responsible for the actual fitting of the kitchen in your home, ensuring complete quality control from start to finish of the installation process.
Our design team is highly experienced in using bespoke fittings, and our kitchen designs smoothly incorporate the colours and materials used for the kitchen worktop and splashback. Our designs are influenced by the type of materials used, for example an oak splash back, walnut splashback or other timber splashback and worktops will be contrasted with more neutral materials, including plain spray painted colours. What’s more, you can select from a wide range of kitchen surfaces for your project – from natural stone and timber to precisely-engineered composite. In terms of kitchen appliances, we work with all high-end brands including Gaggenau, Miele, Sub Zero Wolf and Siemens. We also work with specialist appliance brands, including Quooker taps and water softening specialists to soften hard water.
Our designers approach every project with profound respect for space and lighting; they will study the unique characteristics of your existing kitchen and use their expertise to add dynamic contemporary lighting features such as discreet cupboard lighting and stylish kitchen worktop lighting that add subtle new layers of lighting to your dreams’ kitchen.
Our range of bespoke kitchens are both designed and made in London and and can be easily fitted into any home. Our London based design team combine Ivar’s iconic clean lines and thoughtful detail in a way that works with the practicalities of ensuring that your kitchen is also properly functional and user-friendly.
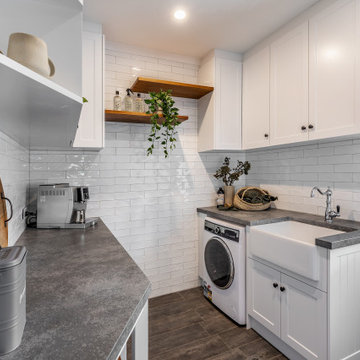
Große Landhausstil Küche in U-Form mit Vorratsschrank, Landhausspüle, Schrankfronten im Shaker-Stil, weißen Schränken, Quarzwerkstein-Arbeitsplatte, Küchenrückwand in Weiß, Rückwand aus Metallfliesen, schwarzen Elektrogeräten, Keramikboden, Halbinsel, grauem Boden und grauer Arbeitsplatte in Adelaide

Entertainer's kitchen with island seating for upto eight persons
Große Moderne Wohnküche in L-Form mit Unterbauwaschbecken, flächenbündigen Schrankfronten, grauen Schränken, Quarzwerkstein-Arbeitsplatte, Küchenrückwand in Metallic, Rückwand aus Metallfliesen, Küchengeräten aus Edelstahl, Bambusparkett, Kücheninsel, braunem Boden und grauer Arbeitsplatte in Seattle
Große Moderne Wohnküche in L-Form mit Unterbauwaschbecken, flächenbündigen Schrankfronten, grauen Schränken, Quarzwerkstein-Arbeitsplatte, Küchenrückwand in Metallic, Rückwand aus Metallfliesen, Küchengeräten aus Edelstahl, Bambusparkett, Kücheninsel, braunem Boden und grauer Arbeitsplatte in Seattle
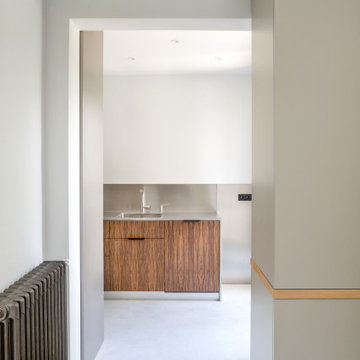
Offene, Einzeilige Moderne Küche mit integriertem Waschbecken, Schrankfronten mit vertiefter Füllung, dunklen Holzschränken, Edelstahl-Arbeitsplatte, Küchenrückwand in Grau, Rückwand aus Metallfliesen, Küchengeräten aus Edelstahl, weißem Boden und grauer Arbeitsplatte in Sonstige
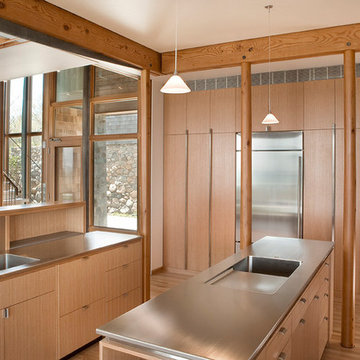
Große Klassische Wohnküche in L-Form mit Einbauwaschbecken, flächenbündigen Schrankfronten, hellen Holzschränken, Edelstahl-Arbeitsplatte, Küchenrückwand in Grau, Rückwand aus Metallfliesen, Küchengeräten aus Edelstahl, hellem Holzboden, zwei Kücheninseln, beigem Boden und grauer Arbeitsplatte in Seattle

Zweizeilige, Große Stilmix Küche mit Doppelwaschbecken, flächenbündigen Schrankfronten, braunen Schränken, Quarzwerkstein-Arbeitsplatte, Küchenrückwand in Braun, Rückwand aus Metallfliesen, bunten Elektrogeräten, braunem Holzboden, Kücheninsel, braunem Boden und grauer Arbeitsplatte in Brisbane
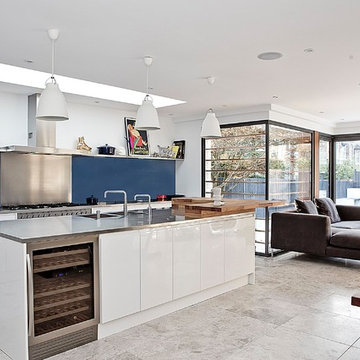
Einzeilige, Mittelgroße, Offene Moderne Küche mit Doppelwaschbecken, flächenbündigen Schrankfronten, weißen Schränken, Edelstahl-Arbeitsplatte, Rückwand aus Metallfliesen, Küchengeräten aus Edelstahl, Kücheninsel, Küchenrückwand in Blau, beigem Boden und grauer Arbeitsplatte in Wiltshire
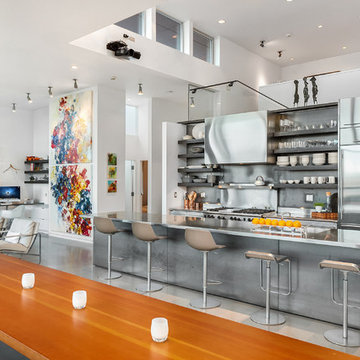
matthew gallant
Offene, Einzeilige, Geräumige Moderne Küche mit integriertem Waschbecken, flächenbündigen Schrankfronten, Edelstahlfronten, Edelstahl-Arbeitsplatte, Küchenrückwand in Metallic, Rückwand aus Metallfliesen, Küchengeräten aus Edelstahl, Betonboden, Kücheninsel, grauem Boden und grauer Arbeitsplatte in Seattle
Offene, Einzeilige, Geräumige Moderne Küche mit integriertem Waschbecken, flächenbündigen Schrankfronten, Edelstahlfronten, Edelstahl-Arbeitsplatte, Küchenrückwand in Metallic, Rückwand aus Metallfliesen, Küchengeräten aus Edelstahl, Betonboden, Kücheninsel, grauem Boden und grauer Arbeitsplatte in Seattle
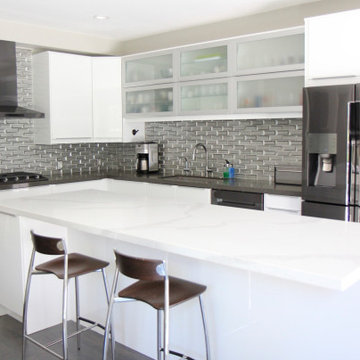
Modern IKEA kitchen with custom cabinets in our Slab style door done with a High Gloss White finish
Mittelgroße Moderne Küche in L-Form mit Unterbauwaschbecken, flächenbündigen Schrankfronten, weißen Schränken, Quarzit-Arbeitsplatte, Küchenrückwand in Grau, Rückwand aus Metallfliesen, schwarzen Elektrogeräten, Kücheninsel und grauer Arbeitsplatte in Sonstige
Mittelgroße Moderne Küche in L-Form mit Unterbauwaschbecken, flächenbündigen Schrankfronten, weißen Schränken, Quarzit-Arbeitsplatte, Küchenrückwand in Grau, Rückwand aus Metallfliesen, schwarzen Elektrogeräten, Kücheninsel und grauer Arbeitsplatte in Sonstige
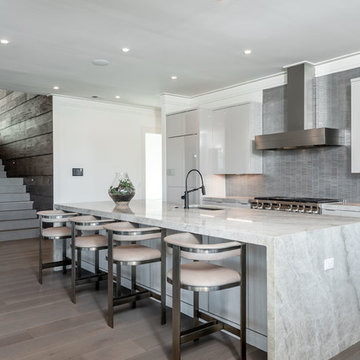
Built by Award Winning, Certified Luxury Custom Home Builder SHELTER Custom-Built Living.
Interior Details and Design- SHELTER Custom-Built Living Build-Design team. .
Architect- DLB Custom Home Design INC..
Interior Decorator- Hollis Erickson Design.
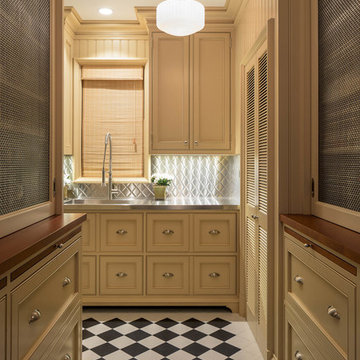
Photo ©2018 David Eichler
Klassische Küche in L-Form mit integriertem Waschbecken, Schrankfronten mit vertiefter Füllung, beigen Schränken, Edelstahl-Arbeitsplatte, Küchenrückwand in Grau, Rückwand aus Metallfliesen, buntem Boden und grauer Arbeitsplatte in San Francisco
Klassische Küche in L-Form mit integriertem Waschbecken, Schrankfronten mit vertiefter Füllung, beigen Schränken, Edelstahl-Arbeitsplatte, Küchenrückwand in Grau, Rückwand aus Metallfliesen, buntem Boden und grauer Arbeitsplatte in San Francisco

Eric Roth Photography
Geschlossene, Große Landhausstil Küchenbar in U-Form mit offenen Schränken, weißen Schränken, Küchenrückwand in Metallic, Küchengeräten aus Edelstahl, hellem Holzboden, Kücheninsel, Landhausspüle, Betonarbeitsplatte, Rückwand aus Metallfliesen, braunem Boden und grauer Arbeitsplatte in Boston
Geschlossene, Große Landhausstil Küchenbar in U-Form mit offenen Schränken, weißen Schränken, Küchenrückwand in Metallic, Küchengeräten aus Edelstahl, hellem Holzboden, Kücheninsel, Landhausspüle, Betonarbeitsplatte, Rückwand aus Metallfliesen, braunem Boden und grauer Arbeitsplatte in Boston
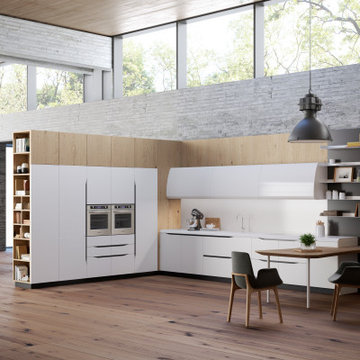
The 'MIAMI' Biefbi kitchen was born from the idea of reviving the styles which made the brand, BERTONE, a global success by tracing its stories and values from past generations to today which now embodies future technologies. Design and usability are perfectly combined in this project, where the balance between refined aesthetics and ergonomics originate creative solutions which don’t neglect the functional aspects, for a daily experience in the name of accessibility and practicality.
Characterized by forms and sinuous lines which match harmoniously to the straight lines, MIAMI proposes a contemporary design with some vintage touches, emphasized by the elegant use of sophisticated materials such as Peltrox® for the countertop and backsplash use. This innovative steel, combines the unsurpassed characteristics of stainless AISI 304 to the warmth, finishing and pewter tradition. The color palette was taken directly from the heritage of Bertone’s brand, indicating as center of this new concept a color which marked the automotive design history, orange, very dear to Bertone and also used for the legendary Lamborghini Miura.
The 'Miami' Biefbi kitchen is available exclusively through O.NIX Kitchens & Living, dealers and Biefbi design specialists for Toronto and Canada.

A Cool and Moody Kitchen
AS SEEN ON: SEASON 3, EPISODE 7 OF MASTERS OF FLIP
The perfect place for a hot cup of coffee on a rainy day, the custom kitchen in this modern-meets-industrial home is dark, stormy, and full of character.
Polished slate countertops team up with the dark Wren stain on our Gallatin cabinets to create a moody take on modern style. The upper cabinets feature unique up-open hinged doors that add an unexpected element while floating shelves let the penny tile on the backsplash shine. Greenery, copper trinkets, and small clay pots add eye-catching detail throughout the space, creating a curated yet comfortable atmosphere.
To maintain the sleek design that this space works so hard for, all of those crucial – yet perhaps not so stylish – amenities are tucked away in the base cabinets, including an under counter microwave unit and a lazy susan in the corner cabinets.
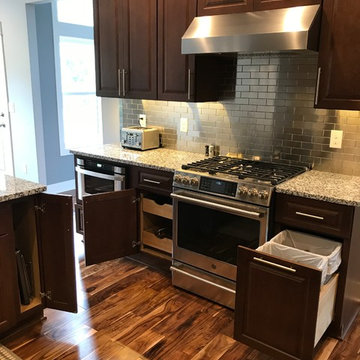
Kleine Moderne Wohnküche in U-Form mit Unterbauwaschbecken, profilierten Schrankfronten, hellbraunen Holzschränken, Granit-Arbeitsplatte, Küchenrückwand in Metallic, Rückwand aus Metallfliesen, Küchengeräten aus Edelstahl, braunem Holzboden, Halbinsel, braunem Boden und grauer Arbeitsplatte in Detroit

This contemporary kitchen takes the meaning of custom to another level. The display nooks built into the cabinets are something a little different but what makes the cabinets so special is that they were designed and built so that the grain of the wood was continuous from one door or drawer front to the next.
For more information about this project please visit: www.gryphonbuilders.com. Or contact Allen Griffin, President of Gryphon Builders, at 281-236-8043 cell or email him at allen@gryphonbuilders.com
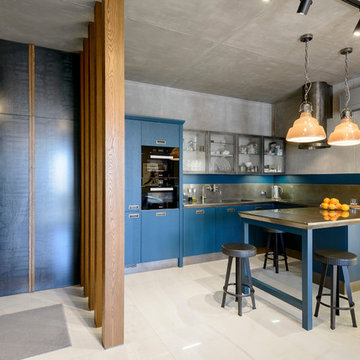
Offene Industrial Küche in U-Form mit flächenbündigen Schrankfronten, blauen Schränken, Edelstahl-Arbeitsplatte, Küchenrückwand in Grau, Rückwand aus Metallfliesen, Halbinsel, grauer Arbeitsplatte, Unterbauwaschbecken, Elektrogeräten mit Frontblende und beigem Boden in Novosibirsk
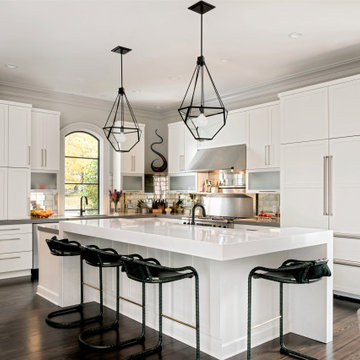
The 4" mitered island with waterfall edges is the focal point of this transitional kitchen remodel in the Eastover neighborhood of Charlotte, NC. Soft white shaker cabinets paired with oversized pulls, aluminum and frosted glass tip up doors and statement lighting create a more modern look while still blending with the traditional aspects of the home.
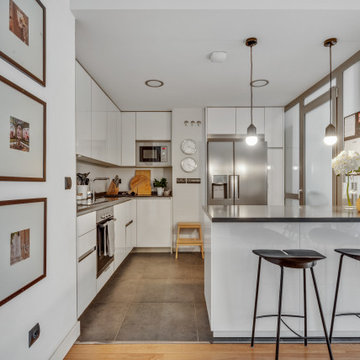
La cocina inicialmente era cerrada y potencialmente oscura. Al haberse abierto en planos, se ha evitado una obra posterior y se ha logrado integrar los espacios, generando mayor amplitud y luminosidad.
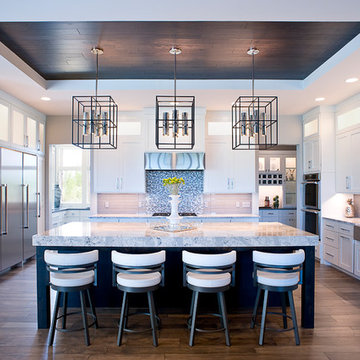
Klassische Küche mit Landhausspüle, Schrankfronten im Shaker-Stil, weißen Schränken, Küchenrückwand in Metallic, Rückwand aus Metallfliesen, Küchengeräten aus Edelstahl, Kücheninsel, braunem Boden und grauer Arbeitsplatte in Sonstige
Küchen mit Rückwand aus Metallfliesen und grauer Arbeitsplatte Ideen und Design
2