Küchen mit Rückwand aus Metallfliesen und Rückwand aus Schiefer Ideen und Design
Suche verfeinern:
Budget
Sortieren nach:Heute beliebt
41 – 60 von 12.398 Fotos
1 von 3

Renovation and reconfiguration of a 4500 sf loft in Tribeca. The main goal of the project was to better adapt the apartment to the needs of a growing family, including adding a bedroom to the children's wing and reconfiguring the kitchen to function as the center of family life. One of the main challenges was to keep the project on a very tight budget without compromising the high-end quality of the apartment.
Project team: Richard Goodstein, Emil Harasim, Angie Hunsaker, Michael Hanson
Contractor: Moulin & Associates, New York
Photos: Tom Sibley
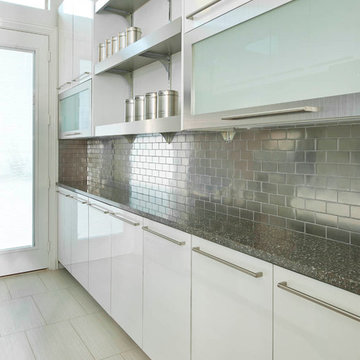
Dan Piassick
Moderne Küche mit Quarzwerkstein-Arbeitsplatte, Küchenrückwand in Metallic, Rückwand aus Metallfliesen und flächenbündigen Schrankfronten in Dallas
Moderne Küche mit Quarzwerkstein-Arbeitsplatte, Küchenrückwand in Metallic, Rückwand aus Metallfliesen und flächenbündigen Schrankfronten in Dallas
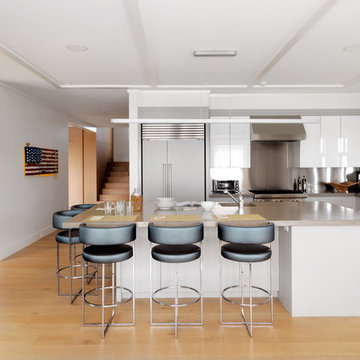
Photography by: Susan Teare
Moderne Küche in L-Form mit Betonarbeitsplatte, flächenbündigen Schrankfronten, Küchenrückwand in Metallic, Rückwand aus Metallfliesen und Küchengeräten aus Edelstahl in Boston
Moderne Küche in L-Form mit Betonarbeitsplatte, flächenbündigen Schrankfronten, Küchenrückwand in Metallic, Rückwand aus Metallfliesen und Küchengeräten aus Edelstahl in Boston

Kitchen Stove Area, with open cabinets below the gas stove top and beautiful stainless steel tile back splash from Mohawk.
Klassische Küche mit Granit-Arbeitsplatte, Küchenrückwand in Metallic und Rückwand aus Metallfliesen in Jacksonville
Klassische Küche mit Granit-Arbeitsplatte, Küchenrückwand in Metallic und Rückwand aus Metallfliesen in Jacksonville

Offene, Einzeilige, Mittelgroße Klassische Küche mit Küchengeräten aus Edelstahl, Unterbauwaschbecken, Schrankfronten im Shaker-Stil, weißen Schränken, Quarzwerkstein-Arbeitsplatte, Küchenrückwand in Metallic, Rückwand aus Metallfliesen, braunem Holzboden, Kücheninsel und braunem Boden in Sonstige
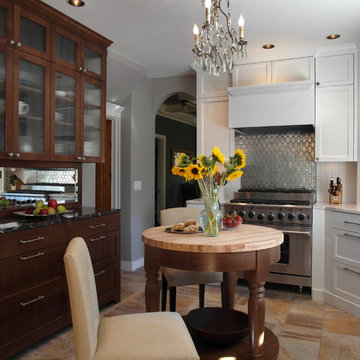
Geschlossene Moderne Küche mit Glasfronten, Küchengeräten aus Edelstahl, weißen Schränken, Küchenrückwand in Metallic und Rückwand aus Metallfliesen in Portland

Rustic kitchen cabinets with green Viking appliances. Cabinets were built by Fedewa Custom Works. Warm, sunset colors make this kitchen very inviting. Steamboat Springs, Colorado. The cabinets are knotty alder wood, with a stain and glaze we developed here in our shop.

Moderne Küche mit Arbeitsplatte aus Holz, Küchengeräten aus Edelstahl, Doppelwaschbecken, flächenbündigen Schrankfronten, hellen Holzschränken, Rückwand aus Metallfliesen und Küchenrückwand in Metallic in Boston

This kitchen was completely renovated into an open conversational kitchen layout. The metal hexagon backsplash accents the bejeweled artwork in the adjacent dining room and os the perfect accessory to the sleek cabinetry and Krion countertop. The luxury appliances made this kitchen design top notch.

Proyecto de Interiorismo y decoración vivienda unifamiliar adosada. Reforma integral
Offene, Mittelgroße Moderne Küche in U-Form mit Einbauwaschbecken, flächenbündigen Schrankfronten, hellbraunen Holzschränken, Granit-Arbeitsplatte, Küchenrückwand in Metallic, Rückwand aus Metallfliesen, Küchengeräten aus Edelstahl, Vinylboden, Halbinsel, grauem Boden und brauner Arbeitsplatte in Madrid
Offene, Mittelgroße Moderne Küche in U-Form mit Einbauwaschbecken, flächenbündigen Schrankfronten, hellbraunen Holzschränken, Granit-Arbeitsplatte, Küchenrückwand in Metallic, Rückwand aus Metallfliesen, Küchengeräten aus Edelstahl, Vinylboden, Halbinsel, grauem Boden und brauner Arbeitsplatte in Madrid

Mittelgroße Klassische Wohnküche in L-Form mit Einbauwaschbecken, profilierten Schrankfronten, blauen Schränken, Marmor-Arbeitsplatte, Küchenrückwand in Metallic, Rückwand aus Metallfliesen, Küchengeräten aus Edelstahl, braunem Holzboden, Halbinsel, braunem Boden und weißer Arbeitsplatte in New York

Große Country Küche in U-Form mit Vorratsschrank, Landhausspüle, Schrankfronten im Shaker-Stil, weißen Schränken, Quarzwerkstein-Arbeitsplatte, Küchenrückwand in Weiß, Rückwand aus Metallfliesen, schwarzen Elektrogeräten, Keramikboden, Halbinsel, grauem Boden und grauer Arbeitsplatte in Adelaide

Einzeilige Klassische Wohnküche mit weißen Schränken, Quarzit-Arbeitsplatte, Küchengeräten aus Edelstahl, braunem Holzboden, Kücheninsel, gelber Arbeitsplatte, Unterbauwaschbecken, Schrankfronten im Shaker-Stil, bunter Rückwand, Rückwand aus Metallfliesen und braunem Boden in New York

Einzeilige, Kleine Moderne Wohnküche ohne Insel mit Waschbecken, weißen Schränken, Arbeitsplatte aus Holz, Küchenrückwand in Schwarz, Rückwand aus Schiefer, Elektrogeräten mit Frontblende, schwarzem Boden, brauner Arbeitsplatte, flächenbündigen Schrankfronten und Betonboden in Paris

Maple cabinets and marble counters in the kitchen, with porcelain tile backsplash. Custom seating in breakfast nook overlooking back yard.
Große Moderne Wohnküche mit Unterbauwaschbecken, flächenbündigen Schrankfronten, hellen Holzschränken, Küchenrückwand in Metallic, Küchengeräten aus Edelstahl, braunem Holzboden, Kücheninsel, bunter Arbeitsplatte, Marmor-Arbeitsplatte, Rückwand aus Metallfliesen und braunem Boden in Seattle
Große Moderne Wohnküche mit Unterbauwaschbecken, flächenbündigen Schrankfronten, hellen Holzschränken, Küchenrückwand in Metallic, Küchengeräten aus Edelstahl, braunem Holzboden, Kücheninsel, bunter Arbeitsplatte, Marmor-Arbeitsplatte, Rückwand aus Metallfliesen und braunem Boden in Seattle
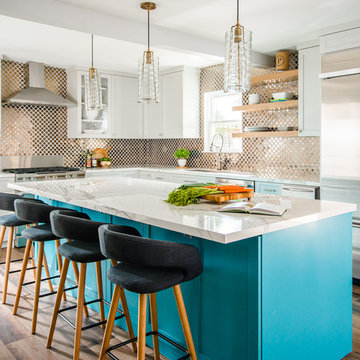
Mittelgroße Klassische Wohnküche in L-Form mit Unterbauwaschbecken, Schrankfronten im Shaker-Stil, grauen Schränken, Küchenrückwand in Metallic, Rückwand aus Metallfliesen, Küchengeräten aus Edelstahl, Porzellan-Bodenfliesen, Kücheninsel, weißer Arbeitsplatte und braunem Boden in Houston

Marshall Skinner - Marshall Evan Photography
Mittelgroße Klassische Küche in U-Form mit Landhausspüle, Schrankfronten im Shaker-Stil, weißen Schränken, Quarzit-Arbeitsplatte, bunten Elektrogeräten, braunem Holzboden, Küchenrückwand in Metallic, Rückwand aus Metallfliesen, Halbinsel und braunem Boden in Kolumbus
Mittelgroße Klassische Küche in U-Form mit Landhausspüle, Schrankfronten im Shaker-Stil, weißen Schränken, Quarzit-Arbeitsplatte, bunten Elektrogeräten, braunem Holzboden, Küchenrückwand in Metallic, Rückwand aus Metallfliesen, Halbinsel und braunem Boden in Kolumbus
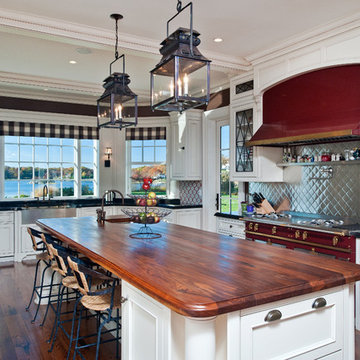
Große Klassische Küche in U-Form mit Landhausspüle, Schrankfronten mit vertiefter Füllung, weißen Schränken, Granit-Arbeitsplatte, Küchenrückwand in Metallic, bunten Elektrogeräten, braunem Holzboden, Rückwand aus Metallfliesen, Kücheninsel und braunem Boden in New York

This shaker style kitchen is painted in Farrow & Ball Down Pipe. This integrated double pull out bin is out of the way when not in use but convenient to pull out when needed. The Concreto Biscotte worktop add a nice contrast with the style and colour of the cabinetry.
Carl Newland

Photography by Patrick Ray
With a footprint of just 450 square feet, this micro residence embodies minimalism and elegance through efficiency. Particular attention was paid to creating spaces that support multiple functions as well as innovative storage solutions. A mezzanine-level sleeping space looks down over the multi-use kitchen/living/dining space as well out to multiple view corridors on the site. To create a expansive feel, the lower living space utilizes a bifold door to maximize indoor-outdoor connectivity, opening to the patio, endless lap pool, and Boulder open space beyond. The home sits on a ¾ acre lot within the city limits and has over 100 trees, shrubs and grasses, providing privacy and meditation space. This compact home contains a fully-equipped kitchen, ¾ bath, office, sleeping loft and a subgrade storage area as well as detached carport.
Küchen mit Rückwand aus Metallfliesen und Rückwand aus Schiefer Ideen und Design
3