Küchen mit Rückwand aus Metrofliesen Ideen und Design
Suche verfeinern:
Budget
Sortieren nach:Heute beliebt
21 – 40 von 70 Fotos
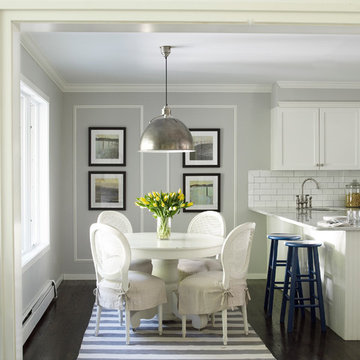
Maritime Küche mit Schrankfronten im Shaker-Stil, weißen Schränken, Küchenrückwand in Weiß und Rückwand aus Metrofliesen in New York
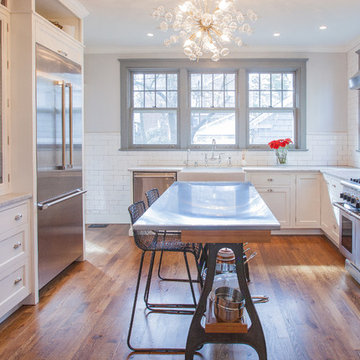
Geschlossene Klassische Küche in grau-weiß in L-Form mit Landhausspüle, Kassettenfronten, weißen Schränken, Marmor-Arbeitsplatte, Rückwand aus Metrofliesen, Küchenrückwand in Weiß, Küchengeräten aus Edelstahl und dunklem Holzboden in Washington, D.C.
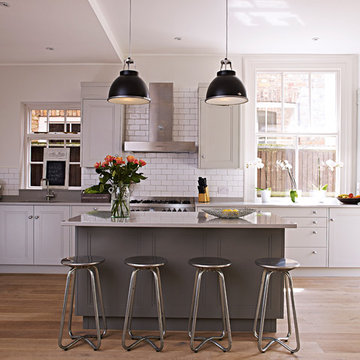
Große Klassische Wohnküche mit Schrankfronten mit vertiefter Füllung, weißen Schränken, Küchenrückwand in Weiß, Rückwand aus Metrofliesen, Küchengeräten aus Edelstahl, hellem Holzboden und Kücheninsel in London

Cabinet paint color - Gray Huskie by Benjamin Moore
Floors - French Oak from California Classics, Mediterranean Collection
Pendants - Circa Lighting
Suspended Shelves - Brandino www.brandinobrass.com

Free ebook, Creating the Ideal Kitchen. DOWNLOAD NOW
Our clients and their three teenage kids had outgrown the footprint of their existing home and felt they needed some space to spread out. They came in with a couple of sets of drawings from different architects that were not quite what they were looking for, so we set out to really listen and try to provide a design that would meet their objectives given what the space could offer.
We started by agreeing that a bump out was the best way to go and then decided on the size and the floor plan locations of the mudroom, powder room and butler pantry which were all part of the project. We also planned for an eat-in banquette that is neatly tucked into the corner and surrounded by windows providing a lovely spot for daily meals.
The kitchen itself is L-shaped with the refrigerator and range along one wall, and the new sink along the exterior wall with a large window overlooking the backyard. A large island, with seating for five, houses a prep sink and microwave. A new opening space between the kitchen and dining room includes a butler pantry/bar in one section and a large kitchen pantry in the other. Through the door to the left of the main sink is access to the new mudroom and powder room and existing attached garage.
White inset cabinets, quartzite countertops, subway tile and nickel accents provide a traditional feel. The gray island is a needed contrast to the dark wood flooring. Last but not least, professional appliances provide the tools of the trade needed to make this one hardworking kitchen.
Designed by: Susan Klimala, CKD, CBD
Photography by: Mike Kaskel
For more information on kitchen and bath design ideas go to: www.kitchenstudio-ge.com

This Coastal Inspired Farmhouse with bay views puts a casual and sophisticated twist on beach living.
Interior Design by Blackband Design and Home Build by Arbor Real Estate.
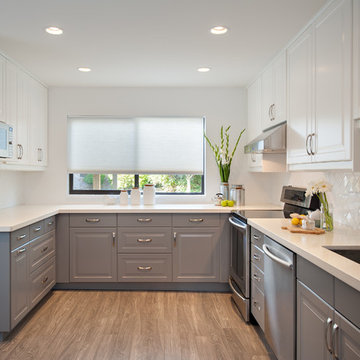
Geschlossene Klassische Küche in grau-weiß ohne Insel in U-Form mit Doppelwaschbecken, Quarzwerkstein-Arbeitsplatte, Küchenrückwand in Weiß, Rückwand aus Metrofliesen und Küchengeräten aus Edelstahl in Vancouver
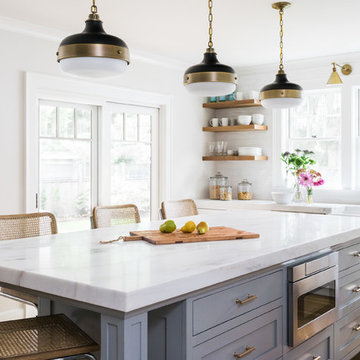
Joyelle West Photography
Große, Offene Klassische Küche in grau-weiß in L-Form mit Landhausspüle, Schrankfronten im Shaker-Stil, weißen Schränken, Marmor-Arbeitsplatte, Küchengeräten aus Edelstahl, Kücheninsel, hellem Holzboden, Küchenrückwand in Weiß und Rückwand aus Metrofliesen in Boston
Große, Offene Klassische Küche in grau-weiß in L-Form mit Landhausspüle, Schrankfronten im Shaker-Stil, weißen Schränken, Marmor-Arbeitsplatte, Küchengeräten aus Edelstahl, Kücheninsel, hellem Holzboden, Küchenrückwand in Weiß und Rückwand aus Metrofliesen in Boston
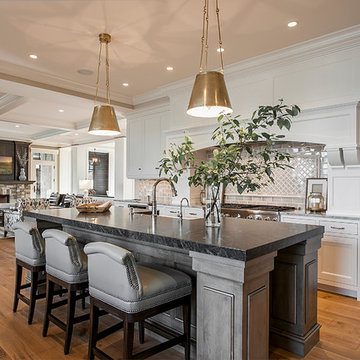
Klassische Küche in grau-weiß mit Schrankfronten mit vertiefter Füllung, weißen Schränken, Küchenrückwand in Beige, Rückwand aus Metrofliesen, Küchengeräten aus Edelstahl, braunem Holzboden und Kücheninsel in Minneapolis
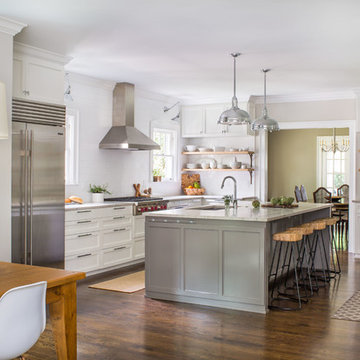
Klassische Küche in L-Form mit Unterbauwaschbecken, offenen Schränken, Küchenrückwand in Weiß, Rückwand aus Metrofliesen, Küchengeräten aus Edelstahl, dunklem Holzboden und Kücheninsel in Atlanta
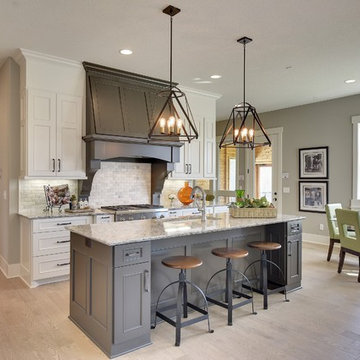
Spacecrafting
Offene, Große Klassische Küche in grau-weiß in L-Form mit Unterbauwaschbecken, Schrankfronten mit vertiefter Füllung, weißen Schränken, Quarzit-Arbeitsplatte, Küchenrückwand in Weiß, Rückwand aus Metrofliesen, Küchengeräten aus Edelstahl, hellem Holzboden und Kücheninsel in Minneapolis
Offene, Große Klassische Küche in grau-weiß in L-Form mit Unterbauwaschbecken, Schrankfronten mit vertiefter Füllung, weißen Schränken, Quarzit-Arbeitsplatte, Küchenrückwand in Weiß, Rückwand aus Metrofliesen, Küchengeräten aus Edelstahl, hellem Holzboden und Kücheninsel in Minneapolis

Courtney Cooper Johnson
Große Landhaus Küche in grau-weiß in L-Form mit Schrankfronten im Shaker-Stil, grauen Schränken, Küchenrückwand in Weiß, Rückwand aus Metrofliesen, Küchengeräten aus Edelstahl, dunklem Holzboden, braunem Boden, Quarzwerkstein-Arbeitsplatte und Kücheninsel in Atlanta
Große Landhaus Küche in grau-weiß in L-Form mit Schrankfronten im Shaker-Stil, grauen Schränken, Küchenrückwand in Weiß, Rückwand aus Metrofliesen, Küchengeräten aus Edelstahl, dunklem Holzboden, braunem Boden, Quarzwerkstein-Arbeitsplatte und Kücheninsel in Atlanta
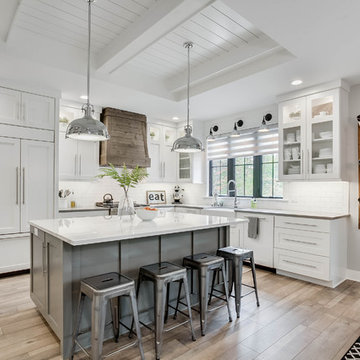
Landhausstil Küche in L-Form mit Landhausspüle, Schrankfronten im Shaker-Stil, weißen Schränken, Küchenrückwand in Weiß, Rückwand aus Metrofliesen, Elektrogeräten mit Frontblende, Kücheninsel, braunem Boden und weißer Arbeitsplatte in Grand Rapids

Photo © Wittefini
Offene, Mittelgroße Klassische Küche in grau-weiß in L-Form mit Unterbauwaschbecken, Schrankfronten mit vertiefter Füllung, weißen Schränken, Küchenrückwand in Grau, Rückwand aus Metrofliesen, Kücheninsel, Granit-Arbeitsplatte, Elektrogeräten mit Frontblende, braunem Holzboden und beigem Boden in Chicago
Offene, Mittelgroße Klassische Küche in grau-weiß in L-Form mit Unterbauwaschbecken, Schrankfronten mit vertiefter Füllung, weißen Schränken, Küchenrückwand in Grau, Rückwand aus Metrofliesen, Kücheninsel, Granit-Arbeitsplatte, Elektrogeräten mit Frontblende, braunem Holzboden und beigem Boden in Chicago
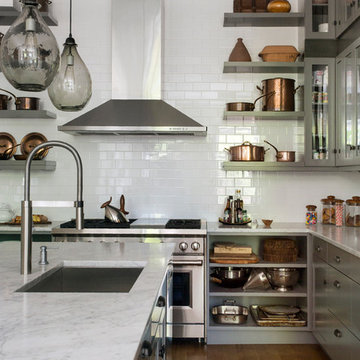
Mauviel copper cookware, white subway tiles, Carerra marble countertops, Wolf 48" range.
Photography by Eric Roth
Offene, Große Klassische Küche in grau-weiß in L-Form mit Unterbauwaschbecken, flächenbündigen Schrankfronten, grauen Schränken, Küchenrückwand in Weiß, Rückwand aus Metrofliesen, Küchengeräten aus Edelstahl, dunklem Holzboden, Kücheninsel und Marmor-Arbeitsplatte in Boston
Offene, Große Klassische Küche in grau-weiß in L-Form mit Unterbauwaschbecken, flächenbündigen Schrankfronten, grauen Schränken, Küchenrückwand in Weiß, Rückwand aus Metrofliesen, Küchengeräten aus Edelstahl, dunklem Holzboden, Kücheninsel und Marmor-Arbeitsplatte in Boston
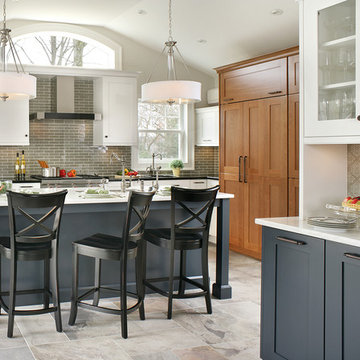
Ulrich Desginer: Don DiNovi, CKD
Photography by Peter Rymwid
This lovely new kitchen incorporates defined work areas to accommodate the multi-tasking activities of a busy family. Four work stations fit and function easily and beautifully in a tidy 300 SF space: (1) cooking, including separate gas and electric cooking surfaces; (2) prep/cleaning, on the island; and (3) food storage, in the cherry wood armoire concealing both refrigerator and pantry. (4) is the area between the food storage and double ovens (around the corner from the formal serving hutch) and is devoted to baking.
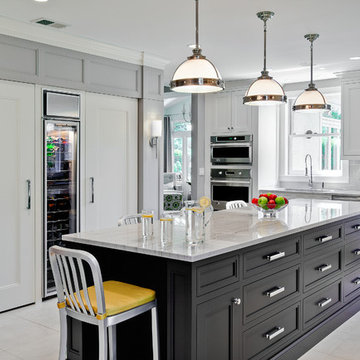
Marcel Page Photography
Design by TZS Design
Klassische Küche in grau-weiß mit Rückwand aus Metrofliesen und Quarzit-Arbeitsplatte in Chicago
Klassische Küche in grau-weiß mit Rückwand aus Metrofliesen und Quarzit-Arbeitsplatte in Chicago
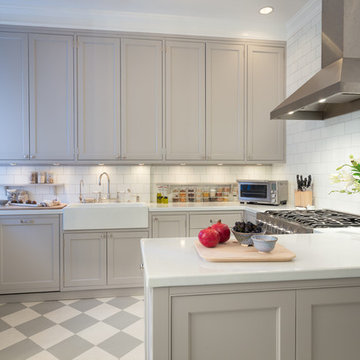
Location photography Copyright © 2014 Brett Beyer Photography
Klassische Küche in grau-weiß in U-Form mit Landhausspüle, Schrankfronten im Shaker-Stil, grauen Schränken, Küchenrückwand in Weiß, Rückwand aus Metrofliesen und Halbinsel in Boston
Klassische Küche in grau-weiß in U-Form mit Landhausspüle, Schrankfronten im Shaker-Stil, grauen Schränken, Küchenrückwand in Weiß, Rückwand aus Metrofliesen und Halbinsel in Boston
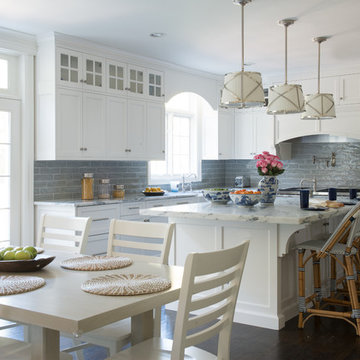
Mittelgroße Klassische Küche in U-Form mit Landhausspüle, Schrankfronten im Shaker-Stil, weißen Schränken, Küchenrückwand in Grau, dunklem Holzboden, Kücheninsel, braunem Boden, Marmor-Arbeitsplatte, Rückwand aus Metrofliesen, Küchengeräten aus Edelstahl und grauer Arbeitsplatte in New York
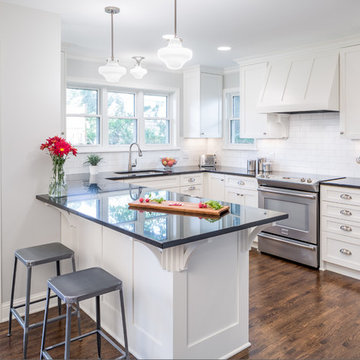
Farmkidstudios
Klassische Küche in grau-weiß in U-Form mit Unterbauwaschbecken, Schrankfronten im Shaker-Stil, weißen Schränken, Küchenrückwand in Weiß, Rückwand aus Metrofliesen, Küchengeräten aus Edelstahl, braunem Holzboden und Halbinsel in Minneapolis
Klassische Küche in grau-weiß in U-Form mit Unterbauwaschbecken, Schrankfronten im Shaker-Stil, weißen Schränken, Küchenrückwand in Weiß, Rückwand aus Metrofliesen, Küchengeräten aus Edelstahl, braunem Holzboden und Halbinsel in Minneapolis
Küchen mit Rückwand aus Metrofliesen Ideen und Design
2