Küchen mit Rückwand aus Metrofliesen und hellem Holzboden Ideen und Design
Sortieren nach:Heute beliebt
81 – 100 von 26.369 Fotos
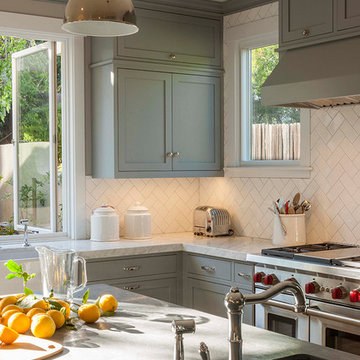
Photos by Langdon Clay
Mittelgroße Wohnküche in L-Form mit Landhausspüle, Schrankfronten im Shaker-Stil, grünen Schränken, Küchenrückwand in Weiß, Rückwand aus Metrofliesen, Küchengeräten aus Edelstahl, hellem Holzboden und Kücheninsel in San Francisco
Mittelgroße Wohnküche in L-Form mit Landhausspüle, Schrankfronten im Shaker-Stil, grünen Schränken, Küchenrückwand in Weiß, Rückwand aus Metrofliesen, Küchengeräten aus Edelstahl, hellem Holzboden und Kücheninsel in San Francisco
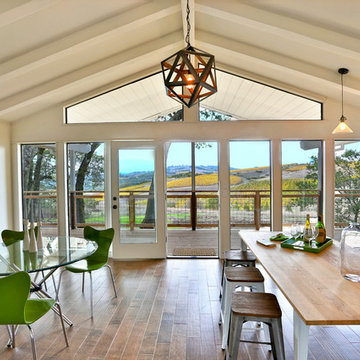
Mittelgroße Landhaus Wohnküche in U-Form mit Landhausspüle, profilierten Schrankfronten, weißen Schränken, Granit-Arbeitsplatte, Küchenrückwand in Weiß, Rückwand aus Metrofliesen, Küchengeräten aus Edelstahl, hellem Holzboden und Kücheninsel in San Francisco
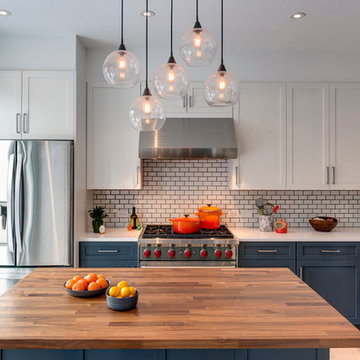
Francis Dzikowski
Klassische Küche in L-Form mit Schrankfronten im Shaker-Stil, grauen Schränken, Quarzwerkstein-Arbeitsplatte, Küchenrückwand in Weiß, Küchengeräten aus Edelstahl, hellem Holzboden, Kücheninsel und Rückwand aus Metrofliesen in New York
Klassische Küche in L-Form mit Schrankfronten im Shaker-Stil, grauen Schränken, Quarzwerkstein-Arbeitsplatte, Küchenrückwand in Weiß, Küchengeräten aus Edelstahl, hellem Holzboden, Kücheninsel und Rückwand aus Metrofliesen in New York
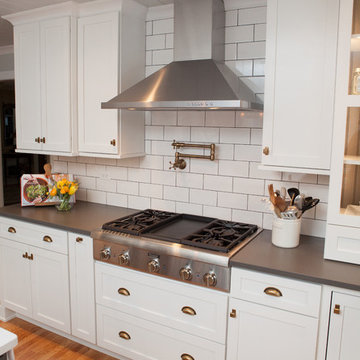
When this suburban family decided to renovate their kitchen, they knew that they wanted a little more space. Advance Design worked together with the homeowner to design a kitchen that would work for a large family who loved to gather regularly and always ended up in the kitchen! So the project began with extending out an exterior wall to accommodate a larger island and more moving-around space between the island and the perimeter cabinetry.
Style was important to the cook, who began collecting accessories and photos of the look she loved for months prior to the project design. She was drawn to the brightness of whites and grays, and the design accentuated this color palette brilliantly with the incorporation of a warm shade of brown woods that originated from a dining room table that was a family favorite. Classic gray and white cabinetry from Dura Supreme hits the mark creating a perfect balance between bright and subdued. Hints of gray appear in the bead board detail peeking just behind glass doors, and in the application of the handsome floating wood shelves between cabinets. White subway tile is made extra interesting with the application of dark gray grout lines causing it to be a subtle but noticeable detail worthy of attention.
Suede quartz Silestone graces the countertops with a soft matte hint of color that contrasts nicely with the presence of white painted cabinetry finished smartly with the brightness of a milky white farm sink. Old melds nicely with new, as antique bronze accents are sprinkled throughout hardware and fixtures, and work together unassumingly with the sleekness of stainless steel appliances.
The grace and timelessness of this sparkling new kitchen maintains the charm and character of a space that has seen generations past. And now this family will enjoy this new space for many more generations to come in the future with the help of the team at Advance Design Studio.
Dura Supreme Cabinetry
Photographer: Joe Nowak
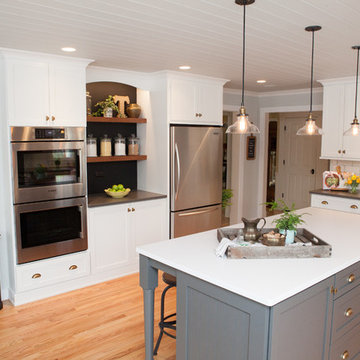
When this suburban family decided to renovate their kitchen, they knew that they wanted a little more space. Advance Design worked together with the homeowner to design a kitchen that would work for a large family who loved to gather regularly and always ended up in the kitchen! So the project began with extending out an exterior wall to accommodate a larger island and more moving-around space between the island and the perimeter cabinetry.
Style was important to the cook, who began collecting accessories and photos of the look she loved for months prior to the project design. She was drawn to the brightness of whites and grays, and the design accentuated this color palette brilliantly with the incorporation of a warm shade of brown woods that originated from a dining room table that was a family favorite. Classic gray and white cabinetry from Dura Supreme hits the mark creating a perfect balance between bright and subdued. Hints of gray appear in the bead board detail peeking just behind glass doors, and in the application of the handsome floating wood shelves between cabinets. White subway tile is made extra interesting with the application of dark gray grout lines causing it to be a subtle but noticeable detail worthy of attention.
Suede quartz Silestone graces the countertops with a soft matte hint of color that contrasts nicely with the presence of white painted cabinetry finished smartly with the brightness of a milky white farm sink. Old melds nicely with new, as antique bronze accents are sprinkled throughout hardware and fixtures, and work together unassumingly with the sleekness of stainless steel appliances.
The grace and timelessness of this sparkling new kitchen maintains the charm and character of a space that has seen generations past. And now this family will enjoy this new space for many more generations to come in the future with the help of the team at Advance Design Studio.
Photographer: Joe Nowak
Dura Supreme Cabinetry
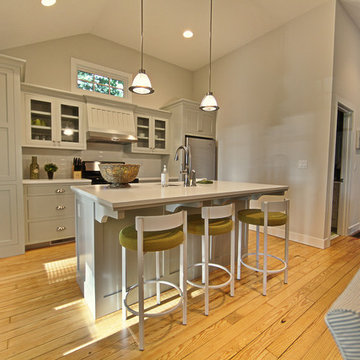
This site hosted a 1850s Farmhouse and 1920s Cottage. Newly renovated, they make for excellent guest cottages with fun living spaces!
Offene, Einzeilige, Kleine Maritime Küche mit Unterbauwaschbecken, Schrankfronten im Shaker-Stil, grauen Schränken, Quarzwerkstein-Arbeitsplatte, Küchenrückwand in Weiß, Rückwand aus Metrofliesen, Küchengeräten aus Edelstahl, hellem Holzboden und Kücheninsel in Grand Rapids
Offene, Einzeilige, Kleine Maritime Küche mit Unterbauwaschbecken, Schrankfronten im Shaker-Stil, grauen Schränken, Quarzwerkstein-Arbeitsplatte, Küchenrückwand in Weiß, Rückwand aus Metrofliesen, Küchengeräten aus Edelstahl, hellem Holzboden und Kücheninsel in Grand Rapids

Jim Fuhrmann
Mittelgroße, Einzeilige Country Wohnküche mit Unterbauwaschbecken, Schrankfronten im Shaker-Stil, weißen Schränken, Granit-Arbeitsplatte, Küchenrückwand in Weiß, Rückwand aus Metrofliesen, Küchengeräten aus Edelstahl, hellem Holzboden und Kücheninsel in New York
Mittelgroße, Einzeilige Country Wohnküche mit Unterbauwaschbecken, Schrankfronten im Shaker-Stil, weißen Schränken, Granit-Arbeitsplatte, Küchenrückwand in Weiß, Rückwand aus Metrofliesen, Küchengeräten aus Edelstahl, hellem Holzboden und Kücheninsel in New York
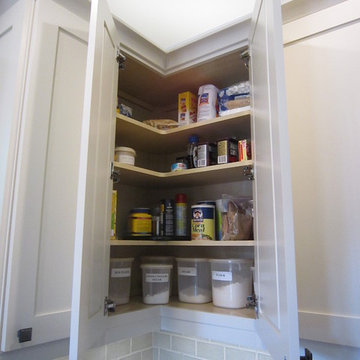
The craftsman wood trim and oak floors along with the crackle subway tile maintain a bit of a rustic look while the clean lines and shaker cabinets make this a more traditional kitchen.
Brookfield, Illinois

Designed by Nathan Taylor of Obelisk Home -
Photos by Jeremy Mason McGraw
Mittelgroße Landhaus Wohnküche in U-Form mit Landhausspüle, Schrankfronten im Shaker-Stil, schwarzen Schränken, Küchenrückwand in Weiß, Rückwand aus Metrofliesen, Küchengeräten aus Edelstahl, hellem Holzboden, Halbinsel, Quarzwerkstein-Arbeitsplatte und weißer Arbeitsplatte in Sonstige
Mittelgroße Landhaus Wohnküche in U-Form mit Landhausspüle, Schrankfronten im Shaker-Stil, schwarzen Schränken, Küchenrückwand in Weiß, Rückwand aus Metrofliesen, Küchengeräten aus Edelstahl, hellem Holzboden, Halbinsel, Quarzwerkstein-Arbeitsplatte und weißer Arbeitsplatte in Sonstige
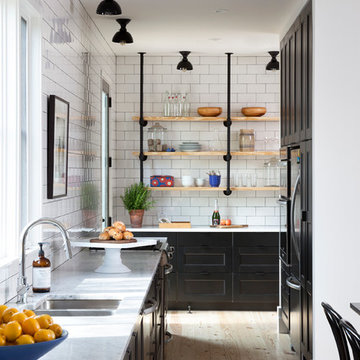
Photo by Ryann Ford
Nordische Küche ohne Insel mit Unterbauwaschbecken, Schrankfronten im Shaker-Stil, Marmor-Arbeitsplatte, Küchenrückwand in Weiß, Rückwand aus Metrofliesen, Küchengeräten aus Edelstahl und hellem Holzboden in Austin
Nordische Küche ohne Insel mit Unterbauwaschbecken, Schrankfronten im Shaker-Stil, Marmor-Arbeitsplatte, Küchenrückwand in Weiß, Rückwand aus Metrofliesen, Küchengeräten aus Edelstahl und hellem Holzboden in Austin
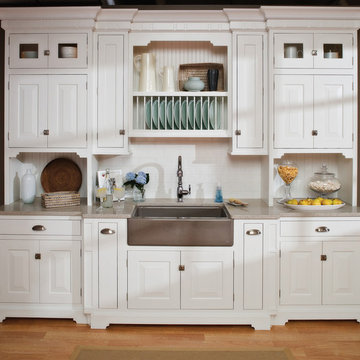
Reminisce about your favorite beachfront destination and your mind’s eye evokes a serene, comfortable cottage with windows thrown open to catch the air and the relaxing sound of waves nearby. In the shade of the porch, a hammock sways invitingly in the breeze.
The color palette is simple and clean, with hues of white, like sunlight reflecting off sand, and blue-grays, the color of sky and water. Wood surfaces have soft painted finishes or a scrubbed-clean, natural wood look. “Cottage” styling is carefree living, where every element conspires to create a casual environment for comfort and relaxation.
This cottage-inspired kitchen features Antique White painted cabinetry. These soft hues bring in the clean and simplicity of Cottage Style. As for hardware, bin pulls are a popular choice and make working in the kitchen much easier.
Request a FREE Dura Supreme Brochure Packet:
http://www.durasupreme.com/request-brochure
Find a Dura Supreme Showroom near you today:
http://www.durasupreme.com/dealer-locator
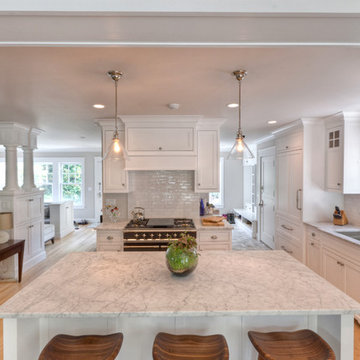
Carrara Marble Island
Offene Klassische Küche in L-Form mit Waschbecken, Schrankfronten im Shaker-Stil, weißen Schränken, Marmor-Arbeitsplatte, Küchenrückwand in Weiß, Rückwand aus Metrofliesen, schwarzen Elektrogeräten, hellem Holzboden und Kücheninsel in New York
Offene Klassische Küche in L-Form mit Waschbecken, Schrankfronten im Shaker-Stil, weißen Schränken, Marmor-Arbeitsplatte, Küchenrückwand in Weiß, Rückwand aus Metrofliesen, schwarzen Elektrogeräten, hellem Holzboden und Kücheninsel in New York
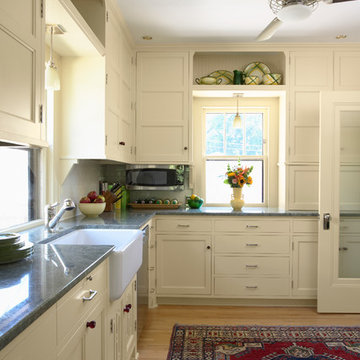
Architecture & Interior Design: David Heide Design Studio -- Photos: Susan Gilmore
Geschlossene Klassische Küche ohne Insel in U-Form mit Landhausspüle, Schrankfronten mit vertiefter Füllung, gelben Schränken, Küchenrückwand in Weiß, Rückwand aus Metrofliesen, Küchengeräten aus Edelstahl und hellem Holzboden in Minneapolis
Geschlossene Klassische Küche ohne Insel in U-Form mit Landhausspüle, Schrankfronten mit vertiefter Füllung, gelben Schränken, Küchenrückwand in Weiß, Rückwand aus Metrofliesen, Küchengeräten aus Edelstahl und hellem Holzboden in Minneapolis
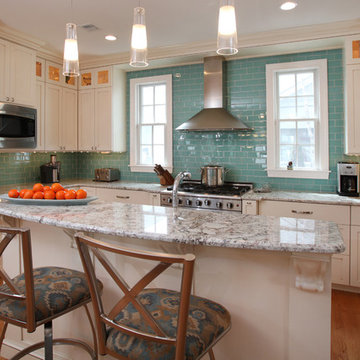
QMA Design+Build LLC, QMA Architects & Planners, John Dimaio photography
Moderne Küche mit Rückwand aus Metrofliesen, Küchengeräten aus Edelstahl, weißen Schränken, Schrankfronten im Shaker-Stil, Unterbauwaschbecken, Granit-Arbeitsplatte und hellem Holzboden in Philadelphia
Moderne Küche mit Rückwand aus Metrofliesen, Küchengeräten aus Edelstahl, weißen Schränken, Schrankfronten im Shaker-Stil, Unterbauwaschbecken, Granit-Arbeitsplatte und hellem Holzboden in Philadelphia
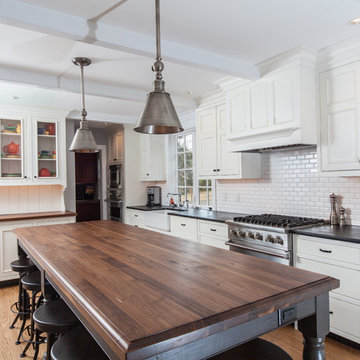
Betsy Barron
Große Klassische Wohnküche in L-Form mit Waschbecken, Küchenrückwand in Weiß, Rückwand aus Metrofliesen, Küchengeräten aus Edelstahl, Schrankfronten mit vertiefter Füllung, weißen Schränken, hellem Holzboden, Kücheninsel, braunem Boden, Speckstein-Arbeitsplatte und schwarzer Arbeitsplatte in Philadelphia
Große Klassische Wohnküche in L-Form mit Waschbecken, Küchenrückwand in Weiß, Rückwand aus Metrofliesen, Küchengeräten aus Edelstahl, Schrankfronten mit vertiefter Füllung, weißen Schränken, hellem Holzboden, Kücheninsel, braunem Boden, Speckstein-Arbeitsplatte und schwarzer Arbeitsplatte in Philadelphia

Jeff Herr
Geschlossene, Kleine Urige Küche in L-Form mit Küchengeräten aus Edelstahl, Unterbauwaschbecken, Schrankfronten im Shaker-Stil, weißen Schränken, Granit-Arbeitsplatte, Küchenrückwand in Weiß, Rückwand aus Metrofliesen und hellem Holzboden in Atlanta
Geschlossene, Kleine Urige Küche in L-Form mit Küchengeräten aus Edelstahl, Unterbauwaschbecken, Schrankfronten im Shaker-Stil, weißen Schränken, Granit-Arbeitsplatte, Küchenrückwand in Weiß, Rückwand aus Metrofliesen und hellem Holzboden in Atlanta
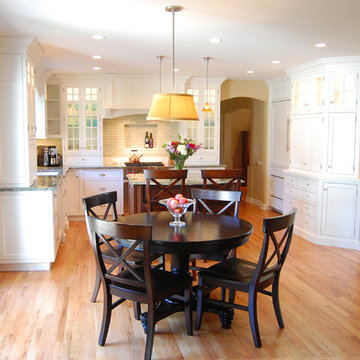
This Amber Dupioni silk chandelier over the table compliments the Swarovski pendants that are near the kitchen island, while coordinating and tying together the amber tones of the room. The dark wood dining table and chairs also tie together the wood cabinetry that is used for the island. To read more about this award-winning Normandy Remodeling Kitchen, click here: http://www.normandyremodeling.com/blog/showpiece-kitchen-becomes-award-winning-kitchen
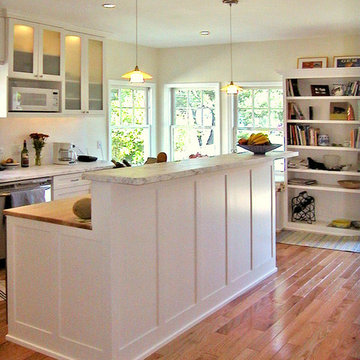
Marble Counters
The owners went out and scoured local stoneyards for just the right tone Carrara Marble.
Painted Shaker Style Maple Cabinets
I worked with a shop that had exceeded my expectations on prior projects. When the owner told me that he had a batch of maple that was too ‘green’ to use for a clear coat, I was able to convince him that this project would be very happy to use his ‘green’ maple for painted cabinets - at a great ‘green’ discount.
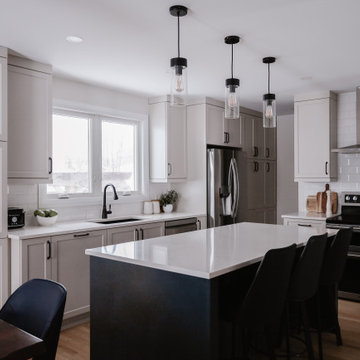
Mittelgroße Klassische Wohnküche in L-Form mit Unterbauwaschbecken, Schrankfronten im Shaker-Stil, beigen Schränken, Quarzwerkstein-Arbeitsplatte, Küchenrückwand in Weiß, Rückwand aus Metrofliesen, Küchengeräten aus Edelstahl, hellem Holzboden, Kücheninsel, braunem Boden und weißer Arbeitsplatte in Sonstige
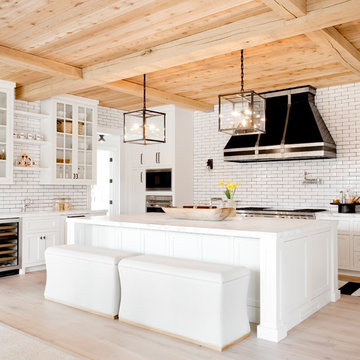
Geräumige Klassische Küche in L-Form mit Schrankfronten im Shaker-Stil, weißen Schränken, Küchenrückwand in Weiß, Rückwand aus Metrofliesen, Küchengeräten aus Edelstahl, hellem Holzboden, Kücheninsel, beigem Boden, Quarzwerkstein-Arbeitsplatte und Landhausspüle in New York
Küchen mit Rückwand aus Metrofliesen und hellem Holzboden Ideen und Design
5