Küchen mit Rückwand aus Metrofliesen und weißem Boden Ideen und Design
Sortieren nach:Heute beliebt
61 – 80 von 1.744 Fotos
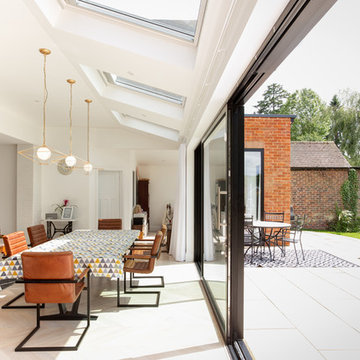
MYMYPhotography
Große Moderne Wohnküche in L-Form mit Landhausspüle, Schrankfronten im Shaker-Stil, blauen Schränken, Granit-Arbeitsplatte, Küchenrückwand in Weiß, Rückwand aus Metrofliesen, Elektrogeräten mit Frontblende, braunem Holzboden, Kücheninsel, weißem Boden und weißer Arbeitsplatte in Surrey
Große Moderne Wohnküche in L-Form mit Landhausspüle, Schrankfronten im Shaker-Stil, blauen Schränken, Granit-Arbeitsplatte, Küchenrückwand in Weiß, Rückwand aus Metrofliesen, Elektrogeräten mit Frontblende, braunem Holzboden, Kücheninsel, weißem Boden und weißer Arbeitsplatte in Surrey
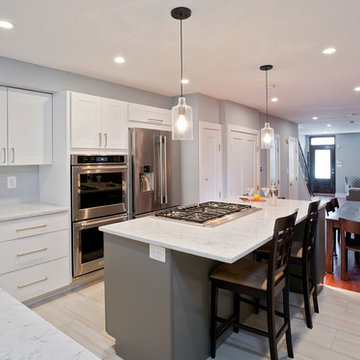
Ken Wyner Photography
Mittelgroße Klassische Wohnküche in L-Form mit Unterbauwaschbecken, weißen Schränken, Quarzwerkstein-Arbeitsplatte, Rückwand aus Metrofliesen, Küchengeräten aus Edelstahl, Kücheninsel, weißem Boden, weißer Arbeitsplatte, Schrankfronten im Shaker-Stil, Küchenrückwand in Weiß und Porzellan-Bodenfliesen in Washington, D.C.
Mittelgroße Klassische Wohnküche in L-Form mit Unterbauwaschbecken, weißen Schränken, Quarzwerkstein-Arbeitsplatte, Rückwand aus Metrofliesen, Küchengeräten aus Edelstahl, Kücheninsel, weißem Boden, weißer Arbeitsplatte, Schrankfronten im Shaker-Stil, Küchenrückwand in Weiß und Porzellan-Bodenfliesen in Washington, D.C.
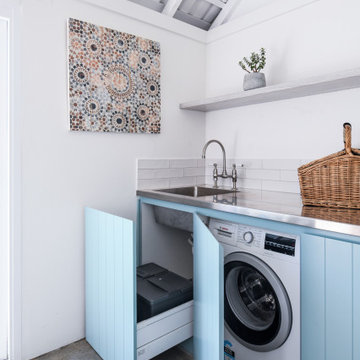
Kleine Maritime Wohnküche ohne Insel in L-Form mit Unterbauwaschbecken, blauen Schränken, Edelstahl-Arbeitsplatte, Küchenrückwand in Weiß, Rückwand aus Metrofliesen, Küchengeräten aus Edelstahl, hellem Holzboden, weißem Boden, grauer Arbeitsplatte und freigelegten Dachbalken in Sydney

This family of four love to entertain and having friends and family over. Their 1970 Rambler was getting cramped after their two daughters moved back and that was their cry for help. They also wanted to have two door garages added into their home. They had a very modern theme in mind for both exterior and interior of their project. The project started as excavating and clearing 7-9 feet of dirt allowing the driveway and new garage space. All utilities were relocated to clear area. Above this new garage space, there was the home for brand new dream kitchen for them. Trading their 10’x7′ galley kitchen with this 13’x30′ gourmet kitchen with 48″ stark blue professional gas range, a 5’x14′ center island equipped with prep sink, wine cooler, ice maker, microwave and lots of storage space. Front and back windows, 13′ cathedral ceiling offers lots of daylight and sparks up this beautiful kitchen. Tall Espresso cabinetry complimented with contrasting island, and breathtaking stone counter tops stands off through large opening from old home to new kitchen. The big load bearing wall and old kitchen was removed and opened up old home to new kitchen, all partition walls between kitchen, dining and living room were gone and given a total open floor plan. Replacing old carpet steps and wood rails with dark wood and cable yarn railing system bringing this home into new era. Entire first floor was now covered with wide plank exotic wood floors and a large scale porcelain tiles in kitchen floor. The entire exterior was replaced with cement board red planks siding and contrasting flat panel of grey boards bordered in with chrome trim. New front door, new Architectural shingles spruced up into 21st century home that they desired. A wide flat Mahogany with vertical glass garage doors with very modern looking exterior lights made this home stand tall in this neighborhood. We used glass backsplash tiles and pendent lights to create a upscale and very different look for this project. Furnished with ductless heating system and heated floors giving this family high level of comfort to through endless parties.
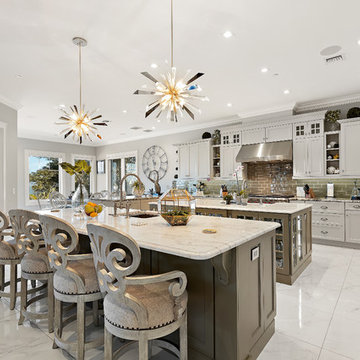
Michael Tunnell
Maritime Wohnküche in L-Form mit Unterbauwaschbecken, Schrankfronten im Shaker-Stil, weißen Schränken, Küchenrückwand in Grau, Rückwand aus Metrofliesen, Küchengeräten aus Edelstahl, zwei Kücheninseln, weißem Boden und weißer Arbeitsplatte in Tampa
Maritime Wohnküche in L-Form mit Unterbauwaschbecken, Schrankfronten im Shaker-Stil, weißen Schränken, Küchenrückwand in Grau, Rückwand aus Metrofliesen, Küchengeräten aus Edelstahl, zwei Kücheninseln, weißem Boden und weißer Arbeitsplatte in Tampa
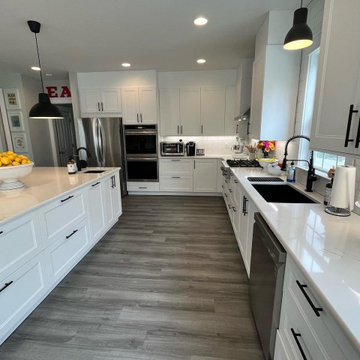
Große Klassische Wohnküche in L-Form mit Unterbauwaschbecken, Schrankfronten im Shaker-Stil, weißen Schränken, Quarzit-Arbeitsplatte, Küchenrückwand in Weiß, Rückwand aus Metrofliesen, Küchengeräten aus Edelstahl, hellem Holzboden, Kücheninsel, weißem Boden und weißer Arbeitsplatte in Miami
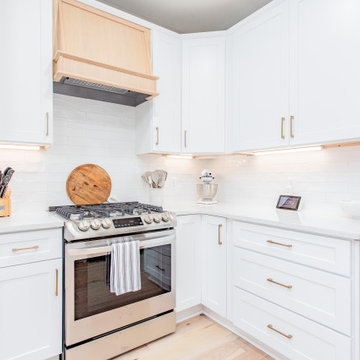
Complete kitchen remodel and new flooring throughout main floor
Klassische Wohnküche mit Landhausspüle, Schrankfronten im Shaker-Stil, weißen Schränken, Quarzwerkstein-Arbeitsplatte, Küchenrückwand in Weiß, Rückwand aus Metrofliesen, Küchengeräten aus Edelstahl, hellem Holzboden, Halbinsel, weißem Boden und weißer Arbeitsplatte in Atlanta
Klassische Wohnküche mit Landhausspüle, Schrankfronten im Shaker-Stil, weißen Schränken, Quarzwerkstein-Arbeitsplatte, Küchenrückwand in Weiß, Rückwand aus Metrofliesen, Küchengeräten aus Edelstahl, hellem Holzboden, Halbinsel, weißem Boden und weißer Arbeitsplatte in Atlanta
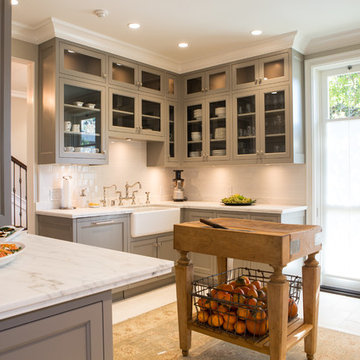
Erika Bierman Photography
Klassische Wohnküche in U-Form mit Landhausspüle, Schrankfronten mit vertiefter Füllung, grauen Schränken, Marmor-Arbeitsplatte, Küchenrückwand in Weiß, Rückwand aus Metrofliesen, Kücheninsel und weißem Boden in Los Angeles
Klassische Wohnküche in U-Form mit Landhausspüle, Schrankfronten mit vertiefter Füllung, grauen Schränken, Marmor-Arbeitsplatte, Küchenrückwand in Weiß, Rückwand aus Metrofliesen, Kücheninsel und weißem Boden in Los Angeles
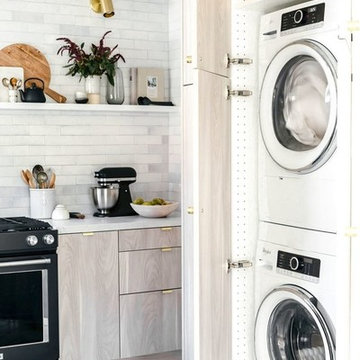
Shop the Look, See the Photo Tour here: https://www.studio-mcgee.com/studioblog/2018/citysage-kitchen
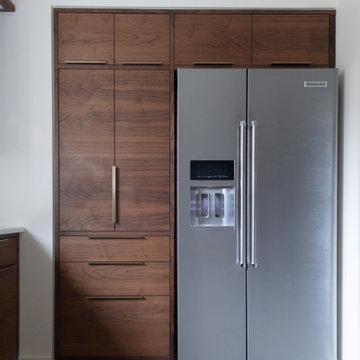
Photography by Meredith Heuer
Große Mid-Century Küche ohne Insel in L-Form mit Unterbauwaschbecken, flächenbündigen Schrankfronten, dunklen Holzschränken, Küchenrückwand in Weiß, Rückwand aus Metrofliesen, Küchengeräten aus Edelstahl, Porzellan-Bodenfliesen, weißem Boden und weißer Arbeitsplatte in New York
Große Mid-Century Küche ohne Insel in L-Form mit Unterbauwaschbecken, flächenbündigen Schrankfronten, dunklen Holzschränken, Küchenrückwand in Weiß, Rückwand aus Metrofliesen, Küchengeräten aus Edelstahl, Porzellan-Bodenfliesen, weißem Boden und weißer Arbeitsplatte in New York
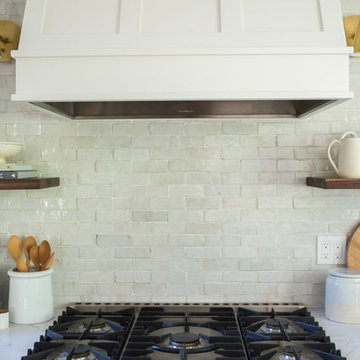
Our clients worked with Light And Dwell to realize their vision to update their 90's home. The moulding, cabinets and living space were very dark and made the space feel small. We worked with Molly and Amy at L&D to renovate the kitchen, replace the flooring, and re-finish the handrail. New linen and laundry room cabinets, new disc lights in the living room, and new painted moulding make this house feel fresh and beautiful. You can see more photos and learn what Light and Dwell can do for your home at their website. http://www.lightanddwell.com/
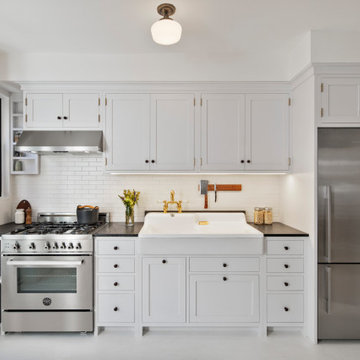
Einzeilige, Kleine Klassische Küche mit Landhausspüle, Schrankfronten im Shaker-Stil, grauen Schränken, Marmor-Arbeitsplatte, Küchenrückwand in Gelb, Rückwand aus Metrofliesen, Küchengeräten aus Edelstahl, gebeiztem Holzboden, weißem Boden und grauer Arbeitsplatte in New York
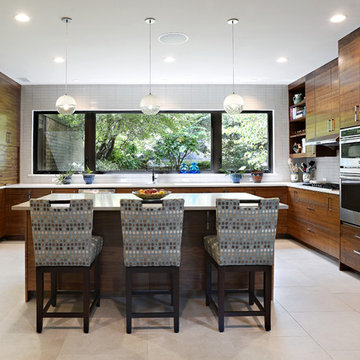
Große Mid-Century Wohnküche in U-Form mit Einbauwaschbecken, flächenbündigen Schrankfronten, hellbraunen Holzschränken, Quarzwerkstein-Arbeitsplatte, Küchenrückwand in Weiß, Rückwand aus Metrofliesen, Küchengeräten aus Edelstahl, Porzellan-Bodenfliesen, Kücheninsel und weißem Boden in Dallas
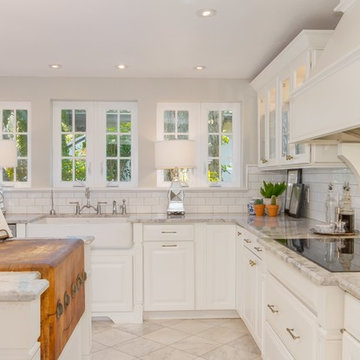
Offene, Mittelgroße Klassische Küche in U-Form mit Landhausspüle, profilierten Schrankfronten, weißen Schränken, Marmor-Arbeitsplatte, Küchenrückwand in Weiß, Rückwand aus Metrofliesen, Küchengeräten aus Edelstahl, Porzellan-Bodenfliesen, Kücheninsel und weißem Boden in Miami
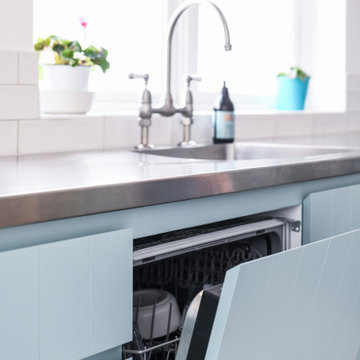
Kleine Maritime Wohnküche ohne Insel in L-Form mit Unterbauwaschbecken, blauen Schränken, Edelstahl-Arbeitsplatte, Küchenrückwand in Weiß, Rückwand aus Metrofliesen, Küchengeräten aus Edelstahl, hellem Holzboden, weißem Boden und grauer Arbeitsplatte in Sydney
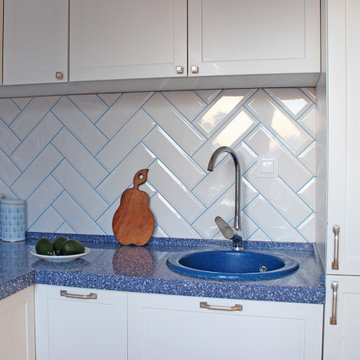
Kleine Nordische Wohnküche ohne Insel in U-Form mit Unterbauwaschbecken, profilierten Schrankfronten, weißen Schränken, Mineralwerkstoff-Arbeitsplatte, Küchenrückwand in Weiß, Rückwand aus Metrofliesen, weißen Elektrogeräten, Porzellan-Bodenfliesen, weißem Boden und blauer Arbeitsplatte in Moskau
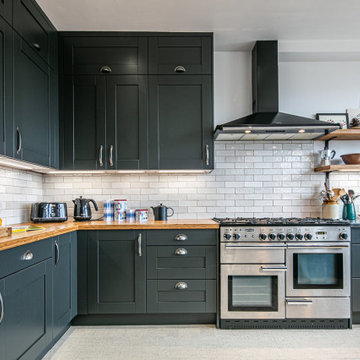
Große Industrial Wohnküche mit Schrankfronten im Shaker-Stil, blauen Schränken, Edelstahl-Arbeitsplatte, Küchenrückwand in Weiß, Rückwand aus Metrofliesen, Küchengeräten aus Edelstahl, Korkboden, Halbinsel und weißem Boden in Sonstige
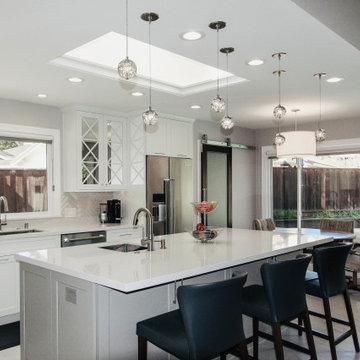
Goodbye old, dated, dark, closed off kitchen and HELLO bright, white, cheery, glammy, happy kitchen that made this client finally LOVE her home.
We closed off the door to the formal dining and removed a peninsula to make a large L-shaped kitchen with and island. A cleverly concealed pantry hides behind a barn door that does not obstruct the dining nook, a drop zone is conveniently located at the opening to the kitchen and is the perfect place to drop the mail and purse and charge phones (out of the workspace!). Sparkly hardware, and pendant lights add a touch of glam and the mirrored cabinet doors reflect more light and give the illusion of more windows. Tons of extra storage under the seating area in the island for seasonal and entertaining items.
In the family room we removed a huge chunky stone fireplace that blocked any good place for a TV and replaced with a clean wall and home theater so that now the gathering space serves the function the homeowner actually wants.
In the space to the right of the entertainment center was a dated looking bar that we replaced with a "Barmoire" with AV components hidden below behind metal mesh doors that allow the components to breathe and all the glassware and bar items neatly stored and ready to open up and entertain out of. (Photo credit; Shawn Lober Construction).

Geschlossene, Große Klassische Küche ohne Insel in U-Form mit Landhausspüle, flächenbündigen Schrankfronten, weißen Schränken, Quarzwerkstein-Arbeitsplatte, Küchenrückwand in Weiß, Rückwand aus Metrofliesen, bunten Elektrogeräten, Keramikboden, weißem Boden und brauner Arbeitsplatte in Cleveland
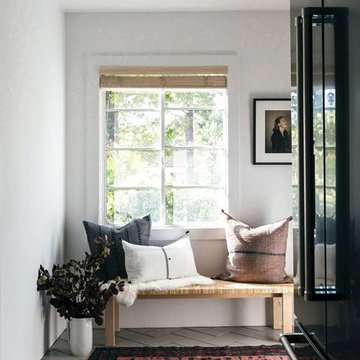
Shop the Look, See the Photo Tour here: https://www.studio-mcgee.com/studioblog/2018/citysage-kitchen
Küchen mit Rückwand aus Metrofliesen und weißem Boden Ideen und Design
4