Küchen mit Rückwand aus Mosaikfliesen und Kalk-Rückwand Ideen und Design
Suche verfeinern:
Budget
Sortieren nach:Heute beliebt
161 – 180 von 62.518 Fotos
1 von 3
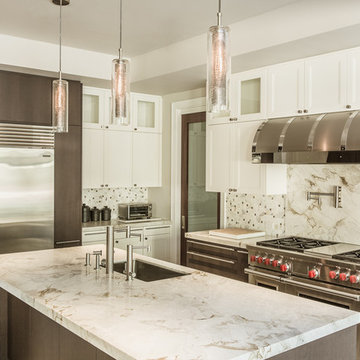
A capsule of solid clear glass preserves it's inner core comprised of a delicate tube of drizzled blown glass with bouncing flecks of warm, amber light with our Nava blown glass pendant lights.
Photo Credit: Sean Litchfield Photography
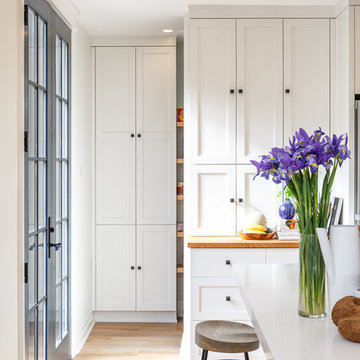
Design & Supply - Astro Design Centre, Ottawa Canada
Photo credit: Doublespace Photography.
Knowing we wanted to maximize the amount of light and keep the Scandinavian feel, lots of white and blonde woods were used. 6” wide wire-brushed white oak flooring was installed. Farrow & Ball No.2001 Strong White was used on all walls, ceiling and trim. The existing brick fireplace was painted in No.2001 as well to create subtle texture. All interior & exterior doors were then painted out in Farrow & Ball No.31 Railings for a deep inky blue black contrast. The kitchen cabinetry is a combination of natural quarter sawn white oak and matte lacquer maple all done in Astro’s House Brand cabinetry. Simple matte black square knobs complete with back-plate create a crisp graphic quality to warm bright kitchen. The counters are a combination of Caesarstone 1141 Pure White quartz created the low maintenance hardworking surface needed for a young family. Along the stove wall a subtle backsplash was installed. The marble mosaic from Montreal’s very own MUD Tile (sold exclusively via Astro), was used to create depth, elongated hexagon Rock Salt mosaic nods toward the Scandinavian arts and crafts movement. A simple drywall hood fan was used against the mosaic. The fan was painted out in Farrow & Ball’s No.269 Cabbage White to pull the pastel green out of the mosaic.
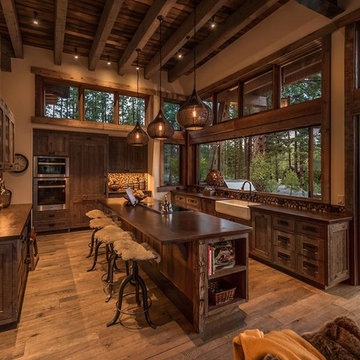
Urige Küche in U-Form mit Landhausspüle, Schrankfronten im Shaker-Stil, dunklen Holzschränken, bunter Rückwand, Rückwand aus Mosaikfliesen, Küchengeräten aus Edelstahl, dunklem Holzboden und Kücheninsel in Sacramento
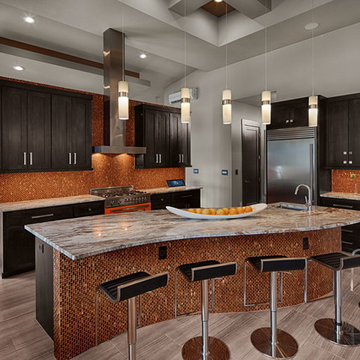
Moderne Küche in U-Form mit Unterbauwaschbecken, dunklen Holzschränken, Küchenrückwand in Orange, Rückwand aus Mosaikfliesen und Kücheninsel in Austin
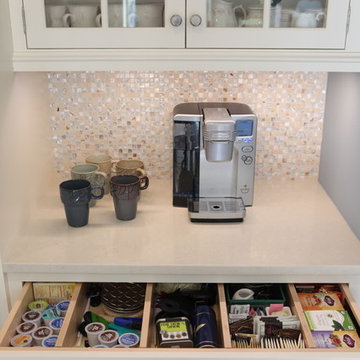
client needed an area for coffee machine and with all the drawers below for tea, coffees, filters, and cups in the cabinets above.
---Matthew Adam Photography

Huggy Bear Quaker style door in Cherry with Nutmeg stain. Island is Cherry with Slate stain. Backsplash is split-face travertine. Custom paneled hood. Cambria Cardiff Cream countertops. Wolf gas range.
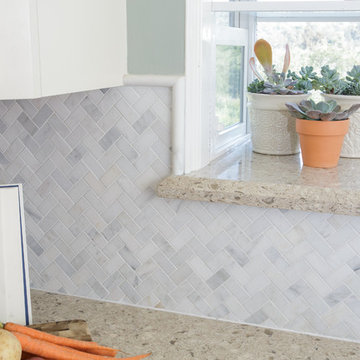
This small scale herringbone marble backsplash is beautiful! Mixed with the Cambria quartz countertop and white / cream cabinets.
Designer completed by Danielle Perkins of Danielle Interior Design and Decor.
Maximizing the space you live in with Storage, Style and Function.
Photography by Taylor Abeel Photography.
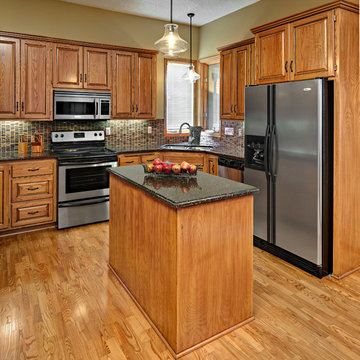
ehlen creative communications
Große Klassische Wohnküche in U-Form mit Unterbauwaschbecken, profilierten Schrankfronten, hellen Holzschränken, Quarzwerkstein-Arbeitsplatte, bunter Rückwand, Rückwand aus Mosaikfliesen, Küchengeräten aus Edelstahl, hellem Holzboden, Kücheninsel und beigem Boden in Minneapolis
Große Klassische Wohnküche in U-Form mit Unterbauwaschbecken, profilierten Schrankfronten, hellen Holzschränken, Quarzwerkstein-Arbeitsplatte, bunter Rückwand, Rückwand aus Mosaikfliesen, Küchengeräten aus Edelstahl, hellem Holzboden, Kücheninsel und beigem Boden in Minneapolis
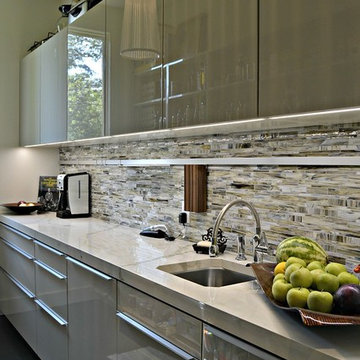
Butler's Pantry
Builder: Stone Acorn / Designer: Cheryl Carpenter w/ Poggenpohl
Photo by: Samantha Garrido
Große Klassische Küche in U-Form mit Vorratsschrank, Unterbauwaschbecken, flächenbündigen Schrankfronten, Elektrogeräten mit Frontblende, dunklem Holzboden, Kücheninsel, Quarzwerkstein-Arbeitsplatte, bunter Rückwand und Rückwand aus Mosaikfliesen in Houston
Große Klassische Küche in U-Form mit Vorratsschrank, Unterbauwaschbecken, flächenbündigen Schrankfronten, Elektrogeräten mit Frontblende, dunklem Holzboden, Kücheninsel, Quarzwerkstein-Arbeitsplatte, bunter Rückwand und Rückwand aus Mosaikfliesen in Houston

Treve Johnson Photography
Kleine Urige Küche ohne Insel in L-Form mit Vorratsschrank, Unterbauwaschbecken, Schrankfronten im Shaker-Stil, Schränken im Used-Look, Quarzwerkstein-Arbeitsplatte, bunter Rückwand, Rückwand aus Mosaikfliesen, Küchengeräten aus Edelstahl und Porzellan-Bodenfliesen in San Francisco
Kleine Urige Küche ohne Insel in L-Form mit Vorratsschrank, Unterbauwaschbecken, Schrankfronten im Shaker-Stil, Schränken im Used-Look, Quarzwerkstein-Arbeitsplatte, bunter Rückwand, Rückwand aus Mosaikfliesen, Küchengeräten aus Edelstahl und Porzellan-Bodenfliesen in San Francisco
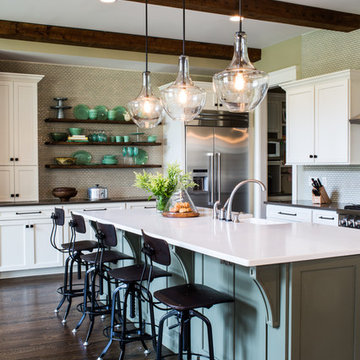
Klassische Küche in L-Form mit Landhausspüle, Schrankfronten im Shaker-Stil, weißen Schränken, Rückwand aus Mosaikfliesen, Küchengeräten aus Edelstahl, dunklem Holzboden und Kücheninsel in Nashville
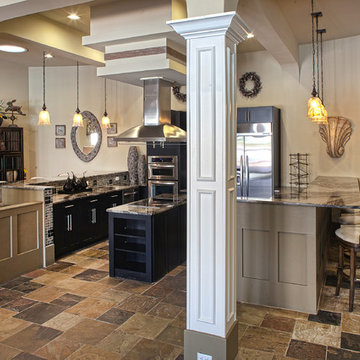
Offene, Große Klassische Küche in U-Form mit Schrankfronten im Shaker-Stil, schwarzen Schränken, Marmor-Arbeitsplatte, bunter Rückwand, Rückwand aus Mosaikfliesen, Küchengeräten aus Edelstahl und Kücheninsel in Atlanta
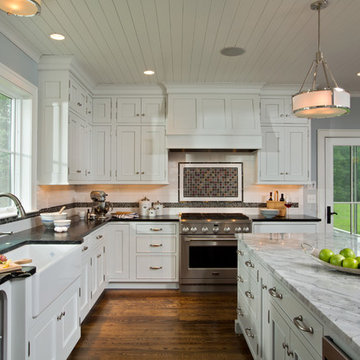
An open floor plan between the Kitchen, Dining, and Living areas is thoughtfully divided by sliding barn doors, providing both visual and acoustic separation. The rear screened porch and grilling area located off the Kitchen become the focal point for outdoor entertaining and relaxing. Custom cabinetry and millwork throughout are a testament to the talents of the builder, with the project proving how design-build relationships between builder and architect can thrive given similar design mindsets and passions for the craft of homebuilding.

A new induction cooktop in the island replaced an electric one. The top of the island previously had blue ceramic tile and laminate countertops ran the perimeter. These were replaced by quartz tops in Coastal Gray. Photography by Chrissy Racho
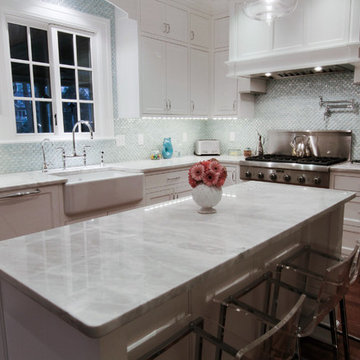
Mittelgroße Klassische Wohnküche in L-Form mit Landhausspüle, weißen Schränken, Rückwand aus Mosaikfliesen, Küchengeräten aus Edelstahl, dunklem Holzboden, Kücheninsel, Schrankfronten im Shaker-Stil, Quarzit-Arbeitsplatte und Küchenrückwand in Blau in Boston
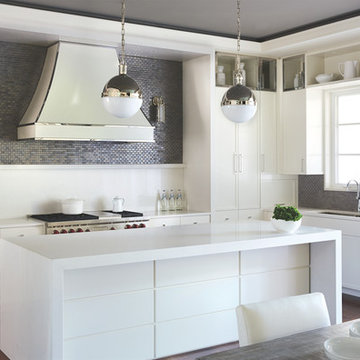
Moderne Wohnküche in L-Form mit Unterbauwaschbecken, flächenbündigen Schrankfronten, weißen Schränken, Küchenrückwand in Grau, Rückwand aus Mosaikfliesen, Küchengeräten aus Edelstahl, dunklem Holzboden und Kücheninsel in Toronto
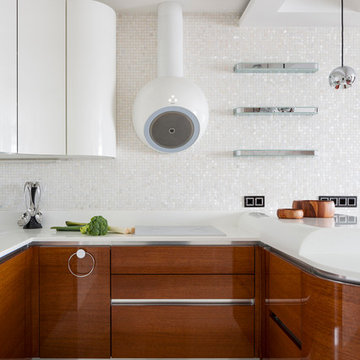
архитектор-дизайнер Вера Тарловская фотограф Евгений Кулибаба
Offene Moderne Küche in U-Form mit flächenbündigen Schrankfronten, hellbraunen Holzschränken, Küchenrückwand in Weiß, Rückwand aus Mosaikfliesen und Halbinsel in Moskau
Offene Moderne Küche in U-Form mit flächenbündigen Schrankfronten, hellbraunen Holzschränken, Küchenrückwand in Weiß, Rückwand aus Mosaikfliesen und Halbinsel in Moskau
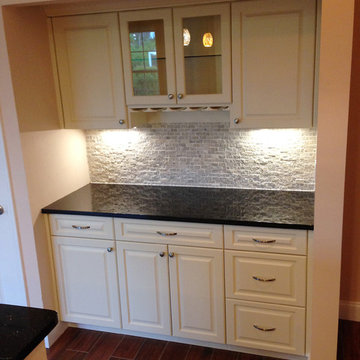
©Energy Smart Home Plans
Mittelgroße Maritime Küche in U-Form mit Vorratsschrank, Unterbauwaschbecken, profilierten Schrankfronten, weißen Schränken, Küchenrückwand in Beige, Rückwand aus Mosaikfliesen, Küchengeräten aus Edelstahl, Porzellan-Bodenfliesen und Kücheninsel in Miami
Mittelgroße Maritime Küche in U-Form mit Vorratsschrank, Unterbauwaschbecken, profilierten Schrankfronten, weißen Schränken, Küchenrückwand in Beige, Rückwand aus Mosaikfliesen, Küchengeräten aus Edelstahl, Porzellan-Bodenfliesen und Kücheninsel in Miami
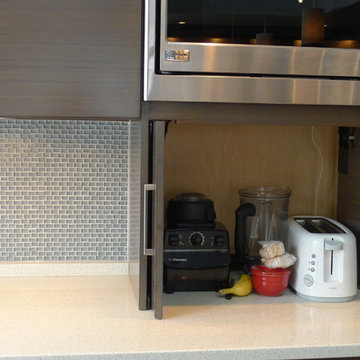
Huge re-model including taking ceiling from a flat ceiling to a complete transformation. Bamboo custom cabinetry was given a grey stain, mixed with walnut strip on the bar and the island given a different stain. Huge amounts of storage from deep pan corner drawers, roll out trash, coffee station, built in refrigerator, wine and alcohol storage, appliance garage, pantry and appliance storage, the amounts go on and on. Floating shelves with a back that just grabs the eye takes this kitchen to another level. The clients are thrilled with this huge difference from their original space.
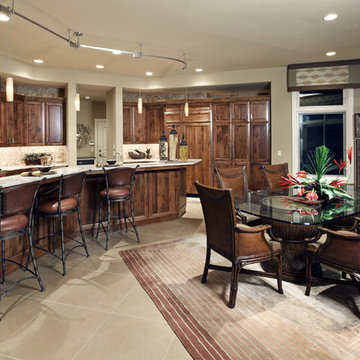
Geräumige Klassische Wohnküche in L-Form mit Unterbauwaschbecken, profilierten Schrankfronten, dunklen Holzschränken, Quarzit-Arbeitsplatte, Küchenrückwand in Beige, Rückwand aus Mosaikfliesen, Elektrogeräten mit Frontblende, Porzellan-Bodenfliesen, Kücheninsel, beigem Boden und weißer Arbeitsplatte in Sonstige
Küchen mit Rückwand aus Mosaikfliesen und Kalk-Rückwand Ideen und Design
9