Küchen mit Rückwand aus Mosaikfliesen und Rückwand aus Granit Ideen und Design
Suche verfeinern:
Budget
Sortieren nach:Heute beliebt
61 – 80 von 64.531 Fotos
1 von 3

My clients wanted to bring in color but tie in some Spanish revival influences they had on the exterior. This home is that, a marriage of Spanish revival influences with a bit of whimsy and a lot of color.
They liked the footprint but needed storage, so we stacked the wall cabinets and adding a row of shallow cabinets behind the cooktop. A wet bar in the living room was removed and we used that space for a much-needed kitchen pantry. We also enlarged the window some to help balance the sink a bit more and bring in more natural light.

This luxurious Hamptons design offers a stunning kitchen with all the modern appliances necessary for any cooking aficionado. Featuring an opulent natural stone benchtop and splashback, along with a dedicated butlers pantry coffee bar - designed exclusively by The Renovation Broker - this abode is sure to impress even the most discerning of guests!
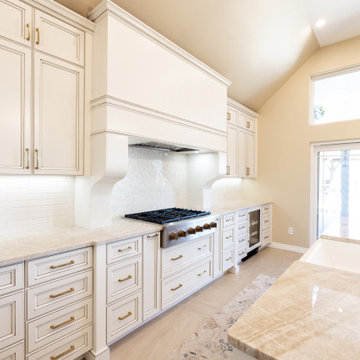
Große Klassische Küche mit Vorratsschrank, Landhausspüle, Schrankfronten im Shaker-Stil, weißen Schränken, Quarzit-Arbeitsplatte, Küchenrückwand in Weiß, Rückwand aus Mosaikfliesen, Elektrogeräten mit Frontblende, Porzellan-Bodenfliesen, Kücheninsel, beigem Boden und beiger Arbeitsplatte in Albuquerque

Geschlossene, Mittelgroße Country Küche ohne Insel in U-Form mit Unterbauwaschbecken, Schrankfronten im Shaker-Stil, grauen Schränken, Quarzwerkstein-Arbeitsplatte, Küchenrückwand in Blau, Rückwand aus Mosaikfliesen, Küchengeräten aus Edelstahl, Keramikboden, beigem Boden und weißer Arbeitsplatte in Dallas
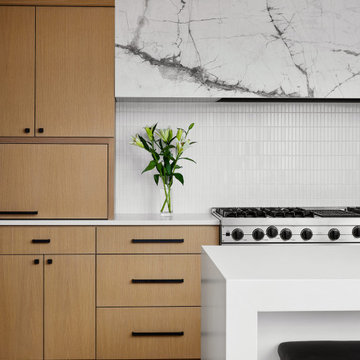
It was really important to us to be able to high small appliances out of site when they aren’t in use, so we incorporated two 4-foot long appliance garages on either side of the range wall.
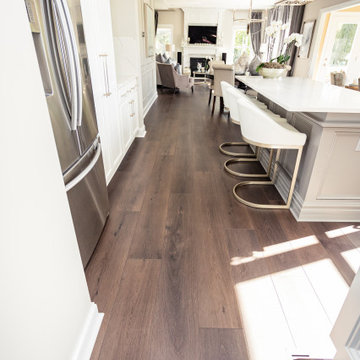
A rich, even, walnut tone with a smooth finish. This versatile color works flawlessly with both modern and classic styles.
Große Klassische Wohnküche in L-Form mit Einbauwaschbecken, Schrankfronten im Shaker-Stil, weißen Schränken, Granit-Arbeitsplatte, Küchenrückwand in Weiß, Rückwand aus Granit, Küchengeräten aus Edelstahl, Vinylboden, Kücheninsel, braunem Boden und weißer Arbeitsplatte in Kolumbus
Große Klassische Wohnküche in L-Form mit Einbauwaschbecken, Schrankfronten im Shaker-Stil, weißen Schränken, Granit-Arbeitsplatte, Küchenrückwand in Weiß, Rückwand aus Granit, Küchengeräten aus Edelstahl, Vinylboden, Kücheninsel, braunem Boden und weißer Arbeitsplatte in Kolumbus

Referencing the art deco period in which the apartment was build, a curved range hood finished in linear kit kat Japanese tiles forms the focal point of the kitchen. Light timber laminate for full height joinery with dark grey / charcoal ultra matte laminate for below bench cupboards and drawers. Quartzite bench tops in a leathered finish.

Amos Goldreich Architecture has completed an asymmetric brick extension that celebrates light and modern life for a young family in North London. The new layout gives the family distinct kitchen, dining and relaxation zones, and views to the large rear garden from numerous angles within the home.
The owners wanted to update the property in a way that would maximise the available space and reconnect different areas while leaving them clearly defined. Rather than building the common, open box extension, Amos Goldreich Architecture created distinctly separate yet connected spaces both externally and internally using an asymmetric form united by pale white bricks.
Previously the rear plan of the house was divided into a kitchen, dining room and conservatory. The kitchen and dining room were very dark; the kitchen was incredibly narrow and the late 90’s UPVC conservatory was thermally inefficient. Bringing in natural light and creating views into the garden where the clients’ children often spend time playing were both important elements of the brief. Amos Goldreich Architecture designed a large X by X metre box window in the centre of the sitting room that offers views from both the sitting area and dining table, meaning the clients can keep an eye on the children while working or relaxing.
Amos Goldreich Architecture enlivened and lightened the home by working with materials that encourage the diffusion of light throughout the spaces. Exposed timber rafters create a clever shelving screen, functioning both as open storage and a permeable room divider to maintain the connection between the sitting area and kitchen. A deep blue kitchen with plywood handle detailing creates balance and contrast against the light tones of the pale timber and white walls.
The new extension is clad in white bricks which help to bounce light around the new interiors, emphasise the freshness and newness, and create a clear, distinct separation from the existing part of the late Victorian semi-detached London home. Brick continues to make an impact in the patio area where Amos Goldreich Architecture chose to use Stone Grey brick pavers for their muted tones and durability. A sedum roof spans the entire extension giving a beautiful view from the first floor bedrooms. The sedum roof also acts to encourage biodiversity and collect rainwater.
Continues
Amos Goldreich, Director of Amos Goldreich Architecture says:
“The Framework House was a fantastic project to work on with our clients. We thought carefully about the space planning to ensure we met the brief for distinct zones, while also keeping a connection to the outdoors and others in the space.
“The materials of the project also had to marry with the new plan. We chose to keep the interiors fresh, calm, and clean so our clients could adapt their future interior design choices easily without the need to renovate the space again.”
Clients, Tom and Jennifer Allen say:
“I couldn’t have envisioned having a space like this. It has completely changed the way we live as a family for the better. We are more connected, yet also have our own spaces to work, eat, play, learn and relax.”
“The extension has had an impact on the entire house. When our son looks out of his window on the first floor, he sees a beautiful planted roof that merges with the garden.”

Große Klassische Küche in L-Form mit Unterbauwaschbecken, Schrankfronten mit vertiefter Füllung, blauen Schränken, Quarzit-Arbeitsplatte, bunter Rückwand, Rückwand aus Mosaikfliesen, Elektrogeräten mit Frontblende, dunklem Holzboden, Kücheninsel, braunem Boden und weißer Arbeitsplatte
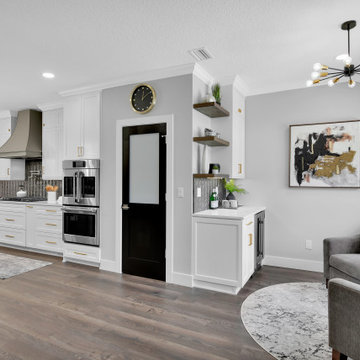
Einzeilige, Große Landhausstil Wohnküche mit Landhausspüle, Schrankfronten mit vertiefter Füllung, weißen Schränken, Quarzwerkstein-Arbeitsplatte, Küchenrückwand in Schwarz, Rückwand aus Mosaikfliesen, Küchengeräten aus Edelstahl, Vinylboden, Kücheninsel, braunem Boden und weißer Arbeitsplatte in Jacksonville

Große Klassische Wohnküche in U-Form mit Unterbauwaschbecken, Schrankfronten im Shaker-Stil, weißen Schränken, Quarzwerkstein-Arbeitsplatte, Küchenrückwand in Weiß, Rückwand aus Mosaikfliesen, Küchengeräten aus Edelstahl, dunklem Holzboden, Kücheninsel, braunem Boden und weißer Arbeitsplatte in Atlanta

A mixture of greige (Thistledown) and dark gray (Eclipse) cabinets add a contemporary look to this galley kitchen. Clean, shaker style lines in Crestwood Cabinet’s Cranbrook door style add to that look. The random pattern mosaic tile backsplash is brought up to the ceiling with a floating shelve installed above the sink. The upper trim was painted to match the dark cabinets while the lower trim matches the lighter cabinets. A Blanco undermount sink keeps the Cambria Skara Brae Quartz countertop clean to fully appreciate the beautiful bold movement. The simple, clean faucet was in the former kitchen and goes perfectly in the new space.
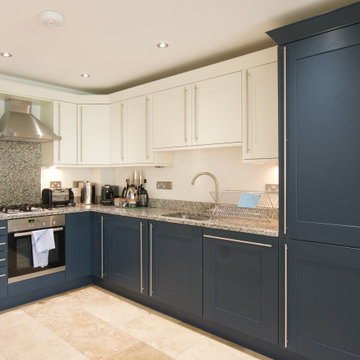
Blue and White Coastal Shaker Style Kitchen blending modern and classic style.
Mittelgroße Maritime Wohnküche ohne Insel in L-Form mit Waschbecken, Schrankfronten im Shaker-Stil, blauen Schränken, Granit-Arbeitsplatte, bunter Rückwand, Rückwand aus Granit, Küchengeräten aus Edelstahl, Keramikboden, beigem Boden und bunter Arbeitsplatte in Cornwall
Mittelgroße Maritime Wohnküche ohne Insel in L-Form mit Waschbecken, Schrankfronten im Shaker-Stil, blauen Schränken, Granit-Arbeitsplatte, bunter Rückwand, Rückwand aus Granit, Küchengeräten aus Edelstahl, Keramikboden, beigem Boden und bunter Arbeitsplatte in Cornwall

Beyond Beige Interior Design | www.beyondbeige.com | Ph: 604-876-3800 | Photography By Provoke Studios |
Kleine Moderne Wohnküche in U-Form mit Unterbauwaschbecken, flächenbündigen Schrankfronten, beigen Schränken, Quarzit-Arbeitsplatte, Küchenrückwand in Weiß, Rückwand aus Mosaikfliesen, Küchengeräten aus Edelstahl, hellem Holzboden, Halbinsel, braunem Boden und weißer Arbeitsplatte in Vancouver
Kleine Moderne Wohnküche in U-Form mit Unterbauwaschbecken, flächenbündigen Schrankfronten, beigen Schränken, Quarzit-Arbeitsplatte, Küchenrückwand in Weiß, Rückwand aus Mosaikfliesen, Küchengeräten aus Edelstahl, hellem Holzboden, Halbinsel, braunem Boden und weißer Arbeitsplatte in Vancouver

Einzeilige, Mittelgroße Moderne Wohnküche ohne Insel mit Unterbauwaschbecken, flächenbündigen Schrankfronten, beigen Schränken, Granit-Arbeitsplatte, Küchenrückwand in Grau, Rückwand aus Granit, schwarzen Elektrogeräten, Marmorboden, grauem Boden und grauer Arbeitsplatte in Moskau

Architecture: Noble Johnson Architects
Interior Design: Rachel Hughes - Ye Peddler
Photography: Garett + Carrie Buell of Studiobuell/ studiobuell.com
Große, Zweizeilige Klassische Küche ohne Insel mit Vorratsschrank, Unterbauwaschbecken, Küchenrückwand in Metallic, Küchengeräten aus Edelstahl, Schrankfronten mit vertiefter Füllung, grauen Schränken, Rückwand aus Mosaikfliesen, hellem Holzboden, beigem Boden und grauer Arbeitsplatte in Nashville
Große, Zweizeilige Klassische Küche ohne Insel mit Vorratsschrank, Unterbauwaschbecken, Küchenrückwand in Metallic, Küchengeräten aus Edelstahl, Schrankfronten mit vertiefter Füllung, grauen Schränken, Rückwand aus Mosaikfliesen, hellem Holzboden, beigem Boden und grauer Arbeitsplatte in Nashville
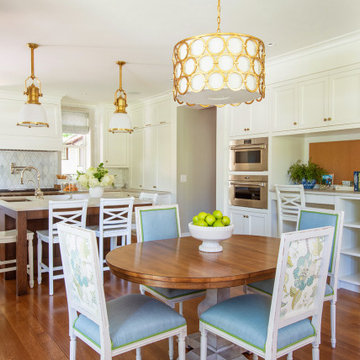
Klassische Küche mit Schrankfronten mit vertiefter Füllung, weißen Schränken, Küchenrückwand in Grau, Rückwand aus Mosaikfliesen, Küchengeräten aus Edelstahl, braunem Holzboden, Kücheninsel, braunem Boden und grauer Arbeitsplatte in Boston
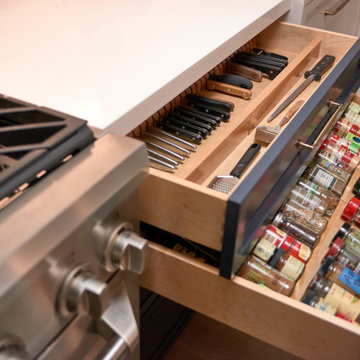
In collaboration with Darcy Tsung Design, we took a small, cramped kitchen and created an open layout for entertaining. The owner is an accomplished chef who wanted a purpose-built kitchen to house all of her specialty items, including pullouts for a Kitchen Aid mixer, a coffee station, and cabinet inserts for knives, spices, and cutting boards. Our traditional, yet still up to date, design was influenced by the owner's antique heirloom dining table and chairs. We seamlessly incorporated that much beloved set of furniture, and gave a prominent place for the owner's colorful artwork.
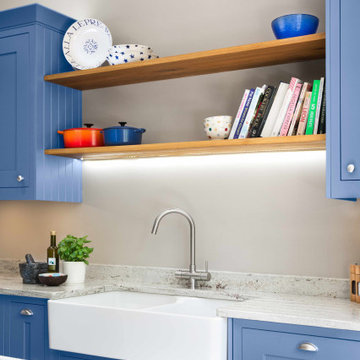
This stunning traditional inframe painted kitchen in royal blue and gentle grey was designed for a family who were renovating their home. Originally a dark room at the back of the house the space was transformed by knocking through to create a bright kitchen diner perfect for preparing family meals and entertaining.

Offene, Zweizeilige Landhaus Küche mit Landhausspüle, Schrankfronten im Shaker-Stil, hellen Holzschränken, Küchenrückwand in Weiß, Rückwand aus Mosaikfliesen, Küchengeräten aus Edelstahl, braunem Holzboden, zwei Kücheninseln, braunem Boden, grauer Arbeitsplatte, freigelegten Dachbalken, Holzdielendecke und eingelassener Decke in Minneapolis
Küchen mit Rückwand aus Mosaikfliesen und Rückwand aus Granit Ideen und Design
4