Küchen mit Rückwand aus Porzellanfliesen Ideen und Design
Suche verfeinern:
Budget
Sortieren nach:Heute beliebt
1 – 20 von 78.674 Fotos
1 von 2

Moderne Küche mit Einbauwaschbecken, flächenbündigen Schrankfronten, beigen Schränken, Quarzwerkstein-Arbeitsplatte, Küchenrückwand in Weiß, Rückwand aus Porzellanfliesen, braunem Holzboden, Kücheninsel und weißer Arbeitsplatte in Catania-Palermo

A beach-front new construction home on Wells Beach. A collaboration with R. Moody and Sons construction. Photographs by James R. Salomon.
Große Maritime Küche in L-Form mit Schrankfronten im Shaker-Stil, Granit-Arbeitsplatte, Küchenrückwand in Weiß, Rückwand aus Porzellanfliesen, Küchengeräten aus Edelstahl, hellem Holzboden, Kücheninsel, schwarzer Arbeitsplatte, blauen Schränken und beigem Boden in Portland Maine
Große Maritime Küche in L-Form mit Schrankfronten im Shaker-Stil, Granit-Arbeitsplatte, Küchenrückwand in Weiß, Rückwand aus Porzellanfliesen, Küchengeräten aus Edelstahl, hellem Holzboden, Kücheninsel, schwarzer Arbeitsplatte, blauen Schränken und beigem Boden in Portland Maine
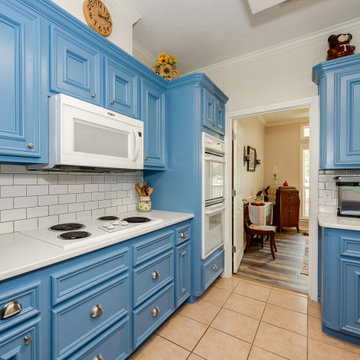
To enhance the kitchen’s aesthetic appeal, we prioritized updating these elements. We replaced the laminate countertops with sleek, pristine white quartz countertops and swapped out the backsplash with classic white subway tiles, which perfectly complement the farmhouse style of the home. Additionally, we installed a modern sink and faucet to complete the updated look.
We also refreshed all the kitchen cabinets with a new coat of paint and updated the knobs and pulls. During our discussions about their desired ambiance, the clients preferred a “comfortable and casual” feel. Inspired by a pair of well-worn jeans and a mason jar displayed in the space, we chose a soft, faded navy blue for the cabinets to introduce a striking splash of color.

Full Renovation of outdated Tuscan Kitchen - Transformed into a beach haven.
2 Islands, one a workstation, one an entertaining space
Rutt Cabinetry at its finest -

Offene, Geräumige Maritime Küche mit Einbauwaschbecken, flächenbündigen Schrankfronten, schwarzen Schränken, Betonarbeitsplatte, Küchenrückwand in Weiß, Rückwand aus Porzellanfliesen, Elektrogeräten mit Frontblende, hellem Holzboden, Kücheninsel, braunem Boden, grauer Arbeitsplatte und gewölbter Decke

Blue is the go-to color this year and it is featured on the island. White raised panel cabinets with lighted upper glass doors. Major lighting changes include recessed can lighting and pendant lights over the island. Saddle bar stools. Island seats five. Calcutta Classique Quartz countertops are on the oversized island and surrounding cabinets. Induction cooktop, Convection, and Steam oven are some of the appliance package. Hickory plank hardwood provides a beautiful floor. Two large porcelain farmhouse sinks for two working prep stations.

Stacy Zarin Goldberg
Mittelgroße Landhaus Küche in U-Form mit Schrankfronten im Shaker-Stil, Quarzwerkstein-Arbeitsplatte, Küchenrückwand in Weiß, Rückwand aus Porzellanfliesen, Küchengeräten aus Edelstahl, Porzellan-Bodenfliesen, Kücheninsel, weißer Arbeitsplatte, Unterbauwaschbecken und buntem Boden in Chicago
Mittelgroße Landhaus Küche in U-Form mit Schrankfronten im Shaker-Stil, Quarzwerkstein-Arbeitsplatte, Küchenrückwand in Weiß, Rückwand aus Porzellanfliesen, Küchengeräten aus Edelstahl, Porzellan-Bodenfliesen, Kücheninsel, weißer Arbeitsplatte, Unterbauwaschbecken und buntem Boden in Chicago
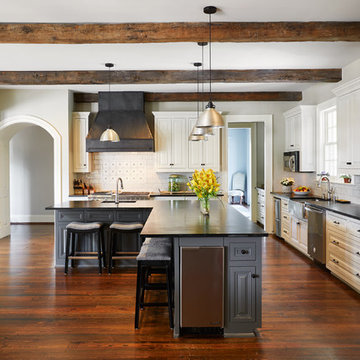
Offene, Mittelgroße Klassische Küche in L-Form mit Unterbauwaschbecken, profilierten Schrankfronten, weißen Schränken, Küchenrückwand in Weiß, Rückwand aus Porzellanfliesen, Küchengeräten aus Edelstahl, braunem Holzboden, Kücheninsel und braunem Boden in Nashville

Bay Head, New Jersey Transitional Kitchen designed by Stonington Cabinetry & Designs
https://www.kountrykraft.com/photo-gallery/hale-navy-kitchen-cabinets-bay-head-nj-j103256/
Photography by Chris Veith
#KountryKraft #CustomCabinetry
Cabinetry Style: Inset/No Bead
Door Design: TW10 Hyrbid
Custom Color: Custom Paint Match to Benjamin Moore Hale Navy
Job Number: J103256
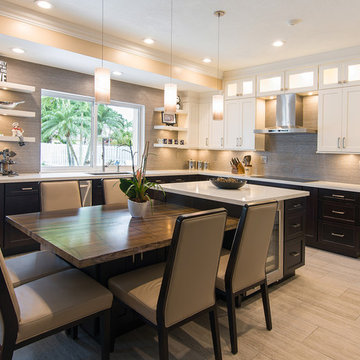
Here is KabCo's classic shaker two toned kitchen featuring Showplace Wood Products and SIlestone Counters. This an eat-in kitchen was custom designed with Stacked Maple Soft Cream wall cabinets and contrasting Maple Espresso base cabinets. Porcelain walls and floating shelves give this remodel a fresh look.

Picture Perfect House
Große Klassische Küche mit weißen Schränken, Küchenrückwand in Weiß, Rückwand aus Porzellanfliesen, Küchengeräten aus Edelstahl, Kücheninsel, weißer Arbeitsplatte, dunklem Holzboden, Quarzit-Arbeitsplatte, braunem Boden und Schrankfronten im Shaker-Stil in Chicago
Große Klassische Küche mit weißen Schränken, Küchenrückwand in Weiß, Rückwand aus Porzellanfliesen, Küchengeräten aus Edelstahl, Kücheninsel, weißer Arbeitsplatte, dunklem Holzboden, Quarzit-Arbeitsplatte, braunem Boden und Schrankfronten im Shaker-Stil in Chicago

Geräumige Mediterrane Küche in L-Form mit Einbauwaschbecken, Schrankfronten mit vertiefter Füllung, Arbeitsplatte aus Holz, Rückwand aus Porzellanfliesen, Elektrogeräten mit Frontblende, Keramikboden, Kücheninsel, schwarzen Schränken, Küchenrückwand in Weiß und weißem Boden in Phoenix

Builder: John Kraemer & Sons | Architecture: Murphy & Co. Design | Interiors: Engler Studio | Photography: Corey Gaffer
Offene, Große Maritime Küche in L-Form mit weißen Schränken, Küchenrückwand in Weiß, Rückwand aus Porzellanfliesen, Elektrogeräten mit Frontblende, braunem Holzboden, Kücheninsel, Landhausspüle, Schrankfronten im Shaker-Stil, Mineralwerkstoff-Arbeitsplatte und braunem Boden in Minneapolis
Offene, Große Maritime Küche in L-Form mit weißen Schränken, Küchenrückwand in Weiß, Rückwand aus Porzellanfliesen, Elektrogeräten mit Frontblende, braunem Holzboden, Kücheninsel, Landhausspüle, Schrankfronten im Shaker-Stil, Mineralwerkstoff-Arbeitsplatte und braunem Boden in Minneapolis

Rob Karosis: Photographer
Offene, Mittelgroße Country Küche in U-Form mit Schrankfronten im Shaker-Stil, weißen Schränken, Granit-Arbeitsplatte, Küchenrückwand in Weiß, Küchengeräten aus Edelstahl, hellem Holzboden, Kücheninsel, beigem Boden, Rückwand aus Porzellanfliesen und Landhausspüle in Bridgeport
Offene, Mittelgroße Country Küche in U-Form mit Schrankfronten im Shaker-Stil, weißen Schränken, Granit-Arbeitsplatte, Küchenrückwand in Weiß, Küchengeräten aus Edelstahl, hellem Holzboden, Kücheninsel, beigem Boden, Rückwand aus Porzellanfliesen und Landhausspüle in Bridgeport
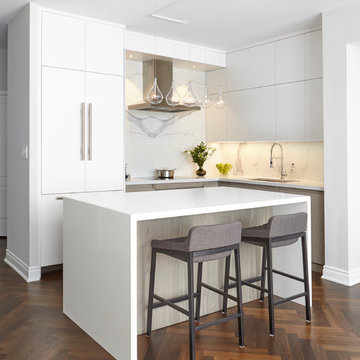
Mittelgroße Moderne Küche in L-Form mit Unterbauwaschbecken, flächenbündigen Schrankfronten, Quarzwerkstein-Arbeitsplatte, Küchenrückwand in Weiß, Rückwand aus Porzellanfliesen, Elektrogeräten mit Frontblende, dunklem Holzboden, Kücheninsel und weißen Schränken in Toronto
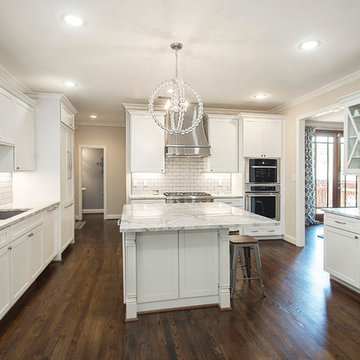
The layout and feel of the old kitchen wasn't working for these homeowners. We transitioned this kitchen from traditional with awkward layout to a bright modern space with traditional touches. The island was squared up and got more counter seating. We moved the sink and range top for a better work triangle. The space now has better flow and storage with a built in pantry and larger cabinets. They also got display areas with a built in hutch. We refinished the hardwood floors with a rich brown to complement the white kitchen. Floor plan & Design by Hatfield Builders & Remodelers | Photography by Versatile Imaging
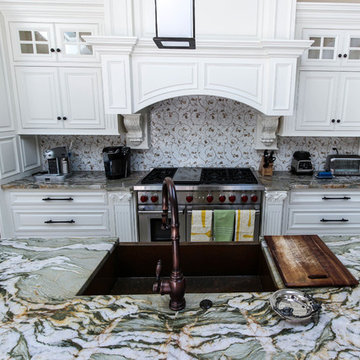
Offene, Einzeilige, Mittelgroße Moderne Küche mit Granit-Arbeitsplatte, Kücheninsel, Unterbauwaschbecken, profilierten Schrankfronten, weißen Schränken, bunter Rückwand, Rückwand aus Porzellanfliesen, Küchengeräten aus Edelstahl, Marmorboden und weißem Boden in Sonstige

The original layout on the ground floor of this beautiful semi detached property included a small well aged kitchen connected to the dinning area by a 70’s brick bar!
Since the kitchen is 'the heart of every home' and 'everyone always ends up in the kitchen at a party' our brief was to create an open plan space respecting the buildings original internal features and highlighting the large sash windows that over look the garden.
Jake Fitzjones Photography Ltd

The kitchen features custom cherry cabinetry and Metawi tiles in an Arts and Crafts style
Mittelgroße Urige Wohnküche in U-Form mit Arbeitsplatte aus Holz, hellbraunen Holzschränken, Landhausspüle, Schrankfronten im Shaker-Stil, Küchenrückwand in Weiß, Rückwand aus Porzellanfliesen, Elektrogeräten mit Frontblende, braunem Holzboden, Kücheninsel und Mauersteinen in New York
Mittelgroße Urige Wohnküche in U-Form mit Arbeitsplatte aus Holz, hellbraunen Holzschränken, Landhausspüle, Schrankfronten im Shaker-Stil, Küchenrückwand in Weiß, Rückwand aus Porzellanfliesen, Elektrogeräten mit Frontblende, braunem Holzboden, Kücheninsel und Mauersteinen in New York

Grand architecturally detailed stone family home. Each interior uniquely customized.
Architect: Mike Sharrett of Sharrett Design
Interior Designer: Laura Ramsey Engler of Ramsey Engler, Ltd.
Küchen mit Rückwand aus Porzellanfliesen Ideen und Design
1