Küchen mit Rückwand aus Porzellanfliesen und bunten Elektrogeräten Ideen und Design
Suche verfeinern:
Budget
Sortieren nach:Heute beliebt
121 – 140 von 801 Fotos
1 von 3
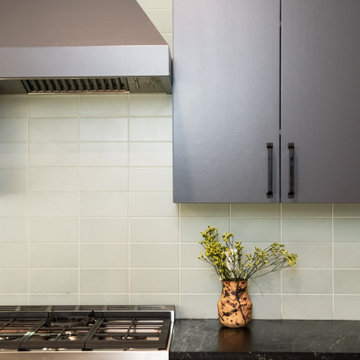
Detail of kitchen tile design with dark blue cabinets. Soapstone countertop. Pop of yellow range. Mint green tile.
Mittelgroße Mid-Century Küche mit blauen Schränken, Küchenrückwand in Grün, Rückwand aus Porzellanfliesen, bunten Elektrogeräten und schwarzer Arbeitsplatte in Sonstige
Mittelgroße Mid-Century Küche mit blauen Schränken, Küchenrückwand in Grün, Rückwand aus Porzellanfliesen, bunten Elektrogeräten und schwarzer Arbeitsplatte in Sonstige
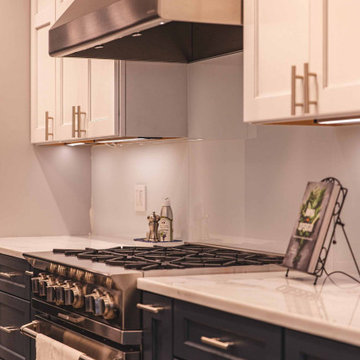
Full-scale kitchen renovation during pandemic!
Zweizeilige, Große Urige Wohnküche mit Unterbauwaschbecken, Schrankfronten im Shaker-Stil, blauen Schränken, Quarzwerkstein-Arbeitsplatte, Küchenrückwand in Weiß, Rückwand aus Porzellanfliesen, bunten Elektrogeräten, hellem Holzboden, braunem Boden und grauer Arbeitsplatte in Seattle
Zweizeilige, Große Urige Wohnküche mit Unterbauwaschbecken, Schrankfronten im Shaker-Stil, blauen Schränken, Quarzwerkstein-Arbeitsplatte, Küchenrückwand in Weiß, Rückwand aus Porzellanfliesen, bunten Elektrogeräten, hellem Holzboden, braunem Boden und grauer Arbeitsplatte in Seattle
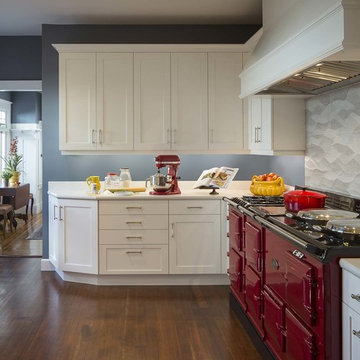
The wall where the existing range was located is utilized by adding more storage and countertop.
Corner closet door was removed to create more counter and cabinet space.
Fluorescent under cabinet lights were added for task lighting.
White frameless cabinets and Quartz countertops brightened the space and enlarged the room visually.
Using white paint helped to direct the viewer’s eye to the focal point; the flaming red Aga Range.
The existing hardwood floor was retained and refinished to help meet the budget.
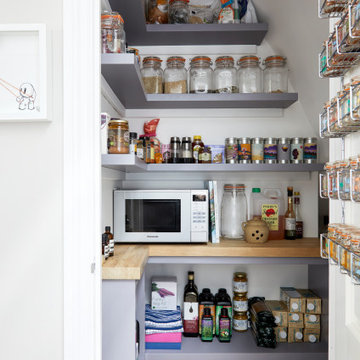
Geschlossene, Kleine Moderne Küche ohne Insel in L-Form mit Landhausspüle, Schrankfronten im Shaker-Stil, grauen Schränken, Quarzit-Arbeitsplatte, Küchenrückwand in Weiß, Rückwand aus Porzellanfliesen, bunten Elektrogeräten, hellem Holzboden, grauem Boden und weißer Arbeitsplatte in London
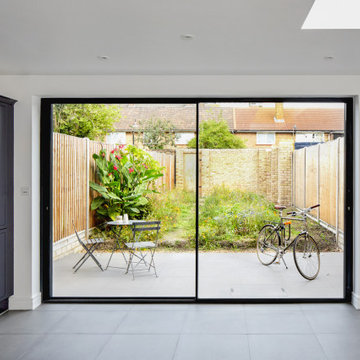
A new side extension allows for a generous new kitchen with direct link to the garden. Big generous sliding doors allow for fluid movement between the interior and the exterior
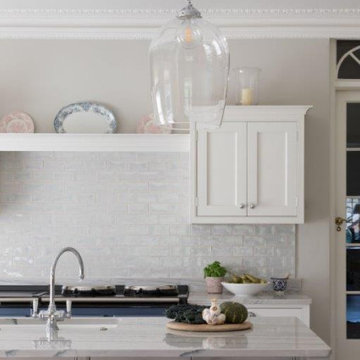
This kitchen was designed by Darren Taylor, whose specialism as a skilled cabinetmaker combines with his passion for incorporating advanced technological aspects to the most traditional kitchen spaces - this sums up the Searle & Taylor Signature Bespoke offer.
He designed a Shaker-style kitchen with a beaded frame, which was handpainted in two separate colours by the Little Greene Paint Company: Slaked Lime for the wall-mounted cabinetry and French Grey for the kitchen island and the freestanding dressers, the latter colour matching the walls.
The wall-mounted cabinetry includes a concealed fridge freezer next to two overhead cupboards that are bisected by a decorative shelf. Undercounter dovetailed drawers with shell handles bisect the China Blue AGA at the centre of the cooking space (purchased separately). This AGA heats the house and is switched off during the summer months, so a Neff domino two-zone induction hob is installed to the left of it for essential surface cooking needs. White brick tiles are featured providing a quality splashback and they reflect the light from the line of Georgian floor to ceiling windows in the room. An extractor was not required because of the AGA.
The island features both undercounter cupboards and dovetail drawers for vital storage together with two integrated dishwashers. Sensa Granite worktops are featured throughout and the piece above the island is extended at one side, while cabinetry is reduced in width in order to accommodate stools facing the kitchen for informal socialising. The island is also used as the food preparation space and wet area with an undermount Kohler sink and taps by Perrin and Rowe and a Quooker Boiling Water Tap installed within.
Situated each side of the Georgian fireplace are two freestanding dressers, one to accommodate logs for a wood-burning stove (not pictured) with stylish glass fronts in the upper section to store decorative glassware. The other matching dresser had electrical supplies installed in the wall behind it as it includes a Neff combination microwave oven, also for use when the AGA is switched off together with shelving for further pieces of crockery. It features bi-folding doors that open out when required and are closed at all other times, thus maintaining the clean lines of the room. The flooring is large format limestone tiles. (not supplied by Searle & Taylor)
An addition suggested and designed by Darren Taylor was a special matching reduced depth cabinet that sits between the windows – this opens at the top to reveal a pop-up TV which is activated by remote control.
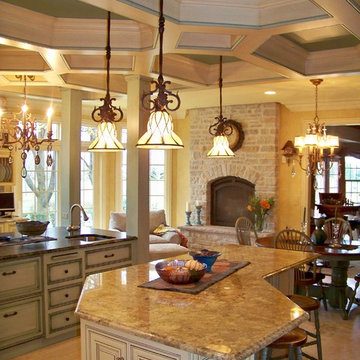
An addition was added to the original kitchen to create space for this gourmet kitchen with two islands, spacious work and entertaining areas and a cozy fireplace, for perusing cookbooks and recipes, as well as a inviting family gathering place.
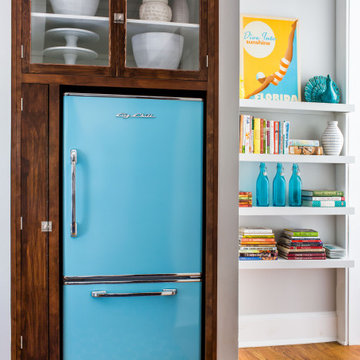
Photography: Jeff Herr
Geschlossene, Mittelgroße Moderne Küche in U-Form mit Unterbauwaschbecken, Glasfronten, hellbraunen Holzschränken, Quarzit-Arbeitsplatte, Küchenrückwand in Weiß, Rückwand aus Porzellanfliesen, bunten Elektrogeräten, braunem Holzboden, Kücheninsel und weißer Arbeitsplatte in Atlanta
Geschlossene, Mittelgroße Moderne Küche in U-Form mit Unterbauwaschbecken, Glasfronten, hellbraunen Holzschränken, Quarzit-Arbeitsplatte, Küchenrückwand in Weiß, Rückwand aus Porzellanfliesen, bunten Elektrogeräten, braunem Holzboden, Kücheninsel und weißer Arbeitsplatte in Atlanta
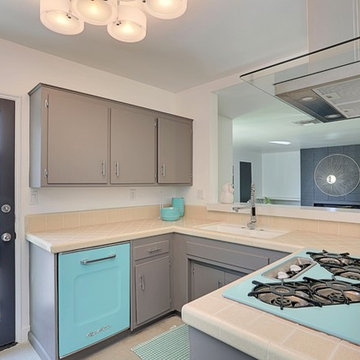
Kelly Peak
Offene, Kleine Retro Küche in U-Form mit integriertem Waschbecken, flächenbündigen Schrankfronten, grauen Schränken, Arbeitsplatte aus Fliesen, Küchenrückwand in Orange, Rückwand aus Porzellanfliesen, bunten Elektrogeräten und Betonboden in Phoenix
Offene, Kleine Retro Küche in U-Form mit integriertem Waschbecken, flächenbündigen Schrankfronten, grauen Schränken, Arbeitsplatte aus Fliesen, Küchenrückwand in Orange, Rückwand aus Porzellanfliesen, bunten Elektrogeräten und Betonboden in Phoenix
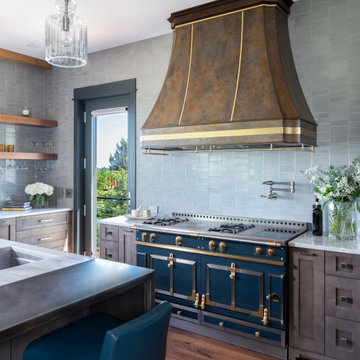
Design: Custom Mary Jane Range Hood
Finish: Agate patina with Burnished Brass details
Handcrafted by Raw Urth Designs in Fort Collins, CO
Photography: James Maynard Photography
Collaborated with: VFLA https://www.vfla.com
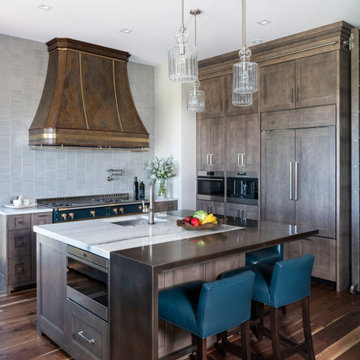
Design: Custom Mary Jane Range Hood
Finish: Agate patina with Burnished Brass details
Handcrafted by Raw Urth Designs in Fort Collins, CO
Photography: James Maynard Photography
Collaborated with: VFLA https://www.vfla.com
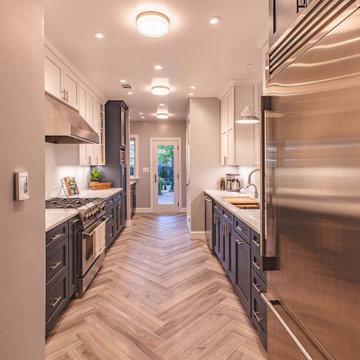
Full-scale kitchen renovation during pandemic!
Zweizeilige, Große Urige Wohnküche mit Unterbauwaschbecken, Schrankfronten im Shaker-Stil, blauen Schränken, Quarzwerkstein-Arbeitsplatte, Küchenrückwand in Weiß, Rückwand aus Porzellanfliesen, bunten Elektrogeräten, hellem Holzboden, braunem Boden und grauer Arbeitsplatte in Seattle
Zweizeilige, Große Urige Wohnküche mit Unterbauwaschbecken, Schrankfronten im Shaker-Stil, blauen Schränken, Quarzwerkstein-Arbeitsplatte, Küchenrückwand in Weiß, Rückwand aus Porzellanfliesen, bunten Elektrogeräten, hellem Holzboden, braunem Boden und grauer Arbeitsplatte in Seattle
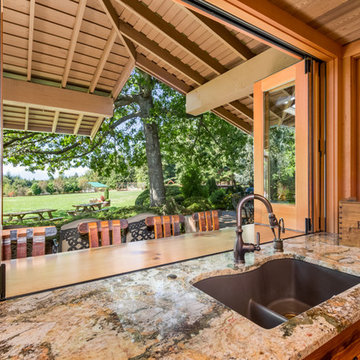
Caleb Melvin
Große Country Wohnküche mit Unterbauwaschbecken, hellbraunen Holzschränken, Granit-Arbeitsplatte, bunter Rückwand, Rückwand aus Porzellanfliesen, bunten Elektrogeräten, braunem Holzboden und Kücheninsel in Seattle
Große Country Wohnküche mit Unterbauwaschbecken, hellbraunen Holzschränken, Granit-Arbeitsplatte, bunter Rückwand, Rückwand aus Porzellanfliesen, bunten Elektrogeräten, braunem Holzboden und Kücheninsel in Seattle
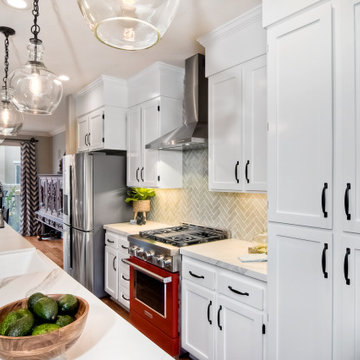
This kitchen is hot! The fire engine red KitchenAid range makes a big statement in this row house kitchen renovation for two hard working first responders. Sherwin Williams Pure White #7005 on the back cabinets and Farrow & Ball's Down Pipe #26 on the island provide a clean and soothing backdrop.
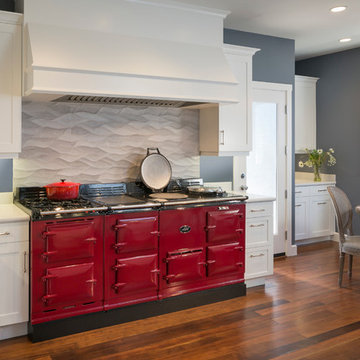
A more useful family dining/breakfast space was created by removing two interior walls.
Recessed LED lighting illuminates different parts of the kitchen while also saving energy.
An Aga cooker was a “must have” to fulfill the dynamic lifestyle of the family.
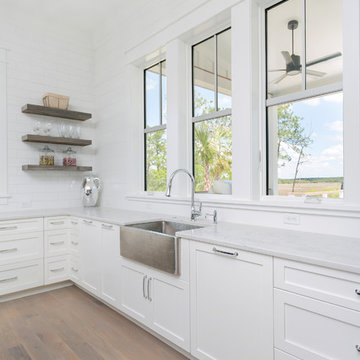
Große Maritime Küche in U-Form mit Vorratsschrank, Landhausspüle, Schrankfronten im Shaker-Stil, blauen Schränken, Quarzwerkstein-Arbeitsplatte, Küchenrückwand in Weiß, Rückwand aus Porzellanfliesen, bunten Elektrogeräten, braunem Holzboden, Kücheninsel, braunem Boden und weißer Arbeitsplatte in Charleston
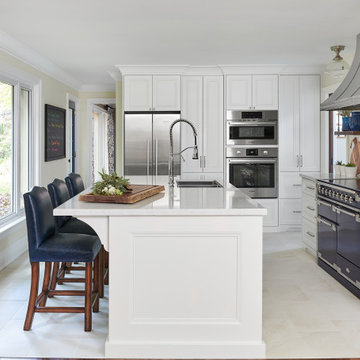
European inspired kitchen remodel
Kleine Klassische Küche in L-Form mit Unterbauwaschbecken, Schrankfronten mit vertiefter Füllung, weißen Schränken, Quarzit-Arbeitsplatte, Küchenrückwand in Weiß, Rückwand aus Porzellanfliesen, bunten Elektrogeräten, Porzellan-Bodenfliesen, Kücheninsel, beigem Boden und weißer Arbeitsplatte in Toronto
Kleine Klassische Küche in L-Form mit Unterbauwaschbecken, Schrankfronten mit vertiefter Füllung, weißen Schränken, Quarzit-Arbeitsplatte, Küchenrückwand in Weiß, Rückwand aus Porzellanfliesen, bunten Elektrogeräten, Porzellan-Bodenfliesen, Kücheninsel, beigem Boden und weißer Arbeitsplatte in Toronto
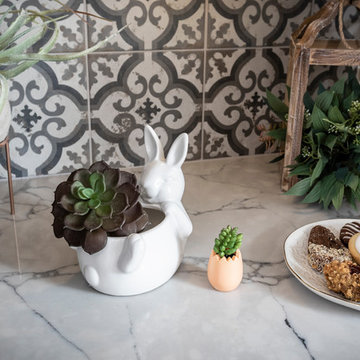
Wellborn Premier Prairie Maple Shaker Doors, Bleu Color, Amerock Satin Brass Bar Pulls, Delta Satin Brass Touch Faucet, Kraus Deep Undermount Sik, Gray Quartz Countertops, GE Profile Slate Gray Matte Finish Appliances, Brushed Gold Light Fixtures, Floor & Decor Printed Porcelain Tiles w/ Vintage Details, Floating Stained Shelves for Coffee Bar, Neptune Synergy Mixed Width Water Proof San Marcos Color Vinyl Snap Down Plank Flooring, Brushed Nickel Outlet Covers, Zline Drop in 30" Cooktop, Rev-a-Shelf Lazy Susan, Double Super Trash Pullout, & Spice Rack, this little Galley has it ALL!
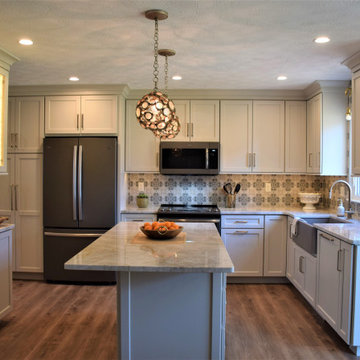
Full kitchen remodel featuring recycled glass light fixtures, LED lit glass cabinets, taupe appliances, and an extremely durable farmhouse sink. Can you find the dishwasher? We chose to face it with a cabinet to make it disappear.
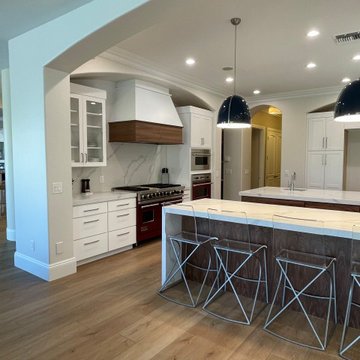
Geräumige Moderne Küche mit Unterbauwaschbecken, Schrankfronten im Shaker-Stil, weißen Schränken, Quarzwerkstein-Arbeitsplatte, Küchenrückwand in Weiß, Rückwand aus Porzellanfliesen, bunten Elektrogeräten, Vinylboden, zwei Kücheninseln, buntem Boden und weißer Arbeitsplatte in Las Vegas
Küchen mit Rückwand aus Porzellanfliesen und bunten Elektrogeräten Ideen und Design
7