Küchen mit Rückwand aus Porzellanfliesen und eingelassener Decke Ideen und Design
Suche verfeinern:
Budget
Sortieren nach:Heute beliebt
121 – 140 von 866 Fotos
1 von 3
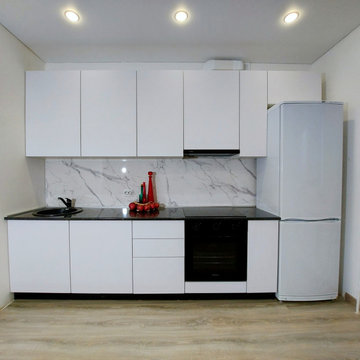
Современная и практичная белая кухня без ручек в новом доме. Для открытия фасадов использована система PUSH TO OPEN фирмы BLUM. Рабочий размер кухни 3,4 метра
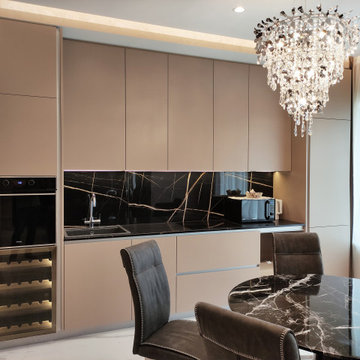
Einzeilige, Mittelgroße Moderne Wohnküche ohne Insel mit Unterbauwaschbecken, flächenbündigen Schrankfronten, beigen Schränken, Mineralwerkstoff-Arbeitsplatte, Küchenrückwand in Schwarz, Rückwand aus Porzellanfliesen, Küchengeräten aus Edelstahl, Porzellan-Bodenfliesen, weißem Boden, schwarzer Arbeitsplatte und eingelassener Decke in Moskau
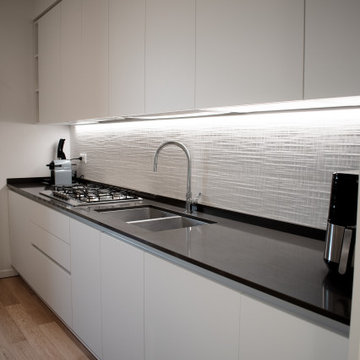
Cucina bianca con schienale in piastrelle con texture 3d. Illuminazione sottopensile con striscia led. top nero e pavimento in parquet.
Geschlossene, Zweizeilige, Mittelgroße Moderne Küche mit Einbauwaschbecken, flächenbündigen Schrankfronten, weißen Schränken, Quarzit-Arbeitsplatte, Küchenrückwand in Weiß, Rückwand aus Porzellanfliesen, hellem Holzboden, schwarzer Arbeitsplatte und eingelassener Decke in Mailand
Geschlossene, Zweizeilige, Mittelgroße Moderne Küche mit Einbauwaschbecken, flächenbündigen Schrankfronten, weißen Schränken, Quarzit-Arbeitsplatte, Küchenrückwand in Weiß, Rückwand aus Porzellanfliesen, hellem Holzboden, schwarzer Arbeitsplatte und eingelassener Decke in Mailand
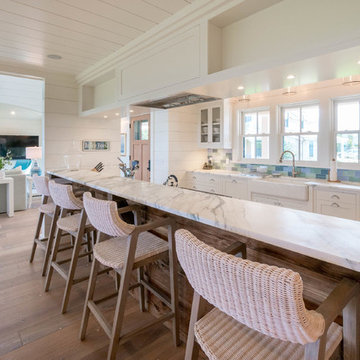
Mittelgroße Maritime Küchenbar ohne Insel mit Vorratsschrank, Landhausspüle, Schrankfronten im Shaker-Stil, weißen Schränken, Kalkstein-Arbeitsplatte, bunter Rückwand, Rückwand aus Porzellanfliesen, weißen Elektrogeräten, hellem Holzboden, braunem Boden, bunter Arbeitsplatte und eingelassener Decke in Boston

Große Moderne Küche in U-Form mit Vorratsschrank, Waschbecken, flächenbündigen Schrankfronten, grauen Schränken, Kalkstein-Arbeitsplatte, Küchenrückwand in Weiß, Rückwand aus Porzellanfliesen, schwarzen Elektrogeräten, Betonboden, zwei Kücheninseln, grauem Boden, schwarzer Arbeitsplatte und eingelassener Decke in Portland
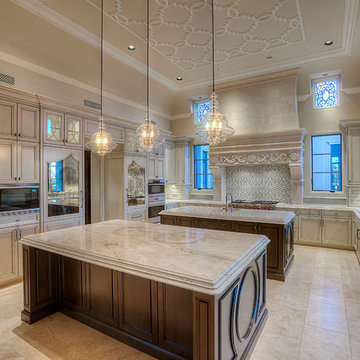
We love this kitchen's custom backsplash, ceiling detail, kitchen cabinets, pendant lighting, and double islands.
Offene, Geräumige Mediterrane Küche in U-Form mit Landhausspüle, Schrankfronten mit vertiefter Füllung, hellen Holzschränken, Quarzit-Arbeitsplatte, bunter Rückwand, Rückwand aus Porzellanfliesen, Küchengeräten aus Edelstahl, Marmorboden, zwei Kücheninseln, buntem Boden, bunter Arbeitsplatte und eingelassener Decke in Phoenix
Offene, Geräumige Mediterrane Küche in U-Form mit Landhausspüle, Schrankfronten mit vertiefter Füllung, hellen Holzschränken, Quarzit-Arbeitsplatte, bunter Rückwand, Rückwand aus Porzellanfliesen, Küchengeräten aus Edelstahl, Marmorboden, zwei Kücheninseln, buntem Boden, bunter Arbeitsplatte und eingelassener Decke in Phoenix
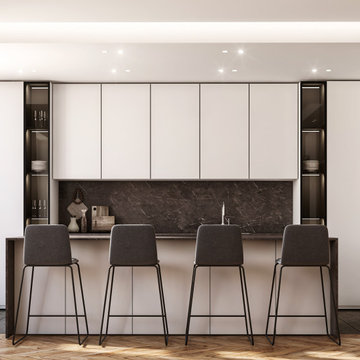
Offene, Zweizeilige, Geräumige Moderne Küche mit Unterbauwaschbecken, flächenbündigen Schrankfronten, weißen Schränken, Arbeitsplatte aus Fliesen, Küchenrückwand in Braun, Rückwand aus Porzellanfliesen, Küchengeräten aus Edelstahl, braunem Holzboden, Kücheninsel, braunem Boden, brauner Arbeitsplatte und eingelassener Decke in Turin
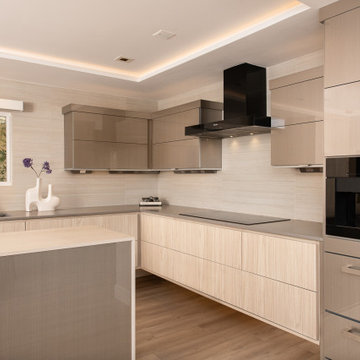
main-kitchen-quartz-countertop-by-ceasar-stone-in-honed-pebble
Moderne Küche mit Unterbauwaschbecken, flächenbündigen Schrankfronten, hellen Holzschränken, Quarzit-Arbeitsplatte, Küchenrückwand in Beige, Rückwand aus Porzellanfliesen, schwarzen Elektrogeräten, Vinylboden, Kücheninsel, braunem Boden, brauner Arbeitsplatte und eingelassener Decke in Orange County
Moderne Küche mit Unterbauwaschbecken, flächenbündigen Schrankfronten, hellen Holzschränken, Quarzit-Arbeitsplatte, Küchenrückwand in Beige, Rückwand aus Porzellanfliesen, schwarzen Elektrogeräten, Vinylboden, Kücheninsel, braunem Boden, brauner Arbeitsplatte und eingelassener Decke in Orange County
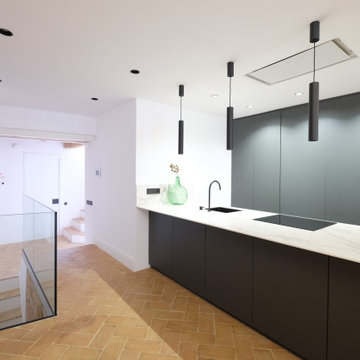
Cocina en lacado seda antracita, con mueble desayuno integrado y electrodomésticos integrados. grifería italiana de la casa icónico en negro, luces dicroicas colgantes en led, ojos de buey negros embutidos, suelo de rasilla hecha a amano colocada en espiga, encimera de dekton, campana extractora integrada en falso techo, barandilla de vidrio en casaca de aluminio extruido anodizado integrada en el canto de forjado. Amplitud, luminosidad y funcionalidad que se dan de la mano.
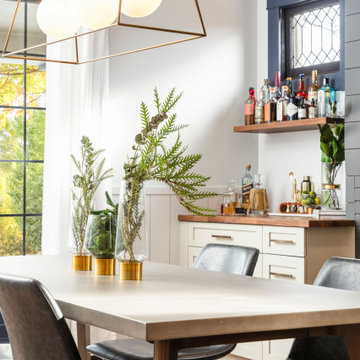
This 1910 West Highlands home was so compartmentalized that you couldn't help to notice you were constantly entering a new room every 8-10 feet. There was also a 500 SF addition put on the back of the home to accommodate a living room, 3/4 bath, laundry room and back foyer - 350 SF of that was for the living room. Needless to say, the house needed to be gutted and replanned.
Kitchen+Dining+Laundry-Like most of these early 1900's homes, the kitchen was not the heartbeat of the home like they are today. This kitchen was tucked away in the back and smaller than any other social rooms in the house. We knocked out the walls of the dining room to expand and created an open floor plan suitable for any type of gathering. As a nod to the history of the home, we used butcherblock for all the countertops and shelving which was accented by tones of brass, dusty blues and light-warm greys. This room had no storage before so creating ample storage and a variety of storage types was a critical ask for the client. One of my favorite details is the blue crown that draws from one end of the space to the other, accenting a ceiling that was otherwise forgotten.
Primary Bath-This did not exist prior to the remodel and the client wanted a more neutral space with strong visual details. We split the walls in half with a datum line that transitions from penny gap molding to the tile in the shower. To provide some more visual drama, we did a chevron tile arrangement on the floor, gridded the shower enclosure for some deep contrast an array of brass and quartz to elevate the finishes.
Powder Bath-This is always a fun place to let your vision get out of the box a bit. All the elements were familiar to the space but modernized and more playful. The floor has a wood look tile in a herringbone arrangement, a navy vanity, gold fixtures that are all servants to the star of the room - the blue and white deco wall tile behind the vanity.
Full Bath-This was a quirky little bathroom that you'd always keep the door closed when guests are over. Now we have brought the blue tones into the space and accented it with bronze fixtures and a playful southwestern floor tile.
Living Room & Office-This room was too big for its own good and now serves multiple purposes. We condensed the space to provide a living area for the whole family plus other guests and left enough room to explain the space with floor cushions. The office was a bonus to the project as it provided privacy to a room that otherwise had none before.
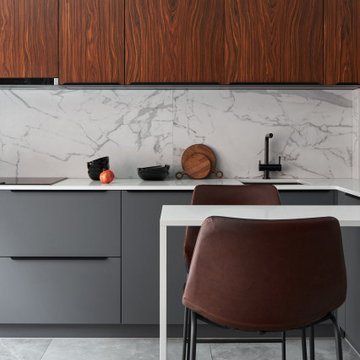
Einzeilige, Große Moderne Küche mit Unterbauwaschbecken, flächenbündigen Schrankfronten, grauen Schränken, Quarzit-Arbeitsplatte, Küchenrückwand in Weiß, Rückwand aus Porzellanfliesen, Küchengeräten aus Edelstahl, Porzellan-Bodenfliesen, Halbinsel, grauem Boden, weißer Arbeitsplatte und eingelassener Decke in Sankt Petersburg
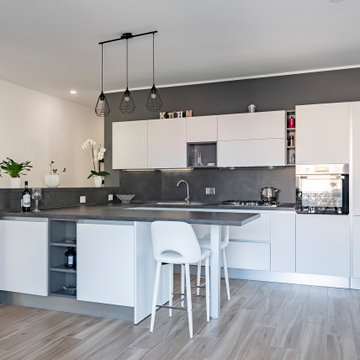
La zona giorno di casa m63, si articola in due ambienti contigui, la cucina e la zona salotto. La cucina è il cuore della casa, aperta rispetto allo spazio e con doppio accesso al terrazzo, presenta una generosa penisola con banco colazione integrato.
Il contrasto cromatico black and white fa risaltare la cucina dalla parete scura di fondo richiamando il colore con il top e il rivestimento del paraschizzi.
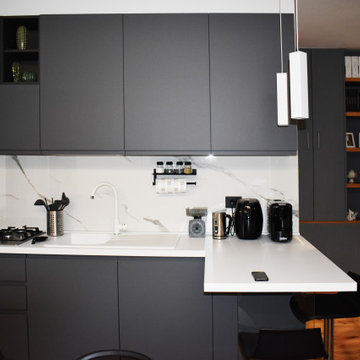
cucina lineare grigio scuro e top bianco con lavello bianco ad incasso
Einzeilige, Mittelgroße Industrial Küche mit Einbauwaschbecken, Kassettenfronten, grauen Schränken, Küchenrückwand in Weiß, Rückwand aus Porzellanfliesen, bunten Elektrogeräten, braunem Holzboden, Kücheninsel, buntem Boden, weißer Arbeitsplatte und eingelassener Decke in Bari
Einzeilige, Mittelgroße Industrial Küche mit Einbauwaschbecken, Kassettenfronten, grauen Schränken, Küchenrückwand in Weiß, Rückwand aus Porzellanfliesen, bunten Elektrogeräten, braunem Holzboden, Kücheninsel, buntem Boden, weißer Arbeitsplatte und eingelassener Decke in Bari
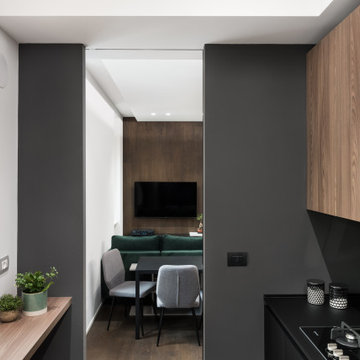
Geschlossene, Kleine Industrial Küche ohne Insel in L-Form mit Waschbecken, flächenbündigen Schrankfronten, dunklen Holzschränken, Mineralwerkstoff-Arbeitsplatte, Küchenrückwand in Grau, Rückwand aus Porzellanfliesen, schwarzen Elektrogeräten, Porzellan-Bodenfliesen, grauem Boden, schwarzer Arbeitsplatte und eingelassener Decke in Rom
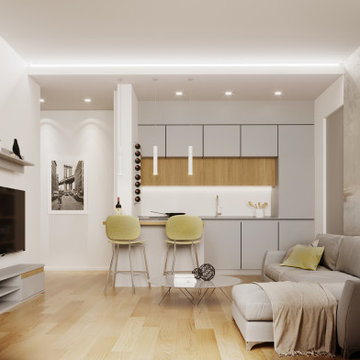
Offene, Kleine Moderne Küche in L-Form mit Doppelwaschbecken, flächenbündigen Schrankfronten, grauen Schränken, Küchenrückwand in Grau, Rückwand aus Porzellanfliesen, Küchengeräten aus Edelstahl, Porzellan-Bodenfliesen, Kücheninsel, weißer Arbeitsplatte und eingelassener Decke in Mailand
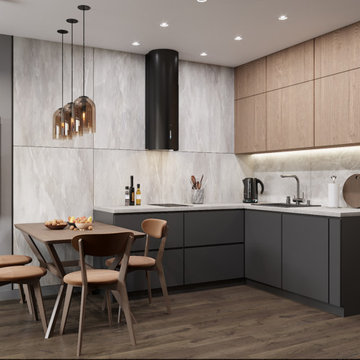
Offene, Kleine Moderne Küche ohne Insel in L-Form mit Einbauwaschbecken, flächenbündigen Schrankfronten, schwarzen Schränken, Mineralwerkstoff-Arbeitsplatte, Küchenrückwand in Grau, Rückwand aus Porzellanfliesen, Vinylboden, braunem Boden, grauer Arbeitsplatte und eingelassener Decke in Sonstige
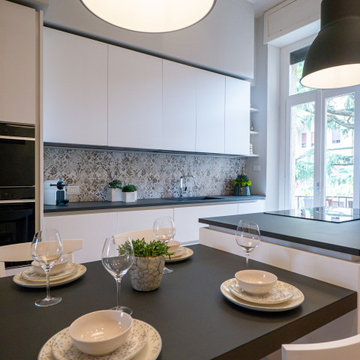
Liadesign
Geschlossene, Zweizeilige, Große Moderne Küche mit integriertem Waschbecken, flächenbündigen Schrankfronten, weißen Schränken, Mineralwerkstoff-Arbeitsplatte, bunter Rückwand, Rückwand aus Porzellanfliesen, schwarzen Elektrogeräten, hellem Holzboden, Kücheninsel, grauer Arbeitsplatte und eingelassener Decke in Mailand
Geschlossene, Zweizeilige, Große Moderne Küche mit integriertem Waschbecken, flächenbündigen Schrankfronten, weißen Schränken, Mineralwerkstoff-Arbeitsplatte, bunter Rückwand, Rückwand aus Porzellanfliesen, schwarzen Elektrogeräten, hellem Holzboden, Kücheninsel, grauer Arbeitsplatte und eingelassener Decke in Mailand

Quartzite counter-tops in two different colors, green and tan/beige. Cabinets are a mix of flat panel and shaker style. Flooring is a walnut hardwood. Design of the space is a transitional/modern style.
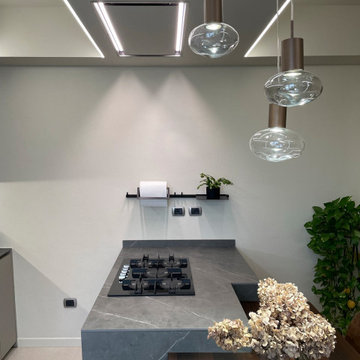
Isola della cucina a monolite interamente rivestita in gres con piano cottura integrato. Cappa ad invisibile a incasso con ribassamento in cartongesso.
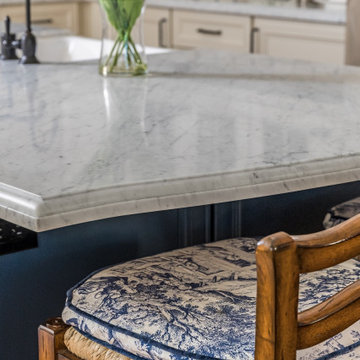
It is sometimes a surprise what beauty can lurk under the surface of a room. A client with a 1970s kitchen and eat-in area cut up by an unwieldy peninsula was desperate for it to reflect her love of all things English-and-French-Manor-Home.
Working closely with my client, we removed the peninsula in favor of a lovely free-standing island that we painted a shade of French Blue. This is topped with Old World sink hardware (note the ceramic HOT and COLD medallions on the faucets!) and a gorgeous marble counter with a very special edge profile that evokes an antique French Boulangerie counter from the 1910s. Pendants with patinaed metal shades over the island further the charming Old World feel. Handmade white and blue tiles laid in a quilted diamond pattern cover the backsplash, and the remainder of the cabinetry at the perimeter is in a warm cream tone.
The eat-in near the fireplace got a cozy treatment with custom seat cushions and window seat bench cushions in a classic blue-and-white Toile de Jouy matching the island stools.
The nearby living room got a similar treatment. We removed dark wood paneling and dark carpeting in favor of a light sky blue wall and lighter wood flooring. A new rug with the appearance of an heirloom, a new grand-scaled sofa, and some of my client’s precious antiques helped take the room from 70s rec room to English Sitting Room.
Photo: Bernardo Grijalva
Küchen mit Rückwand aus Porzellanfliesen und eingelassener Decke Ideen und Design
7