Küchen mit Rückwand aus Porzellanfliesen und gelber Arbeitsplatte Ideen und Design
Suche verfeinern:
Budget
Sortieren nach:Heute beliebt
41 – 60 von 265 Fotos
1 von 3
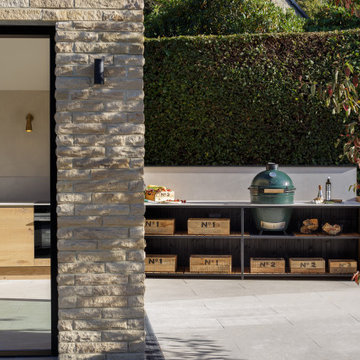
An indoor and outdoor kitchen in Harrogate, created with Atlas Plan surfaces.
Moderne Küche mit hellen Holzschränken, Küchenrückwand in Weiß, Rückwand aus Porzellanfliesen, weißem Boden und gelber Arbeitsplatte in Sonstige
Moderne Küche mit hellen Holzschränken, Küchenrückwand in Weiß, Rückwand aus Porzellanfliesen, weißem Boden und gelber Arbeitsplatte in Sonstige
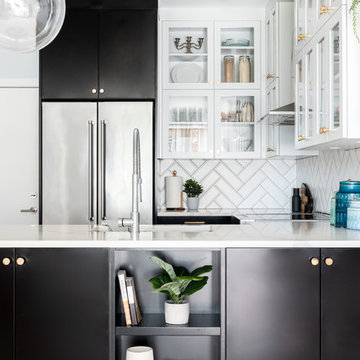
Black and white classic transitional kitchen with pops of polished brass hardware. Beautiful glass uppers, quartz counters and white beveled herringbone tile backsplash. Kitchen Aid appliances.
Photos: Dasha Armstrong
Cabinetry: Cabico Cabinetry
Designer: Heather Stewart
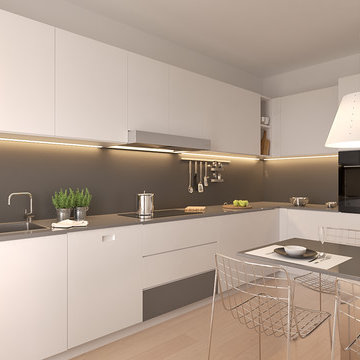
Render: Arch. Luca Gentile
Progetto interni e arredamento: Arch. Lucia Garofolini
Geschlossene, Mittelgroße Moderne Küche in L-Form mit Einbauwaschbecken, flächenbündigen Schrankfronten, weißen Schränken, Laminat-Arbeitsplatte, Küchenrückwand in Grau, Rückwand aus Porzellanfliesen, Küchengeräten aus Edelstahl, hellem Holzboden, braunem Boden und gelber Arbeitsplatte in Mailand
Geschlossene, Mittelgroße Moderne Küche in L-Form mit Einbauwaschbecken, flächenbündigen Schrankfronten, weißen Schränken, Laminat-Arbeitsplatte, Küchenrückwand in Grau, Rückwand aus Porzellanfliesen, Küchengeräten aus Edelstahl, hellem Holzboden, braunem Boden und gelber Arbeitsplatte in Mailand
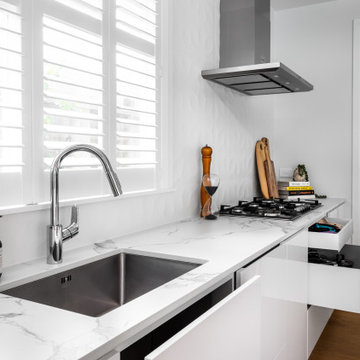
Beautiful high gloss white contemporary kitchen with push to open drawers and internal hidden drawers to give a clean seamless look
Große Moderne Wohnküche in L-Form mit Unterbauwaschbecken, Schrankfronten mit vertiefter Füllung, weißen Schränken, Quarzwerkstein-Arbeitsplatte, Küchenrückwand in Weiß, Rückwand aus Porzellanfliesen, Küchengeräten aus Edelstahl, hellem Holzboden, Kücheninsel und gelber Arbeitsplatte in Auckland
Große Moderne Wohnküche in L-Form mit Unterbauwaschbecken, Schrankfronten mit vertiefter Füllung, weißen Schränken, Quarzwerkstein-Arbeitsplatte, Küchenrückwand in Weiß, Rückwand aus Porzellanfliesen, Küchengeräten aus Edelstahl, hellem Holzboden, Kücheninsel und gelber Arbeitsplatte in Auckland

In a wonderful Tudor 30’s home there was a tiny kitchen, a tiny laundry and a tiny breakfast nook enclosed by walls. We removed all the walls and reframed the load bearing beams to convert these tiny little spaces into one large kitchen with many windows for a bright feeling, another wall was removed to connect the kitchen space to the dining and living room creating a great semi-open space.
Classical shaker cabinets with a pewter accent island combined with the warmth of the bamboo flooring and the wooded floating shelves made this kitchen feel like it was always there.
Modern gold pulls, plumbing fixtures and pendant light combined with the Viking range give this kitchen a high end feeling.
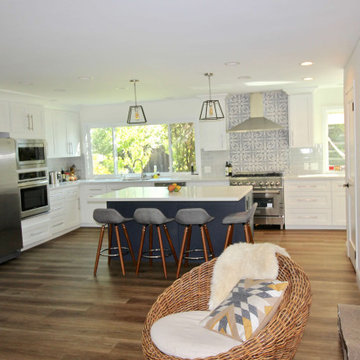
This whole home makeover featured Ikea cabinetry in the kitchen, with Semi Handmade doors to give a sleek custom look on a tight budget. A subway tile backsplash stretched the length of the cabinets, with a beautiful patterned porcelain tile accent behind the stovetop.
In the kitchen, Johanne created a space efficient new layout with white perimeter cabinets and and a navy island, topped by clean and hardwearing Calcatta Eternal Quartzite countertops. The island unit combined storage and bar height dining, perfect for their busy family life.
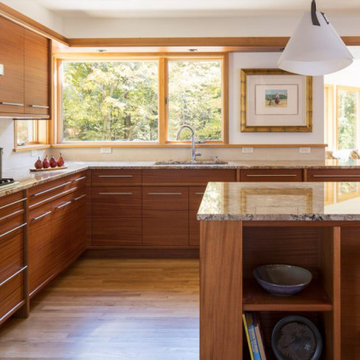
Originally built in the 1980s, this Dellwood residence needed a Kitchen and Half Bath facelift. Now the Kitchen features custom horizontal grain-matched African Mahogany cabinetry, granite countertops, new fixtures, appliances (including a sub-zero refrigerator), lighting and wood floors.
The same African Mahogany was used for the installation of casework flanking the existing fireplace.
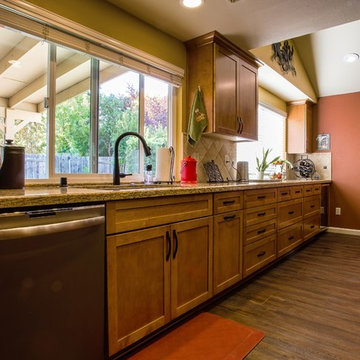
Zweizeilige, Große Urige Wohnküche ohne Insel mit Unterbauwaschbecken, Schrankfronten im Shaker-Stil, braunen Schränken, Quarzwerkstein-Arbeitsplatte, Küchenrückwand in Beige, Rückwand aus Porzellanfliesen, Küchengeräten aus Edelstahl, braunem Holzboden, braunem Boden und gelber Arbeitsplatte in Sacramento
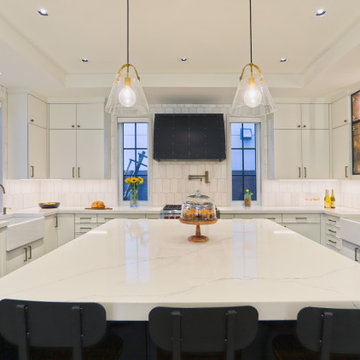
Geschlossene, Große Moderne Küche in U-Form mit Landhausspüle, Schrankfronten mit vertiefter Füllung, weißen Schränken, Quarzwerkstein-Arbeitsplatte, Küchenrückwand in Weiß, Rückwand aus Porzellanfliesen, Küchengeräten aus Edelstahl, Porzellan-Bodenfliesen, Kücheninsel, braunem Boden, gelber Arbeitsplatte und gewölbter Decke in New York
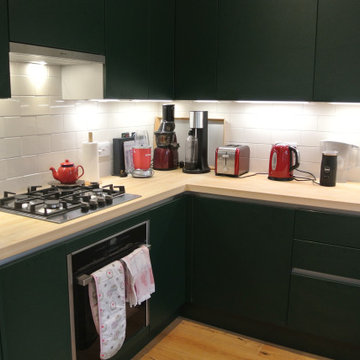
A deep forest green handleless kitchen with natural bamboo worktops
Kleine Moderne Wohnküche in L-Form mit Waschbecken, grauen Schränken, Arbeitsplatte aus Holz, Küchenrückwand in Beige, Rückwand aus Porzellanfliesen, Elektrogeräten mit Frontblende, braunem Holzboden und gelber Arbeitsplatte in London
Kleine Moderne Wohnküche in L-Form mit Waschbecken, grauen Schränken, Arbeitsplatte aus Holz, Küchenrückwand in Beige, Rückwand aus Porzellanfliesen, Elektrogeräten mit Frontblende, braunem Holzboden und gelber Arbeitsplatte in London
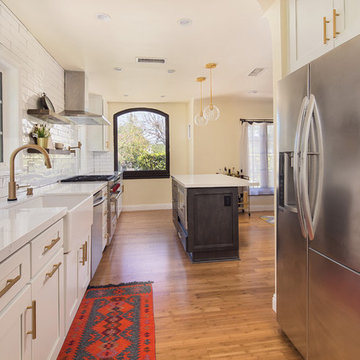
In a wonderful Tudor 30’s home there was a tiny kitchen, a tiny laundry and a tiny breakfast nook enclosed by walls. We removed all the walls and reframed the load bearing beams to convert these tiny little spaces into one large kitchen with many windows for a bright feeling, another wall was removed to connect the kitchen space to the dining and living room creating a great semi-open space.
Classical shaker cabinets with a pewter accent island combined with the warmth of the bamboo flooring and the wooded floating shelves made this kitchen feel like it was always there.
Modern gold pulls, plumbing fixtures and pendant light combined with the Viking range give this kitchen a high end feeling.
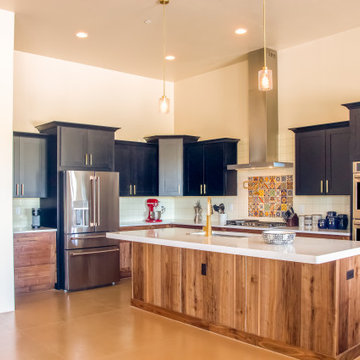
Große Moderne Wohnküche in L-Form mit Unterbauwaschbecken, Schrankfronten im Shaker-Stil, schwarzen Schränken, Kupfer-Arbeitsplatte, Küchenrückwand in Beige, Rückwand aus Porzellanfliesen, Küchengeräten aus Edelstahl, Betonboden, Kücheninsel, gelbem Boden, gelber Arbeitsplatte und gewölbter Decke in Sonstige
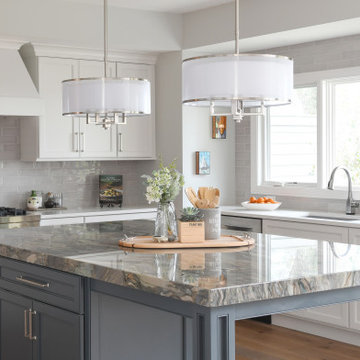
Große Maritime Küche mit Unterbauwaschbecken, weißen Schränken, Mineralwerkstoff-Arbeitsplatte, Küchenrückwand in Grau, Rückwand aus Porzellanfliesen, Küchengeräten aus Edelstahl, Kücheninsel, braunem Boden und gelber Arbeitsplatte in Atlanta
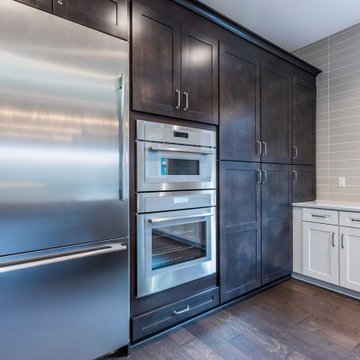
DreamDesign®25, Springmoor House, is a modern rustic farmhouse and courtyard-style home. A semi-detached guest suite (which can also be used as a studio, office, pool house or other function) with separate entrance is the front of the house adjacent to a gated entry. In the courtyard, a pool and spa create a private retreat. The main house is approximately 2500 SF and includes four bedrooms and 2 1/2 baths. The design centerpiece is the two-story great room with asymmetrical stone fireplace and wrap-around staircase and balcony. A modern open-concept kitchen with large island and Thermador appliances is open to both great and dining rooms. The first-floor master suite is serene and modern with vaulted ceilings, floating vanity and open shower.
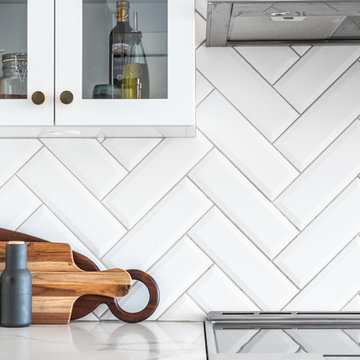
Black and white classic transitional kitchen with pops of polished brass hardware. Beautiful glass uppers, quartz counters and white beveled herringbone tile backsplash. Kitchen Aid appliances.
Photos: Dasha Armstrong
Cabinetry: Cabico Cabinetry
Designer: Heather Stewart
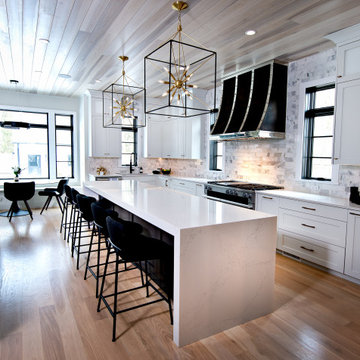
This new construction home tells a story through it’s clean lines and alluring details. Our clients, a young family moving from the city, wanted to create a timeless home for years to come. Working closely with the builder and our team, their dream home came to life. Key elements include the large island, black accents, tile design and eye-catching fixtures throughout. This project will always be one of our favorites.
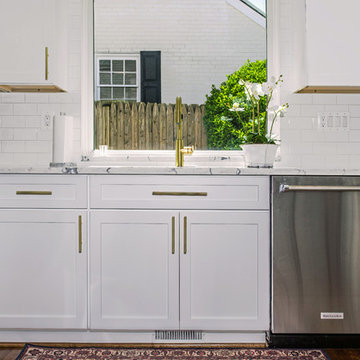
These wonderful pictures cannot begin to tell the story of the major transformation that took place for this project.
A tiny dark kitchen, space wasting playroom and confining dining room were all masterfully reworked into this beautiful, spacious, bright and" fun-to-work/eat- in" kitchen with inviting dining room.
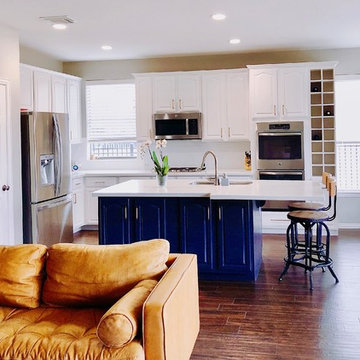
Mittelgroße Eklektische Wohnküche mit Unterbauwaschbecken, weißen Schränken, Quarzit-Arbeitsplatte, Küchenrückwand in Weiß, Rückwand aus Porzellanfliesen, Küchengeräten aus Edelstahl, braunem Holzboden, Kücheninsel, braunem Boden und gelber Arbeitsplatte in Houston
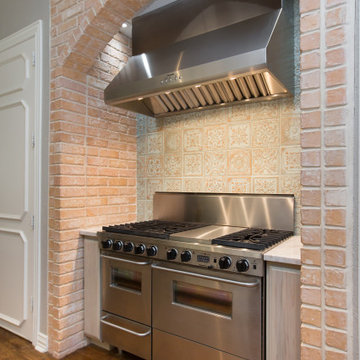
Kleine Industrial Küche mit flächenbündigen Schrankfronten, grünen Schränken, Quarzit-Arbeitsplatte, Küchenrückwand in Grün, Rückwand aus Porzellanfliesen, Küchengeräten aus Edelstahl, dunklem Holzboden und gelber Arbeitsplatte in Dallas
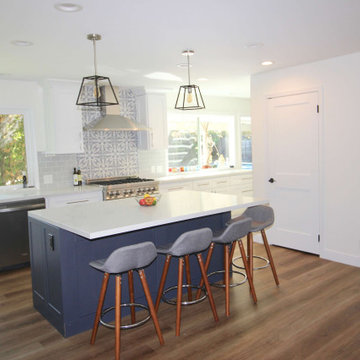
This whole home makeover featured Ikea cabinetry in the kitchen, with Semi Handmade doors to give a sleek custom look on a tight budget. A subway tile backsplash stretched the length of the cabinets, with a beautiful patterned porcelain tile accent behind the stovetop.
In the kitchen, Johanne created a space efficient new layout with white perimeter cabinets and and a navy island, topped by clean and hardwearing Calcatta Eternal Quartzite countertops. The island unit combined storage and bar height dining, perfect for their busy family life.
Küchen mit Rückwand aus Porzellanfliesen und gelber Arbeitsplatte Ideen und Design
3