Küchen mit Rückwand aus Porzellanfliesen und Rückwand aus Backstein Ideen und Design
Suche verfeinern:
Budget
Sortieren nach:Heute beliebt
41 – 60 von 88.733 Fotos
1 von 3
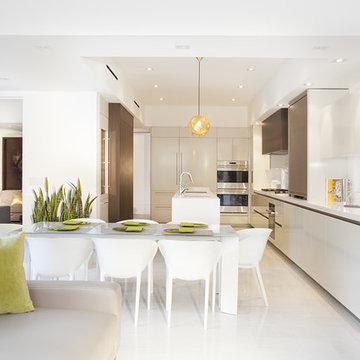
Miami Interior Designers - Residential Interior Design Project in Aventura, FL. A classic Mediterranean home turns Transitional and Contemporary by DKOR Interiors. Photo: Alexia Fodere Interior Design by Miami and Ft. Lauderdale Interior Designers, DKOR Interiors. www.dkorinteriors.com
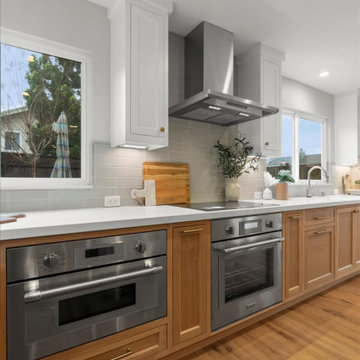
A Chef's Canvas: Kitchen Fit for a Foodie
Engineered hardwood floors flow effortlessly throughout the kitchen, grounding the space with warmth. Gleaming white oak cabinets, painted in a cloud-kissed "Wisp" hue, offer ample storage, while under-cabinet lighting adds a touch of understated elegance. A waterfall-edged island, crafted from Taj Mahal polished quartzite, provides both additional prep space and a casual breakfast bar with seating for four.
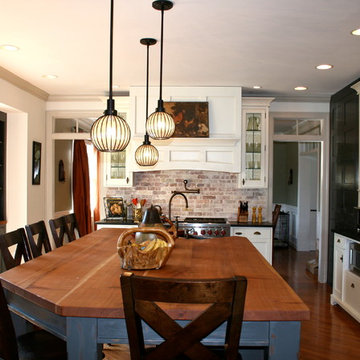
z.yannarella
Handcrafted Custom Kitchen
Mittelgroße Klassische Küche mit Landhausspüle, Schrankfronten im Shaker-Stil, weißen Schränken, Arbeitsplatte aus Holz, Küchenrückwand in Rot, Rückwand aus Backstein, braunem Holzboden und Kücheninsel in Philadelphia
Mittelgroße Klassische Küche mit Landhausspüle, Schrankfronten im Shaker-Stil, weißen Schränken, Arbeitsplatte aus Holz, Küchenrückwand in Rot, Rückwand aus Backstein, braunem Holzboden und Kücheninsel in Philadelphia

A small addition made all the difference in creating space for cooking and eating. Environmentally friendly design features include recycled denim insulation in the walls, a bamboo floor, energy saving LED undercabinet lighting, Energy Star appliances, and an antique table. Photo: Wing Wong

Große Moderne Wohnküche ohne Insel in L-Form mit Unterbauwaschbecken, flächenbündigen Schrankfronten, hellbraunen Holzschränken, Marmor-Arbeitsplatte, Küchenrückwand in Weiß, Rückwand aus Porzellanfliesen, Küchengeräten aus Edelstahl, Betonboden, grauem Boden und weißer Arbeitsplatte in Mailand
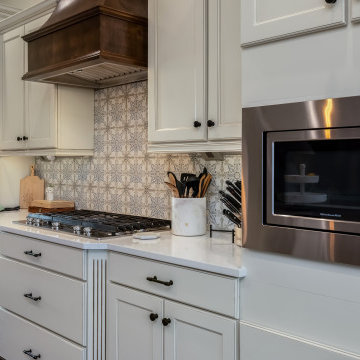
Natalie and Christian decided to remodel their kitchen, aiming to refresh the space without altering its fundamental layout. They focused on specific updates to enhance the kitchen's functionality and aesthetic appeal.
The project's scope included keeping key components, such as the existing cabinets (except for those above the range), flooring, pendant lights, and all cabinet hardware, which was saved for use in the homeowners' other house.
The countertops were upgraded to Calacatta Delios Quartz, keeping the original layout. This update applied to the kitchen, island, bar, pantry, and hallway desks, all supported by hidden brackets for a sleek finish.
The backsplash was updated with Cybele Blue Porcelain Tile to align with the bottom of the upper cabinets in the kitchen, butler’s pantry, and coffee bar area, extending above the stovetop to the bottom of the new hood.
Appliances and fixtures were updated with a new single basin sink, and a stylish faucet. A new range hood with a custom wood exterior enhanced the ventilation, blending seamlessly into the kitchen’s design.
Natalie & Christian's kitchen remodel surpassed their expectations, transforming their space with both beauty and functionality while preserving the home's original charm.
Strategic upgrades and personalized touches not only enhanced the kitchen's practicality but also elevated its ambiance significantly.

Mittelgroße Moderne Wohnküche in L-Form mit Einbauwaschbecken, flächenbündigen Schrankfronten, grauen Schränken, Quarzwerkstein-Arbeitsplatte, Küchenrückwand in Weiß, Rückwand aus Porzellanfliesen, schwarzen Elektrogeräten, Keramikboden, Kücheninsel, grauem Boden, weißer Arbeitsplatte und eingelassener Decke in Buckinghamshire
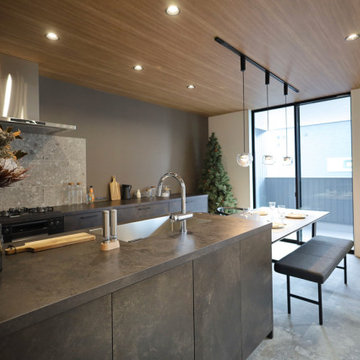
Offene, Zweizeilige Moderne Küche mit Unterbauwaschbecken, Kassettenfronten, braunen Schränken, Laminat-Arbeitsplatte, Küchenrückwand in Grau, Rückwand aus Porzellanfliesen, Kücheninsel, grauem Boden, brauner Arbeitsplatte und Tapetendecke in Tokio

Midcentury modern inspired kitchen with large 3-legged waterfall countertop kitchen island
Große Mid-Century Küche in L-Form mit Unterbauwaschbecken, flächenbündigen Schrankfronten, Quarzwerkstein-Arbeitsplatte, Küchenrückwand in Blau, Rückwand aus Porzellanfliesen, Küchengeräten aus Edelstahl, Vinylboden, Kücheninsel und weißer Arbeitsplatte in Seattle
Große Mid-Century Küche in L-Form mit Unterbauwaschbecken, flächenbündigen Schrankfronten, Quarzwerkstein-Arbeitsplatte, Küchenrückwand in Blau, Rückwand aus Porzellanfliesen, Küchengeräten aus Edelstahl, Vinylboden, Kücheninsel und weißer Arbeitsplatte in Seattle

A goal of this kitchen design was to create a space that was light and bright! Chantilly Lace cabinets and a soft blue tile backsplash emphasize natural light and keep this space feeling bright and open.

Эта большая угловая кухня графитового цвета с тонкой столешницей из компакт ламината – идеальный выбор для тех, кто ценит минимализм и современный стиль. Столешница из компактного ламината отличается долговечностью и устойчивостью к пятнам и царапинам, а отсутствие ручек придает кухне гладкий бесшовный вид. Темная гамма и деревянные фасады создают теплую уютную атмосферу, а широкая планировка кухни предлагает достаточно места для приготовления пищи и приема гостей.

Große Moderne Wohnküche in L-Form mit Unterbauwaschbecken, flächenbündigen Schrankfronten, weißen Schränken, Küchenrückwand in Blau, Rückwand aus Porzellanfliesen, Küchengeräten aus Edelstahl, Vinylboden, Kücheninsel und weißer Arbeitsplatte in Sonstige
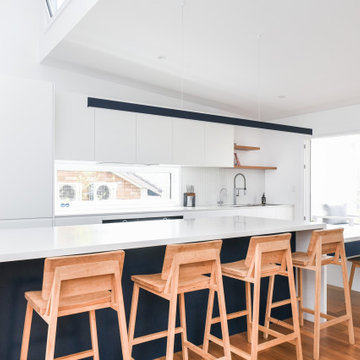
Open plan kitchen with contrasting navy blue and white tones. Creating an intentionally designed space by incorporating small pops of colour to create a continuous flow throughout your home.

Klassische Küche mit Unterbauwaschbecken, Schrankfronten im Shaker-Stil, blauen Schränken, Quarzwerkstein-Arbeitsplatte, Küchenrückwand in Weiß, Rückwand aus Porzellanfliesen, Küchengeräten aus Edelstahl, braunem Holzboden, braunem Boden und weißer Arbeitsplatte in Minneapolis
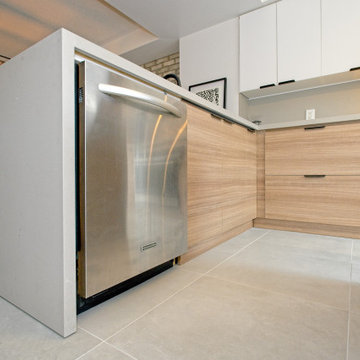
A minimalist kitchen is like the no-makeup makeup! Everything is well thought out throughout the space!
Mittelgroße Nordische Wohnküche in L-Form mit Unterbauwaschbecken, flächenbündigen Schrankfronten, hellen Holzschränken, Quarzit-Arbeitsplatte, Küchenrückwand in Grau, Rückwand aus Porzellanfliesen, Küchengeräten aus Edelstahl, Keramikboden, Kücheninsel, grauem Boden und grauer Arbeitsplatte in Toronto
Mittelgroße Nordische Wohnküche in L-Form mit Unterbauwaschbecken, flächenbündigen Schrankfronten, hellen Holzschränken, Quarzit-Arbeitsplatte, Küchenrückwand in Grau, Rückwand aus Porzellanfliesen, Küchengeräten aus Edelstahl, Keramikboden, Kücheninsel, grauem Boden und grauer Arbeitsplatte in Toronto
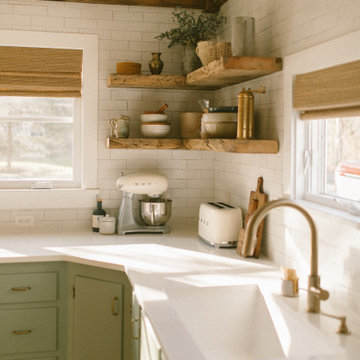
It’s impossible not to be charmed by Elana Loo’s renovated kitchen. From the sage green cabinets to the reclaimed wood shelving, every detail is inviting–but our favorite is the textured backsplash of Glazed Thin Brick in glossy white Olympic that brightens up the space with a rustic touch.
BRICK SHOWN
OLYMPIC 2X8
DESIGN
Elana Jadallah and Aaron Haynes
PHOTOS
Elana Jadallah and Aaron Haynes

Kitchen Full-Service Remodel, Green Kitchen cabinets, White Kitchen cabinets, quartz countertop, induction cooktop, Cafe appliances, farmhouse sink, custom wood shelves, custom window, black sconce lights, pendant lights, gold cabinet hardware, wishbone barstools
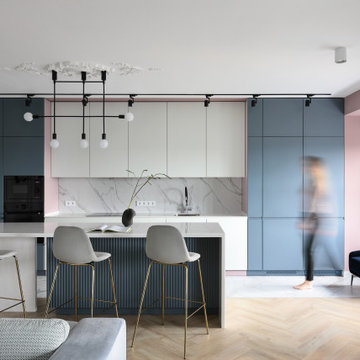
Кухня в 3 цветах: белый, голубой и розовый. Отделка внутренней части барной стойки рифленая и выкрашена в тот же оттенок, что стена в гостиной.
Einzeilige, Mittelgroße Moderne Wohnküche mit Waschbecken, flächenbündigen Schrankfronten, weißen Schränken, Mineralwerkstoff-Arbeitsplatte, Küchenrückwand in Weiß, Rückwand aus Porzellanfliesen, schwarzen Elektrogeräten, braunem Holzboden, Kücheninsel, braunem Boden und weißer Arbeitsplatte in Sankt Petersburg
Einzeilige, Mittelgroße Moderne Wohnküche mit Waschbecken, flächenbündigen Schrankfronten, weißen Schränken, Mineralwerkstoff-Arbeitsplatte, Küchenrückwand in Weiß, Rückwand aus Porzellanfliesen, schwarzen Elektrogeräten, braunem Holzboden, Kücheninsel, braunem Boden und weißer Arbeitsplatte in Sankt Petersburg

Our Austin studio decided to go bold with this project by ensuring that each space had a unique identity in the Mid-Century Modern style bathroom, butler's pantry, and mudroom. We covered the bathroom walls and flooring with stylish beige and yellow tile that was cleverly installed to look like two different patterns. The mint cabinet and pink vanity reflect the mid-century color palette. The stylish knobs and fittings add an extra splash of fun to the bathroom.
The butler's pantry is located right behind the kitchen and serves multiple functions like storage, a study area, and a bar. We went with a moody blue color for the cabinets and included a raw wood open shelf to give depth and warmth to the space. We went with some gorgeous artistic tiles that create a bold, intriguing look in the space.
In the mudroom, we used siding materials to create a shiplap effect to create warmth and texture – a homage to the classic Mid-Century Modern design. We used the same blue from the butler's pantry to create a cohesive effect. The large mint cabinets add a lighter touch to the space.
---
Project designed by the Atomic Ranch featured modern designers at Breathe Design Studio. From their Austin design studio, they serve an eclectic and accomplished nationwide clientele including in Palm Springs, LA, and the San Francisco Bay Area.
For more about Breathe Design Studio, see here: https://www.breathedesignstudio.com/
To learn more about this project, see here: https://www.breathedesignstudio.com/atomic-ranch

Contemporary kitchen and dining with warm coastal vibes, custom wood cabinets, open shelving, beautiful tile backsplash, and incredible marble waterfall countertops on double islands.
Küchen mit Rückwand aus Porzellanfliesen und Rückwand aus Backstein Ideen und Design
3