Küchen mit Rückwand aus Spiegelfliesen und beigem Boden Ideen und Design
Suche verfeinern:
Budget
Sortieren nach:Heute beliebt
41 – 60 von 1.231 Fotos
1 von 3
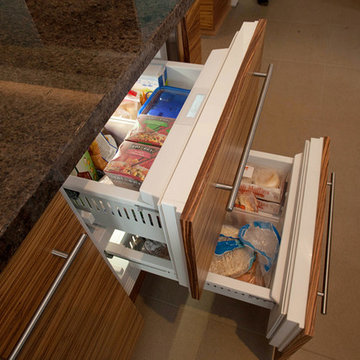
Sequence matched zebrawood with turquoise glass uppers. Many specialty pull-outs including refrigerator drawer storage at island
Zweizeilige, Mittelgroße Moderne Wohnküche mit Unterbauwaschbecken, flächenbündigen Schrankfronten, hellbraunen Holzschränken, Granit-Arbeitsplatte, Küchenrückwand in Metallic, Rückwand aus Spiegelfliesen, Küchengeräten aus Edelstahl, Keramikboden, Kücheninsel und beigem Boden in Los Angeles
Zweizeilige, Mittelgroße Moderne Wohnküche mit Unterbauwaschbecken, flächenbündigen Schrankfronten, hellbraunen Holzschränken, Granit-Arbeitsplatte, Küchenrückwand in Metallic, Rückwand aus Spiegelfliesen, Küchengeräten aus Edelstahl, Keramikboden, Kücheninsel und beigem Boden in Los Angeles
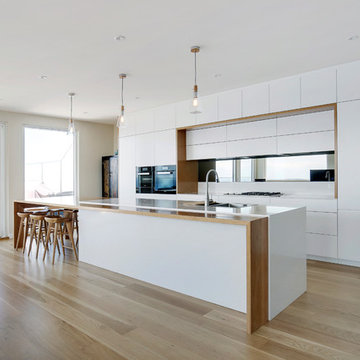
live by the sea photograghy
Große, Offene, Zweizeilige Moderne Küche mit Doppelwaschbecken, Quarzwerkstein-Arbeitsplatte, Rückwand aus Spiegelfliesen, schwarzen Elektrogeräten, hellem Holzboden, flächenbündigen Schrankfronten, weißen Schränken, Kücheninsel und beigem Boden in Sydney
Große, Offene, Zweizeilige Moderne Küche mit Doppelwaschbecken, Quarzwerkstein-Arbeitsplatte, Rückwand aus Spiegelfliesen, schwarzen Elektrogeräten, hellem Holzboden, flächenbündigen Schrankfronten, weißen Schränken, Kücheninsel und beigem Boden in Sydney
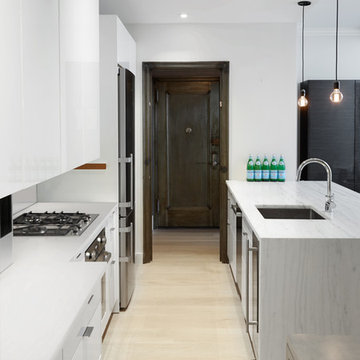
Photography by Jon Shireman
Zweizeilige, Kleine Moderne Wohnküche mit Unterbauwaschbecken, flächenbündigen Schrankfronten, weißen Schränken, Marmor-Arbeitsplatte, Küchenrückwand in Metallic, Rückwand aus Spiegelfliesen, Küchengeräten aus Edelstahl, hellem Holzboden, Halbinsel und beigem Boden in New York
Zweizeilige, Kleine Moderne Wohnküche mit Unterbauwaschbecken, flächenbündigen Schrankfronten, weißen Schränken, Marmor-Arbeitsplatte, Küchenrückwand in Metallic, Rückwand aus Spiegelfliesen, Küchengeräten aus Edelstahl, hellem Holzboden, Halbinsel und beigem Boden in New York

Offene, Zweizeilige, Mittelgroße Moderne Küche mit Einbauwaschbecken, flächenbündigen Schrankfronten, weißen Schränken, Quarzwerkstein-Arbeitsplatte, Küchenrückwand in Metallic, Rückwand aus Spiegelfliesen, Küchengeräten aus Edelstahl, Porzellan-Bodenfliesen, Kücheninsel, beigem Boden, weißer Arbeitsplatte und eingelassener Decke in Sydney
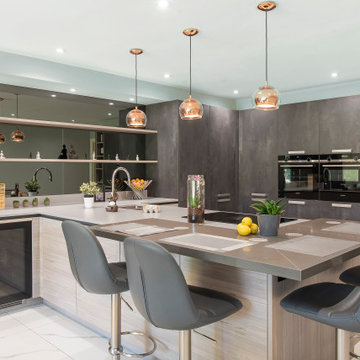
This contemporary kitchen in Buckinghamshire, designed for a family spanning three generations, was nominated for a 2020 design award.
This kitchen, like so many KCA kitchens, was designed with family at the heart of the project. What makes this kitchen design all the more special is the family’s involvement in the process - even the family dog, Pablo, attended the design consultation.
The design is open-plan, with individual zones for cooking, dining and lounging in the informal living area. With three generations living together, the design ensures that each member of the family can enjoy the space both individually and together.
The German Systemat cabinetry is finished in both Grey Pine and Putty Concrete, creating a contrasting palette that feels both warm and contemporary. The wooden textures are enhanced by sights of the garden available through the large bi-folding doors, which connect the kitchen to the outside.
The peninsula kitchen island features a Silestone worktop and chunky L-shaped breakfast bar overhang, finished in two complementary tones. A smoked mirror feature wall provides the backdrop to the peninsula, detailed with open shelving; the perfect place to display the client's yoga ornaments.
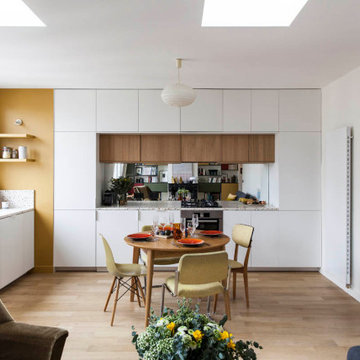
photo ©Bertrand Fompeyrine pour BCDF studio
Offene Moderne Küche ohne Insel in L-Form mit flächenbündigen Schrankfronten, weißen Schränken, Rückwand aus Spiegelfliesen, Küchengeräten aus Edelstahl, hellem Holzboden, beigem Boden und weißer Arbeitsplatte in Paris
Offene Moderne Küche ohne Insel in L-Form mit flächenbündigen Schrankfronten, weißen Schränken, Rückwand aus Spiegelfliesen, Küchengeräten aus Edelstahl, hellem Holzboden, beigem Boden und weißer Arbeitsplatte in Paris
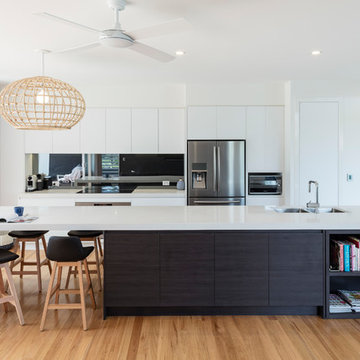
Lucas Muro Photography
Große, Zweizeilige Moderne Küche mit Unterbauwaschbecken, flächenbündigen Schrankfronten, weißen Schränken, Küchenrückwand in Metallic, Rückwand aus Spiegelfliesen, Küchengeräten aus Edelstahl, braunem Holzboden, Kücheninsel, beigem Boden und weißer Arbeitsplatte in Sunshine Coast
Große, Zweizeilige Moderne Küche mit Unterbauwaschbecken, flächenbündigen Schrankfronten, weißen Schränken, Küchenrückwand in Metallic, Rückwand aus Spiegelfliesen, Küchengeräten aus Edelstahl, braunem Holzboden, Kücheninsel, beigem Boden und weißer Arbeitsplatte in Sunshine Coast
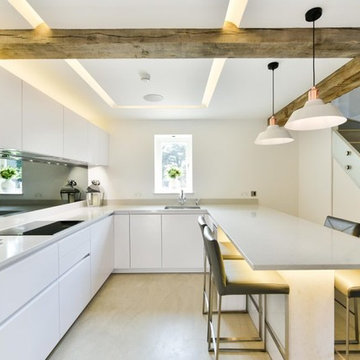
Cocina en forma de U donde destaca la combinación entre el blanco pulido mate anti huella con el acabado hormigón a la espátula para las columnas donde estan los electrodomésticos.
La encimera es de silestone, ubicado en toda la zona de trabajo, así como se extiende para la mesa/barra.
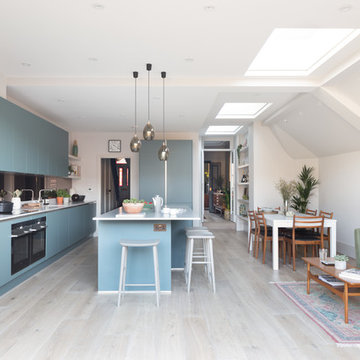
As this is a new part of the house we embraced the modernity and choose sleek, handleless blue cabintery. The bronzed mirrored splashback adds warmth as well as maximising the sense of space.
The open French doors from the middle reception shows where we extended into the side return. The lower wall (restricted in height as it is now a bounary wall with neighbours) with the pitched ceiling shows where we extended into the footpath which lead from the front of the house to the rear garden as this is a semi detached house. By doing this we created enough width to have a large island and space to walk around the dining table. This layout would not have been possible with a standard side return only extension.
Photography by @paullcraig
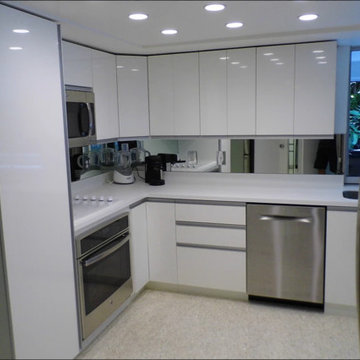
Offene, Mittelgroße Moderne Küche in L-Form mit Unterbauwaschbecken, flächenbündigen Schrankfronten, weißen Schränken, Quarzit-Arbeitsplatte, Rückwand aus Spiegelfliesen, Küchengeräten aus Edelstahl, Kücheninsel und beigem Boden in Miami
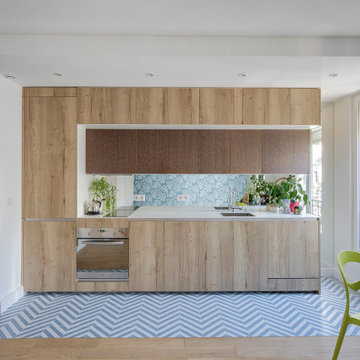
Einzeilige, Mittelgroße Moderne Küche ohne Insel mit Unterbauwaschbecken, flächenbündigen Schrankfronten, hellen Holzschränken, Rückwand aus Spiegelfliesen, Elektrogeräten mit Frontblende, hellem Holzboden, beigem Boden und weißer Arbeitsplatte in Paris
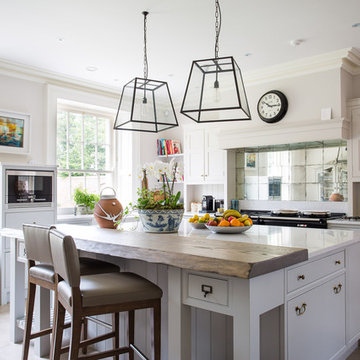
Bradley Quinn Photography
Offene Landhaus Küche in L-Form mit Schrankfronten im Shaker-Stil, weißen Schränken, Küchenrückwand in Metallic, Rückwand aus Spiegelfliesen, schwarzen Elektrogeräten, Kücheninsel und beigem Boden in Sonstige
Offene Landhaus Küche in L-Form mit Schrankfronten im Shaker-Stil, weißen Schränken, Küchenrückwand in Metallic, Rückwand aus Spiegelfliesen, schwarzen Elektrogeräten, Kücheninsel und beigem Boden in Sonstige
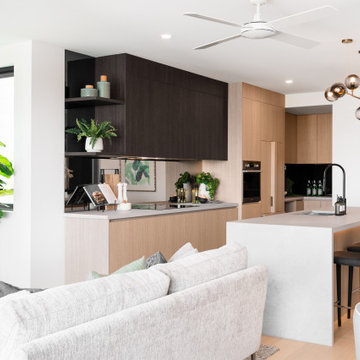
Mittelgroße Moderne Küche in L-Form mit Unterbauwaschbecken, flächenbündigen Schrankfronten, hellen Holzschränken, Rückwand aus Spiegelfliesen, Küchengeräten aus Edelstahl, hellem Holzboden, Kücheninsel, beigem Boden und weißer Arbeitsplatte in Brisbane
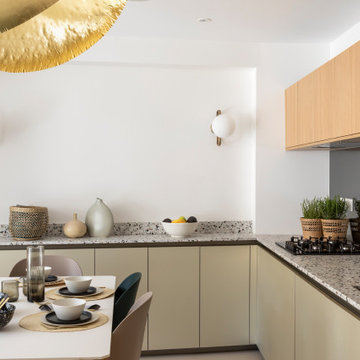
Une cuisine ouverte sur le salon, un espace ouvert pensé dans son ensemble, la cuisine joue sur les matériaux lumineux comme les façades basses métallisées couleur champagne, le miroir en crédence qui dilate l'espace. Le plan de travail en terrazzo apporte sa texture, tandis que le chêne des meubles haut de cuisine fait écho à la bibliothèque sur mesure dans le salon.
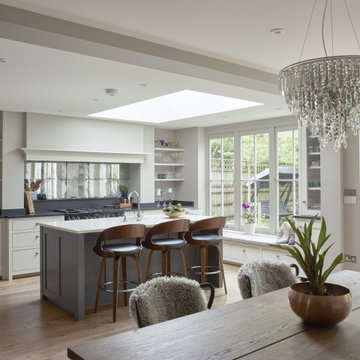
This classic kitchen is understated, yet outstandingly beautiful. Our clients had a very clear general idea of the layout they wanted, it was up to us to fine-tune their thoughts and bring them to reality. The general consensus was for a dark-painted island, a cooking area along the back wall, and seating by the window. Overall, the design is complex and detailed, as the room had structural components that needed to be concealed without breaking up the flow of the space. The chimney breast is a faux addition that fits into the proportions of the room perfectly, and one of its piers conceals a steel support.
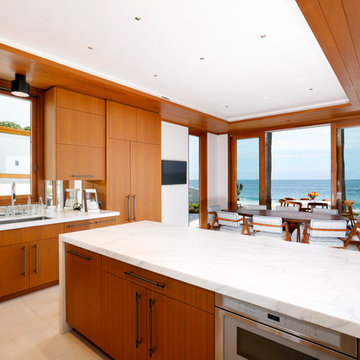
Offene, Große Moderne Küche in L-Form mit Unterbauwaschbecken, flächenbündigen Schrankfronten, hellbraunen Holzschränken, Marmor-Arbeitsplatte, Rückwand aus Spiegelfliesen, Küchengeräten aus Edelstahl, Kücheninsel, beigem Boden und weißer Arbeitsplatte in Orange County
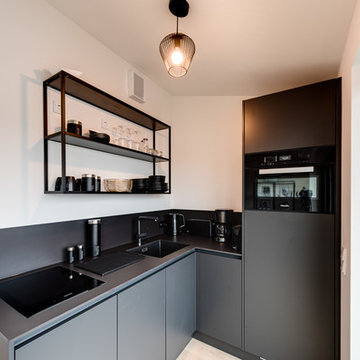
Statt klassischer Hängeschränke weist die Küche ein offenes Hängeregal auf, in dem Geschirr und Gläser griffbereit platziert werden können.
Offene, Kleine Moderne Küche ohne Insel in L-Form mit Einbauwaschbecken, flächenbündigen Schrankfronten, grauen Schränken, Laminat-Arbeitsplatte, Küchenrückwand in Grau, Rückwand aus Spiegelfliesen, schwarzen Elektrogeräten, hellem Holzboden, beigem Boden und grauer Arbeitsplatte in Hamburg
Offene, Kleine Moderne Küche ohne Insel in L-Form mit Einbauwaschbecken, flächenbündigen Schrankfronten, grauen Schränken, Laminat-Arbeitsplatte, Küchenrückwand in Grau, Rückwand aus Spiegelfliesen, schwarzen Elektrogeräten, hellem Holzboden, beigem Boden und grauer Arbeitsplatte in Hamburg
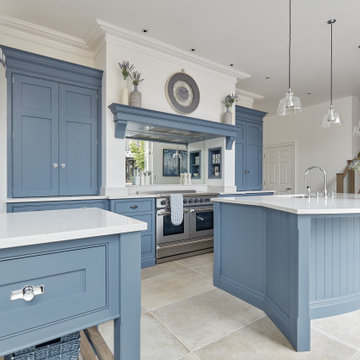
This kitchens demeanour is one of quiet function, designed for effortless prepping and cooking and with space to socialise with friends and family. The unusual curved island in dusted oak veneer and finished in our unique paint colour, Periwinkle offers seating for eating and chatting. The handmade cabinets of this blue kitchen design are individually specified and perfectly positioned to maximise every inch of space.
Our warm blue 'Periwinkle' is the perfect choice for creating a kitchen with a confident, stylish personality. A versatile shade with warm undertones it takes on a range of tones depending on the lighting.
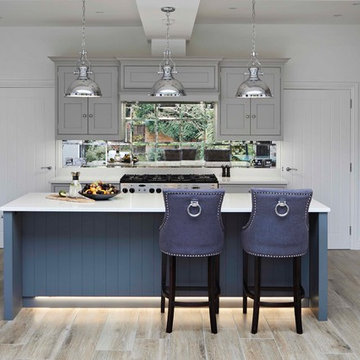
Christina Bull
Klassische Küche in U-Form mit Schrankfronten im Shaker-Stil, blauen Schränken, Rückwand aus Spiegelfliesen, Kücheninsel und beigem Boden in London
Klassische Küche in U-Form mit Schrankfronten im Shaker-Stil, blauen Schränken, Rückwand aus Spiegelfliesen, Kücheninsel und beigem Boden in London
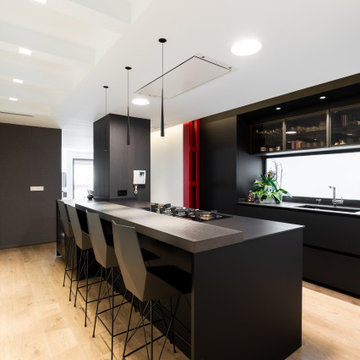
Arrital Valencia desarrolla un completo proyecto de interiorismo en la señorial zona de Cánovas. Esta vivienda se organiza en torno a la cocina, su espacio principal que actúa de enlace entre las diferentes estancias de la casa. Además de la inteligente distribución de los espacios, la arquitectura de la vivienda queda remarcada con el espectacular proyecto de iluminación, generando contrastes, sombras y diferentes sensaciones.
La cocina consta de tres zonas diferenciadas. La zona de aguas la componen muebles bajos acabado Fenix Nero Ingo y vitrinas en la parte superior con puerta en cristal fumé. La isla, también en Fenix, es la pieza central del espacio, sobre la que gira toda la circulación. Como elementos decorativos, tanto la barra de desayuno, como el revestimiento del pilar se configuran en madera natural acabado Ardesia, de Arrital. La zona de las columnas une la cocina con el pasillo, dividiéndose a su vez mediante una puerta corredera. Estas columnas en el sistema Ak_04 en Cristal Satinado Blanco, sirven tanto para albergar electrodomésticos y útiles de cocina como para almacenaje general y armario ropero. En esta zona se generan dos hornacinas con iluminación. Una de ellas como zona de desayuno y la otra como espacio de lectura.
El resto de la vivienda sigue la misma estética de contrastes, aportando además un toque muy personal con colores vivos como el azul petróleo y el rojo.
Küchen mit Rückwand aus Spiegelfliesen und beigem Boden Ideen und Design
3