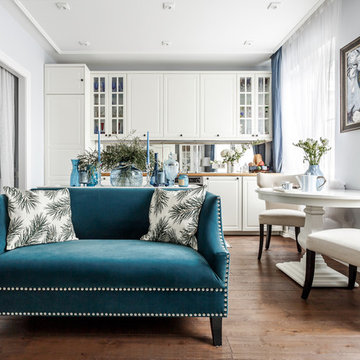Küchen mit Rückwand aus Spiegelfliesen und dunklem Holzboden Ideen und Design
Suche verfeinern:
Budget
Sortieren nach:Heute beliebt
141 – 160 von 757 Fotos
1 von 3
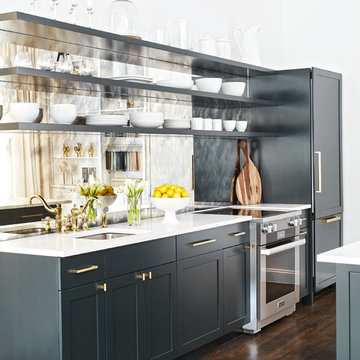
The state-of-the-art kitchen area in the Kathy Kuo Home showroom.
Moderne Wohnküche mit dunklem Holzboden, Kücheninsel, braunem Boden, weißer Arbeitsplatte, blauen Schränken, Marmor-Arbeitsplatte, Rückwand aus Spiegelfliesen, Unterbauwaschbecken, Schrankfronten im Shaker-Stil, Küchenrückwand in Metallic und Küchengeräten aus Edelstahl in New York
Moderne Wohnküche mit dunklem Holzboden, Kücheninsel, braunem Boden, weißer Arbeitsplatte, blauen Schränken, Marmor-Arbeitsplatte, Rückwand aus Spiegelfliesen, Unterbauwaschbecken, Schrankfronten im Shaker-Stil, Küchenrückwand in Metallic und Küchengeräten aus Edelstahl in New York
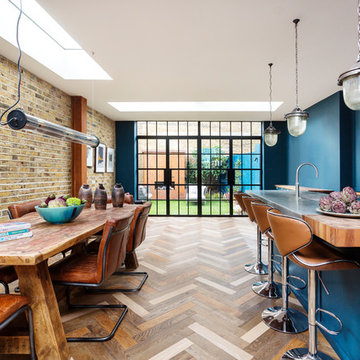
Offene, Mittelgroße Stilmix Küche in L-Form mit Landhausspüle, Schrankfronten im Shaker-Stil, blauen Schränken, Zink-Arbeitsplatte, Rückwand aus Spiegelfliesen, Küchengeräten aus Edelstahl, dunklem Holzboden, Kücheninsel, buntem Boden und grauer Arbeitsplatte in London
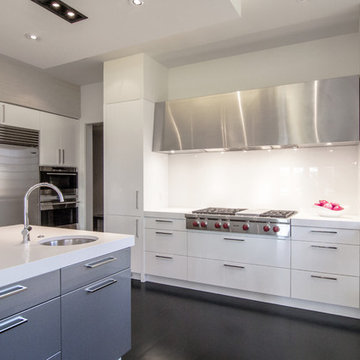
Arlington, Virginia Modern Kitchen and Bathroom
#JenniferGilmer
http://www.gilmerkitchens.com/
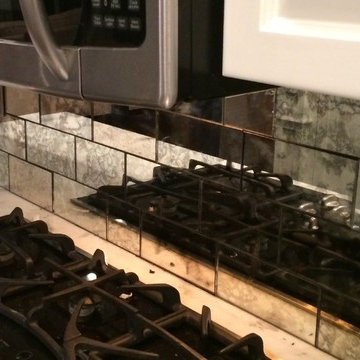
Große Klassische Küche in L-Form mit profilierten Schrankfronten, weißen Schränken, Kücheninsel, Marmor-Arbeitsplatte, Rückwand aus Spiegelfliesen, Küchengeräten aus Edelstahl und dunklem Holzboden in Miami
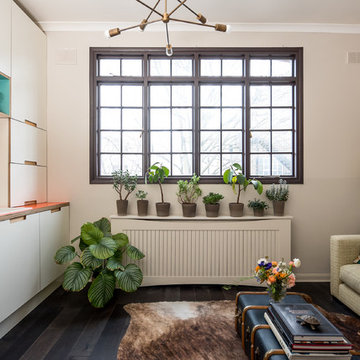
Caitlin Mogridge
Offene, Einzeilige, Kleine Mid-Century Küche ohne Insel mit Waschbecken, flächenbündigen Schrankfronten, weißen Schränken, Laminat-Arbeitsplatte, Rückwand aus Spiegelfliesen, Elektrogeräten mit Frontblende, dunklem Holzboden und braunem Boden in London
Offene, Einzeilige, Kleine Mid-Century Küche ohne Insel mit Waschbecken, flächenbündigen Schrankfronten, weißen Schränken, Laminat-Arbeitsplatte, Rückwand aus Spiegelfliesen, Elektrogeräten mit Frontblende, dunklem Holzboden und braunem Boden in London
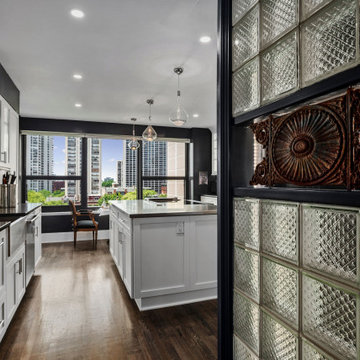
This stunning multiroom remodel spans from the kitchen to the bathroom to the main areas and into the closets. Collaborating with Jill Lowe on the design, many beautiful features were added to this home. The bathroom includes a separate tub from the shower and toilet room. In the kitchen, there is an island and many beautiful fixtures to compliment the white cabinets and dark wall color. Throughout the rest of the home new paint and new floors have been added.
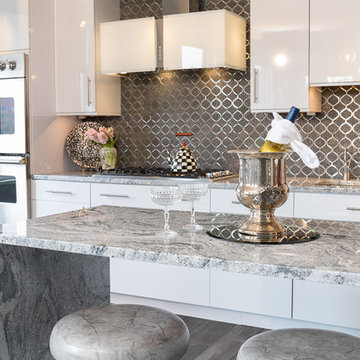
Like many condominiums, when it came the kitchen, the galley layout was not going anywhere. But, with cleaver tweaks, and a tightly focused pallet, this previously poky space was transformed into a showstopper.
To accomplish this, we began by removing a large portion of wall that separated the kitchen from the rest of the living areas. In its place, we placed a sleek waterfall peninsula where the wall once stood. With this simple move, we provided needed definition for the kitchen area, and created a casual eating area—or, a place to rest your champagne glass. Finally, we ran the new dove-gray wide-plank flooring into the kitchen, eliminating the visual stop that had been there with bright white ceramic floor circa 1982.
When looking for inspiration in the material selections, I needed to look no further than my client—her chic wardrobe was the perfect pallet upon which to build the kitchen’s silver gray and bright white color scheme. Soft grays also are repeated in the wide-plank hardwood flooring and run through the granite counter top.
The resulting kitchen, its glossy-white cabinetry, the mod illuminated range hood, gourmet appliances, statement-making tile and monorail gallery lighting, flows effortlessly into the adjoining living area, blending perfectly with the clients’ furniture and artwork.
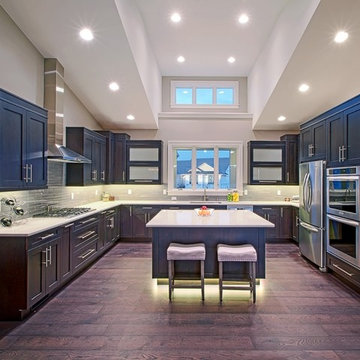
Offene, Mittelgroße Klassische Küche in U-Form mit Unterbauwaschbecken, Schrankfronten im Shaker-Stil, schwarzen Schränken, Quarzwerkstein-Arbeitsplatte, Küchenrückwand in Metallic, Rückwand aus Spiegelfliesen, Küchengeräten aus Edelstahl, dunklem Holzboden, Kücheninsel und braunem Boden in Sonstige
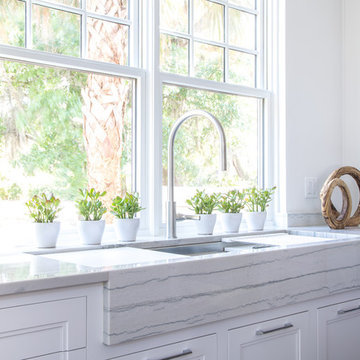
It's hard to capture in a photograph all of the thoughtfully designed elements in just this space. The Macaubas quartzite countertops, dense with natural veining, merge effortlessly with an integrated sink in a 5-foot-wide sunken work station and built-in cutting board, complete with custom-designed waterfall feature.
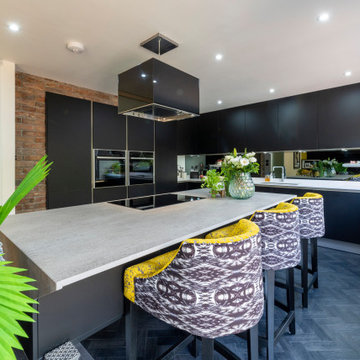
Our client wanted the “wow” factor!! She wanted a kitchen with clean lines and a bespoke island to be the focal point of the space but simple enough that she could add her own artistic stamp. Our client, being an interior designer, had a keen eye for style and design, and we decided to “go for it!” and give her a design that nobody else would. We like to ask our clients “how brave they are” as we find that our designs are very distinctive when we are allowed freedom to use our imagination. We proposed merging the existing kitchen, utility, w/c and dining space to create an open plan kitchen, dining and living snug. Although opening up this space, it was still quite a tight area for the requested island. We therefore designed an island to be formed with full open boxes at low level to carry the island and allow light to flow to the other side of the kitchen and prevent a claustrophobic feel. The low level open boxes were going to require some strength to hold the Dekton topped upper half of the island and we also needed to run electrics to the hob, lighting and power points. We formed these boxes from the same panelling as the rest of the kitchen and had to fabricate steel strengthening straps that would be hidden within the structure alongside the electrical supply. Overall this open plan kitchen and living space with matching cabinetry in the snug is a stylish transformation. Though not a very large space and with the dark cabinetry, the smoked glass splash back, the light countertops and open boxes give this kitchen a light and free feeling.
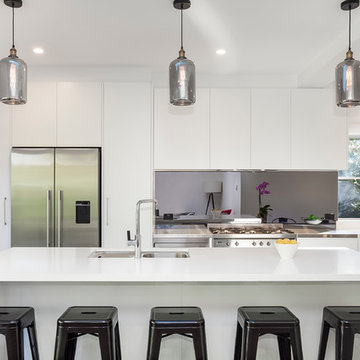
White matt flat polyurethane cupboards, with stainless steal side benches, smoked mirror back splash.
Woodstock Industries - Kitchen
Zweizeilige, Mittelgroße Moderne Wohnküche mit Doppelwaschbecken, flächenbündigen Schrankfronten, weißen Schränken, Laminat-Arbeitsplatte, Küchenrückwand in Schwarz, Rückwand aus Spiegelfliesen, Küchengeräten aus Edelstahl, dunklem Holzboden und Kücheninsel in Sydney
Zweizeilige, Mittelgroße Moderne Wohnküche mit Doppelwaschbecken, flächenbündigen Schrankfronten, weißen Schränken, Laminat-Arbeitsplatte, Küchenrückwand in Schwarz, Rückwand aus Spiegelfliesen, Küchengeräten aus Edelstahl, dunklem Holzboden und Kücheninsel in Sydney
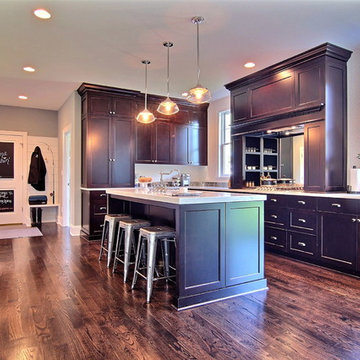
Mittelgroße Klassische Wohnküche in U-Form mit Schrankfronten im Shaker-Stil, dunklen Holzschränken, Mineralwerkstoff-Arbeitsplatte, Küchenrückwand in Metallic, Rückwand aus Spiegelfliesen, Küchengeräten aus Edelstahl, dunklem Holzboden, Kücheninsel, braunem Boden und weißer Arbeitsplatte in Chicago
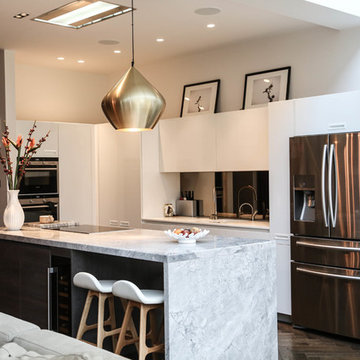
The McDonough's kitchen is all about contrast. The dazzling Leicht Luna-C fronts in Frosty White and the sink worktop in Glacier White provide the perfect backdrop for darker, earthier shades. That gorgeous marble island in Bianco Eclipsia polished quartzite catches the eye straight away, and the glass splashback in Bronze Mirror adds a touch of luxe.
The open-plan kitchen and living area works really well in the McDonough's home, and the two rooms complement each other with their unique décor. The whole space is bright, breezy and fun, with a few touches of the unexpected – they’ve added mismatching chairs around the dining table and pendant lighting in obscure shapes. Contemporary accessories, fruit and flowers give the kitchen a colourful, arty feel.
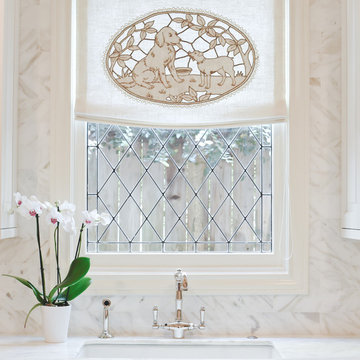
Photo Credit: French Blue Photography
Mittelgroße, Geschlossene Klassische Küche ohne Insel in U-Form mit Einbauwaschbecken, profilierten Schrankfronten, weißen Schränken, Marmor-Arbeitsplatte, Küchenrückwand in Weiß, Rückwand aus Spiegelfliesen, Küchengeräten aus Edelstahl und dunklem Holzboden in Houston
Mittelgroße, Geschlossene Klassische Küche ohne Insel in U-Form mit Einbauwaschbecken, profilierten Schrankfronten, weißen Schränken, Marmor-Arbeitsplatte, Küchenrückwand in Weiß, Rückwand aus Spiegelfliesen, Küchengeräten aus Edelstahl und dunklem Holzboden in Houston
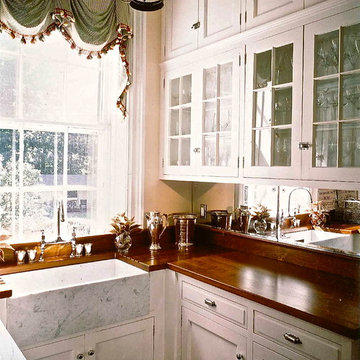
Historic renovation and addition features functional, custom details. Large island with teak counters. Adjacent butler's pantry with teak counters and marble sink. Painted cabinets with solid and glass doors throughout. Seating area. Paneled ceiling.
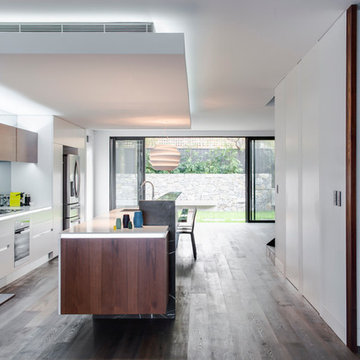
This house was designed for sale, so it had to tick many boxes, the spaces where narrow and long so connection was important in the overall design process. .
The kitchen is no different. Connection of materials was important - Timber Veneer, 2pac Polyurethane in two colours, Pietra Grey Marble, Tinted mirror & Corian benchtops work wonderfully together to create a sophisticated palette of materials & texture.
Interior Design by MInosa Photography by Nicole England
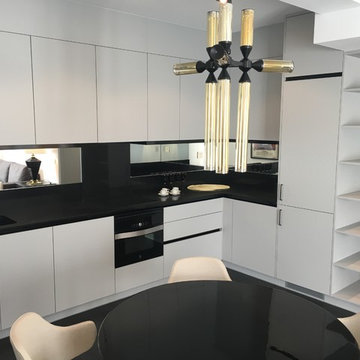
Cocina abierta al salón.
Muebles en acabado Luxe gris metalizado mate, con apertura Gola lacada en negro.
Encimera Silestone negro Tao.
Pared-salpicadero forrada en espejo.
Electrodomésticos integrados.
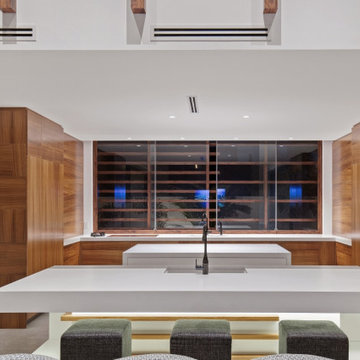
Offene, Große Moderne Küche in U-Form mit flächenbündigen Schrankfronten, Quarzwerkstein-Arbeitsplatte, Rückwand aus Spiegelfliesen, dunklem Holzboden, Unterbauwaschbecken, hellbraunen Holzschränken, Elektrogeräten mit Frontblende, zwei Kücheninseln, grauem Boden und weißer Arbeitsplatte in Gold Coast - Tweed
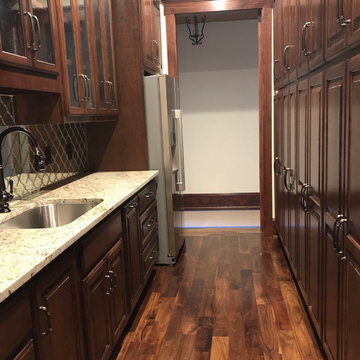
Butler's pantry in custom home in Oconee County, Georgia. Mirrored tile backspash, granite countertops, custom cabinets, and black walnut hardwood flooring.
Küchen mit Rückwand aus Spiegelfliesen und dunklem Holzboden Ideen und Design
8
