Küchen mit Rückwand aus Spiegelfliesen und hellem Holzboden Ideen und Design
Suche verfeinern:
Budget
Sortieren nach:Heute beliebt
121 – 140 von 1.422 Fotos
1 von 3
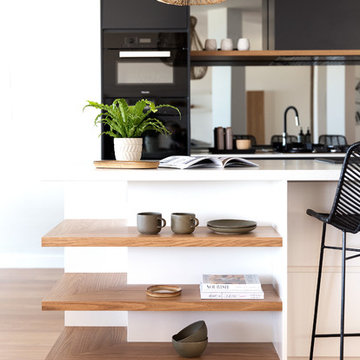
Interior Design by Donna Guyler Design
Zweizeilige, Große Moderne Wohnküche mit Einbauwaschbecken, flächenbündigen Schrankfronten, hellen Holzschränken, Quarzwerkstein-Arbeitsplatte, Rückwand aus Spiegelfliesen, schwarzen Elektrogeräten, hellem Holzboden, Kücheninsel und braunem Boden in Gold Coast - Tweed
Zweizeilige, Große Moderne Wohnküche mit Einbauwaschbecken, flächenbündigen Schrankfronten, hellen Holzschränken, Quarzwerkstein-Arbeitsplatte, Rückwand aus Spiegelfliesen, schwarzen Elektrogeräten, hellem Holzboden, Kücheninsel und braunem Boden in Gold Coast - Tweed
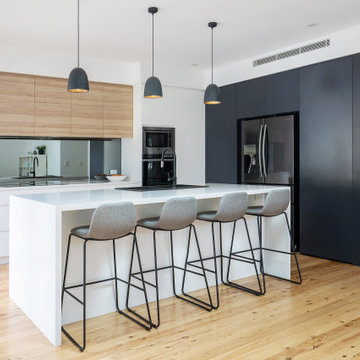
Offene, Mittelgroße Moderne Küche in L-Form mit Einbauwaschbecken, flächenbündigen Schrankfronten, Quarzwerkstein-Arbeitsplatte, Küchenrückwand in Metallic, Rückwand aus Spiegelfliesen, hellem Holzboden, Kücheninsel, weißer Arbeitsplatte, schwarzen Elektrogeräten und beigem Boden in Sydney
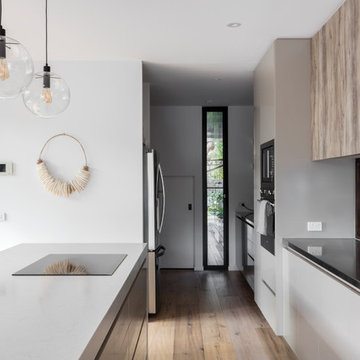
The Rose Bay house is a fully realised example of design collaboration at it’s best. This custom, pre-fabricated home was architecturally designed by Pleysier Perkins and constructed by PreBuilt in their Melbourne factory before being transported by truck to it’s final resting place in the leafy Eastern beachside suburbs of Sydney. The Designory team worked closely with the clients to refine the specifications for all of the finishes and interiors throughout the expansive new home. With a brief for a “luxe coastal meets city” aesthetic, dark timber stains were mixed with white washed timbers, sandy natural stones and layers of tonal colour. Feature elements such as pendant and wall lighting were used to create areas of drama within the home, along with beautiful handle detail, wallpaper selections and sheer, textural window treatments. All of the selections had function at their core with family friendliness paramount – from hardwearing joinery finishes and tactile porcelain tiles through to comfort led seating choices. With stunning greenery and landscaped areas cleverly designed by the team at Secret Gardens, and custom artworks by the owners talented friends and family, it was the perfect background for beautiful and tactile decorating elements including rugs, furniture, soft furnishings and accessories.
CREDITS:
Interiors : Larissa Raywood
Builder: PreBuilt Australia
Architecture: Pleskier Perkins
Photography: Tom Ferguson
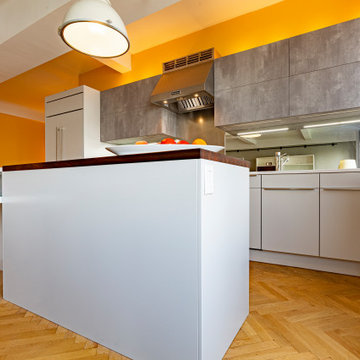
Mittelgroße Moderne Wohnküche in U-Form mit Unterbauwaschbecken, flächenbündigen Schrankfronten, grauen Schränken, Quarzwerkstein-Arbeitsplatte, Küchenrückwand in Metallic, Rückwand aus Spiegelfliesen, Elektrogeräten mit Frontblende, hellem Holzboden, Kücheninsel, beigem Boden und weißer Arbeitsplatte in New York
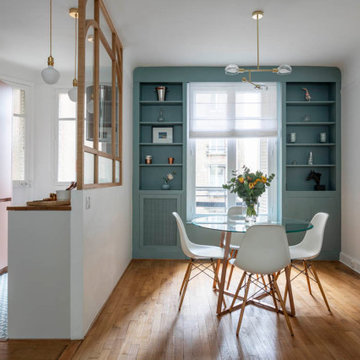
Au cœur du 16ème arrondissement, ce 2 pièces parisien datant des années 30 ne demandait qu’à révéler son charme potentiel. La direction artistique du projet, en cohérence avec l’univers de notre cliente s’est vite portée sur des teintes pastel. Le parti pris coloriel s’affiche dans la cuisine, où la couleur nude a été choisie pour les façades. A la couleur nude, s’oppose un vert nordique que l’on trouve en mineur côté cuisine et de façon majeure dans le salon et le séjour.
Les bibliothèques existantes qui se font face, se sont parées d’une teinte bleu-vert dont seul Farrow and Ball a le secret. Le mix de mobilier ancien et contemporain de la cliente est venu sublimer le charme de ce lieu.
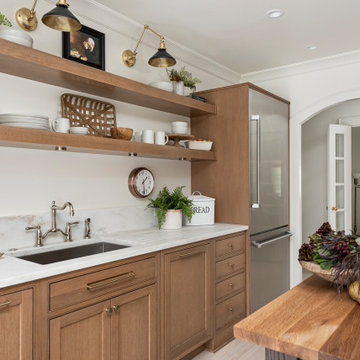
This small kitchen space needed to have every inch function well for this young family. By adding the banquette seating we were able to get the table out of the walkway and allow for easier flow between the rooms. Wall cabinets to the counter on either side of the custom plaster hood gave room for food storage as well as the microwave to get tucked away. The clean lines of the slab drawer fronts and beaded inset make the space feel visually larger.
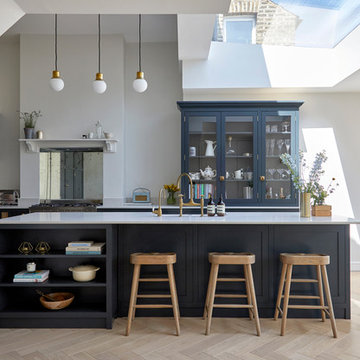
©Anna Stathaki
Klassische Küche in L-Form mit Schrankfronten im Shaker-Stil, blauen Schränken, Küchenrückwand in Metallic, Rückwand aus Spiegelfliesen, hellem Holzboden, Kücheninsel, beigem Boden und weißer Arbeitsplatte in London
Klassische Küche in L-Form mit Schrankfronten im Shaker-Stil, blauen Schränken, Küchenrückwand in Metallic, Rückwand aus Spiegelfliesen, hellem Holzboden, Kücheninsel, beigem Boden und weißer Arbeitsplatte in London
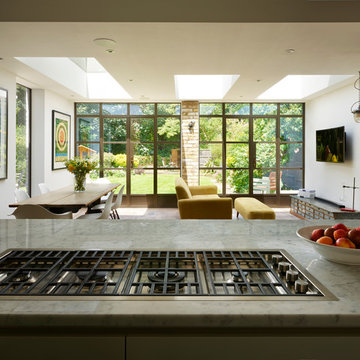
Roundhouse Urbo matt lacquer bespoke kitchen in Farrow & Ball Blue Black and Strong White with Burnished Copper Matt Metallic on wall cabinet. Worktop in Carrara marble and splashback in Bronze Mirror glass.
Photography by Nick Kane
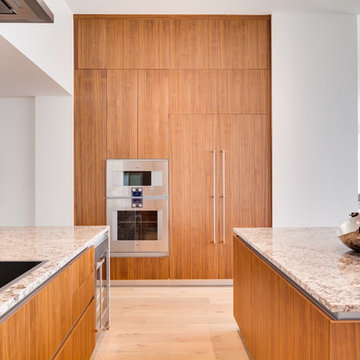
Offene, Große Moderne Küche in L-Form mit Unterbauwaschbecken, flächenbündigen Schrankfronten, hellbraunen Holzschränken, Granit-Arbeitsplatte, Rückwand aus Spiegelfliesen, Küchengeräten aus Edelstahl, hellem Holzboden, Kücheninsel, beigem Boden und bunter Arbeitsplatte in Miami
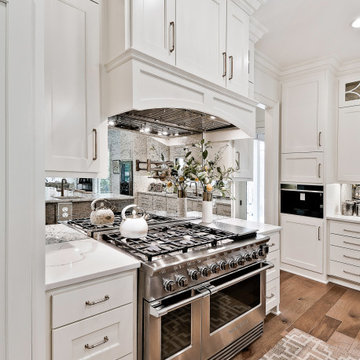
Love the open kitchen with oversized island with seating for 8. Built in wine frig, panelled refrigerator, professional range and hood, quartz countertops. Cabinets by Verser Cabinet Shop.
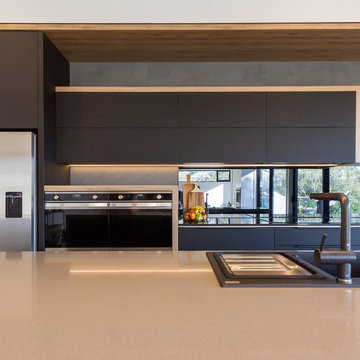
Zweizeilige, Mittelgroße Moderne Wohnküche mit Einbauwaschbecken, flächenbündigen Schrankfronten, schwarzen Schränken, Quarzwerkstein-Arbeitsplatte, Küchenrückwand in Schwarz, Rückwand aus Spiegelfliesen, Küchengeräten aus Edelstahl, hellem Holzboden, Kücheninsel, beigem Boden und grauer Arbeitsplatte in Melbourne
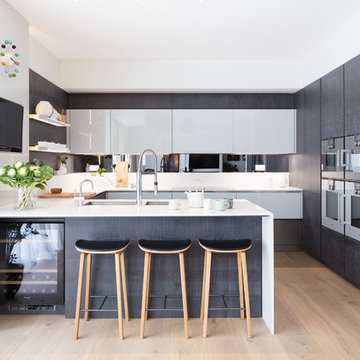
Moderne Küche in U-Form mit Doppelwaschbecken, flächenbündigen Schrankfronten, grauen Schränken, Rückwand aus Spiegelfliesen, hellem Holzboden und Halbinsel in London
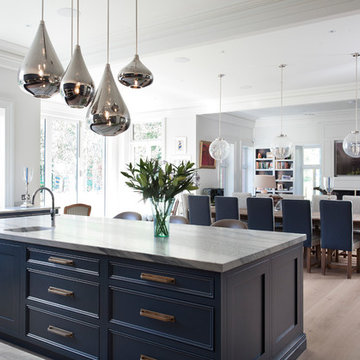
Luxury handmade kitchen from our New Hampshire Collection. The hand painted kitchen is custom made in our solid wood framed cabinet style with detailed doors and drawers. Armac Martin handles complete the look.

This small kitchen space needed to have every inch function well for this young family. By adding the banquette seating we were able to get the table out of the walkway and allow for easier flow between the rooms. Wall cabinets to the counter on either side of the custom plaster hood gave room for food storage as well as the microwave to get tucked away. The clean lines of the slab drawer fronts and beaded inset make the space feel visually larger.
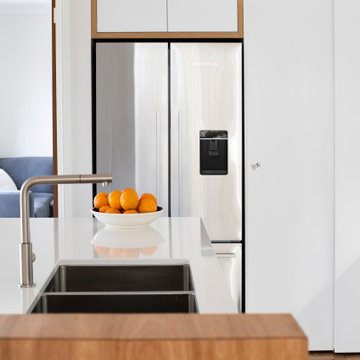
A Canberra Suburban Family home receives a modern kitchen renovation with clean lines, warm timber tones and a mid century modern feel. featuring a functional layout and practical storage solutions.
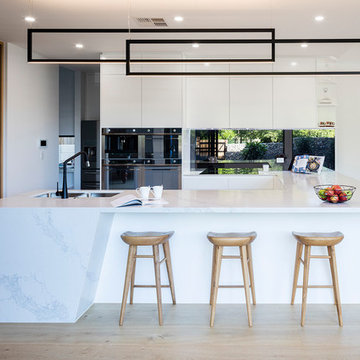
Modern style kitchen with clean lines
Offene, Mittelgroße Moderne Küche ohne Insel in U-Form mit Doppelwaschbecken, weißen Schränken, Quarzit-Arbeitsplatte, Küchenrückwand in Metallic, Rückwand aus Spiegelfliesen, schwarzen Elektrogeräten, hellem Holzboden, beigem Boden, weißer Arbeitsplatte und flächenbündigen Schrankfronten in Brisbane
Offene, Mittelgroße Moderne Küche ohne Insel in U-Form mit Doppelwaschbecken, weißen Schränken, Quarzit-Arbeitsplatte, Küchenrückwand in Metallic, Rückwand aus Spiegelfliesen, schwarzen Elektrogeräten, hellem Holzboden, beigem Boden, weißer Arbeitsplatte und flächenbündigen Schrankfronten in Brisbane
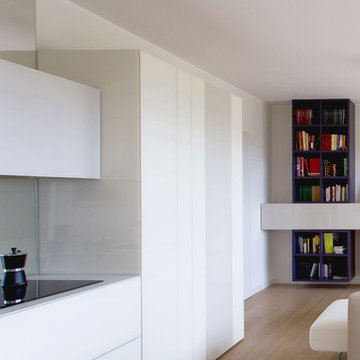
Filippo Coltro - PH. Andrés Borella
Moderne Wohnküche in L-Form mit integriertem Waschbecken, flächenbündigen Schrankfronten, weißen Schränken, Rückwand aus Spiegelfliesen, Küchengeräten aus Edelstahl und hellem Holzboden in Sonstige
Moderne Wohnküche in L-Form mit integriertem Waschbecken, flächenbündigen Schrankfronten, weißen Schränken, Rückwand aus Spiegelfliesen, Küchengeräten aus Edelstahl und hellem Holzboden in Sonstige
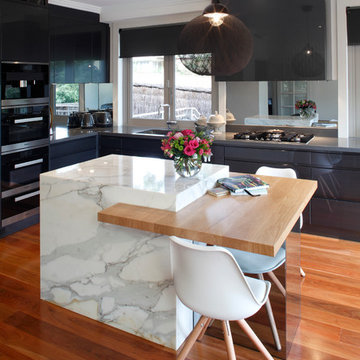
The homeowners of this beautiful Turramurra kitchen design wanted a statement kitchen with a bold, contemporary design featuring marble and dark cabinetry.
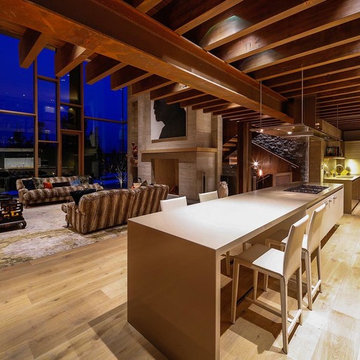
Offene, Mittelgroße Moderne Küche in L-Form mit Unterbauwaschbecken, flächenbündigen Schrankfronten, grauen Schränken, Mineralwerkstoff-Arbeitsplatte, Küchenrückwand in Metallic, Rückwand aus Spiegelfliesen, Küchengeräten aus Edelstahl, hellem Holzboden und Kücheninsel in Vancouver
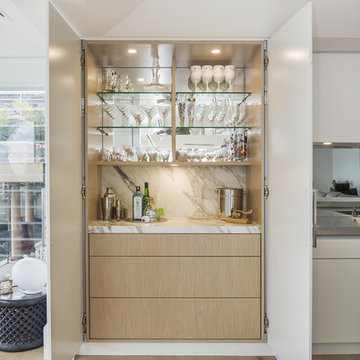
A striking entertainers kitchen in a beach house at Sydney's Palm Beach. Featuring a drinks bar hidden behind pocket doors, calacatta oro island bench, stainless steel benchtops with welded in sinks, walk in pantry/scullery, integrated Sub-Zero refrigerator, Wolf 76cm oven, and motorised drawers
Photos: Paul Worsley @ Live By The Sea
Küchen mit Rückwand aus Spiegelfliesen und hellem Holzboden Ideen und Design
7