Küchen mit Rückwand aus Spiegelfliesen und Kücheninsel Ideen und Design
Suche verfeinern:
Budget
Sortieren nach:Heute beliebt
161 – 180 von 7.339 Fotos
1 von 3
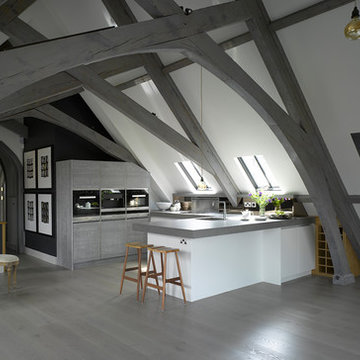
Roundhouse Urbo matt lacquer handle-less bespoke kitchen in RAL 9003 and Driftwood mid grey Rustic Oak finish. Worksurface in Pietra Sienna with a Bronze Mirror splashback.
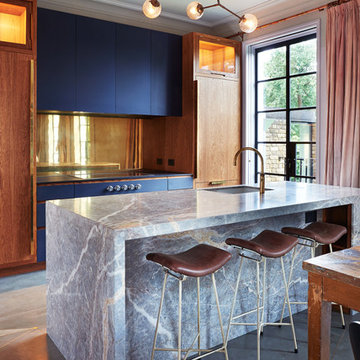
Designed in collaboration with Rachel Chudley Interior Design, this bespoke kitchen was part of the full renovation of a North London villa to create a unique family home.
The design brings together the signature handleless detailing of our JT Classic in Richlite design alongside custom-bespoke cabinetry in specially sourced European brown oak and custom-fabricated solid brass handles.
Materials: Richlite (Blue Canyon), European brown oak (solid and custom-veneered), polished brass, honed Fior di Pesco marble
Appliances & Fitments: Gaggenau single oven, combi-microwave, warming drawer and induction cooktop, Miele fridge-freezer and dishwasher, Westin extractor and Quooker tap with a custom brass finish
JT Design: JT Classic in Richlite and JT Custom Bespoke
Interior Designer: Rachel Chudley
Photography by Sean Myers
Private client
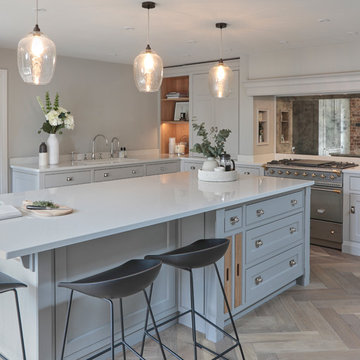
Klassische Küche mit Schrankfronten im Shaker-Stil, grauen Schränken, Rückwand aus Spiegelfliesen, Küchengeräten aus Edelstahl, hellem Holzboden, Kücheninsel, braunem Boden und weißer Arbeitsplatte in Hertfordshire
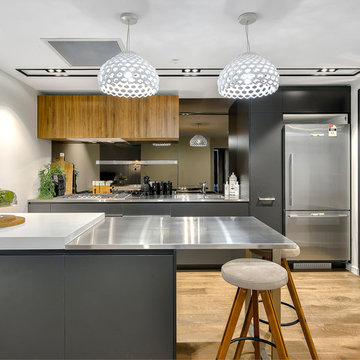
Einzeilige, Mittelgroße Moderne Küche in grau-weiß mit Doppelwaschbecken, flächenbündigen Schrankfronten, Edelstahl-Arbeitsplatte, Rückwand aus Spiegelfliesen, Küchengeräten aus Edelstahl, braunem Holzboden, Kücheninsel, braunem Boden und grauen Schränken in Brisbane
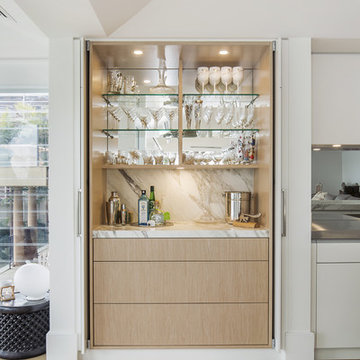
A striking entertainers kitchen in a beach house at Sydney's Palm Beach. Featuring a drinks bar hidden behind pocket doors, calacatta oro island bench, stainless steel benchtops with welded in sinks, walk in pantry/scullery, integrated Sub-Zero refrigerator, Wolf 76cm oven, and motorised drawers
Photos: Paul Worsley @ Live By The Sea
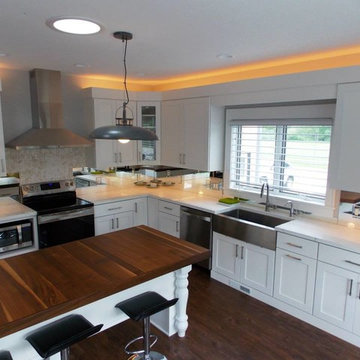
Kitchen includes mirror backsplace and carrera marble weave basket backsplash. Stainless Steel farmhouse sink, custom made walnut island, cerrara marble counter, industrial CB2 light fixtures, white cabinets
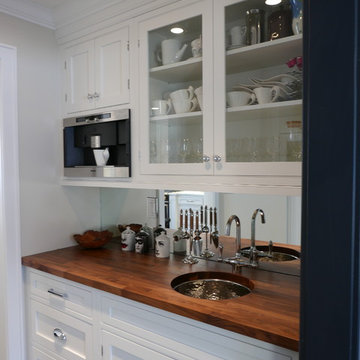
Christine Oh Kim
Einzeilige, Kleine Klassische Küche mit Vorratsschrank, Unterbauwaschbecken, Schrankfronten mit vertiefter Füllung, weißen Schränken, Arbeitsplatte aus Holz, Rückwand aus Spiegelfliesen, Küchengeräten aus Edelstahl, dunklem Holzboden und Kücheninsel in New York
Einzeilige, Kleine Klassische Küche mit Vorratsschrank, Unterbauwaschbecken, Schrankfronten mit vertiefter Füllung, weißen Schränken, Arbeitsplatte aus Holz, Rückwand aus Spiegelfliesen, Küchengeräten aus Edelstahl, dunklem Holzboden und Kücheninsel in New York
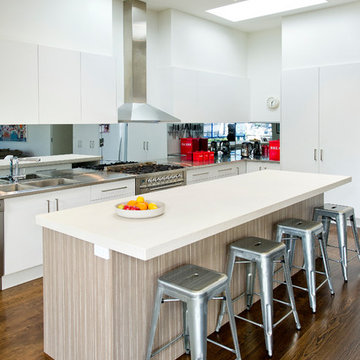
Industrial modern style kitchen renovation. 900mm cooker freestanding. Mirrored Splashback and stainless steel benchtops mixed with stone Italiana for the island bench. Tolix barstools and american Oak flooring.
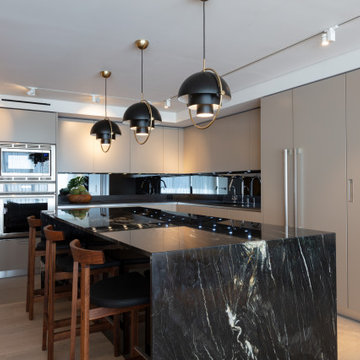
Moderne Küche in L-Form mit beigen Schränken, Marmor-Arbeitsplatte, Küchenrückwand in Schwarz, Küchengeräten aus Edelstahl, hellem Holzboden, Kücheninsel, schwarzer Arbeitsplatte, flächenbündigen Schrankfronten, Rückwand aus Spiegelfliesen und beigem Boden in Miami
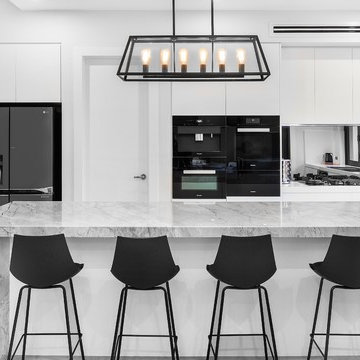
Light filled kitchen area features a mirrored splash back that gives an impression of depth and space whilst the push in doors and a concealed range-hood allow for modern, clean lines that flow throughout.
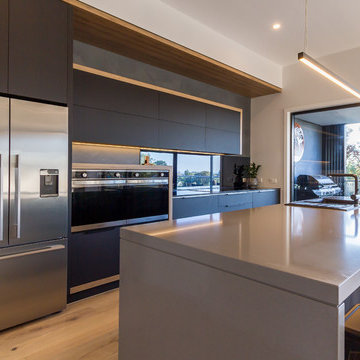
Zweizeilige, Mittelgroße Moderne Wohnküche mit Einbauwaschbecken, flächenbündigen Schrankfronten, schwarzen Schränken, Quarzwerkstein-Arbeitsplatte, Küchenrückwand in Schwarz, Rückwand aus Spiegelfliesen, Küchengeräten aus Edelstahl, hellem Holzboden, Kücheninsel, beigem Boden und grauer Arbeitsplatte in Melbourne
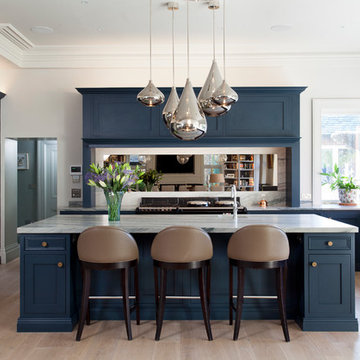
Luxury handmade kitchen from our New Hampshire Collection. The hand painted kitchen is custom made in our solid wood framed cabinet style with detailed doors and drawers. Armac Martin handles complete the look.

Geräumige Klassische Wohnküche in L-Form mit Landhausspüle, Schrankfronten im Shaker-Stil, grauen Schränken, Quarzwerkstein-Arbeitsplatte, Küchenrückwand in Weiß, Rückwand aus Spiegelfliesen, Küchengeräten aus Edelstahl, Porzellan-Bodenfliesen und Kücheninsel in Phoenix

Klassische Küche mit Landhausspüle, Glasfronten, grauen Schränken, Rückwand aus Spiegelfliesen, Kücheninsel, grauem Boden und weißer Arbeitsplatte in Dorset
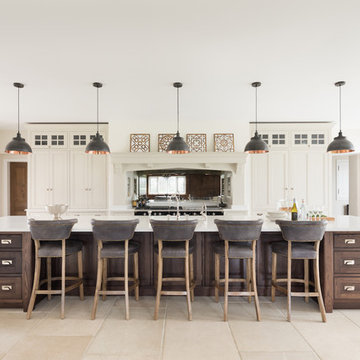
We worked with the clients on this grade II listed Tudor Manor house project to create a huge open plan kitchen and dining area as well as a second apartment kitchen in a separate wing. and designed, manufactured and installed cabinetry for other rooms including the study, master bathroom and dressing rooms. For us, this project is the epitome of classic English design.
Originally four smaller rooms, we worked with the clients and the architectural team to re-configure the space to comprise this large open plan kitchen with space for a large 10 seater dining table and soft seating area.
The Longford cabinetry doors in this kitchen really suit the traditional English look and feel of the property while the Portobello dark oak finish on the island and cabinetry interiors quietly reflects the heritage of this historic home and works perfectly with the neutral colour palette from the bespoke H|M paint atelier.
Photo credit: Paul Craig
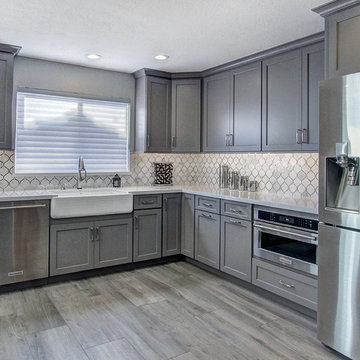
Geräumige Klassische Wohnküche in L-Form mit Landhausspüle, Schrankfronten im Shaker-Stil, grauen Schränken, Quarzwerkstein-Arbeitsplatte, Küchenrückwand in Weiß, Rückwand aus Spiegelfliesen, Küchengeräten aus Edelstahl, Porzellan-Bodenfliesen und Kücheninsel in Phoenix
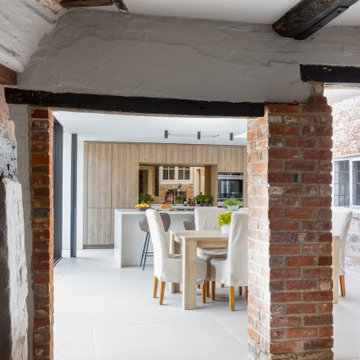
In collaboration with the client’s architect, AR Design the layout of the kitchen was already in place. However, upon meeting the client it was clear she wanted a ‘wow’ island, symmetry in design and plenty of functional storage.
As well as a contemporary, family-friendly space it was also important the space that still respected the heritage of the house. The original walls of the property had many angled walls and featured some tight spaces, so careful consideration of SieMatic's cabinetry choices was given to ensure maximum functionality in those spaces. After much consideration, The Myers Touch specified SieMatic’s SC10 Cabinetry in a Provence Oak Laminate finish which was placed in a framed-style at the rear wall.
The same cabinetry was specified for under the island to create contrast with the new and original material features in the space. In order for the family to keep the kitchen uncluttered, careful planning of internal storage systems was considered in the form of using SieMatic’s internal Drawer boxes and their MultiMatic internal storage system which were used to store smaller items such as spices and sauces, as well whilst providing space for slide-out drawers and storage baskets.
To ensure an elegant yet ‘wow’ factor central island, The Myers Touch combined contrasting textures by using 30mm Silestone Eternal Calacatta natural stone, polished worktops with ‘waterfall island’ edges and a Corian solid surface back panel. The distinctive geometric patterned Corian panel in Cameo White looks particularly spectacular at night when the owner's turn on the architectural-toned lighting under the island.
Appliances chosen for the island included a sophisticated Elica Illusion extractor hood so it could be totally integrated in the new architectural space without visual distraction, a Siemens iQ500 Induction Hob with touch-slide control and a Caple Under-counter Wine cabinet.
To maximise every inch of the new space, and to ensure the owners had a place for everything, The Myers Touch also used additional cabinetry and storage options in the island such as extra deep drawers to store saucepans, cutlery, and everyday crockery.
The eye-catching Antique-bronze mirrored splashback not only helps to provide the illusion of extra space, but reinforces family ‘togetherness’ as it reflects and links the rear of the kitchen ‘snug’ area where family members can sit and relax or work when not in the main kitchen extension area.
The original toned brickwork and 18th Century steel windows in the original part of the extension also helps to tell the story about the older part of the house which now juxtaposes to the new, contemporary kitchen living extension. A handy door was also included in the extension which leads to the garage on the main road for family convenience and over-flow storage.
Photography by Paul Craig (Reproduction of image by request only - joy@bakerpr.co.uk)
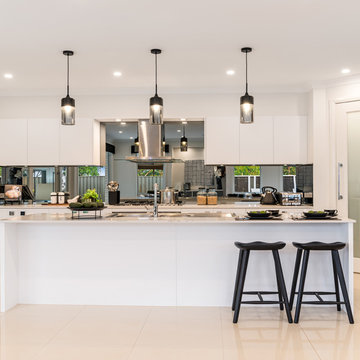
The Havana Executive, part of our NextGen Collection, is an all-round family favourite. Smartly designed, the Havana Executive has all members of the family in mind, cleverly providing multiple living spaces to be enjoyed.

A modern kitchen which still feels homely. We chose an inframe kitchen but with a flat door. As it's a bespoke, traditional style of kitchen but the flat door and long bar handles give it a streamlined and contemporary feel.

This beautiful lakefront New Jersey home is replete with exquisite design. The sprawling living area flaunts super comfortable seating that can accommodate large family gatherings while the stonework fireplace wall inspired the color palette. The game room is all about practical and functionality, while the master suite displays all things luxe. The fabrics and upholstery are from high-end showrooms like Christian Liaigre, Ralph Pucci, Holly Hunt, and Dennis Miller. Lastly, the gorgeous art around the house has been hand-selected for specific rooms and to suit specific moods.
Project completed by New York interior design firm Betty Wasserman Art & Interiors, which serves New York City, as well as across the tri-state area and in The Hamptons.
For more about Betty Wasserman, click here: https://www.bettywasserman.com/
To learn more about this project, click here:
https://www.bettywasserman.com/spaces/luxury-lakehouse-new-jersey/
Küchen mit Rückwand aus Spiegelfliesen und Kücheninsel Ideen und Design
9