Küchen mit Rückwand aus Spiegelfliesen und weißen Elektrogeräten Ideen und Design
Suche verfeinern:
Budget
Sortieren nach:Heute beliebt
41 – 60 von 199 Fotos
1 von 3
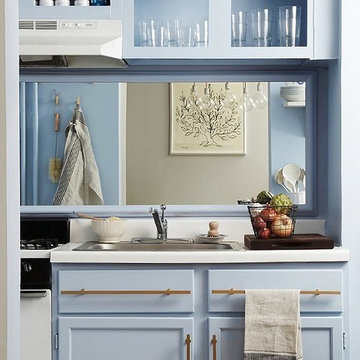
The Backsplash AFTER: While a backsplash was not at the top of my “want” list, there was a huge space behind the sink and the stove that begged for something. Megan came up with the genius idea of a large mirror. “The mirrored backsplash bounces natural light from the dining room and creates the illusion of a bigger and brighter space,” she says. “I painted the frame the same color as the wall to give it a built-in look.” Plus, I get to gaze at my chandelier when I am doing something as dull as peeling carrots.
Photos by Lesley Unruh.
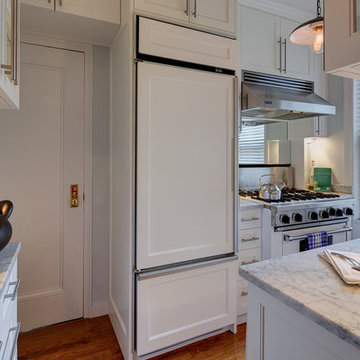
Design by Virginia Bishop Interiors. Photography by Angus Oborn.
Geschlossene, Zweizeilige, Kleine Moderne Küche mit Unterbauwaschbecken, Schrankfronten im Shaker-Stil, weißen Schränken, Marmor-Arbeitsplatte, Rückwand aus Spiegelfliesen, weißen Elektrogeräten und braunem Holzboden in New York
Geschlossene, Zweizeilige, Kleine Moderne Küche mit Unterbauwaschbecken, Schrankfronten im Shaker-Stil, weißen Schränken, Marmor-Arbeitsplatte, Rückwand aus Spiegelfliesen, weißen Elektrogeräten und braunem Holzboden in New York
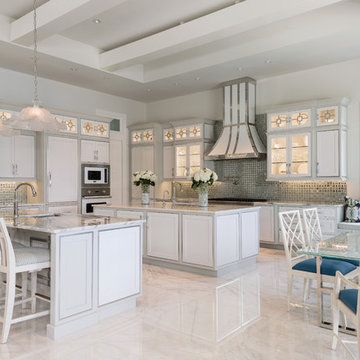
Designed by: Lana Knapp, ASID/NCIDQ & Alina Dolan, Allied ASID - Collins & DuPont Design Group
Photographed by: Lori Hamilton - Hamilton Photography
Große Maritime Wohnküche in L-Form mit Unterbauwaschbecken, Glasfronten, weißen Schränken, Granit-Arbeitsplatte, Küchenrückwand in Metallic, Rückwand aus Spiegelfliesen, weißen Elektrogeräten, Marmorboden, zwei Kücheninseln und buntem Boden in Sonstige
Große Maritime Wohnküche in L-Form mit Unterbauwaschbecken, Glasfronten, weißen Schränken, Granit-Arbeitsplatte, Küchenrückwand in Metallic, Rückwand aus Spiegelfliesen, weißen Elektrogeräten, Marmorboden, zwei Kücheninseln und buntem Boden in Sonstige
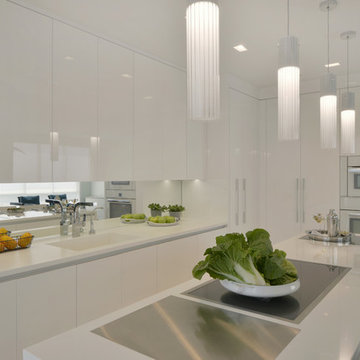
This clean, contemporary, white kitchen, in a New York City penthouse, was designed by Bilotta's Goran Savic and Regina Bilotta in collaboration with Jennifer Post of Jennifer Post Design. The cabinetry is Bilotta’s contemporary line, Artcraft. A flat panel door in a high-gloss white lacquer finish, the base cabinet hardware is a channel system while the tall cabinets have long brushed stainless pulls. All of the appliances are Miele, either concealed behind white lacquer panels or featured in their “Brilliant White” finish to keep the clean, integrated design. On the island, the Gaggenau cooktop sits flush with the crisp white Corian countertop; on the parallel wall the sink is integrated right into the Corian top. The mirrored backsplash gives the illusion of a more spacious kitchen – after all, large, eat-in kitchens are at a premium in Manhattan apartments! At the same time it offers view of the cityscape on the opposite side of the apartment.
Designer: Bilotta Designer, Goran Savic and Regina Bilotta with Jennifer Post of Jennifer Post Design
Photo Credit:Peter Krupenye
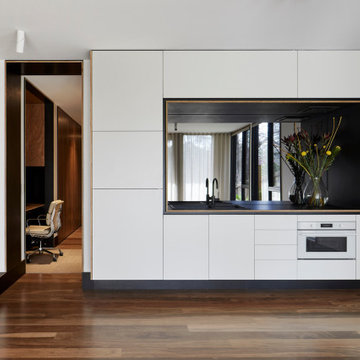
Second living / kitchen space in basement
Geschlossene, Einzeilige, Mittelgroße Moderne Küche mit Unterbauwaschbecken, Schrankfronten mit vertiefter Füllung, weißen Schränken, Küchenrückwand in Metallic, Rückwand aus Spiegelfliesen, weißen Elektrogeräten, braunem Holzboden, braunem Boden, schwarzer Arbeitsplatte und eingelassener Decke in Melbourne
Geschlossene, Einzeilige, Mittelgroße Moderne Küche mit Unterbauwaschbecken, Schrankfronten mit vertiefter Füllung, weißen Schränken, Küchenrückwand in Metallic, Rückwand aus Spiegelfliesen, weißen Elektrogeräten, braunem Holzboden, braunem Boden, schwarzer Arbeitsplatte und eingelassener Decke in Melbourne
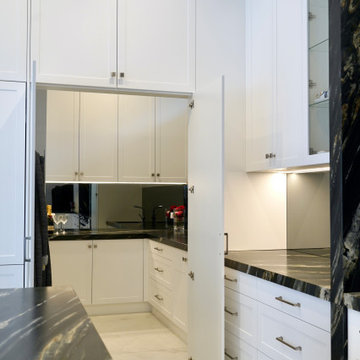
GRAND OPULANCE
- Large custom designed kitchen and butlers pantry, using the 'shaker' profile in a white satin polyurethane
- Extra high custom tall cabinetry
- Butlers pantry, with ample storage and wet area
- Custom made mantle, with metal detailing
- Large glass display cabinets with glass shelves
- Integrated fridge, freezer, dishwasher and bin units
- Natural marble used throughout the whole kitchen
- Large island with marble waterfall ends
- Smokey mirror splashback
- Satin nickel hardware
- Blum hardware
Sheree Bounassif, Kitchens by Emanuel
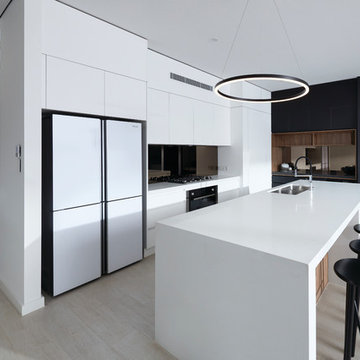
Zweizeilige Moderne Küche mit Unterbauwaschbecken, flächenbündigen Schrankfronten, Küchenrückwand in Metallic, Rückwand aus Spiegelfliesen, weißen Elektrogeräten, hellem Holzboden, Kücheninsel, beigem Boden und weißer Arbeitsplatte in Sydney
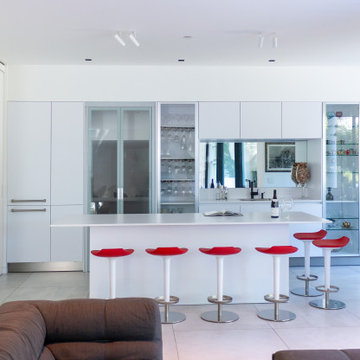
Offene, Einzeilige, Große Moderne Küche mit Einbauwaschbecken, flächenbündigen Schrankfronten, weißen Schränken, Quarzwerkstein-Arbeitsplatte, Rückwand aus Spiegelfliesen, weißen Elektrogeräten, Porzellan-Bodenfliesen, Kücheninsel, grauem Boden und weißer Arbeitsplatte in San Francisco
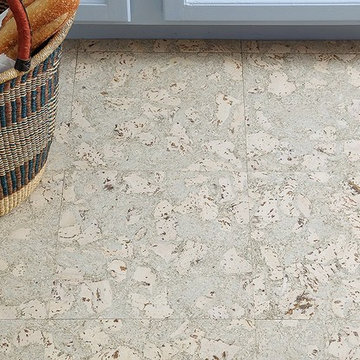
The Floors AFTER: This incredible design remind me of Italian marbleized paper. And cork is so soft and giving when I’m standing washing dishes. Megan installed it herself and says the process is supereasy. “In addition to being both durable and beautiful, this cork flooring is easily cut with a utility knife and then glued down with contact cement,” she says. “It’s literally a cut-and-paste install!”
Photos by Lesley Unruh.
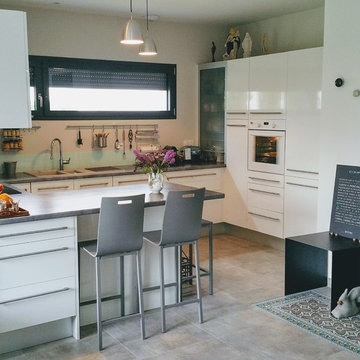
MARIE RODRIGUES
Offene, Mittelgroße Moderne Küche in U-Form mit Laminat-Arbeitsplatte, Küchenrückwand in Weiß, Rückwand aus Spiegelfliesen, weißen Elektrogeräten, grauer Arbeitsplatte und grauem Boden in Sonstige
Offene, Mittelgroße Moderne Küche in U-Form mit Laminat-Arbeitsplatte, Küchenrückwand in Weiß, Rückwand aus Spiegelfliesen, weißen Elektrogeräten, grauer Arbeitsplatte und grauem Boden in Sonstige
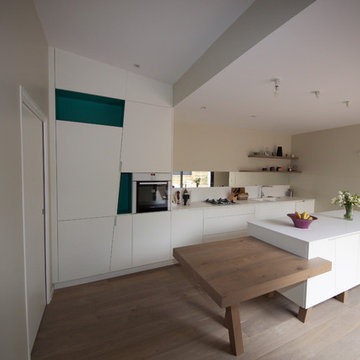
Wellhome
Offene, Zweizeilige, Große Moderne Küche mit integriertem Waschbecken, flächenbündigen Schrankfronten, weißen Schränken, Mineralwerkstoff-Arbeitsplatte, Küchenrückwand in Weiß, Rückwand aus Spiegelfliesen, weißen Elektrogeräten, hellem Holzboden und Kücheninsel in Nantes
Offene, Zweizeilige, Große Moderne Küche mit integriertem Waschbecken, flächenbündigen Schrankfronten, weißen Schränken, Mineralwerkstoff-Arbeitsplatte, Küchenrückwand in Weiß, Rückwand aus Spiegelfliesen, weißen Elektrogeräten, hellem Holzboden und Kücheninsel in Nantes
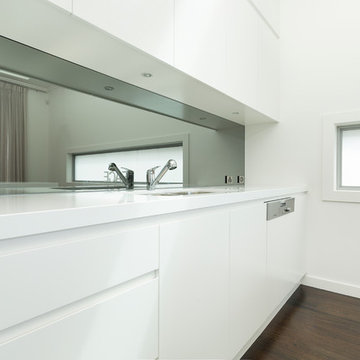
Offene Moderne Küche mit Unterbauwaschbecken, flächenbündigen Schrankfronten, weißen Schränken, Granit-Arbeitsplatte, Rückwand aus Spiegelfliesen, weißen Elektrogeräten, dunklem Holzboden und Kücheninsel in Sydney
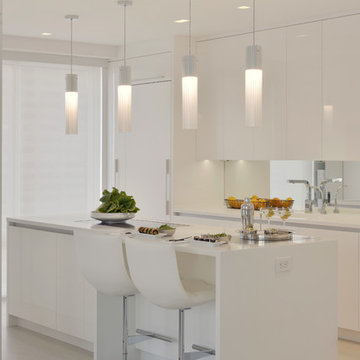
This clean, contemporary, white kitchen, in a New York City penthouse, was designed by Bilotta's Goran Savic and Regina Bilotta in collaboration with Jennifer Post of Jennifer Post Design. The cabinetry is Bilotta’s contemporary line, Artcraft. A flat panel door in a high-gloss white lacquer finish, the base cabinet hardware is a channel system while the tall cabinets have long brushed stainless pulls. All of the appliances are Miele, either concealed behind white lacquer panels or featured in their “Brilliant White” finish to keep the clean, integrated design. On the island, the Gaggenau cooktop sits flush with the crisp white Corian countertop; on the parallel wall the sink is integrated right into the Corian top. The mirrored backsplash gives the illusion of a more spacious kitchen – after all, large, eat-in kitchens are at a premium in Manhattan apartments! At the same time it offers view of the cityscape on the opposite side of the apartment.
Designer: Bilotta Designer, Goran Savic and Regina Bilotta with Jennifer Post of Jennifer Post Design
Photo Credit:Peter Krupenye
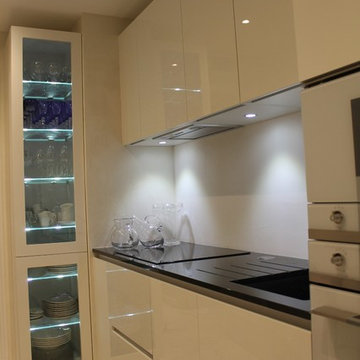
Cuisine compact et très design, sans poignées, en acrylique effet verre et plan granit
Geschlossene, Einzeilige, Kleine Moderne Küche ohne Insel mit integriertem Waschbecken, flächenbündigen Schrankfronten, Granit-Arbeitsplatte, Küchenrückwand in Weiß, Rückwand aus Spiegelfliesen, weißen Elektrogeräten, Marmorboden, beigem Boden und schwarzer Arbeitsplatte in Nizza
Geschlossene, Einzeilige, Kleine Moderne Küche ohne Insel mit integriertem Waschbecken, flächenbündigen Schrankfronten, Granit-Arbeitsplatte, Küchenrückwand in Weiß, Rückwand aus Spiegelfliesen, weißen Elektrogeräten, Marmorboden, beigem Boden und schwarzer Arbeitsplatte in Nizza
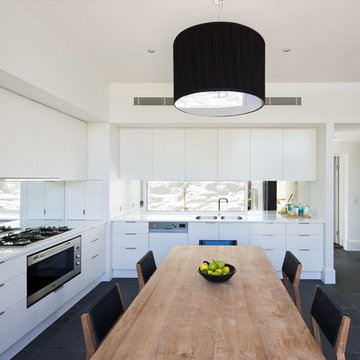
Sam Noonan
Mittelgroße Moderne Wohnküche ohne Insel in L-Form mit weißen Schränken, Doppelwaschbecken, flächenbündigen Schrankfronten, Rückwand aus Spiegelfliesen und weißen Elektrogeräten in Adelaide
Mittelgroße Moderne Wohnküche ohne Insel in L-Form mit weißen Schränken, Doppelwaschbecken, flächenbündigen Schrankfronten, Rückwand aus Spiegelfliesen und weißen Elektrogeräten in Adelaide
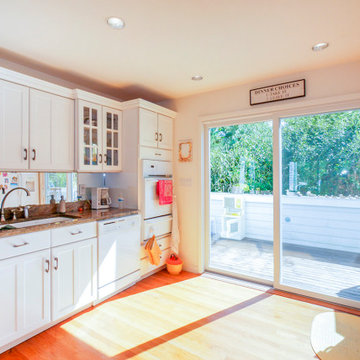
A great Fire Island home and its terrific kitchen with new sliding glass patio door we installed.
Contemporary Sliding Glass Patio Door from Renewal by Andersen Long Island
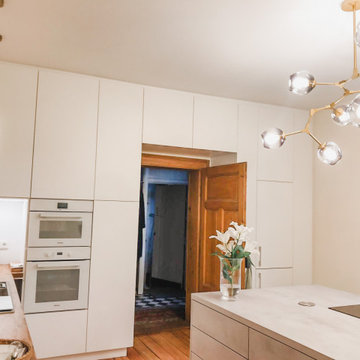
Das ehemalige Büro der Familie war sehr groß und die eigentliche Küche sehr klein. Die Räume wurden deswegen getauscht. Es wurde eine neue Elektro- und Sanitärinstallation getätigt, was durch den darunterlegenden Keller einfach zu lösen war. Die Schränke wurden von Makhaya Design geplant und vom Schreiner gebaut.
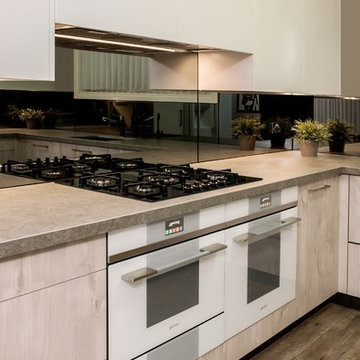
Moderne Wohnküche in U-Form mit Rückwand aus Spiegelfliesen und weißen Elektrogeräten in Sydney
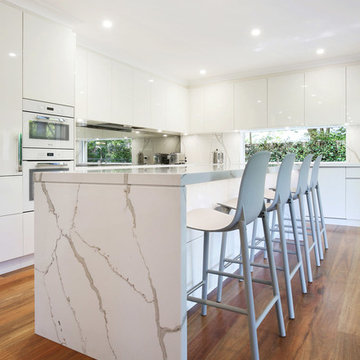
Kitchen renovation for a family home in the suburb of Wahroonga. The kitchen space has been enlarged by removing a wall and pushing into an adjoining room. Large sliding doors now connect the kitchen/dining room to an outdoor entertaining space. The kitchen is minimalist in appearance but remains very practical through the use of integrated handles, slimline handles and a well designed layout. A smoked mirror splashback subtly draws in the exterior view while a Calacatta Blanco clad island adds a touch of sophistication.
Photos: Paul Worsley @ Live By The Sea
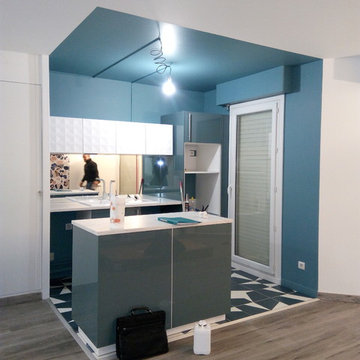
maraoui houda
Offene, Zweizeilige, Mittelgroße Moderne Küche mit Einbauwaschbecken, flächenbündigen Schrankfronten, blauen Schränken, Marmor-Arbeitsplatte, Küchenrückwand in Metallic, Rückwand aus Spiegelfliesen, weißen Elektrogeräten, dunklem Holzboden, Kücheninsel, weißer Arbeitsplatte und blauem Boden in Paris
Offene, Zweizeilige, Mittelgroße Moderne Küche mit Einbauwaschbecken, flächenbündigen Schrankfronten, blauen Schränken, Marmor-Arbeitsplatte, Küchenrückwand in Metallic, Rückwand aus Spiegelfliesen, weißen Elektrogeräten, dunklem Holzboden, Kücheninsel, weißer Arbeitsplatte und blauem Boden in Paris
Küchen mit Rückwand aus Spiegelfliesen und weißen Elektrogeräten Ideen und Design
3