Küchen mit Rückwand aus Stäbchenfliesen und Rückwand aus Backstein Ideen und Design
Suche verfeinern:
Budget
Sortieren nach:Heute beliebt
161 – 180 von 25.521 Fotos
1 von 3
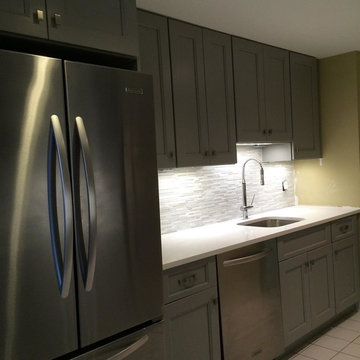
Geschlossene, Zweizeilige, Mittelgroße Moderne Küche ohne Insel mit Unterbauwaschbecken, Schrankfronten im Shaker-Stil, grauen Schränken, Quarzwerkstein-Arbeitsplatte, bunter Rückwand, Rückwand aus Stäbchenfliesen und schwarzen Elektrogeräten in New York

Geschlossene, Mittelgroße Moderne Küche mit Landhausspüle, Schrankfronten im Shaker-Stil, weißen Schränken, Quarzit-Arbeitsplatte, Küchenrückwand in Grau, Rückwand aus Stäbchenfliesen, Küchengeräten aus Edelstahl, hellem Holzboden, Kücheninsel, beigem Boden und grauer Arbeitsplatte in Charleston
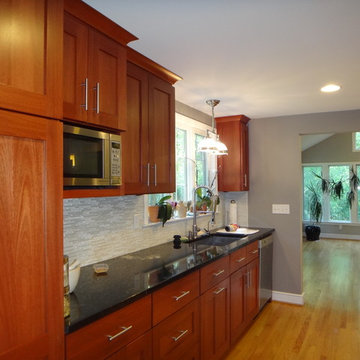
View of Work Area
Offene, Mittelgroße Klassische Küche in L-Form mit Unterbauwaschbecken, Schrankfronten im Shaker-Stil, hellbraunen Holzschränken, Rückwand aus Stäbchenfliesen, Küchengeräten aus Edelstahl, hellem Holzboden, Kücheninsel, Quarzwerkstein-Arbeitsplatte, Küchenrückwand in Grau und braunem Boden in New York
Offene, Mittelgroße Klassische Küche in L-Form mit Unterbauwaschbecken, Schrankfronten im Shaker-Stil, hellbraunen Holzschränken, Rückwand aus Stäbchenfliesen, Küchengeräten aus Edelstahl, hellem Holzboden, Kücheninsel, Quarzwerkstein-Arbeitsplatte, Küchenrückwand in Grau und braunem Boden in New York
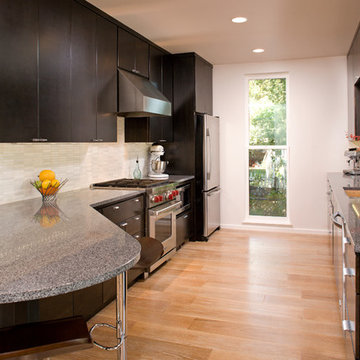
Zweizeilige, Große Moderne Wohnküche mit Unterbauwaschbecken, flächenbündigen Schrankfronten, dunklen Holzschränken, Küchenrückwand in Weiß, Rückwand aus Stäbchenfliesen, Küchengeräten aus Edelstahl, hellem Holzboden, Kücheninsel, braunem Boden und Granit-Arbeitsplatte in Minneapolis
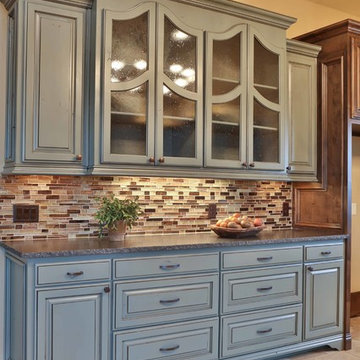
Mittelgroße Klassische Wohnküche in L-Form mit profilierten Schrankfronten, blauen Schränken, Granit-Arbeitsplatte, bunter Rückwand, Rückwand aus Stäbchenfliesen, Küchengeräten aus Edelstahl und Travertin in Oklahoma City
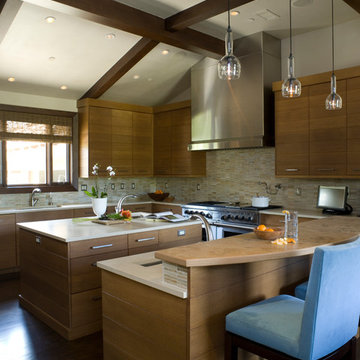
Große Moderne Küche in U-Form mit Unterbauwaschbecken, flächenbündigen Schrankfronten, hellbraunen Holzschränken, Küchenrückwand in Beige, Rückwand aus Stäbchenfliesen und dunklem Holzboden in Denver

Photo by Michele Lee Willson
Mittelgroße Klassische Wohnküche in L-Form mit Schrankfronten im Shaker-Stil, hellbraunen Holzschränken, Küchenrückwand in Grün, Rückwand aus Stäbchenfliesen, Küchengeräten aus Edelstahl, Unterbauwaschbecken, Quarzwerkstein-Arbeitsplatte, braunem Holzboden und Kücheninsel in San Francisco
Mittelgroße Klassische Wohnküche in L-Form mit Schrankfronten im Shaker-Stil, hellbraunen Holzschränken, Küchenrückwand in Grün, Rückwand aus Stäbchenfliesen, Küchengeräten aus Edelstahl, Unterbauwaschbecken, Quarzwerkstein-Arbeitsplatte, braunem Holzboden und Kücheninsel in San Francisco

Built from the ground up on 80 acres outside Dallas, Oregon, this new modern ranch house is a balanced blend of natural and industrial elements. The custom home beautifully combines various materials, unique lines and angles, and attractive finishes throughout. The property owners wanted to create a living space with a strong indoor-outdoor connection. We integrated built-in sky lights, floor-to-ceiling windows and vaulted ceilings to attract ample, natural lighting. The master bathroom is spacious and features an open shower room with soaking tub and natural pebble tiling. There is custom-built cabinetry throughout the home, including extensive closet space, library shelving, and floating side tables in the master bedroom. The home flows easily from one room to the next and features a covered walkway between the garage and house. One of our favorite features in the home is the two-sided fireplace – one side facing the living room and the other facing the outdoor space. In addition to the fireplace, the homeowners can enjoy an outdoor living space including a seating area, in-ground fire pit and soaking tub.
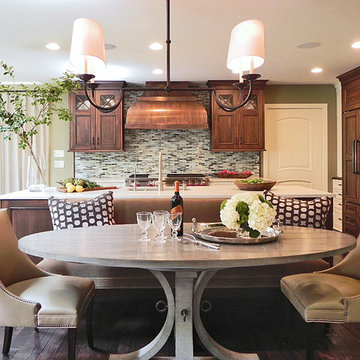
Interior Design by Smith & Thomasson Interiors. White painted built-ins and dark wood accents pull together this once disjointed kitchen, dining area and sitting room. As gourmet cooks and gracious hosts, the Owners primary goal for the residential remodel was to create an open space that would be perfect for entertaining and family gatherings.
The first course of action in opening up the kitchen was to remove the floor to ceiling bookshelves that obscured the view to the living and dining areas. A furniture-style island and banquette now occupy the space and graciously create a central gathering area around a beautifully appointed pedestal dining table with a wood planked top. Clear views are experienced from all angles of the space now and are conducive to socialization between chef and guests.
The range wall is highlighted by a custom copper range hood anchored on a full height backsplash of glass tile made from recycled glass bottles, a modern interpretation of the classic subway tile pattern. Flanking the hood are wood accented upper cabinets with seeded glass insets and painted base cabinets creating a symmetrical elevation. A wall of floor to ceiling timeless flat panel storage cabinets line the back wall of the kitchen, creating a backdrop for the distressed wood armoire style paneled refrigerator. The painted cabinetry extends past the entrance into the sitting area where the existing wood burning fireplace was updated with paneling to match the new cabinetry. Classic neutral furnishings with subtle patterns in the sitting area create the perfect place to read a book or converse with a friend.
Immediately upon completion, the Owner’s began cooking and entertaining in their new space. Successful on all counts, the remodel has created a casual yet elegant Great Room in which to spend time with family and friends.
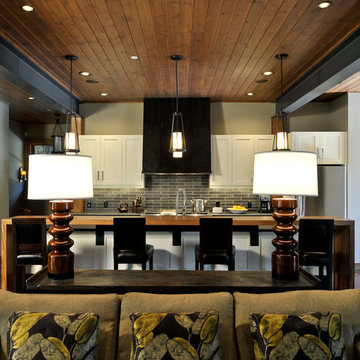
Michael Shopenn
Zweizeilige, Offene Moderne Küche mit Rückwand aus Stäbchenfliesen, Arbeitsplatte aus Holz, Küchenrückwand in Schwarz, Küchengeräten aus Edelstahl, Schrankfronten mit vertiefter Füllung, weißen Schränken und Kücheninsel in Seattle
Zweizeilige, Offene Moderne Küche mit Rückwand aus Stäbchenfliesen, Arbeitsplatte aus Holz, Küchenrückwand in Schwarz, Küchengeräten aus Edelstahl, Schrankfronten mit vertiefter Füllung, weißen Schränken und Kücheninsel in Seattle

Edmondson Remodel Dining/Kitchen - After
Photography: Vaughan Creative Media
Offene Moderne Küchenbar in L-Form mit Küchengeräten aus Edelstahl, Rückwand aus Stäbchenfliesen, Küchenrückwand in Beige, hellbraunen Holzschränken, flächenbündigen Schrankfronten, integriertem Waschbecken und Quarzit-Arbeitsplatte in Dallas
Offene Moderne Küchenbar in L-Form mit Küchengeräten aus Edelstahl, Rückwand aus Stäbchenfliesen, Küchenrückwand in Beige, hellbraunen Holzschränken, flächenbündigen Schrankfronten, integriertem Waschbecken und Quarzit-Arbeitsplatte in Dallas
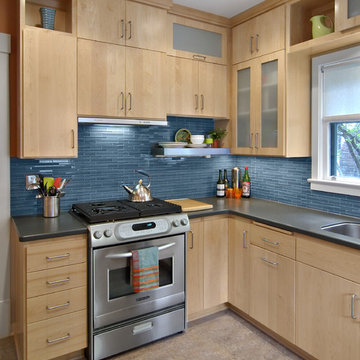
Making great use of a tall ceiling height with stacked cabinets, the clean lines and colorful glass tile, along with linoleum flooring and stainless accents make a small kitchen feel extra special. Slide-out hood keeps the profile sleek and modern.

Photographer: David Whittaker
Einzeilige, Große Moderne Wohnküche mit Küchengeräten aus Edelstahl, Unterbauwaschbecken, flächenbündigen Schrankfronten, schwarzen Schränken, Mineralwerkstoff-Arbeitsplatte, Küchenrückwand in Grün, Rückwand aus Stäbchenfliesen, Kücheninsel und dunklem Holzboden in Toronto
Einzeilige, Große Moderne Wohnküche mit Küchengeräten aus Edelstahl, Unterbauwaschbecken, flächenbündigen Schrankfronten, schwarzen Schränken, Mineralwerkstoff-Arbeitsplatte, Küchenrückwand in Grün, Rückwand aus Stäbchenfliesen, Kücheninsel und dunklem Holzboden in Toronto

Southern California remodel of a track home into a contemporary kitchen.
Offene, Mittelgroße Retro Küche in L-Form mit Unterbauwaschbecken, Schrankfronten im Shaker-Stil, hellbraunen Holzschränken, Arbeitsplatte aus Terrazzo, Küchenrückwand in Grau, Rückwand aus Stäbchenfliesen, Elektrogeräten mit Frontblende, Keramikboden, Kücheninsel und beigem Boden in San Diego
Offene, Mittelgroße Retro Küche in L-Form mit Unterbauwaschbecken, Schrankfronten im Shaker-Stil, hellbraunen Holzschränken, Arbeitsplatte aus Terrazzo, Küchenrückwand in Grau, Rückwand aus Stäbchenfliesen, Elektrogeräten mit Frontblende, Keramikboden, Kücheninsel und beigem Boden in San Diego
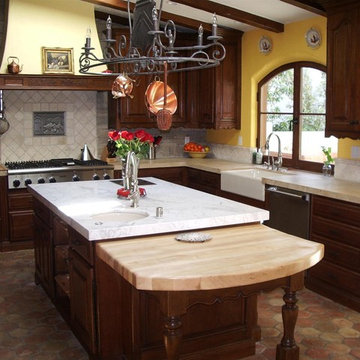
Kitchens of The French Tradition
Mittelgroße Mediterrane Wohnküche in L-Form mit Landhausspüle, profilierten Schrankfronten, dunklen Holzschränken, Kalkstein-Arbeitsplatte, Küchenrückwand in Grau, Rückwand aus Backstein, Küchengeräten aus Edelstahl, Terrakottaboden und Kücheninsel in Los Angeles
Mittelgroße Mediterrane Wohnküche in L-Form mit Landhausspüle, profilierten Schrankfronten, dunklen Holzschränken, Kalkstein-Arbeitsplatte, Küchenrückwand in Grau, Rückwand aus Backstein, Küchengeräten aus Edelstahl, Terrakottaboden und Kücheninsel in Los Angeles
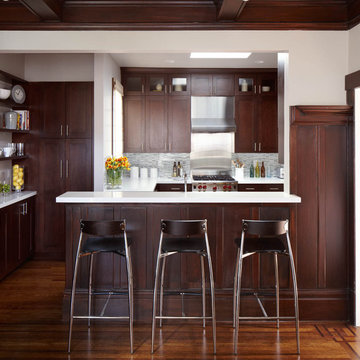
Zweizeilige Moderne Küche mit Schrankfronten im Shaker-Stil, dunklen Holzschränken, Quarzwerkstein-Arbeitsplatte, Küchenrückwand in Grau und Rückwand aus Stäbchenfliesen in San Francisco
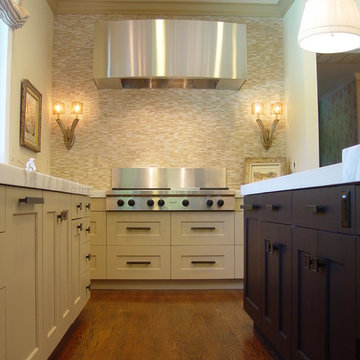
Klassische Küche mit Küchengeräten aus Edelstahl, Schrankfronten mit vertiefter Füllung, gelben Schränken, Küchenrückwand in Beige und Rückwand aus Stäbchenfliesen in San Francisco

FORBES TOWNHOUSE Park Slope, Brooklyn Abelow Sherman Architects Partner-in-Charge: David Sherman Contractor: Top Drawer Construction Photographer: Mikiko Kikuyama Completed: 2007 Project Team: Rosie Donovan, Mara Ayuso This project upgrades a brownstone in the Park Slope Historic District in a distinctive manner. The clients are both trained in the visual arts, and have well-developed sensibilities about how a house is used as well as how elements from certain eras can interact visually. A lively dialogue has resulted in a design in which the architectural and construction interventions appear as a subtle background to the decorating. The intended effect is that the structure of each room appears to have a “timeless” quality, while the fit-ups, loose furniture, and lighting appear more contemporary. Thus the bathrooms are sheathed in mosaic tile, with a rough texture, and of indeterminate origin. The color palette is generally muted. The fixtures however are modern Italian. A kitchen features rough brick walls and exposed wood beams, as crooked as can be, while the cabinets within are modernist overlay slabs of walnut veneer. Throughout the house, the visible components include thick Cararra marble, new mahogany windows with weights-and-pulleys, new steel sash windows and doors, and period light fixtures. What is not seen is a state-of-the-art infrastructure consisting of a new hot water plant, structured cabling, new electrical service and plumbing piping. Because of an unusual relationship with its site, there is no backyard to speak of, only an eight foot deep space between the building’s first floor extension and the property line. In order to offset this problem, a series of Ipe wood decks were designed, and very precisely built to less than 1/8 inch tolerance. There is a deck of some kind on each floor from the basement to the third floor. On the exterior, the brownstone facade was completely restored. All of this was achieve

Philip Raymond
Kleine Moderne Küche mit flächenbündigen Schrankfronten, grauen Schränken, Rückwand aus Backstein, Halbinsel, brauner Arbeitsplatte, Einbauwaschbecken, Arbeitsplatte aus Holz und schwarzen Elektrogeräten in London
Kleine Moderne Küche mit flächenbündigen Schrankfronten, grauen Schränken, Rückwand aus Backstein, Halbinsel, brauner Arbeitsplatte, Einbauwaschbecken, Arbeitsplatte aus Holz und schwarzen Elektrogeräten in London

Allyson Lubow
Offene, Einzeilige, Große Klassische Küche mit Landhausspüle, Schrankfronten im Shaker-Stil, grauen Schränken, Quarzwerkstein-Arbeitsplatte, Küchenrückwand in Weiß, Rückwand aus Stäbchenfliesen, Küchengeräten aus Edelstahl, hellem Holzboden, Halbinsel und beigem Boden in New York
Offene, Einzeilige, Große Klassische Küche mit Landhausspüle, Schrankfronten im Shaker-Stil, grauen Schränken, Quarzwerkstein-Arbeitsplatte, Küchenrückwand in Weiß, Rückwand aus Stäbchenfliesen, Küchengeräten aus Edelstahl, hellem Holzboden, Halbinsel und beigem Boden in New York
Küchen mit Rückwand aus Stäbchenfliesen und Rückwand aus Backstein Ideen und Design
9