Küchen mit Rückwand aus Stein und brauner Arbeitsplatte Ideen und Design
Suche verfeinern:
Budget
Sortieren nach:Heute beliebt
61 – 80 von 616 Fotos
1 von 3
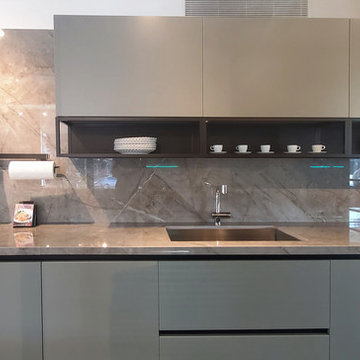
View of kitchen cabinets,
Feature shown: undercabinet shelf and lighting,
Gorgeous Italian kitchen!
Base Cabinets: Arredo3 - Olive matte lacquered cabinets
Tall Cabinets: Arredo3 - Olive matte lacquered cabinets and glass door tall units
Wall panel system and accessories - Arredo3
Countertop: Dekton
Sink: Blanco under-mount sink
Fixtures: Gessi Faucet
Appliances:
- Smeg cooktop, oven, and steam oven
- Smeg refrigerator
- Smeg blender and citrus juicer
- Smeg panel-ready dishwasher
- Liebherr panel-ready refrigerator (30")
- Zephyr range hood
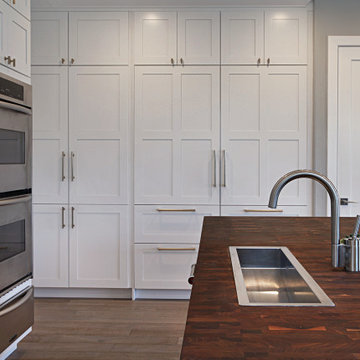
Große Moderne Wohnküche in L-Form mit Einbauwaschbecken, Schrankfronten im Shaker-Stil, weißen Schränken, Arbeitsplatte aus Holz, Küchenrückwand in Weiß, Rückwand aus Stein, Elektrogeräten mit Frontblende, hellem Holzboden, Kücheninsel, grauem Boden und brauner Arbeitsplatte in Orange County
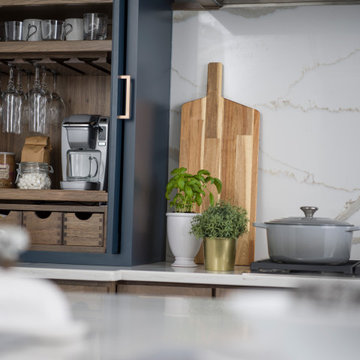
This modern farmhouse kitchen features a beautiful combination of Navy Blue painted and gray stained Hickory cabinets that’s sure to be an eye-catcher. The elegant “Morel” stain blends and harmonizes the natural Hickory wood grain while emphasizing the grain with a subtle gray tone that beautifully coordinated with the cool, deep blue paint.
The “Gale Force” SW 7605 blue paint from Sherwin-Williams is a stunning deep blue paint color that is sophisticated, fun, and creative. It’s a stunning statement-making color that’s sure to be a classic for years to come and represents the latest in color trends. It’s no surprise this beautiful navy blue has been a part of Dura Supreme’s Curated Color Collection for several years, making the top 6 colors for 2017 through 2020.
Beyond the beautiful exterior, there is so much well-thought-out storage and function behind each and every cabinet door. The two beautiful blue countertop towers that frame the modern wood hood and cooktop are two intricately designed larder cabinets built to meet the homeowner’s exact needs.
The larder cabinet on the left is designed as a beverage center with apothecary drawers designed for housing beverage stir sticks, sugar packets, creamers, and other misc. coffee and home bar supplies. A wine glass rack and shelves provides optimal storage for a full collection of glassware while a power supply in the back helps power coffee & espresso (machines, blenders, grinders and other small appliances that could be used for daily beverage creations. The roll-out shelf makes it easier to fill clean and operate each appliance while also making it easy to put away. Pocket doors tuck out of the way and into the cabinet so you can easily leave open for your household or guests to access, but easily shut the cabinet doors and conceal when you’re ready to tidy up.
Beneath the beverage center larder is a drawer designed with 2 layers of multi-tasking storage for utensils and additional beverage supplies storage with space for tea packets, and a full drawer of K-Cup storage. The cabinet below uses powered roll-out shelves to create the perfect breakfast center with power for a toaster and divided storage to organize all the daily fixings and pantry items the household needs for their morning routine.
On the right, the second larder is the ultimate hub and center for the homeowner’s baking tasks. A wide roll-out shelf helps store heavy small appliances like a KitchenAid Mixer while making them easy to use, clean, and put away. Shelves and a set of apothecary drawers help house an assortment of baking tools, ingredients, mixing bowls and cookbooks. Beneath the counter a drawer and a set of roll-out shelves in various heights provides more easy access storage for pantry items, misc. baking accessories, rolling pins, mixing bowls, and more.
The kitchen island provides a large worktop, seating for 3-4 guests, and even more storage! The back of the island includes an appliance lift cabinet used for a sewing machine for the homeowner’s beloved hobby, a deep drawer built for organizing a full collection of dishware, a waste recycling bin, and more!
All and all this kitchen is as functional as it is beautiful!
Request a FREE Dura Supreme Brochure Packet:
http://www.durasupreme.com/request-brochure
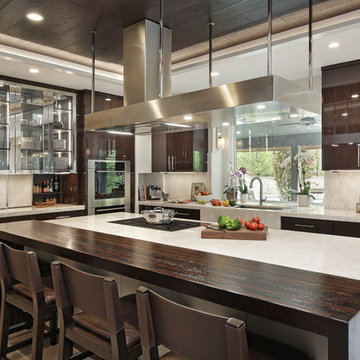
Offene, Geräumige Moderne Küche in U-Form mit Triple-Waschtisch, flächenbündigen Schrankfronten, dunklen Holzschränken, Arbeitsplatte aus Holz, Küchenrückwand in Weiß, Rückwand aus Stein, Küchengeräten aus Edelstahl, Porzellan-Bodenfliesen, Kücheninsel, beigem Boden und brauner Arbeitsplatte in Chicago
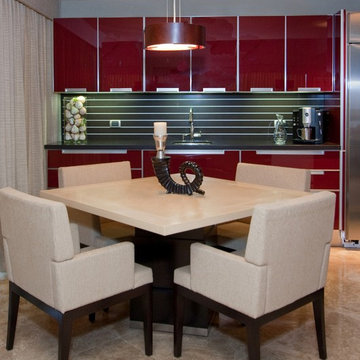
Please visit my website directly by copying and pasting this link directly into your browser: http://www.berensinteriors.com/ to learn more about this project and how we may work together!
An artful spot to enjoy breakfast, lunch, and dinner.
Dale Hanson Photography
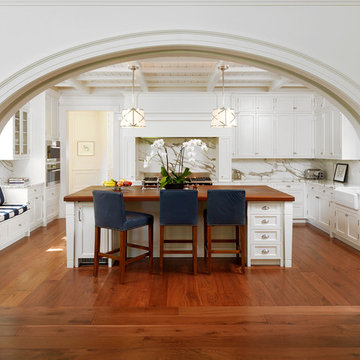
George Cott
Geschlossene Klassische Küche in U-Form mit Landhausspüle, Schrankfronten im Shaker-Stil, weißen Schränken, Arbeitsplatte aus Holz, Küchenrückwand in Weiß, Rückwand aus Stein, dunklem Holzboden, Kücheninsel, braunem Boden und brauner Arbeitsplatte in Tampa
Geschlossene Klassische Küche in U-Form mit Landhausspüle, Schrankfronten im Shaker-Stil, weißen Schränken, Arbeitsplatte aus Holz, Küchenrückwand in Weiß, Rückwand aus Stein, dunklem Holzboden, Kücheninsel, braunem Boden und brauner Arbeitsplatte in Tampa
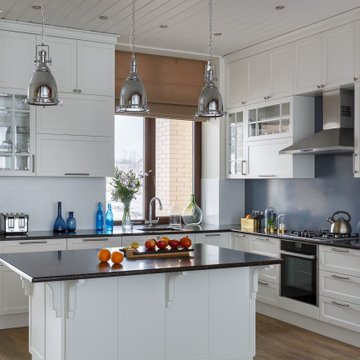
Авторы проекта: Ирина Килина, Денис Коршунов
Offene, Große Klassische Küche in L-Form mit Unterbauwaschbecken, profilierten Schrankfronten, weißen Schränken, Quarzwerkstein-Arbeitsplatte, Küchenrückwand in Grau, Rückwand aus Stein, schwarzen Elektrogeräten, Porzellan-Bodenfliesen, Kücheninsel, braunem Boden und brauner Arbeitsplatte in Sankt Petersburg
Offene, Große Klassische Küche in L-Form mit Unterbauwaschbecken, profilierten Schrankfronten, weißen Schränken, Quarzwerkstein-Arbeitsplatte, Küchenrückwand in Grau, Rückwand aus Stein, schwarzen Elektrogeräten, Porzellan-Bodenfliesen, Kücheninsel, braunem Boden und brauner Arbeitsplatte in Sankt Petersburg
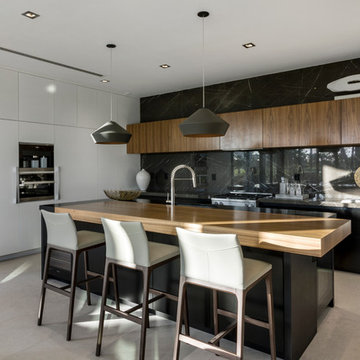
Moderne Küche in L-Form mit flächenbündigen Schrankfronten, schwarzen Schränken, Arbeitsplatte aus Holz, Küchenrückwand in Schwarz, Rückwand aus Stein, Küchengeräten aus Edelstahl, Kücheninsel, grauem Boden und brauner Arbeitsplatte in Miami
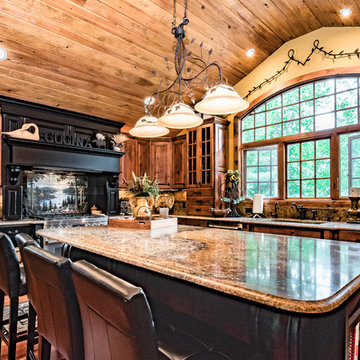
Offene, Große Urige Küche in U-Form mit Unterbauwaschbecken, profilierten Schrankfronten, hellbraunen Holzschränken, Granit-Arbeitsplatte, Küchenrückwand in Braun, Rückwand aus Stein, Küchengeräten aus Edelstahl, Kücheninsel und brauner Arbeitsplatte in New York
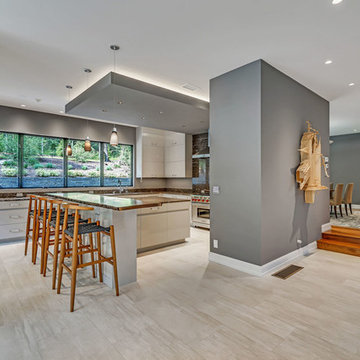
Photo by Anthony Porto
Wohnküche mit Unterbauwaschbecken, flächenbündigen Schrankfronten, weißen Schränken, Arbeitsplatte aus Holz, Küchenrückwand in Grau, Rückwand aus Stein, Küchengeräten aus Edelstahl, Porzellan-Bodenfliesen, zwei Kücheninseln, grauem Boden und brauner Arbeitsplatte in New York
Wohnküche mit Unterbauwaschbecken, flächenbündigen Schrankfronten, weißen Schränken, Arbeitsplatte aus Holz, Küchenrückwand in Grau, Rückwand aus Stein, Küchengeräten aus Edelstahl, Porzellan-Bodenfliesen, zwei Kücheninseln, grauem Boden und brauner Arbeitsplatte in New York
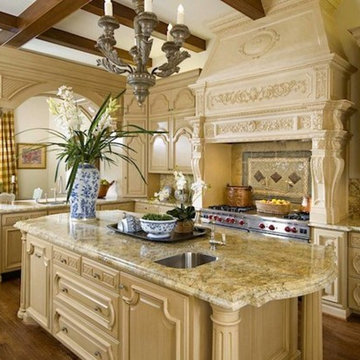
Geschlossene, Große Klassische Küche in L-Form mit Unterbauwaschbecken, profilierten Schrankfronten, hellen Holzschränken, Granit-Arbeitsplatte, bunter Rückwand, Rückwand aus Stein, Küchengeräten aus Edelstahl, braunem Holzboden, Kücheninsel, braunem Boden und brauner Arbeitsplatte in Seattle
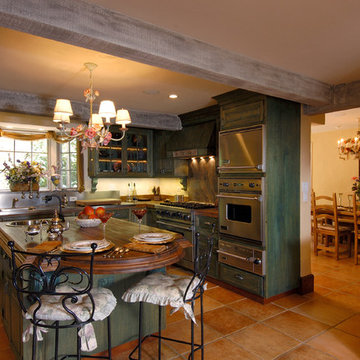
Offene, Mittelgroße Küche in L-Form mit integriertem Waschbecken, profilierten Schrankfronten, grünen Schränken, Arbeitsplatte aus Holz, Küchenrückwand in Grün, Rückwand aus Stein, Küchengeräten aus Edelstahl, Kücheninsel und brauner Arbeitsplatte in Hawaii
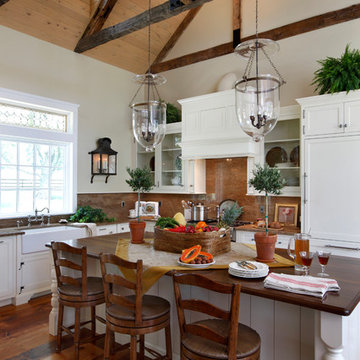
The island, reclaimed trusses, bead board ceiling and clear story windows punctuate the charm of the farmhouse sink, bridge faucet and antique rat-tail hinges.
Photo Tom Grimes
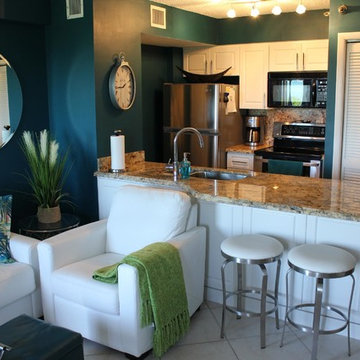
This stunning open contemporary space was updated with rich dark teal walls that resemble the ocean water colors that the room over looks, the round wall mirrors open the space and brings the beautiful ocean inside! The Glass table with white leather dining chairs, the ocean mosaic floor lamp, tropical accessories and white sofa gives the room a Classy Caribbean feel.
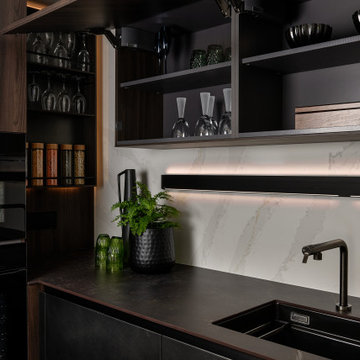
The Myers Touch Kitchen Design Studio is an exclusive UK retailer of Italian kitchen and furniture brand Copatlife and is proud to present the UK’s first Copatlife kitchen display that reflects contemporary Italian cabinetry, quality and innovation. Copatlife kitchen systems feature a range of intelligent solutions that elevate functionality and beauty to new heights. From hidden storage options to side-by-side built-in appliances concealed behind pocket doors, every element has been thoughtfully designed to optimise space and enhance a kitchen space's aesthetic appeal.
Director at The Myers Touch, Keith Myers says "The introduction of the UK's first Copatlife kitchen display at
our studio allows us to offer customers a range of innovative and high-quality Italian-designed kitchen systems that reflect contemporary European design and functional sophistication. We are thrilled to display Copatlife as one of the three new kitchen design brands that allow our in-house design team to design kitchens for all customer tastes and budgets”.
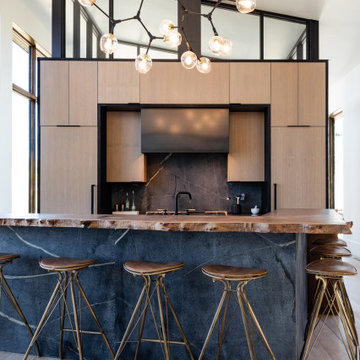
Rustikale Küche in U-Form mit flächenbündigen Schrankfronten, hellen Holzschränken, Arbeitsplatte aus Holz, Küchenrückwand in Schwarz, Rückwand aus Stein, hellem Holzboden, Kücheninsel, beigem Boden und brauner Arbeitsplatte in Salt Lake City
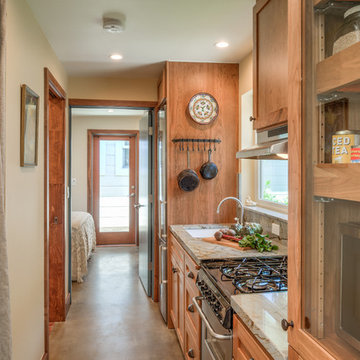
The galley kitchen is designed to make efficient use of space while maintaining the feel of a traditional home.
A stackable washer/dryer unit tucked away in the kitchen corridor makes the home a truly self-contained living space.
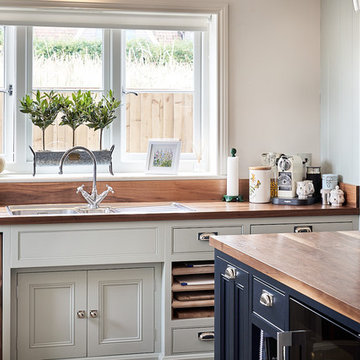
This newly-built holiday home in Norfolk certainly makes a statement. With a bright, open vista, a cooling colour scheme, and detailed Dentil moulding drawing the eye, it’s effortlessly enticing.
Photo: Chris Ashwin
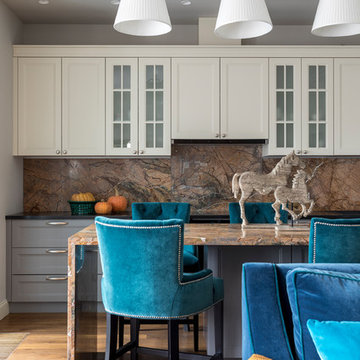
Дизайн-проект реализован Архитектором-Дизайнером Екатериной Ялалтыновой. Комплектация и декорирование - Бюро9. Строительная компания - ООО "Шафт"
Einzeilige, Mittelgroße Klassische Wohnküche mit Schrankfronten mit vertiefter Füllung, weißen Schränken, braunem Holzboden, Kücheninsel, braunem Boden, brauner Arbeitsplatte, Unterbauwaschbecken, Granit-Arbeitsplatte, Küchenrückwand in Braun, Rückwand aus Stein und Küchengeräten aus Edelstahl in Moskau
Einzeilige, Mittelgroße Klassische Wohnküche mit Schrankfronten mit vertiefter Füllung, weißen Schränken, braunem Holzboden, Kücheninsel, braunem Boden, brauner Arbeitsplatte, Unterbauwaschbecken, Granit-Arbeitsplatte, Küchenrückwand in Braun, Rückwand aus Stein und Küchengeräten aus Edelstahl in Moskau
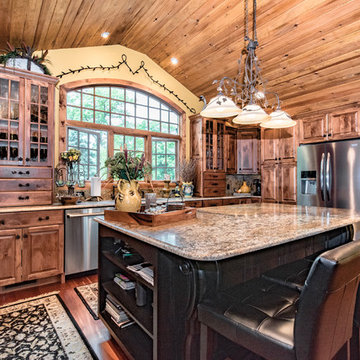
Matthew D'Alto Photography & Design
Offene, Große Rustikale Küche in U-Form mit Unterbauwaschbecken, profilierten Schrankfronten, hellbraunen Holzschränken, Granit-Arbeitsplatte, Küchenrückwand in Braun, Rückwand aus Stein, Küchengeräten aus Edelstahl, braunem Holzboden, Kücheninsel, braunem Boden und brauner Arbeitsplatte in New York
Offene, Große Rustikale Küche in U-Form mit Unterbauwaschbecken, profilierten Schrankfronten, hellbraunen Holzschränken, Granit-Arbeitsplatte, Küchenrückwand in Braun, Rückwand aus Stein, Küchengeräten aus Edelstahl, braunem Holzboden, Kücheninsel, braunem Boden und brauner Arbeitsplatte in New York
Küchen mit Rückwand aus Stein und brauner Arbeitsplatte Ideen und Design
4